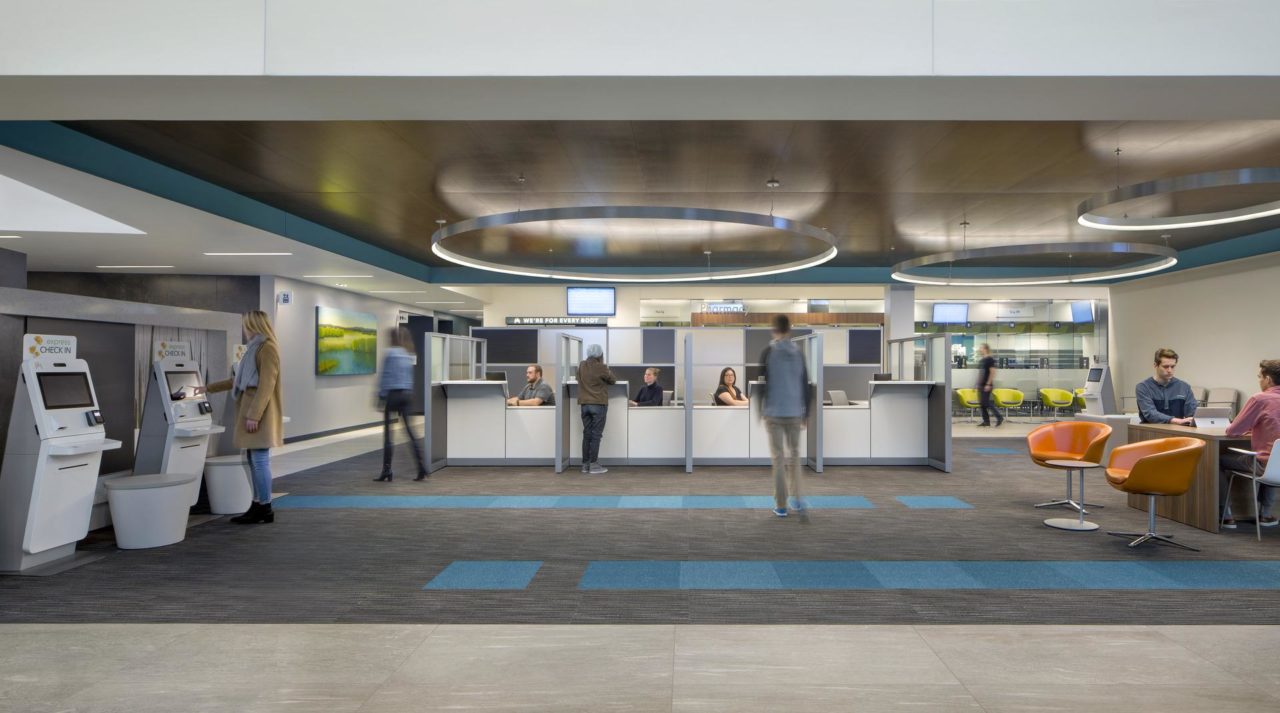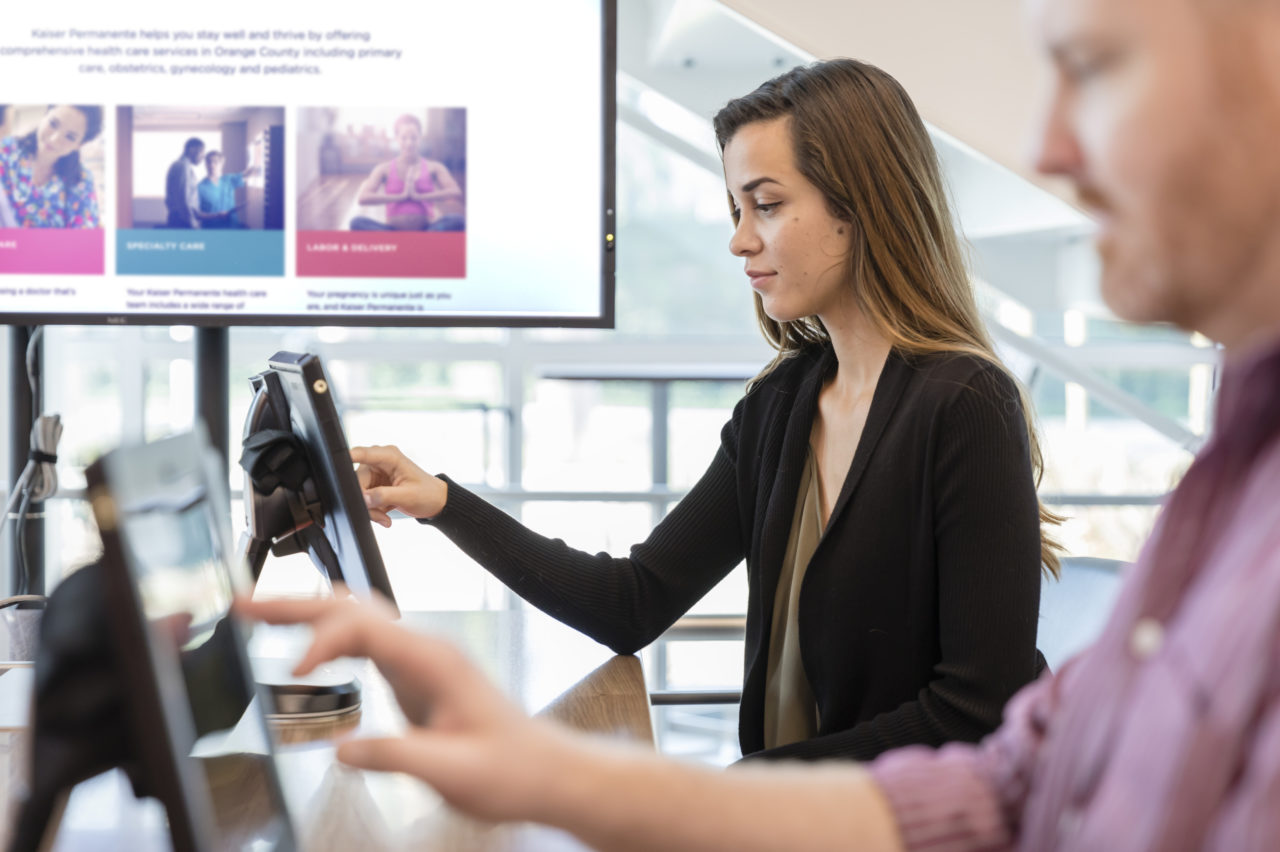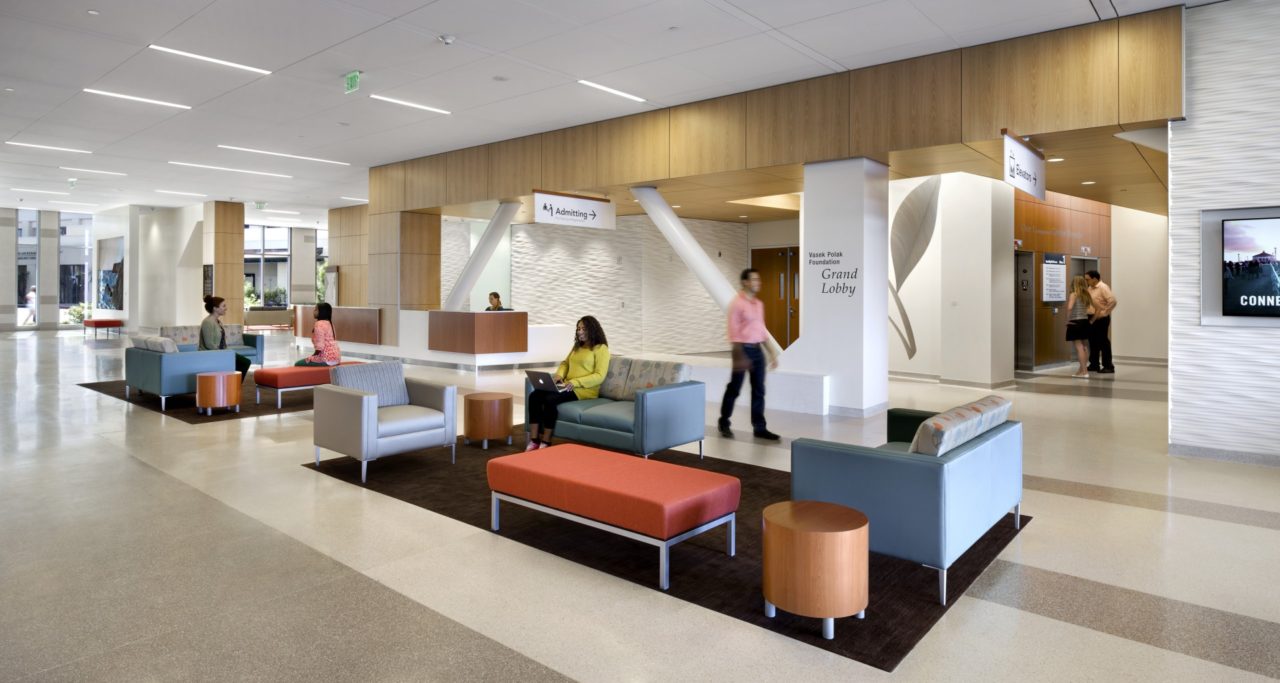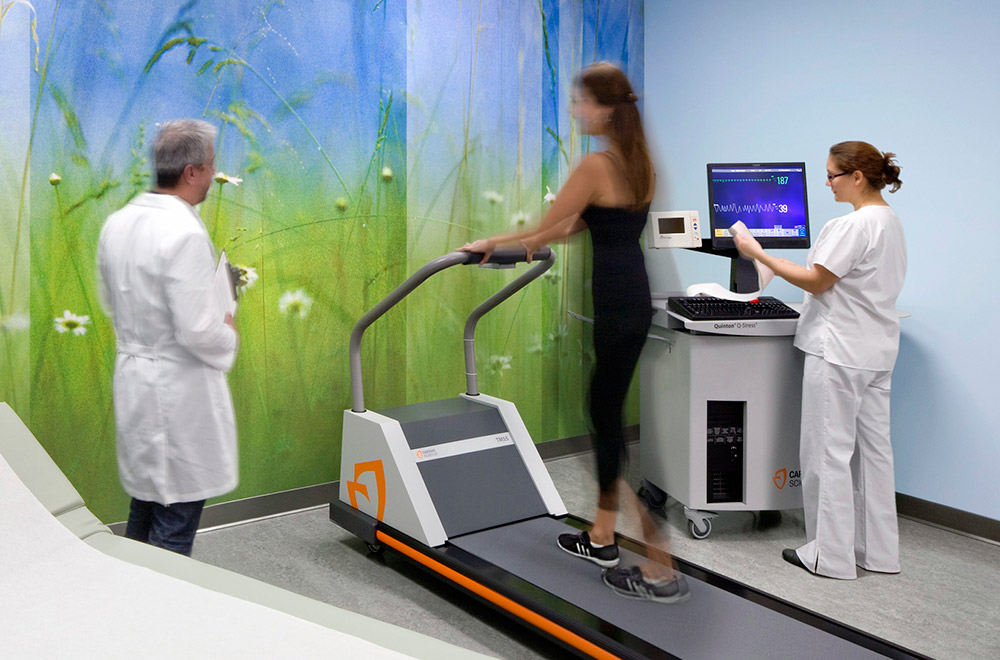Patient experience can start with the hospital lobby and lobby design can provide an opportunity to create a strong first impression and set expectations. A well-designed lobby has the ability to lower patient anxiety by providing clear cues and information to navigate the facility. Architects are also increasingly designing hospitals with the future of healthcare in mind, and this mindset affects hospital lobby design just as it does other areas of the hospital.
Why Are Hospital Lobbies Evolving?
Hospital lobbies are where people check in for appointments, wait to receive care, or pass through on their way to visit a loved one. Traditionally, hospital lobbies have included a front desk, ample seating, and perhaps an adjoining space to grab a coffee or tea. However, as we gain a better understanding of the effect of building design on patient satisfaction and as healthcare technology evolves to minimize waiting, hospital lobby designs are changing. At the same time, the healthcare industry is promoting community engagement, and healthcare facility design can offer public spaces with features and amenities to support community health and well-being. As a result of these changes, architects are responding with patient-centered hospital lobby designs that offer more than just seats to wait in.
Hospital Lobby Design Trends
The evolution of hospital lobby design is part of a larger movement by hospitals to improve the patient experience, increase the flexibility of room design, and incorporate new technologies. The latest hospital lobby design trends focus on:
Patient Comfort and Satisfaction: While patient comfort and satisfaction have always been important measures of success in any healthcare facility, hospitals are increasingly realizing that design, as well as clinical service quality, plays a role in this metric. One way to improve comfort and satisfaction in a hospital lobby is by designing the space with hospitality design features in mind as well as attractive finishes, comfortable and varied furnishings, and even concierge services to answer questions and help patients navigate the facility. Some hospitals are choosing to incorporate biophilic design principles, such as indoor plants and windows that bring in natural light and offer views of nature, creating a more relaxing and enriching experience in the space.
Privacy: The layout of a lobby space is important, as patients need to feel comfortable when checking in and discussing their health and payment information with receptionists and other personnel. Creating space between seating areas and reception or incorporating visual buffers (that still allow staff to have a sense of visual control over the environment) can help patients feel more secure sharing sensitive information.
Usable Space: Some hospitals are designing lobbies to offer a variety of different types of areas for patients, providing space for patients to maximize the time before their appointment. Play areas for children, interactive displays, areas designed for working on laptops, and even outdoor gardens for walking allow patients and visitors to choose how they’d like to spend their time.
Technology: Technology can make check in and hospital navigation more efficient. Self check-in kiosks can speed the process up for many patients and digital signage helps to convey wait time information. Some hospitals offer apps that patients can download on their phone to allow them to complete paperwork ahead of time or to easily access a map of the facility.
Wayfinding: Hospitals can be confusing places to navigate, and with fewer points of human interaction that allow patients to ask for directions, it’s more important than ever to offer simple, clear wayfinding solutions. Techniques can range from design and material solutions, such as color-coordinating paths or accent lighting to technological options like those we touched on above, such as digital signage and phone apps.
The current COVID-19 pandemic will change how we design hospital lobbies to protect staff, patients and their families, especially those with immunocompromised conditions who are extremely vulnerable to infections. A few design strategies for infection control in public spaces such as hospital lobbies include:
- Offering virtual check-in before arrival
- Minimize waiting and use radio-frequency identification (RFID) technology to track and alert patients
- Using waiting nooks and flexible furniture layouts to enable social distancing
- Leverage outdoor areas to encourage people to spread out
- Incorporate touch-less building technology, such as automatic doors, hands-free security systems, voice recognition elevators, and self-disinfecting surfaces and antimicrobial finishes
- Use of no-touch automated disinfection technologies like UVD lighting to sterilize public spaces
By taking a patient-focused approach to lobby design, hospitals convey that they care about patients’ time and comfort. Thoughtful design features have the power to humanize a lobby space, leaving patients feeling relaxed, cared for, and confident in the quality of their experience.
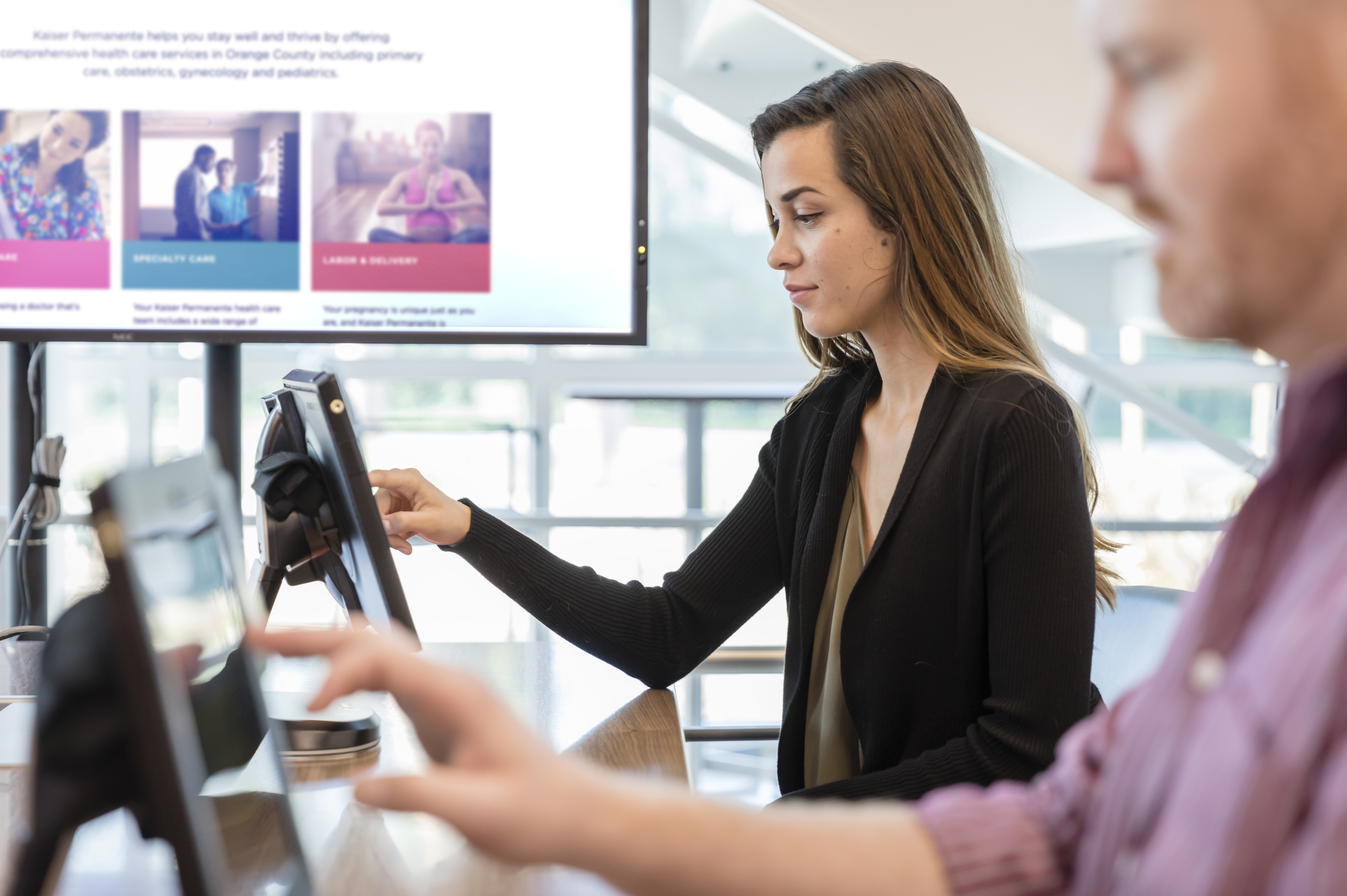
Designing for the Future
Many hospitals are implementing lobby designs like those discussed above into their new facilities. At the Torrance Memorial Medical Center in Torrance, California, the goal of the design was to create a healthcare facility that felt more like a world-class resort than a typical hospital. Everything from the selection of finishes and furnishings to the expansive views of the surrounding landscape helped to set the tone of the facility and place an emphasis on patient satisfaction.
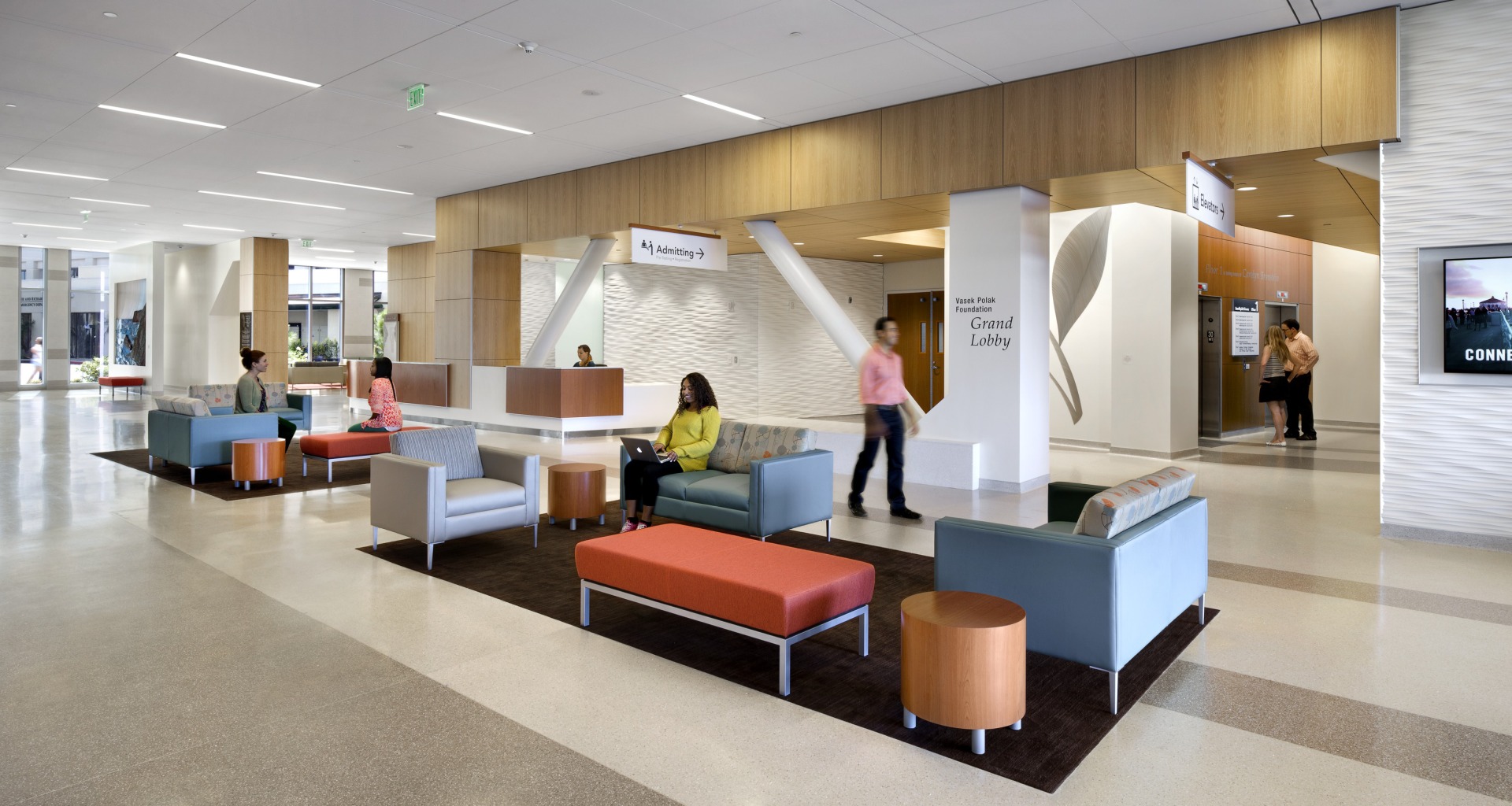
Similarly, the design of the Kaiser Permanente Medical Office Building in La Habra, California showcases its forward-thinking lobby features such as self-service check-in kiosks, indoor/outdoor waiting spaces, and community iPad stations. The facility was also designed with an outdoor community square area that hosts activities such as a farmer’s market, making the facility a healthy, educational, and community-minded space.
