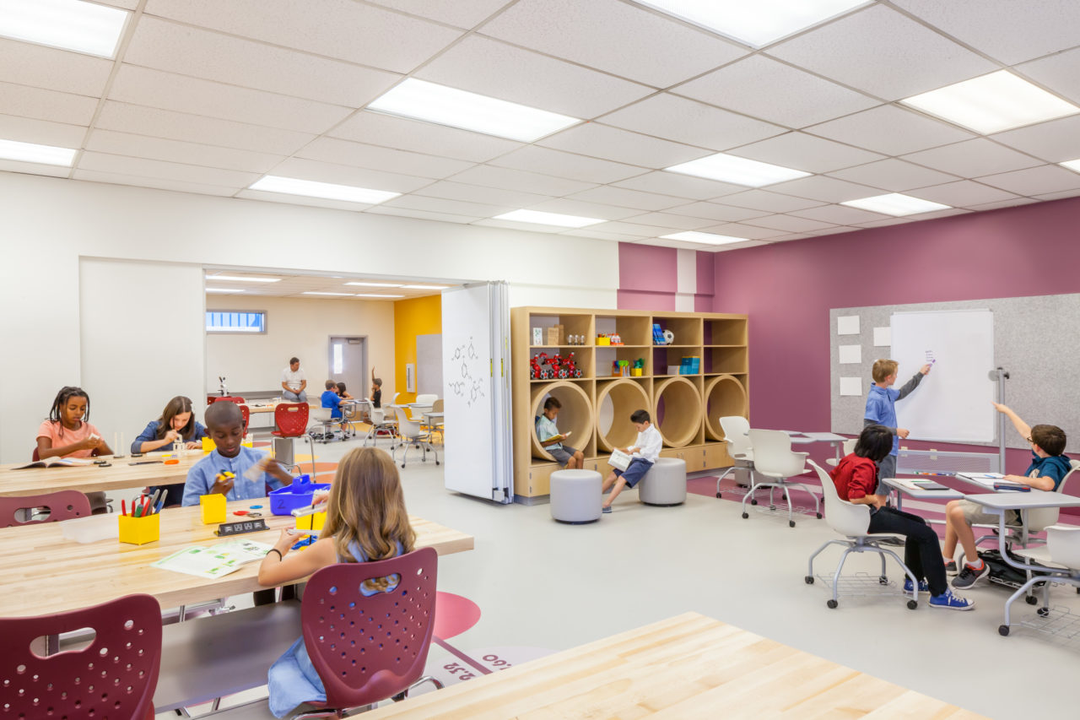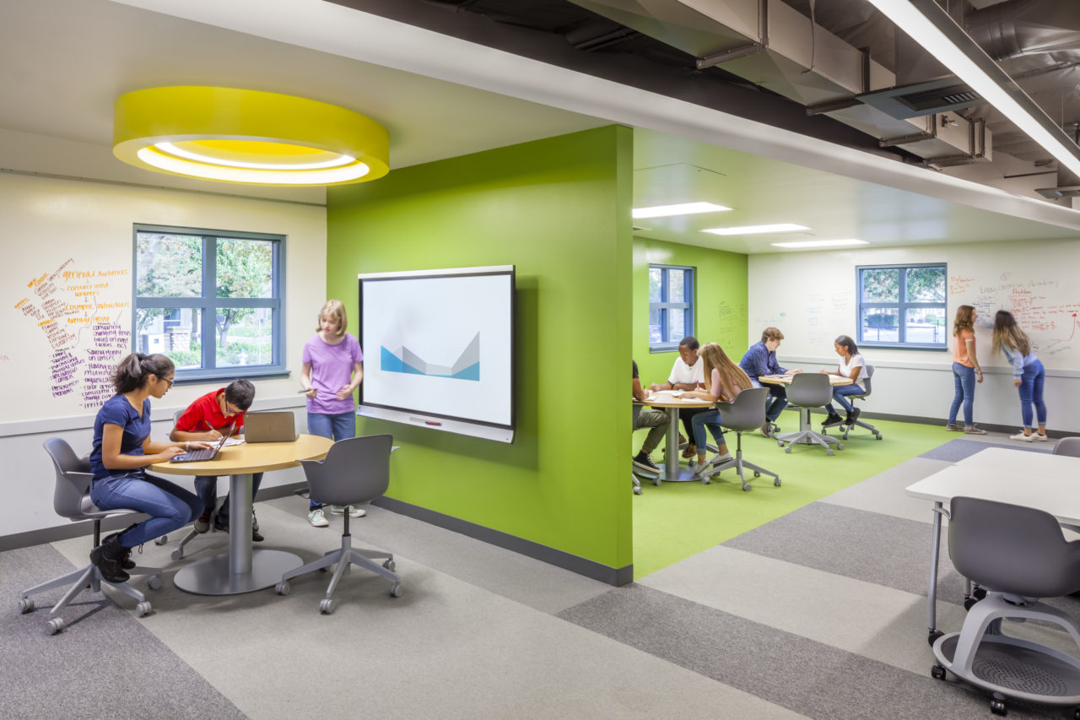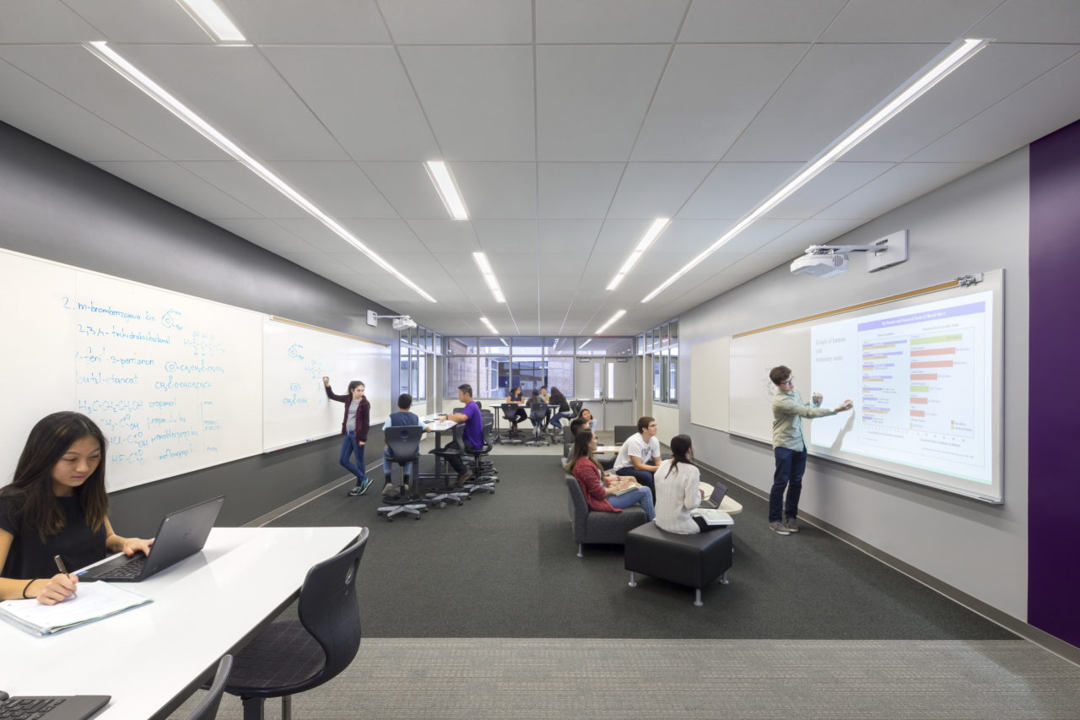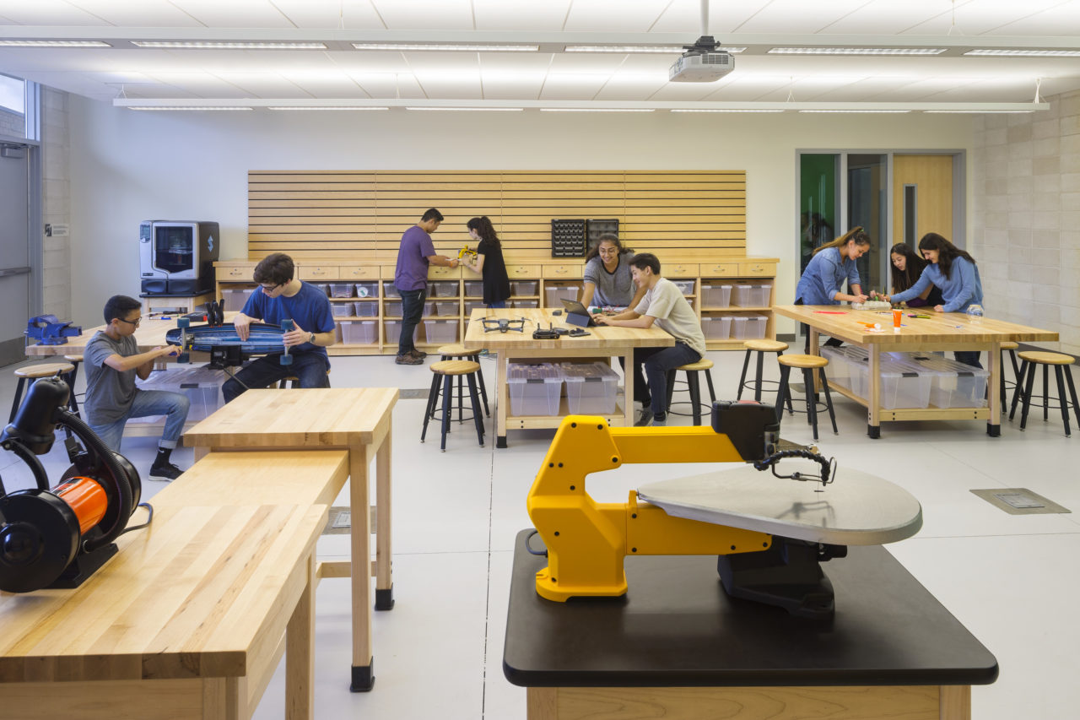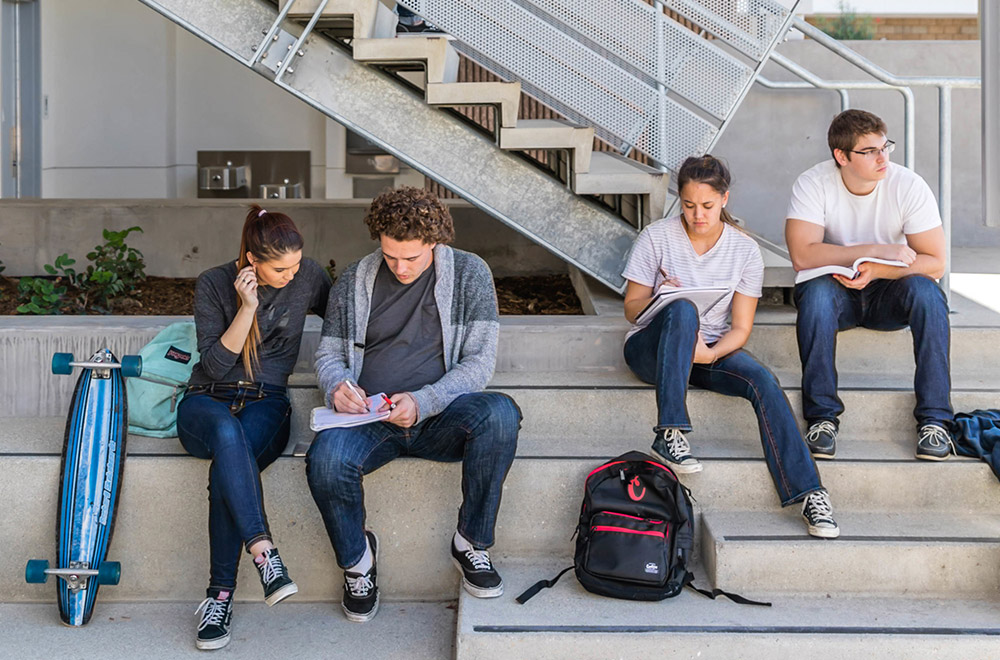For too long architects have focused on designing schools for one type of student. But if we truly want to educate the entire population and embrace all aspects of diversity in our society, we must start making the investment to do that in our public schools. When designing for the pre-K–12 education sector, architects must consider ways in which to create cultural diversity in classrooms. Our planners and designers implement features that provide a true sense of comfort and help all students succeed, regardless of cultural background, gender, and physical or emotional limitations.
Embracing Cultural Diversity in Classrooms Through Design
A school environment must be a safe haven that embraces all students. When students feel uncomfortable—physically or emotionally—upon entering a space, they are less willing to open up and engage in learning and sharing situations. As a result, they are less likely to perform well academically.
At HMC Architects, we understand the importance of designing for diversity and know how subtle design cues in classrooms can signal acceptance in students and trigger feelings of greater comfort.
To make a classroom a healthy, satisfying place for all, we focus on the following:
Seating Options and Configurations
Flexible furniture that includes a variety of seating and perching options accommodate students’ physical and emotional needs, dress, and learning styles.
Many students find it difficult to sit and focus for long stretches of time. There are a variety of solutions out there that help to address fidgety students, and research has shown that this helps to improve focus in the classroom. Providing innovative classroom furniture and active seating solutions such as wobbly stools that allow for movement or attachments to desks that allow them to bounce their feet will help those students better focus on their lessons.
Seating configuration matters, too. A 2016 Social Psychology of Education study found that most students are more comfortable engaging in discussion and collaborating with others when in small groups rather than in large groups. Intimate groupings assist in preventing one dominant voice from overpowering conversations and allow students to converse comfortably on a more personal level. By providing a variety of seating arrangements, such as soft seating, high and low table seating, informal perches, and throw pillows for lounging, architects can better promote engagement, especially in a setting with a broad representation of different ethnicities.
Table Configurations
Table configurations best support project-based learning. Students are much more likely to converse, collaborate, become study mates and friends, and feel better connected to the classroom community in a table configuration than they are when working on projects at desks configured in rows. Tables also encourage better attendance, as students are aware that their table mates will notice when they are absent from class.
Classroom Square Footage
Although the Americans for Disability Act (ADA) was passed in 1990, schools have struggled with full accommodation, mostly due to lack of funding. Larger classrooms can help address access and other ADA requirements for a diverse student population. More space also allows for more flexibility—teachers can change furniture arrangements throughout the day based on learning activities and needs—and will help address the overcrowding issue some schools experience.
Learning by doing is highly effective for many students, which explains the popularity of the makerspace movement. While math, English, and social studies classrooms used to be set up for direct lecture presentations only, schools now create instructional spaces for these subjects to allow for a variety of project types and student interactions. In many districts, HMC has designed sinks in classrooms and used specific flooring materials and a variety of lighting to foster more hands-on learning in small groups. At the same time, some students require quiet spaces in which to focus. So, we design quiet corners or small areas or nooks in the classroom for students who prefer a more hushed space from time to time.
Not all students learn the same, and taking the time to learn about the cultural diversity in a community—and how that can be respected in the classroom—is an important aspect of supporting students. Through careful design considerations such as furniture, layout, and classroom sizing, architects can create the framework for a supportive learning environment for all students.
Supporting Cultural Diversity Beyond the Classroom
Creating a learning environment that supports cultural diversity involves more than just the classroom. Considerations for how students and parents arrive at the facility, wayfinding, and looking at how the facility can best serve the students beyond just curriculum is just as important as the learning they’ll do in the classroom.
Signage and Graphics
Intuitive signage, combined with clear wayfinding, is crucial when designing with student diversity in mind. Interactive, touch-screen maps can be programmed in multiple languages and voice-activated to best assist students with language and motor limitations. When students can navigate a campus easily, they are more relaxed in their environment.
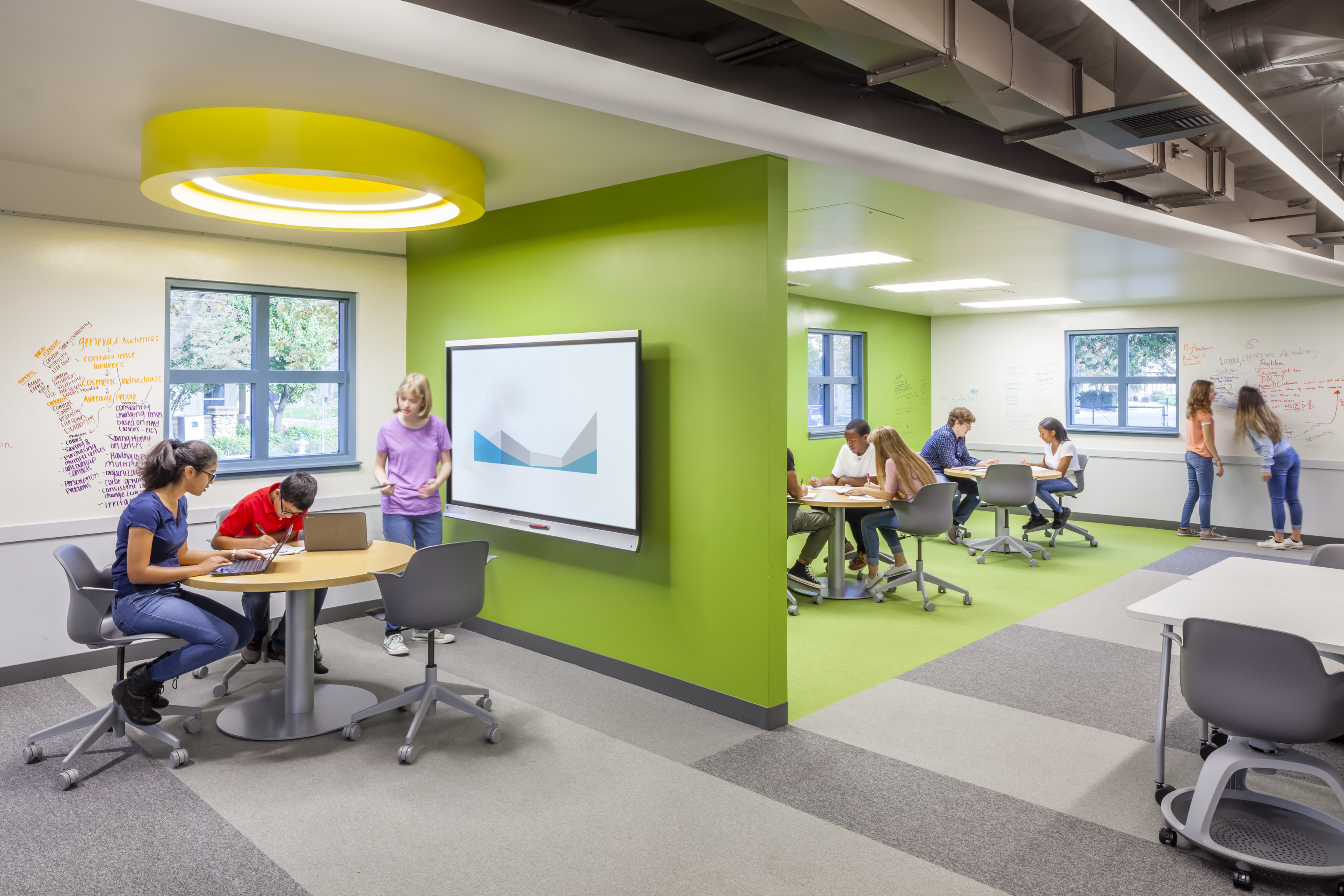
Architects also use graphics and artwork on campus as ways to embrace cultural diversity. Murals and art displays that showcase the different talents and cultures represented by students and teachers can foster a deep sense of inclusion in the campus community. At the Leroy Greene Academy in Sacramento, California, we made almost every surface of the learning spaces writable, which allows students to show their work, encourages participation, and fosters collaboration between students. When these types of design features are implemented in pre-K–12 schools, administrators can embed a culture of acceptance in students early on in their lives.
Working with School Districts
When working on a project in the San Diego, California School District, we heard from a refugee high school student, who had been homeless the entire time she lived in San Diego and the daily challenges she had to face at school. Her story led us to work with several urban school districts in California, at both the pre-K–12 and college level, to look at how schools can better address the special needs of homeless students.
Homeless students, especially those in lower grades, are also often bullied and teased for “smelling” and wearing dirty clothes. The need for showers and spaces in which homeless students can rest, groom themselves, and store personal belongings, such as a toothbrush and shampoo, are becoming top priorities for some districts. Providing food options are also important. At Palomar College in San Marcos, California, we helped create a food pantry on campus. Other colleges are looking at developing similar areas and including spaces for free, clean clothing pickup.
There are many opportunities both inside and beyond the classroom for supporting diversity through design. When students are exposed in a positive way to the different cultural backgrounds of those in their community on a daily basis, it fosters a natural inclination towards inclusion and acceptance of their peers.
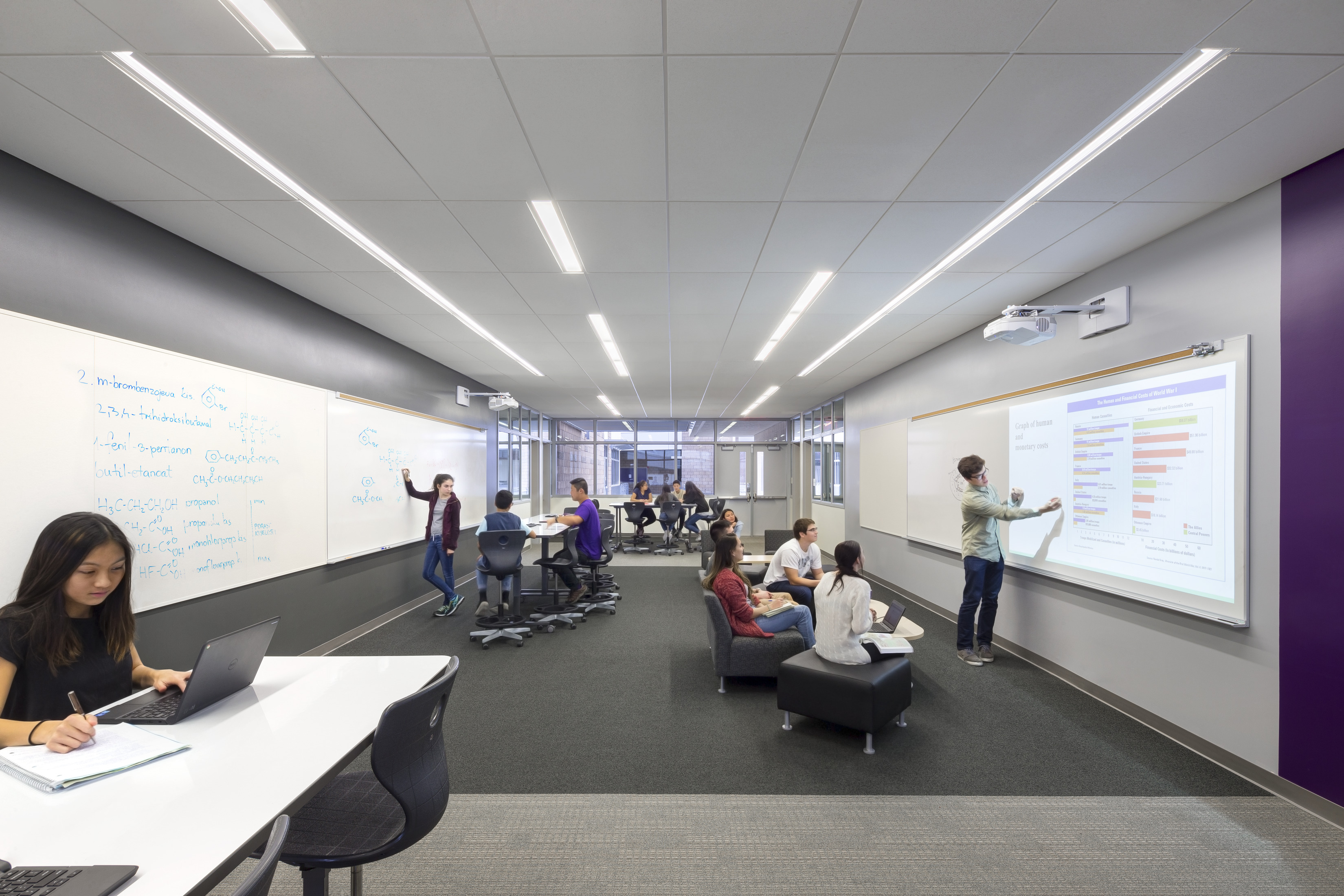 Design Strategies for Supporting Teachers
Design Strategies for Supporting Teachers
An instructional space should be designed to support Universal Design for Learning (UDL), which promotes content and interaction for all cultures and all learning styles and abilities. UDL focuses on three main principles for learning:
- Multiple ways of representing materials
- Multiple means of expressing what they have learned
- Multiple ways of engagement
One way to support this is for architects to provide multiple screens in a classroom, rather than just one front-of-room screen. This approach allows teachers to present information in closer proximity to students and in various ways. For example, one screen might feature visual material such as charts and graphs, while the other presents that same information delivered by a speaker, allowing students who learn through verbal cues a chance to better understand. At Portola High School in Irvine, California, we created an incredibly flexible learning space using this strategy.
Additionally, implementing hearing- and voice-assist systems, as well as comfortable acoustics, can improve the classroom learning experience. Appropriate acoustics helps students—especially young ESL students—develop strong language communication skills. Providing connections for technology that supports various forms of instruction, learning, and engagement in classrooms is also important.
Finally, family engagement can foster both student and teacher success, especially at the pre-K–12 level. To help facilitate this, we design parent/teacher conference rooms, specific classrooms in which parents can take classes, and cafeterias that encourage family breakfast dining. To support the culturally diverse population at San Marcos Elementary School in San Marcos, California, we considered the ways in which location and flow of the cafeteria would best support families with strollers to eat breakfast together on campus. This type of activity allows families to understand school life and be more engaged in a child’s education.
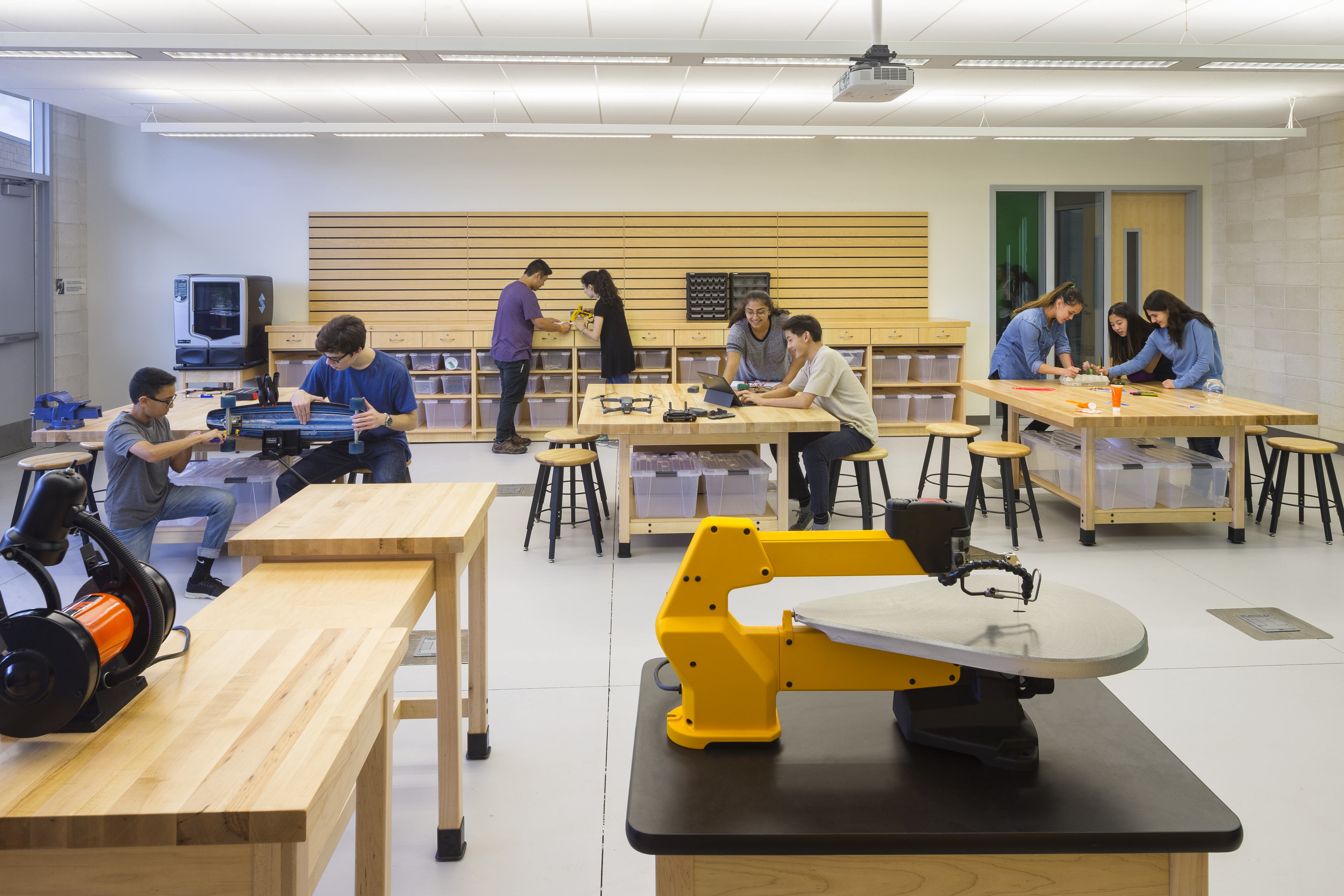 Creating Cultural Diversity Through Architecture
Creating Cultural Diversity Through Architecture
HMC approaches the design of every educational facility with the intention of creating environments that embrace all students, regardless of ethnicity and gender, or mental, physical, and emotional limitations. Every student deserves the opportunity to succeed in school and in life. We look at the educational environment as the perfect place in which to celebrate and share multicultural perspectives.
For more information about creating cultural diversity in classrooms, contact HMC Architects today. Our team of experienced architects have extensive knowledge of educational design and would love to partner with you on your project.
