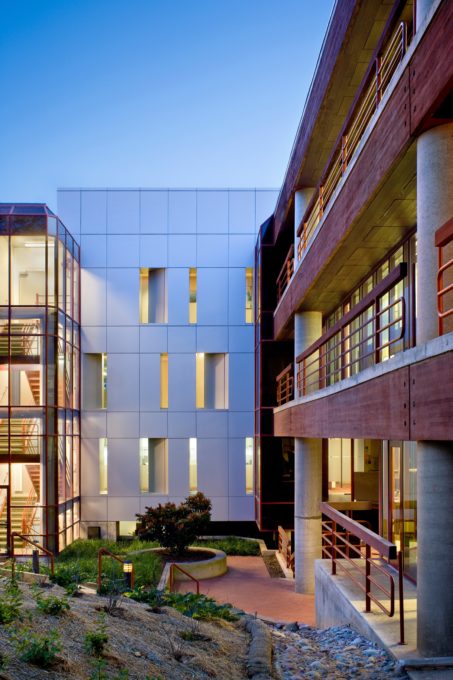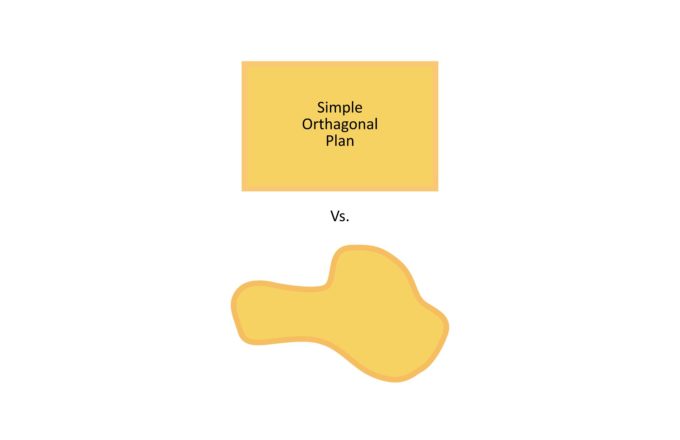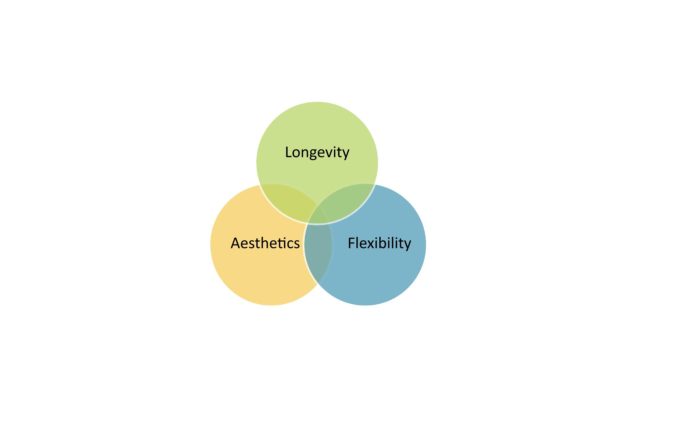“All buildings are predictions. All predictions are wrong.” – Stewart Brand, How Buildings Learn
I learned to love architecture in the place that I learned to be an architect – an old Gymnasium and Armory built from 1918 which had been turned into the Oklahoma State University School of Architecture. The large open volumes, expansive windows, and sturdy exposed brick were an ideal studio environment for architectural experimentation. I gained a crucially early, visceral understanding of the way spaces learn, to borrow from Stewart Brand’s theories of architectural transformation. That building, renovated for the fourth time in 2010, is now past its century mark and continues to act as a crucial space for learning on the OSU campus. When I speak with clients who are faced with evaluating the cost-benefit of removing or renovating old buildings on their campuses, I think back to that example and look for ways that we can make buildings last longer.
Spaces for learning are among the most important environments that we build as a society. They engage students of all ages, ideally inspiring study, curiosity about the world, and budding leadership. These spaces can be truly transformative, each unique to a specific site and institution, shaped by a host of parameters. Financial resources — whether from bond dollars, state funding, or donors — affect what and how much can be built. Project phasing, the academic calendar, and available swing space affect when we can build. And finite open space on campuses limits where projects can be built. Further complicating this terrain, institutions constantly navigate changes in pedagogy, demographics, student population, and ever-shifting budgets for construction, staffing, and a lifetime of maintenance. Amid this, architects and planners must design solutions not only for current circumstances, but for increasingly evolving institutional needs over 20, 30, or even 50 years and beyond. These challenges can be used as opportunities for creative ideas and inspired solutions.
Buildings not only carry a fiscal cost, but also an invisible energy cost. Beyond the operational energy required in day-to-day use, the embodied energy of a project includes the processing, fabrication, and transportation of the materials used in its construction. According to the Preservation Green Lab of the National Trust for Historic Preservation, each year approximately one billion square feet of buildings are demolished and replaced with new construction, representing an astounding cost in both dollars and energy. According to their report The Greenest Building: Quantifying the Environmental Value of Building Reuse “it takes 10 to 80 years for a new building that is 30 percent more efficient than an average-performing existing building to overcome, through efficient operations, the negative climate change impacts related to the construction process.”
In the face of evolving needs and limited resources, it is critical that institutions get the most value possible from their built environment and the investment it represents. Central to this is building with longevity in mind. More specifically, useful longevity. Buildings cannot merely physically last with durable materials and leak-free roofs but must also maintain their utility over their lifetime.
Buildings that have outlived their usefulness often display characteristics that inhibit change. They have been outgrown or do not function well anymore, determined by faculty as unviable learning environments. They are seismically unfit. Rather than being well-loved campus landmarks, they read at best as outdated or lacking in personality, and at worst as run-down eyesores. And as is so often the case, requiring a disproportionate amount of deferred maintenance funds they are seen as cheaper to demolish and replace than renovate.
So how do we avoid these pitfalls and achieve longevity considering the changing landscape of needs, demographics, pedagogies, technologies, and even institutional business models? The common refrain is flexibility.
Surface Flexibility
True flexibility means adaptability at different scales and timelines, from personal to institutional including the changing needs of the individual user day-to-day, the needs of departments over a school year, and the evolution of strategic, academic, and campus master plans. Solutions that can grow and change in different ways over time are inherently more resistant to obsolescence. In contrast, many projects end up with a veneer of flexibility to meet these challenges, a “just-in-case” approach that often only adds minimal value and reduces the quality or day-to-day functionality.
One common example of this at the campus level is the use of modular units. While an economical and fast method of adding needed space, whether for temporary swing space or more permanent instructional space, their temporary and mobile nature often means less care is taken in their siting and execution. In addition, their appearance inside and out is a distant secondary concern and can appear to be a symptom of poor planning. And what starts as temporary is often kept longer due to needs and ends up hindering future campus development.
At the project level, flexibility is often shorthand for rooms or spaces that can be reconfigured whether with moveable walls and/or moveable furniture. Unfortunately, spaces are often not reconfigured in ways envisioned and the investment in “flexibility” goes wasted. Users often also find that multipurpose spaces are not ideally suited for their primary function and are merely mediocre at their other uses. If done appropriately, however, this approach to flexibility can avoid over-building if thoughtfully considered in planning and furniture selection.
On the other side of the coin, spaces tailored for one specific purpose are often difficult to reconfigure. For example, spaces such as tiered lecture halls and theaters are inherently fixed. Flexibility is achieved within their functional range: flexible acoustics or audio-visual systems designed for alternate types of performances or presentations. Short-term flexibility is also difficult to achieve in labs, workshops, and hands-on spaces due to permanently fixed equipment. Without additional infrastructure capacity, it is difficult for these functions to grow as needs change, so designers and planners must look for more fundamental, deeper ways of fostering longevity.

Deep Vs Surface Flexibility
In How Buildings Learn, Stewart Brand suggests designing for a “loose fit” due to the difficulty of predicting how a building’s functions will change over its lifespan and to allow for the unexpected. British architect Alex Gordon summarized this idea in his mantra “Long life, loose fit, low energy” in the 1970s. This is the opposite of striving for the perfect fit, tailored to the needs of today and the current users. Projects are planned and designed over such long time periods, it’s not uncommon for stakeholders to change, and with them the prevailing conceptualization of how the building should be used. How many of us can share stories where the change of a president, dean, or prominent faculty member caused earlier project decisions to be reevaluated? Is a library a container for books or a place for collaborative learning, or perhaps both? Should instructional spaces be collaborative or lecture-oriented? Pedagogies change in educational environments, and ideally, buildings would be malleable enough to accommodate accordingly. Ultimately, a building is a tool, which needs to remain useful even when needs change.
A building can be more resilient if it is adaptable at multiple levels. British architect Frank Duffy suggested that buildings be thought of as “layers of longevity”, specifically the shell (structure), services (mechanical, electrical, plumbing, and technology systems), scenery (interior layout of ceiling, partitions, and finishes), and set (fixtures, furniture, and equipment). Each layer has a different timeframe for change – furniture can be moved daily but columns and beams may remain fixed for the lifetime of the building. Stewart Brand observed in How Buildings Learn that these layers approximate the sequence of construction and parallel the difficulty (i.e. cost) of alteration. What goes in first is the most difficult to change, and what comes last, the easiest.
Different projects will require different approaches, but these strategies can serve as a starting point for planners and designers looking for flexibility at different scales:
At the Campus Scale
- Start with a loose fit in the master plan, leaving room for buildings to grow or be reorganized.
- Evaluate whether the distribution of departments (specifically office space) campus-wide versus per building is possible to allow for departments to grow and contract over time. This has pros and cons, while it allows for more efficient use of available space, it inhibits the interaction between staff and faculty when they are separated.
- Look for opportunities for consolidation. For instance:
- On many campuses, photovoltaic (PV) structures have been located over parking lots rather than spread across campus on building roofs. Not only does this serve as effective shade, reducing the heat island effect from the paving, but also reduces the infrastructure needed by putting it all in one place.
- Parking and access roads are also commonly spread across campuses. Consolidating parking and therefore limiting vehicular access and small parking areas can open space on campuses, making it easier for buildings to expand if needed.
- Reduce inner-core parking lots to minimize access roads, improving the pedestrian experience and bolstering planning flexibility.
At the Building Scale
- Simple orthogonal building footprints (versus curves or triangular plans) can be added to and renovated more easily, in addition to generally being less costly to build.
- Simple spaces with open structural systems, generous floor-to-floor heights, and abundant daylight are more easily adaptable for multiple functions. Old warehouses and factories are great examples of spaces that take on second and third lives because of their simple utilitarian nature and the appeal of their honest exposed materials
- Incorporate a structural system and loading criterion for the structural design that allows for future flexibility. This will allow for more freedom in updating the interior spaces and possibly even the skin of the building in the future. There will be a premium in the structural system associated with this, however, this will translate into a small overall increase in the building cost. If one considers that structural costs are in the range of 20-25 percent of overall building cost; a five to ten percent premium in structural system cost would then translate into a one to two-and-a-half percent increase in the overall cost of the building. This is a relatively small overall premium when considering the future adaptability it affords.
- Passive strategies
- Proper building orientation can reduce the size and cost of mechanical systems and make them easier to retrofit.
- User comfort is important, it increases satisfaction and, just as importantly, reduces complaints and frustration with the building.
- Operable windows and natural ventilation.
- Modest depth footprints and attention to daylighting allows for more adaptability and diverse space usage opportunities during potential renovations.
- Look towards Zero Net Energy (ZNE) buildings and beyond to reduce the environmental footprint of the building over its lifetime. The obvious benefit is a building that is cheaper to operate and maintain, hopefully extending its useful life.
- Don’t bury the MEP systems
- Generous floor-to-floor heights create a “loose fit” for future alterations to MEP systems. Similarly, MEP rooms can be planned to allow for future equipment to be added.
- Accessible ceilings and raised flooring allow for easier access and future modification.
- Horizontal ductwork and piping distribution with central shafts allow for easier future renovations. Also centrally locate and stack data/electrical rooms and restrooms.
- Investigate high-quality MEP systems and equipment with longer lifespans than standard off-the-shelf options.
- Think about maintenance, making the system simple and easy to access. This, paired with a good maintenance program will make it more likely that the building will be properly maintained over its lifetime.
- Consider wireless lighting control systems or systems like Lutron Ecosystem that allow light fixtures and devices to be set up and zoned into different control schemes without needing to rewire when functions change.
- Design systems with surplus capacity. Empty conduit runs are often an inexpensive way of building in the capacity for future use.
- Proper inspection and commissioning during the construction phase are important.
- Aim for timeless, not trendy. Trendy designs often end up quickly outdated when fashion changes.

At the Room Scale
- Look for opportunities to allow users to fine-tune their spaces to their specific needs. Not only does this serve a practical purpose, but it also connects people and place. The users will start to imbue the building with identity and personality.
- This is where the earlier approaches to flexibility come into play. Pair flexible walls and moveable furniture with easy access storage spaces which will help keep multipurpose spaces less cluttered.
- Provide adequate power and data locations, lighting, and white boards in instructional spaces to allow for unforeseen rearrangements.
- The lack of resources has led to a deferred maintenance crisis on many campuses. After doing the math, many institutions determine older, poorly maintained buildings are more economical to tear down and replace than retrofit. Instead, we must design for durability and low maintenance. In addition, building cost models should account for a lifetime of preventative maintenance.
Finally, it’s important to remember that building to last is about more than functionality and space-planning. Over 2000 years ago, Vitruvius invented the idea that architecture should have three distinct qualities: Firmitas (strength), Utilitas (utility), and Venustas (beauty). Planning efforts often focus on the first two. The third attribute, beauty, however, is just as vital. We must create meaningful spaces that leave a lasting imprint on people and become treasured. Aesthetics, longevity, and flexibility all must be balanced to create a lasting campus.

While our industry does not set out to make disposable buildings, that is largely the outcome when poorly maintained buildings outlive their usefulness. Carl Elefante, FAIA former president of the American Institute of Architects in his advocacy for historic preservation and adaptive reuse famously said, “The greenest building is one that is already built.” By considering useful flexibility and longevity in the design and planning process, we can create evolving, living campuses with buildings that adapt, avoiding obsolescence and the environmental impact and inherent waste that involves.
Perhaps most importantly, lasting, timeless buildings create an architectural heritage for a campus. We cannot discount the importance of place in memories and experiences. The most successful projects seamlessly add to the institutional story, connecting with the past and allowing the faculty, students, and administrators to create its future within.
In short, buildings we love last. They take on their own lives, becoming landmarks on campus. Alumni go back and visit the library where they spent all those late nights studying. Students make lifetime friendships over lunch in the dining hall. Buildings become the backdrops to these important milestones in people’s lives, from residence halls, performing arts spaces, classroom buildings, studio spaces, to athletic venues to name a few. That history has meaning and is worth renewal and preservation.

