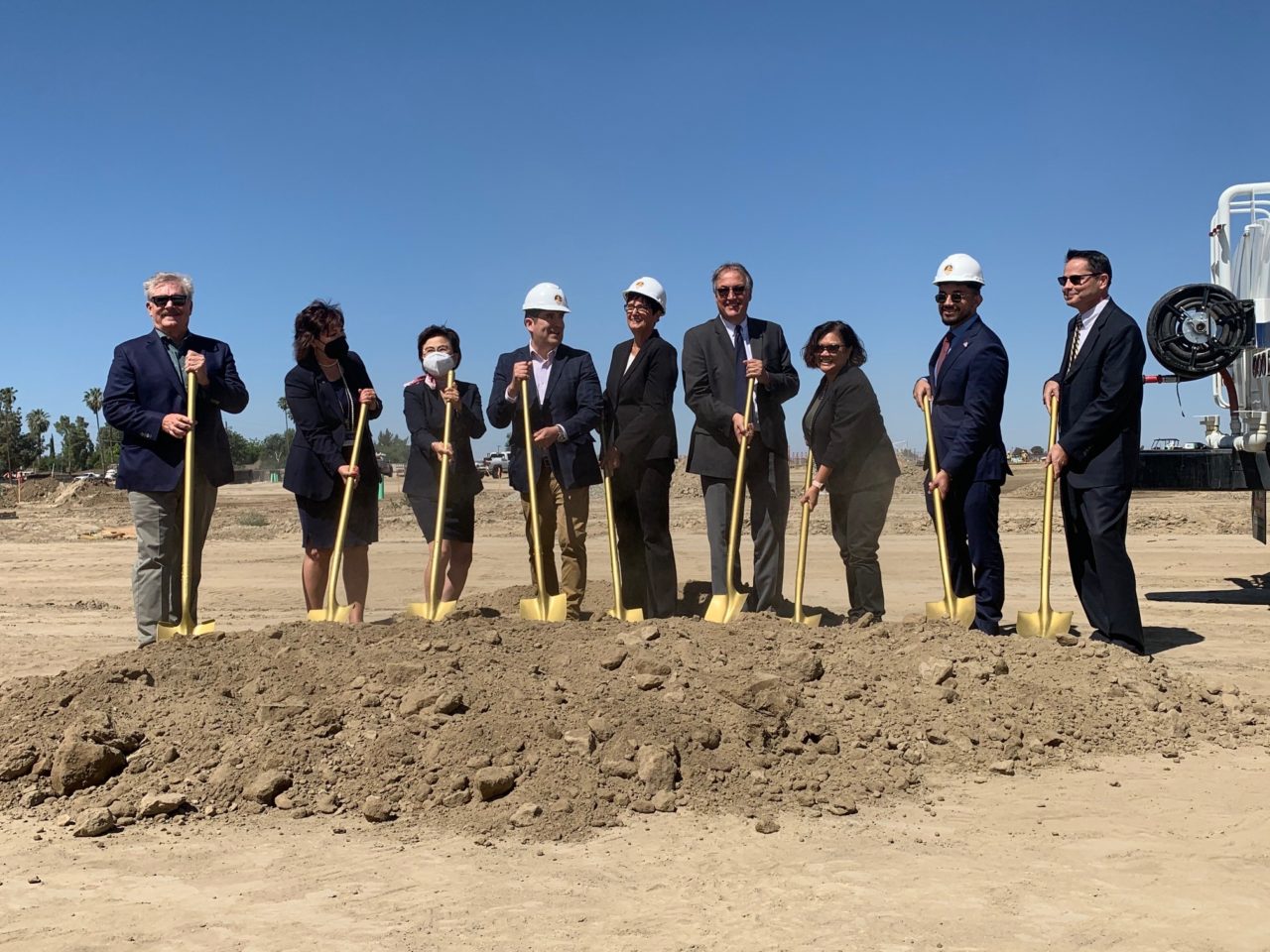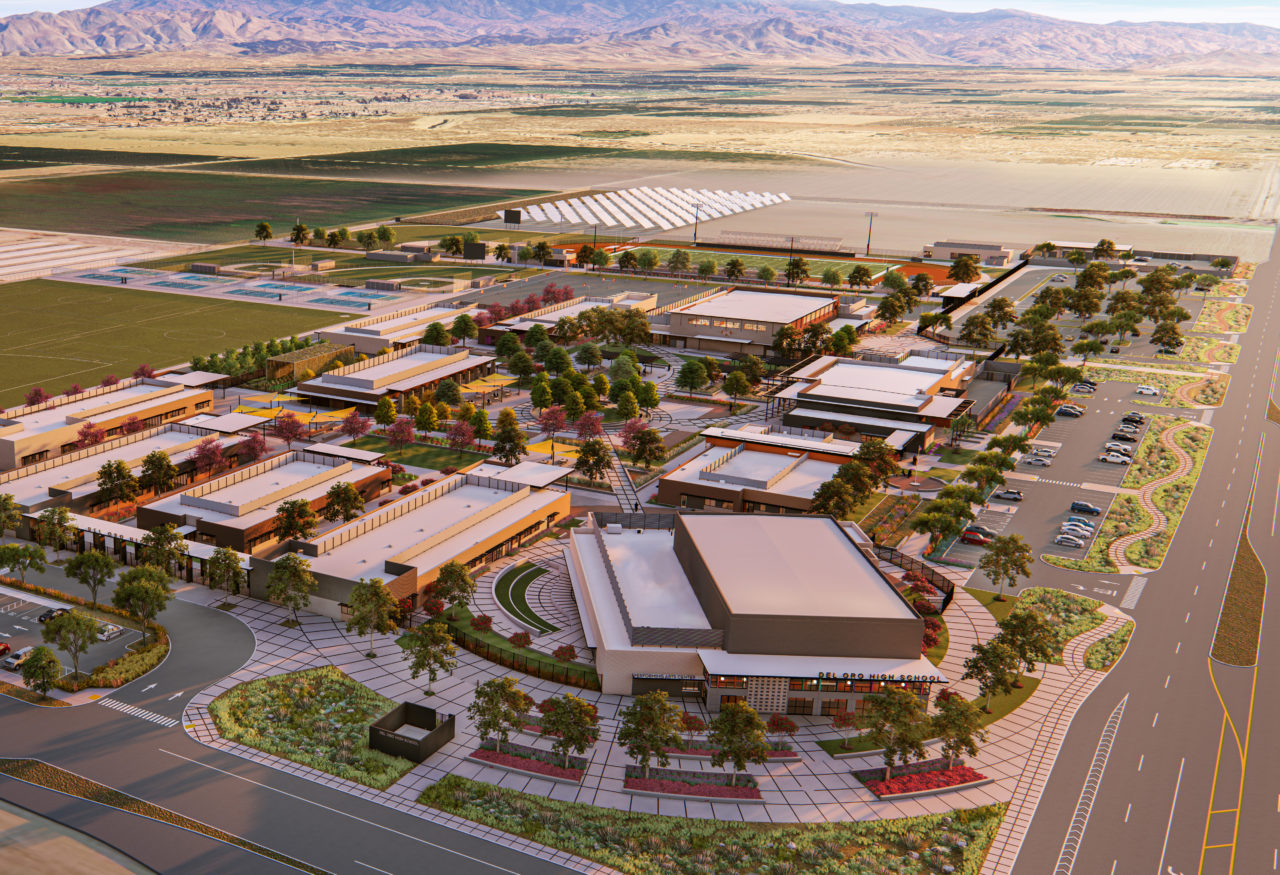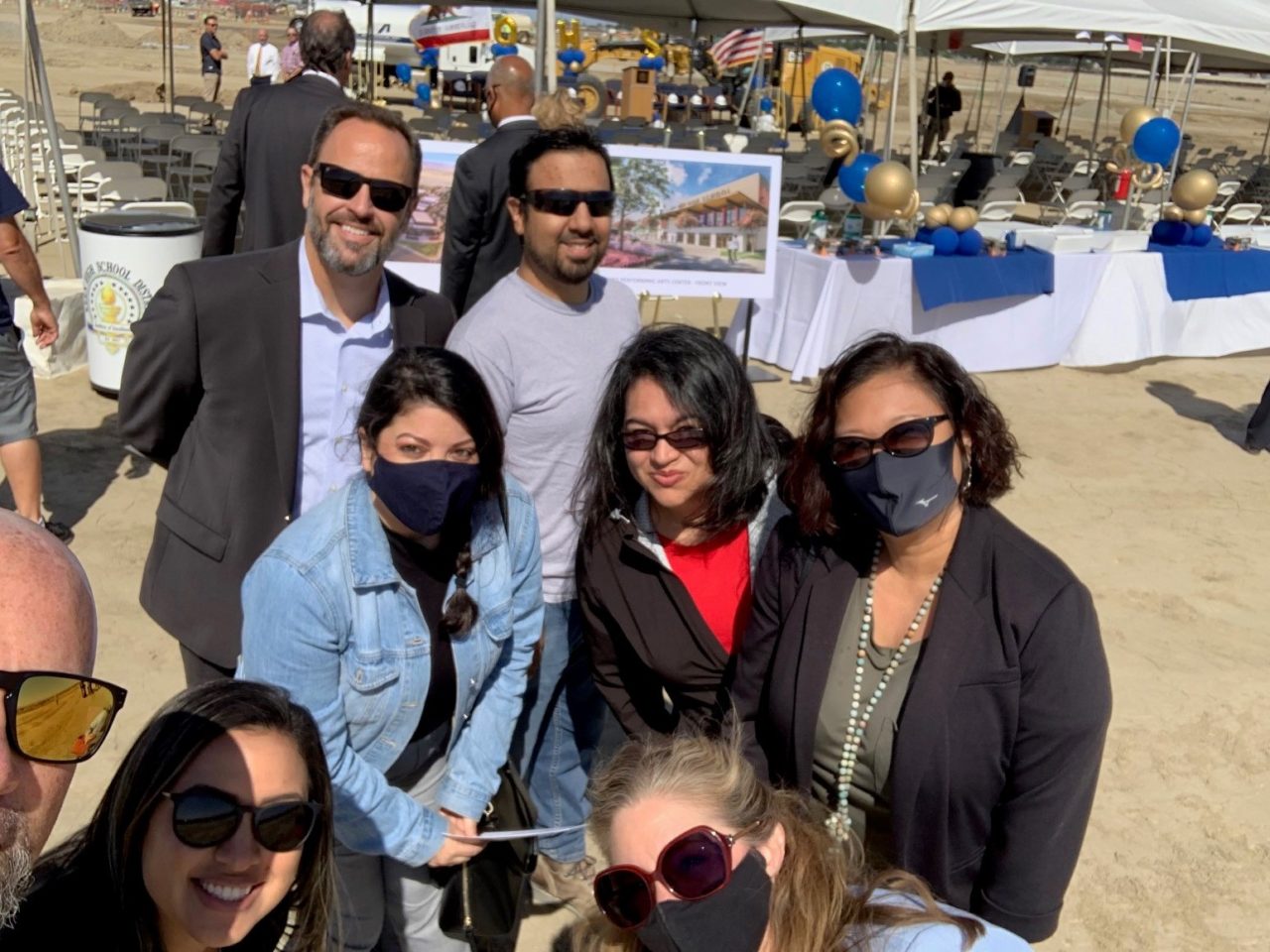Kern High School District (KHSD) celebrated the groundbreaking of the new Del Oro High School in Bakersfield, California. The HMC Architects design team, KHSD staff and board members, and community neighbors gathered for a special ceremony to break ground on the new, NextGen High School which will serve economically challenged families and act as a beacon of hope in the community to keep students engaged in positive activities, away from gangs.
To relieve overcrowding at KHSD surrounding high schools, the 227,000 SF school sits on a 77-acre agricultural site and will accommodate 2,500 students at the core support spaces and 2,100 students for the teaching spaces. The design of the school is inspired by the site and its surrounding context as seen from a bird’s-eye view. When flying over, the patchwork of different farms in the area reads as a beautiful quilted landscape. When you look at each farm individually—one growing lettuce and another tomatoes—they provide value, but when combined, they can create a meal. The team saw parallels to education. Each subject provides a level of value (science, engineering, art, mathematics), but when combined, students can accomplish amazing things. The quilted landscape idea comes alive by blending and site planning the architecture at varying scales with the special needs of the learning environment.
The architecture takes cues from mid-century modernism: a timeless approach using light, texture, color, and scale to celebrate its presence and sense of place within the school campus vernacular and surrounding community. Careful consideration was given to the perimeter buildings that will be accessed by the public for before- and after-school programs. The campus center building serves as a community building and houses the library and the cafeteria where many students eat breakfast, lunch, and dinner during the week. These spaces are connected for various activities and are designed to adapt to different uses and needs throughout the day. The school’s administration building provides a career/parent center, which is a multi-purpose space, and the adjacent Performing Arts Center (PAC) has a 600-seat theater that will host public performances and other events. The shared athletics complex has a three-court, 2,400-seat gym, locker rooms, aquatic center, varsity baseball, varsity softball, regulation soccer fields, practice field space, and a full stadium with a track and field. Construction will be complete in the Fall of 2022.
The groundbreaking event was featured on local news station KGET. Click here to watch the clip and learn more about this exciting new project.



