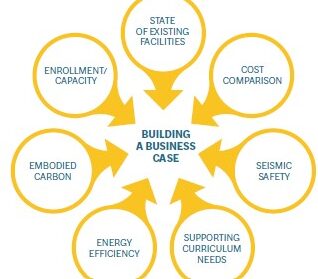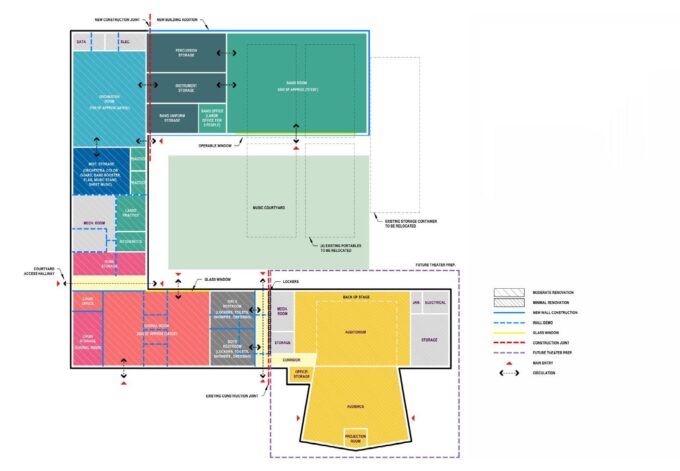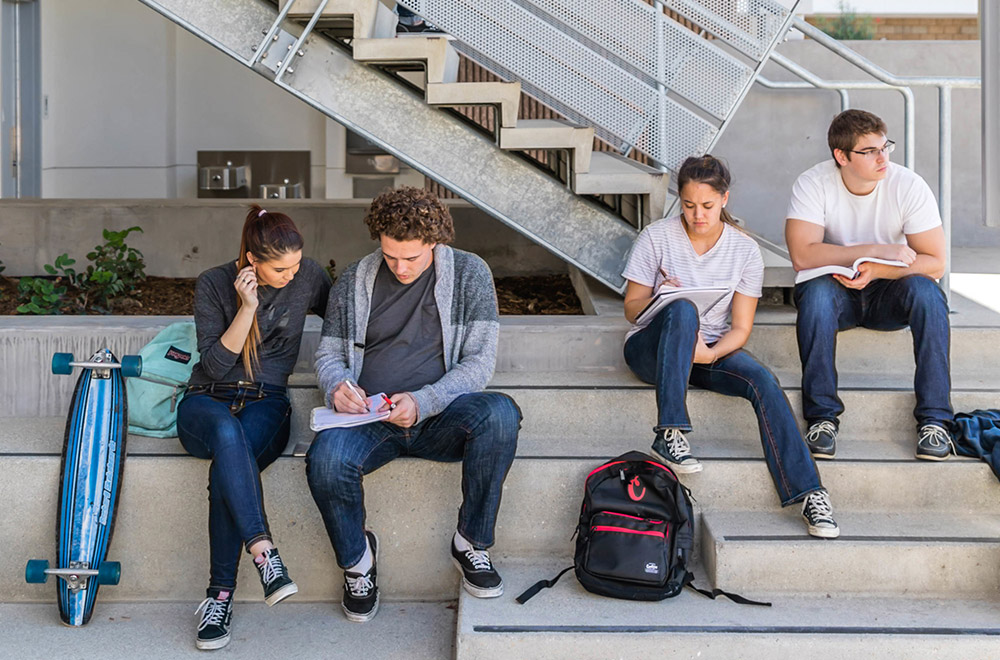The lifespan of a school campus is a process of continual evolution. As needs change, communities grow, educational delivery adapts, and facilities age, buildings will eventually be added, and others will be removed or consolidated. All school districts reach a point where they are faced with deciding whether to replace or modernize buildings. These are challenging inflection points with long-term implications across various factors, including cost, amenities, program and curriculum delivery, the sustainable use of resources, and safety. These decisions lie at the heart of the educational facility planning process we assist our clients with.
A simple definition of “depreciation” is the estimated reduction in the value of a fixed asset within a period — a tangible asset like buildings, equipment, or vehicles. In this sense, the decision to renovate or rebuild a building is not unlike many other types of ownership decisions. Consider your car: do you spend on the hefty repair estimate or buy a new one?
Additionally, facilities are considerably more complex since they involve a multidimensional decision matrix informed by imperfect information and varying assumptions. The tipping point between modernizing or replacing often needs to be clear-cut. It is a significant decision that requires careful consideration and the crafting of a business case to make a wise long-term decision — the synthesis of all factors and priorities, including the availability of district funding and California School Facility Program (SFP) funding.

We assist clients with this decision by conducting a detailed assessment of current conditions, the structure, finishes, and all building systems. We then partner with our cost estimator to develop preliminary cost models based on different scenarios: new construction vs. modernization vs. a combination of both. We engage with district stakeholders to better understand whether the existing can be made to work over a future period, considering capacity issues and needs vs. wants. Modernization projects typically face more complications in the construction process due to existing conditions and unforeseen issues than starting with a clean slate in ground-up construction.
One key factor is whether the modernization cost will trigger a mandatory seismic retrofit. Per the Division of State Architect (DSA) IR-EB3 and four requirements, if the price of a modernization exceeds 50 percent of the cost of new construction for a similar facility, the building must be upgraded to meet current seismic standards. This is typically expensive and requires the building’s structure to comply with the existing code.
Potential seismic retrofit is a significant factor that often drives the decision toward new construction. While this code may be challenging, we must acknowledge its purpose is to ensure safety, especially in California, with major fault lines running through many population centers. A building that stands even for a minute or two longer in a major earthquake will save lives by allowing students, teachers, and administrators to escape.
Beyond cost and safety, we also consider educational objectives — how well an aging facility performs in supporting the mission of providing students with the best possible learning opportunities is critical. Will modernization be enough to prepare today’s students for an increasingly digital, technology-driven world? A new facility will provide advanced features, flexible learning spaces, and communal areas, something that modernization may not achieve. This is especially important now, when many districts are experiencing declining enrollment. Schools must compete for students and wow them with future-focused facilities.
We faced these decisions at Arroyo High School in the El Monte Union HSD, in the San Gabriel Valley just east of Los Angeles. The campus was constructed over 60 years ago, between 1955 and 1968, in a small residential neighborhood. The original buildings are single-story, wood-framed with brick and wood-sided exteriors.

A study of Arroyo High School’s existing theater and music building helped inform the best options for El Monte Union HSD.
As we dug into fact-finding and analysis, one factor rose in importance: the district’s need to expand enrollment to 2,200 students. There were capacity and programming challenges in many campus spaces including the administration building, theater, gym, and stadium. The 200-member award-winning band and music program had wholly outgrown its space.
Based on our analysis, HMC prepared both modernization and new construction options. A hybrid decision was made to replace the administration, music, and theater buildings and to modernize the gym.
An increasingly important factor in these planning questions is our need to make environmentally responsible decisions. As the saying goes, “the greenest building is the one you already have.” Demolishing and replacing is a resource-intensive proposition, even assuming the salvage and reuse of materials. According to the Preservation Green Lab of the National Trust for Historic Preservation, “it takes 10 to 80 years for a new building that is 30 percent more efficient than an average-performing existing building to overcome, through efficient operations, the negative climate impacts related to the construction process.” The other side of that equation is that a new building using active and passive energy strategies can exceed previous efficiency limits. Increasing emphasis on reducing embodied carbon and meeting Net Zero Energy goals is important to consider.
We assist many districts with these questions, and sometimes the process of working through assessment and cost modeling leads to conclusions that are at odds with initial assumptions — like a scenario where a district assumed they could modernize and the analysis showed that new construction would be more cost-effective. Beliefs and expectations on the lifecycle of a building are often not specifically defined or understood.
The question of modernization vs. replacement can involve hard conversations and difficult decisions with long-term implications. We approach these challenges with an open mind, a thorough process, and the belief that there can be opportunities for improvement regardless of the ultimate decision.


