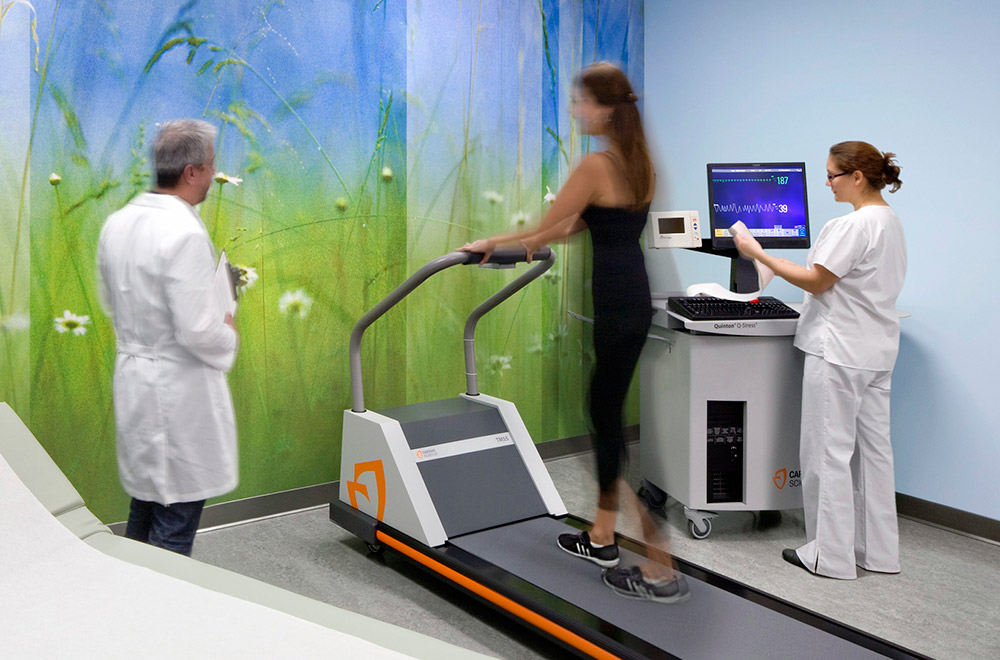The new seven-story, 390,000-SF Melanie and Richard Lundquist Tower for Torrance Memorial Medical Center officially welcomed its first patients in November 2014. Designed by HMC Architects, Lundquist Tower fulfills Torrance Memorial Medical Center’s vision of a patient-centered, state-of-the-art healing environment while invoking the ambience of a world-class hotel. Lundquist Tower houses 256 private patient rooms, 12 operating rooms, 44 prep and recovery beds, 2 interventional radiology rooms, 4 cardiac catheterization labs, inpatient pharmacy and sterile processing. As the future gateway to the entire medical center, it also features a new entrance to the hospital campus; a combination new lobby or “Grand Living Room,” cafeteria, kitchen, gift shop and waiting area; and a healing garden and glass walkway that connects to the existing facility.

All photos by David Wakely
“Lundquist Tower represents a state-of-the-art facility which will support an enriched patient-centered approach to the delivery of healthcare by staff and the enhanced continuum of care patients receive.” said Chuck Eyberg, principal, HMC Architects. “The new tower’s function is fully integrated with the existing facility on multiple levels through a network of strategically planned connectors, bridges and corridors linking the new tower with the existing facility and the remainder of the campus.”
McCarthy Building Companies, Inc. served as general contractor of Lundquist Tower, which was completed more than four-and-a-half months early and $10 million under budget. “Built on an operational hospital campus in an urban site with limited access, construction was multi-phased to alleviate disruption to the operational facility,” said McCarthy Project Director Erik Chessmore. “McCarthy also created a detailed communication and logistics plan and closely coordinated with the hospital and subcontractors throughout the project.”
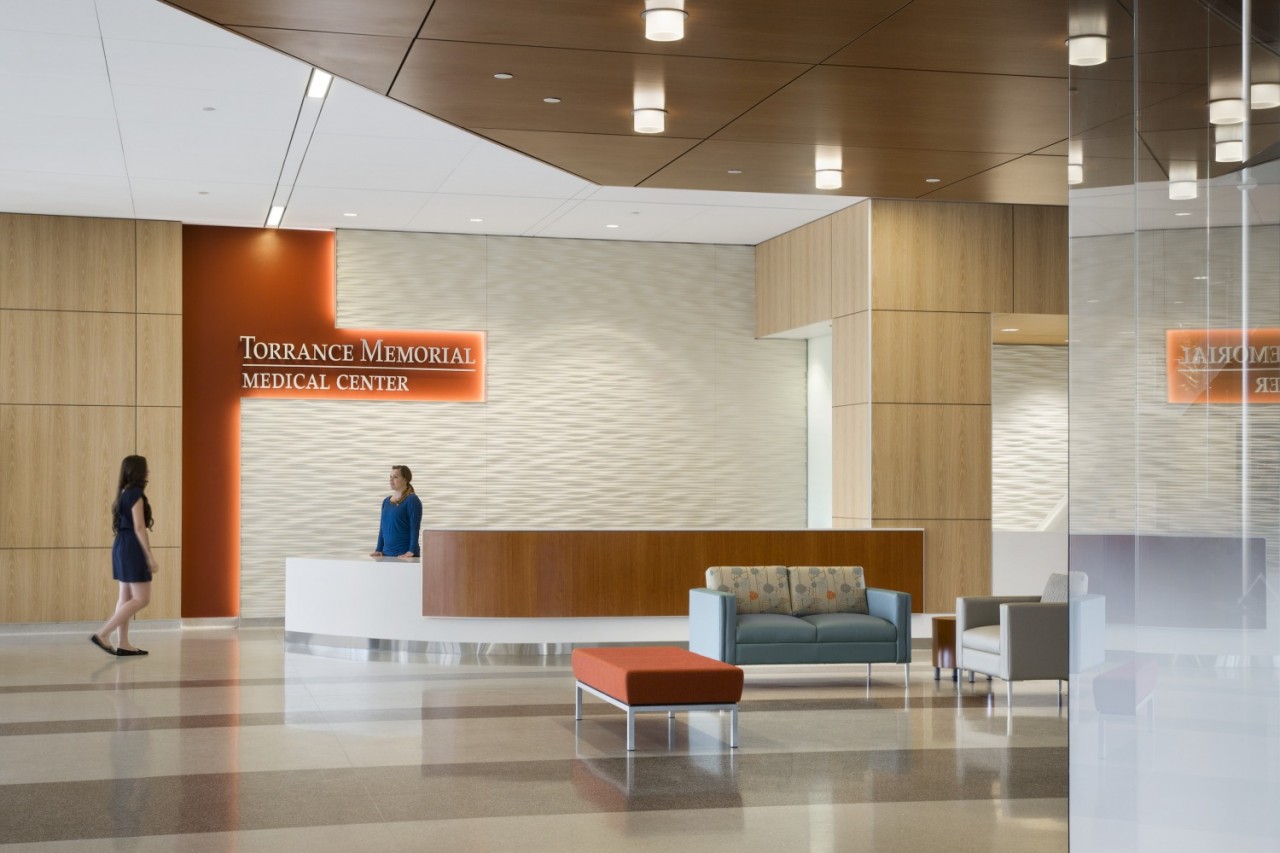
Grand Living Room lobby
In support of Torrance Memorial Medical Center’s patient-centered care initiative, the interior design incorporates soft colors, indirect lighting and curved elements. Interior styles, materials and colors successfully integrate with the building’s exterior and the 12-foot-tall, floor-to-ceiling windows connect patients with wonderful views of the Palos Verdes Hills and Pacific Ocean. The boundary between indoor and outdoor spaces is blurred by a coherent tectonic of surface materiality, visual connections and abundance of natural light. The surface material palette represents a balance of high-tech sensibility, sleek transparency and natural tectonics to evoke a calming, spa-like ambience.
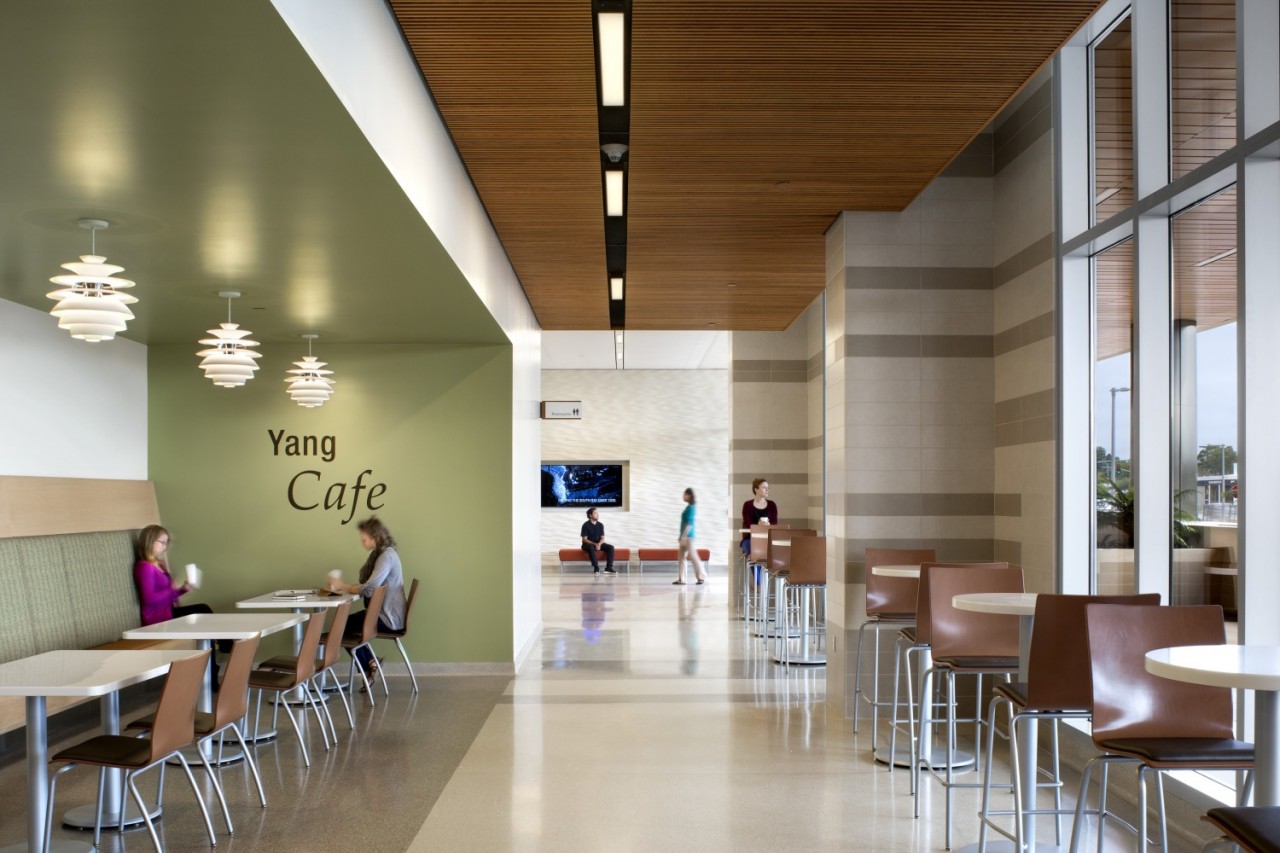
Cafe
The working environment for staff is greatly optimized to reduce fatigue and increase care effectiveness. As opposed to the conventional approach of embedding the nurse’s lounge deep inside the floor plate, the lounges are instead pulled out to the corner of the building where staff can enjoy great views and natural daylight, which also helps regulate their circadian rhythms.
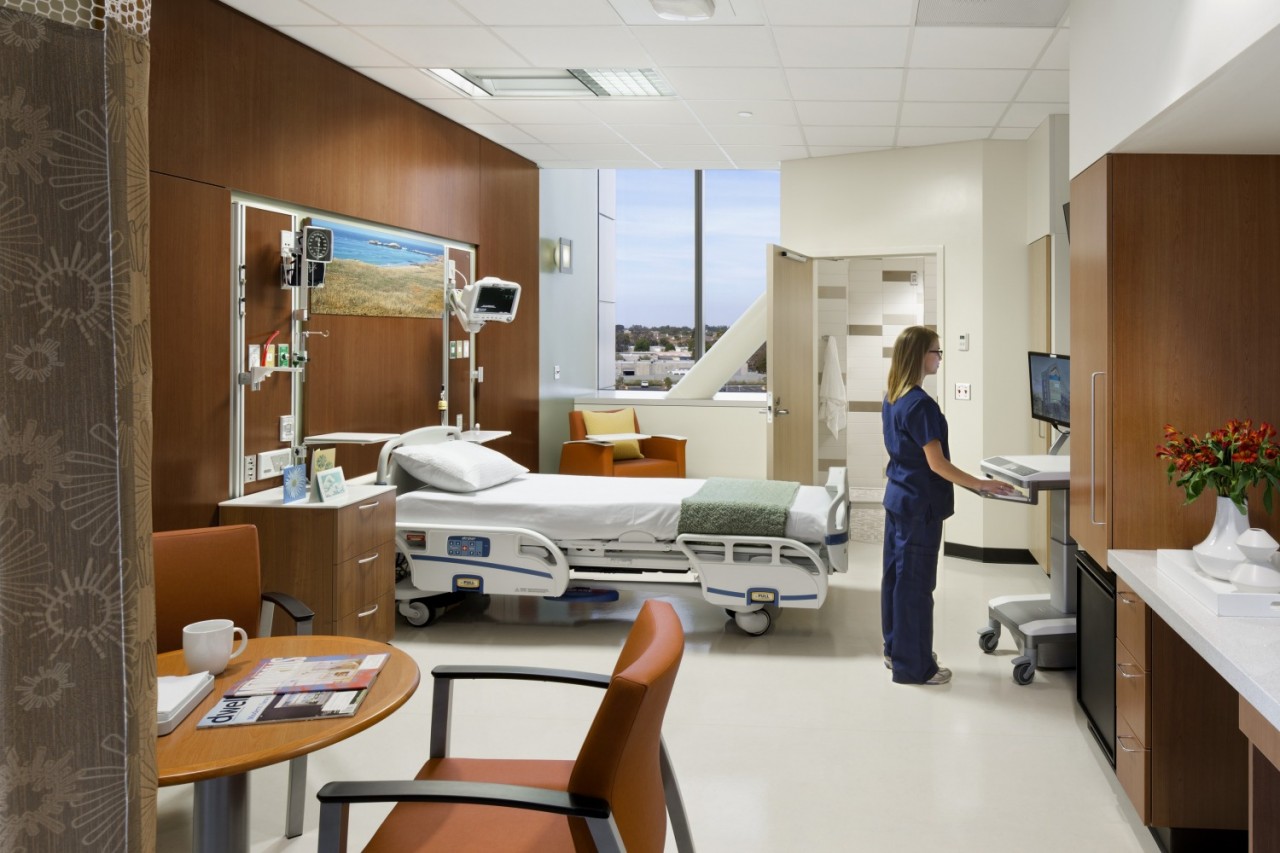
Private patient room
Operating rooms are on average 35 percent larger than operating rooms in the existing facility to accommodate the most advanced medical equipment. For clinical staff, patient care units are designed for fewer patient transfers. All patient rooms are private and are 30 percent larger than in the existing facility to accommodate a family area in the room. In-patient room dialysis is provided in 112 rooms and 88 patient rooms have built-in patient lifts.
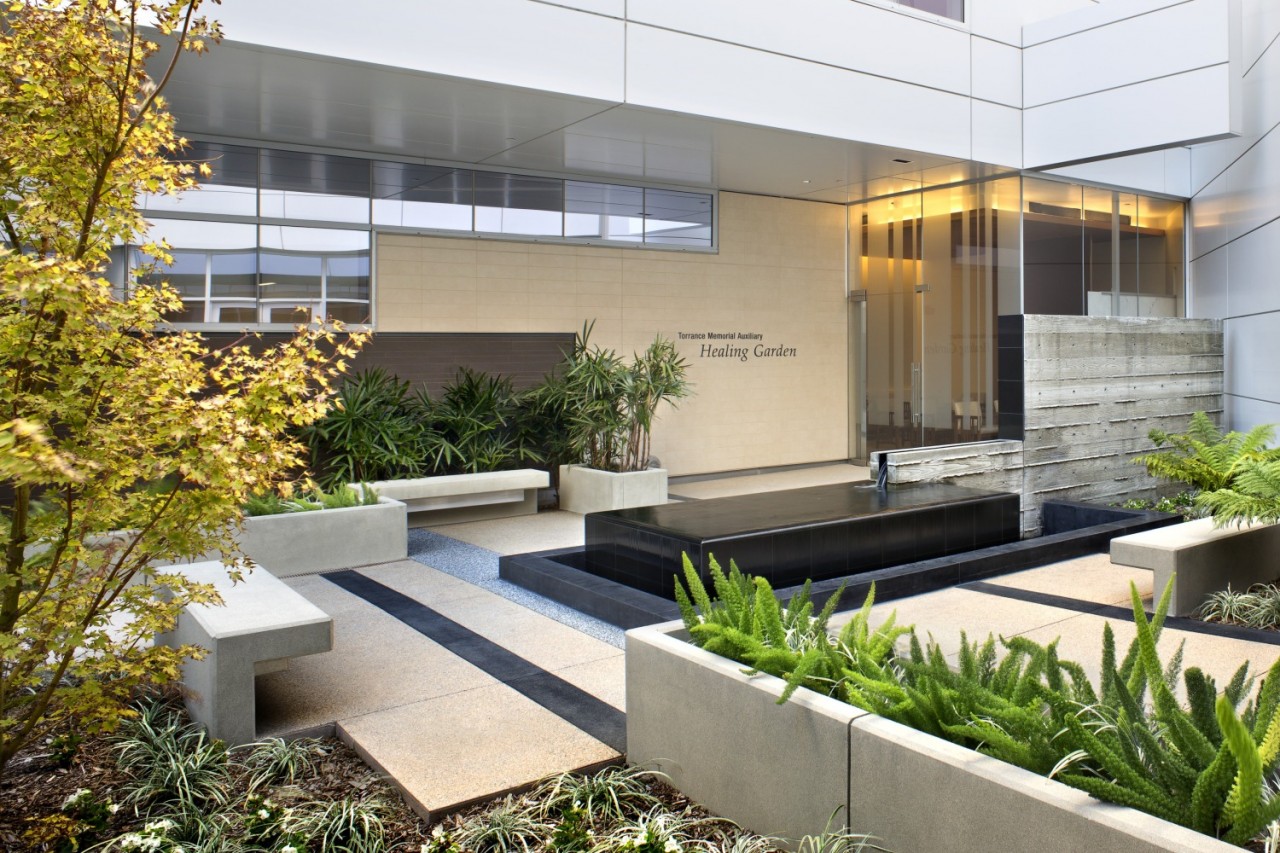
Healing garden
Access to nature in the gardens and natural light create a sense of life and energy for patients and staff. A series of outdoor green spaces fills the void between the existing facility and Lundquist Tower and functions as a serene healing garden, enabling patient access to a protected outdoor space and also providing views via circulation routes to and from the new tower. The healing garden is designed to relieve stress and support the healing process by connecting patients, visitors and staff to nature and daylight.
