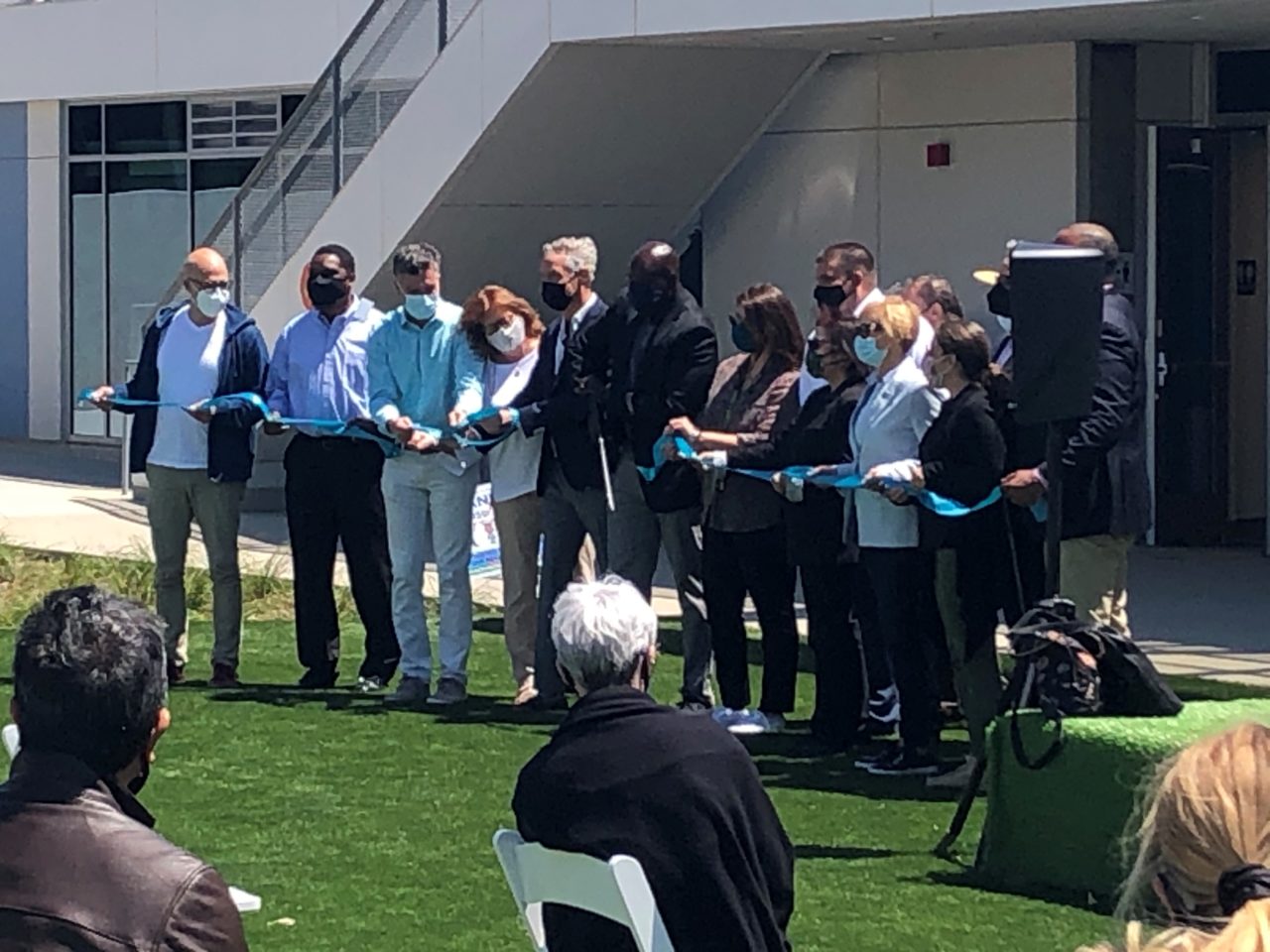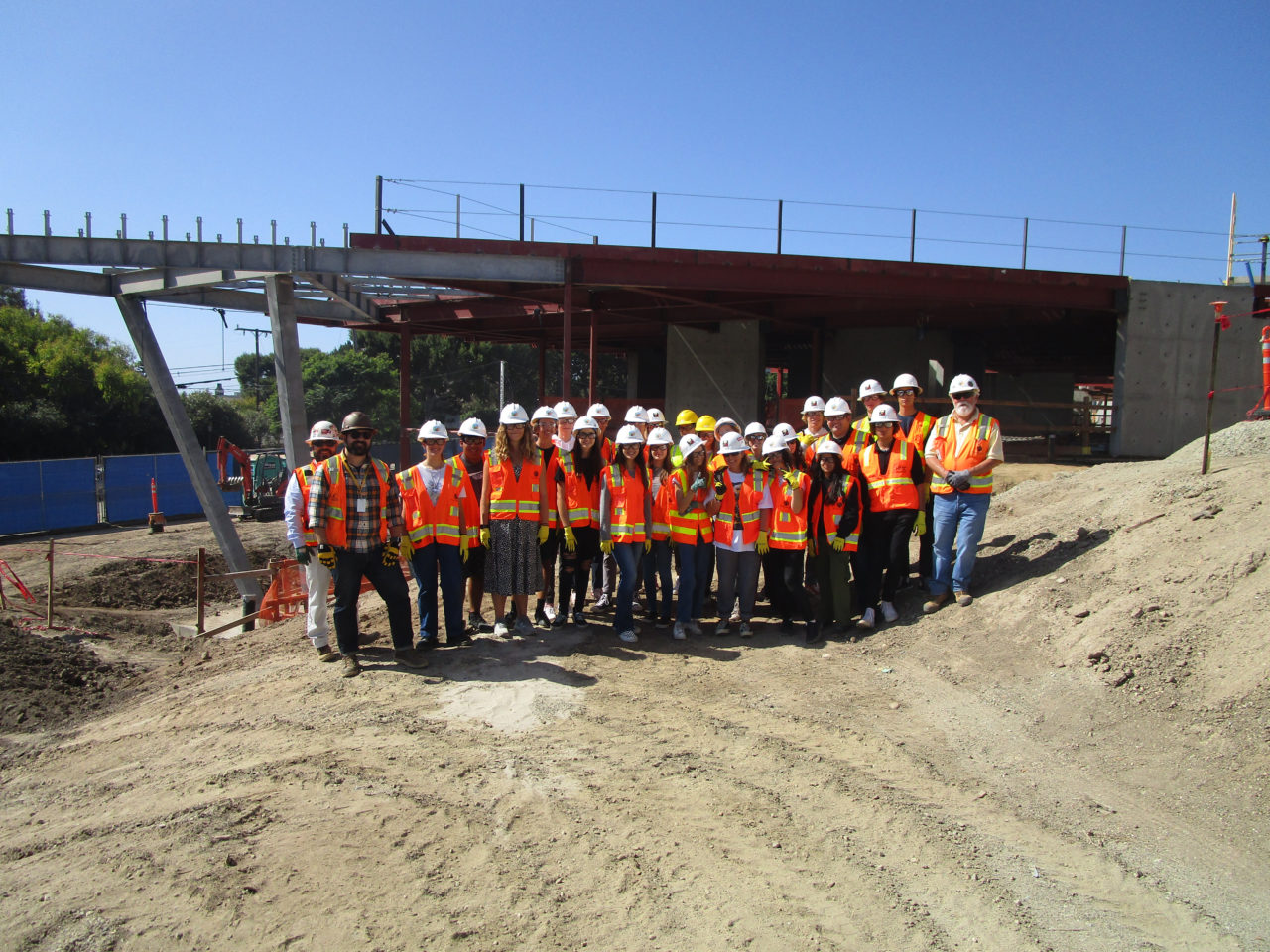Santa Monica-Malibu Unified School District (SMMUSD) celebrated the grand opening of Malibu High School’s new main building with a special ribbon-cutting ceremony. While students and staff have been using the school throughout the spring semester, the ceremony marked the building’s official grand opening.
The new three-story structure replaces the school’s old library and administration buildings and serves as the campus’s grand entry. The building is home to the school’s new science and computer labs, classrooms, library, student café, media center, and administration and support spaces. Larger administration spaces were designed to accommodate the growing need for small group meeting areas including a designated space for the school’s PTA. The expanded library includes computer labs, a larger reading area, circulation desk, project rooms, and additional book storage and stack space. From start to finish, the design team worked alongside school officials and representatives to examine the needs of students, educators, and administrators and analyze the site’s challenges and opportunities. The result is a truly modern facility with flexible spaces, sea breezes, and views of the surrounding mountains that will improve the student experience and allow them to reach their fullest potential.
“It is a whole new Malibu High, a whole new feel. The modern buildings better match the high levels of learning and care that happen daily in our classrooms. They are buildings the entire Malibu community are extremely proud of,” said Malibu High School Principal Patrick Miller. “We know the importance of school pride and of a positive school climate, both of which the facilities contribute to. Today, students enjoy coming to school and working side by side with peers and teachers in these new and modern facilities towards their learning goals.”
In the Fall of 2019, as the building was under construction, the design team saw an opportunity to involve MHS students in an immersive, hands-on seminar. With the district, Element Consulting, Massetti Consulting, and McCarthy, HMC led a seven-week design and construction seminar in which students toured the construction site, reviewed the project’s stakeholder surveys, learned about careers in design and construction, and discussed sustainability, landscape architecture, and energy and water management. The seminar culminated with student-led presentations in which groups of students took what they learned in the previous six weeks and designed their own building and presented it to their peers and to the professional design and construction team. With this exercise, the design and construction team shared their knowledge and experiences to help students dive deeper into the industry and open their minds to real-world opportunities.
Immerse yourself inside the project with 360-degree video tours from SMMUSD.


