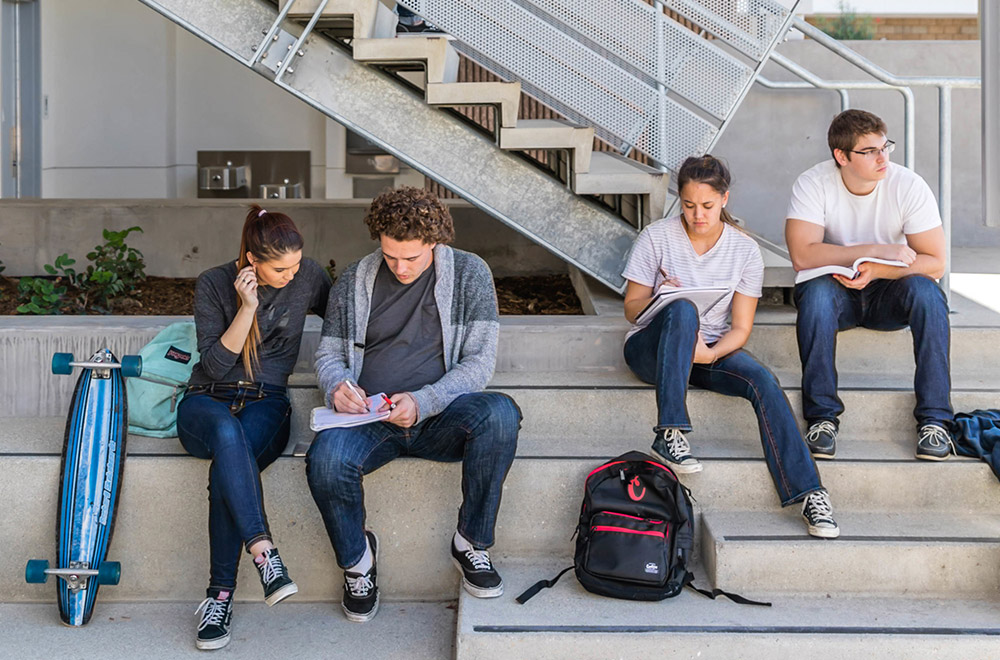By Brian Meyers, LEED AP BD+C, Associate, HMC Architects; reposted from the C.A.S.H. Register
Sacramento City Unified School District’s John Morse Therapeutic Center (JMTC) serves K-8 students diagnosed with severe emotional disturbances and was in need of a modernization to address student safety and security, improve learning opportunities, and mend relations with the neighborhood. The intensive program uses small class sizes, individual behavioral support plans, and focused collaboration with community service providers to address students’ individual learning and emotional needs. With an aging facility and the opportunity to transform the campus to support the unique needs of JMTC’s students, Sacramento City USD teamed with HMC Architects to modernize their campus.
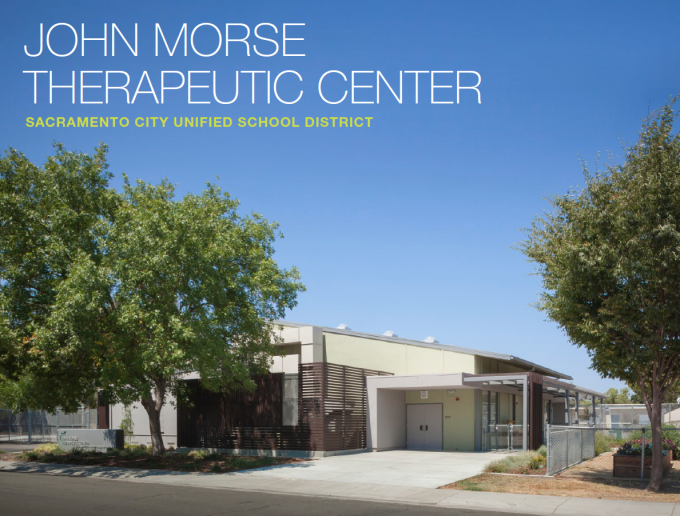
Campus safety and security was an everyday challenge for students and staff at JMTC prior to the modernization project—students would find ways to leave campus or create situations that were dangerous showing unsafe behaviors. The team improved safety and security by opening up the plan of the existing building through the strategic removal of existing walls to increase supervision capabilities for the principal and support team while maintaining separation of students from dangers beyond the school gates. The main administration entry is now monitored at all times, and requires that students have a staff escort to enter and leave.
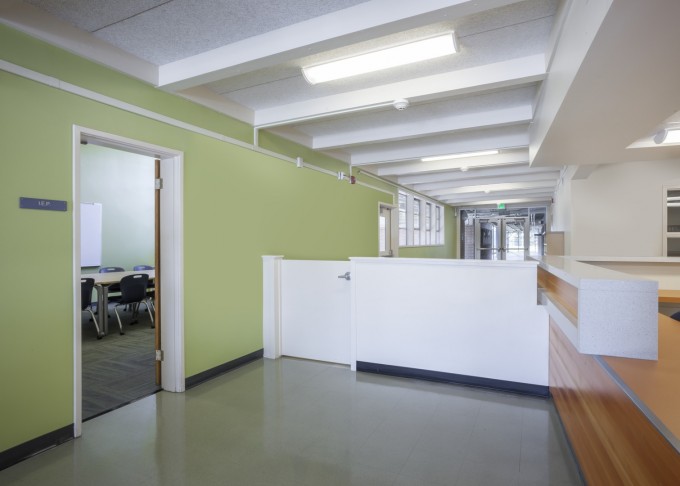
The modernization improved campus security and supervision capabilities.
The modernization also included a set of clinical suites to house the on-site mental health care program, a group of meeting spaces of varying sizes to accommodate both large groups and individual counseling, and the replacement of a no-longer-needed boiler room with a teacher relaxation room, designed to allow teachers to decompress after interactions with explosive or aggressive students.
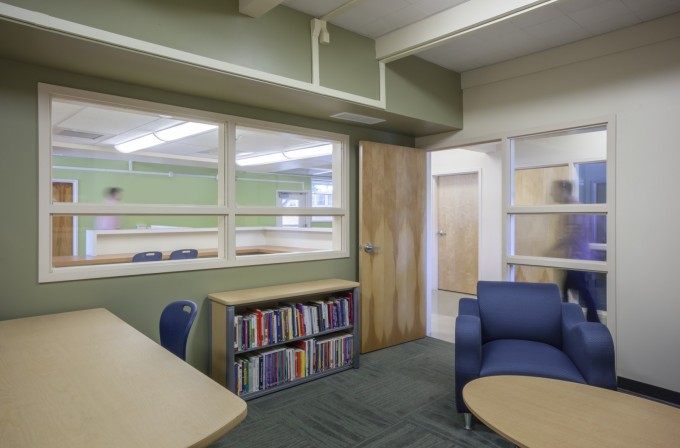
Meeting spaces of varying sizes are designed to accommodate meetings with service providers and student counseling sessions, which are crucial to student development. Incorporating windows in these spaces is key for student safety and supervision.
The previous multipurpose room was transformed into a usable space that functions as a therapy classroom for students to calm down and relax, an assembly space, and a community center. The therapy room invokes a calm feeling and student behavior is appropriate as they respect the tranquility of the room. By adding day-lighting controls, retrofitting mechanical units for improved ventilation and indoor air quality, designing for superior classroom acoustics, and conducting enhanced commissioning—elements chosen during a collaborative Eco-Charette that brought team members together to establish the sustainability goals and strategies—the new therapy room achieved 37 High Performance Incentive points.
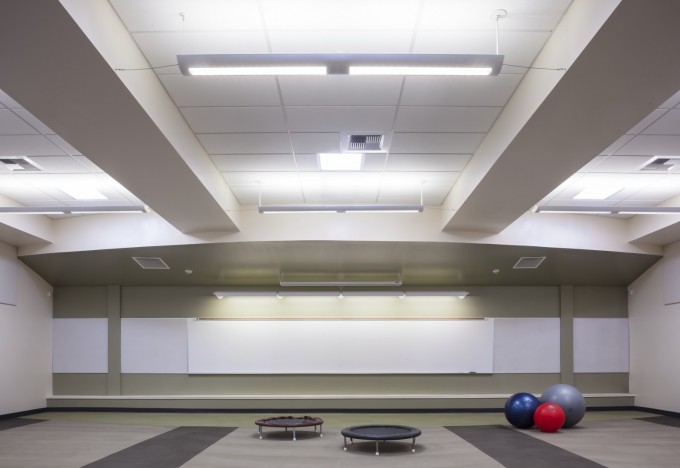
The therapy classroom is a place for students to calm down, relax and receive critical therapy.
Refining the campus’ exterior frontage aesthetics have mended relations with the neighboring community to the point where several local community groups use the facility. These improvements included the screening of mechanical units and waste receptacles, softening the front edge of the building by removing the chain-link and replacing it with a decorative fencing, and adding new canopies to the exterior of the existing building.
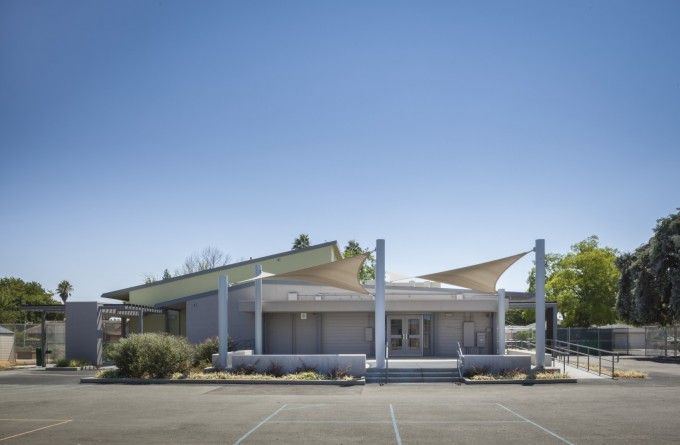
Refining the campus’ exterior aesthetics have mended relations with the neighboring community and improved the overall environment for students and families, reinforcing a pride of place and emphasizing that these students matter.
The highlight of the project is the community garden, created to support the therapeutic learning environment and reinforce the interrelationship of this facility with the greater neighborhood. When the garden first opened, students could only gain access to this space when they demonstrated exemplary behaviors, a true motivation for the students at JMTC. That policy has changed since the opening and now the garden is used for more therapeutic purposes in addition to classroom projects. According to Principal Susan Higgins, “students, many who have a variety of behavior issues, are allowed to work in the garden or take a “sensory diet” break to get their wiggles out. A ten-minute break often provides an hour of good work. Additionally, students who are about to have a meltdown can be refocused into a positive activity in the garden through digging, pruning or weeding. Just walking through the garden looking for insects, flowers, ripe fruits and vegetables and smelling the fresh scent of herbs takes their minds off their frustrations and provides a sense of tranquility. The student is then able to go back to the classroom and learn.” An elevated outdoor space with shade structures also offers students who have earned privileges the opportunity to eat and learn outside. As a way to better assimilate JMTC into the community, local residents and community groups have been given access to the community gardens and are encouraged to use and enjoy the therapeutic benefits that the outdoor space provides.
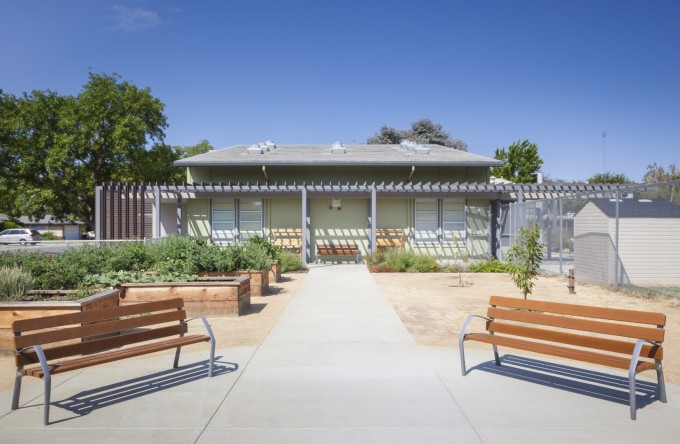
The community garden provides a therapeutic learning environment for students as well as local residents and community groups who are encouraged to enjoy the therapeutic benefits of the garden.
Through this relatively small investment (less than $2.5M), the educational trajectory for these children has been changed—staff has never been more motivated to succeed, students love the new space and are achieving at higher academic and behavioral levels than ever, and incidents of negative behavior are trending downward. JMTC’s data shows significant decreases in all behavioral categories since the modernization, which translates to more time for students in class and more time for learning. And when Principal Higgins was asked why an office had replaced the teacher relaxation room, she responded, “it’s no longer needed!”
