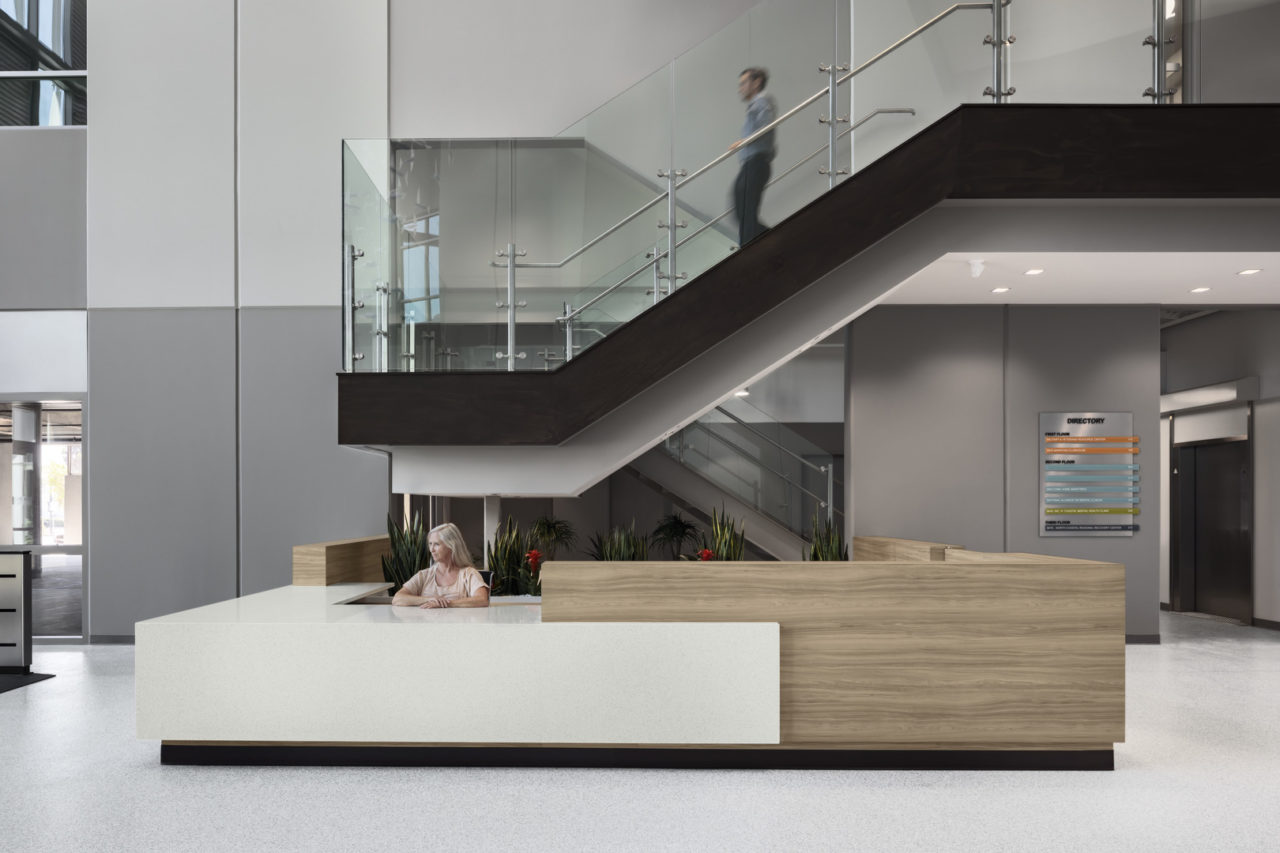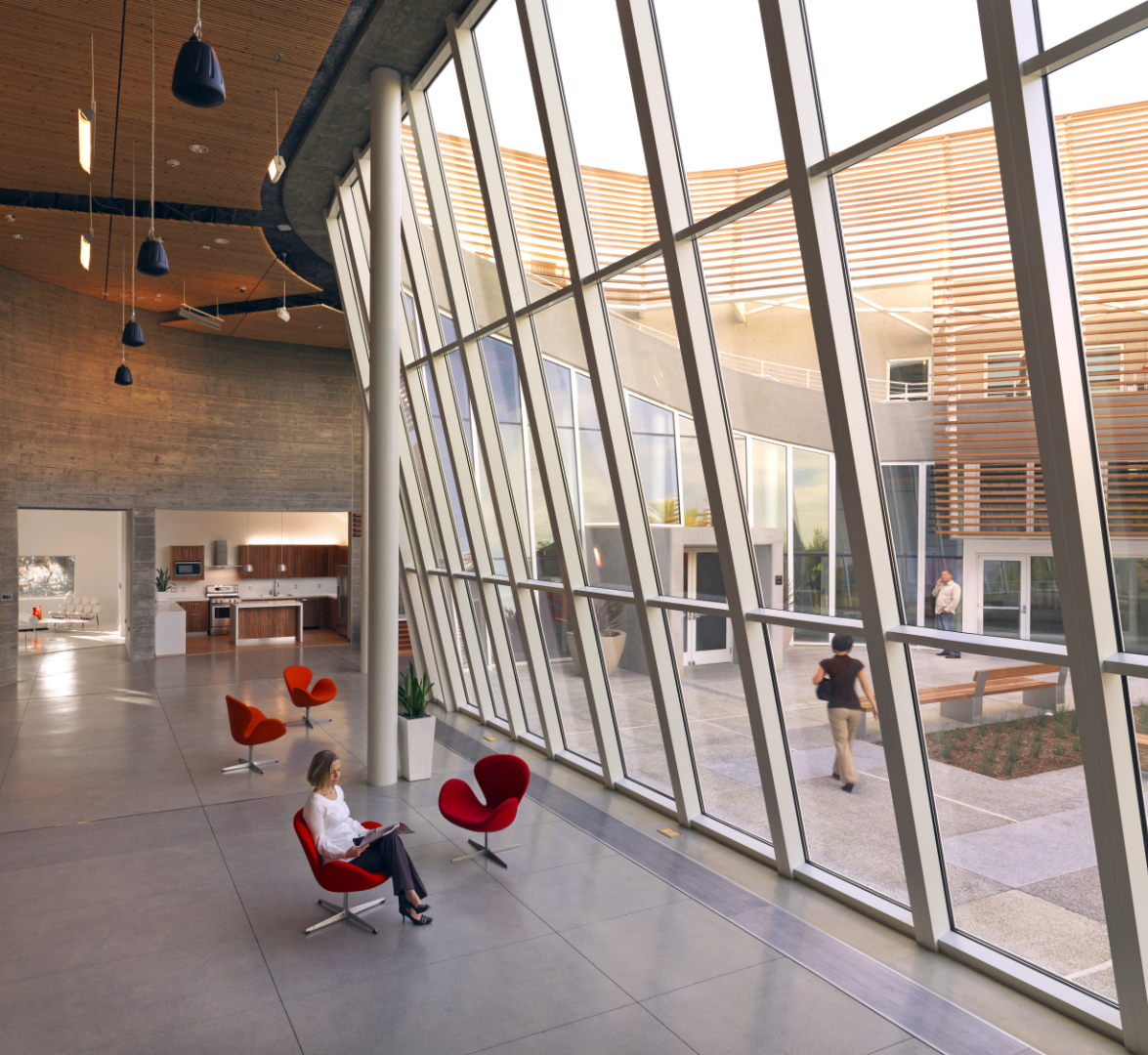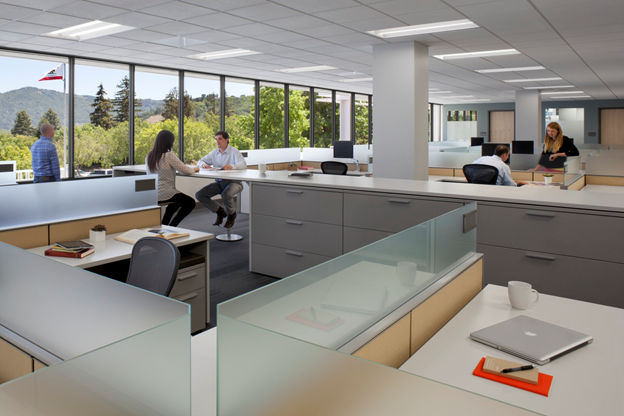Office spaces in the public sector share many similarities to traditional private sector offices. However, there are certain unique considerations that affect a public sector’s office architecture design requirements. These spaces should maximize efficiency while creating a comfortable and appealing place to work, adhere to budget constraints, and reinforce the agency’s identity and culture, both internally and externally. While civic spaces need to be accessible to the public, there still needs to be a separation that creates a secure space for documents as well as employees. Naturally, this comes with a specific set of difficulties in the civic sphere.
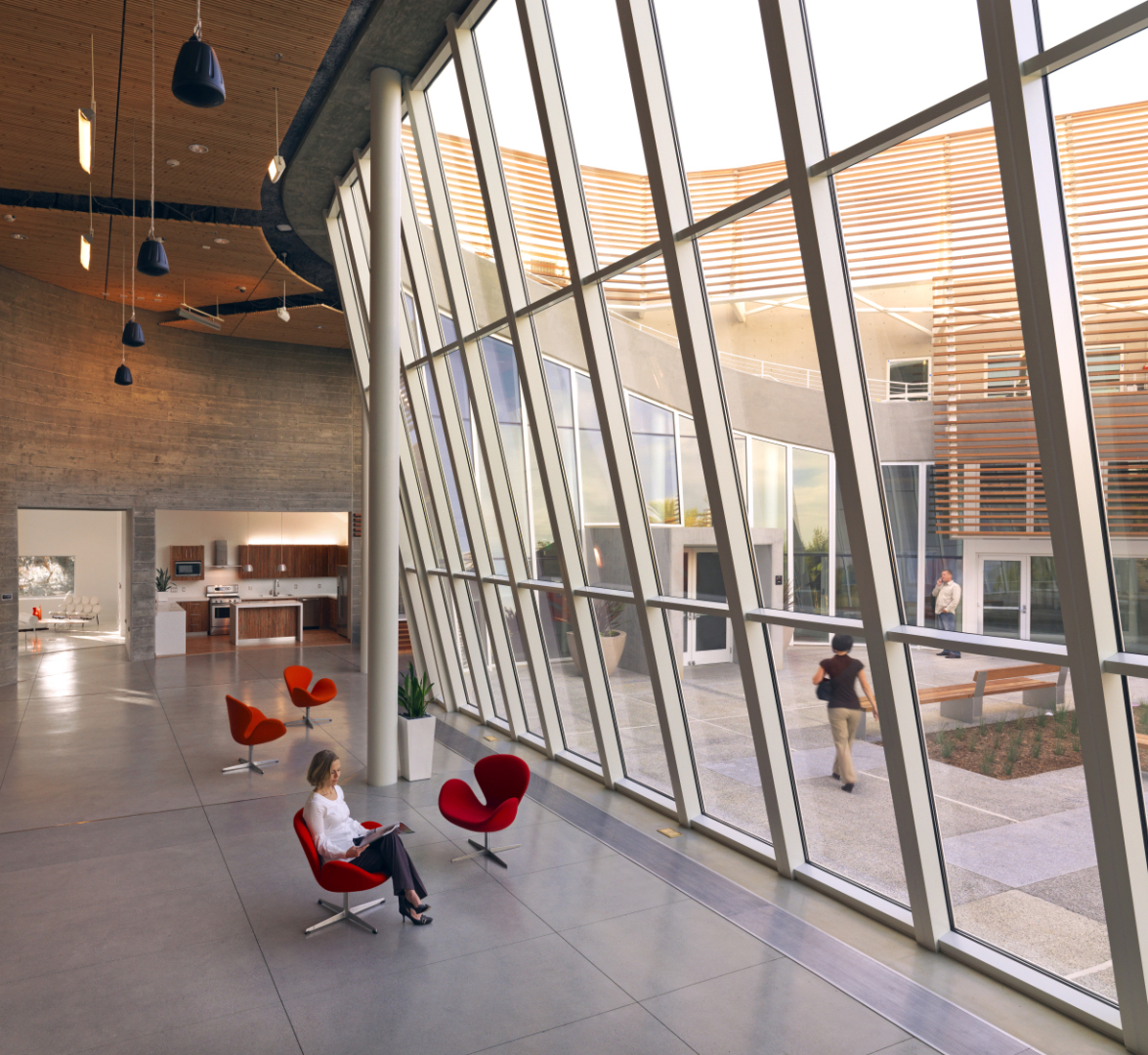 Civic Office Architecture Design Considerations and Solutions
Civic Office Architecture Design Considerations and Solutions
Every agency or organization is unique. There is not a specific strategy that can be generally applied to public sector office design to address all of the challenges of civic design. However, there are some design solutions and considerations that apply to many projects of this type. A few of them are:
- Security. The separation of public and private space is an incredibly important consideration. Unlike the private sector, public sector clients must design to accommodate public services and separate those spaces from “secure” spaces such as employee work stations, board rooms, community rooms, public counters, SCIFs (Sensitive Compartmented Information Facilities), or emergency communication rooms, and more.. This usually entails designing public service counters, where a receptionist or guard can direct the public to the appropriate spaces. Depending on the agency and level of security required, various security strategies have to be incorporated. These include bulletproof glazing or metal detectors, to protect the occupants or material information.
- Wayfinding. Since there is a public component to civic spaces, design teams must employ several techniques to assist in wayfinding. The most common is a front desk or check-in counter coupled with traditional wayfinding signage. Some other opportunities include organizing public services spaces on the same floor or with direct connections to agencies to keep the public within a certain area or a certain floor. Successful wayfinding techniques also reinforce security efforts.
- Public Management. As public agencies modernize their process workflows for better efficiencies, they can begin to incorporate digital platforms that use self-service kiosks or smartphones. This helps them engage the public in a more efficient way. Not only is this approach more personalized, but it also helps to create spaces where customers can wait in the café, or in a smaller and more comfortable lobby space because they have eliminated traditional queuing.
Some organizations are eager to adopt new workplace strategies such as open offices or Agile workplace methods. Others are more resistant to change, whether it be because of financial, cultural, or even political factors. Usually, there is a mixture of strategies for different areas and functions that we must employ to satisfy each client’s unique physical and circumstances.
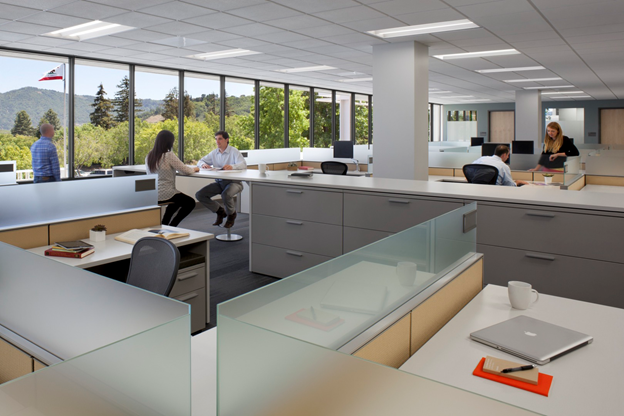 Challenges with Civic Office Design
Challenges with Civic Office Design
Change management is a huge issue in public sector workplace design. Government and public sector agencies are typically slow to change their ways, and often, so are their employees. Long-term, public employees have worked in the same organization, or even in the same office space, for many years and are accustomed to doing things in a certain way. As agencies digitize their workflows and modernize their physical space, helping employees navigate these changes is critical to employee engagement, satisfaction and wellness.
Civic office design leads to some specific demands that need to be addressed when approaching a project. One challenge, especially for renovation projects, is when these offices transition into paperless organizations to reduce waste and digitize records. This transition requires specifically designed space for scanners and shredders, and operational workflow to store, scan, retrieve, move, or destroy public documents. But, it also results in reduced storage space, space that can be used for other purposes or leased back to the building’s owner, saving the agency money.
These challenges can sometimes seem insurmountable. In some cases, they present roadblocks to modern designs. HMC Architects has found that, with every problem, there are always solutions.
HMC Understands Office Architecture Design Requirements
By working with the client to understand how their particular facility operates, as well as considering future goals, we’re able to create a civic office space that is efficient and functional. We also provide the wellness opportunities and security that employees need. Civic spaces often get overlooked as stoic, impersonal buildings steeped in history. By incorporating modern design methods, current technologies, and creative problem-solving, we can create a facility that civic employees are proud to work at.
At HMC Architects, we understand the nuances of designing office spaces for the unique needs of civic buildings. To learn more about how you can improve your space for improved function, security and efficiency, contact HMC Architects. For specific questions about civic architecture design, email Senior Project Designer Sergio Lechuga directly.
