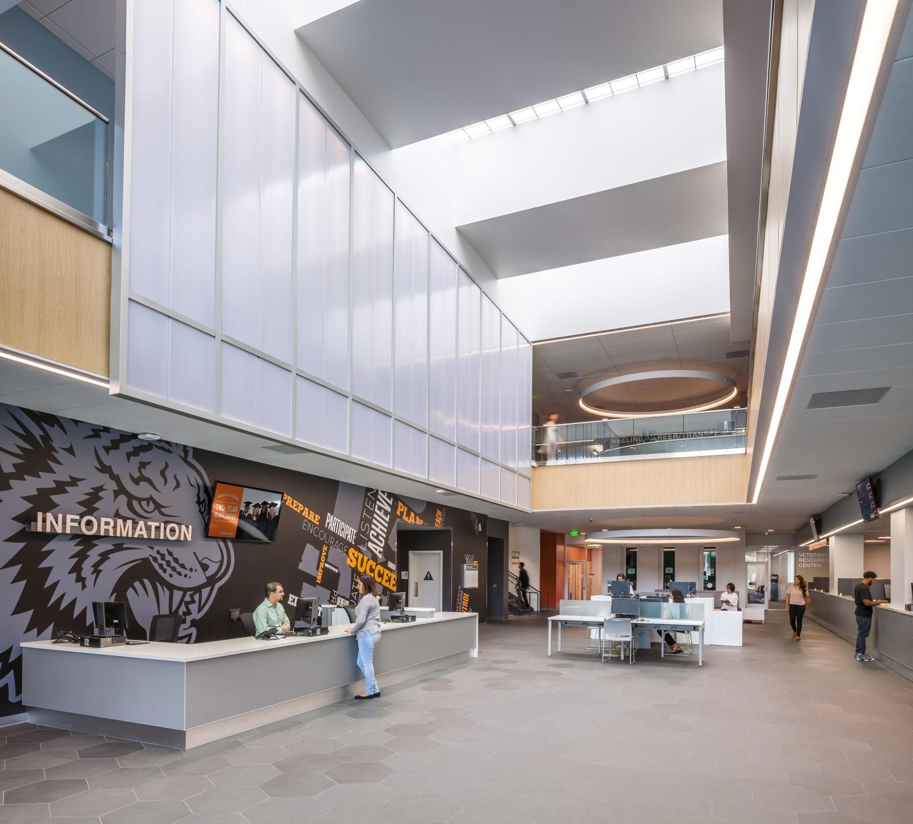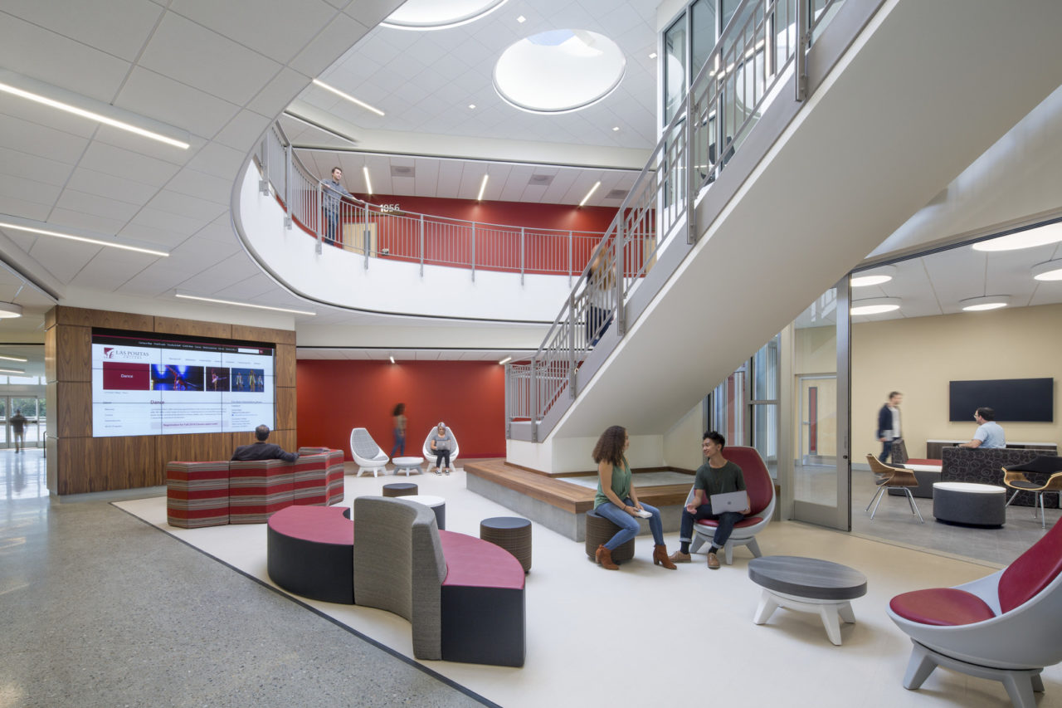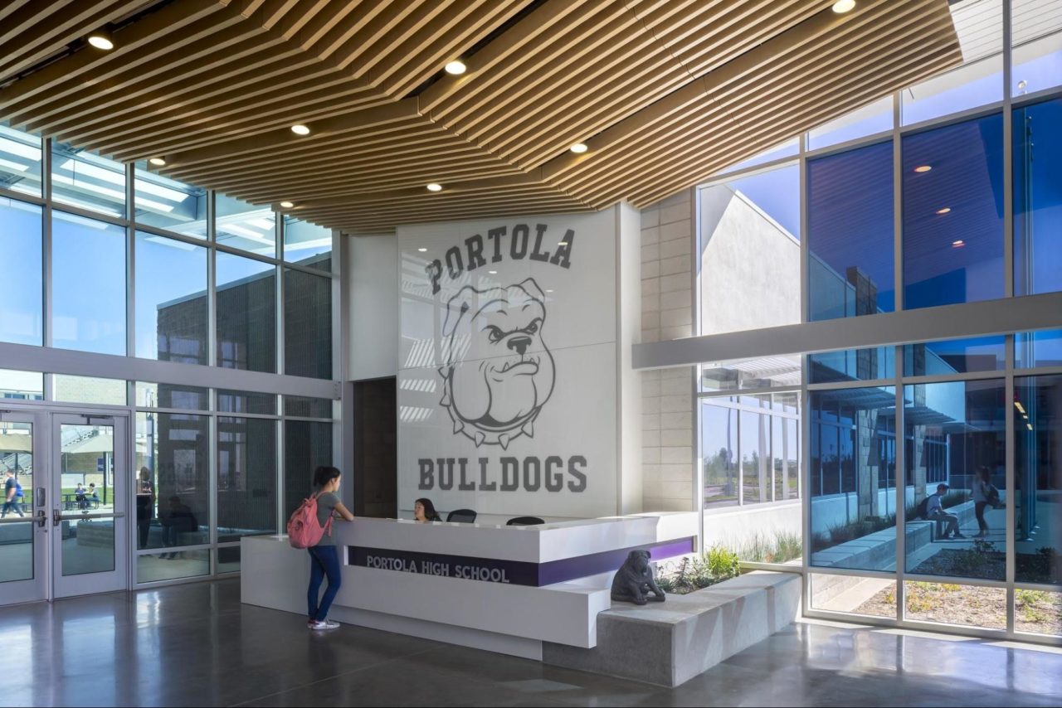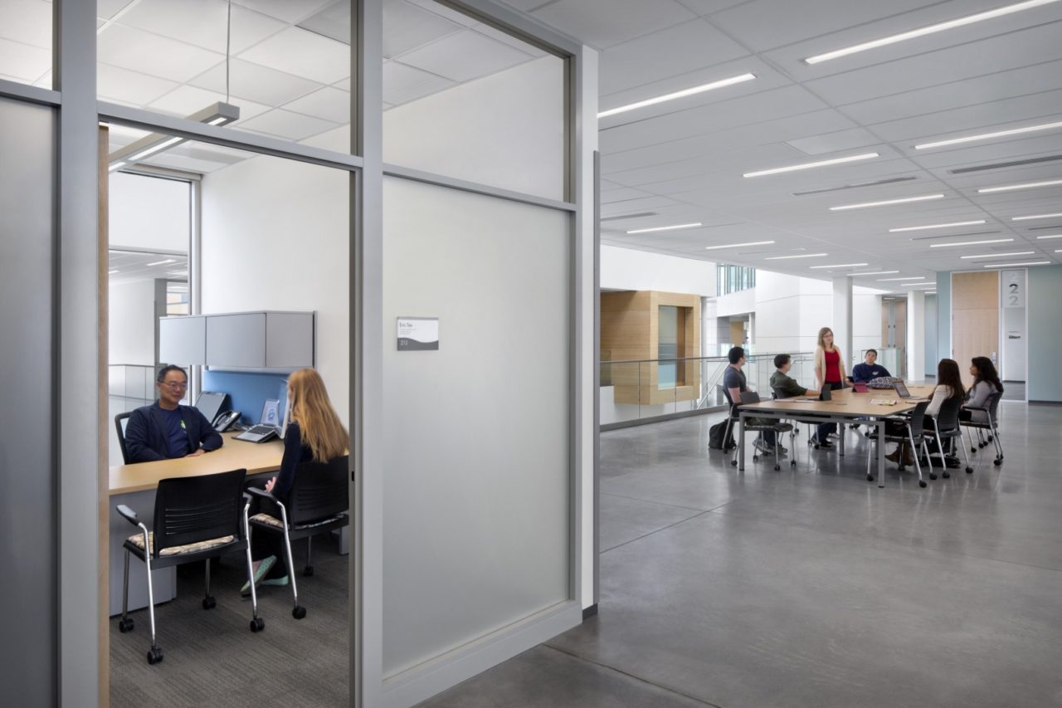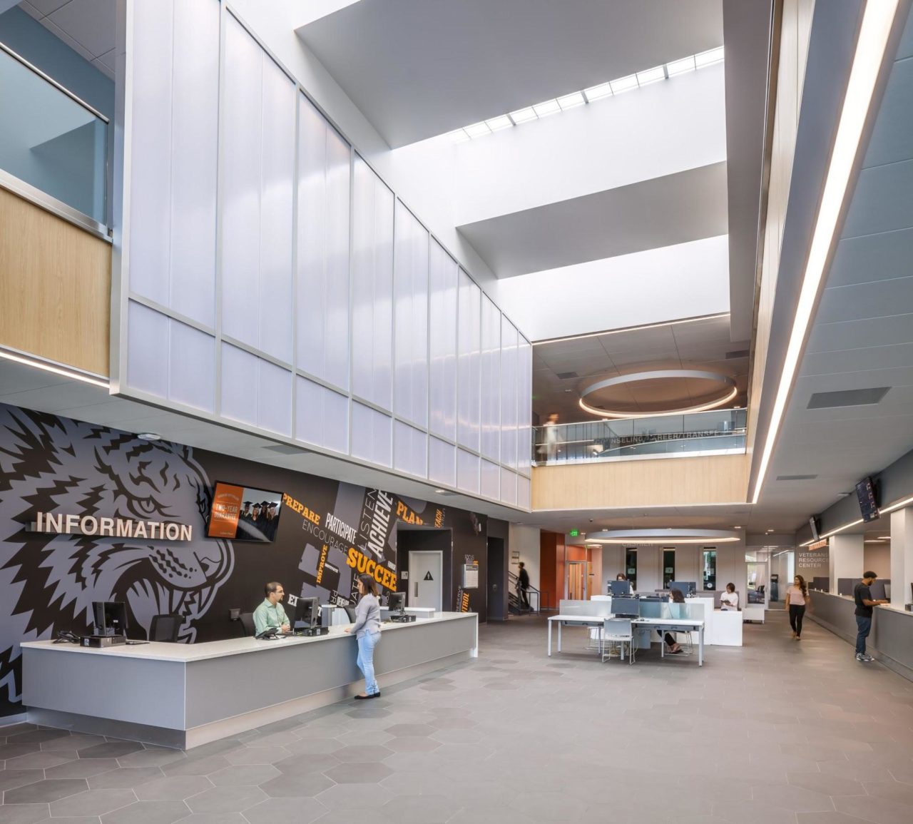When designing an educational facility, there is a wide range of design considerations to think about. Student-occupied spaces such as classrooms and multipurpose spaces are usually given high priority and it’s easy to overlook the spaces that support these students, such as office space for administrators, faculty, and other staff. These spaces are important to the overall facility design and clients are realizing that effectively designed support spaces are just as important to the campus’s overall picture. There are several ways that educational office spaces differ from traditional office spaces. Educational office design and renovation should consider these differences to create functional spaces that serve the teachers and administrators who support the students on campus.
Office Design and Renovation Considerations
There are a few concepts that should be considered when approaching an educational office design and renovation:
- Creating a welcoming entry. As one of the first spaces encountered by visitors and students alike, the office entry sets the tone for the office environment. It should be secure yet, at the same time, accessible. Consider its adjacency to other critical support spaces such as the nursing and counseling offices in K-12 schools as well as administrative offices. Infusion of natural daylighting, use of material and color as well as a selection of furnishings all work together to create a pleasant entry.
- Taking a cue from the corporate world. Concepts such as open floor plans, collaboration areas, and flexible workspaces help to create environments that bring both employees and students together. Fostering an open exchange of creative ideas, these spaces bridge the academic and corporate worlds.
- Choosing flexible furniture. Current corporate furniture design trends include smaller workspaces with the addition of collaboration zones for staff. Flexible and ergonomic furniture is desirable, along with the option of sit/stand worksurfaces. In lieu of partitions, there are now options to add privacy panels to desks. Easy-to-move furniture that supports mobile technology allows for the adaptability of the space over time. Flip tops and casters provide for quick relocation and the ability to stack furnishing to the side for a quick change of environment. Offices that incorporate windows with filmed glass adjacent to student waiting facilitate transparency and encourage student engagement.
- Designing spaces to be more efficient. The emergence of technology has deemed many spaces, such as file closets and large server rooms, obsolete. Converting these spaces into spaces for collaboration can add value.. Adaptability and flexibility ensure operational efficiencies for years to come.
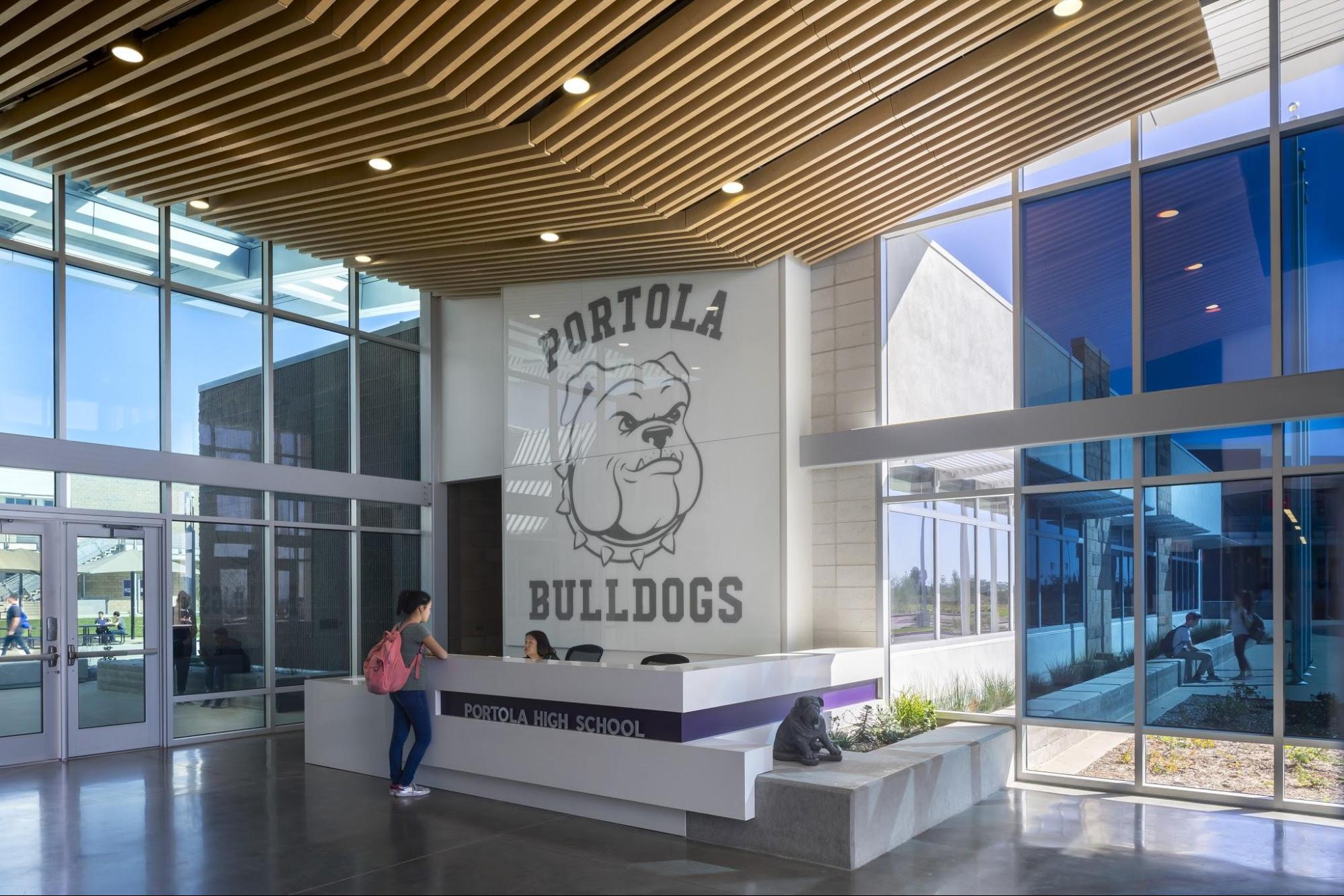 Unique Needs for Educational Offices
Unique Needs for Educational Offices
While the needs within an individual office tend to be similar to commercial office space, the department program for educational office/administration environments differs from your typical corporate setting. For example, PreK-12 administration buildings house a nurse’s office/patient care space, counseling space, parent meeting rooms, and attendance space While security and privacy are of the utmost importance, plan layout addressing navigational goals is vital.
These spaces thrive when they are welcome to students. Encouraging students to make use of office facilities helps create a greater sense of community engagement. As opposed to designing school office facilities that are seen as imposing or intimidating, it’s important to develop an environment that supports student learning and success.
 Examples of Successful Educational Offices
Examples of Successful Educational Offices
At HMC Architects, we’ve worked with several educational clients to create office spaces that work efficiently as well as contribute towards collaboration, learning, and community.
At the Las Positas College Academic Building in Livermore, California, tight site constraints limited the amount of space we could build on. Utilizing a triangular-shaped building design. We embraced the idea of utilizing all available space. We were able to eliminate barriers between teachers and students by creating collaboration spaces for them to gather or meet between classes. Building on this concept, we designed faculty offices with glass walls, introducing a dean’s suite, and placed both environments directly across from student meeting spaces.
At the new Riverside City College’s Charles Kane Student Services and Administration Building in Riverside, California, we were able to put all the student services that had originally been spread out all across campus under one roof. These spaces were also housed closer to administrators. This adjacency created a collaborative environment that allowed staff to support students and improve operational flow. 