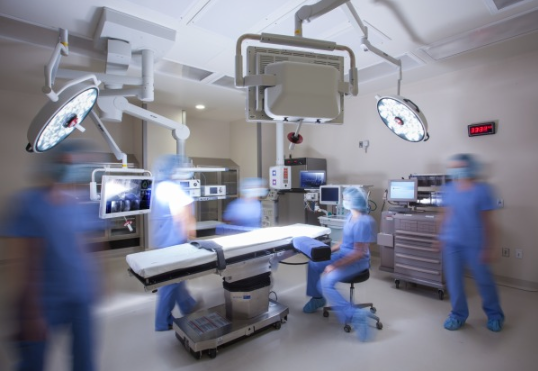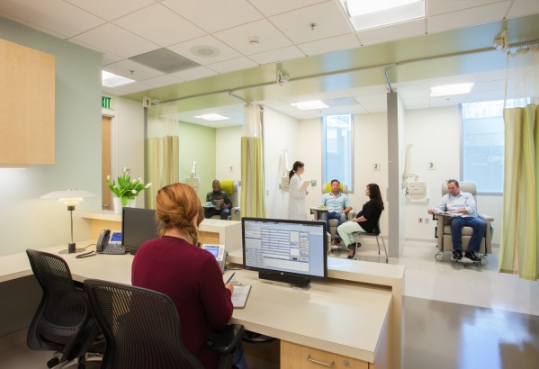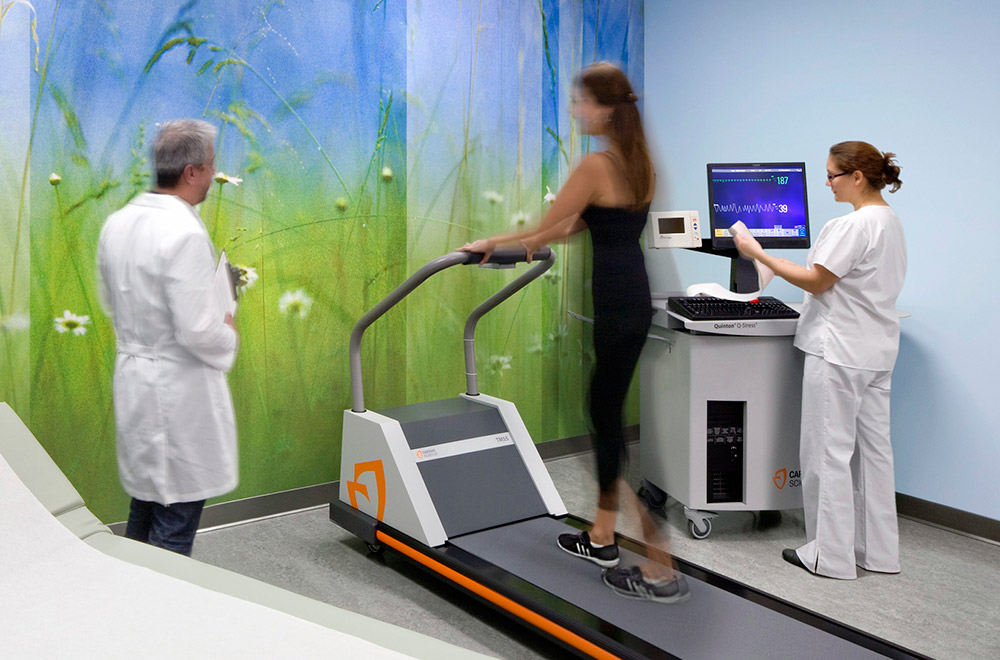Together with the Martin Luther King, Jr. Community Hospital, the new Outpatient Center supports community revitalization and creates a national model for accessible, collaborative, comprehensive and culturally sensitive healthcare. The four-story, 137,500-SF Outpatient Center on the Martin Luther King, Jr. campus provides services for the residents of South Los Angeles, with flexibility for future expansion. The facility delivers the full scope of primary care and ancillary services including urgent care, radiology, pathology, ambulatory surgery, rehabilitation services, respiratory, pharmacy and behavioral health.
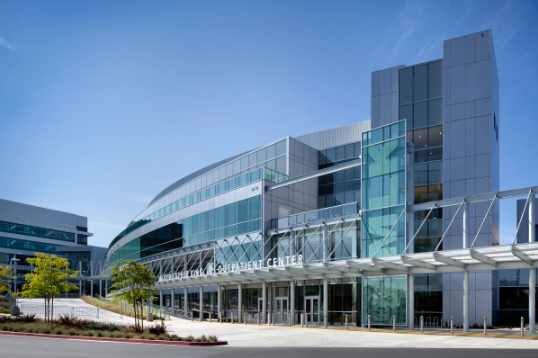
The new Martin Luther King, Jr. Outpatient Center
The Outpatient Center’s design is highly function-driven and guided by a programmatic process that used benchmarking of similar facilities. The public-facing façade is glass curtain-wall with stone accents at the bottom level and “back-of-house” facades are plaster with punched window openings. The selective use of natural wood, coffered ceilings, indirect lighting and regional folk art and photography creates a welcoming atmosphere that embodies a sense of community.
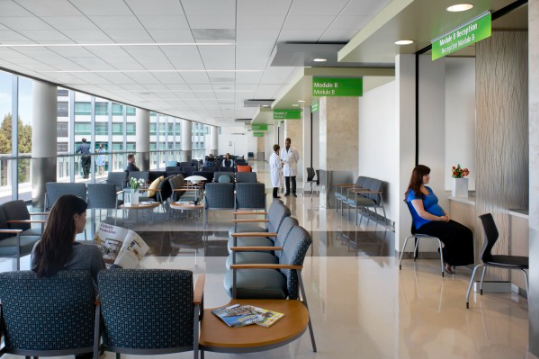
Waiting/check-in area features abundant daylighting
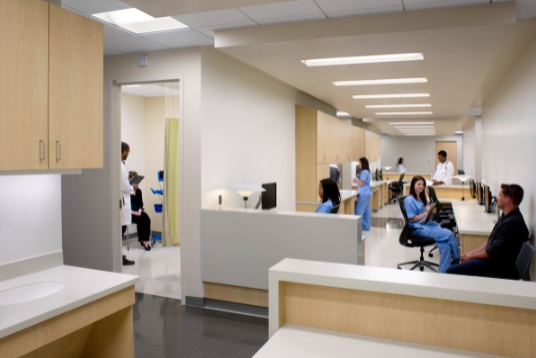
Nurses’ stations and exam rooms
Modular outpatient clinics emphasize repetitive exam rooms and nursing station layouts. Clinics are set in modules of a rectangular 28’ x 31’ grid, causing a high net-to-gross area and providing modules for future renovations to occur by clinic, department or entire floor as needed. The project was built with a conventional foundation on concrete piers, and a structural steel moment-frame with concrete-filled metal deck.
The Outpatient Center is pursuing LEED Gold certification and the design integrates a variety of sustainable measures. These include the use of products with recycled content, locally manufactured products, 95% construction waste stream recycling, elimination of light pollution, water use reduction and an elaborate rainwater recycling program. The use of high-performance glazing, energy-efficient mechanical systems, and durable, environmentally sensitive finishes on the new building help to improve the indoor environments.
Design Architect/Scoping Professional: HMC Architects
Architect of Record: HDR Architects
Contractor: McCarthy
Photos by David Wakely and David Fennema
