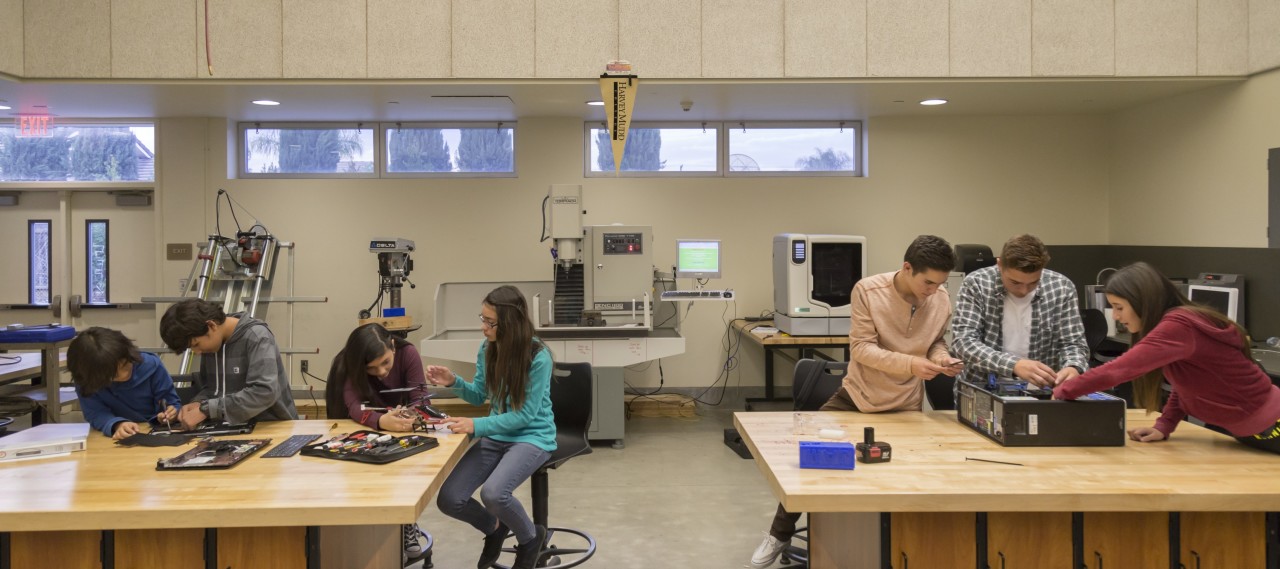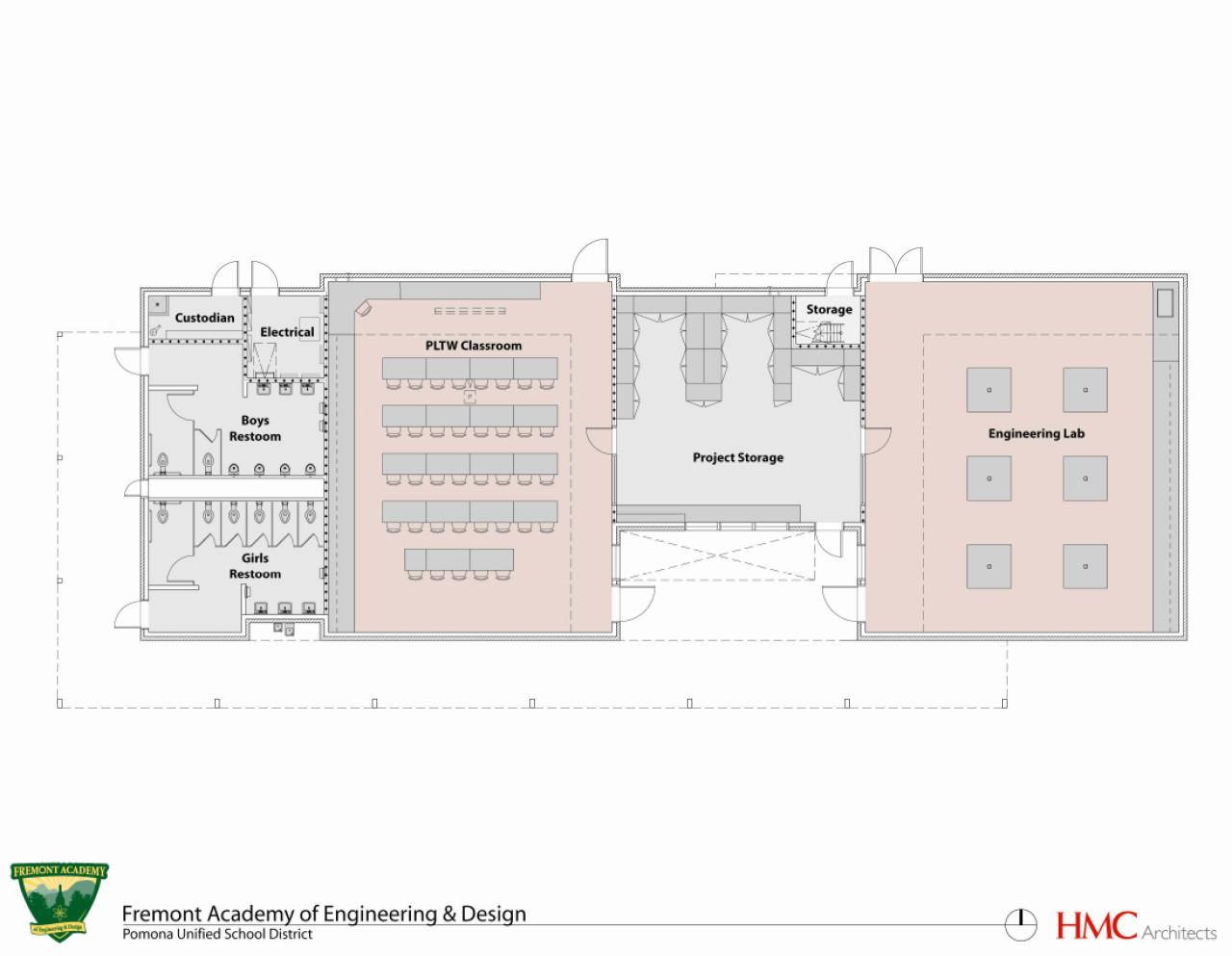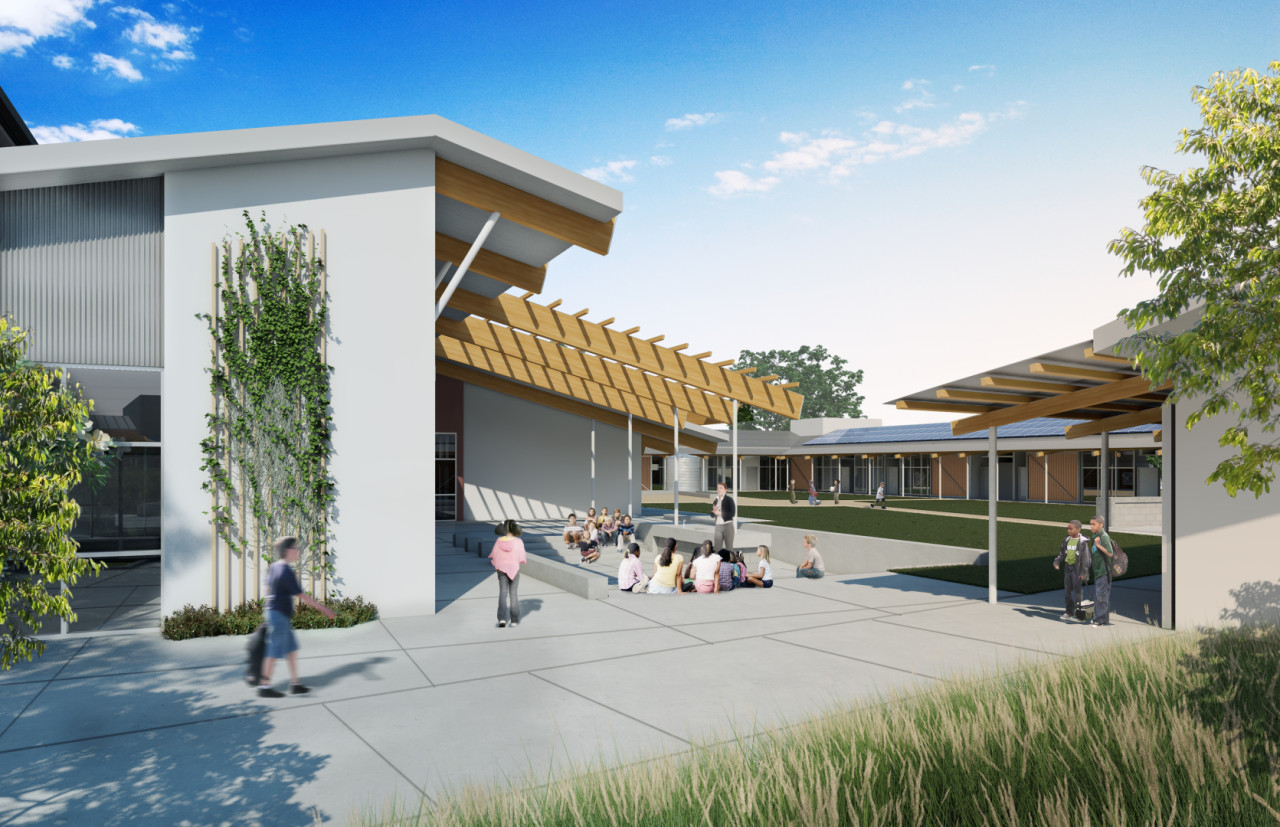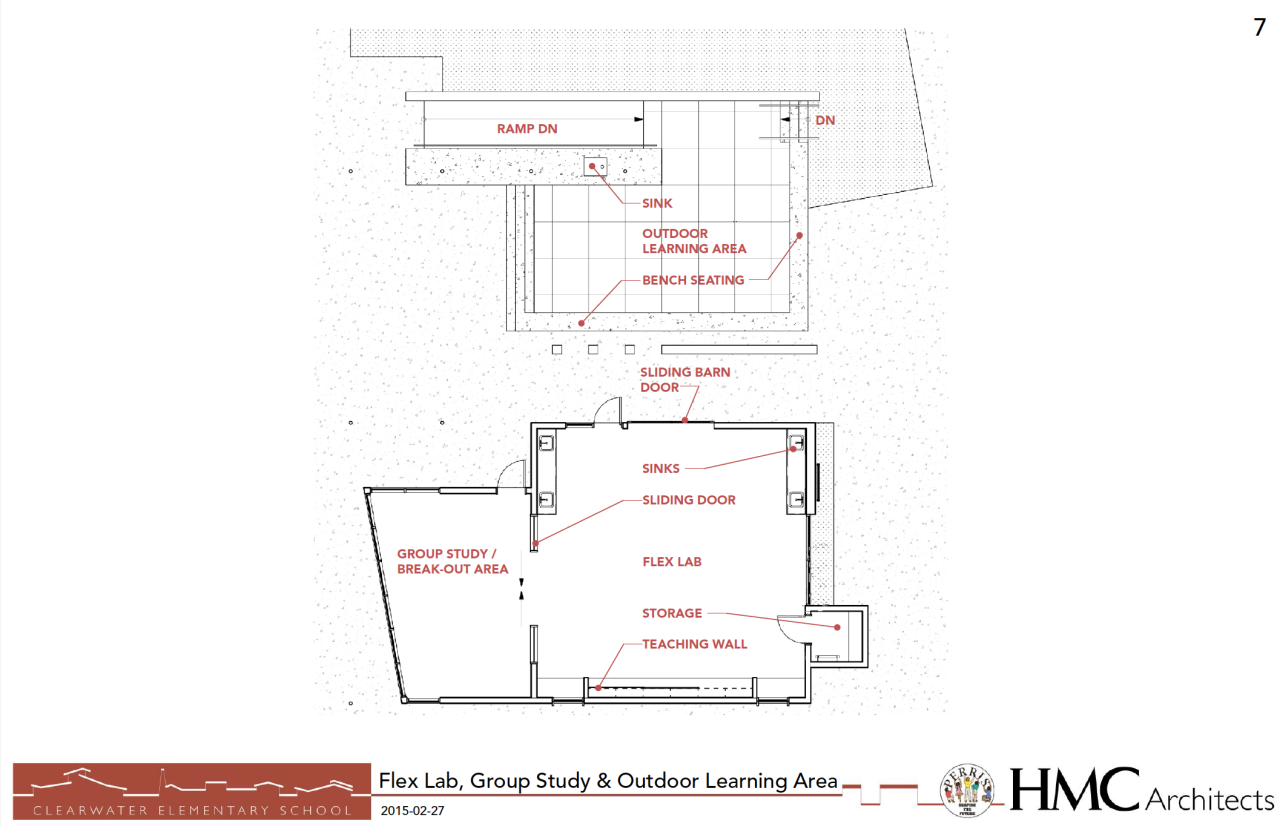The demand for Science, Technology, Engineering, and Mathematics (STEM) education is rising at an exceptional rate. According to the Georgetown Center on Education and the Workforce, more than three million job openings in STEM related fields will be created by 2018 that will require a bachelor’s degree or higher. At our current rate, the United States fall short of those needs by more than a million workers (National Science Foundation).
As a result, schools are multiplying their STEM opportunities for students and training teachers to deliver STEM education—and also building and remodeling schools in support of new and emerging STEM programs. The challenge for planners, architects, and educators is that STEM education curriculum and learning activities are constantly evolving; how can we harness this moving target to inform our planning and design process? This blog series will explore that concern, as well as offer insight for those who know exactly what they want to do in their spaces. In this article, we’ll start off with the big picture and overarching themes influencing the design of STEM facilities, the challenges, and show two STEM lab solutions designed for Fremont Academy of Engineering and Design and Clearwater Elementary School.
Putting the cart before the horse
To be effective, a new STEM facility must respond to a variety of learning activities, ever changing technology, and the reality of having to make very detailed, specific, and often expensive design and construction decisions before a STEM curriculum is established or a teacher hired. In a perfect world, the STEM teachers would be identified, the curriculum set, and this would heavily influence the design process and outcome of the new STEM facility. Unfortunately, a new STEM facility is often designed with a well-intentioned design committee that may be lacking practical STEM learning knowledge critical to the design of a new STEM facility. This is especially true with new facilities. For programs that are remodeling existing buildings, it is more common to have the STEM teachers who will be teaching in the space actively involved with planning, design, and furniture and equipment selection.
Clean or dirty lab
There certainly are some commonalities and recurring themes that can help architects customize the facility for anticipated uses even before the STEM curriculum is established. One significant STEM facility differentiator is whether a facility will be more of a makerspace (wet or dirty lab) or one that is more computer-based (clean lab), or some combination of the two. For a dirty lab, imagine an advanced level robotics lab where students are making robots from scratch. This dirty lab might involve welding and cutting of metal, wood, and plastics—something along the lines of a traditional metal and wood shop with the addition of computers. For a clean lab, picture an animation or coding class that is computer-based for creating digital projects and content. A great example of a dirty lab is the Design Kitchen at Rice University. A representative clean lab is the idea lab at Stanford’s d. school which supports collaboration and design thinking in creative and highly flexible spaces.
Here at HMC, we recently designed a dirty lab for the highly successful engineering program at the Fremont Academy of Engineering and Design in Pomona, Calif. This is a 7-12 grade program based on Project Lead the Way curriculum that provides engineering specific classes as well as integrated curriculum in core courses such as English and math that build relevance to the engineering focus.
This dirty lab is part of a newly constructed building located on Fremont’s existing campus. It has concrete floors, a high ceiling with overhead power and compressed air, and high clerestory windows that bring in natural light while preserving some wall space for display, perimeter storage, and equipment stations. Large maple-top tables are moveable and contain storage underneath. All student seating has wheels for added flexibility and mobility. Lab equipment includes 3-D printers, a drill press, panel saw, and a CNC milling machine. Deep stainless steel sinks provide access to water.
The adjacent project storage room has large student lockers, shelving, and open floor space to store a variety of projects and material. Double doors provide outdoor access for delivery of materials, projects, and equipment.
The design lab is located on the other side of the storage room and has perimeter storage and moveable furniture for collaboration, presentation, and a variety of computer- and project-based activities.
Open campus resource or dedicated class
Another important design differentiator is whether or not the STEM lab will be an open campus resource accessed by all students on campus or if the lab will have a dedicated teacher and classes that use the lab daily as their regular classroom. This issue is important because the approach to storage, equipment, and instructor resources could be very different between the two uses. The learning activities will vary for an open campus lab with hundreds of students passing through it monthly versus a dedicated lab for fewer teachers and students.
At Clearwater Elementary School in Perris, Calif., the new Flex Lab that HMC designed is both a clean and resource-type STEM lab. The Flex Lab is located at the center of the school and is intended to be a resource shared by all teachers and students. One wall opens to an outdoor classroom complete with bench seating, a sink, and power receptacles. The opposite wall has multi-media capabilities for presentations. An adjacent group study room offers additional space for student collaboration and project activities while two different areas at the perimeter of the lab contain four sinks for easy student access to water and cleanup. The room is open and spacious for easy reconfiguration of student furniture. While some storage space is provided, it is minimized in favor of greater flexibility of classroom activities and with the understanding that home classrooms offer more storage for materials and student projects.
Although this a clean lab with perimeter power outlets to support computer and technology-based activities, its breakout room, sinks, and adjacency to the outdoor classroom provides enough flexibility that many hands-on project-based activities can be easily accommodated.
In future articles, we’ll take a closer look the learning activities that are happening in STEM labs and provide more tips on how to best plan for an ever evolving STEM curriculum.




