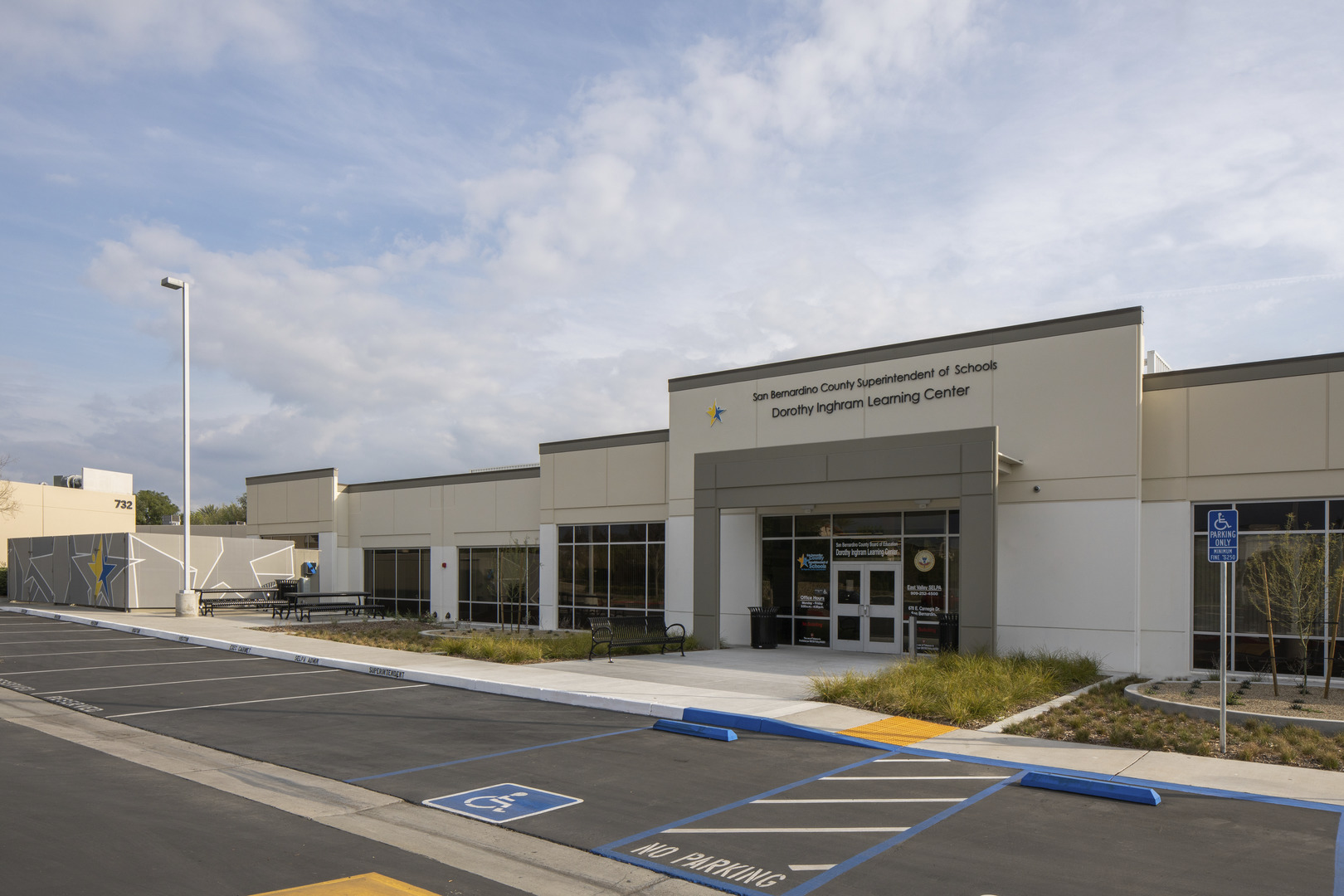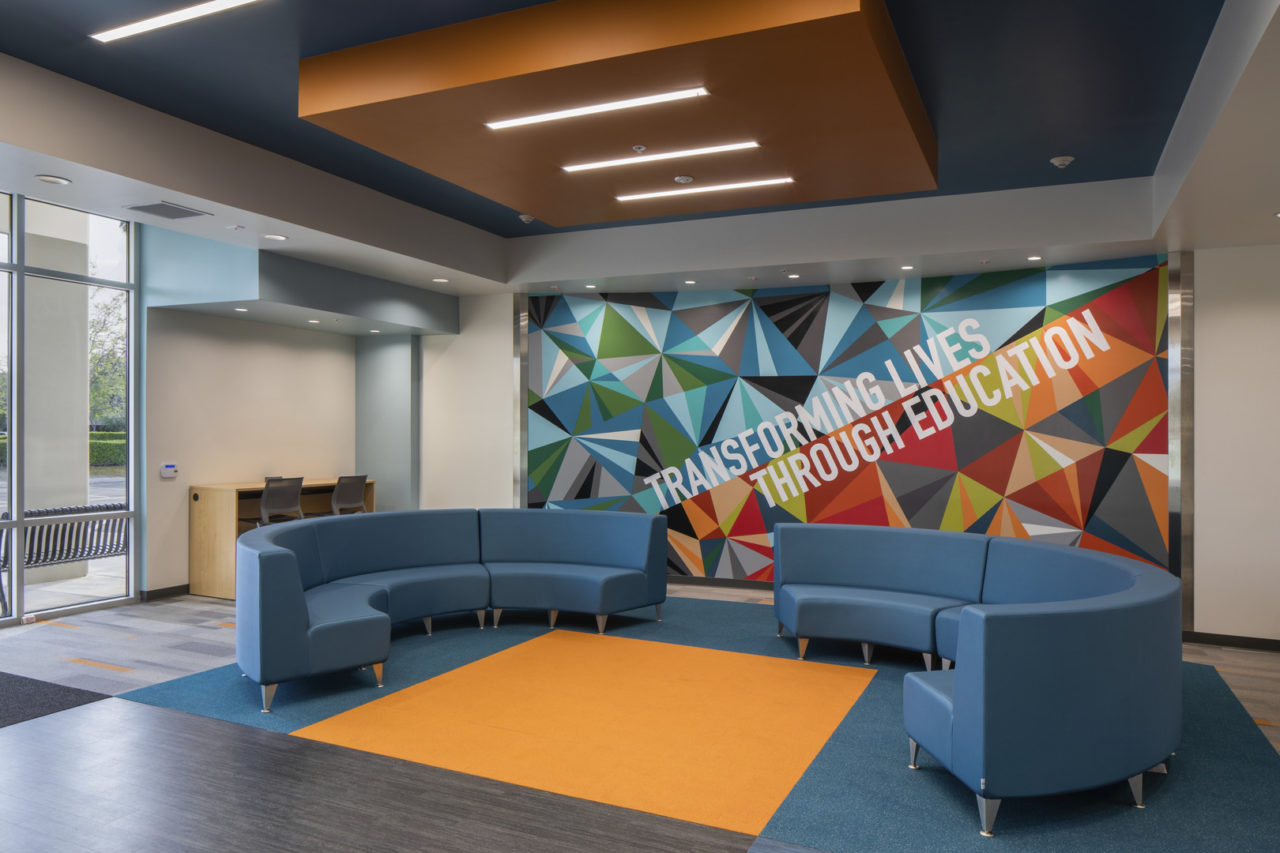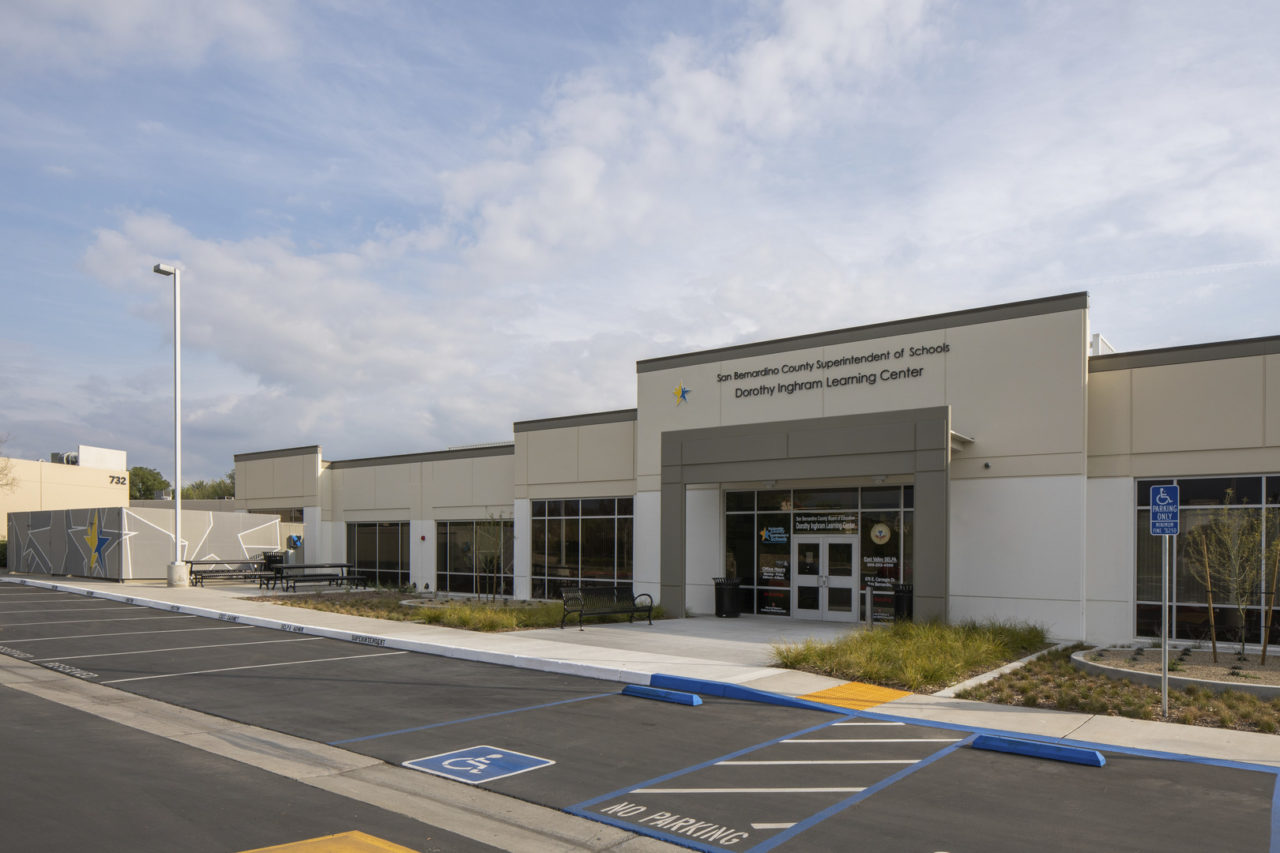In the early 1980’s social scientists James Wilson and George Kelling introduced a theory labeled the “broken windows theory”. This theory assumes that the built environment communicates to people, such as a broken window transmitting the message that a community displays a lack of informal social control, and so is unable or unwilling to defend itself against crime and continued dilapidation. It is not so much the actual broken window that is important, but the message the broken window sends to people. It symbolizes the community’s apathy and vulnerability and represents the lack of cohesiveness of the people within. Neighborhoods with a strong sense of cohesion care about the environment and fix broken windows and assert social responsibility on themselves, effectively giving themselves control over their space.
When retailers or businesses move out of existing buildings in a community, the empty space can create this apathy for the neighborhood causing it to tumble into further disrepair. What started out as one business vacating can easily turn into an entire neighborhood disintegrating. However, when these buildings are brought back from the dead and repurposed the possibilities for revitalization are endless. Newton’s third law of physics states that for every action, there is an equal and opposite reaction. This is true in neighborhoods as well. They can quickly deteriorate downwards with building abandonment or they can quickly revitalize with adaptive re-use.
Benefits of Repurposing
The advantages of repurposing a building are numerous and range from basic concepts of cost savings, sustainability, historical significance, and availability of open land to the more philosophical concepts of the previously mentioned “broken windows theory” and the psychological impacts on a neighborhoods psyche. Two of the major benefits are:
- Sustainability: “The most sustainable thing you can do is to reuse an existing building. This is because the carbon footprint is already encapsulated within it,” says Eric Carbonnier, HMC’s Vice President of Sustainability. Bypassing the wasteful process of demolition and reconstruction alone makes adaptive reuse attractive. Adaptive re-use effectively extends the useful life of existing buildings by improving them and involves lower costs in relation to materials, transport, energy efficiency, and pollution than newly built projects. Green retrofitting of existing buildings is providing an increased role in development activities. Studies have indicated that most buildings that will be used over the next 10 to 20 years already exist. With estimated green retrofitting costs comparably lower than new construction, the average return on investment can be as short as three years.
- Cost Savings: Arguably the most important factor in the decision to adapt an existing building is cost. Often abandoned buildings can be purchased at a significant reduction in cost. In fact, many older buildings that are currently not in use can be had for pennies on the dollar, typically resulting in a substantial reduction in cost from building new to purchasing the existing building. Factoring in the repurposing of the existing building, owners can expect to see cost savings of a repurposed structure versus new to be anywhere from 20-60 percent.
While the benefits are certainly appealing, it’s important that the condition of the existing building is thoroughly assessed before starting an adaptive reuse project. A condition assessment primarily inspects a building’s applicability to current codes, regulations, and standards and includes verification of the structural integrity, roofing, mechanical, electrical and plumbing systems of a building. A proper building condition assessment is critical to the success of an adaptive reuse project.
Even the most well-constructed building could have serious deterioration if proper maintenance is not performed in the operational phase of the building, or if the building has been vacant for a long period of time. Such inspections conclude with the preparation of a detailed report summarizing the findings of the investigation. These early reports also serve as the primary design for a rehabilitation construction project, well before any aesthetic upgrades are even considered.
 Challenges With Repurposed Commercial Buildings
Challenges With Repurposed Commercial Buildings
While we tend to think that there isn’t any space that cannot be repurposed, there are some buildings that will offer significantly more challenges than others given certain existing criteria. Those criteria typically fall into one of the following categories:
- Age of the building
- Condition of the building
- Existing structural system design
- Potential hazardous materials or previous hazardous uses of the building or site
Choosing to proceed with an adaptive reuse project ensures that the owner understands that the old existing building needs to be brought up to all current building code requirements. Building codes, regulations, and standards continue to evolve and increase in quantity on a yearly basis, overwhelming architects and designers with ensuring all building projects adhere to all current applicable codes. This is where the existing criteria can potentially derail the project, as it is possible that it becomes too cost prohibitive to repurpose, as opposed to just tearing down and building new. Depending on the age of the building, major renovations might be required based on the many newer and tougher regulatory standards enforced by local, state and national agencies. This includes triggering energy efficiency standards, compliance with the Americans with Disabilities Act (ADA), removal of asbestos, significant structural upgrades to account for increased seismic activity or severe weather situations, and fire life safety codes and standards typically known as the National Fire Protection Agency (NFPA) standards.
A useful tool for evaluating potential renovation versus new construction for educational facilities was established and posted in the Journal of Construction Engineering in June of 2016, which discusses the level of effort required including perceived cost, scheduling issues, constructability, and quality.
 “Good Bones”
“Good Bones”
Although we believe that all buildings can and will work well for repurposing, there are some structures that have proven to work especially well for repurposing. Old warehouses and factories, with their loft-like structures, large expanses of windows and large open floor plans, have become attractive candidates for giant food halls, condos, breweries, and offices. Big box stores with their expansive parking lots work incredibly well for most uses; however, one of their challenges is ensuring adequate natural light into these cavernous spaces. As architects, we like to utilize the term “good bones” when describing older buildings. In adaptive reuse projects, this concept is more vital than ever to limit the cost of any retrofitting that could be required. Good bones refers to not only the existing structural systems: floors, walls, roofs of a building; but also to the building envelope, existing utility systems, mechanical systems, and plumbing systems.
In San Bernardino, California, we just finished converting a vacant ITT Tech facility to a school and social services facility for the county. By renovating an existing building, the county not only made a sustainable decision but also saved money. With this project, HMC Architects implemented new 1” insulated glazing, drought tolerant landscaping with water runoff capture, energy efficient HVAC and control systems, and recycled interior finish materials at a minimal cost to the overall project budget. In the end, we were able to help provide a facility that far exceeded expectations, with a 45% reduction in price as compared to a newly built facility.



