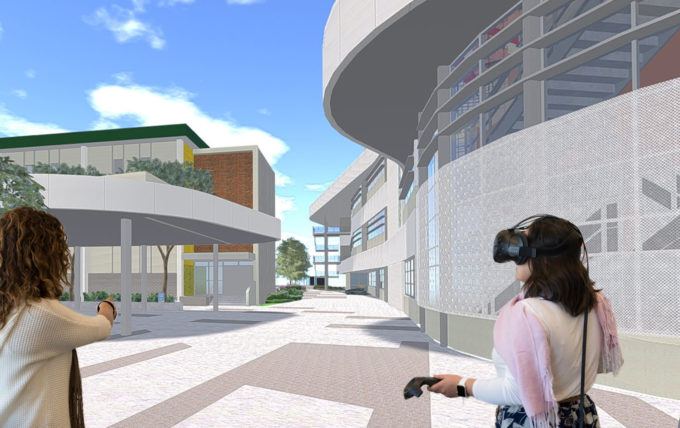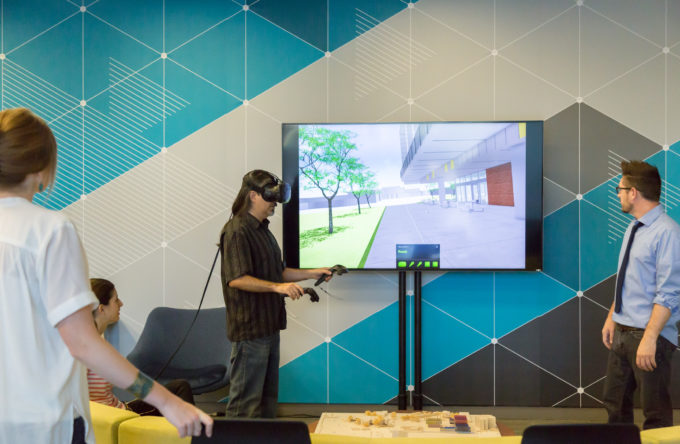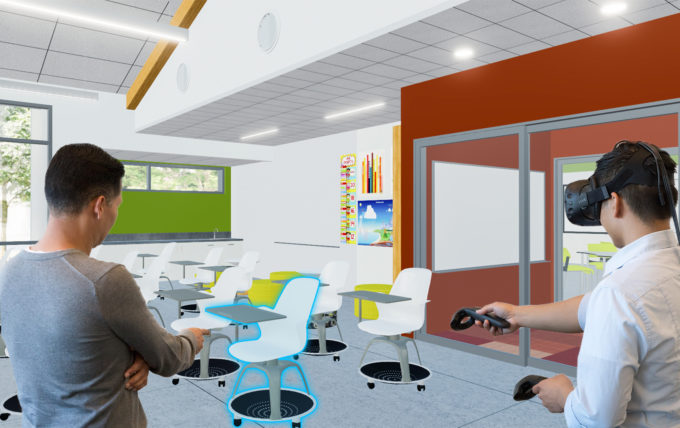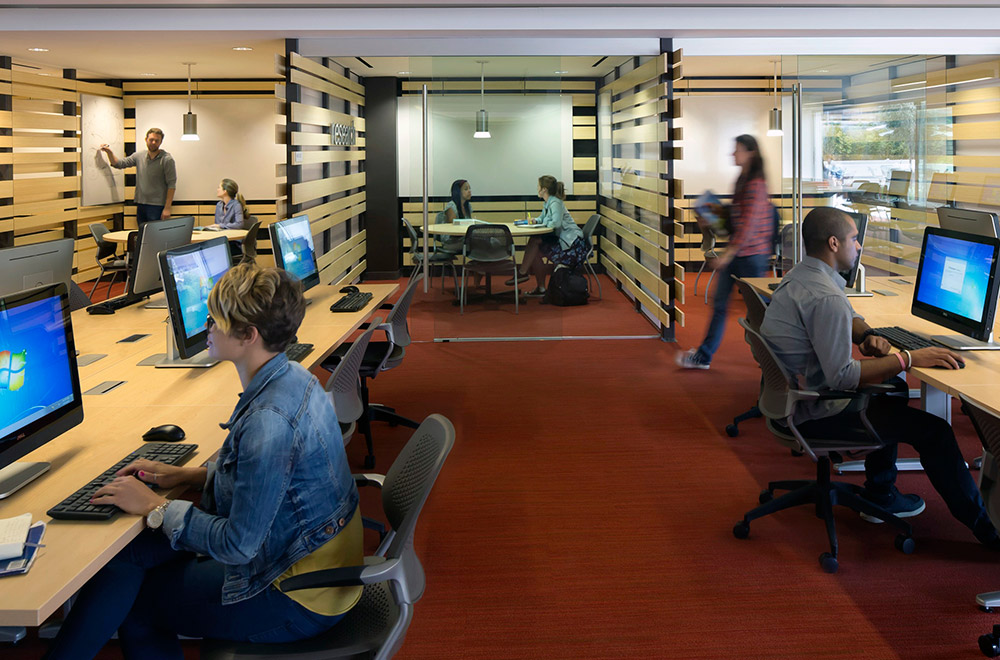As schools are working to develop new curricula to prepare students for a future dominated by technology, architects must also prepare education clients for a new future—one where they can explore their building designs in a fully immersive way.
Using a variety of software and hardware, from off-the-shelf to fully-developed custom applications, we––as architecture firms––have the ability to import renderings and models into a virtual reality (VR) environment very quickly. And when we are committed to visualization and design exploration, this bodes well for clients and positions them at the forefront of the VR revolution.

Let Clients Experience Their Projects as if They are Already Built
In addition to communicating design ideas using traditional 2D plans, perspective renderings, or physical models, clients can now step inside their project using VR technology and feel as though they can sit on furniture or reach out and grab a handrail. Being fully immersed into a space allows both architects and non-architects to understand and experience a project’s size, scale, scope, and learning environment. They can react to design decisions as if they were there—driving new questions and decision-making opportunities from within the virtual space. This new level of collaboration can prevent costly changes later in the construction document or during the construction process.
Because of these advantages, VR is quickly becoming an indispensable tool in an architect’s design process. Because VR is such a powerful new way to communicate design intent and to collaborate with school district clients, it’s important for us to build upon its use to enhance the design process and client experience. Two-dimensional renderings and models will probably continue to be the standards for design presentations. But VR is a wonderful addition to the designer’s toolbox and a means to access and critique a project for non-designers long before anything is built.
Communicate Design Intent with VR // Los Angeles Unified School District
As a tech company with a long-standing commitment to VR, we’re always looking for ways the technology can help our clients. So, in the final schematic design phase of the Jefferson High School comprehensive modernization project (currently underway), we set up a VR station so that the Los Angeles Unified School District (LAUSD) staff could “virtually” walk and explore their new campus. The large and complex project required the demolition of more than 50 existing structures, comprehensive modernization, seismic strengthening, access barrier removal, as well new construction and campus-wide site improvements.

Through an immersive VR model, LAUSD stakeholders had the unique opportunity to walk the entire campus––giving them a better understanding of their project. This is especially helpful for those stakeholders who have not been trained in reading architectural plans and drawings. Understanding notions of space, scale, and proportion is second nature for trained architects, but may not be easily discernable by those outside the profession. Through VR technology everyone can access and contribute to the design of a space. An administrator can “walk” around the proposed campus and identify areas that may present security concerns or pinch points in circulation that may not be clearly understood in a two-dimensional representation. As an example, the LAUSD project team was actively involved in the evolution of our proposed student quad. After experiencing the space, its volume, and scale in VR, they were able to recommend changes to the layout, including sight lines between the administration building and the quad.
Looking ahead to the design development phase of the Jefferson High School modernization, HMC is currently working to model critical interior elements of buildings to communicate new and historical elements of the design—including natural daylighting opportunities, lighting, finishes, furniture, and display or graphic mural opportunities.
Engage Community with VR
We know that when families, community groups, businesses, and schools band together to support learning, it ultimately provides a better experience and success rate for 21st century learners. VR has become a new way for architects and designers to communicate school design intent to these groups. Using stereoscopic viewing devices such as Google Cardboard––a streamlined and inexpensive version of VR––members of the community can download VR views to their smartphones and experience the design in an enhanced way using predetermined views.
Create Excitement and Expand Services
Adding VR to our capabilities gives us another creative way to serve our clients. It’s also getting those clients even more excited about their projects. As technology advances, HMC is actively working to develop our VR capabilities and continue to expand our level of services with:
- Enhanced Realism. Featuring enhanced lighting and finishes to match the caliber of high-end renderings created for our projects.
- Creation and Modification. Opportunities for users to make changes in the VR world––tapping on a wall to change finishes, exploring a palette of colors at your fingertips, rearranging furniture and more.
- Expanded Access. Exploring opportunities to meld different levels of VR to bring stakeholders together in new ways regardless of their physical location or device.

The future of VR technology and its real-world applications for architectural design is constantly evolving, and we’re committed to bringing these digital tools to clients and staff so they can explore design solutions on a real-world scale. As VR changes the architecture and design landscape, it’s important for our industry to be poised and ready to take Pre-K-12 clients on this new journey—and be a true partner and extension of their business.

