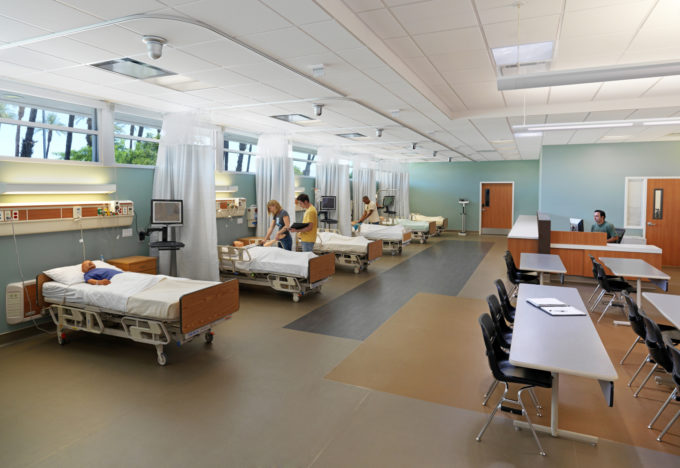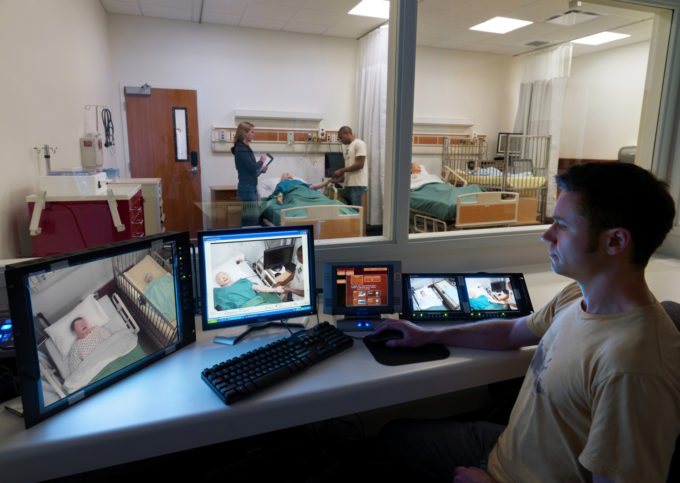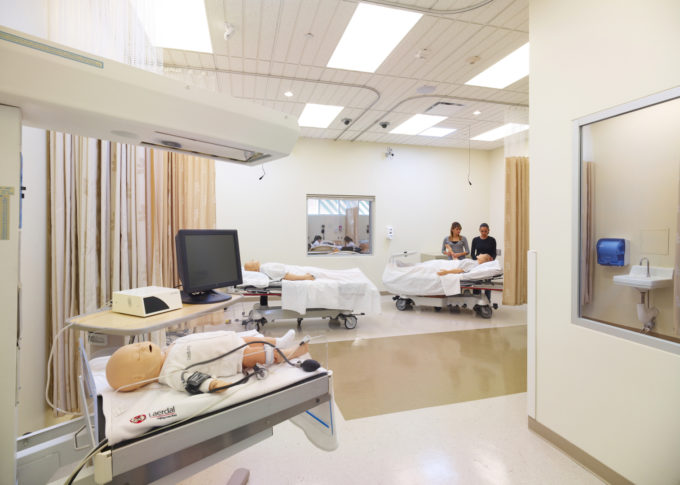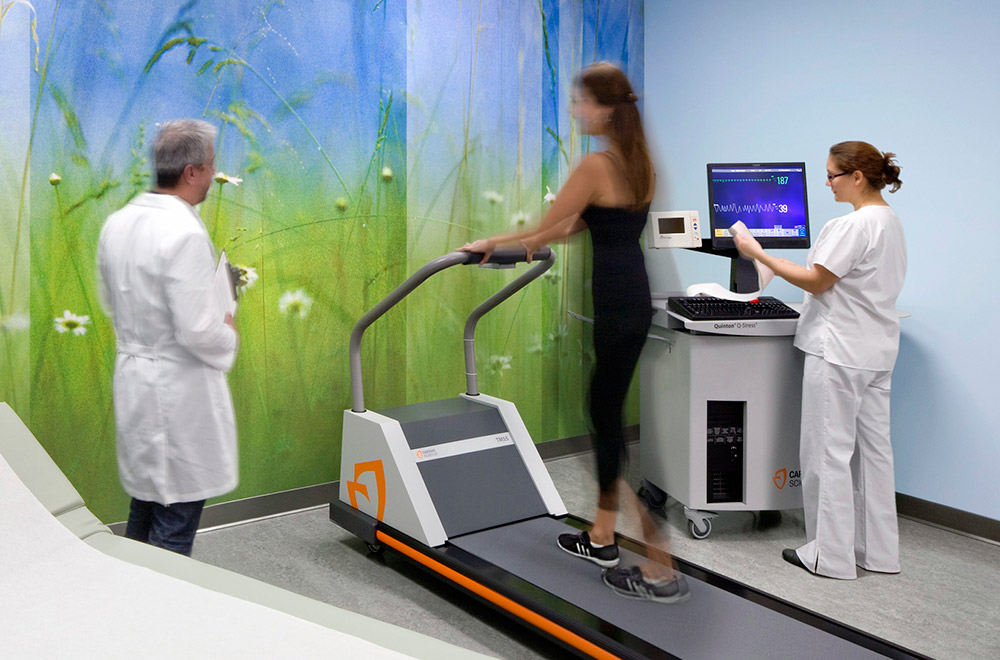For years, simulation labs have been a staple in medical schools as a realistic, yet safe, environment to practice. They provide healthcare professionals and emerging clinicians a safe environment to train on a new skill or procedure. Practitioners are encouraged to try, and try again, with hands-on experience, while also given the opportunity to learn from others’ mistakes – all without the risk of real-world consequences to patients.
With the rapidly shifting healthcare landscape, and new technologies, procedures and protocols emerging every day, hospitals and other care organizations are turning to simulation labs to provide a safe place for seasoned professionals to train for a variety of care situations. According to the Society for Simulation in Healthcare (SSH), there are over 600 SSH accredited centers in the United States and this number is expected to grow. Project Leader Shahrzad Memar and Principal Daniel Perschbacher explore the key considerations organizations should address when planning a simulation lab.
Key Considerations
1) How “real” should the environment be? If the primary goal of a simulation lab is to prepare learners and clinicians for real-world scenarios, a certain level of realism is required to suspend disbelief in the moment and allow the person being trained to immerse themselves in the scenario at hand. It is common for the equipment in the simulation space to mimic that found in the clinical setting. Items such as beds, pumps, headwalls, monitors, crash carts and similar equipment matching those found in the healthcare environment will allow learners to practice on the same tools they will encounter in a real-life scenario.
In a realistic simulation lab, even the “patient” is considered a part of the simulation. “Patients” can range from low-fidelity manikins which are often focused on a specific task or procedure to high-fidelity manikins incorporating technology that allows them to provide for a variety of realistic patient symptoms and reactions. A simulation lab may also incorporate standardized patients – human actors trained to present themselves as patients with specific symptoms and attitudes to train learners for diagnosis and soft-skills.
Beyond the equipment, the realism – or fidelity – of the simulation lab should also be considered and can vary significantly depending on the intention of the simulation lab. . If the goal of the simulation lab is skills-focused training only (for example, starting an IV), then perhaps a very realistic environment outside of the equipment is not necessary. In these cases, a larger ward-styled room known as a skills lab, with multiple stretchers and simulation stations, may serve the purpose of providing learners with the hands-on training they need.
For the simulation of more high-stakes scenarios, such as mock codes or surgical procedures, a more realistic environment will allow the learners to immerse themselves fully in the situation and focus on the scenario at hand. In these situations, designing rooms that look and feel like the real-world environment will provide this realistic setting. In a high-fidelity environment, the goal is to make the mock clinical setting mimic the real clinical environment as much as possible – from the size of cabinets to the lighting and controls – these rooms provide the learner with all of the tools (and constraints) they can expect to encounter in the real world.
Creating a high-fidelity environment can extend beyond the simulation rooms. Often it is desirable to create an entire simulation suite that mimics a patient unit. In these simulation labs, the corridors are sized similar to those found in hospitals, complete with alcoves, nurses’ stations, and support cores. A mock patient unit can allow trainees to practice the processes that are common in the day-to-day setting, such as complicated patient transfers and code responses from outside a patient room.

2) Who sees whom? Depending on the level of realism desired and the type of training envisioned, how people move around the simulation lab can become a critical planning component for success. There are six primary roles that will utilize the simulation lab daily:
- Hands-on Learners: The clinicians or students actively participating in the simulation.
- Passive Learners: Students or caregivers observing the simulation from a classroom, debrief room, or afar via technology.
- Standardized Patients: Actors simulating patients with real-life symptoms and conditions.
- Instructors: Those responsible for observing, providing direction, and documenting performance throughout the simulation, and providing feedback during or post-simulation.
- Operators: Located in the control room, operators augment the physical space to facilitate the simulation and collect data from the encounter.
- Service Personnel: Individuals responsible for setting up rooms, restocking supplies, changing out equipment, and many other roles required to make the simulation lab operate seamlessly.
In classroom-based learning environments, it is not uncommon for the roles of learner and instructor to comingle outside the classroom setting; however, when attempting to suspend disbelief in a simulated environment, it can be beneficial to segregate the paths of travel of the different roles. In these cases, separating on-stage and off-stage flow within the simulation lab may be warranted.
The “on-stage” path of travel would be designed as closely to the healthcare setting as possible, with the hands-on learners, standardized patients, and perhaps the instructor, as the only users present. The “off-stage” path of travel is reserved for passive learners, operators, instructors, service personnel, and standardized patients (while not in character) – all people who would be out of the ordinary in the typical clinical setting – to move freely throughout the simulation lab without disturbing an in-progress simulation.
This separation of circulation allows for the hand-on learners to be fully immersed in the clinical environment by removing the cues that would signal a simulation. Separating on-stage and off-stage circulation can have its drawbacks depending on needs. The primary disadvantage is the additional space required to duplicate circulation. Traditionally viewed as non-value-added space, additional hallways and corridors can make renovation projects more challenging and reduce the number of simulation rooms that can be provided where space is limited.
Depending on the purpose of the simulation lab, additional circulation paths may not be advantageous. In cases such as an open-room skills lab where multiple hands-on learners and instructors will be present at the same time, separating the arrival points to the room would be superfluous. Simulation labs intended for procedure-based training of seasoned clinical professionals, who are already comfortable with the day-to-day pressures of the job, may also find this separation unnecessary, especially when high-fidelity rooms are provided for them to practice their procedures.
3) What spaces can you expect? There are several typical spaces that an organization creating a simulation lab can expect to encounter as they are developing their initial program. Many of these spaces, not ordinarily in clinical environments, are critical to the success of a simulation lab. Consider the following room types and their requirements:
Control/Observation rooms: From the control room, operators run the simulation within the procedure space. The operators control lighting and sound, and if utilized, high-fidelity manikins. They also run the audio/visual (AV) and data collection during the simulation. Because an instructor located within the simulation room does not usually foster a realistic environment, they will often observe the encounter from this room as well.
To facilitate direct observation, control rooms are often located adjacent to the simulation room and provide one-way viewing via mirrored glass. Control rooms are typically provided at a 1:1 or 1:2 ratio of control room to simulation room. While an enclosed control room located at either the head or foot of the bed has been the most common solution, advances in AV technology are making remote control rooms more common.
In these situations, the control room should still be located within the simulation suite. However, removing the direct adjacency from the simulation space can help to maximize the number of procedure rooms located within the mock clinical area. Removing the mirrored glass can also increase the realism of the simulation room by removing an element that would not typically be found in the clinical setting.
Debriefing rooms: Although a post-simulation debrief can occur at the bedside, to get the most value out of a simulation lab separate debriefing rooms are employed. They provide the opportunity to extend the lesson beyond the hands-on learner to others. Instructors and passive learners review the encounter and discuss what went well and areas of improvement. Because the debrief will typically last longer than the simulated event, moving the teaching to a space outside the simulation room offers the opportunity for room preparation for the next simulation while the debrief occurs.
Debriefing rooms may be located directly adjacent to the simulation room, although it is more common these rooms be remotely located, accessing the simulation via AV technology and recordings. If the debrief room is located adjacent to the simulation room, the privacy of hand-on learners should be considered.
Not every encounter with a standardized patient or manikin goes as planned, and it is not uncommon for emotions to be high immediately after a practice session. Providing a private space for a learner to collect themselves prior to rejoining the group in the debriefing room can be a welcome addition.
Support areas: Simulation labs often require many of the same support spaces as a typical clinical or administrative suite. Storage rooms, electrical and technology rooms, restrooms, conference rooms, offices and a reception area are all typical to the simulation suite. If the lab is not located on an existing campus, it is also likely that a break room and lockers rooms will also be required for simulation staff.
A support space relatively unique to simulation labs are areas for standardized patients . These can range from a dressing room for the actors to change into patient attire and store their belongings, to a dedicated check-in, waiting area and lounge depending on the scale of the simulation lab and the number of standardized patients present.
An area often overlooked in simulation spaces is the amount of storage required. Unlike a hospital where a significant amount of equipment lives in patient rooms and rarely moves, if simulation rooms are utilized for multiple purposes then the equipment will need to change to suit the function. For example, if you have a patient room that can be used to simulate both a typical med surg room and an ICU, space will be needed to store the ICU equipment when it’s not in use.
Simulated procedure rooms: Any clinical environment can be built in a mock environment, with the only limitations being space and budget. Here it will be critical for organizations planning a simulation lab to discuss with their users and administration which scenarios will be most helpful to their learners. Designers can assist organizations early in the planning and programming stage to determine what combinations of spaces will “fit” into their space and budget.
Simulation labs will often employ one or more “multi-purpose” rooms in addition to skills labs and specialized procedure space. In these multi-purpose rooms, a change of equipment and environmental controls can be enough to adequately simulate different procedure types and activities. As mentioned previously, this flexibility in room type will likely also bring with it an increased need for equipment storage.

4) How much infrastructure will you need? The amount and type of infrastructure (electrical, HVAC, technology, gasses) is one element that will vary significantly depending on the location and intention of building a simulation lab.
Electrical: Just like the real healthcare environment, simulation labs will require a lot of power. Most equipment found in a simulation lab will require power during use, and many, such as manikins, will require charging when not in use. At a minimum, when simulating specific room types, it is important to provide the same number of power outlets as a learner will encounter in the real clinical setting.
All hospitals, and many outpatient centers, are complemented with emergency power. If your simulation lab will not be located in a building that already has access to emergency power, providing it can come at a significant premium.
Without emergency power, it will be difficult to simulate how teams react when the power goes out and only a handful of electrical outlets remain available. To work around this, at a minimum, simulation labs without access should still color and label outlets within the simulation rooms as emergency power outlets. Learners can still practice switching critical equipment to alternate outlets, while the operator controls the lighting in the room to simulate a power outage.
Technology: Simulation labs are usually equipped with advanced AV technology to support observation and subsequent teaching. Microphones, cameras, recording equipment and monitors can add up quickly within the simulation suite. AV server rooms should be planned at a size large enough to support the known technology, but also should plan for future growth as new technology is implemented in the healthcare setting.
A telecommunications server room is typically separate from the AV server room and supports the typical simulation lab technology platform such as computers, printers, telephones and internet. An important telecommunications consideration is access to the healthcare organization’s main network to use standardized platforms such as electronic medical records. Connection to the organization’s network also allows for training on new equipment in a more realistic environment without occupying revenue-generating clinical space and the space to test multiple technology platform options when considering a new technology.
HVAC: The heat generated by the computers, servers, recording devices and clinical equipment should be considered in designing for HVAC systems. It is usually not necessary to design the HVAC system to mimic the complexity often found in the hospital setting, since direct patient care will not occur within the space. However, it will likely be advantageous to provide for the temperature and humidity ranges likely to be experienced in a procedure room.
For example, procedure rooms such as operating rooms and cath labs often offer the ability to be made very cool or warm depending on a patient’s needs. Clinicians simulating a procedure in this environment should be able to experience these temperature extremes when simulating the procedure.
Medical Gas: There are many pieces of equipment, and even manikins, that require air to operate properly; therefore, compressed air is typically provided in the simulation space. Unless located within a building that already has access to other gases typically found in hospitals, such as medical air and oxygen, many simulation labs utilize compressed air in these outlets as well to simulate a “live” outlet.

5) What will the future hold? As the healthcare landscape constantly shifts, so too will the scenarios that need to be trained for. Hospitals and other healthcare facilities are designing clinical spaces to be flexible enough to accommodate an unknown future. Strategies such as planning on modules, providing additional space for infrastructure pathways, and strategically locating soft space (non-clinical functions that can more easily be relocated), can also be applied to simulation labs to make conversion for future uses easier and less expensive.
By working with organizations to consider future changes to their curriculum and growth, designers can help plan for multiple uses and prepare for future needs. As an example, space that is planned initially as office space for simulation lab administration can be planned on an exam room module. Although initially these rooms may be slightly larger than necessary, when the need for additional exam simulation space presents itself, offices can easily be relocated, while the new simulation rooms can be outfit in the old offices relatively easily.
As the practice of healthcare becomes more complex, it is becoming more critical for organizations to provide learning environments for their current and future practitioners. When planning simulation labs, it is important to remember that nearly every inch can be made trainable. Every space has the opportunity to serve a dual role of functionality and training. For instance, a normal restroom can also be used to train how to respond to a collapsed patient with the relatively modest additions of a nurse call device and different door hardware. A dressing room for standardized patients can be used to learn how to assist a patient in need in an imaging department dressing room. Or the simulation lab’s reception area can be used to train for engaging with a frustrated family member. With an open mind, every space can be made into fertile training ground that prepares providers to give the best care to their patients.


