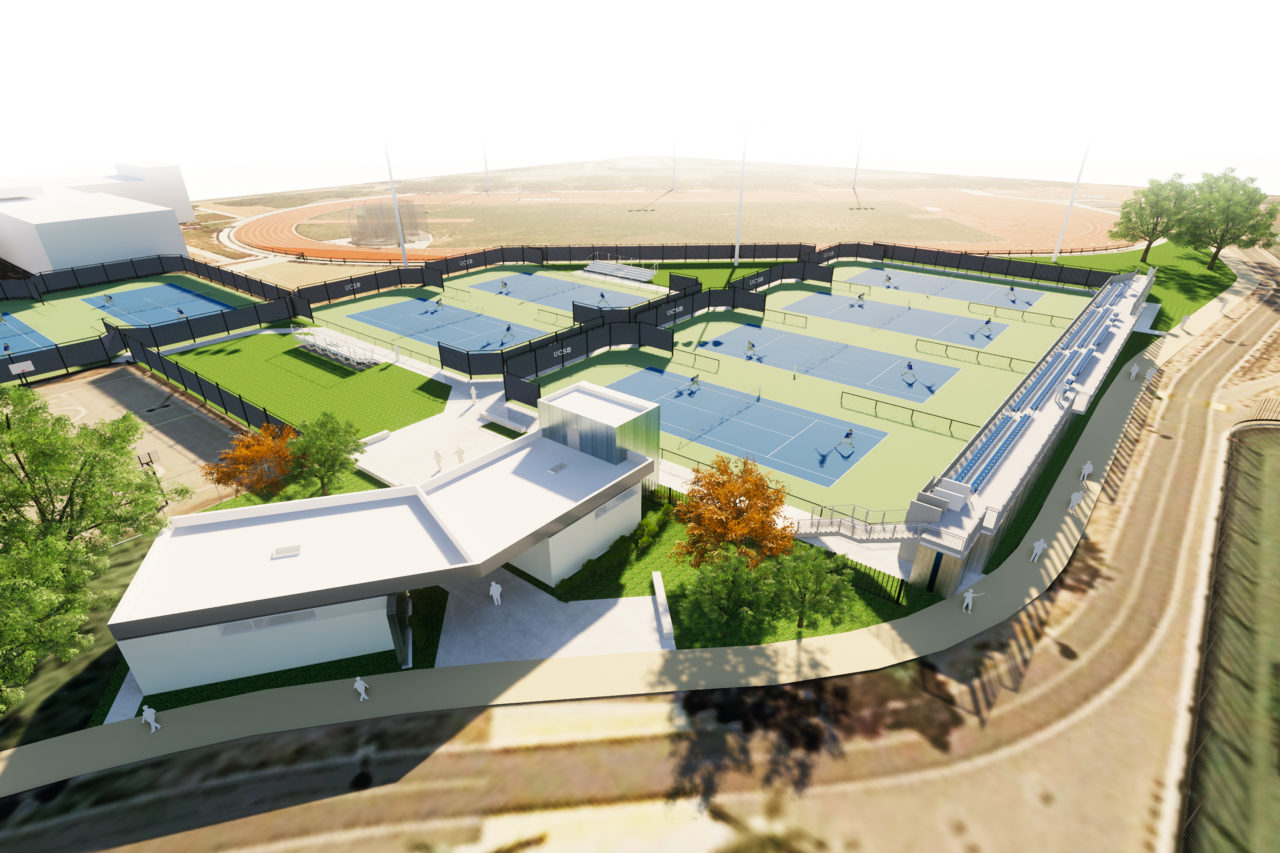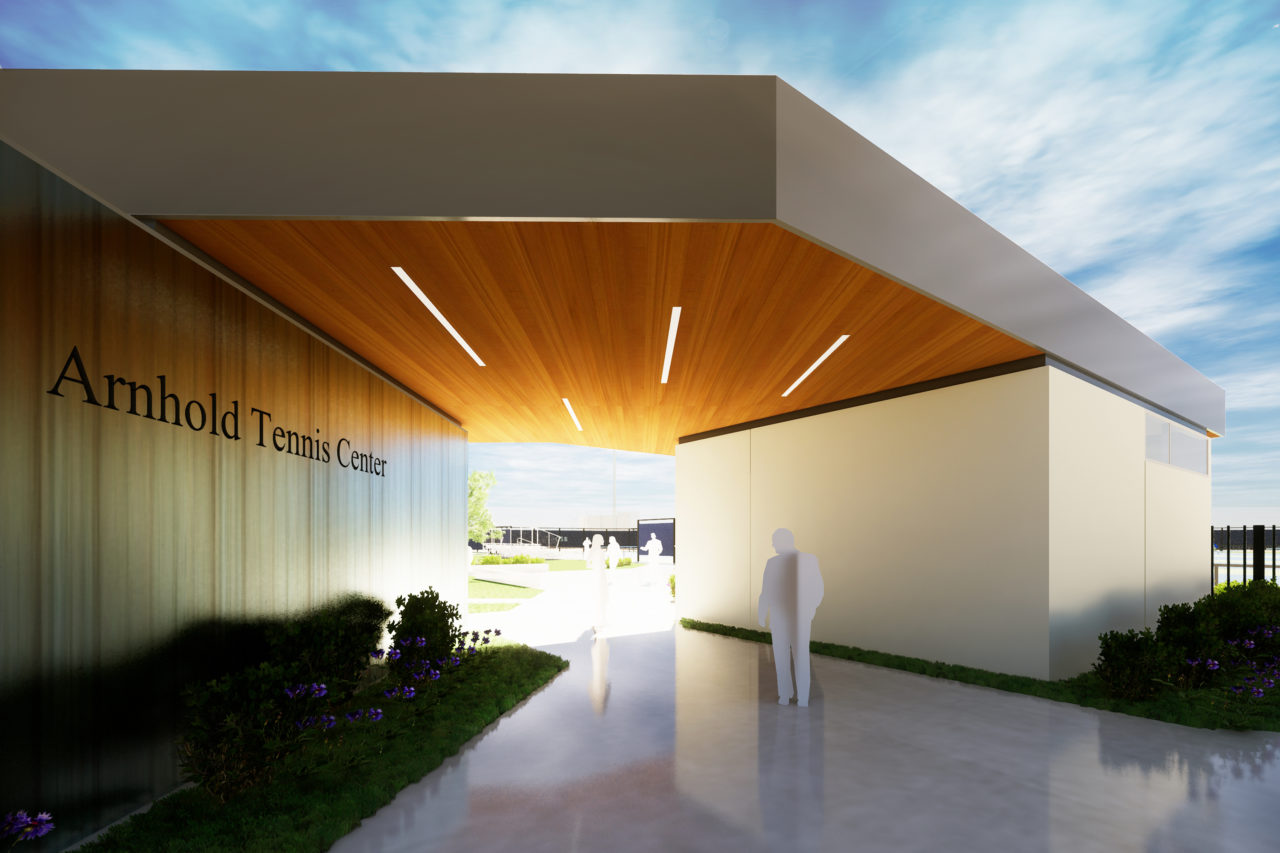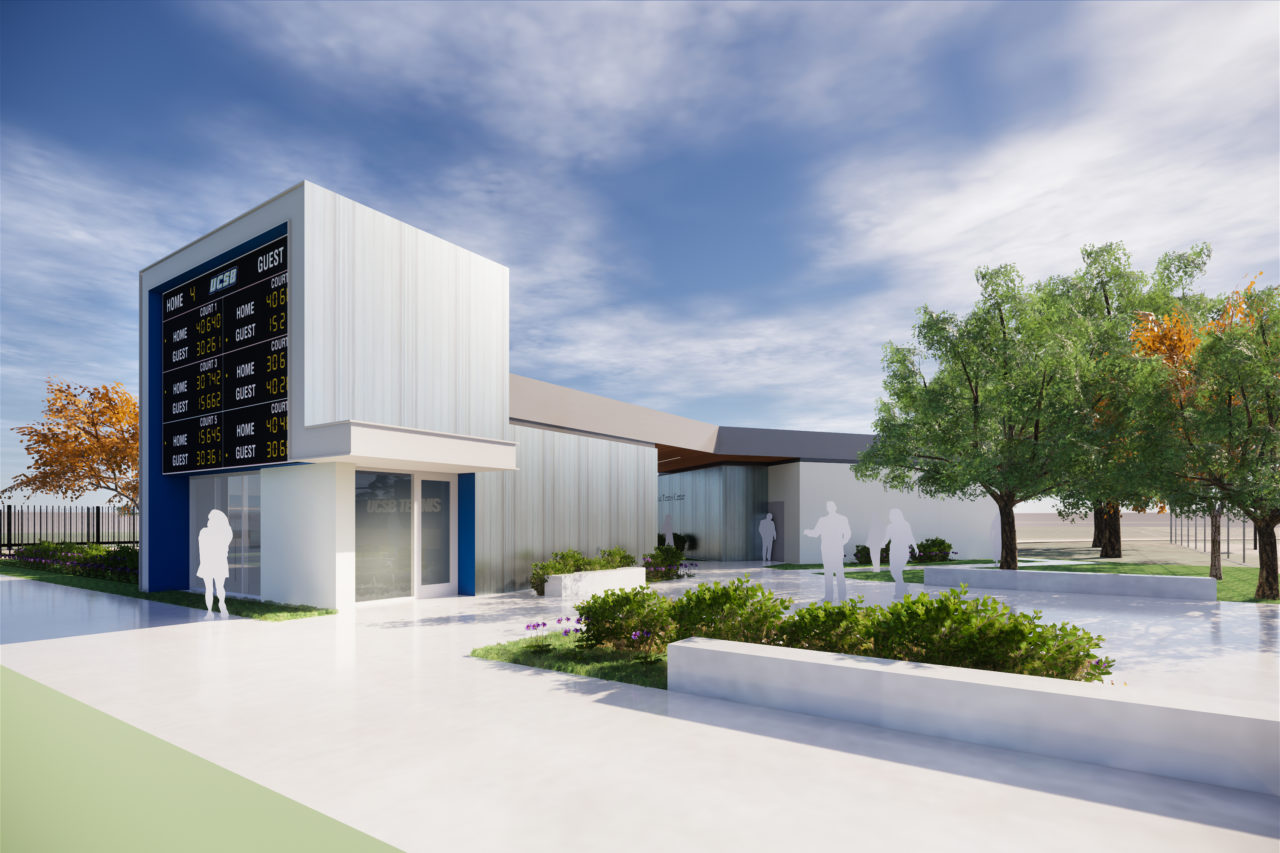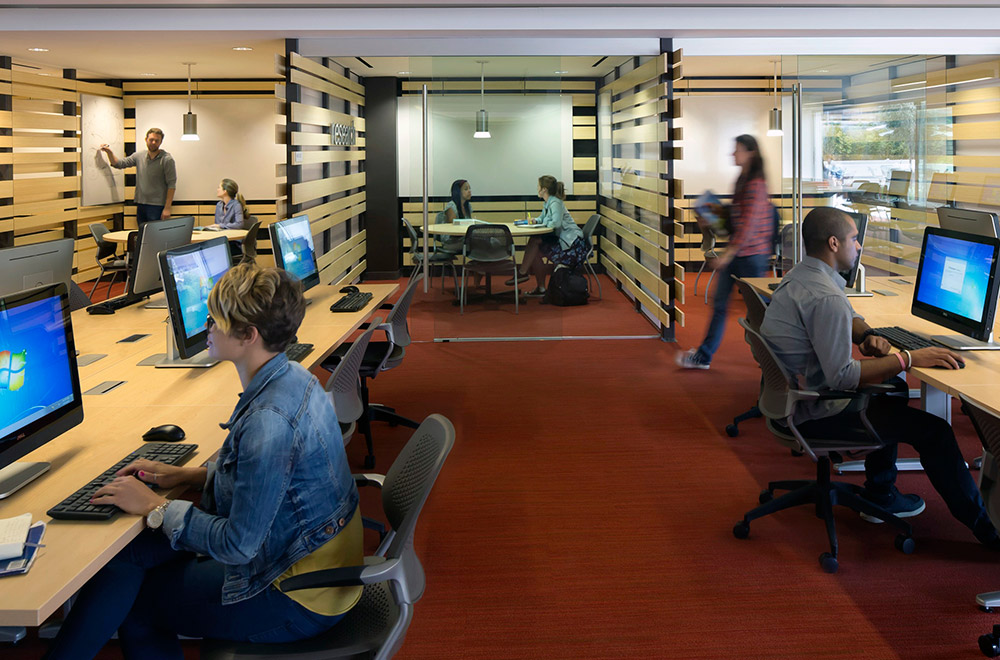The University of California Santa Barbara (UCSB) recently celebrated the groundbreaking of the $5.25M Arnhold Tennis Center, a 300-seat stadium featuring eight Division I tennis courts, 1,900 square-foot team building, and an event plaza.
Through the use of a consistent plant palette and pattern, the two-acre center’s design is intended to stitch the project into the athletic neighborhood in which it resides and distinguish it internally. The team building considers its primary use as both a gateway and as the scoreboard’s supporting structure. Placed along major pedestrian and bike pathways, the building acts as a formal gateway into the facility. Two wings, which house a meeting room, team rooms, and support functions, are bifurcated to create a gateway and are connected via a roof canopy which acts as a visual connection between the two wings. The scoreboard is encapsulated by a metal bezel that distinguishes the volume from the spectator’s perspective. This bezel stops short of reaching the ground at its Southern edge to become the entry canopy for the building’s meeting room.
The idea for the center came about in 2018 when John Arnhold, a major UCSB supporter and former chairman of the board for the International Tennis Hall of Fame, attended the school’s NCAA Tournament at USC’s Marks Tennis Stadium. He imagined how great it would be for UCSB to have a similarly aspirational stadium. Arnhold and his wife then made one of the largest donations ever made to UCSB athletics to make this idea a reality. “This gift is a tremendous investment in our campus and tennis community, which will also raise the national profile of Gaucho tennis,” said UC Santa Barbara Chancellor Henry T. Yang. Construction is expected to last eight months.
Read more about the project and its impact on the UCSB campus here.



