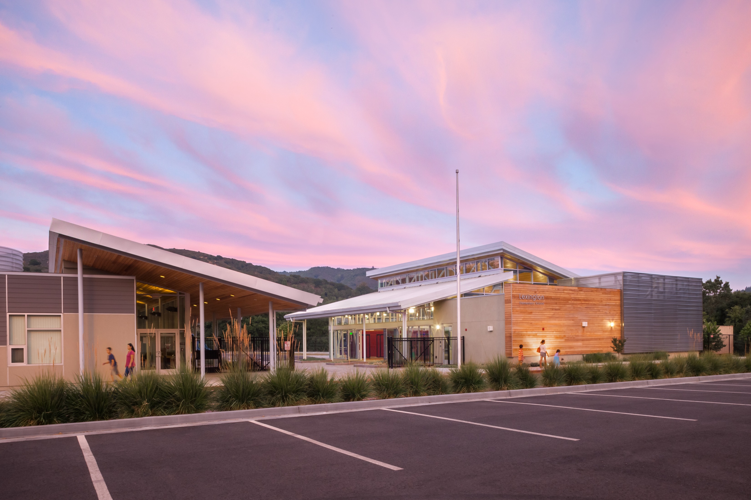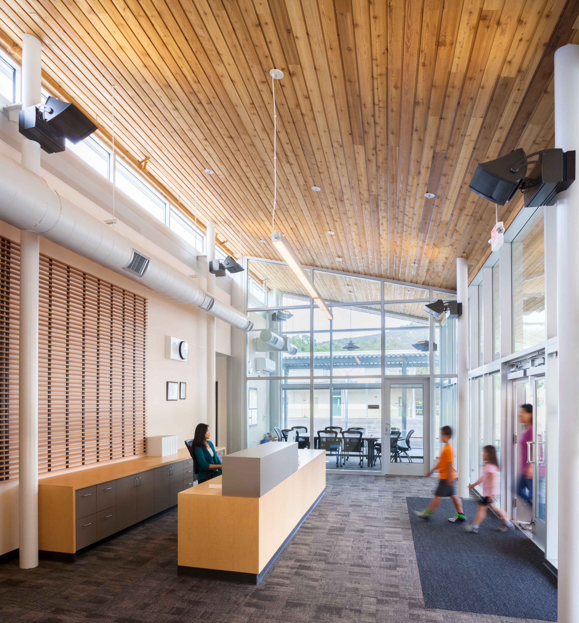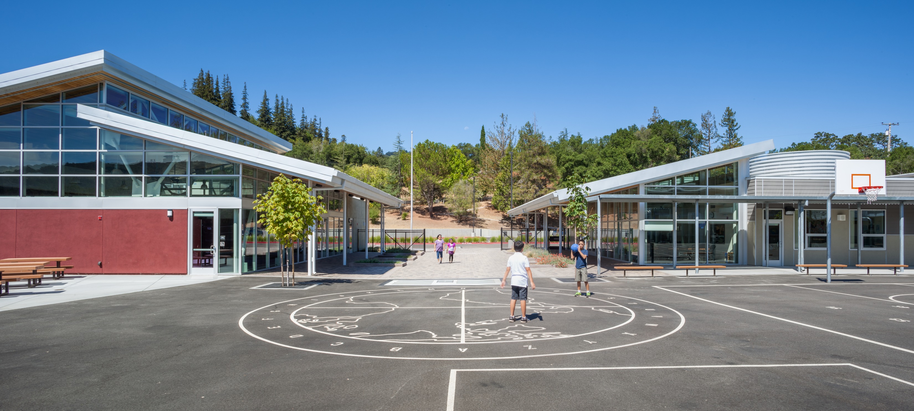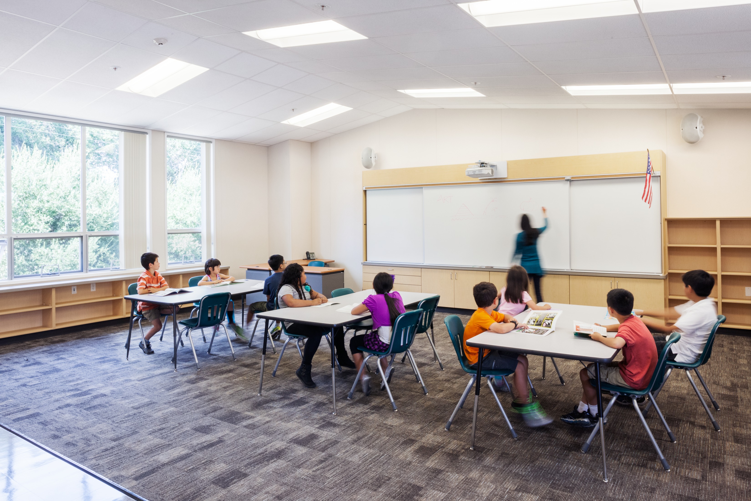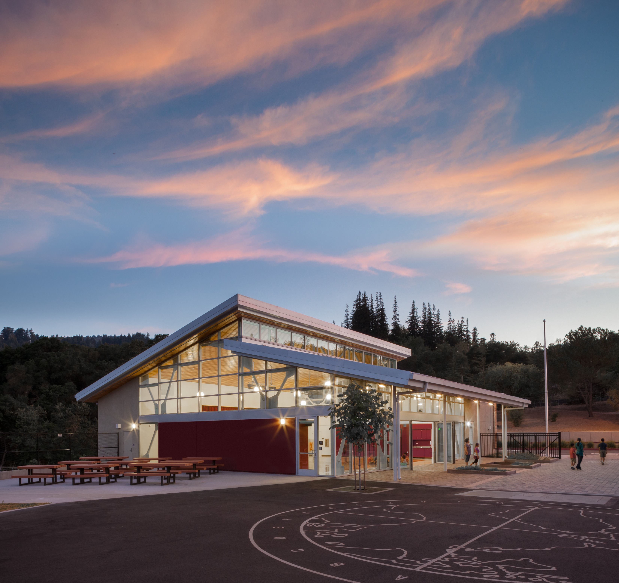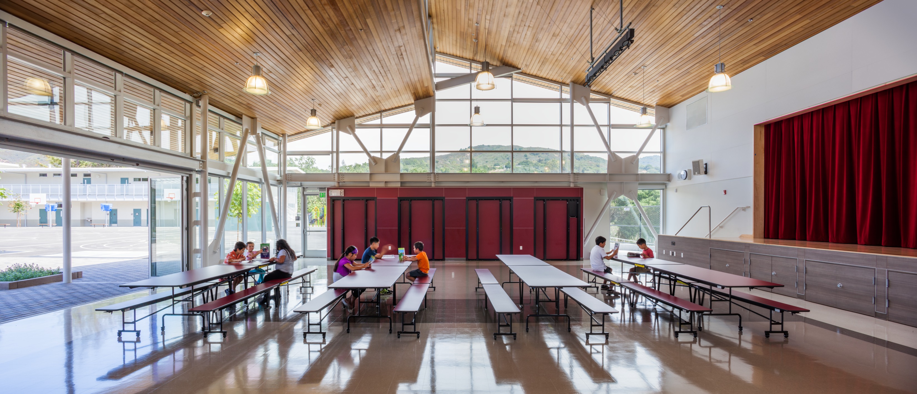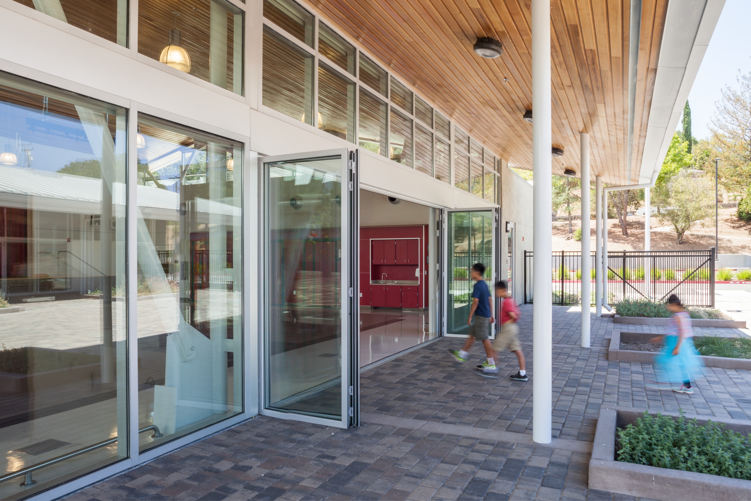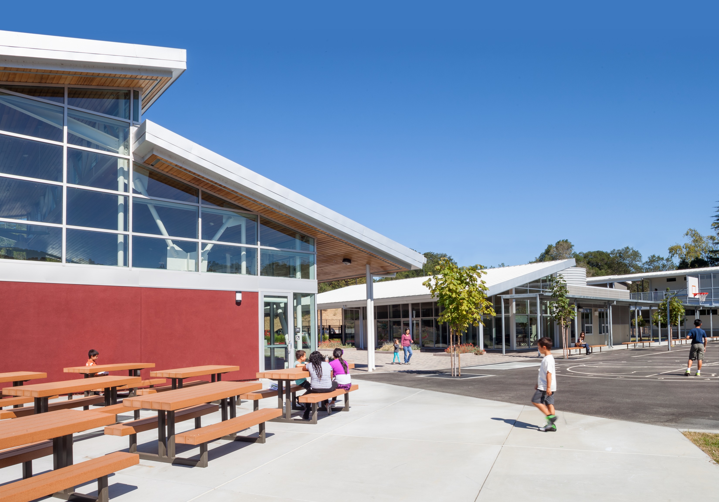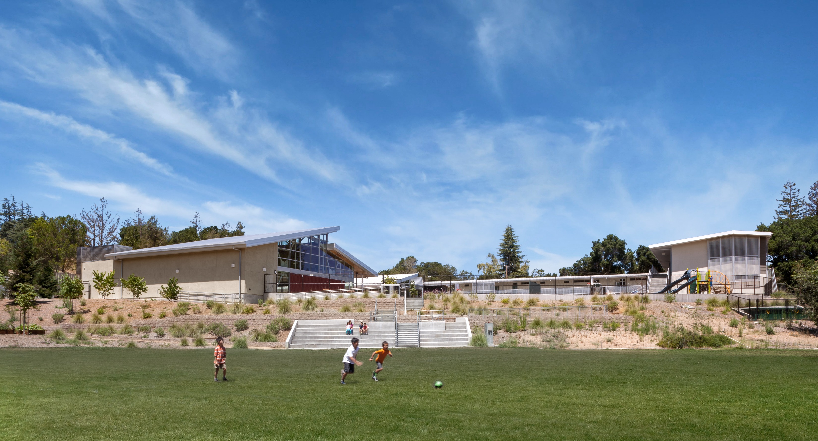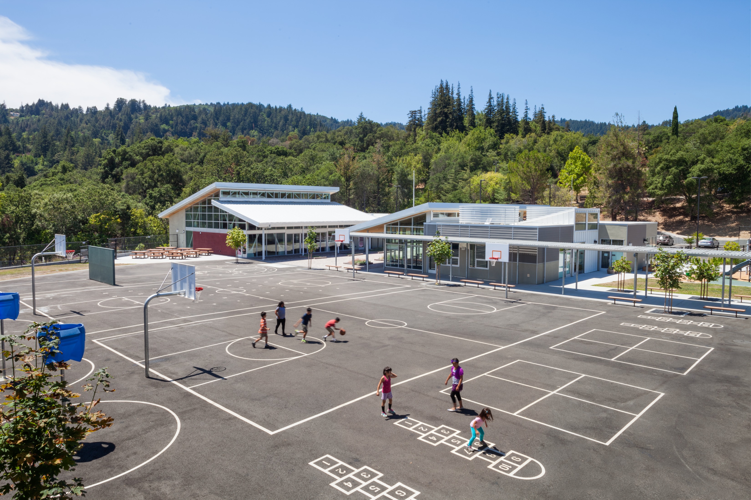Mismatched buildings. Dilapidated classrooms. An unfit multipurpose room. These were just some of the challenges students and faculty at Lexington Elementary School in Los Gatos, CA faced. Then, after a contentious quest by parents to provide a new school for its students, the project was delayed several years by seismic concerns that pushed the school’s budget to the brink.
To keep costs in check and speed construction after the long delay, HMC’s design team combined customized, prefabricated administration, classroom and library/media center buildings with a site-built multipurpose building—supporting the community’s desire for a multi-functional civic hub. The multipurpose building has a dominant cedar exterior, while other buildings blend in with cedar accents that echo its mountain setting. The design reconfigured the parking and drop-off areas for increased safety and a clearly identifiable and secure main entry. Using the buildings to create an enclosed courtyard, the classrooms and playground space opens up to views of the beautifully forested hills. With windows on two sides, every classroom is drenched in daylight with a stunning view of the landscape. Roofs of the multipurpose and administration buildings extend to create welcoming porches that open onto the courtyard. Large operable glass walls on the multipurpose building open to the courtyard to enhance the indoor/outdoor connection during the school day, and expand the facility for hosting community events. Complete with energy efficient features, the new two-story buildings are designed to support a common core-oriented, International Baccalaureate curriculum that fosters creativity, collaboration, communication, and critical thinking.
