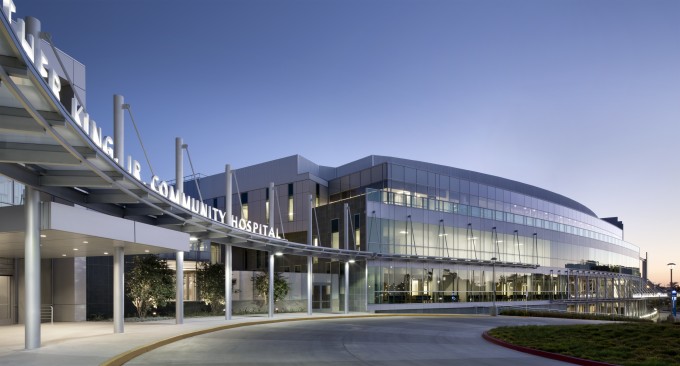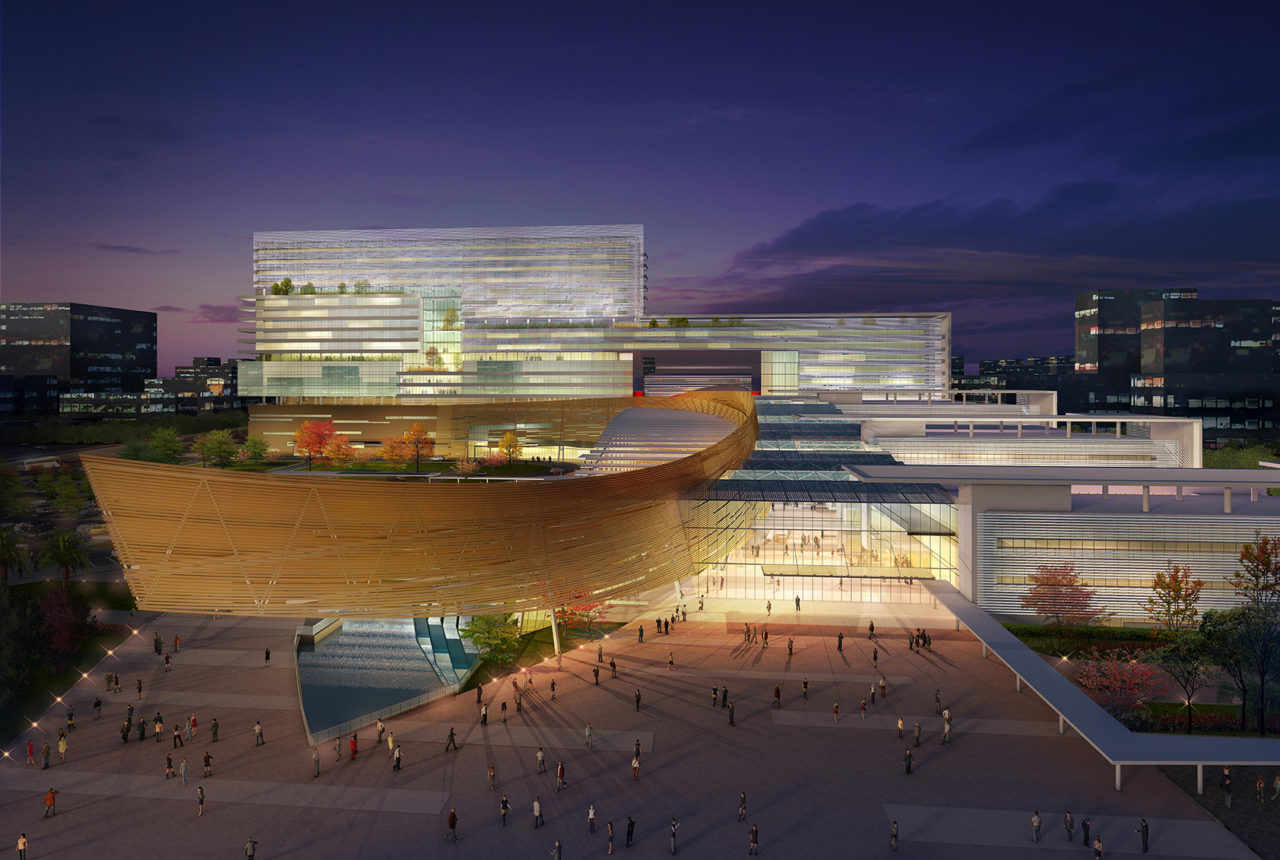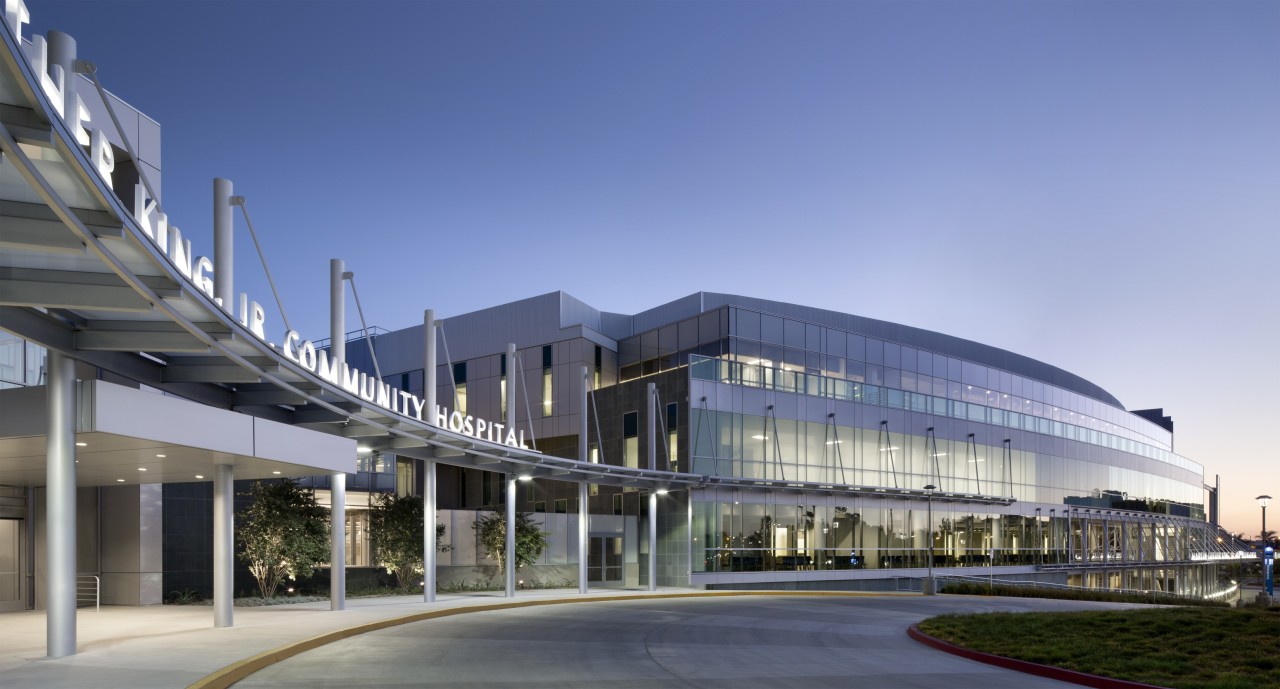Frank Lloyd Wright believed that buildings should be designed to blend harmoniously with the natural environment. In fact, many of his buildings appear to grow organically from the ground like trees. But can this concept of organic architecture be applied to hospital design, which has always been more purpose-driven?
With the need for sterilized areas and many other safety measures, hospitals are typically built with patient vulnerability and preventing the spread of disease top of mind, not with a goal of environmental balance and harmony. But that doesn’t mean Wright’s design philosophy can’t be applied to the healthcare sector with the help of experienced architects.
Organic Architecture: Then and Now
The definition of organic architecture has expanded since Wright first coined the term in the early 1900s. It is no longer based entirely on aesthetics. Organic architecture now refers to any building that is designed with the surrounding environment in mind. This can include buildings with natural aesthetic features, such as walls built with stones pulled from the natural landscape or roofs that curve to match the slope of a site hillside, but it can also include design details that aren’t immediately visible, such as daylighting and efficient wind channeling and protection. In this sense, today’s organic architecture is part smart design.
If organic architecture is smart design, then why don’t we see very many hospitals based on these principles? One reason might be because hospitals are typically located in highly developed, densely-populated areas so that more members of a community have convenient access to healthcare services. There aren’t many hospitals built in the middle of a beautiful forest, after all. However, just because a hospital is located in an urban or more developed environment doesn’t mean organic design features should be ignored.
Today’s organic architecture expands on Frank Lloyd Wright’s original ideas to include designs based on the urban fabric of a metro area and the environmental flavors of developed neighborhoods.
Another reason is that we are more focused on sustainability and smart design now more than ever before. As organic architecture continues to evolve, architects are greatly inspired by the philosophy to promote more sustainable practices and improve energy efficiency in healthcare facilities by embracing the environment.
Incorporating Organic Architecture in Hospital Design
To achieve organic architecture in a hospital, you first need to consider the area that surrounds the building site. Is the site located in a flat, sparsely-populated, desert environment or in an urban metropolis with views of mountains, a bay, or an ocean? Location, population, topography, and views will dictate design specifications and features, including building height, shape, orientation, door and window placement, and more.
Consider the following:
- Height: In a flat, open environment with very few trees or tall buildings, a hospital that is relatively low to the ground (two to three stories tall) will blend more naturally into the landscape. If the hospital site is beside or near tall trees and structures, a mid-rise or high-rise building will look most aesthetically-pleasing.
- Shape: A curved roof or circular building design is a wise choice if the hospital site is on a hill, as both can mimic the natural slope of an environment. On the other hand, a square roof will work best in a flat environment, such as a desert site or a tidy suburban street.
- Color: Color choices should also be made with the natural landscape in mind. At Henderson Hospital in Henderson, Nevada, HMC Architects used materials that matched the hues of the surrounding desert (taupe, beige, and light blue).
- Wind and Dust Control: Durable materials that resist high winds and damage from sandstorms, which are common in the Nevada desert, and that conceal discoloration and fading from the sun were also used in the design of Henderson Hospital.
- Daylighting: Skylights and floor-to-ceiling windows allow more sunlight into building spaces and visually connect outdoor and indoor spaces.
- Outdoor Spaces: Gardens with native plants and outdoor seating areas shaded by native trees will blend the spaces into the surrounding environment. Moreover, beautiful outdoor seating areas can have a calming effect on hospital patients and staff.
- Change in Terrain: The Martin Luther King Jr. Outpatient Center in California is built on a slight natural slope. To work with this terrain, we designed a curved wall of glass and steel, creating a canopy that follows the line of the grade. This made the building appear more uniform.
- Temperature Control: At First People’s Hospital in Shunde, China, we designed a curved, spine-like roof above the building’s entrance. The structure is made from stacked beams that naturally ventilate and dehumidify the air. In Shunde’s hot, humid climate, this design provides much-needed cooling while also reducing energy costs. Shading can also be used to control temperature. The sides of a building that are exposed to natural sunlight will be warmer than the sides shielded from the sun.
Incorporating organic architecture in hospitals using these design considerations will not only ensure that your building is aesthetically pleasing, but that it also works efficiently within its natural environment.
Overcoming the Challenges of Hospital Design Using Organic Architecture Principles
Although organic architecture can benefit hospital design, some aspects of the process can be challenging. For example, organic architecture requires efficient planning. You should maintain open spaces between the hospital and surrounding buildings or natural structures so that future expansion will be possible. But when space is limited, this could be difficult. Working with an experienced architectural firm will help you determine how to use even small amounts of space for future expansion.
Beyond spatial scrutiny, cost considerations are essential. Typically, it is more expensive to construct (and maintain) a hospital than other civic buildings. For example, medical centers need to be durable and able to withstand the elements and natural disasters. There are also a number of federal, state, and local safety and operational standards and guidelines that hospitals must follow. So, you must ensure that all of your organic design features are functional and compliant as well as aesthetic. Because sustainable organic architecture may actually reduce hospital maintenance and energy costs over time, as temperature regulation and natural lighting is a focus of green design, when you weigh the cost of the project carefully against its benefits, you may find organic architecture financially advantageous in the long run.
Partnering with an experienced architectural firm will allow you to successfully incorporate organic architecture principles in your hospital design. We can offer you insight into the organic design features that will be most beneficial to patients and staff—and most cost-effective. To learn more about organic architecture, contact HMC Architects today. Or, if you have specific questions about healthcare design, email George Vangelatos, Design Principal, directly.






