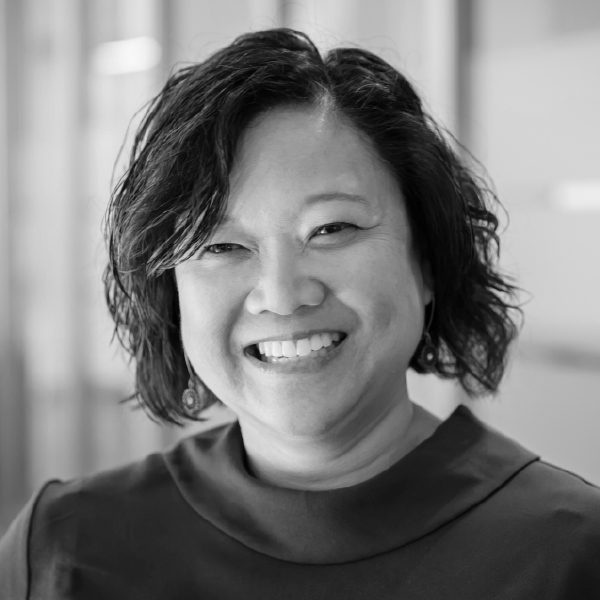The process of designing and constructing buildings can be an overwhelmingly complex task. Innumerable operations, adjustments and decisions—small and monumental—made over months, even years, eventually result in a flourishing school, hospital or civic space that proudly serves its community.
Add to that a client’s need for faster design solutions and architects must continually look to remove friction points that limit the potential of the owner’s design intent—with blazing speed.
So, how can we create a truly collaborative experience that accelerates project schedules and engages clients, user groups, and the community in a way that they become active participants in our design process?
At HMC Architects, we’re breaking down the walls between our clients and design teams by including them in an immersive process that not only cuts weeks and months off project schedules, but also creates an undeniable synergy where they are designing their projects with us.
It Starts with Communication
We strongly believe in collaborating with our clients and stakeholders from the start, because doing so not only provides the best solutions to their problems, but also produces opportunities previously unrecognized. To that end, our approach includes an intensive, multi-day design process where both the owner and user groups can see the project develop in real-time, right before their eyes.
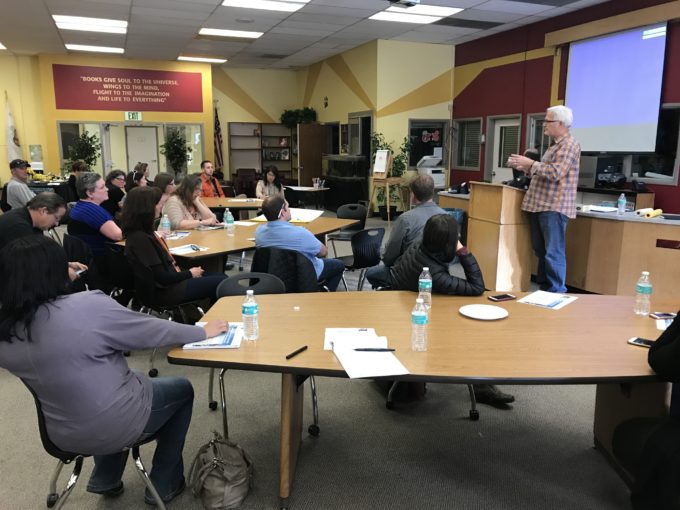
Individual attention. One of the most effective ways to align with clients is to mutually commit to a multi-day process where the focus is on their project and nothing else. We schedule full day working sessions and discussions with the appropriate stakeholders. The client commits to bringing other proponents to the process so that everyone’s needs are addressed in this short period of time.
Careful listening. To understand our clients’ goals, as well as the physical and functional needs of the users, we prepare detailed questionnaires that address existing and future space, and equipment needs. We then prepare the preliminary program and space needs based on the responses.
Cost modeling. We develop a cost model for the project utilizing a cost per square foot comparison for similar structures. The owner’s budget gets “backed in” to the amount of square feet needed to construct the building. This is a good way to determine if the owner’s budget is realistic for the size and type of building that is desired.
Aligning Teams for Joint Performance
To get a large volume of work completed in a short period of time—while also inspiring an entire team of participants to collaborate and contribute the best they have to offer—we engage our clients in a multi-day intensive design charrette.
The term “charette” evolved from a pre-1900 exercise at the Ecole des Beaux Arts in France. Architectural students were given a design problem to solve within an allotted time. When that time was up, the students would rush their drawings from the studio to the Ecole in a cart called a charette. Students often jumped into the cart to finish drawings on the way. The term evolved to refer to the intense design exercise itself and has expanded to mean wide-open meetings concerning every aspect of a building’s design and construction.
The intent is to develop the project quickly with the active participation and real-time decision making of the owner, creating an open dialogue environment where discussions are candid and creative. The charette helps establish a set of common goals for the project as well as coordinate large community groups to provide their input and feedback.
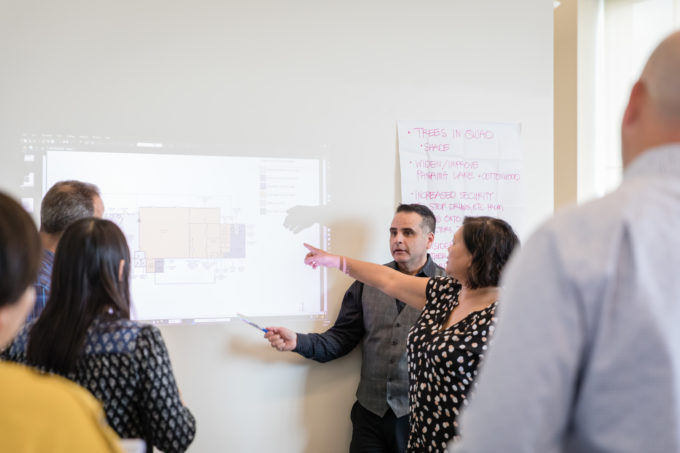
This involves getting all decision-makers and project stakeholders in a room with the team to discuss the project and collectively determine the best possible solutions for meeting the project requirements. We also recommend an eco-charrette to determine the sustainable goals of the project, establish owner’s project requirements and develop a preliminary LEED scorecard, that identifies credits pursued. With communication as the driver, the goal is to emerge from the charette with a clear, complete and agreed upon project scope.
Other objectives include:
- Develop draft program for the building.
- Develop draft floor plan options.
- Develop exterior renderings that show a massing perspective, including roof lines.
- Develop site plan options.
- Get approval on floor plan.
- Establish consensus on architectural aesthetic, materials.
- Develop 3D models to include exterior materials, windows and doors.
- Gather information regarding utility points of connection, policies and procedures, and other site requirements for access.
- Develop and present a final building design, incorporating all of the owner’s comments, and finalize the site plan.
Schematic Design Package
Traditionally, the schematic design process takes four to six months to complete for a larger project. With HMC’s immersive design approach, we’re able to get clients there in half the time.
Upon completion of the charrette process, we prepare and distribute the preliminary program, site master plan, and project budget, which identifies all facets of the project with representative examples and diagrams for clarification. This document, which we call “the program,” outlines the project from vision to goals, complete with projected budgets and schedule.
Once our clients approve the preliminary design, we assemble for review and approval a schematic design package that contains site and building floor plans, elevation and massing studies, engineering basis of design, and a preliminary cost estimate. The package is then submitted to the city for planning approval.
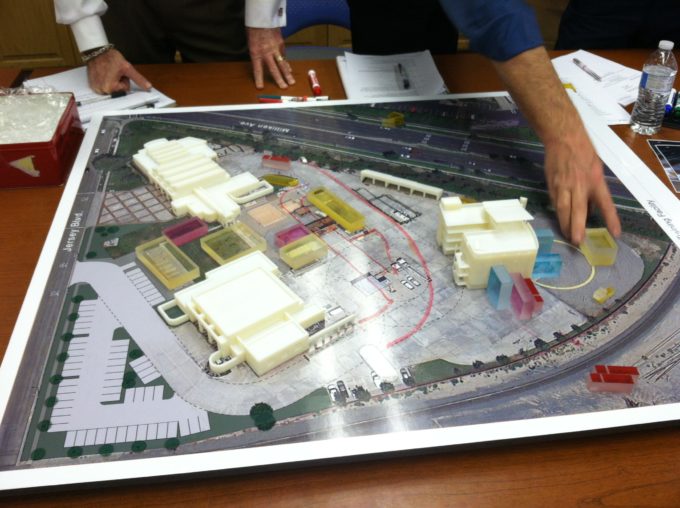
Benefits of an Immersive Design Process
- Achieves collaborative design while avoiding numerous meetings over several months.
- Everybody is designing and feedback is implemented immediately.
- Cultivates special trust/relationship between architect and client.
- Clients know why every decision was made.
- Makes the design process much quicker while also building consensus.
- The people involved don’t have to remember meetings from weeks or months before.
- Innovation comes quickly through a series of short feedback loops and compressed deadlines.
- Communities and organizations become transformed in the way they work together to solve complex problems.
Several years ago, while working on a new police department headquarters facility in Mammoth Lakes, California we were challenged to accelerate the delivery of the project to meet a summer construction deadline. So, we traveled to Mammoth Lakes and spent a week planning one-on-one with the client, utility companies, city officials, and members of the community. The immersive experience was so satisfying for our client that they said they would never want to do it another way. In just one week—after several presentations, critiques, design changes, and real-time, face-to-face collaboration, we had renderings and a cost estimate that allowed the town to design a beautiful, highly efficient police station their residents could count on.
The immersive design process also proved incredibly successful for Rancho Fire and Sheriff Station in Rancho Cucamonga, California. In a project that relied on true community collaboration, we spent two days in a room with police and fire chiefs, city managers, engineers and community members. By having all of the stakeholders together in one place at the same time, we achieved in two days what would typically take a month or longer.
Additionally, as a result of our experience with this accelerated and collaborative design process, we are currently working on a new project for Kern High School District in Bakersfield, California. The district agreed to an immersive design process that required meeting for three to four consecutive days every few weeks. The process started in the education specs verification process and continued through planning and ending in 100 percent schematic design. With hundreds of people having multiple levels of involvement over a short period of time, our process is helping the district move from a traditional school to a 21stcentury collaborative learning environment.
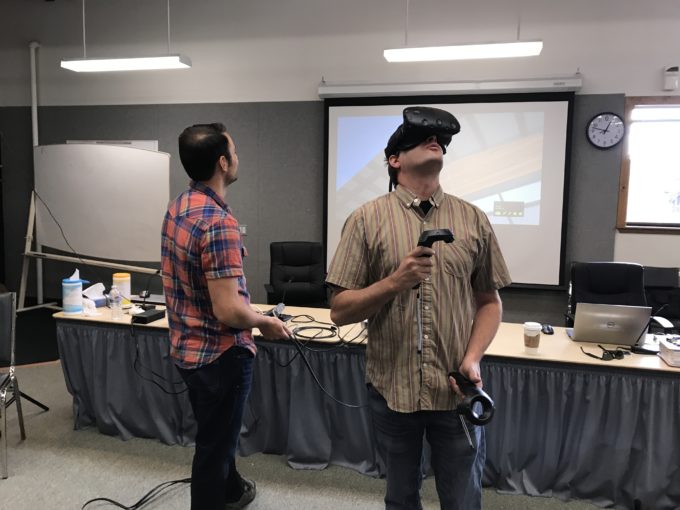
Choosing Immersive Design for Your Next Project
HMC’s immersive design process requires commitment and coordination from our clients in order for us to meet and collaborate with several stakeholders in a condensed timeframe. It requires both parties to be “all in” and focused on the project the entire time. But the effort offers a unique collaborative experience that not only saves time and cost, but also creates an invaluable bonding experience among the team.
At HMC, we believe that the most successful firms will find new ways to meet their clients need for faster delivery of design services. To learn more about our immersive design process, contact HMC Architects today. Our design experts are available to answer any questions you might have. Or you can email our Managing Principals Kyle Peterson or Angel Hosband, directly to find out more.
