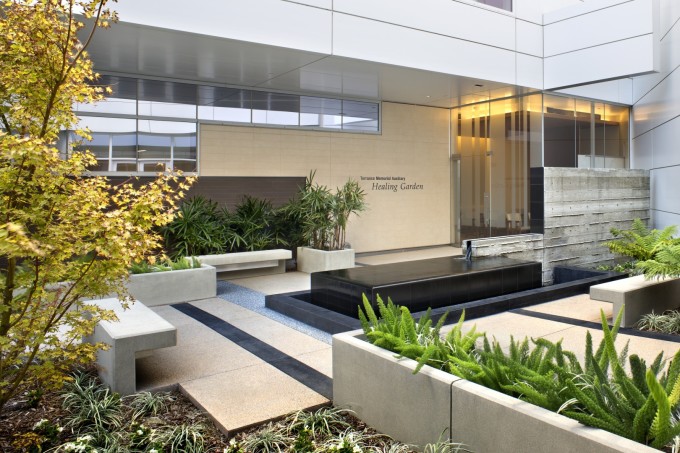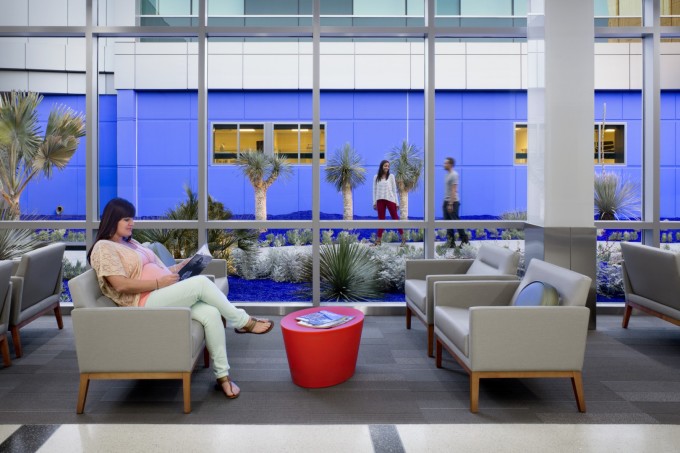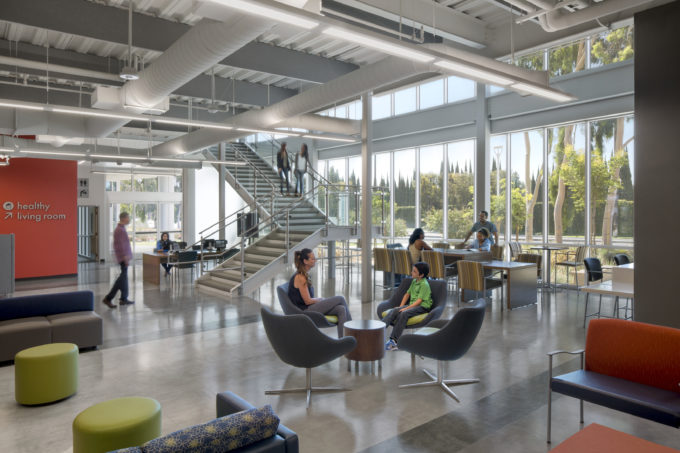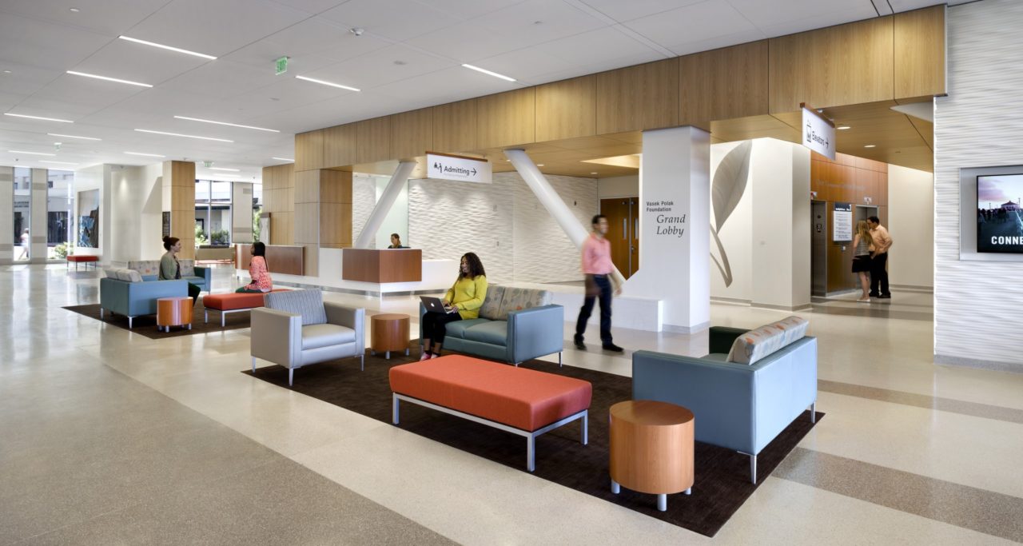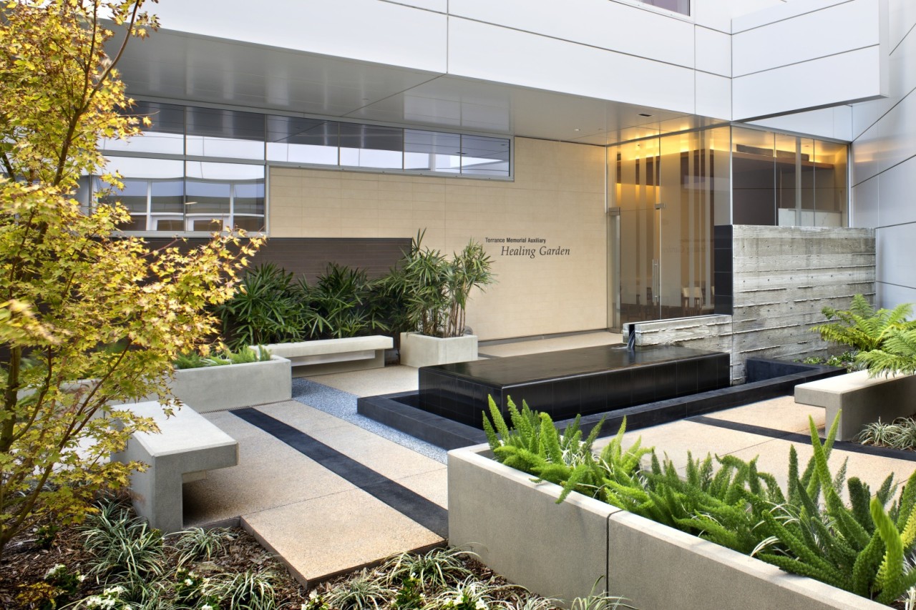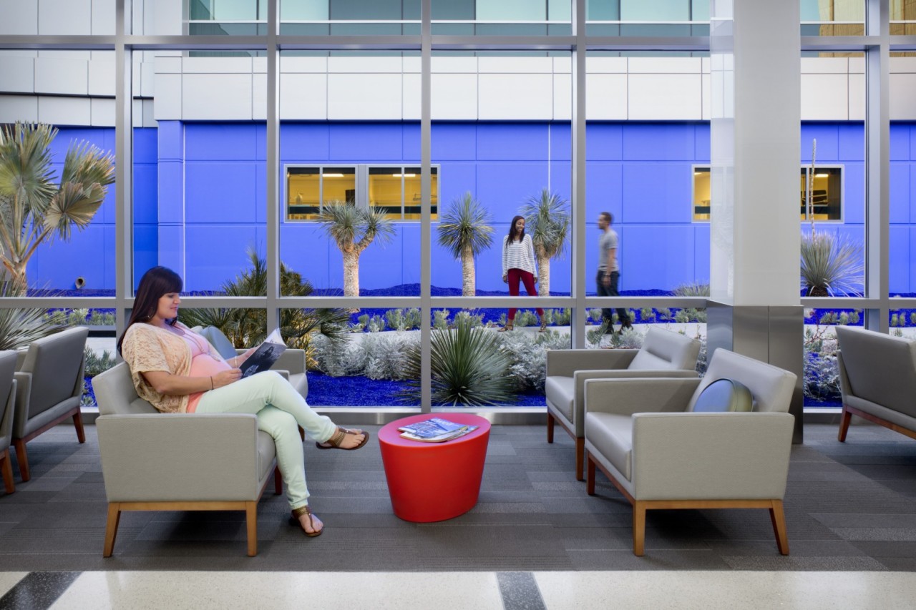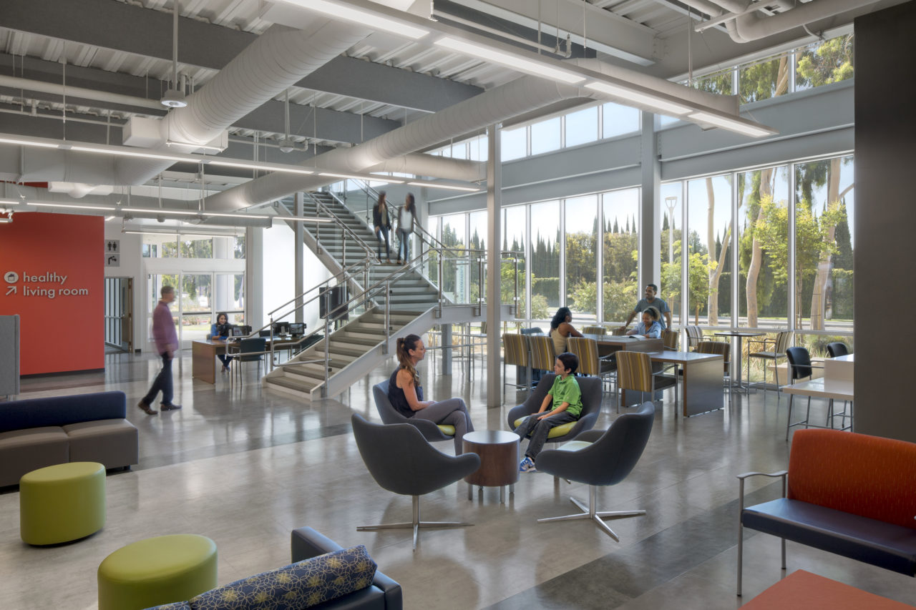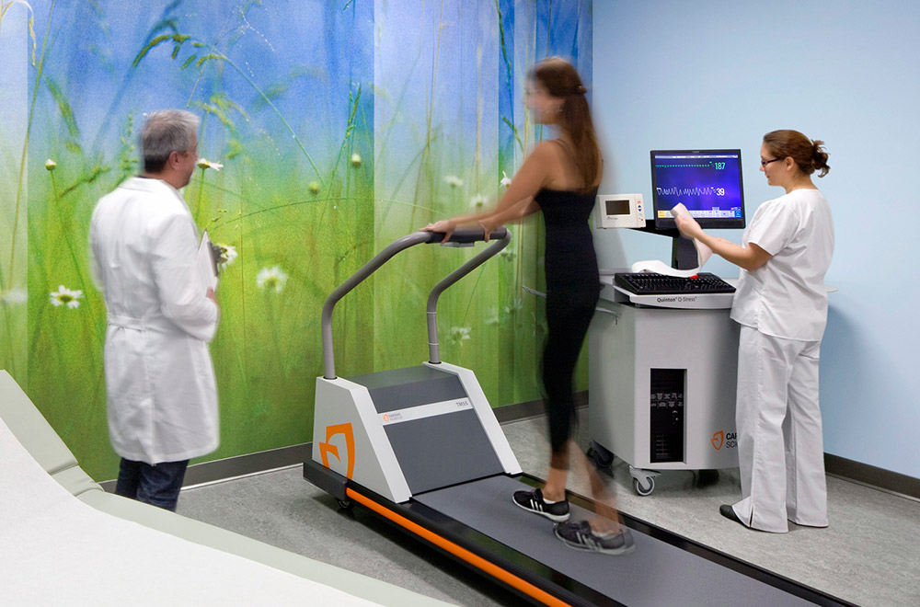When people arrive at a healthcare facility, it’s important that they feel they are entering a calm environment. Everything from the flow of the layout and the size of patient and exam rooms to the finish selections should contribute to an overall feeling of positivity and wellness. Some design choices will be subtle, such as messaging and wayfinding; others, including using dividers to create privacy at check-in areas and implementing cheerful colors and patterns, will be immediately noticeable.
By partnering with an experienced team of architects, thoughtful healthcare design solutions can be used to improve the patient experience by creating spaces that are pleasant, comfortable, and accommodating.
Take a Human Approach to Elevate the Patient Experience
While there are many healthcare design solutions that can contribute to patient satisfaction, providing a good patient experience involves focusing mainly on three design concepts essential to humanity: beauty, light, and nature.
- Beauty: Going to a hospital, whether for a short appointment or a prolonged stay, can be a stressful experience for patients and their families. When designing the Lundquist Tower of the Torrance Memorial Medical Center in Torrance, California, HMC Architects worked to alleviate that stress by creating a facility that feels more like a luxury hotel. By using high-end finishes, such as textured walls and mirrored tiles, we created spaces that feel less institutional and more serene. We also took advantage of the gorgeous and soothing coastal views by incorporated plenty of windows, which provide direct and indirect lighting. An interior healing garden offers greenery and a water feature that come together to create a relaxing environment. By focusing on these details, we created a healthcare facility that is as beautiful as it is functional.
- Light: Natural lighting has a huge effect on any space, but its impact in healthcare design cannot be understated. At the Martin Luther King, Jr. Community Hospital in South Los Angeles, California, we designed a central courtyard with natural daylighting and warm colors to create a welcoming ambiance that quickly erases any notion of a hospital being cold and dreary. Windows throughout the facility offer abundant light, as well as views of the attractive hospital landscaping and the city skyline. While ample natural light is extremely important, so, too, is patient privacy, which we addressed by weaving a combination of shades, blinds, and tinted or frosted glass into the overall aesthetic of the project. Finally, joining in the efforts to improve the patient experience at the facility, the county invested $1 million in public art projects that are featured in and around the building.
- Nature: By designing communal areas with access to nature, you can reduce patient stress and promote faster healing. At the Kaiser Permanente La Habra Medical Office Building in La Habra, California, we designed comfortable indoor and outdoor waiting areas. Patients can sit comfortably inside while they wait for a staff member to personally guide them to their appointments. The outdoor space boasts the “Thrive Path,” which includes a children’s play area, fitness equipment, and connects to a public square that hosts a community farmers market. All of these features not only reduce patient anxiety and shorten the perception of wait time, but also help to promote the total message of health education and overall wellness in which Kaiser Permanente believes.
By weaving these three central considerations into your healthcare project, you can create a facility that ensures patient comfort.
Empirical Healthcare Solutions
As we work with our healthcare clients to determine the best hospital design solutions to improve the patient experience, one of the first things we do is talk to staff members to understand how operations and workflow impact the patient experience. By learning our clients’ processes, we can identify improvements for communication and efficiencies. When we do this, we are not only better able to design a high-functioning building, but we also discover ways to streamline operations and improve patient satisfaction. This deeper dive analysis consistently generates solutions that improve the overall patient experience.
HMC is passionate about providing spaces that promote patient comfort and fast recovery. To learn more about healthcare design solutions that can improve the patient experience, contact HMC Architects today. If you’d like to know more about operational design for hospital creation or renovation, email Kirk Rose, Chief Practice Leader, Healthcare, or Chris Naughton, Senior Healthcare Planner, directly. They will be happy to answer any questions you have.
