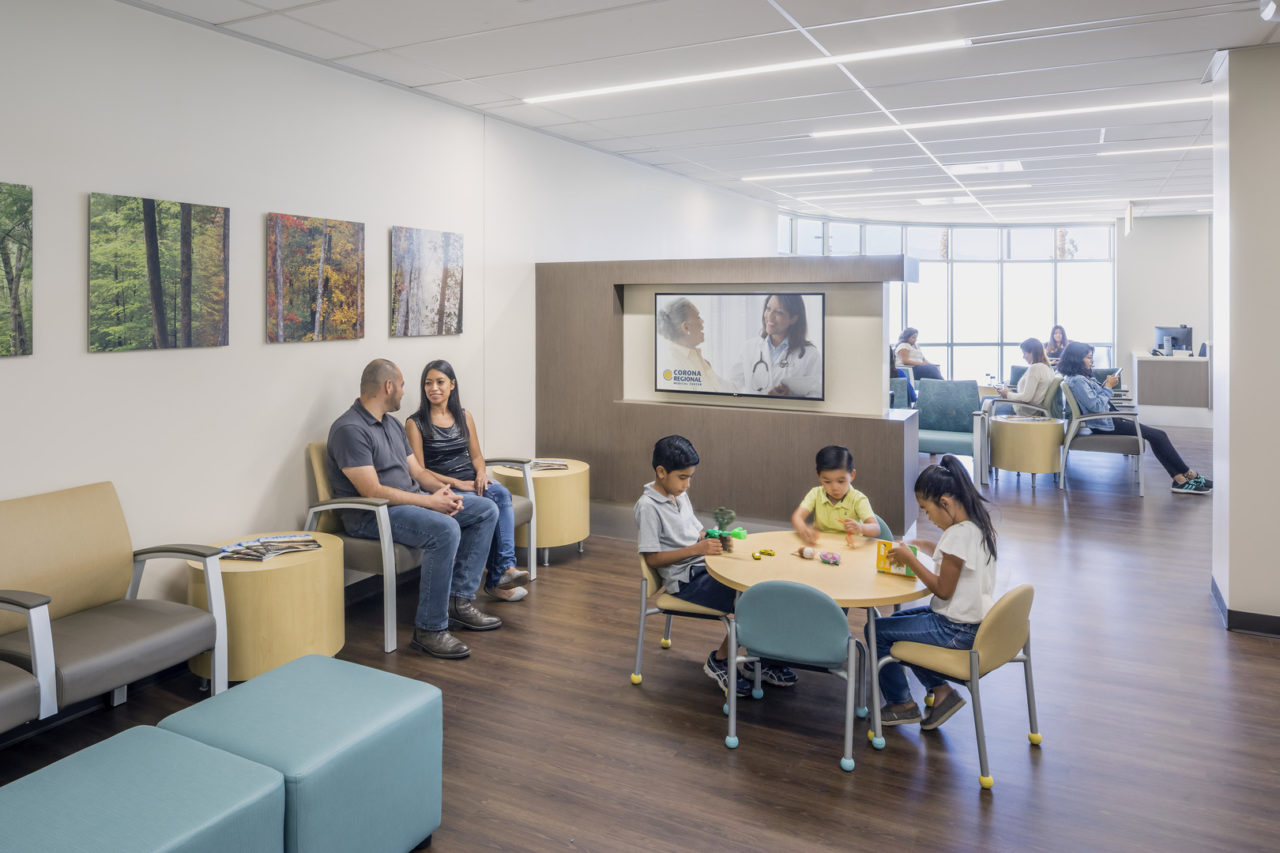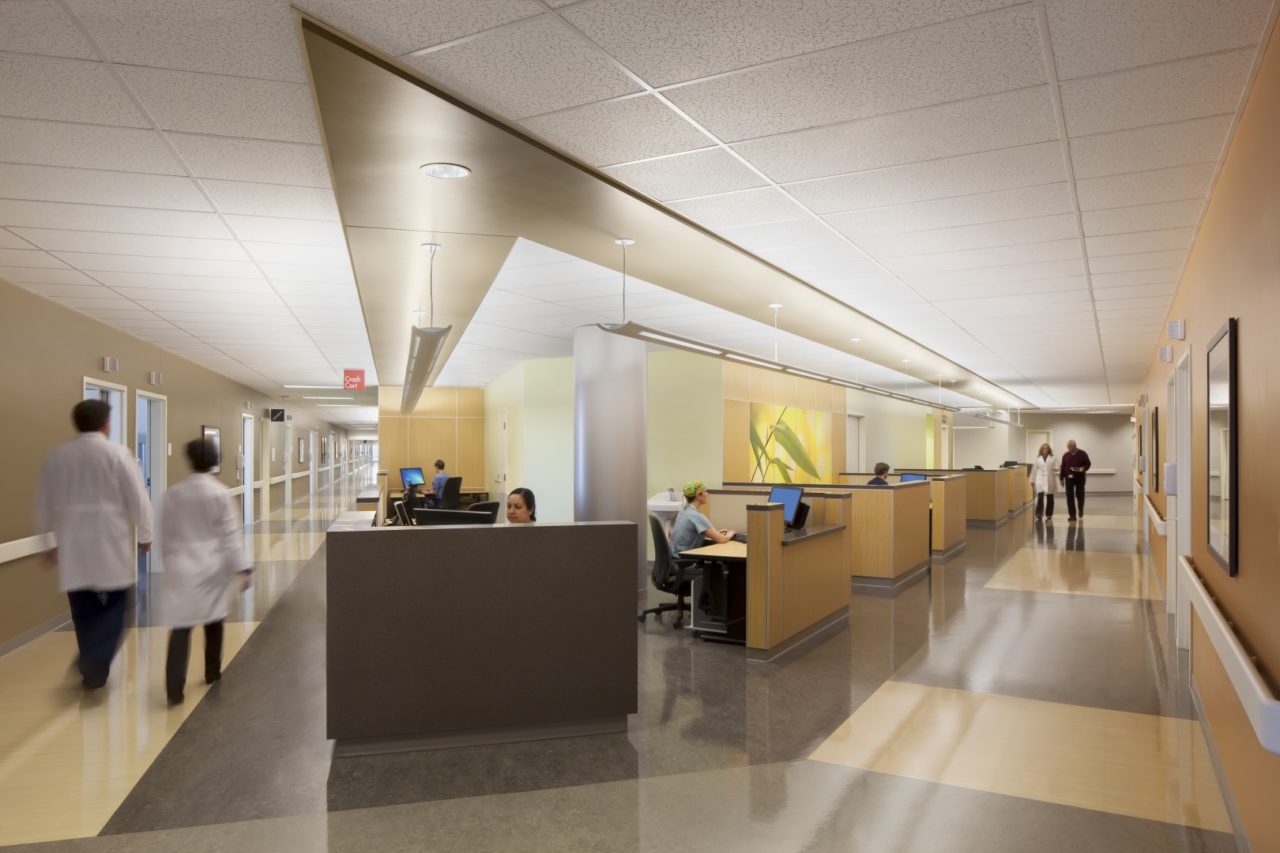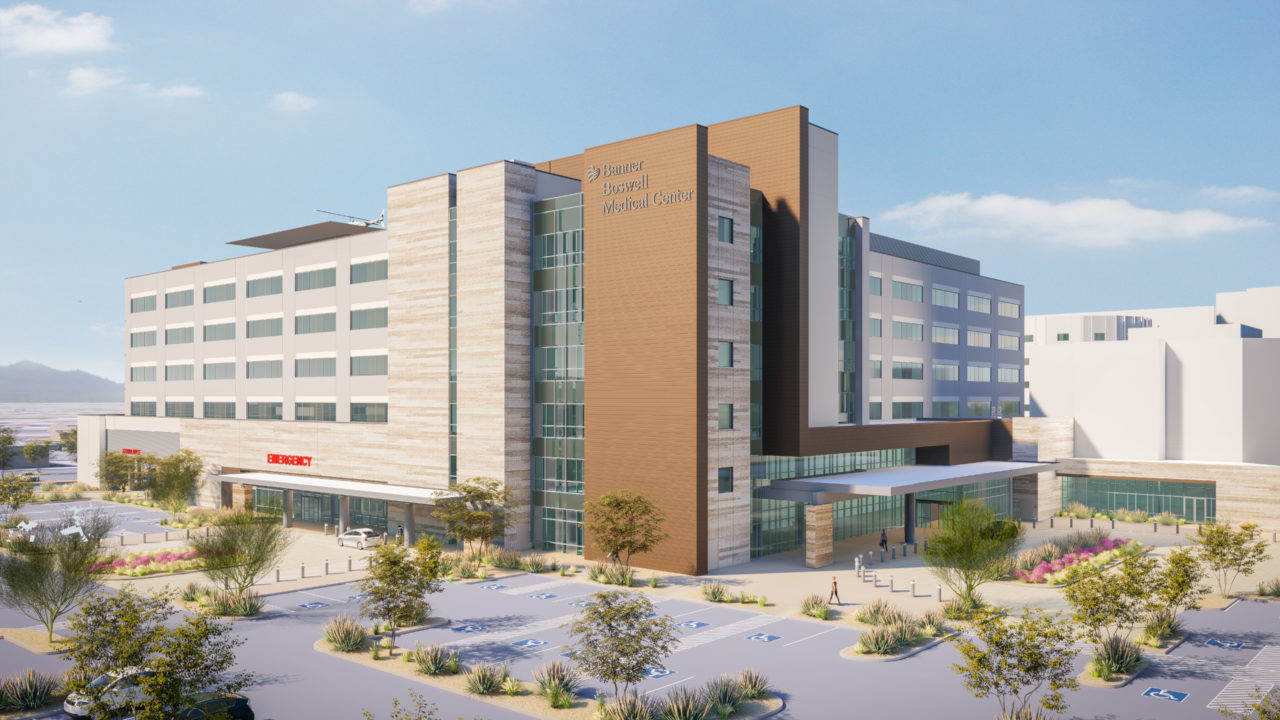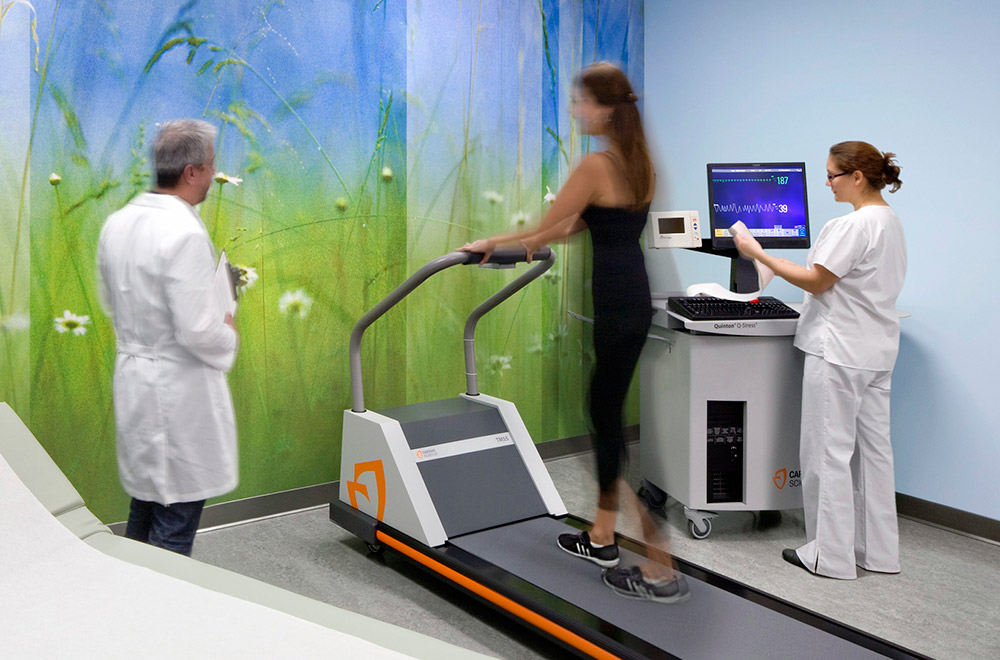Healthcare facilities are places to provide health services to all customers including those with sickness, injuries, and mobility impairments. However, it’s important to consider inclusion beyond just the physically impaired. Truly designing for social inclusion means looking at a broad spectrum of occupants – from the young and the old, of every diversity, across all economic lines – and what they need to feel comfortable in a space and receptive to a health interaction. The standards are constantly evolving, and in order to create facilities that are on the vanguard of healthcare design, we utilize a variety of tactics to achieve our client’s goals.
Designing for Socially Inclusive Architecture
The primary goal of our Healthcare design work is to focus on supporting patients, families, and caregivers to improve health. One challenge is to make sure we thoroughly understand the needs and preferences of the facility users. This allows us to tailor the environment to meet their specific needs and expectations. Some socially inclusive design considerations are:
- Persons of size (bariatric) accommodations. This includes extra-wide seating in waiting areas and additional maneuvering room in patient bed and toilet rooms.
- Wheelchair accessibility. The Americans with Disabilities Act (ADA) provides minimum requirements, but depending on the project, it might make sense to go above and beyond what’s required.
- Large, clear signage for patients with poor eyesight, as well as multi-language signage that accommodates for cultural inclusivity.
- Wayfinding for the blind. In addition to braille, there are now web-enabled apps that the architect can include as part of the technology infrastructure in a building.
- Play areas for kids, whether that’s in a waiting area or in an exterior garden area.
- Spaces for service and therapy animals, including areas for them to relieve themselves and spaces for them to wait while their owners are being examined.
- Outdoor areas that allow patients to get some fresh air or take a stroll while they wait for their appointment.
- Easy pull hardware, or even automatic door openers that eliminate the need for pull hardware altogether.
- Charging stations for mobile devices for patients and family members to stay connected.
- Bed controls for window shading and temperature control, allowing patients to customize their environment.
- Patient handrails in all corridors.
- Gender-neutral toilet rooms.
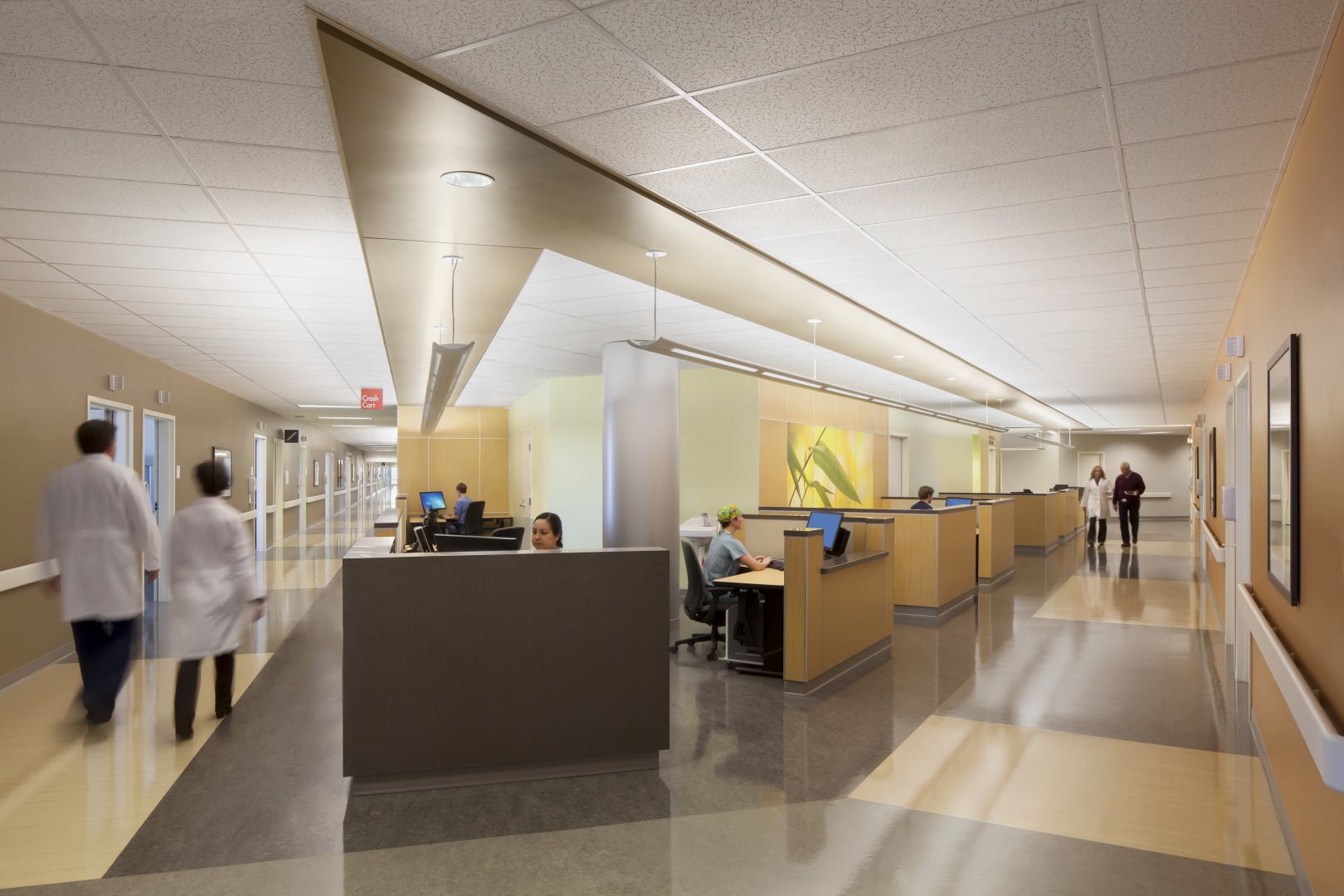 Going Beyond Standard Accessibility Regulations
Going Beyond Standard Accessibility Regulations
Basic accessibility is outlined by the Americans with Disabilities Act (ADA), which was signed into law in 1990, and has evolved over the years in response to court rulings in regard to accessibility. While these regulations certainly create a foundation for inclusivity, the unique requirements of healthcare facilities often necessitate going above and beyond these basic accessibility requirements.
When designing, we also often look to the Facility Guidelines Institute (FGI), which is a nonprofit organization that develops guidelines for the planning, design, and construction of hospitals, outpatient facilities, and residential support facilities. Their ongoing research into the needs of healthcare facilities and evidence-based guidelines allow for our designs to be up to date on the latest considerations and best practices in socially inclusive healthcare design.
Planning Unique Healthcare Solutions
As part of the early design process, HMC leads focus groups where we interview patients and families in order to understand their unique needs. At one particular project, the Banner Boswell Emergency Department in Phoenix, we found that they had a mix of patients during winter months where more than 50% of the users are over 80 years old. Elderly patients, in particular, have unique health care needs.
They generally move slower, their eyesight and hearing are often impaired, and they are sensitive to light, as well as loud sounds. In an effort to make these patients feel more included, we improved accessibility to and through the facility, provided additional areas for handicapped seating, minimized glare from windows to improve light contrast and used art and imagery to help with memory.
We also provided additional space for queuing to accommodate wheelchairs and walkers, as well as special signage and visual alarms for patients who are either blind or deaf.
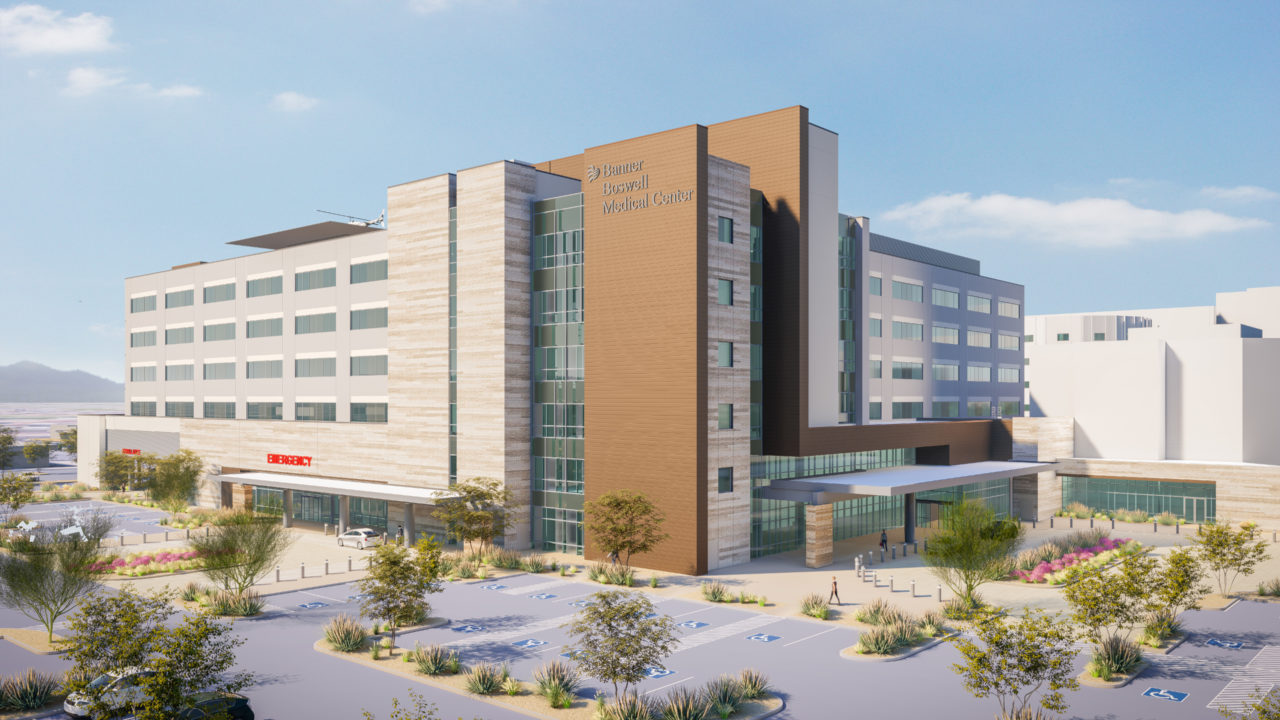 Creating a socially inclusive space is an all-inclusive design process that strives to be inviting to occupants of all ages and abilities. We believe that the occupants of our healthcare buildings reflect society as a whole and that by designing these buildings to be inclusive and comfortable for everyone, we are creating a space that they are at ease and can completely focus on their health.
Creating a socially inclusive space is an all-inclusive design process that strives to be inviting to occupants of all ages and abilities. We believe that the occupants of our healthcare buildings reflect society as a whole and that by designing these buildings to be inclusive and comfortable for everyone, we are creating a space that they are at ease and can completely focus on their health.
To learn more about the inclusive design concepts that we use when designing healthcare facilities, contact HMC Architects today. Our design team is well-versed in the adaptive design practices that add up to a more inclusive experience and is ready to answer the questions that you might have as well as provide you with resources to help bring your next project to life. If you have specific inquiries about the architecture of inclusive healthcare facilities, reach out to Christopher Naughton directly.
