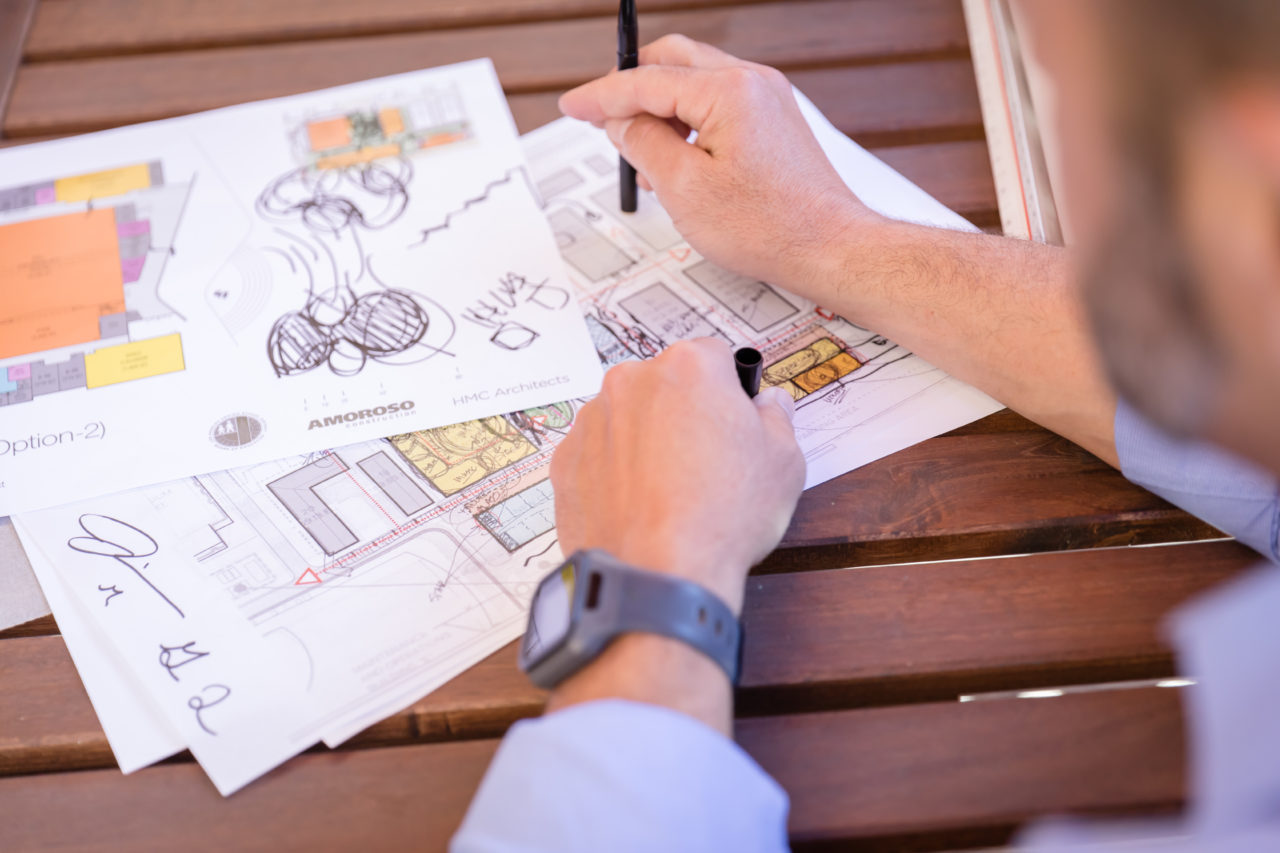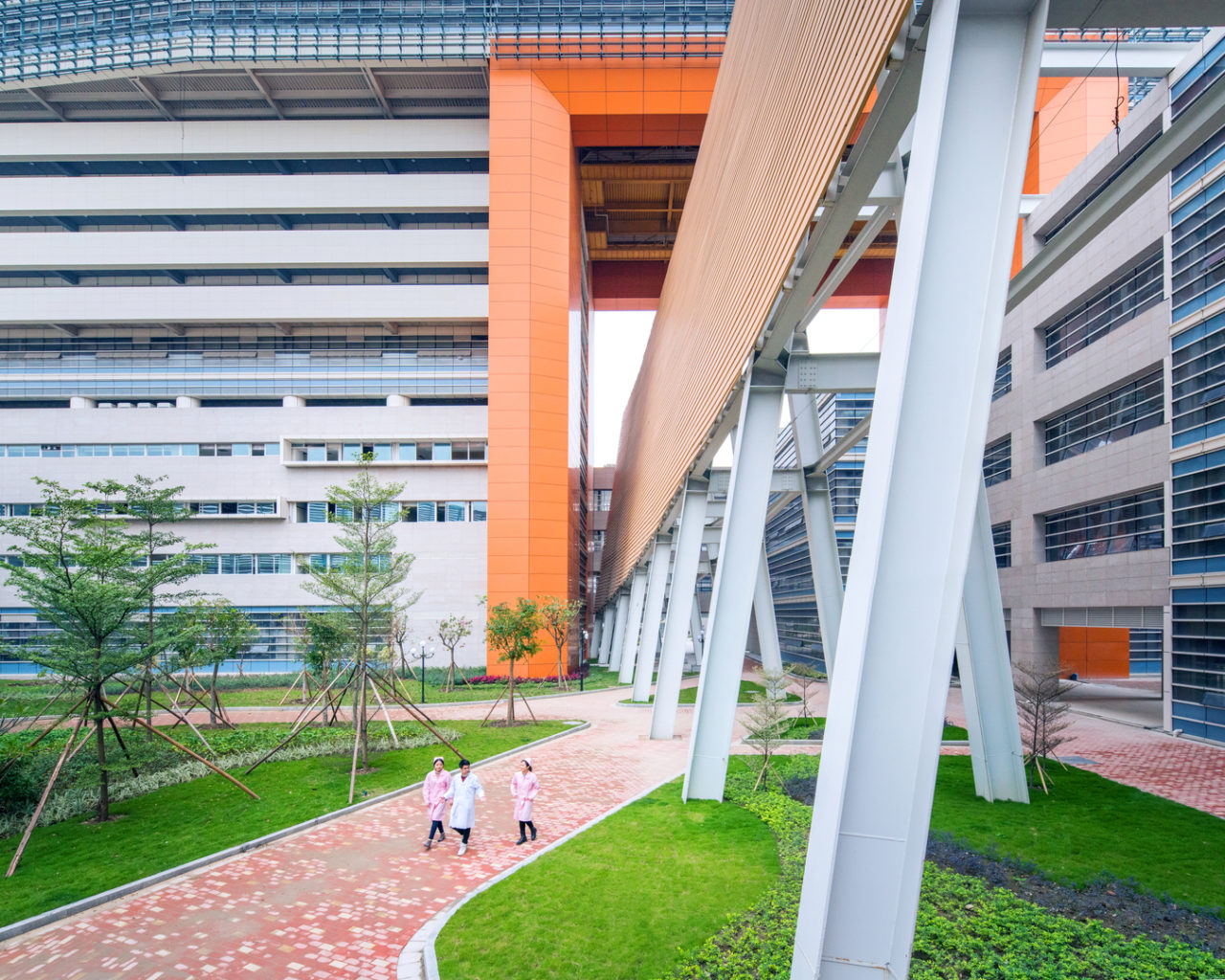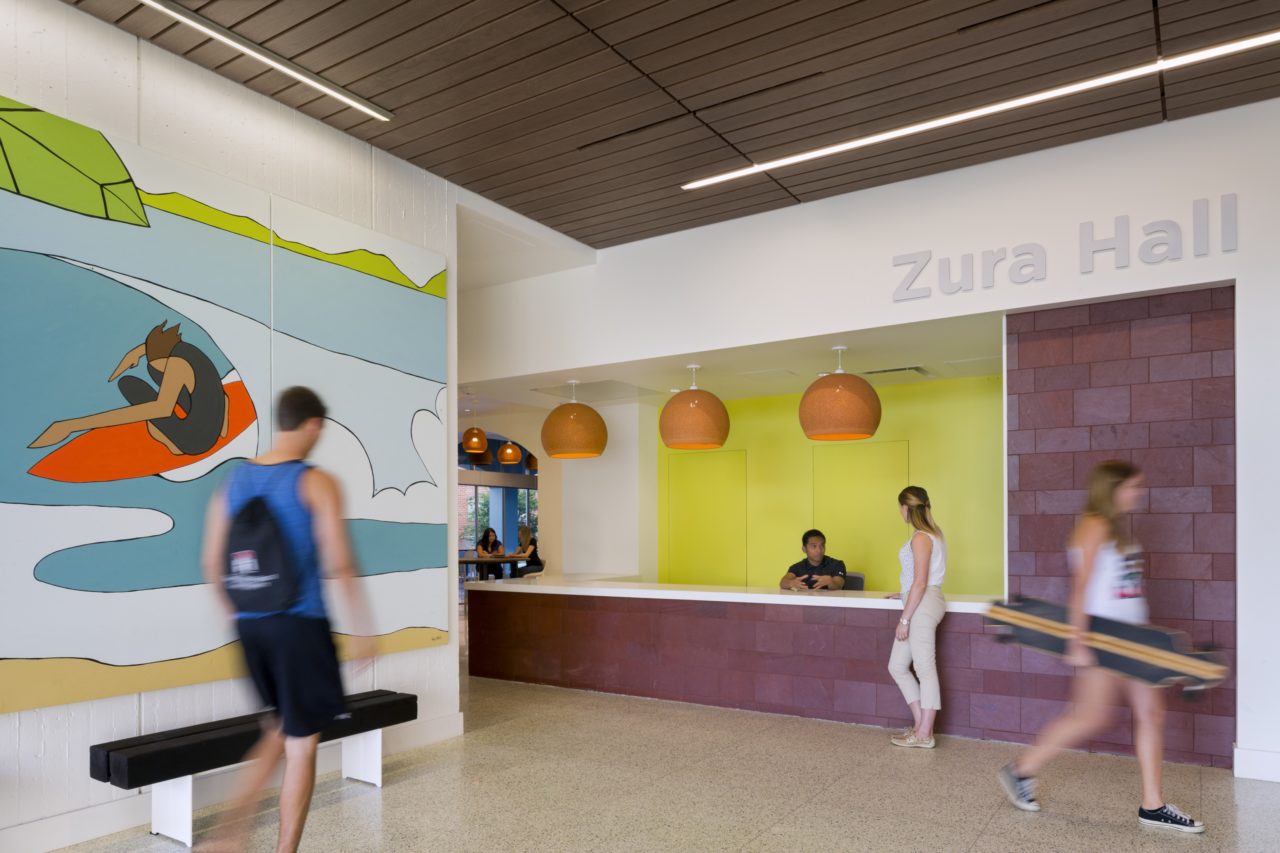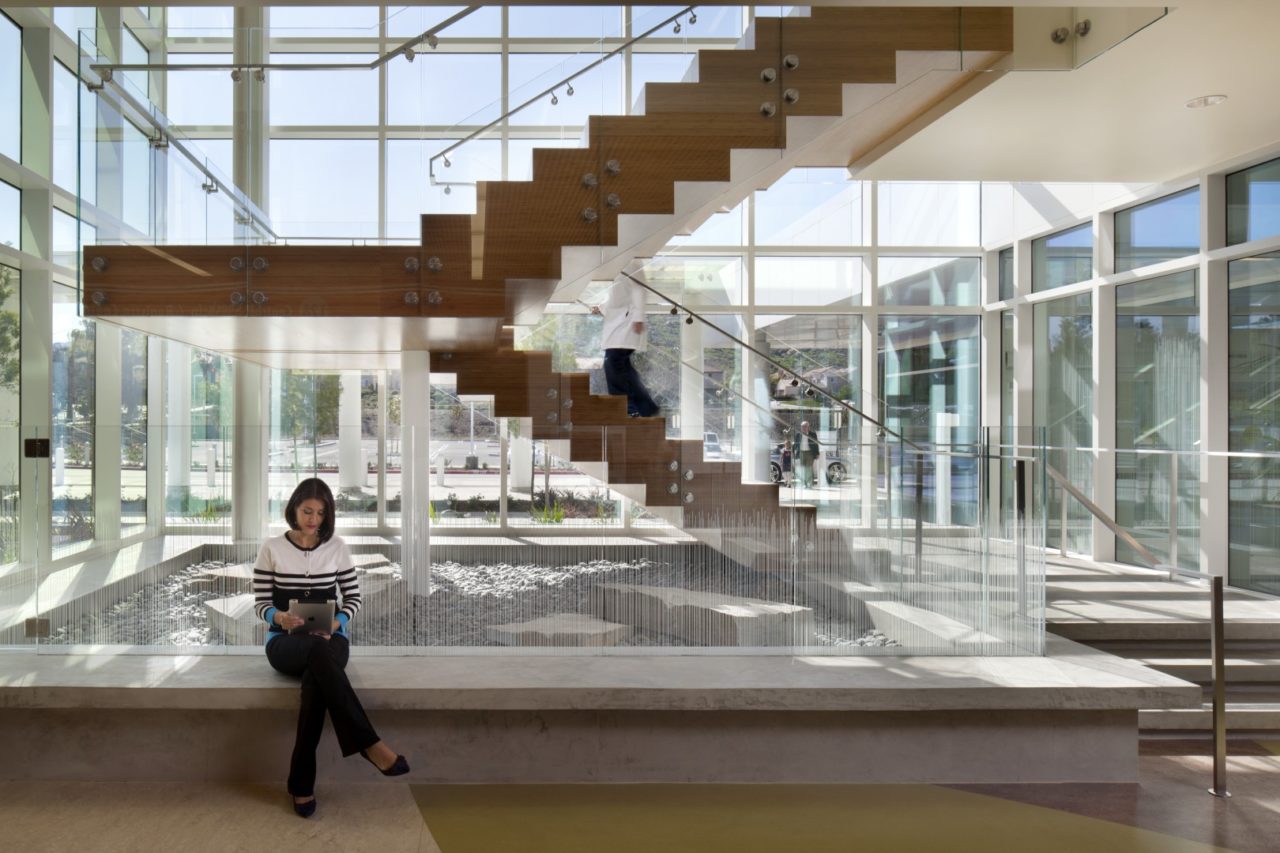How do HMC Architects find architecture and design inspiration? Our ideas aren’t born out of thin air. We have a detailed roadmap for identifying all of the practical needs of a space as well as the more artistic elements that give the building character.
To help you learn more about our methods, we’ve created a thorough guide to our design techniques and inspirational sources. When you work with our firm, we follow all of these steps to ensure that your building is functional, aesthetic, and timeless.
The HMC Process: Marrying Conceptual Design and Function
The architecture and design inspiration process for HMC Architects varies from project to project. No two projects or clients are exactly alike. Even if we’ve worked with a client before, we always design each new building based on the local community’s needs and culture. HMC simply doesn’t design cookie-cutter buildings.
This is the key to great architecture and design inspiration. Every single aspect of the building is customized specifically for the building’s future occupants, from the overall shape of the structure to the type of lights we install at the front entrance.
To design a custom building from scratch, HMC Architects goes through the following steps:
- Meet with the client to identify all of the functional and practical design details the building needs.
- Examine the site’s contextual characteristics, such as community culture, history, landscape, climatic conditions, among others as inspiration for artwork and conceptual design elements in the space.
- Handle logistics for optimized project delivery such as budget, material cost, scheduling, construction, and building codes.
- Perform a post-occupancy evaluation after construction is complete.
There’s a balance between big-picture concepts and practical design in our methods. If architects lean too far into the conceptual side, the building will be beautiful, but it won’t fulfill its main purpose. On the flip side, if architects only focus on the functional elements, then the building will feel sterile and lack character. A building that is both practical and aesthetic will meet all of the occupants’ physical and emotional needs.
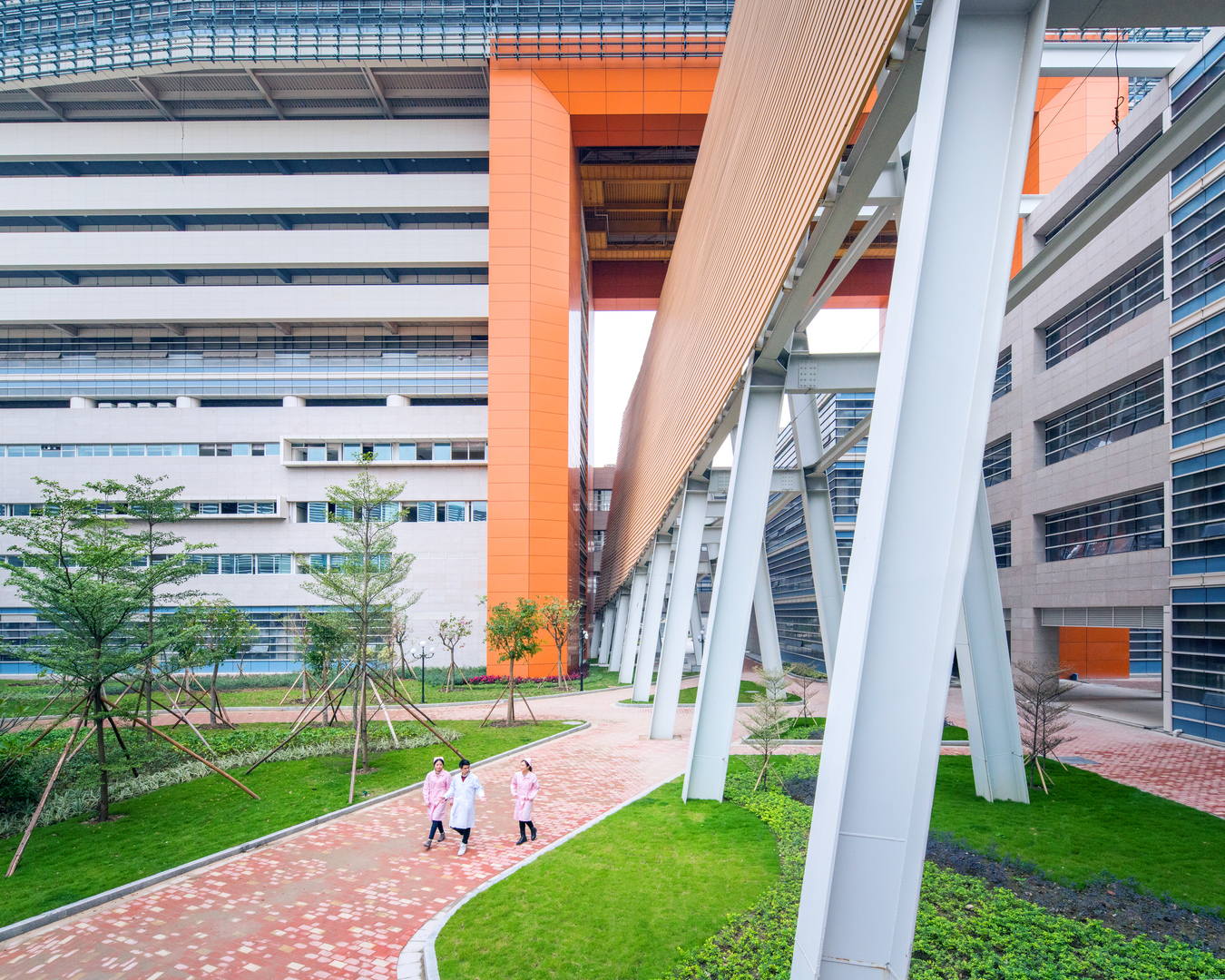 Practical vs. Conceptual Architecture and Design Inspiration
Practical vs. Conceptual Architecture and Design Inspiration
HMC Architects uses different methods to find inspiration for the buildings we design. We first look at the project through a practical lens, then we brainstorm durable conceptual ideas that fit within that basic framework.
Practical Design Inspiration
When HMC Architects is presented with a new project, we consider all of the practical details of the building first. The building’s primary role is to safely house occupants and perform all of its essential functions, such as:
- Building placement for optimal land use and connectivity to surrounding buildings.
- Enough windows to let in natural light (which has a number of health benefits for occupants) while avoiding extraneous solar heat gain.
- Room size, number of rooms, and number of floors to safely house all occupants and meet building code regulation.
- Entrances that are easy to see and that follow the Americans with Disabilities Act (ADA) regulations.
- Outlets and charging stations within the building.
- Energy considerations, including HVAC systems and lighting.
- And many more.
This list isn’t comprehensive. There are hundreds of specific practical design considerations that we consider for each project.
Conceptual Architecture and Design Inspiration
Once we have a list of design elements that we must include in the building for practical purposes, we think more broadly about creative concepts that will make the building feel unique and tie all of the practical elements together. The best way to find inspiration for this aspect of the design process is by telling a story through architecture.
For example, if we’re designing modular building components, we have to connect each component so that it feels like one cohesive piece. We can do this by:
- Coming up with a unifying color scheme–the colors should ideally blend into the environment (like brown and sky blue in a desert environment or rich greens in a forested area).
- Using shapes and structures to tell a story. When we designed Diamond Bar High School’s music and science buildings, we used abstract shapes to make the buildings more identifiable. We mimicked the look of a sound wave in the acoustical baffles on the walls of the music classrooms. We also abstracted the shape of a DNA strand and placed this motif in every science classroom and on the building’s exterior walls.
- Commissioning a local artist to create custom artwork that hits on a central theme. Our design inspiration for San Diego State University’s Zura Hall came from the city’s surf culture. We asked surf artist Andy Davis to create a mural in the front entry and also hired local surfboard shops to create custom boards that we hung on the walls of each floor.
Our conceptual inspiration looks different for every project. Inspiration can come from anywhere, whether it’s a conversation we have with our clients or what we see when we visit the neighborhood for the first time.
The most important thing to keep in mind is that the conceptual part of the design must complement and enhance the practical components. Artwork, colors, and shapes should never look tacked-on–they should look effortless and natural in the space.
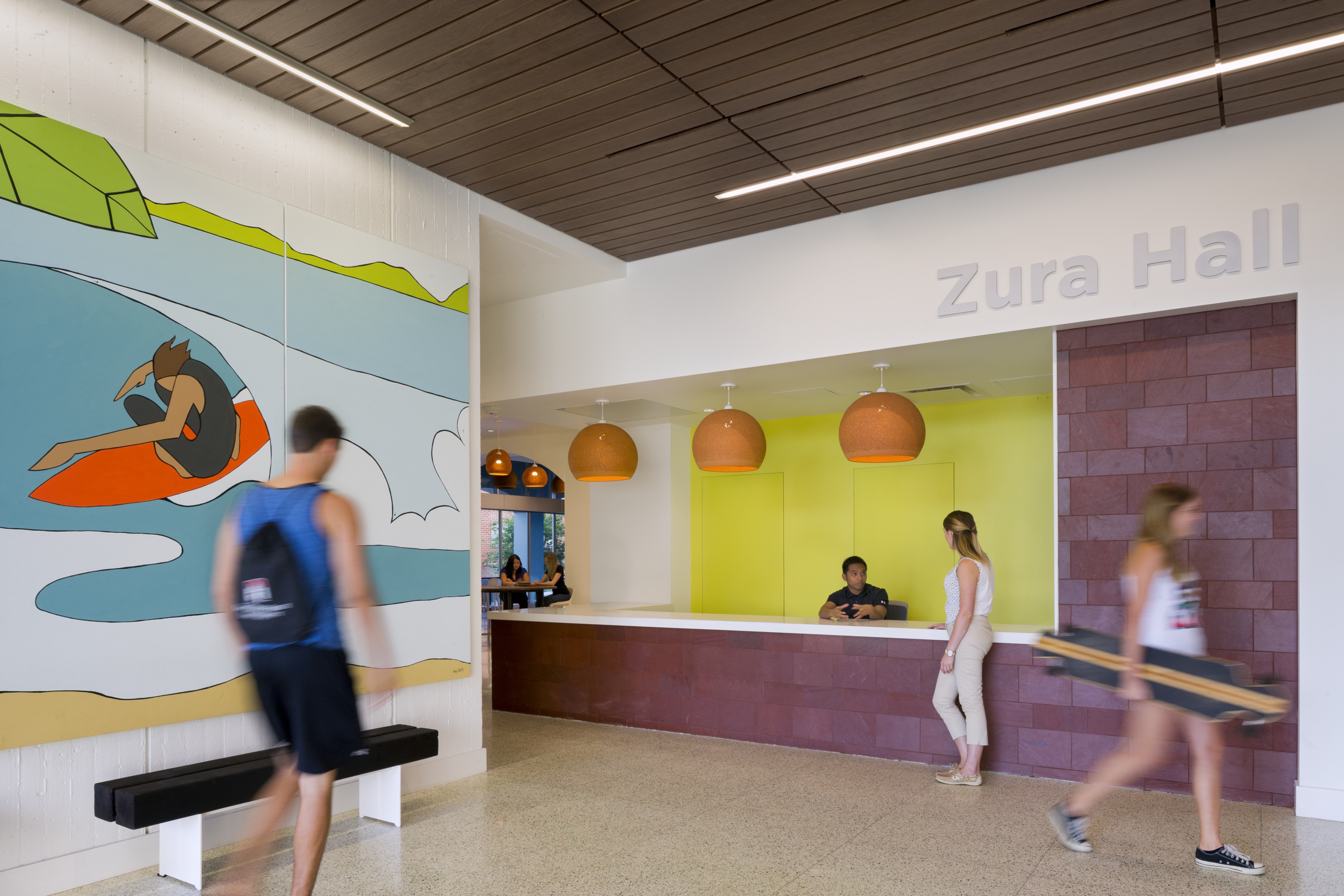 How HMC Addresses Challenges in Design
How HMC Addresses Challenges in Design
Balancing practical with conceptual design isn’t always easy. Almost every architect faces hurdles or bottlenecks in design.
At HMC Architects, we address these challenges head-on. Our philosophy is that ideas are free. We can always come up with an innovative idea to work around specific hurdles as they arise. This is why, when we design a project from scratch, we never limit our conceptual ideas because we know that some of the best solutions come from thinking outside of the box.
For example, we start with a high level, big-picture idea. Then, we bring in each layer of potential challenges one-by-one and find solutions to them one step at a time. These challenges include:
- Cost and budget
- Building codes
- Existing conditions
- Target value examples
- Client thoughts and feedback
- Scheduling issues
- Workflows and loads
- Prices and changes in the market
- Deadlines
The conceptual idea is the backbone of the design. As long as we have a strong core concept that we can adapt to each layer of challenges, we can find ways to make the construction process cheaper, faster, and more efficient.
Conceptual architecture and design inspiration guide us to the best solutions. It helps us clarify the values that our clients consider most important and prioritize the design elements that help them achieve their goals.
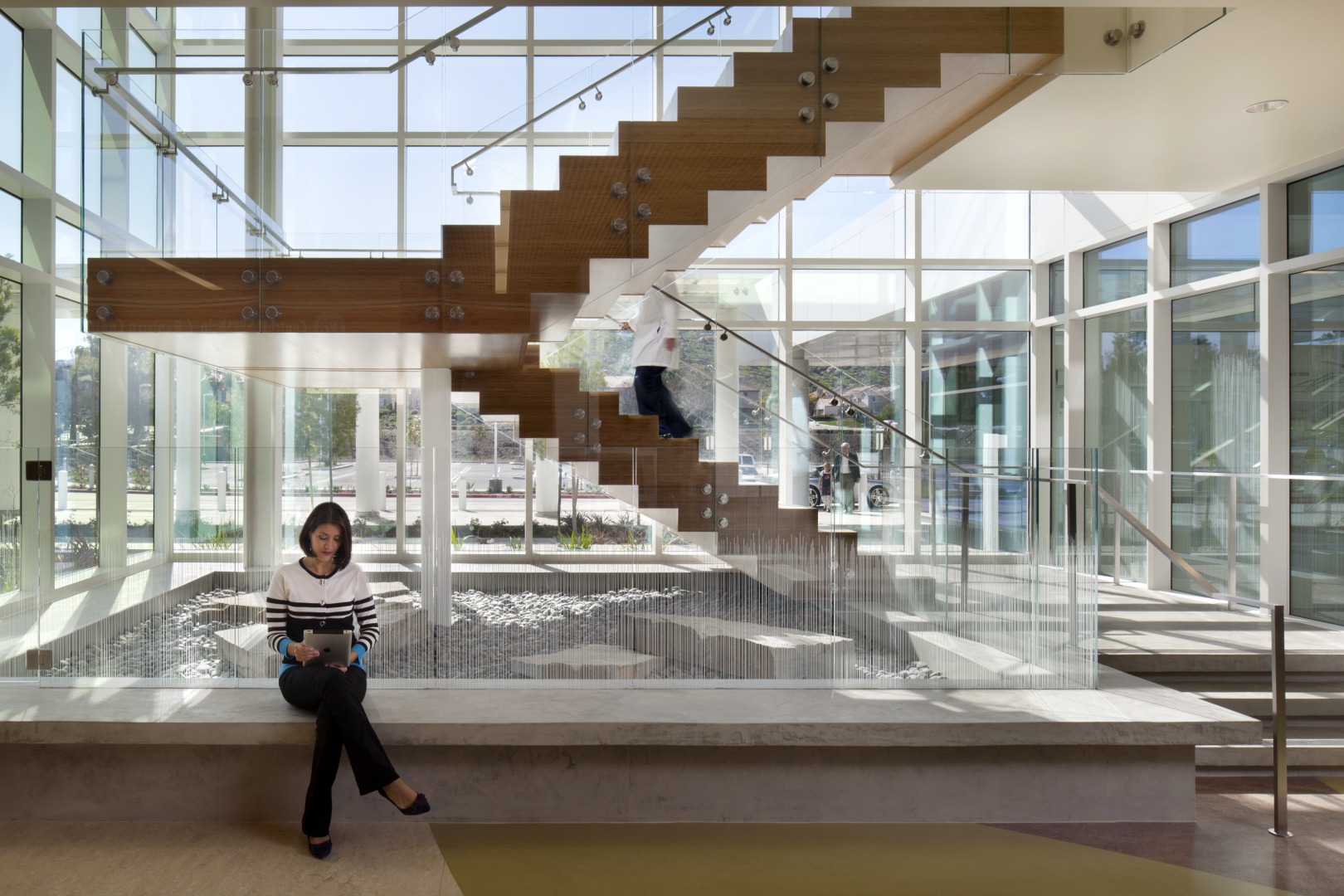 Architecture and Design Inspiration for the Next Generation
Architecture and Design Inspiration for the Next Generation
As architects, we have a responsibility to design buildings that are both functional and inspiring. Buildings are reflections of our time. They represent the technology, culture, and values of our society.
HMC Architects’ goal is to drive the design process forward and consistently improve the way we build these structures. Architectural firms that care about efficiency and design innovation not only inspire the next generation of architects, but they also enhance the experiences people have in these spaces. They make hospitals, schools, civic buildings, and other community hubs more welcoming and inclusive for everyone.
A conceptual idea doesn’t necessarily have to be a new idea in order to be inspiring or progressive. A purposeful building that perfectly meets all of the occupants’ needs is inspiring in its own way. We always ask ourselves why we’re designing a building. What do we want people to feel when they enter this space? Does the building serve its intended purpose in the most elegant, efficient way possible?
By achieving this core purpose, you can create stylish modern buildings that will continue to inspire well into the future.
