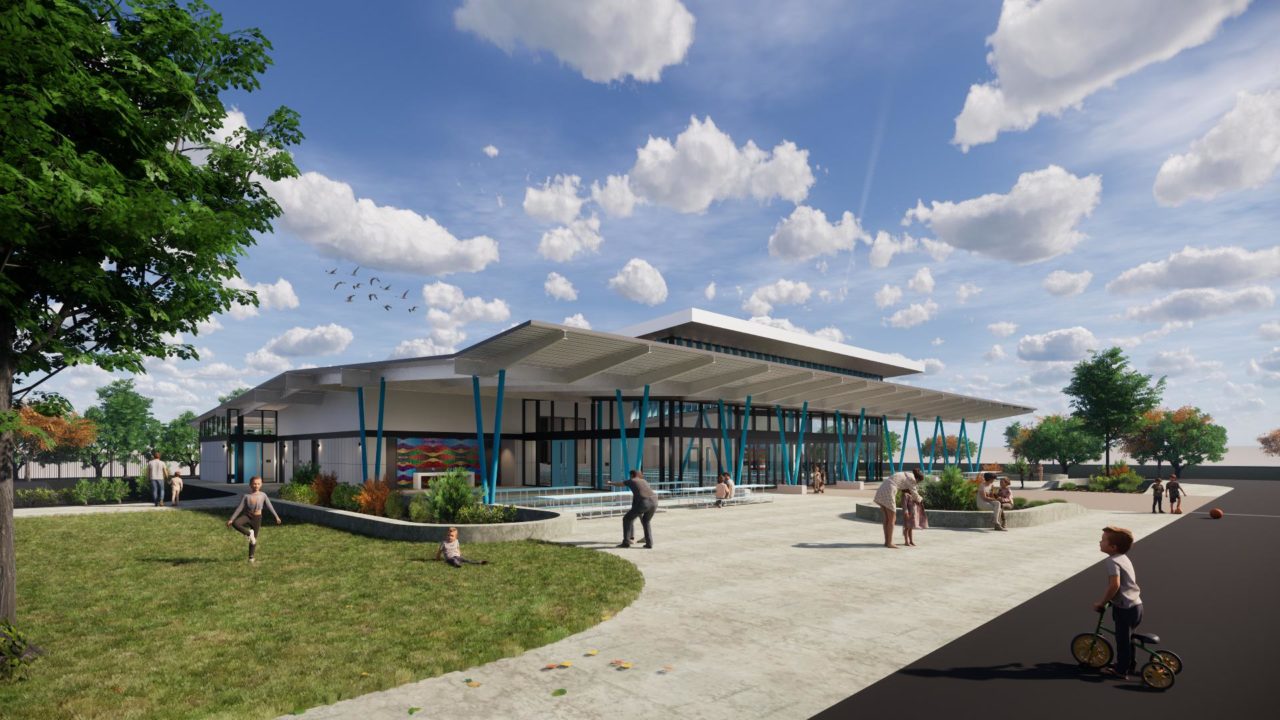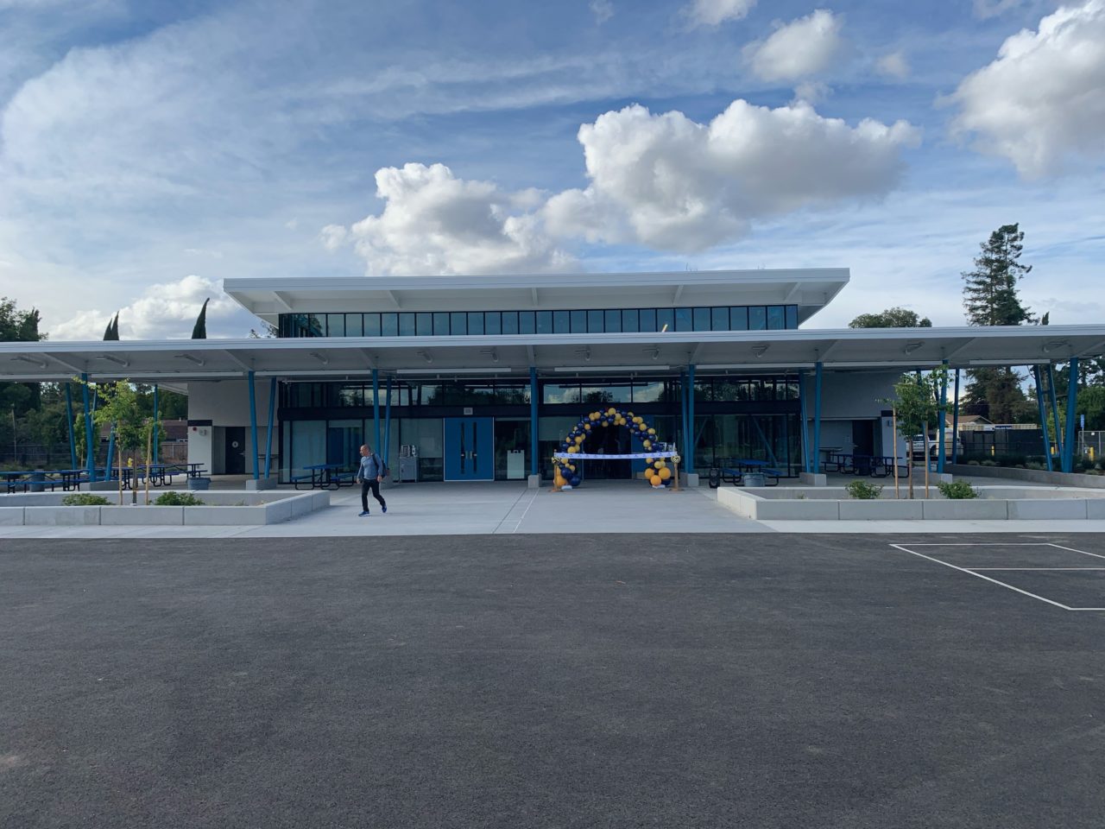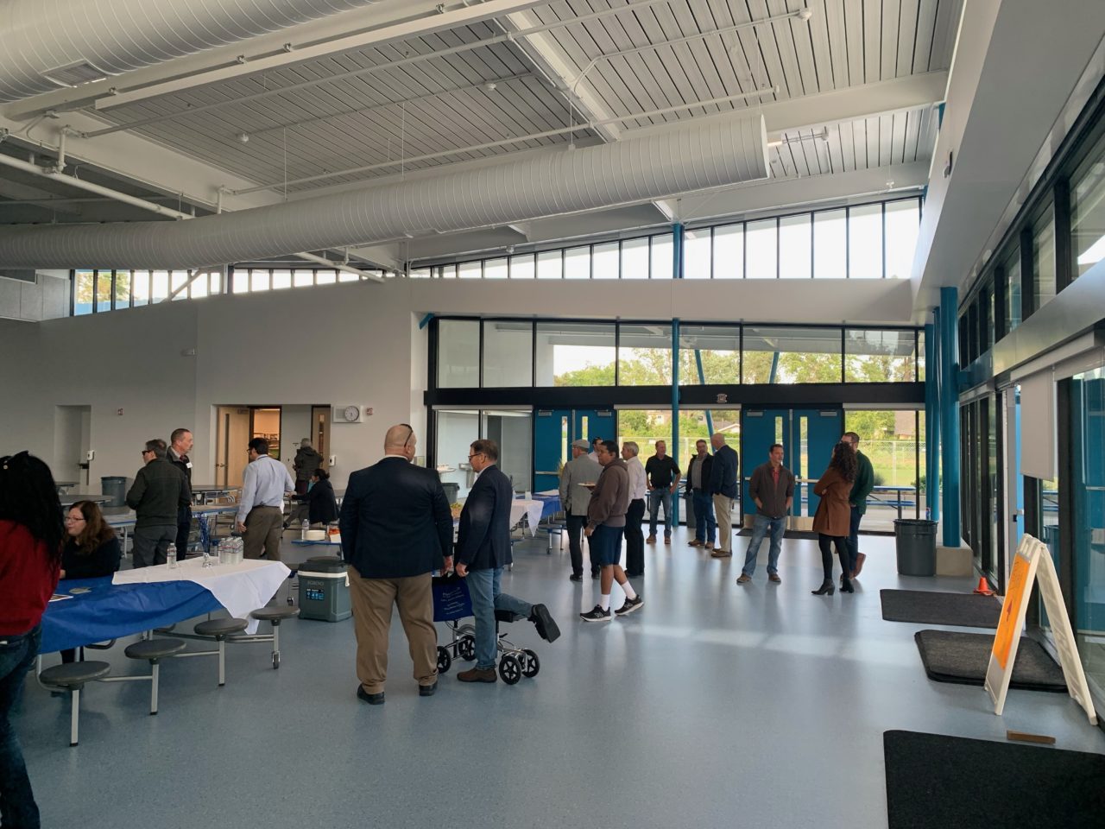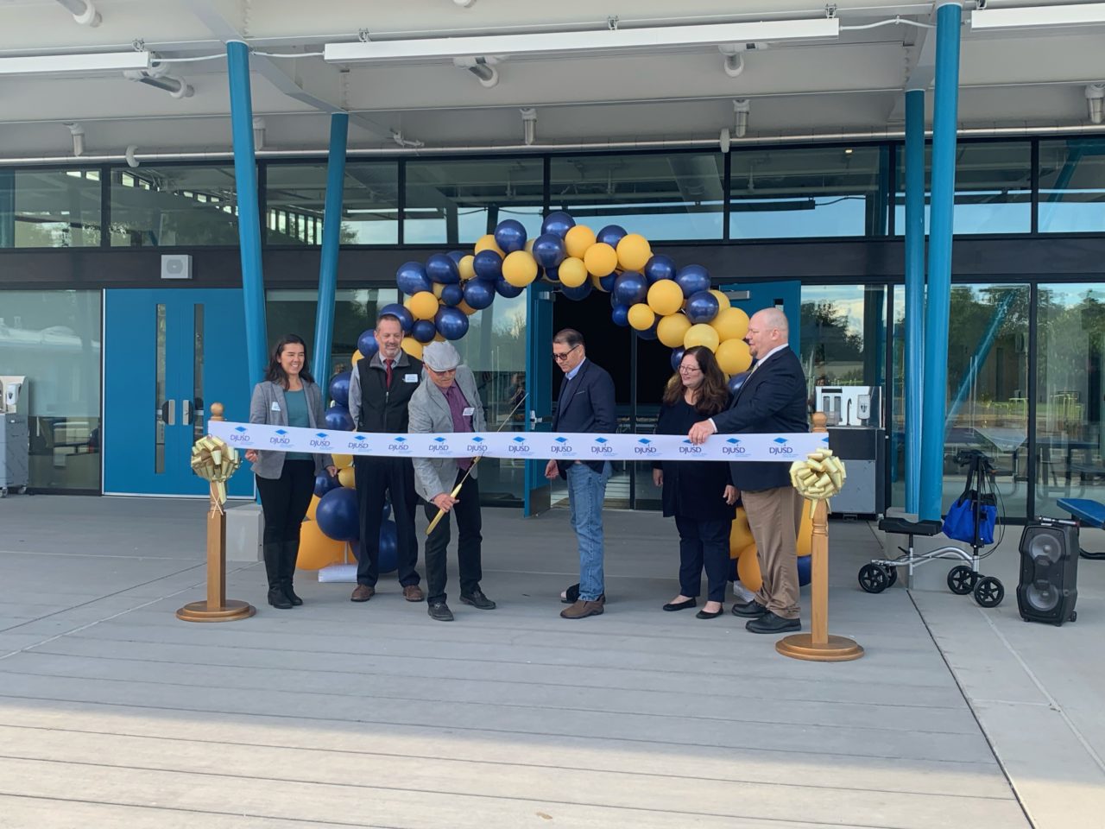HMC Architects and Davis Joint Unified School District (DJUSD) recently celebrated Birch Lane Elementary School’s new multipurpose room (MPR) grand opening in Davis, California, with a ribbon-cutting ceremony.
This MPR is the first of four delivered for the DJUSD. Birch Lane’s MPR has four major components: kitchen, dining/performance, music, and support spaces with room for 650 students and dining seating for 300. Designed to be the heart of each campus, the buildings revitalize campus culture and provide a welcoming space for the whole school to gather. Deep overhangs allow indirect light to flood the main MPR space and minimize glare.
“I am as impressed with (HMC’s) design work as I am with their engagement process,” said DJUSD’s Executive Director of Capital Operations David Burke. “While each building is essentially the same programmatically, the placement of each building on each site was skillfully located to reinvigorate the students and staff, developing a new center for social activity.”
Designing and constructing all four MPRs with slightly staggered construction schedules allowed for an efficient flow of trades across the four sites. The design team led stakeholder engagement meetings, both in-person and virtually, leading to a successful process for each campus. As the first of four, the subsequent MPRs benefitted from issues resolved at Birch Lane ES. The district’s strategy to bid the four projects in one package allowed our construction partners, Landmark Construction, to take advantage of a competitive market. With this combination of efficiency and competitive bidding, DJUSD estimates that they saved over $4 M in design fees and construction costs.




