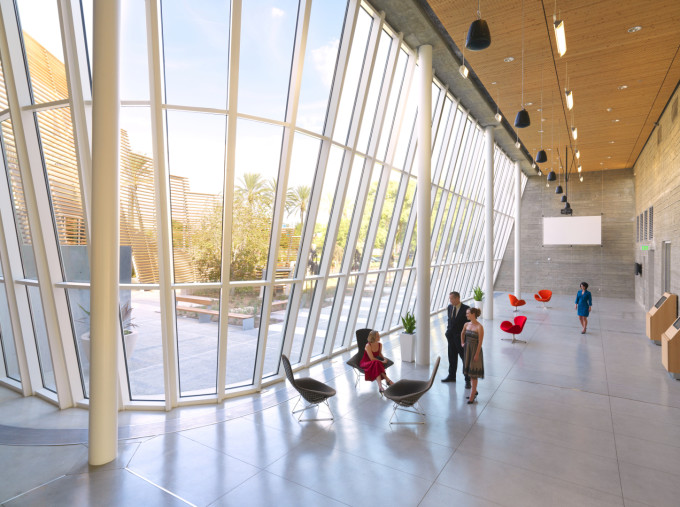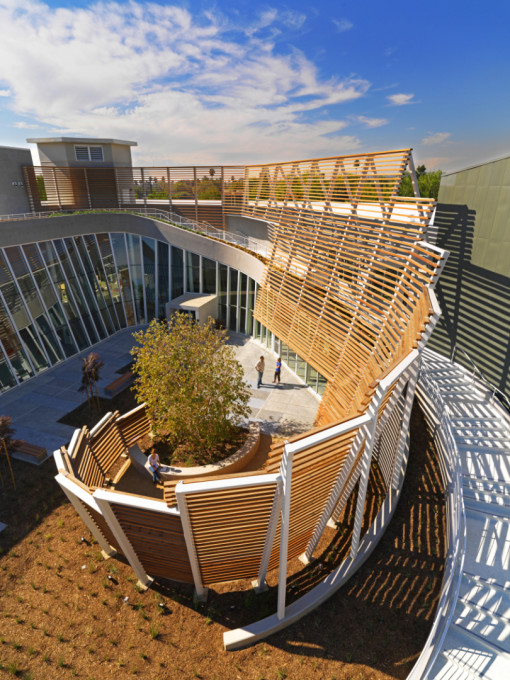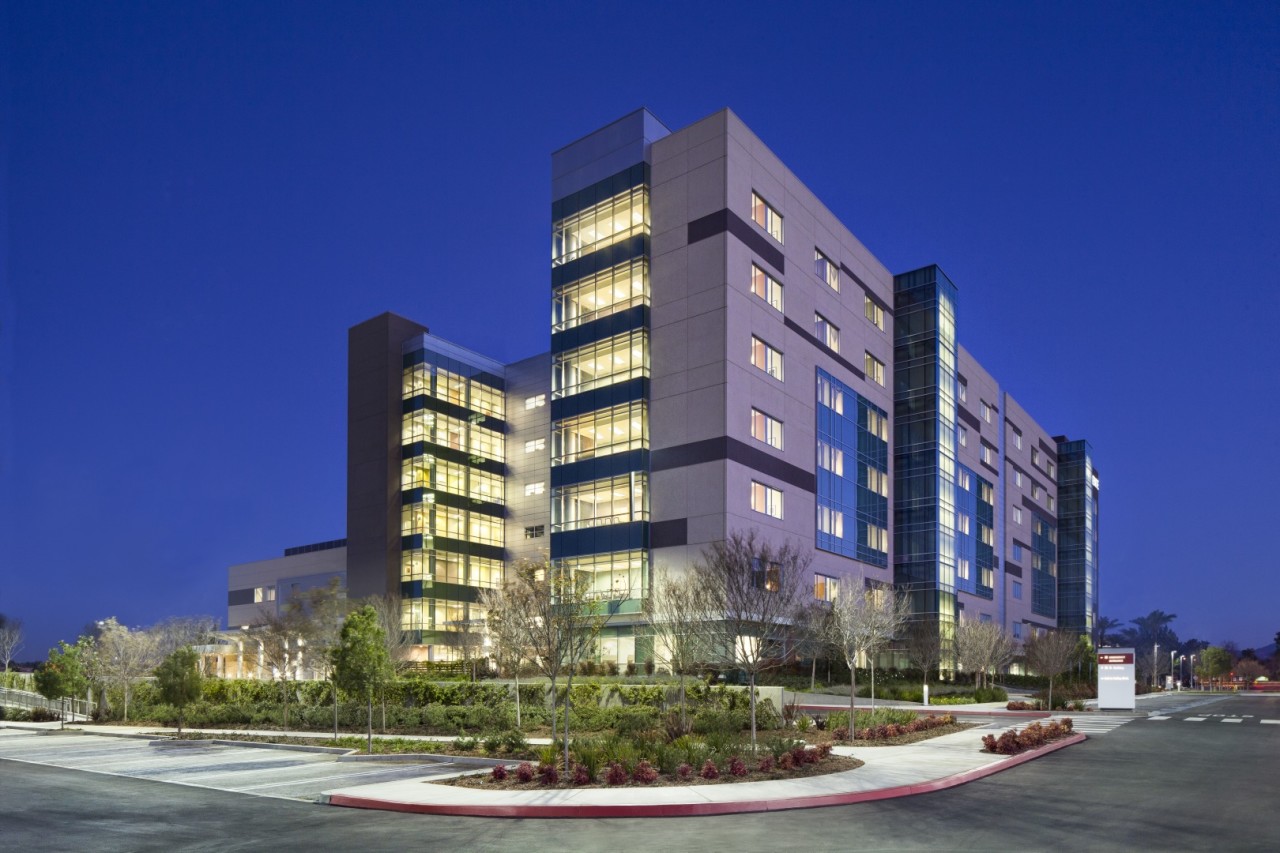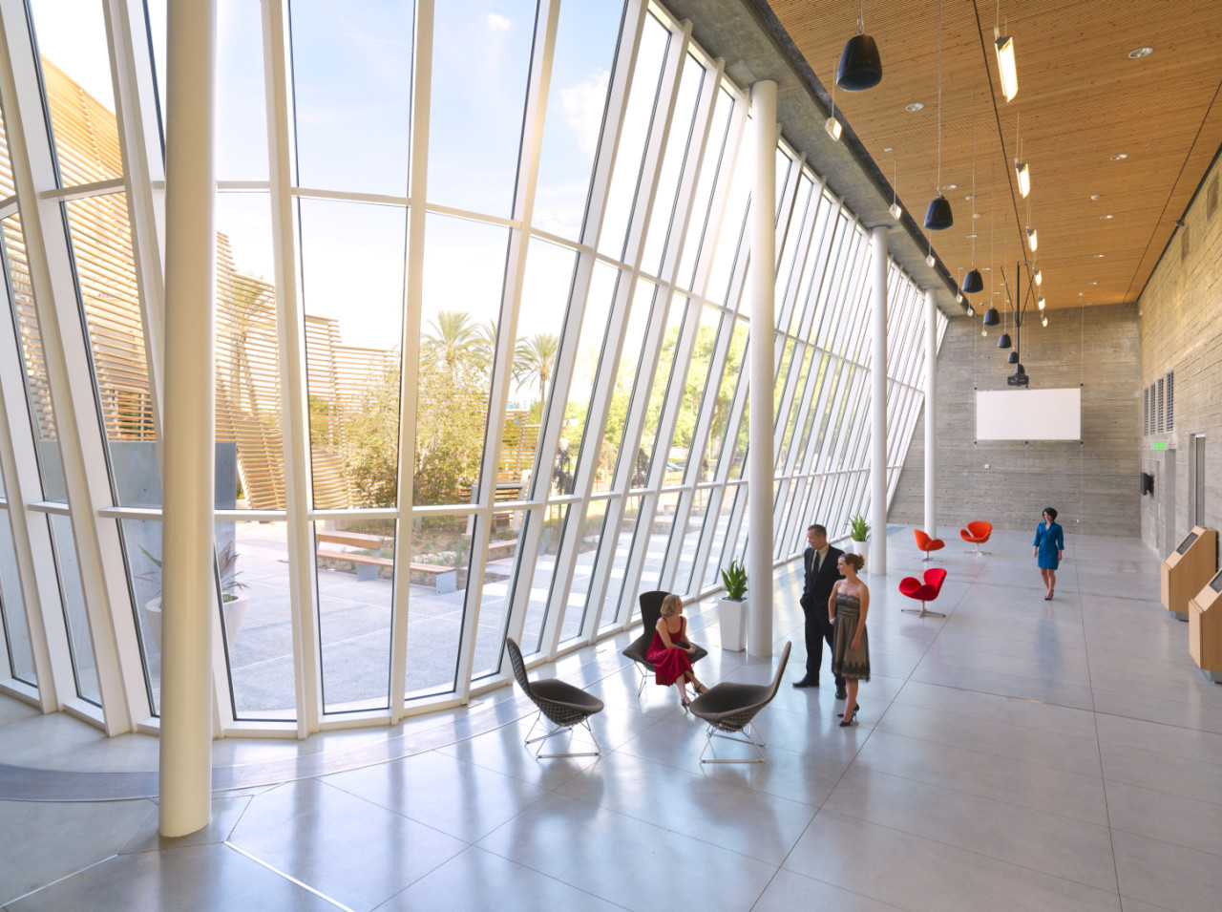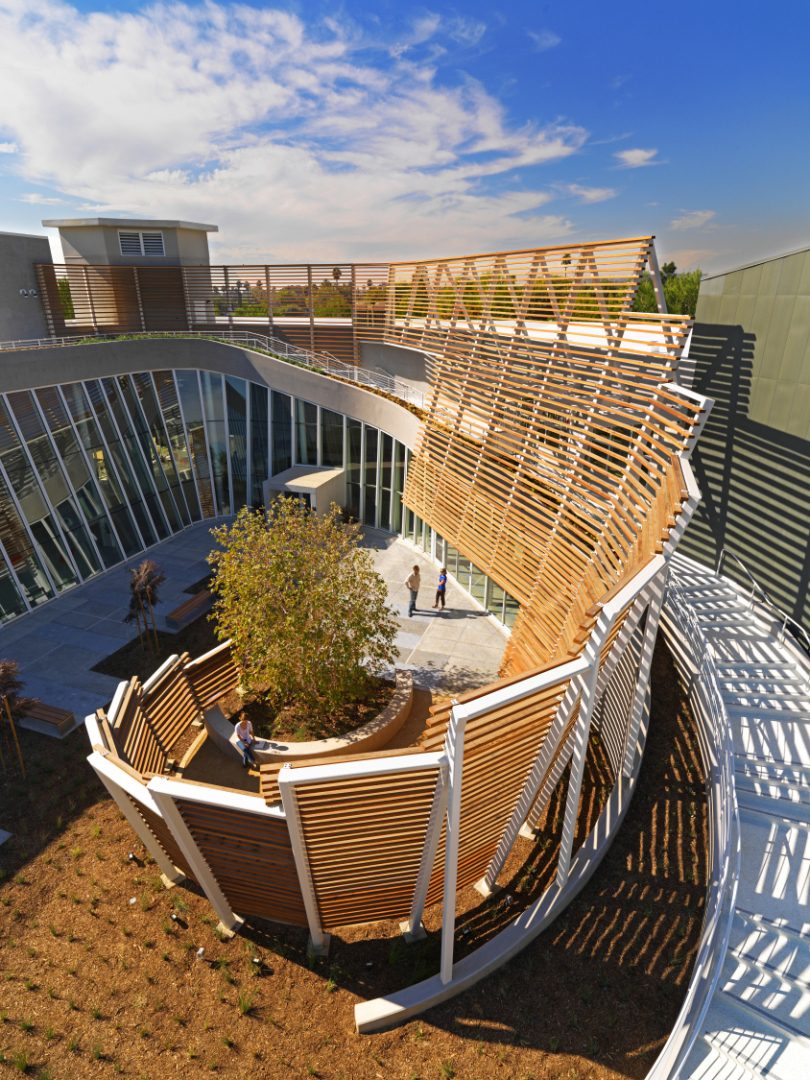A well-crafted curtain wall design is a thing of beauty. From aluminum-framed patterned materials to beautifully curved glass, curtain walls that envelop an entire building or only one side are non-load bearing and created to be as aesthetically pleasing as possible.
Curtain walls play an important role in architecture to not only protect mid-rise and some high-rise buildings against the harshest elements, but also to improve vertical stability, especially on structures in natural disaster zones. Because fewer stability concerns exist for buildings low to the ground, curtain walls are not typically designed for single or two-story buildings.
Before you implement a curtain wall into your next project, consider the types of curtain walls that architects turn to most often and the benefits and challenges of curtain wall design.
What is Curtain Wall Design?
Most curtain walls are thin and made from lightweight glass, metal, or stone veneer in-fills that are encased in aluminum frames. Appearance varies depending on the type of curtain wall design used and the materials chosen by the architect. Common types of curtain wall design include:
- Stick Design: Large sections of framing that hold glass, wood, or stone veneer panels are assembled on-site, which eliminates additional manufacturing and shipping costs. Because the sections are designed to cover large surface areas, few seams are created. Fewer seams help prevent heat and cool air from escaping the building.
- Ladder Design: Ladder design curtain wall frames are built off-site and later assembled on-site. This reduces installation time but, since the pieces are smaller, results in a greater number of seams and joint lines.
- Unitized Design: The entire curtain wall is assembled into one piece off-site and then craned into position on-site. Shipping can be complicated and costly but installation is easier.
The curtain wall system you choose depends on your project goals. If you’re looking to improve energy use, then a thermally-broken unitized system or stick design may be most effective. However, if you just need an aesthetically-pleasing curtain wall that lets in plenty of natural light, then the number of seams may not be an issue. In that case, ladder design may be sufficient.
The Advantages of Curtain Wall Design
Curtain walls do more than encase a building in beautiful glass or other materials. They are also extremely beneficial in natural disaster zones and areas frequently affected by extreme weather conditions, such as high winds and pounding rain, and can allow for sustainability:
- Wind Force Management: Curtain walls are designed to transfer lateral wind loads around a building: The wind travels along purposefully created channels connecting the building floors or columns, making it less likely that you will have to replace entire walls damaged during a natural disaster.
- Leak prevention: A curtain wall acts like a suit of armor that protects a building from heavy rains that can attack main structure vulnerabilities and create leaks.
- Sway Management: Through thoughtful placement of glass windows or other paneled materials and extruded aluminum frames, curtain walls can absorb sway during hurricanes and earthquakes, making them less likely to crack or crumble.
- Flexibility: Curtain walls allow for more design flexibility than concrete or stone load-bearing walls. For example, if you install a clear glass curtain wall on one side of a building to let in plenty of natural light, but later decide that the space is too bright, you can easily replace the glass panels with panels of tinted glass or an opaque material.
- Aesthetic Freedom: A curtain wall can add cohesiveness and beauty to a building. When HMC Architects designed the seven-story Kaiser Permanente Fontana Medical Center in Fontana, California, we created a structural braced-frame core and a series of exterior curtain walls made of glass. At the entrance, floor-to-ceiling windows were implemented rather than punch-out windows, making the space feel more open and connected from one floor to the next.
- Sustainability: Most curtain walls are made from glass, allowing more natural light into a building, which reduces the need for artificial interior lighting and can improve thermal efficiency to reduce energy costs. The Frontier Project in Rancho Cucamonga, California, serves as a teaching model for sustainability. The public, commercial builders, and sustainability advocates can visit the demonstration project to discover alternative building methods that encourage energy and water conservation. The project features four interior concrete walls that we designed to insulate the building and reduce energy costs. Another cast-in-place concrete wall supports the building and provides lateral stability. Finally, a glass curtain wall installed at the northern and eastern entrances to the building allows plenty of natural light into the space, while a wall of wooden slats on the opposite side provides necessary shade to prevent the space from becoming too hot or bright.
As advantageous as curtain wall design is, it won’t be the right solution for every project. Building size and curtain wall cost should be considered before making a final decision.
Curtain Wall Design Challenges
While curtain walls can be extremely beneficial, they sometimes come with extra expenses and complexity. Curtain walls are most often made from high-quality, durable glass and expensive, flexible metals. Therefore, they can cost more than traditional walls made of concrete, plaster, metal, or stone. But when assembly and installation methods are factored in, curtain walls can be cost-effective. As noted earlier, unitized curtain wall design allows for off-site assembly followed by one-piece, crane-assisted installation on-site. This method reduces the cost of labor, as fewer workers are needed to install each wall.
Another challenge of curtain wall design is that the process can be complex because precise lateral movement calculations must be made. Curtain walls span multiple levels of a building and must flex, as they are designed to prevent cracking when significant force is exerted on them, such as during an earthquake or hurricane. The taller a building is, the more complex the construction process becomes.
Despite these challenges, the benefits of curtain wall design often outweigh the additional costs and complexity associated with them. Reduced energy use and added durability may decrease operational costs over time.
How to Implement Curtain Wall Design in Your Building
Due to the complexity of curtain wall design, hiring an experienced architectural firm to assist with your project is vital. At HMC Architects, we have years of experience designing curtain walls for mid-rise buildings in and outside of natural disaster zones. We understand how to create curtain walls that are as beautiful as they are durable. With a trusted design firm as your partner, you can protect your building and lower energy costs in the process.
