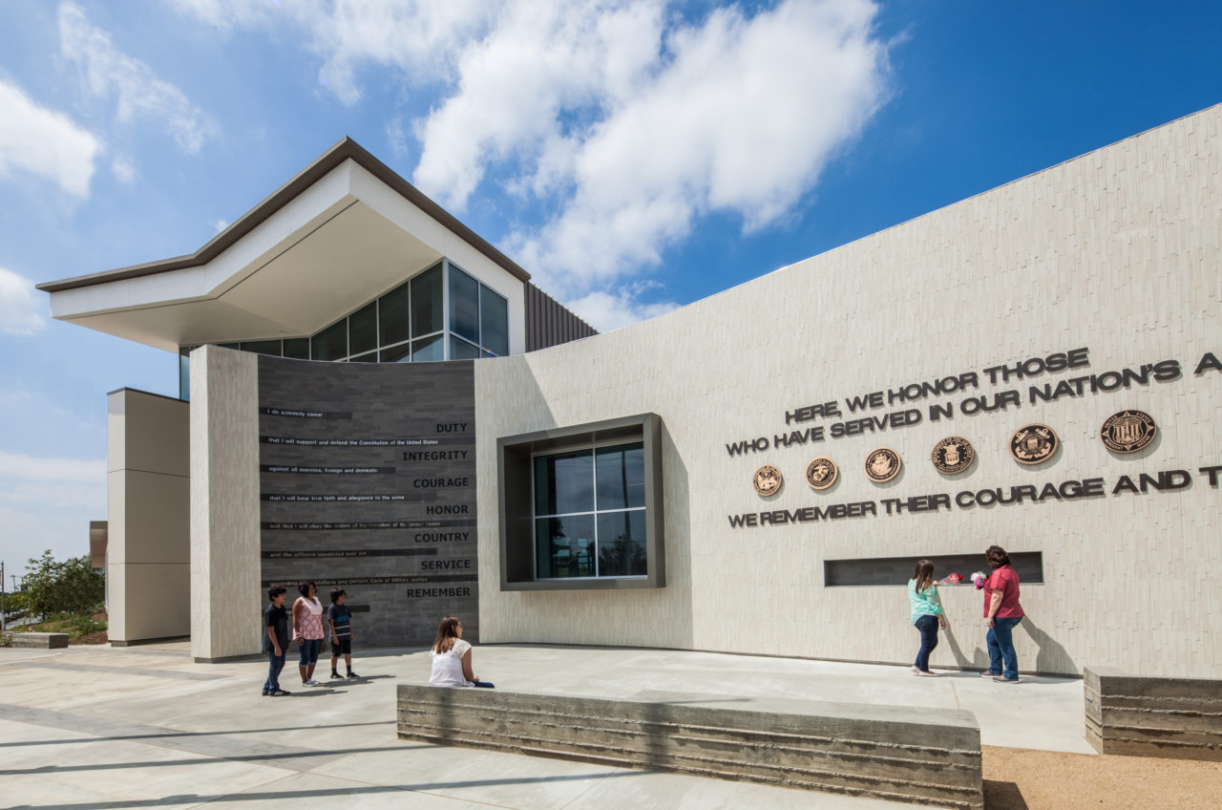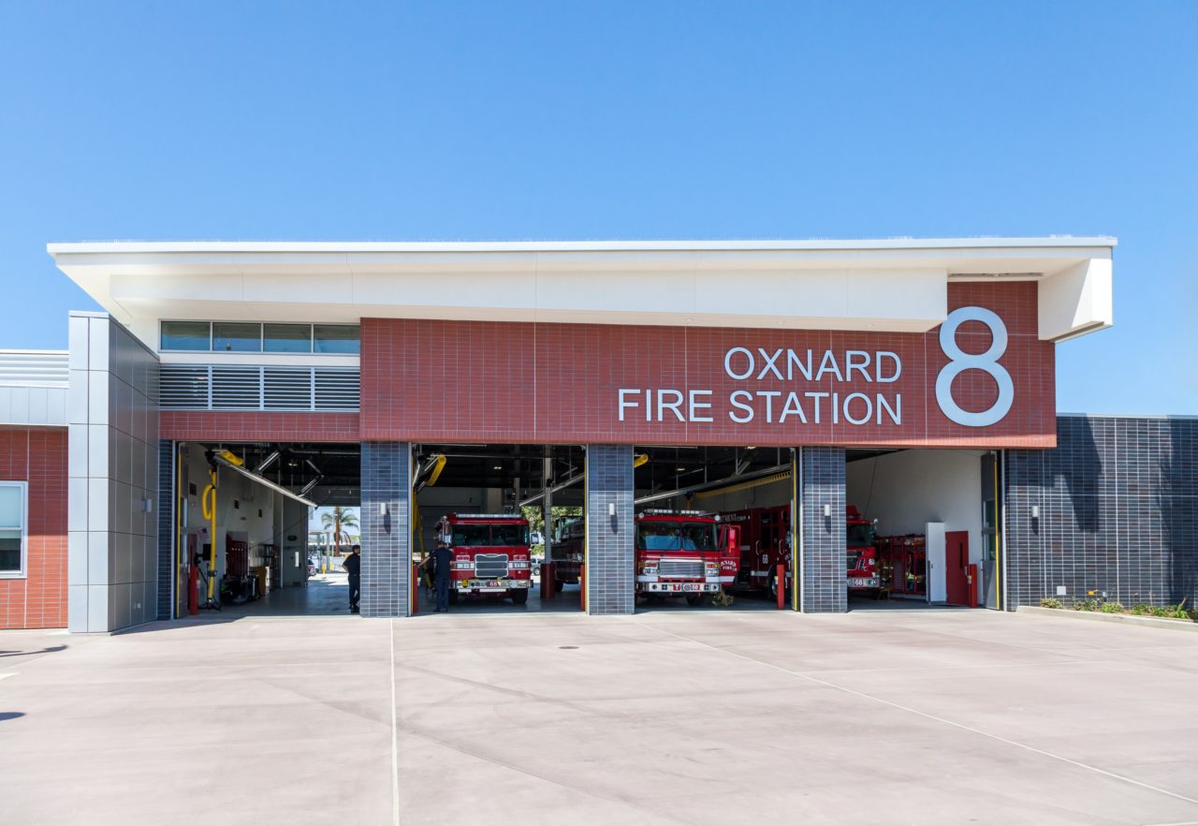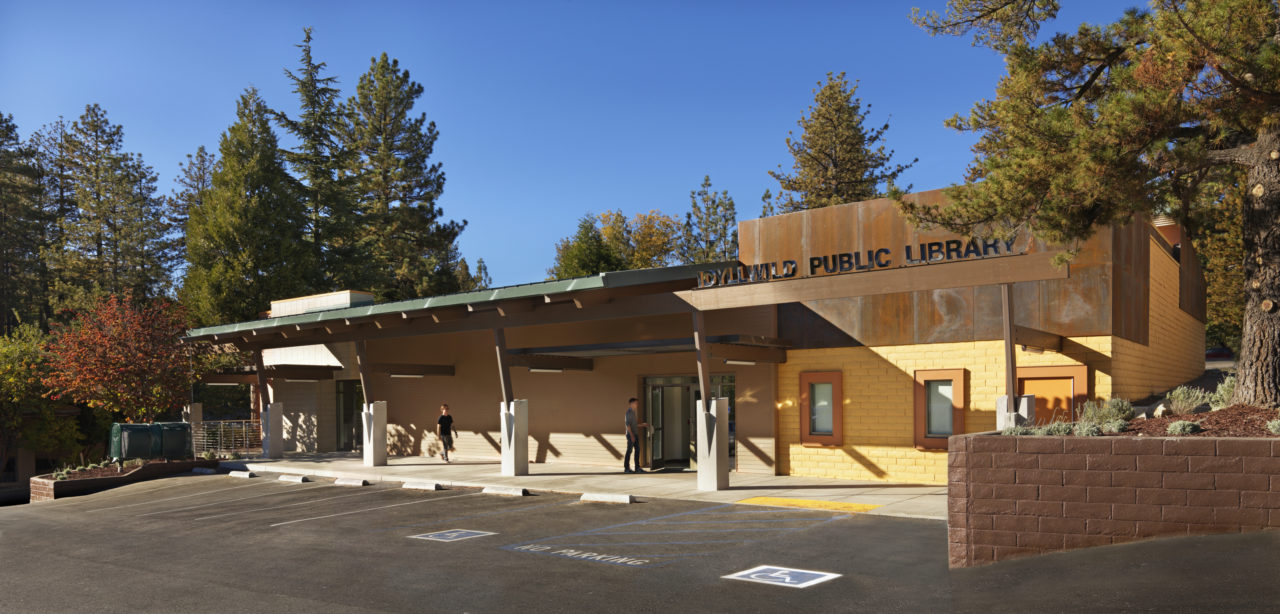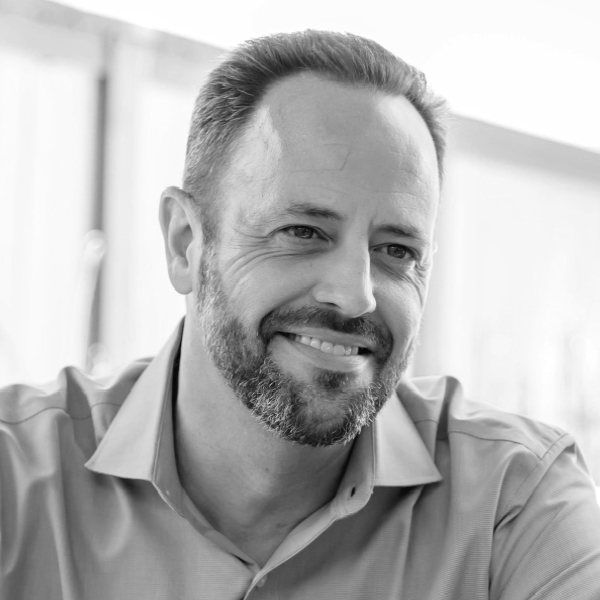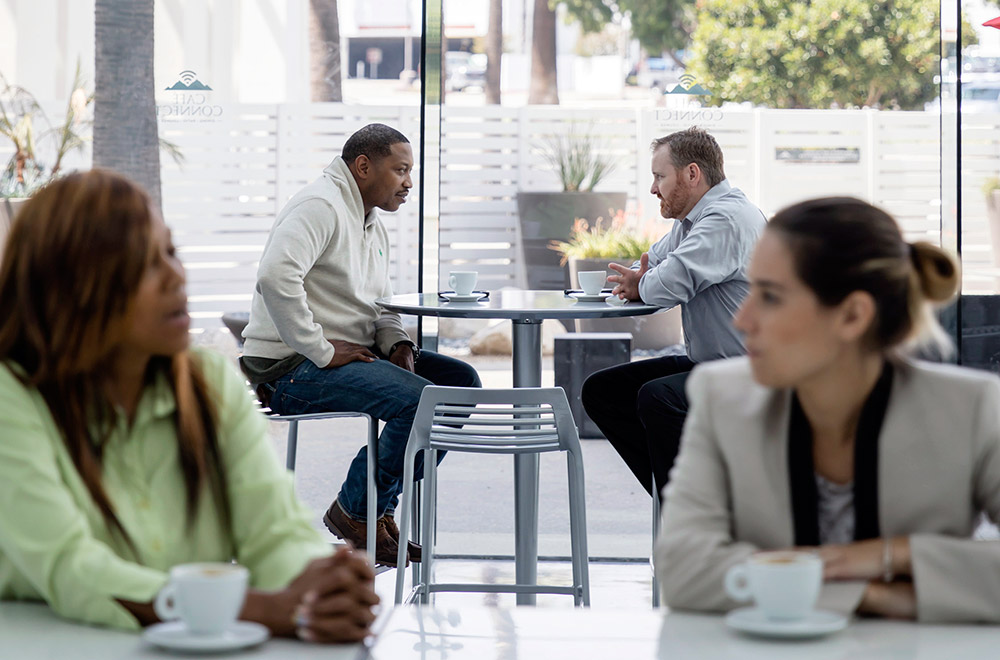Civic architecture isn’t only about buildings; it’s also about people. By design, civic buildings are intended to be a focal point of a community, places that convey the feeling of place, it’s history, as well as its people. Each community is unique and deserves to have civic buildings that reflect them as such. Our goal at HMC Architects is to design modern, efficient and beautiful civic spaces that bring people together while simultaneously addressing the needs of the community.
What is Civic Design?
Civic architecture covers a wide range of buildings, from government buildings to fire stations, from community centers to detention centers. With such a diverse set of needs, it’s important to have a really clear understanding from the start of what the building’s purpose is, and there’s no better way to do that than by having conversations with the people that will be using it. By speaking with, and listening to, civic employees and community members who frequent public buildings, we gather insights that spark creative solutions and new ideas, which keeps our perspective fresh.
Historically, civic buildings have been designed to convey an image of power and authority. This has often resulted in cold, austere buildings that, while they may evoke feelings of awe and pride, aren’t particularly appealing to spend time in. Although these buildings may have historical significance, they typically need to be brought up to code, with accessible paths of travel and modernizing the workspace. New construction is leaning more towards an inclusive aesthetic, and remodels are considering the comfort efficiency of its occupants.
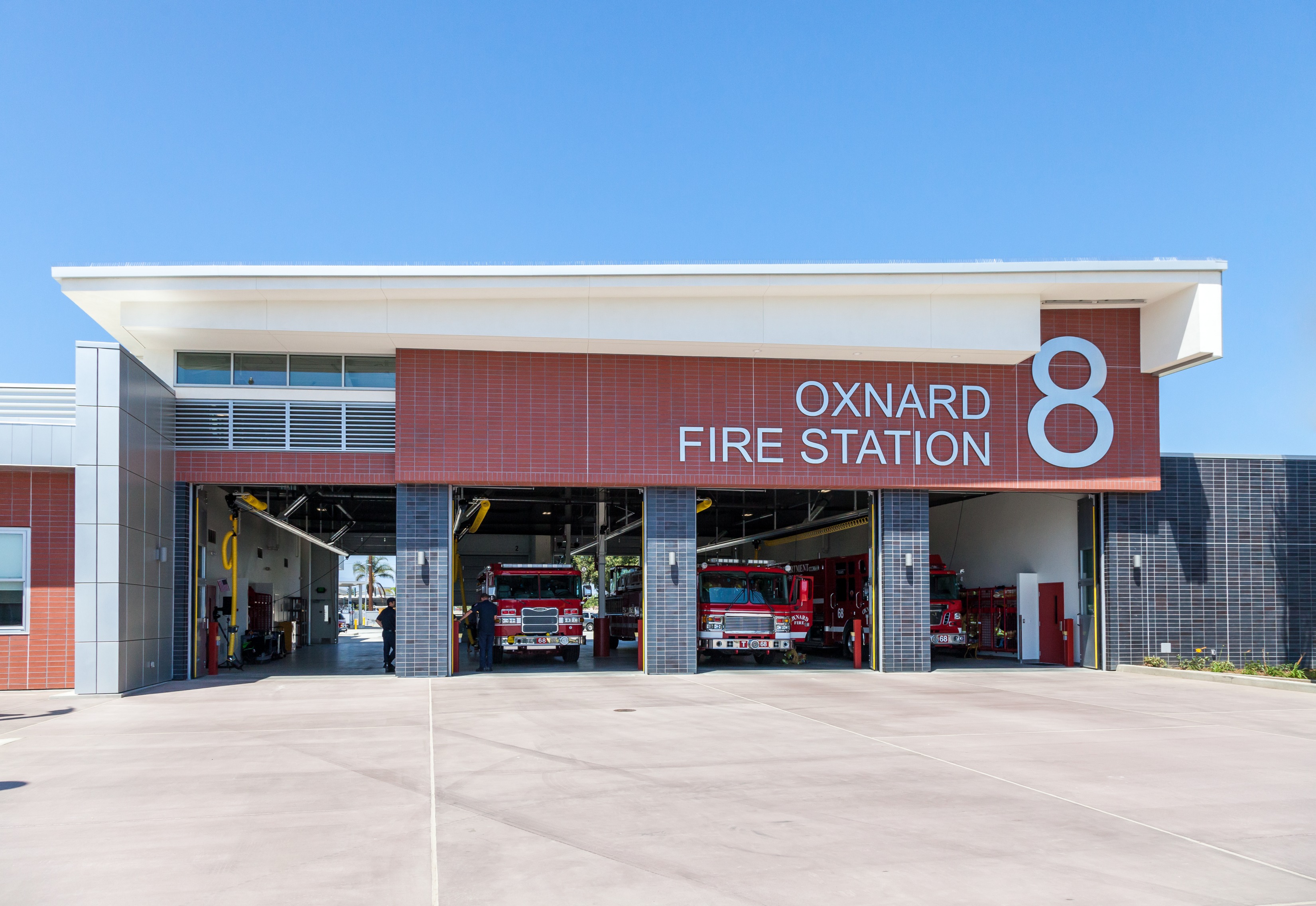 Case Study: The Live Well Health Center
Case Study: The Live Well Health Center
Health and wellness can mean a lot of things to different people. Designing for the community is a tricky prospect when the architect has to incorporate varying needs and use cases into one flexible, functional design. At HMC Architects, we talk at length about how we strive for our designs to be reflections of community values and standards and this tenet of our workflow is particularly visible in Oceanside, California’s North Coastal Live Well Health Center.
The County of San Diego approached HMC with a need for a new community health center that could unite residents with a common goal: encourage their well-being. Being a county building, there were some unique stipulations as to how we should approach the design and construction of the facility. Firstly, it needed to be readily apparent that this health center reflected the dignity of the area’s other county buildings. Secondly, since the center was to be located in an area with a higher crime rate, it needed to present a distinct message of community development and increased positivity. Thirdly, it needed to look distinguished without coming across as a stuffy government building. It needed to attract and entice the community to gain maximum use.
And of course, on our end, a wellness center that wasn’t a reflection of its core values wouldn’t be much of a wellness center at all so we knew that this should be a Zero Net Energy (ZNE) building. This meant that for every bit of energy the building consumes, it would produce the same or more energy through on-site renewable energy initiatives. In short, it needed to be a healthy building for healthy community members.
There were a few key design components that were considered during the planning process:
- Identity. This health center needed to accurately depict the heritage of the community it was to serve. We drew heavily on the character of Oceanside and used the local surroundings as inspiration for the design. We wanted staff members and guests to feel proud of the space and of their community.
- Accessibility. Public transit made a major impression on the design. We wanted residents and staff members from all over the community to be able to easily access the facility as well as the adjacent community college.
- Wellness. The facility needed to be a true distillation of the County’s Live Well initiative. We selected a color palette that promoted the concepts of pride, respect, and fiscal responsibility. We made sure that the interior was well lit and used reflective surfaces to direct sunlight throughout the building. A prominent staircase encouraged frequent use by the buildings’ inhabitants and visitors. We also incorporated the idea of placemaking – turning the health center into a destination for wellness.
- Flexibility. As with all civic spaces, the health center would see varied use cases depending on the occupant or staff member. The site needed to be versatile enough to adapt to these use cases without sacrificing the integrity of the overall vision. That versatility extends to portions of the parking lot and the site itself which could easily accommodate activities and local events and programs.
- Sustainability. We wanted to use only the finest materials for this design. We avoided non-toxic substances and surface coatings, encouraged resilient systems for ease of operation, and quickly rose to the challenge of providing a ZNE building. As such, the health center would be the only ZNE building listed in California that was a county-owned medical facility. And though it wasn’t a requirement in the design brief, we made sure to incorporate the design goals for WELL Building Standards.
With these design considerations in mind, we had a clear vision for what the Live Well Health Center could be. We leveraged all 36,000 square feet of the space and transformed it into a true testament to the community, one that invited residents from all walks of life to participate more actively in their own health and wellness.
The Live Well Health Center truly speaks to the top tier of high-performance architecture that is so important to our profession. The space is bright and inviting through the clever use of daylighting systems while integrated shading systems reduce glare and strain to the eyes. The facility uses high-efficiency photovoltaic panels for power. As a whole, the health center greatly promotes increased productivity, improved workplace health, and greater overall wellbeing while still telling the coastal story of the Oceanside community. At HMC Architects, we’re thrilled to have worked to create a space that all residents of the County of San Diego would be proud to call their own.
What it Means to Design for the Community
Arguably, the most pressing consideration in civic design is budget. As most civic projects are funded by taxpayer dollars, managing this financial investment is a top priority for all parties. There are also a lot of different wants and needs that go into these buildings, therefore, there are committees making decisions, which adds a level of difficulty to the process. By managing the process from the very beginning and creating plenty of opportunities for collaboration and brainstorming, we make sure that the end result satisfies all the varied requirements for civic facilities. Making sure tax dollars are well-spent is our top priority.
That being said, community needs are also changing. In many locations, there’s a trend towards downsizing civic centers, due to the reduced needs of an actual, physical location for many services. Things that were normally done at these buildings are less and less necessary, as the prevalence of online resources such as permits, applications, and payments are making it more convenient for citizens to access remotely. This trend allows for exciting design opportunities, from renovating existing spaces to accommodate the shifting needs, or with new construction, creating a smaller, more efficient building.
Components of Community Design
As mentioned before, a large component of current civic design is engaging the community during the initial design phase, and this extends beyond the Live Well Health Center. The Liberty Community Plaza in South Whittier, California, was a great community-driven project that utilized many different components of community design. Over three years of planning and design, with many opportunities for input from the city’s citizens, we were able to achieve a facility that combined social services as well as recreational activities in a safe, secure environment.
Finding ways to modernize existing buildings is another common type of civic architectural work. At the Idyllwild Library in Idyllwild, California, we had the challenge of upgrading the existing retail space the library was intending to move into, and make it a space that would be able to be inclusive, welcoming and modern. With the help of grants, we were able to raise the roof up, allowing ample natural light to flood the space, bringing life to a tired, outdated space.
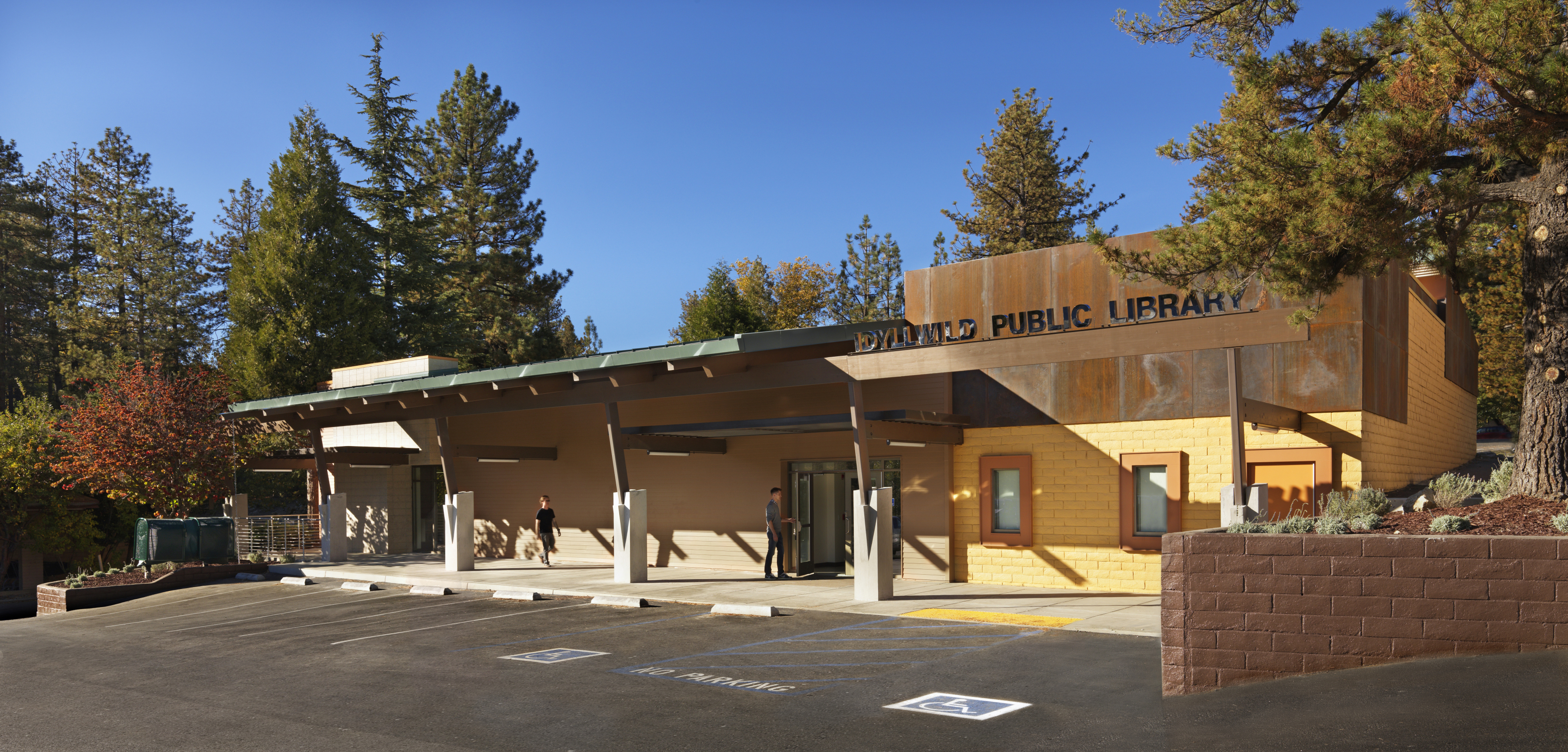 Civic design is a unique subset of architecture that has a large impact on the community it serves, therefore, being in tune with the unique needs of each community is a crucial part of civic design. We not only design architecture that’s in tune with what a community wants and needs, but we make sure to do it with their input. This buy-in ensures that its citizens are proud of their buildings, and leads to a greater sense of ownership and care. We pride ourselves on staying on top of thought leadership in civic architecture, and our civic designs reflect that attention to detail and the nuances that these designs require.
Civic design is a unique subset of architecture that has a large impact on the community it serves, therefore, being in tune with the unique needs of each community is a crucial part of civic design. We not only design architecture that’s in tune with what a community wants and needs, but we make sure to do it with their input. This buy-in ensures that its citizens are proud of their buildings, and leads to a greater sense of ownership and care. We pride ourselves on staying on top of thought leadership in civic architecture, and our civic designs reflect that attention to detail and the nuances that these designs require.
At HMC Architects, we’re dedicated to designing for the community through thoughtful, interesting civic spaces. We understand that each community has its own unique set of needs, and look forward to the process of learning those needs by listening to community members. To learn more about how you can modernize existing civic projects, or create a new facility that will serve you for many years to come, contact HMC Architects or email Managing Principal Kyle Peterson or Design Principal James Krueger today.
