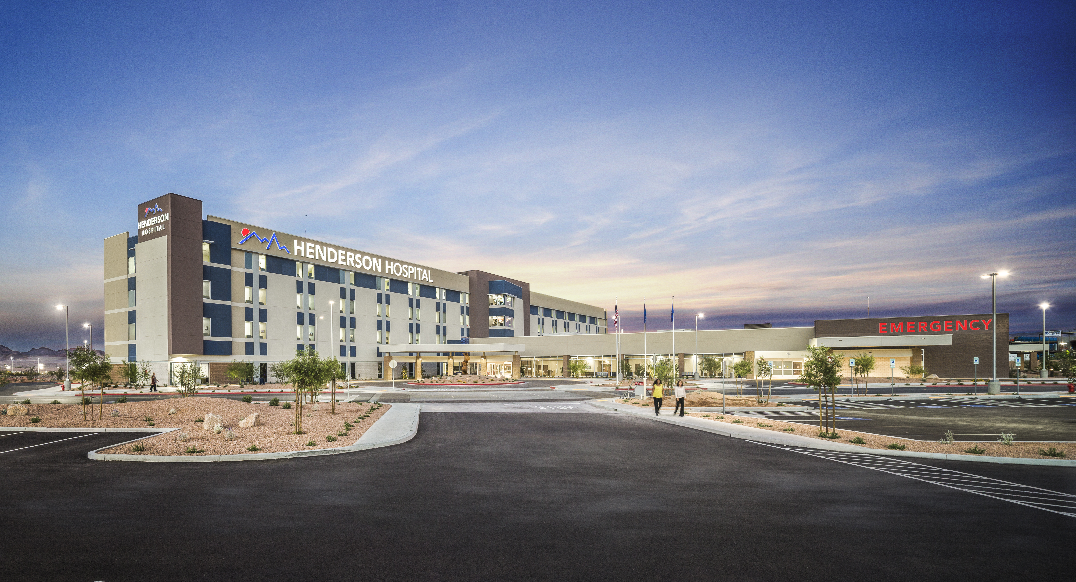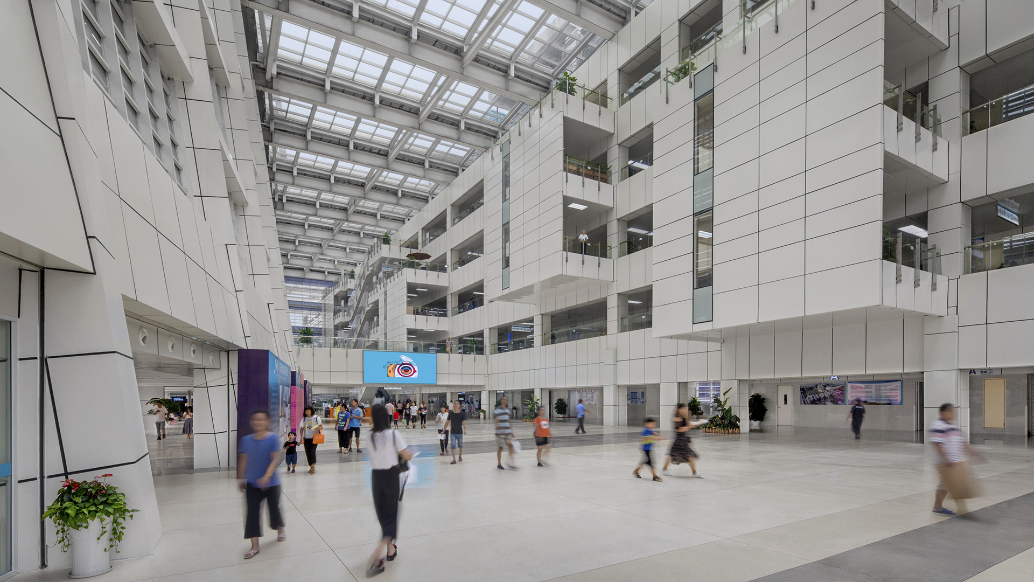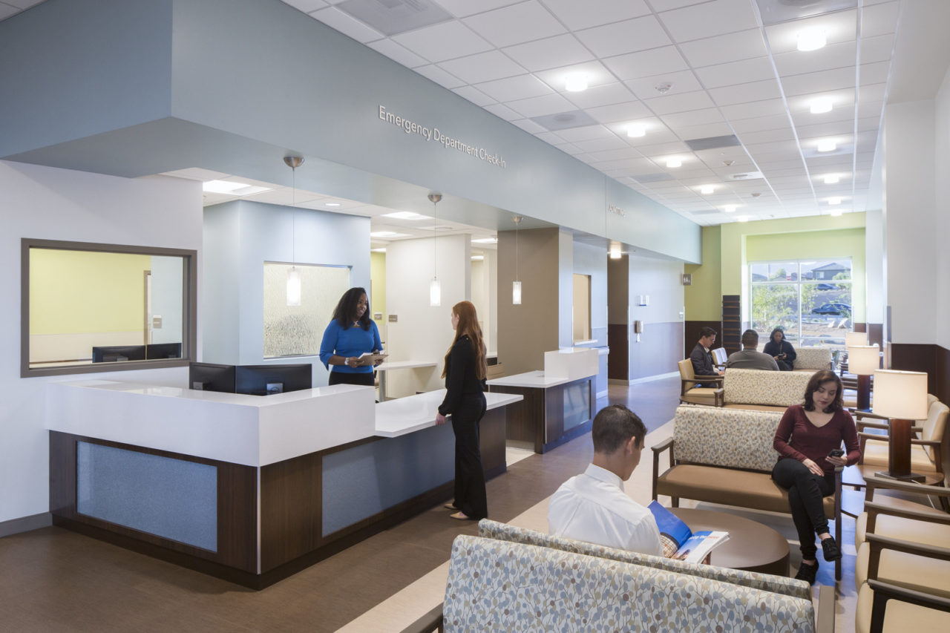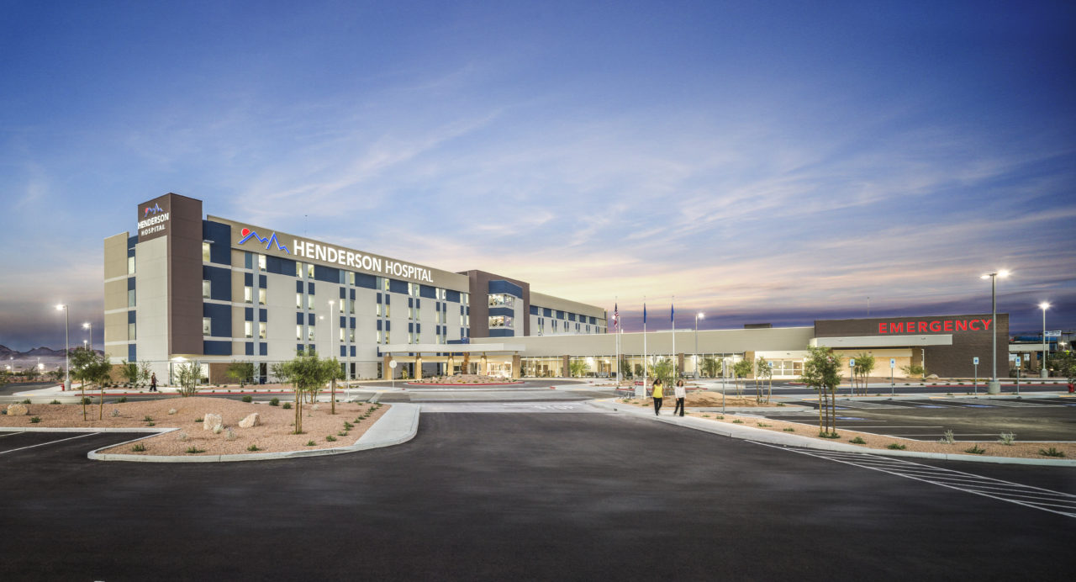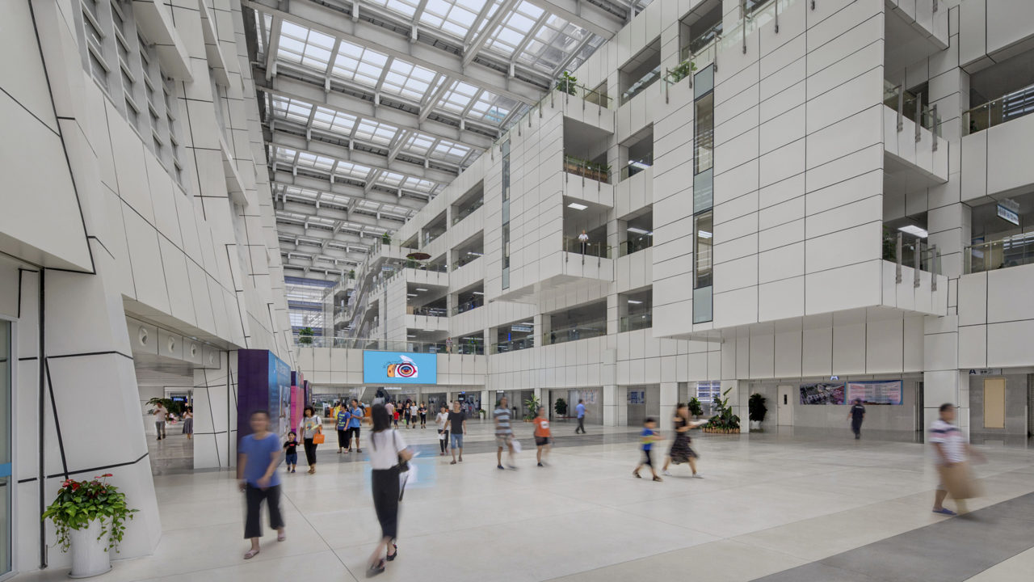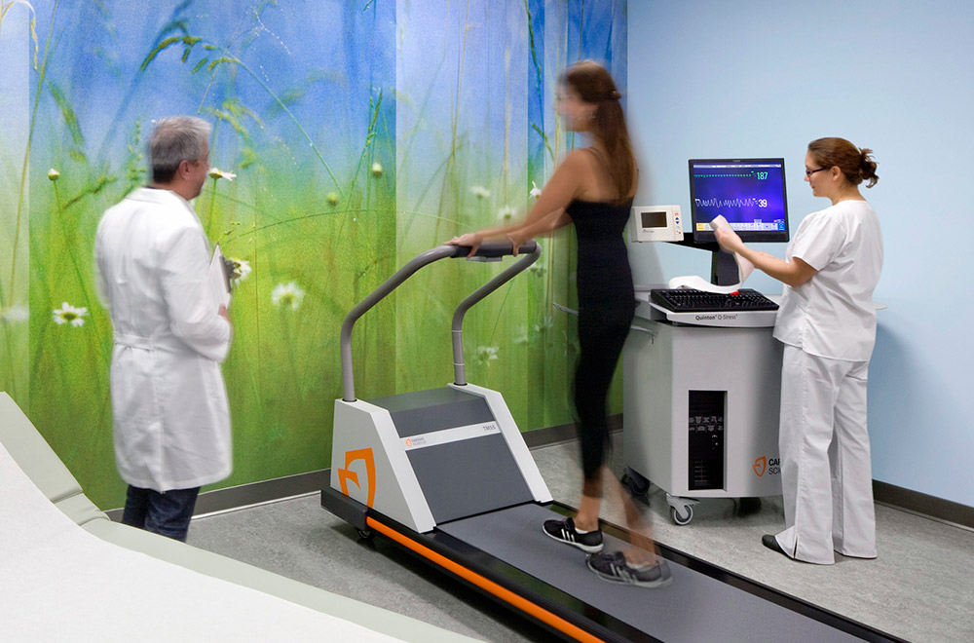A hospital’s emergency department is the first point of entry into a healthcare system for many people. This is especially true for those with non-acute illnesses. The decision to seek care at an emergency room instead of to a doctor’s office can be based on a number of factors, all of which can contribute to overcrowding and increased wait times, and result in less patient and staff satisfaction.
At HMC Architects, we help solve these and other problems using smart emergency department design solutions that offer more bed space, appropriately sized and located waiting areas, and the features medical staff need to effectively and efficiently treat patients. Creating new spaces or renovating old spaces to accommodate high patient numbers and various patient healthcare needs can also have a positive effect on safety, wayfinding, and a hospital’s bottom line.
Improving Efficiency and Revenue Through Smart Emergency Department Design
As a result of the influx of non-acute patients in emergency departments, throughput is more critical than ever. Getting all patients through the system and home or to a treatment bed quickly and efficiently helps to reduce overcrowding and long lines, and helps staff better provide treatment. Additionally, the emergency department is the main source of a healthcare facility’s bottom line. On average nationwide, 65 percent of in-patient admissions originate in the ED, and up to 70 percent of outpatient procedures originate from ED encounters. Improved emergency department efficiency solutions, such as the following, can help on all counts:
- Wayfinding. Clear paths of movement in an ED are essential to staff efficiency and patient and visitor safety and flow. Wayfinding is particularly important for helping to separate emergency department patients from those who are simply lost on the way to other areas of the hospital. By providing clear signage, color-coding areas, providing visual landmarks, and assuring good lines of sight, wayfinding can be improved.
- Waiting area features. Patient needs must be properly assessed before being transferred to treatment beds. This is critical because once non-acute patients are put into beds and deemed “horizontal,” they are treated by the same highly trained and number of staff as those with more acute ailments. By designing our internal observation areas that allow patients to remain “vertical” or in a seated position, fewer specialty-focused staff members are required to properly assess them. Implementing recliners will not only keep patients in a seated position, but also reduce the anxiety a long wait can spur. At Henderson Hospital in Henderson, Nevada, we prioritized improved seating to efficiently move lower acuity patients through the system, usually in 60-90 minutes instead of the typical 320 minutes, to free up specially trained ED staff for higher acuity patients that need urgent and very specific care.
- Improved room design. Space is at a premium in hospitals, especially in emergency departments. By putting multiple beds in a room and efficiently using partitions, patient privacy can still be maintained while allowing staff to care for multiple patients in the same space.
- Improved staff scaling. Because there’s no way to predict when people will arrive in an emergency department or what their ailments might be, scheduling staff can be difficult. Therefore, operations must scale up and down as needed. When emergency departments are designed in pod configurations, each pod requires a full staff regardless of the number of patients in each one. But when an ED is more linear in design, staff can be assigned incrementally, helping to remedy staffing issues.
- Improved staff efficiency. Smart, lean healthcare architectural design can help improve emergency department staff efficiency by creating spaces that are flexible. Features such as rolling partitions, wheeled furnishings and modular components offer adaptability, allowing staff to make changes quickly and easily.
Designing ED spaces that can handle daily high volume traffic, help staff perform tasks more efficiently, and increase profit margins is a top priority for hospital administrators.
Emergency Department Design to Improve Safety
Emergency departments are stressful environments for both patients and staff. Patients often act unpredictability when stressed, which can affect their safety as well as the safety and performance of staff. Solutions to improve safety in an ED include the following:
- Design to protect patients. The unpredictability and fast pace of the emergency department can increase patient stress and present hazards. Handrails will prevent falls and improved wayfinding will help control patient access to specific areas, such as the pharmacy. Implementing features with antimicrobial coatings, such as countertops and door handles, will help reduce the spread of infection.
- Design to reduce active and latent staff errors. With a wide variety of ailments coming through an emergency department, designing spaces in which patients are provided effective treatment is critical. Thoughtful ED design can reduce the potential for active and latent errors made by staff. Experienced architects implement the following to help:
- Same-handed patient rooms and bedside charting in treatment rooms allow staff to react quickly and confidently to patient needs.
- Standardized layout. When the layout of an ED is standardized, staff members know exactly where to find the tools and supplies they need are. This is especially important in situations where every second counts.
- Efficient lighting, acoustics, and ventilation. Sufficient lighting and acoustics allow for accurate reading and clear communication, respectively, while proper ventilation creates a more comfortable work environment.
- Design to improve mental health care. Over the last 6-8 years, the number of people presenting at emergency departments with mental health and/or drug-abuse issues has increased significantly. The opioid crisis has played a large role. Designing separate areas in which those patients can be supervised and subsequently cared for is extremely important, especially given the unpredictable behavior of some patients suffering from mental illness. Specifically trained staff and a private space to care for patients showing symptoms of mental illness will help ensure their safety and the safety of other patients and staff.
By supporting staff needs and creating a safe patient experience that reduces stress, architects create efficient emergency departments that help to improve overall patient satisfaction.
Use Data to Strategize Emergency Department Design
When considering the most effective ED design strategies for hospitals, architects look at each facility individually, as well as the specific utilization data that the healthcare organizations provide. Healthcare organizations are great at acquiring and analyzing data to improve their operations, staffing models, and patient outcomes, and architects are just as skilled when comes to using data to inform design decisions and improve patient experience.
When we designed the Shunde Hospital of Southern Medical University in China, we were tasked with assuring the facility could handle a sudden and large intake of patients. To meet that goal, we analyzed data related to the 2002-2003 SARS outbreak. We were able to learn from the failures of other hospitals to make necessary changes and implement the latest innovations in patient intake and infection control to facilitate emergency care during a large-scale crisis.
Emergency department design is constantly evolving to accommodate the ever-changing needs of patients and staff, and we understand the importance of this high-stress department in the overall healthcare space. As a result, we consistently strive to create the best solution for each individual client. By learning from previous design projects and using the vast amounts of data hospitals gather, we transform emergency rooms to run as safely and efficiently as possible.
HMC has been designing healthcare facilities since 1940 and we are passionate about being part of the evolution of healthcare design. To learn more about how emergency department design can improve efficiency and safety, contact HMC Architects today. For specific questions related to your project, email George Vangelatos, Design Principal directly. They will be happy to discuss your project with you.
