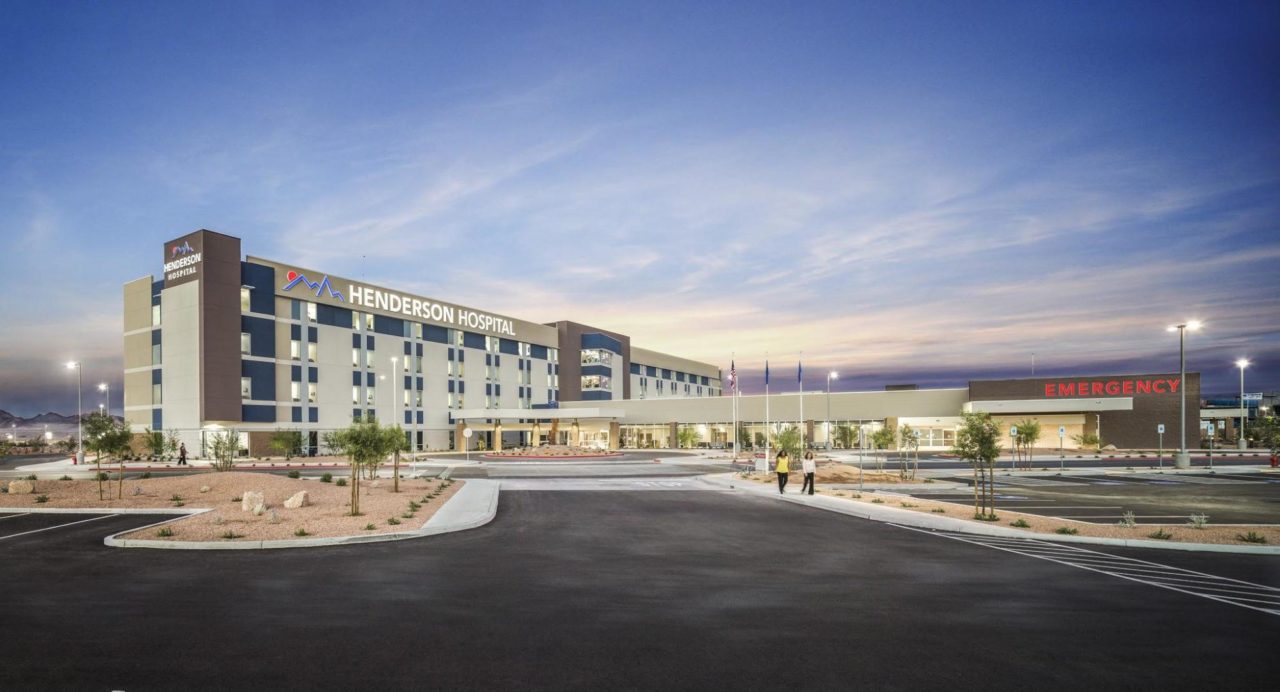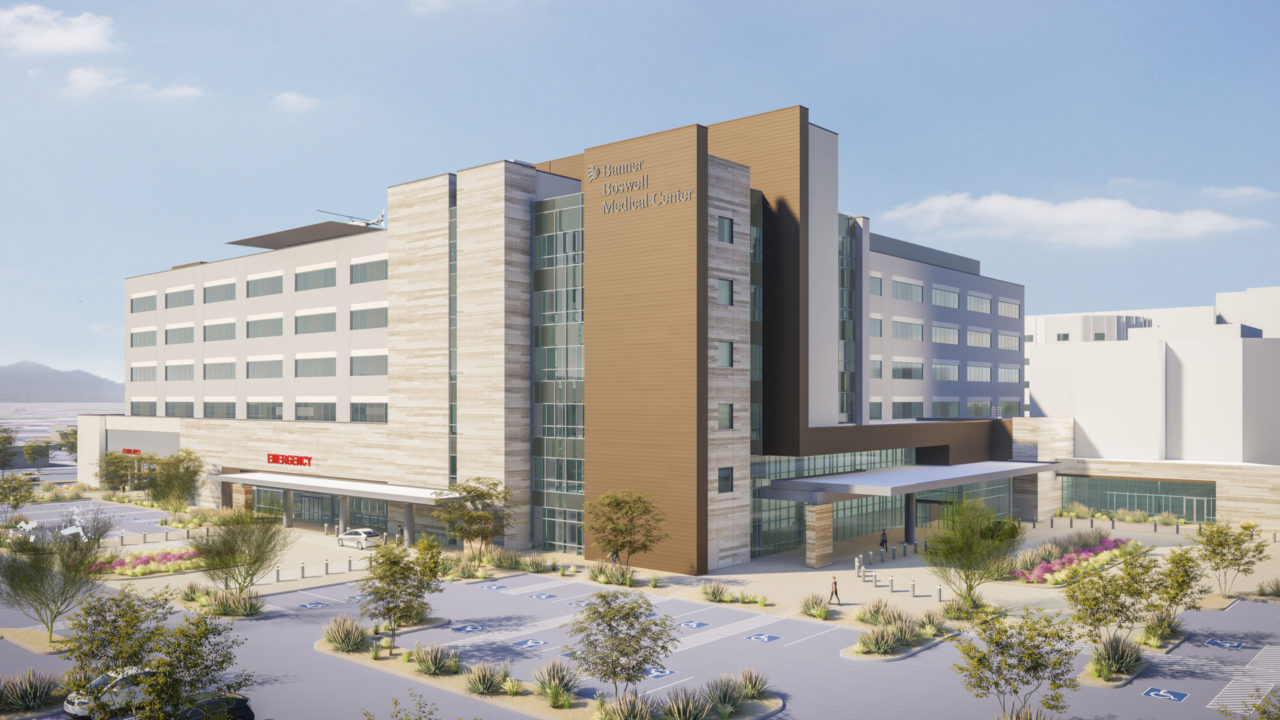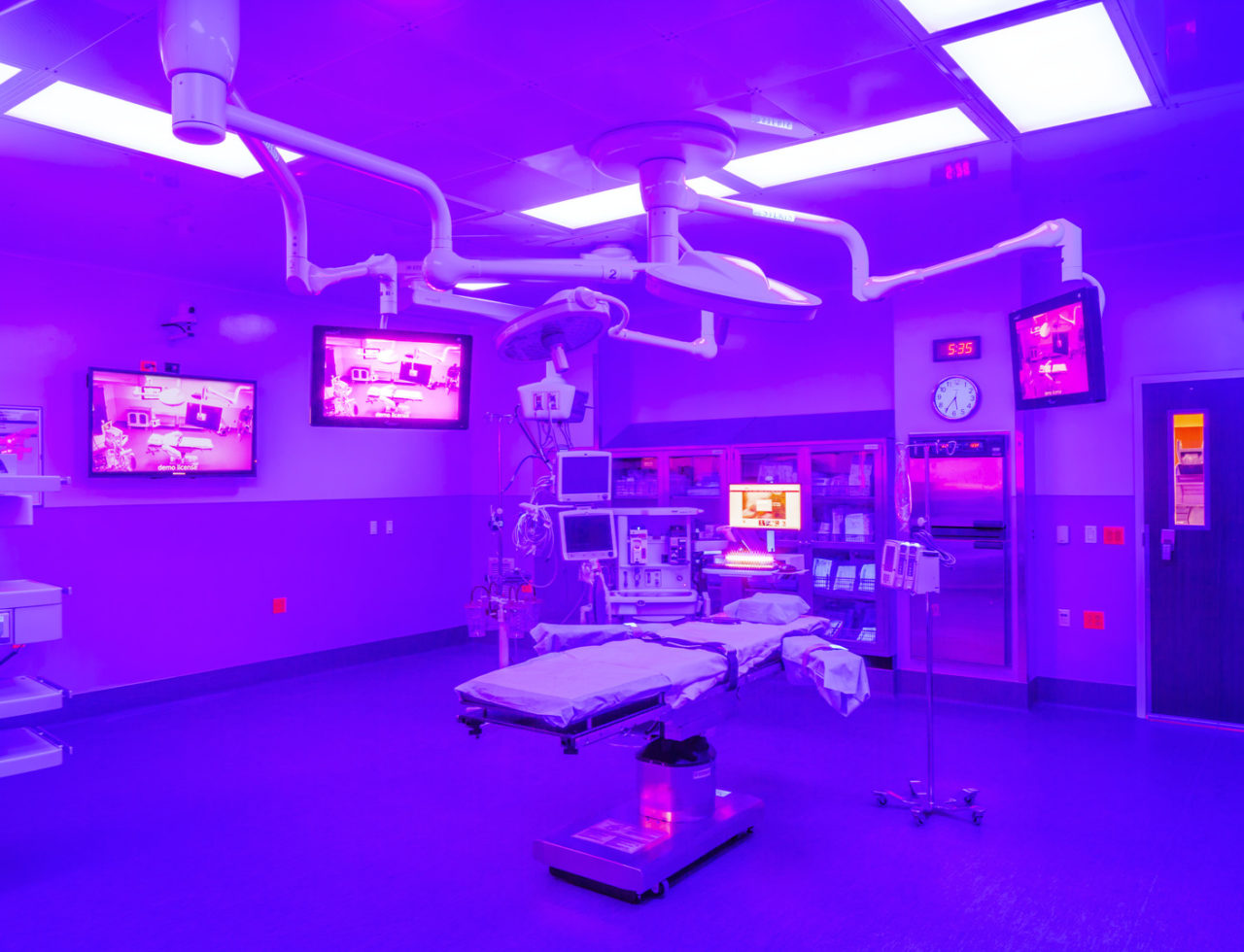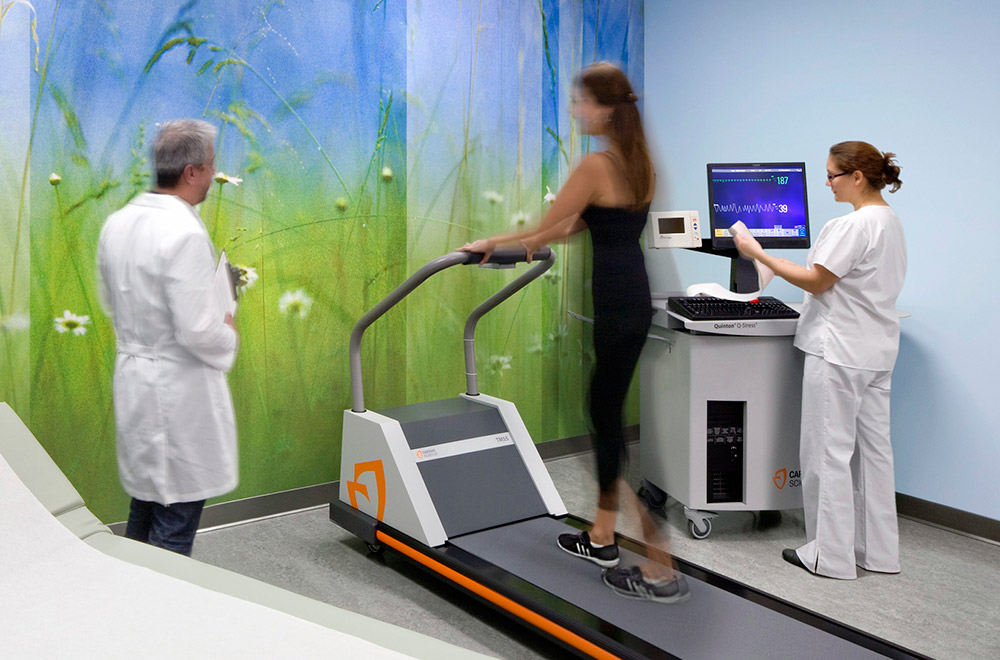The emergency department is often the first place a patient visits in a hospital where they form their first impressions of the care they will receive. A space that is chaotic and difficult to navigate makes patients anxious. They wonder about the overall care they will receive and their safety. These conditions also make it difficult for staff members to perform their jobs. When designing an emergency department, there are several techniques architects can implement to create a space that is efficient and safe for both patients and staff.
Emergency Room Design Considerations
There are many moving parts in any emergency department, and making sure that everyone can do their job efficiently can be a matter of life and death. Some of the difficulties in emergency room design are:
- Privacy. Even while handling a large influx of people, emergency rooms still must respect patient’s confidentiality and privacy.
- Varied needs. Emergency rooms experience high patient turnover and each patient requires different individual care.
- Visitors and family members. Amidst all the activity in ER’s, there are often anxious family members and visitors who need a place to wait for their loved ones.
- Infection control. It is crucial that emergency departments are sanitary spaces that are easy to clean and maintain.
While these difficulties are certainly unique to emergency rooms, there are many design solutions for each challenge. It’s up to the architect, contractor, and client to work through each decision’s impact on both budget and design.
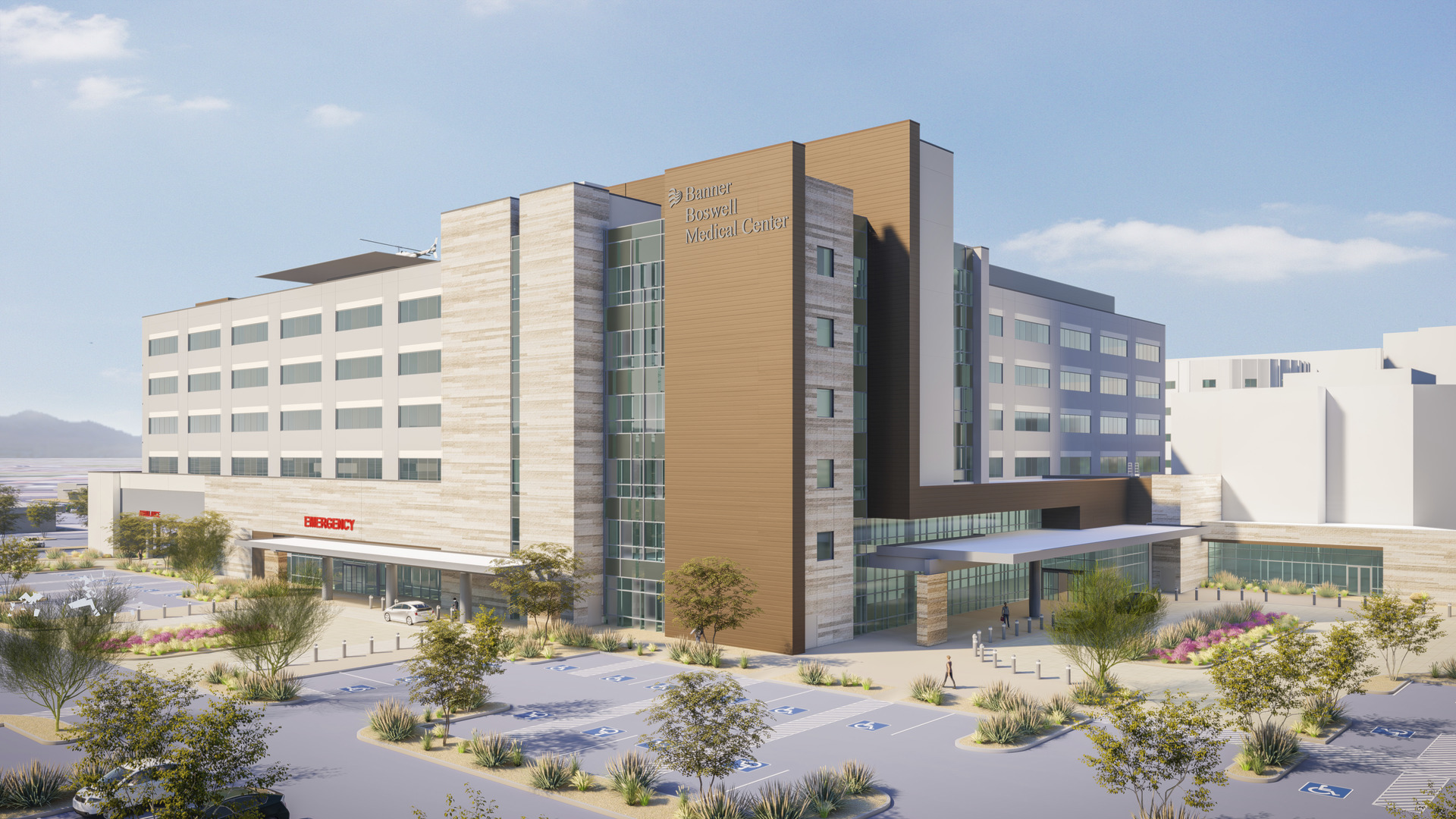 Solutions for Increased Safety
Solutions for Increased Safety
There are several ways to address security concerns within emergency departments, ranging from simple to complex. While each facility is unique, a few of them are:
- Well-designed reception desks. Reception staff are the first point of contact with patients. While we don’t want to put them in cages or behind glass, it’s important to design reception desks so that they are securely separated from the patients, while still being a welcoming presence. Angled surfaces can prevent someone from climbing over desks, and a safety glass screen can also slow down an attempted attack. Arranging the reception area against a wall, as opposed to being an “island”, gives staff a good visual control over the waiting room and an escape option in an attempted attack.
- Good lines of sight. It is important to make sure that there are no blind corners or nooks where someone could potentially ambush a staff member or patient. Security cameras can help, but a good design takes lines of sight into consideration. Open areas allow providers to observe patients and emergency room activities clearly.
- Intuitive wayfinding. Hospitals can be confusing spaces, so it’s important that wayfinding is taken into consideration, for patients and visitors alike. Clear entrances and directions to public-access spaces will prevent people from wandering into spaces where they shouldn’t be. When a patient is discharged, clear exits will help them navigate their way out of the hospital.
- Strong partnership with security. Designers should consider hospital security protocols and how security officers do their job. Incorporating this information will make the building more secure and will also help security officers do their job efficiently. Designers should locate the security office in a central location, but it is up to the hospital administration to ensure that security personnel also routinely make their rounds, as their presence is a strong deterrent to anyone who might have a nefarious agenda. At emergency departments where security is a critical issue, it helps to have metal detectors and security stations at emergency department entrances.
Lockdown control. The ability to quickly and easily control access to an emergency department is a key security factor. Electronic controls are a great solution, as is adding “sally ports” (a set of controlled monitored doors that require sequential unlocking). Strategically placed delayed egress cross corridor doors at patient care areas should be considered for larger emergency departments. Delayed egress allows staff and patients to gain the time needed to respond to threats by prolonging the amount of time it takes for a threat to move between areas. - Designing for mental health patients. In many cities, the ER is the first place that people experiencing a mental health crisis find themselves. There are special design considerations that accommodate these types of patients, in order to safeguard the patients , as well as those around them. Placing anti-ligature/de-escalation rooms in direct line of sight from nurse stations is advisable.
While this is by no means an exhaustive list, it is a good start for making emergency departments safer spaces. Healthcare workers have a hard enough job; they shouldn’t have to worry about their safety as well. Similarly, patients are already feeling vulnerable when they arrive at a hospital, so making sure that they feel at ease and safe is a vitally important part of the overall design of an emergency department.
How HMC Implements Emergency Room Design Guidelines
Many years of experience designing healthcare facilities, including many emergency departments, has taught us a lot about the importance of safety. We have found that hospital staff members are often the best resource for learning about potential lapses in security, as they are the ones on the floor every day. If possible, we like to shadow a staff member to get an idea of the current workflow to better understand what works and what might not. Otherwise, interviewing a selection of employees or conducting a survey can be an invaluable source of information.
At Henderson Hospital in Henderson, Nevada, we addressed the need for an incredibly sanitary environment by incorporating innovative narrow-spectrum infection-control lighting in some treatment and operating rooms. This provides patients the safest, most infection-free environment possible. Solutions such as these are a result of our extensive experience in the healthcare industry and our deep understanding of the unique conditions that exist in emergency departments.
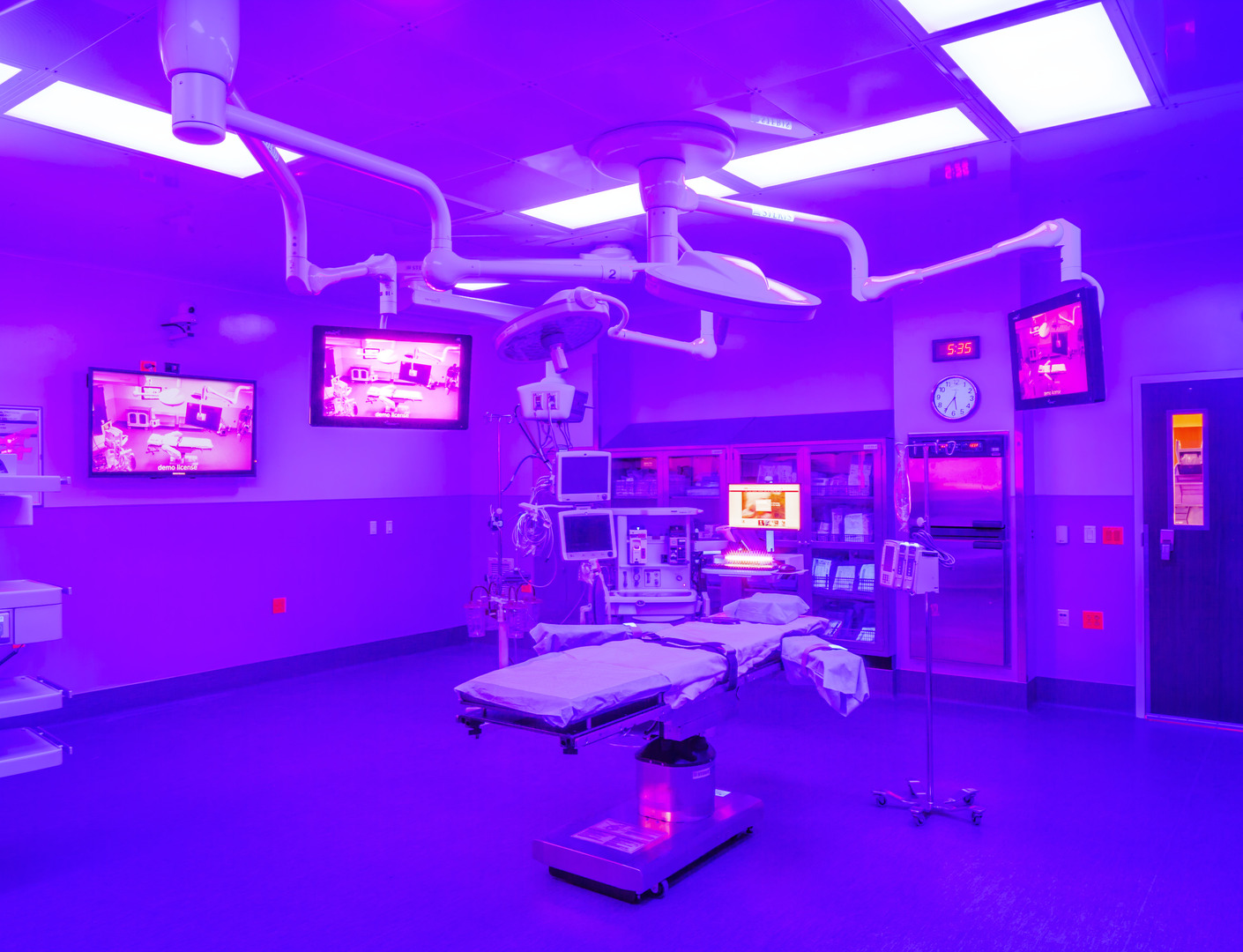
We designed Banner Boswell Medical Center in Sun City, Arizona with the active senior in mind. The average age of an emergency room visitor at the hospital is 74, so we focused our design on safe navigation. Computational simulation allowed us to see how patients naturally move throughout the hospital, which helped us predict possibilities for confusion, or trips and falls. Based on our research, we incorporated distinct wayfinding, minimized travel distances, and eliminated tripping hazards— resulting in an accessible and safe environment for patients and visitors.
When patients visit an emergency department they are vulnerable, anxious, and in need of immediate care. By following emergency room design guidelines that focus on occupant safety, architects can do their part to ensure that the space is conducive to patient healing, with safety and efficiency.
At HMC Architects, we have decades of experience in healthcare emergency department design and understand the importance safety plays for both staff and patients. To learn more about these design strategies, contact HMC Architects today. To discuss how your facility can benefit from incorporating these safety measures into your new or existing project, email Healthcare Technical Manager Aparna Dhayagude directly.
