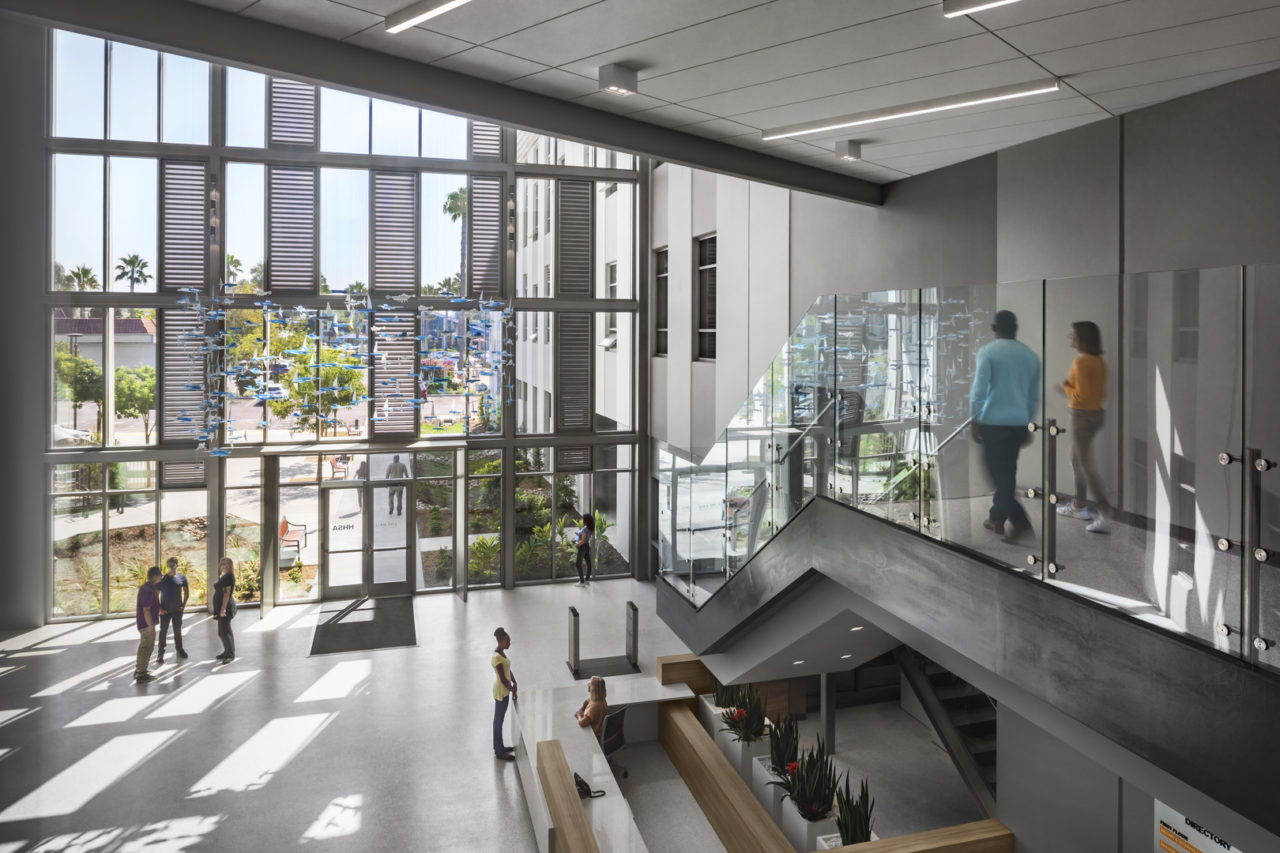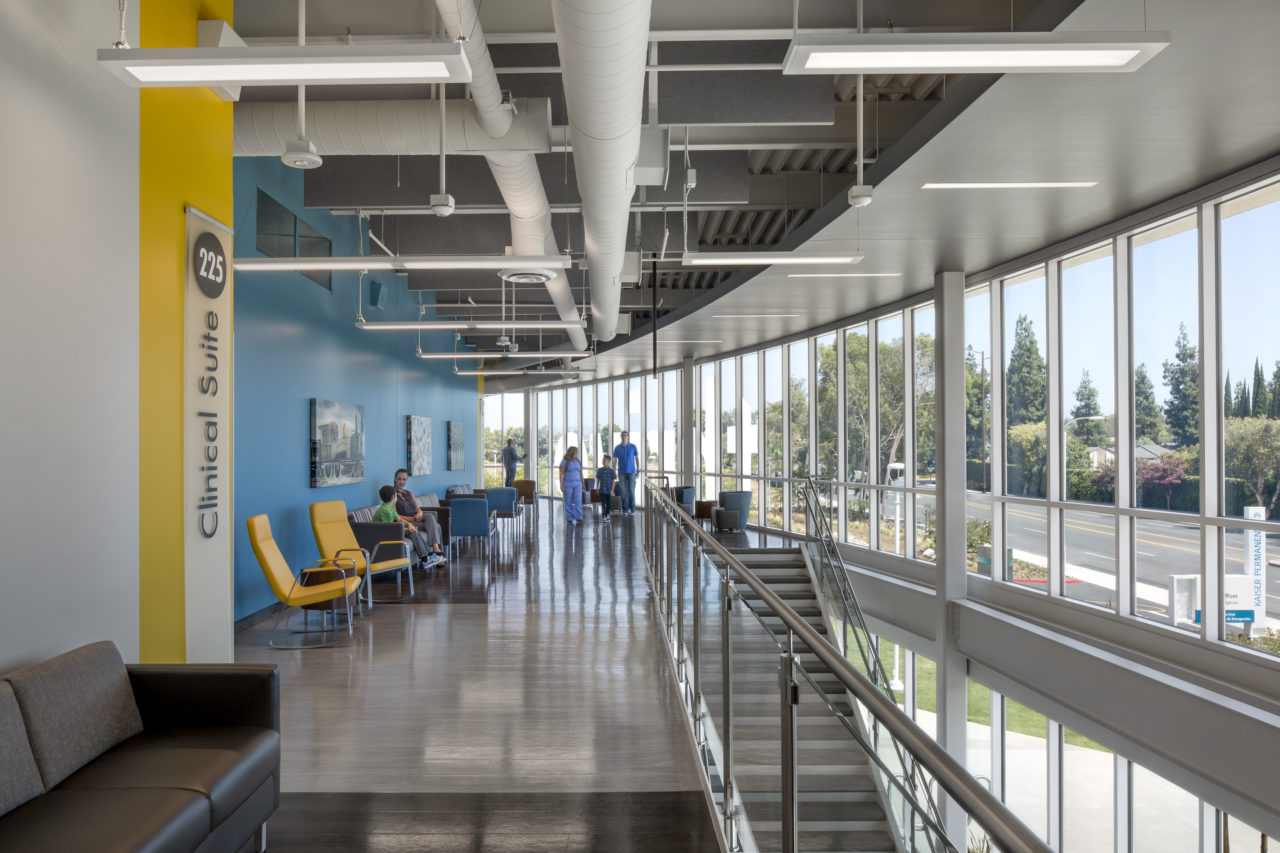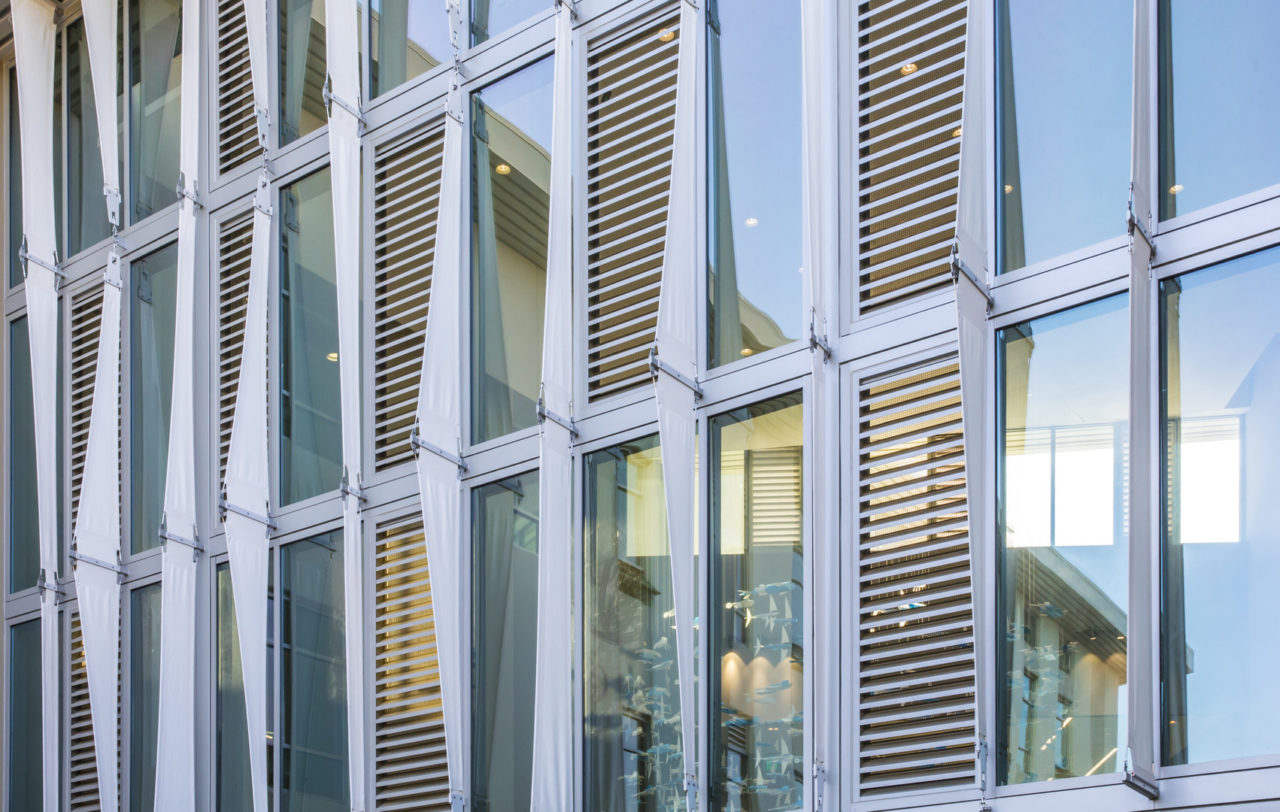How do architects design buildings that will remain standing decades or even centuries from now? As the zero net energy buildings market grows, this long-term goal is easier than ever to achieve. Net zero buildings are designed to maximize renewable resources and eliminate our reliance on scarce energy sources that will likely become obsolete in the future. To design a timeless building, consider these essential zero net energy strategies.
What’s Driving the Zero Net Energy Buildings Market?
The zero net energy buildings market is growing rapidly. According to a study by Grand View Research, the global zero net energy buildings market was worth an estimated $8 billion in 2016. By 2025, it’s expected to reach almost $79 billion in value as more industries begin to see the importance of constructing zero net buildings.
There are a number of reasons why the zero net energy buildings market is expanding:
- Climate change has become climate crisis. Greenhouse gas emissions from traditional building energy systems are significant contributors to the climate crisis—according to the U.S. Green Building Council, commercial and residential buildings account for approximately 39 percent of total carbon dioxide emissions in the United States. Most of these emissions come from the use of electricity to heat and light buildings. To slow the progression of climate change, architects are designing buildings that have zero net energy consumption and emit less carbon dioxide and other greenhouse gases.
- Energy resources are more scarce. Fossil fuels are a non-renewable resource that will only become more expensive and difficult to extract in the future. To prepare for this, contractors and building owners are already looking for cheaper and more plentiful energy alternatives that will extend the building’s lifecycle.
- Electricity isn’t a reliable energy source. In recent years, many electric power sources have been jeopardized by natural disasters caused in part by climate change. For example, wildfires are becoming more common in California as temperatures rise and droughts create drier conditions. Floods and landslides are also more common in colder regions due to accelerated ice melt. These types of natural disasters can take out electric power lines and other infrastructure within the power grid–a costly problem that could leave many buildings without power.
These problems won’t fix themselves. Architects are being challenged to find reliable, affordable, and less destructive means of providing energy to buildings. The zero net energy building market aims to address all of these complex issues at once.
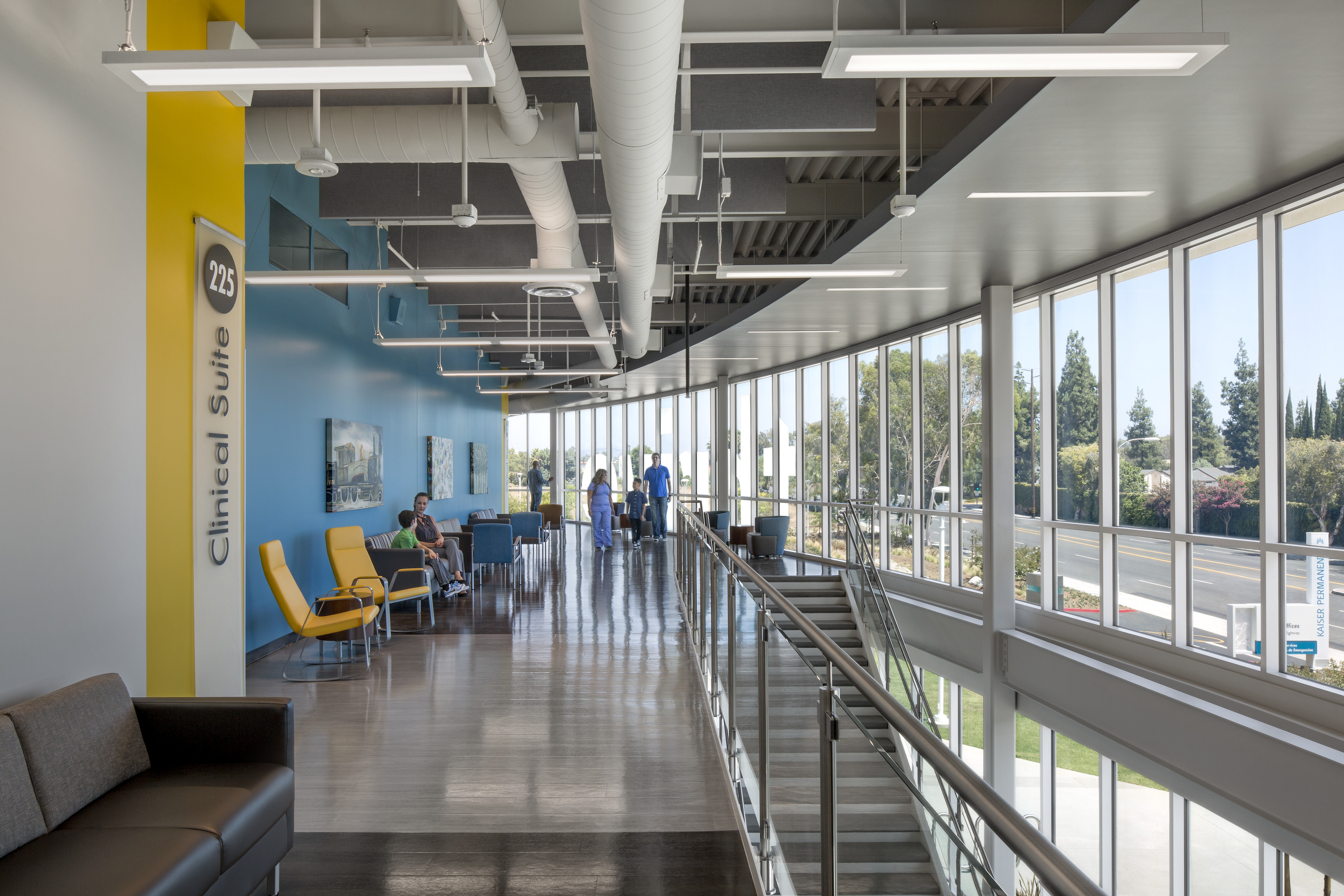 The Challenges of Designing a Zero Net Energy Building
The Challenges of Designing a Zero Net Energy Building
Although the zero net energy buildings market is a cornerstone of efficient modern architecture, designing one of these buildings comes with its own set of challenges.
The first challenge is that architects must decide on a specific set of strategies to reach zero net energy goals. There is no one-size-fits-all design or strict set of global guidelines that dictate how these buildings should operate. The definition of net zero is defined uniquely by various organizations in both the building and energy sectors. Generally, a zero net energy building is any structure that produces as much or more renewable energy than it consumes.
This is both a benefit and a challenge for the market. On one hand, architects have the freedom to come up with innovative energy solutions that extend the building’s lifecycle without requiring expensive renovations or retrofitting. On the other hand, architects may need additional time and multiple energy models to design a future-proof zero net energy building.
Another challenge architects face is getting clients to see the value in zero net energy buildings. Architects must show clients that planning for a zero net energy future is no longer a “nice to have” but an absolute essential. By designing the building’s infrastructure to make room for these types of energy systems now, clients will be ready to meet this challenge head-on. Even if they don’t design a fully net zero building today, they will have the infrastructure in place to meet these standards later on.
To solve these challenges and achieve zero net energy use, HMC Architects follows a few critical steps in the design process.
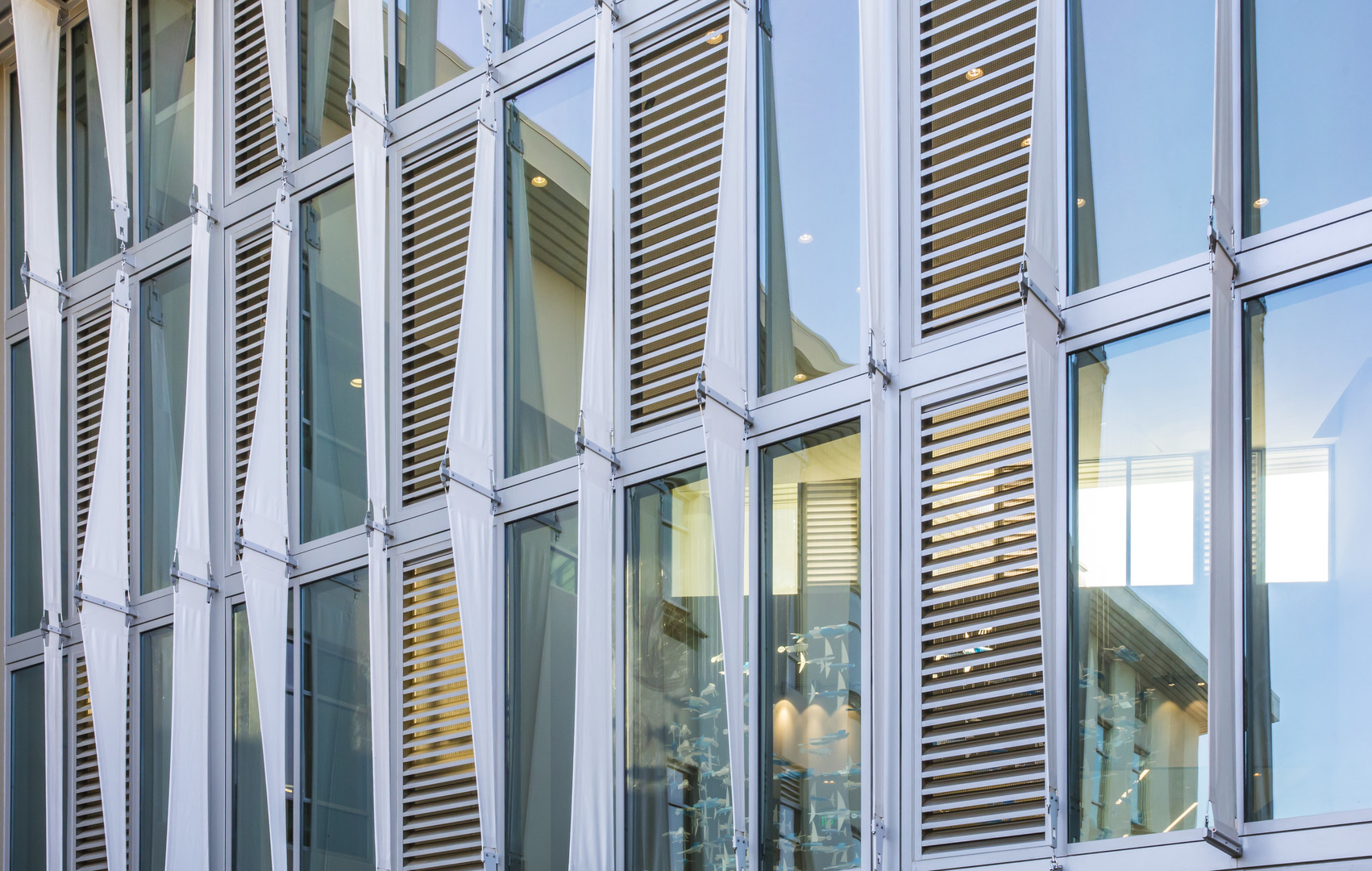 Using Passive Design Strategies to Meet Zero Net Energy Goals
Using Passive Design Strategies to Meet Zero Net Energy Goals
To create a zero net energy building that will remain energy-efficient throughout its lifecycle, HMC Architects has developed the following process:
- Create a performance-based contract between the architect and client that includes a specific Energy Use Intensity (EUI) target.
- Host an eco charrette with the client to discuss occupancy needs as well as net zero goals.
- Develop a minimum of four energy models during the design process to test out net zero design strategies.
During this last step, we look at four critical aspects of zero net energy buildings:
- Passive design strategies: Energy-efficient design strategies that consider the fundamentals such as building orientation, passive solar heating, natural daylight, and non-mechanical air ventilation systems.
- Active mechanical strategies: Heating, ventilation and air conditioning systems (HVAC) are explored as a supplement to the passive systems of the building design. This can include air handling units, but also may include radiant floors or chilled beams.
- Renewable energy systems: On-site design features that convert renewable resources into electricity for the building, such as solar panels or wind turbines systems.
- On-site energy storage: Storing excess energy in the form of batteries or generators to ensures that the renewable energy produced is usable during off-peak hours.
Of these four strategies, passive design is perhaps the most important aspect to consider. Passive design is at the core of zero net energy buildings because it’s a simple, inexpensive way to improve energy efficiency throughout the building’s lifecycle.
Unlike mechanical systems, which can be complicated, costly to maintain, and prone to failure, passive systems are designed to be future-proof and largely maintenance-free.
For example, when we designed the Kaiser Permanente La Habra Medical Office Building, we incorporated passive features like cool roof coating, dynamic tinting glass, drought-tolerant vegetation outdoors, and daylight harvesting indoors. As a result, we significantly reduced the building’s reliance on artificial lighting, water resources, electric heating, and air conditioning.
The features we design are also built to last. Aside from routine cleaning or occasional re-coating, these design elements will remain in the building as long as it stands.
 The Future of the Zero Net Energy Buildings Market
The Future of the Zero Net Energy Buildings Market
One of the greatest benefits of zero net energy buildings is also one that isn’t discussed frequently enough. Net zero buildings are actually much easier to maintain over long periods of time when compared to traditional buildings that rely on fossil fuels.
So, when you design one of these buildings, not only will you promote better environmental stewardship, but you’ll also extend your building’s lifecycle with little or no additional labor and expenses.
Technology and healthcare buildings in particular benefit from these net zero strategies. As big data and analytics play a more prominent role in the tech industry, buildings will need to keep servers cool and supply enough energy to charge mobile devices and power hardware. Likewise, hospitals are relying more on advanced medical equipment and computers to treat patients and track health information. Zero net energy strategies allow healthcare facilities to use this new technology without paying a higher utility bill or negatively impacting the environment.
Anyone who wants to build for the future must take the zero net energy building market seriously. As architects, we have a responsibility to limit our use of non-renewable energy resources and protect the environment for future generations. Our timeless net zero buildings will continue to stand as a crowning design achievement for many years to come.
