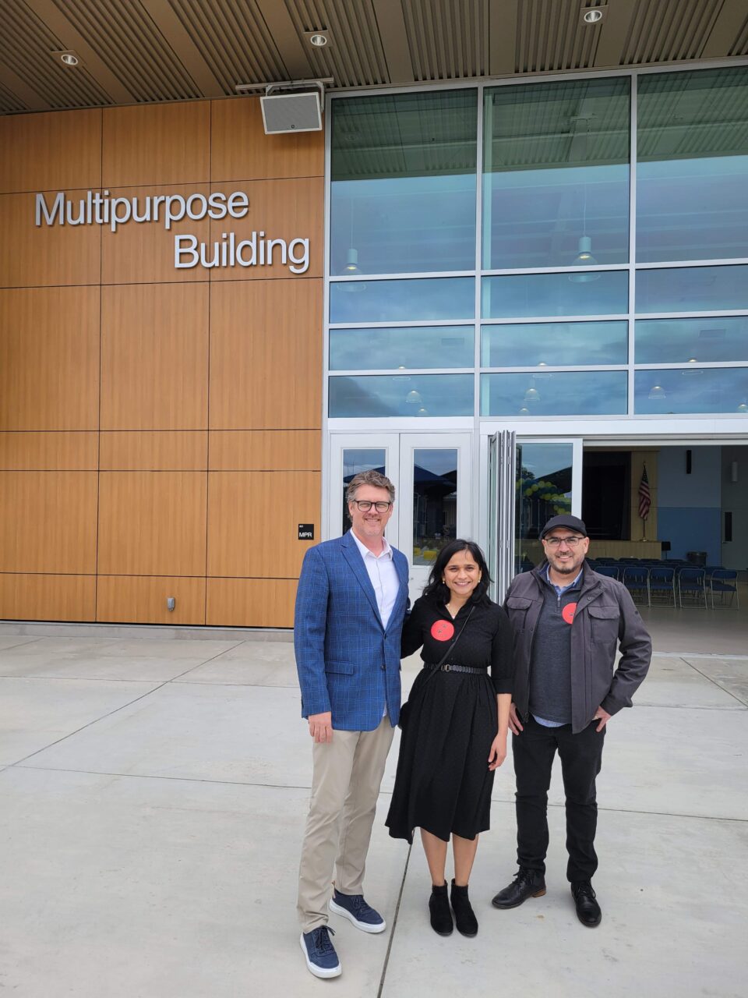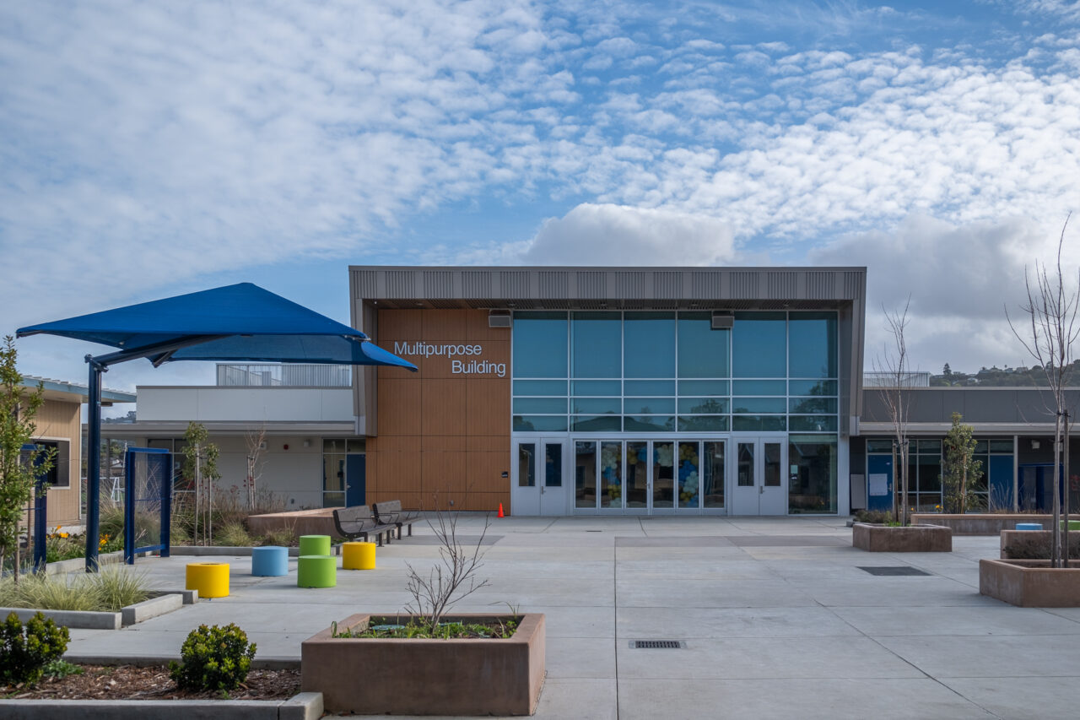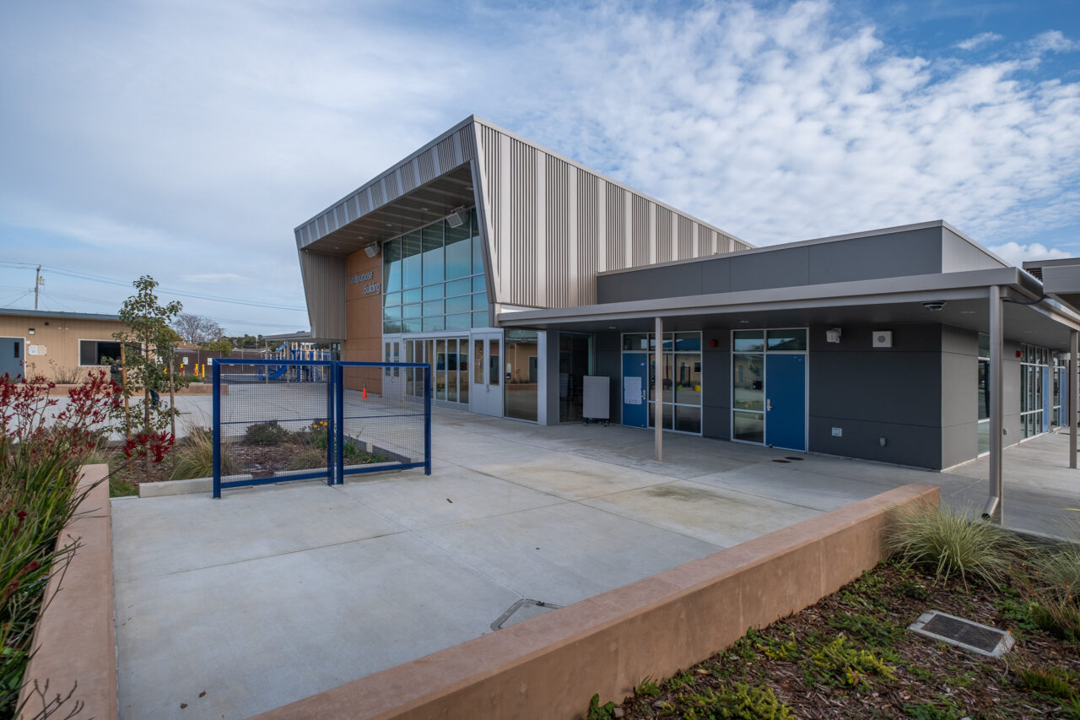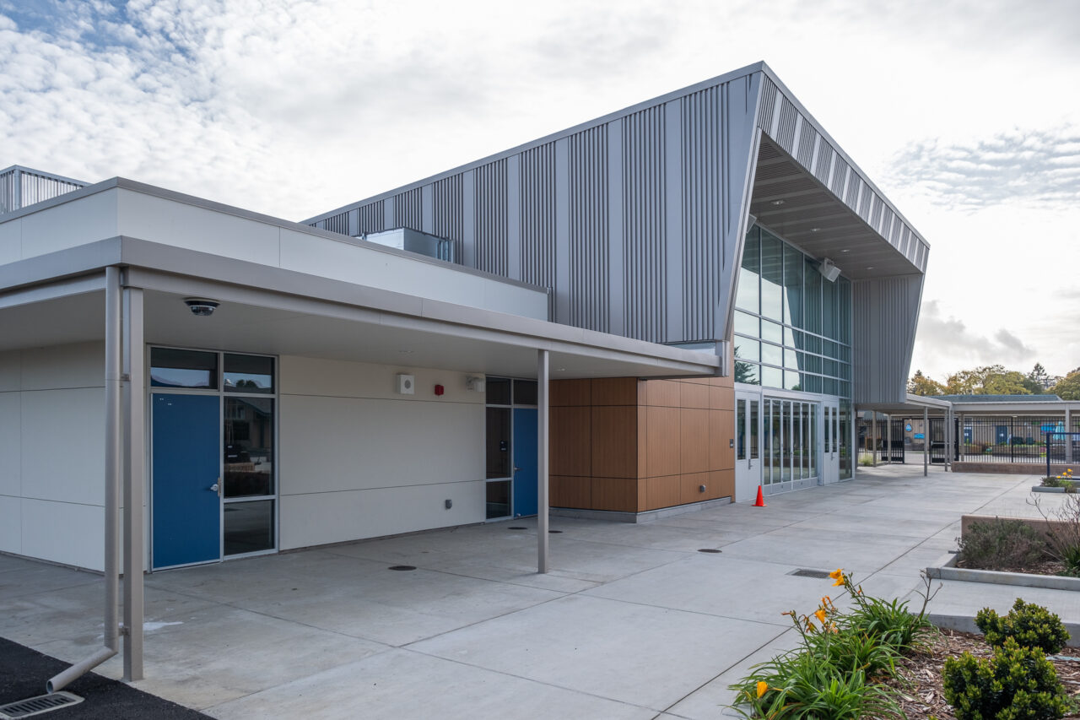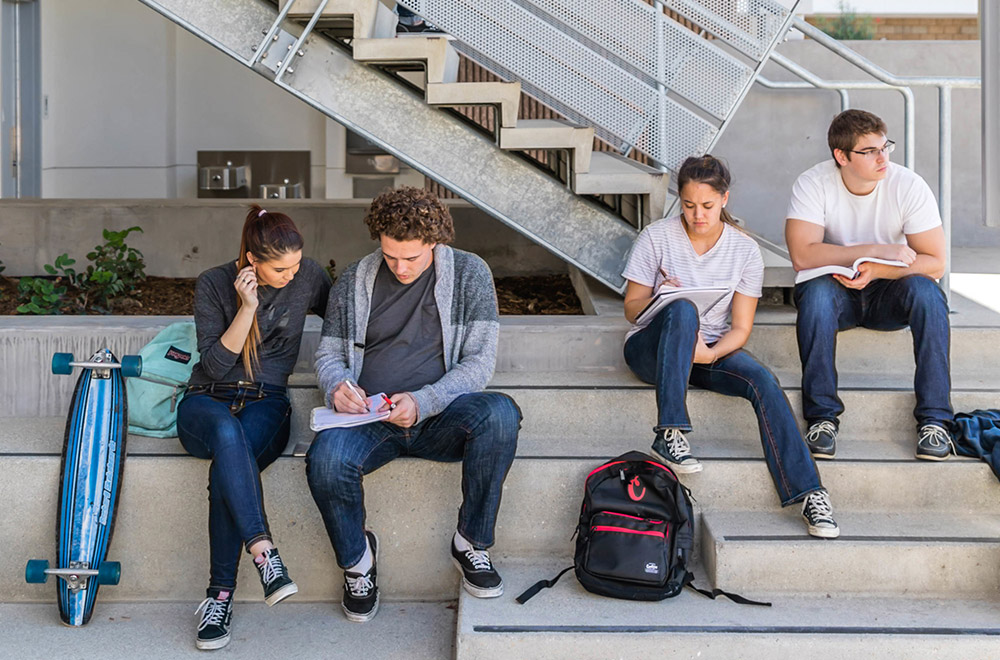San Mateo – Foster City School District, HMC Architects, and other stakeholders celebrated the inauguration of George Hall Elementary School’s new multipurpose building in San Mateo, California. The design team, local dignitaries, trade partners, district representatives, and faculty all played a crucial role in this milestone, and their presence at the ribbon-cutting event was a testament to their contribution.
The 9,500 SF multipurpose building anchors a new, unified, centralized campus quad. Both sites provide much-needed social space for the school and opportunities for indoor-outdoor learning and interactions.
The building’s interior incorporates special instructional classrooms, a student food service kitchen, a PTA room, and a large multipurpose space with a retractable moving glass wall system to open to the courtyard and link indoor and outdoor activities. The stage incorporates a rear roll-up door to allow student performances to face the back of the building, accommodating viewing from the large south outdoor playground. A full-height north-facing glass wall allows soft natural light to filter into the space throughout the day, and high transom windows allow light to enter from the east and west.
The interior materials are simple, sustainable, and cost-effective. Biodegradable, recyclable, and anti-bacterial natural linoleum flooring is used throughout the interior space for easy cleanability, function, and sound control. The upper band of the east and west walls is lined with upholstered acoustic panels to help mitigate sound, and the lower walls have fabric-wrapped tack panels that provide a surface for student art displays, collaboration, or event displays. The proscenium wall surrounding the stage was designed with simple, cost-effective materials, and shades of blue were selected to modernize yet complement the school’s traditional dark blue color.
The new building provides more than 415 students with an enhanced experience and better quality spaces for their success. Employing materials that stand the test of time, this project is a resilient and long-lasting investment that serves the diverse needs of the campus. The future-focused multipurpose building and flexible outdoor learning spaces adapt to the needs of students and staff, ensuring an engaging, equitable, and empowering experience for every student.
Principal Justine DiMaggio said at the event, “Students and staff refer to this new facility as their downtown. This new MPR building is the central focus of our campus now. It brings our campus and community together. The indoor-outdoor space is very inviting and is being used for multiple events. We are so lucky and grateful to have this in a public school.”
