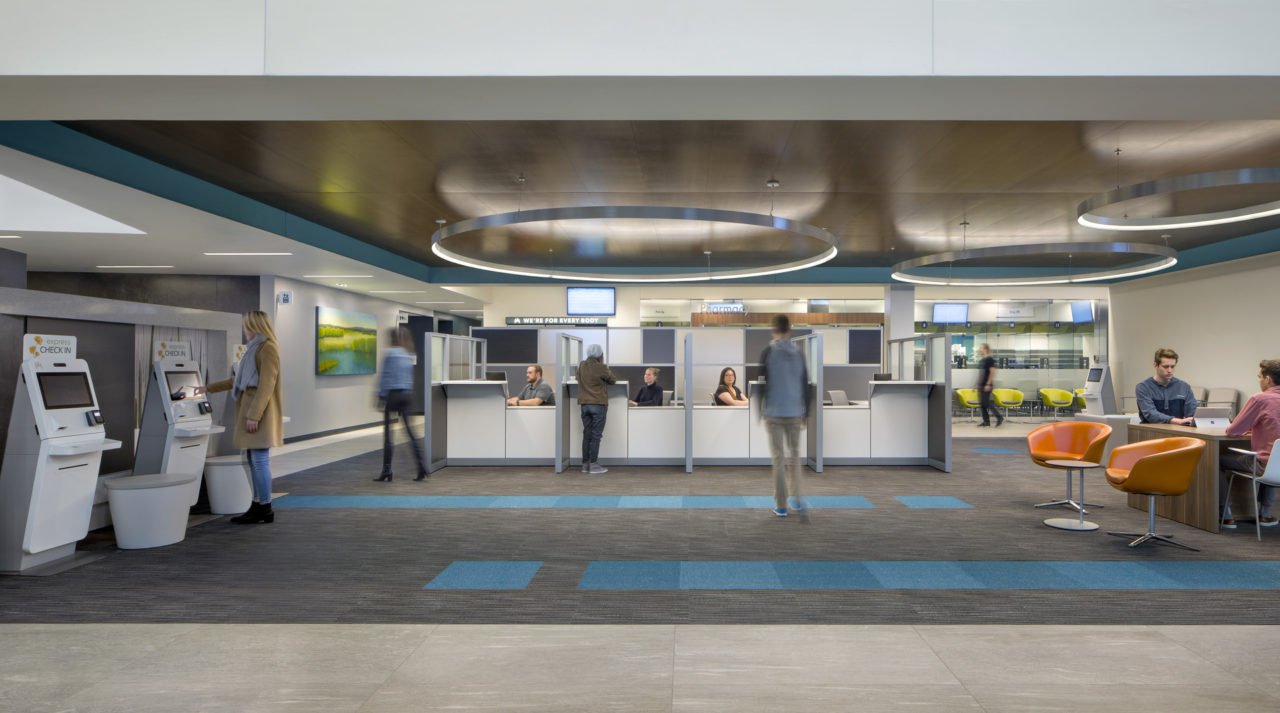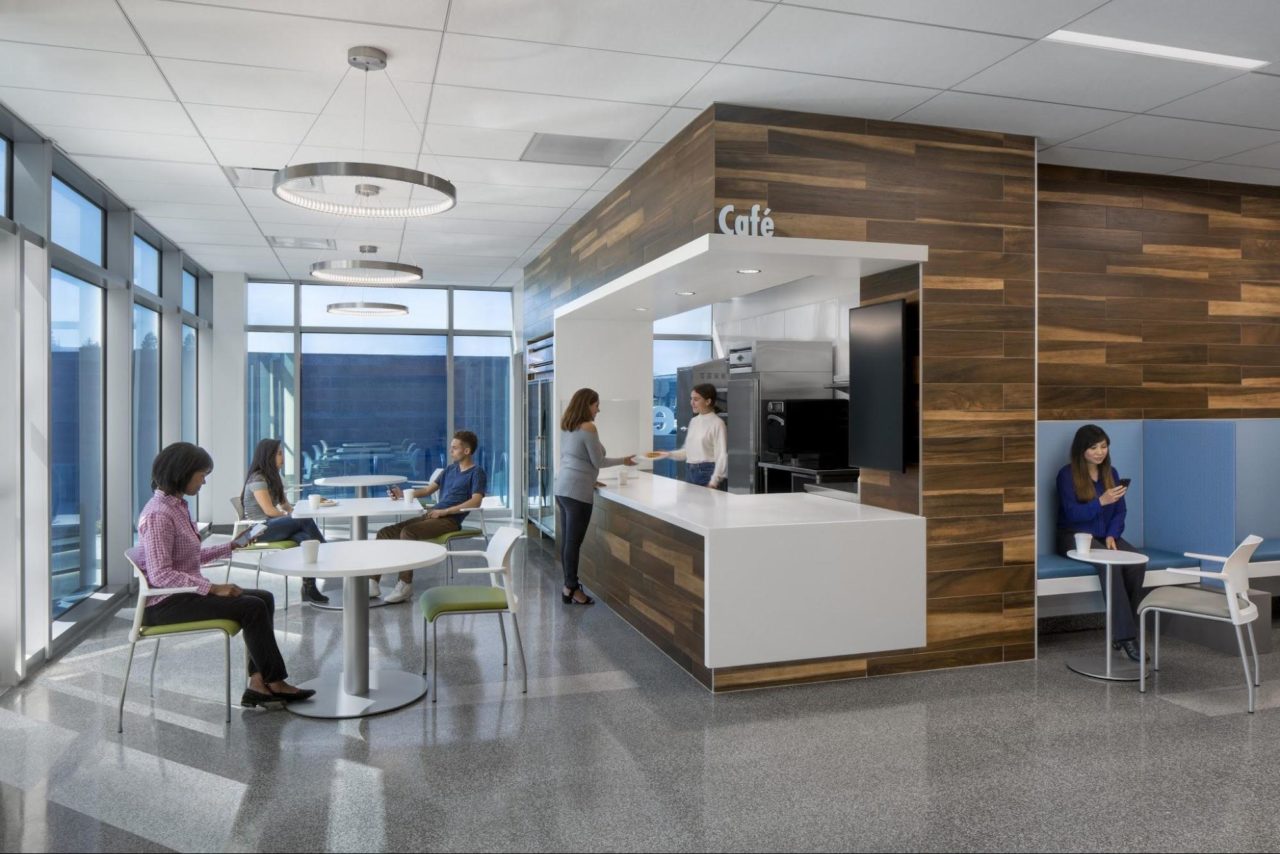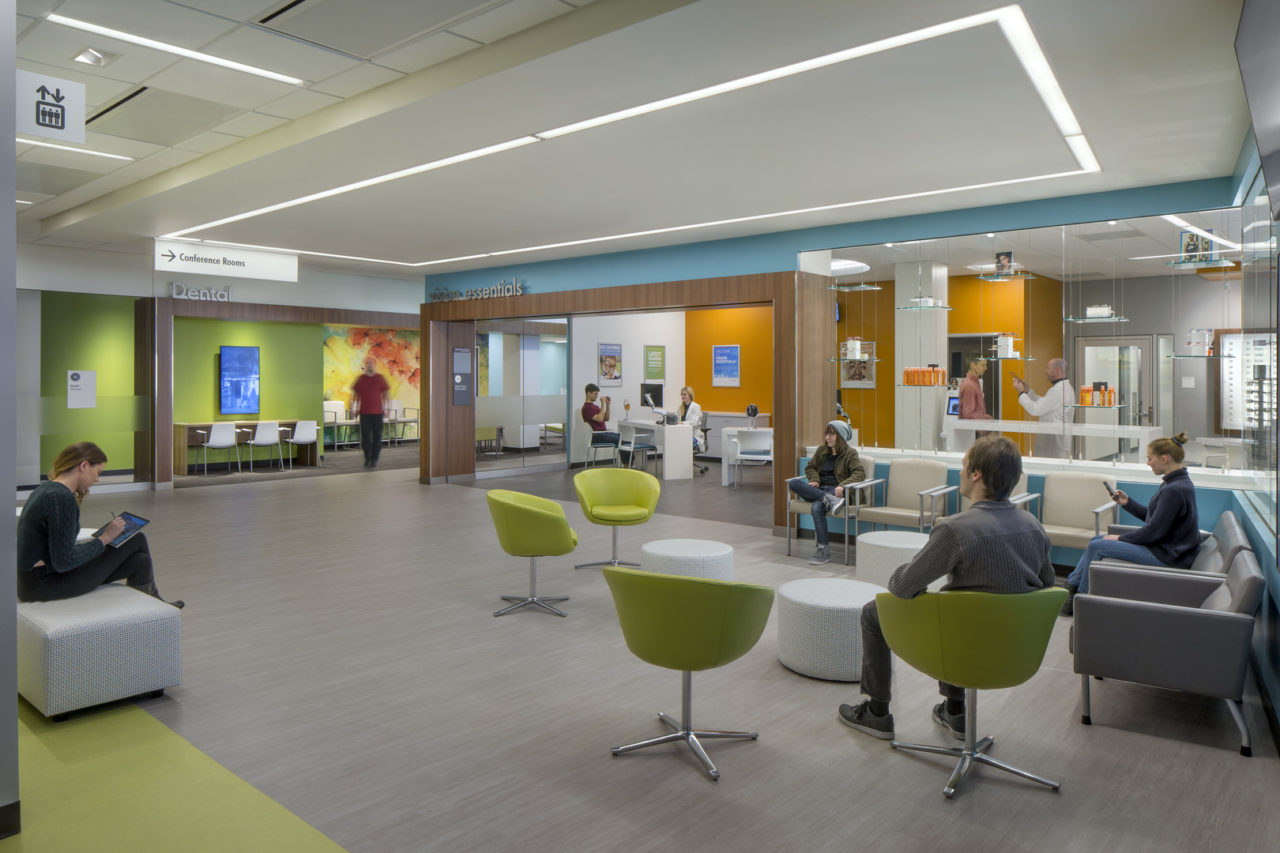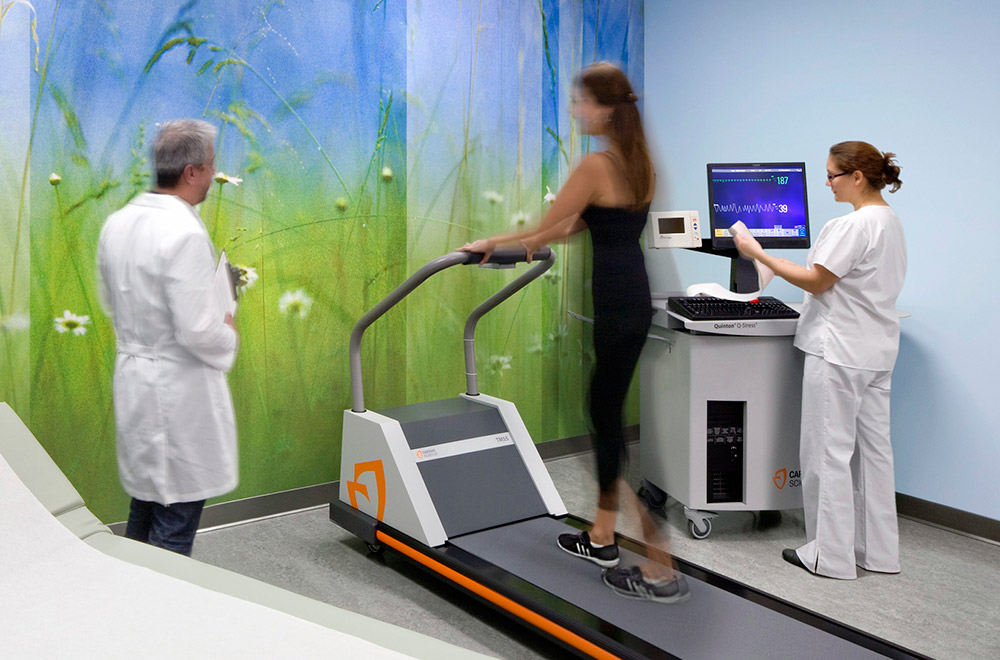One of the most frustrating parts of any doctor’s office visit is the time spent waiting to get into your exam room. Healthcare professionals are aware of this and there have been great strides made in recent years to address this shortcoming. Technology is a huge game-changer, and the changes being made to the whole check-in process are shaping how healthcare facilities are designed. By understanding these changes and using healthcare architecture planning, architects can contribute to a reduction in patient wait times.
Cutting Down Patient Wait Times
We’ve seen that when patients have to wait more than 20 minutes to see a physician, they become anxious. Some may even leave without seeing a doctor. There are a few new techniques used in modern-day healthcare to cut down on patient wait times. These influence how architects design a space and include:
- Text notifications. Using a service, either via text or a buzzer (similar to some restaurants), where the patient is notified when it’s their turn. This way, a patient can go to the cafe, get some work done, or even stroll around the property while they wait for their turn.
- Self-rooming. The current system uses a lot of staff time, with nurses accompanying patients to their rooms, and taking vitals and medical history. In the self-rooming method, when checking in, a patient is given a key card, and are directed towards their room. They can then wait for their physician in private. The physician is informed when they’re roomed and given the patient’s medical history and records. By the time they enter the room, they’re up to date and can get right to the point of the visit, speeding up the overall exam time.
- Telemedicine. If the patient’s problem is non-critical, they can call their doctor or clinician, who can pull up their history. This virtual appointment can be a far quicker solution for both patient and clinician alike and is a great option for benign medical issues.
These changes to the traditional waiting room system affect how the entrance and waiting area looks in modern facilities. More and more, there is a demand for cafés, kiosks, or even gardens as part of the entrance or waiting room space. Finishes are selected to create a comforting environment, with colors that are calming and soothing, and plenty of access to natural light. Not only do these considerations ease patient wait times, but those reduced wait times have an impact on personnel as well.
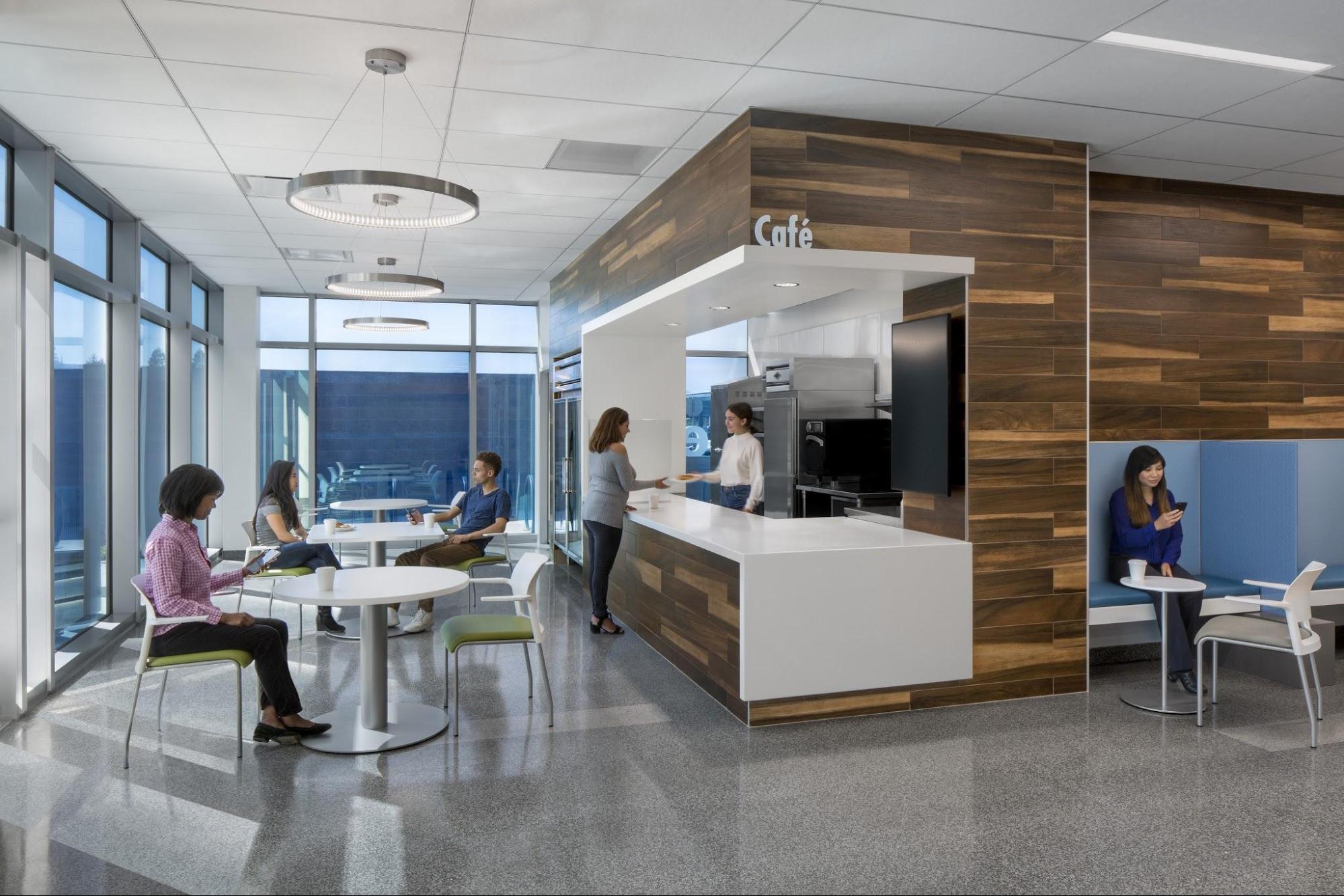 Patient Wait Times and the Effect on Personnel
Patient Wait Times and the Effect on Personnel
Time is a valuable commodity for both patients and staff and the two are intrinsically intertwined when it comes to healthcare architecture planning. When patients are getting through the system efficiently, it also has a positive effect on the staff. In a society that has encouraged experience reviews, it’s important that patients leave a healthcare facility satisfied. When they perceive that they’ve been left waiting for too long, that can lead to them choosing a different provider for their care and possibly even leaving a negative review that affects the decisions of potential new clients. This can have a huge impact on smaller practices, in particular.
Similarly, when overscheduling or mismanagement of patients happens, staff often suffer by relinquishing their breaks. The pressure to see everyone they need to attend to and get them through in a timely manner can have a negative effect on all levels of staff. By identifying bottlenecks, architects can suggest design changes in renovation projects to help efficiency. This helps ensure that the staff isn’t overloaded and patients aren’t waiting too long.
Design Solutions to Reduce Wait Times
At Kaiser Permanente Fresno in Fresno, California, the design team designed the hospital in response to an influx of more patients. The ER needed more room and the parking lot needed to be larger. Thus, they created a new entryway to tie the two together. New triage “fast track” rooms filter out low acuity patients, who are sent to a sub-waiting area where they can sit with their family in comfortable chairs with good daylight access while they await results. This sorting reduces wait times, as lab work is taken care of while they’re in the sub-waiting area.
At Kaiser’s Beaverton Health Hub in Beaverton, Oregon, we were excited to implement Kaiser’s RAD (re-imagining ambulatory design) concept, which aims to create the highest level of consistency in design by standardizing the patient experience. A large, open waiting area features both digital and face-to-face check-in options and plenty of charging stations where patients can work or simply plug in while they wait for their appointments. By focusing on the modern needs of patients, as well as streamlining the whole check-in process, the Health Hub is attempting to change the way modern offices function.
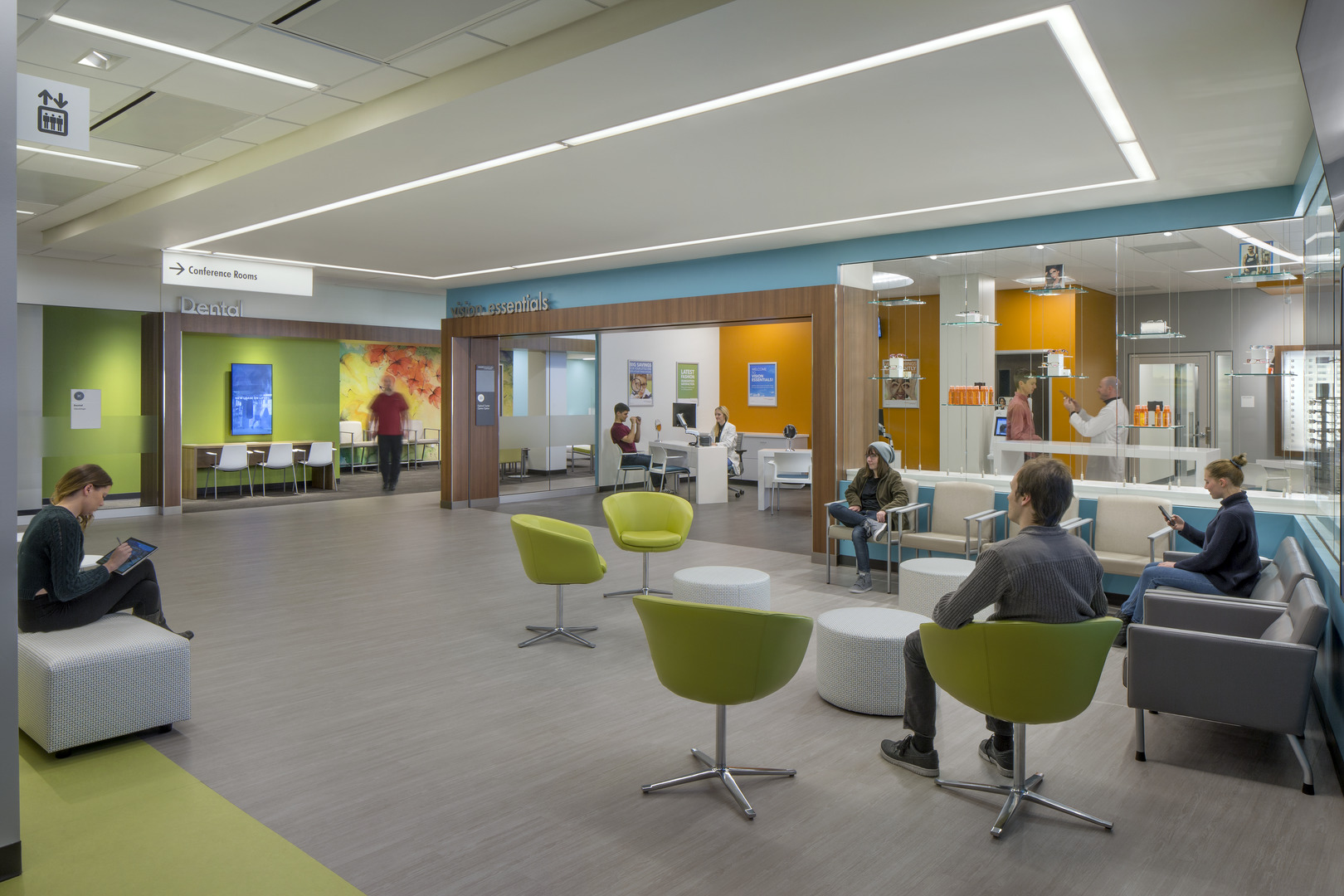 HMC’s Role in Healthcare Architecture Planning
HMC’s Role in Healthcare Architecture Planning
As our society becomes more and more streamlined, patients expect to encounter efficiency during their entire experience visiting their healthcare professionals. Having a well-designed space not only improves the patient’s experience but also contributes towards staff’s happiness and ability to do their jobs. By adopting the latest technologies such as self-check-in and telemedicine options as well as thinking critically about how to best get patients through the facility, architects can help their clients to reduce their patient waiting times.
At HMC Architects, we understand healthcare facility design and are knowledgeable about the current trends in designing efficient spaces. For more information about the techniques described above, contact HMC today. For specific questions about how you can reduce patient wait times in your project, email Designer Haripriya Madireddi directly.
