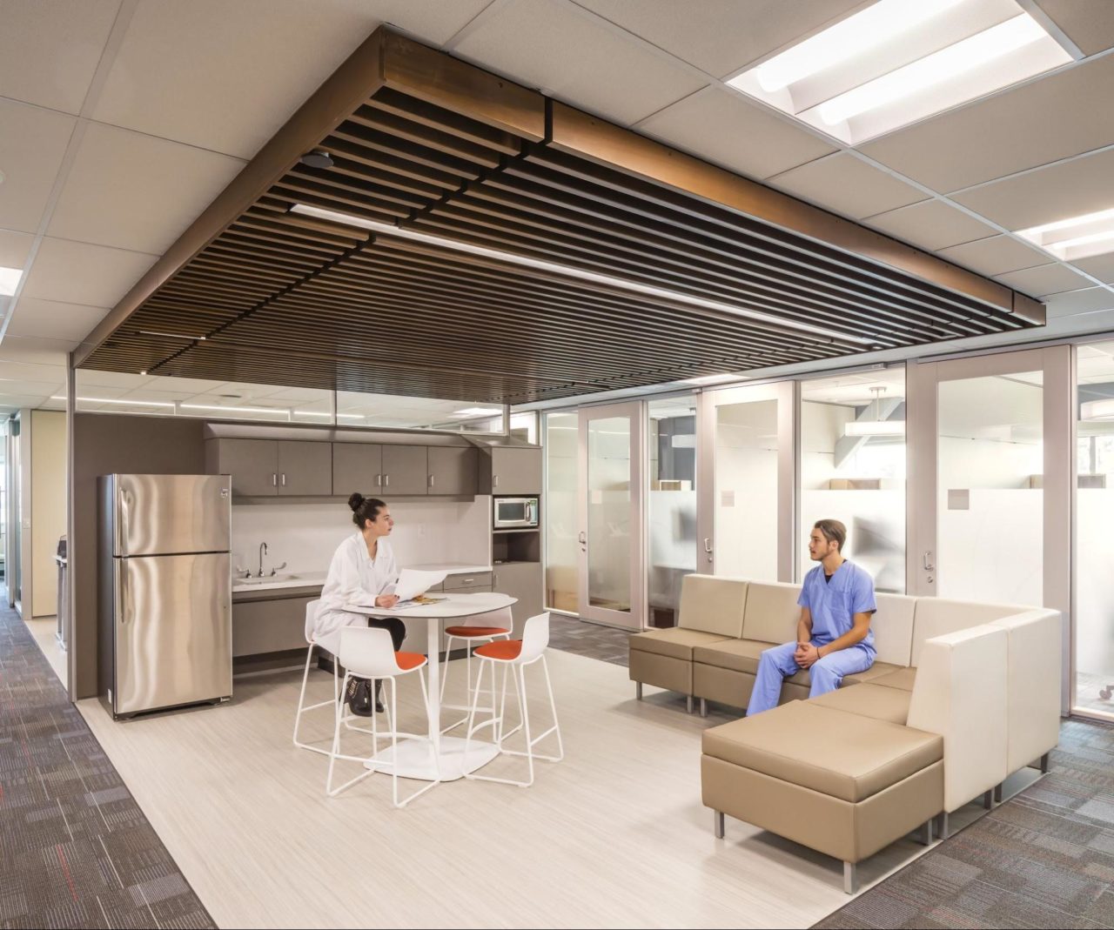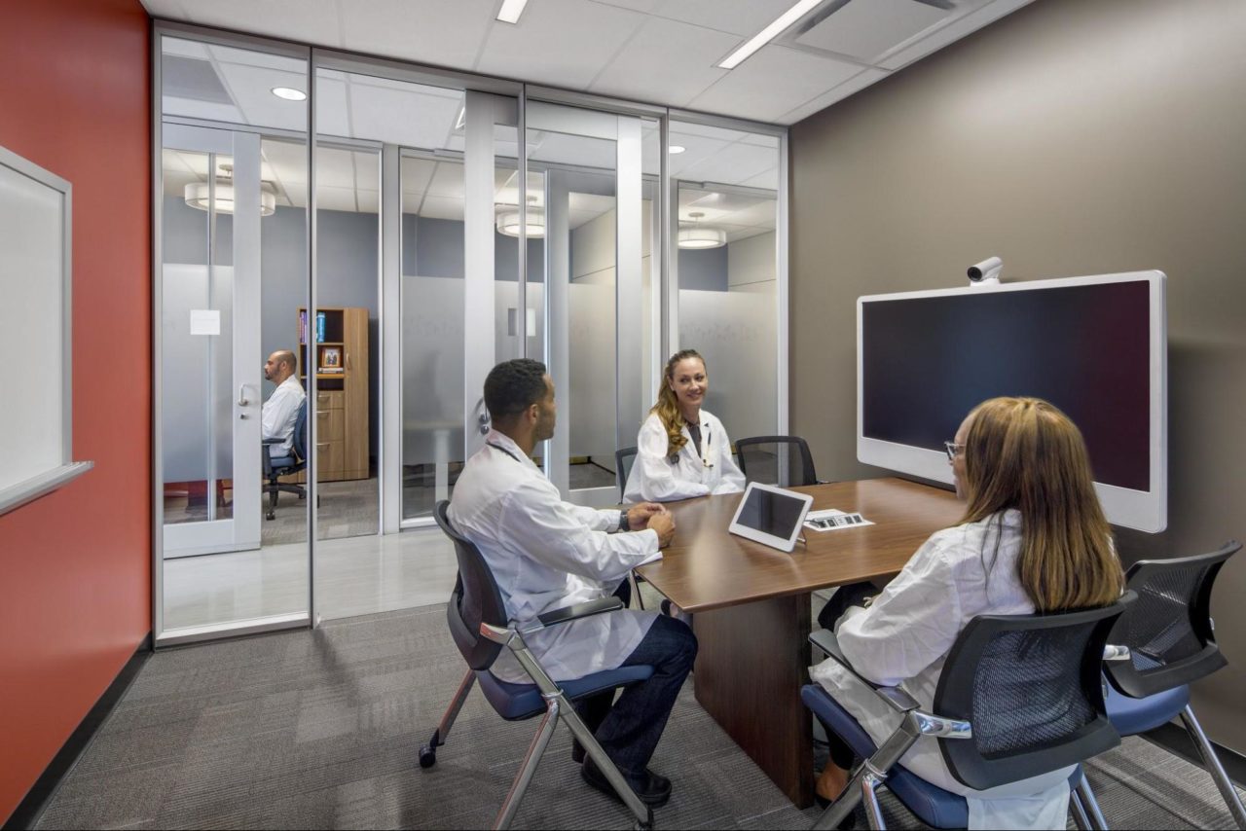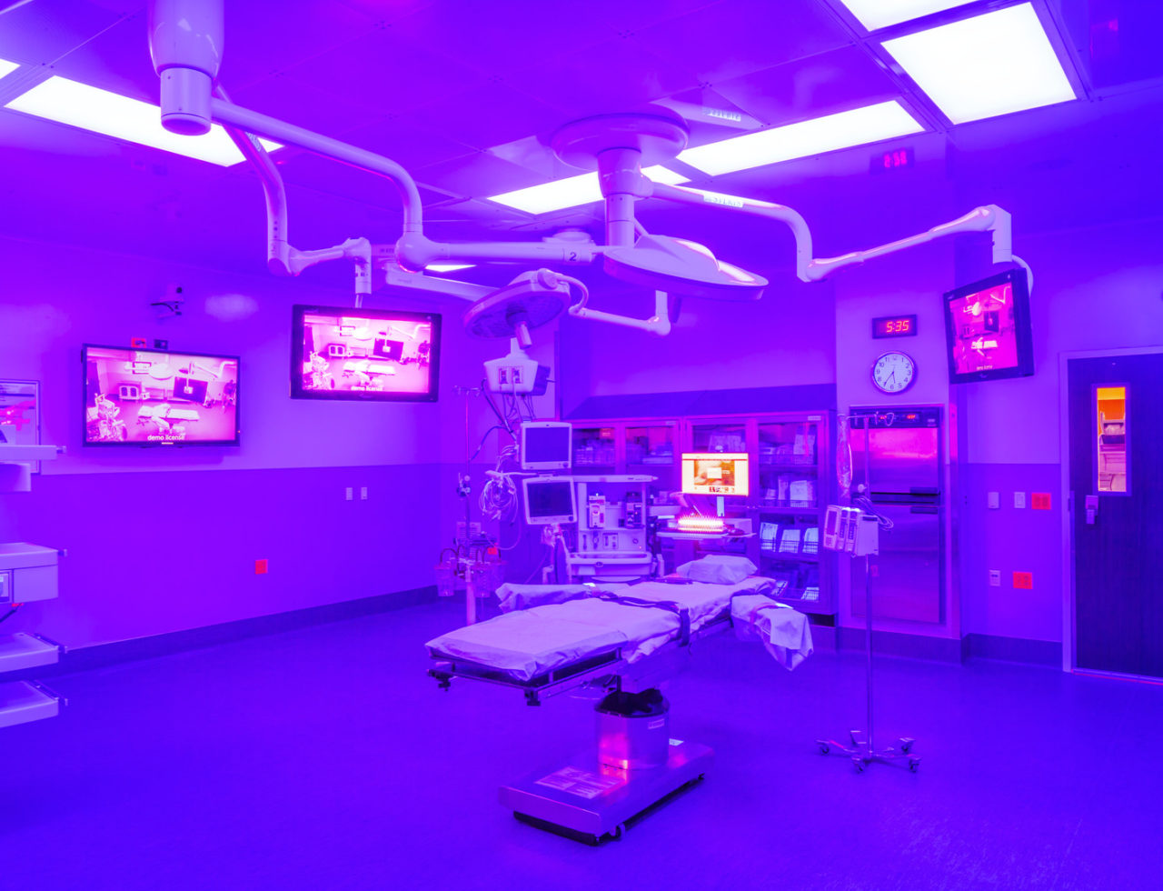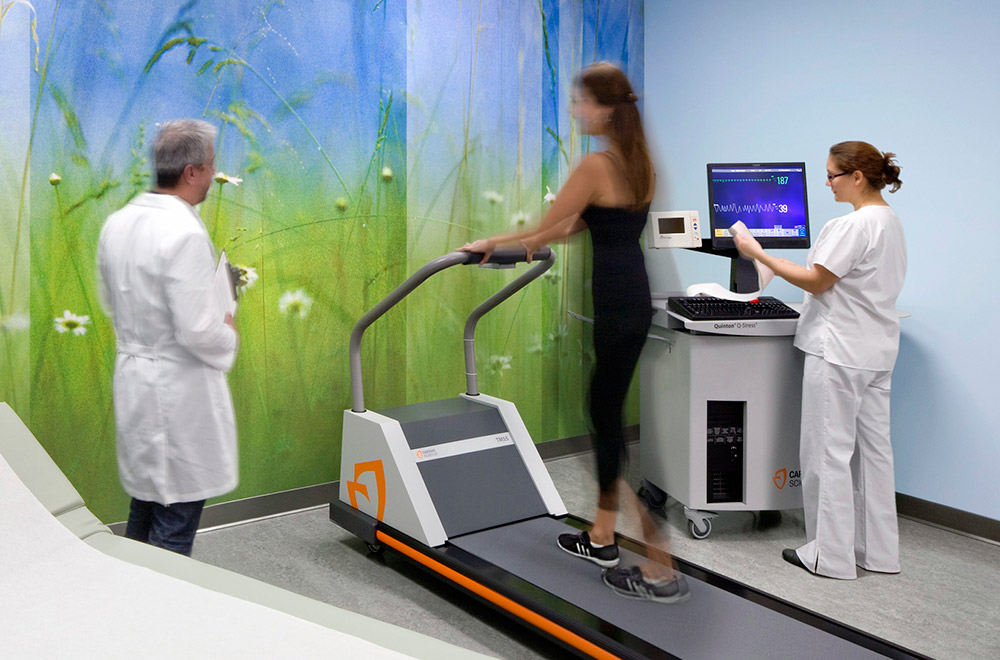Often we focus on designing healthcare centers for a better patient care experience, but they also need to be functional and flexible for the staff members that work there. With the demanding hours, stressful situations, and high stakes that are inherent in the profession, creating quality spaces that support their needs is a critical component of good healthcare center architecture. When the personnel is taken care of they, in turn, can take better care of their patients, leading to high-efficiency, better patient outcomes, retention, and performance.
The Challenges of Designing for Personnel
Healthcare personnel are unique employees as their shifts sometimes require them to spend long hours at the facility. The type of work they’re doing is very stressful and fast-paced. It’s important to provide spaces where they can decompress, rest, and refuel. Break rooms that have quiet spaces they can retreat into, as well as comfortable group seating options to chat with colleagues, are both equally important. Some facilities even provide rooms where staff can grab a nap. These are designed to be dark and quiet so that they can get the most rest possible in the short amount of time they have to get it.
There are also unique design considerations for the spaces they share with patients. Nurses need to have a clear view of their patients, so designing with sightlines and acoustics in mind is important. Higher-level staff typically need to have office space for them to complete various paperwork, as well as have private conversations with some patients, depending on their practice requirements.
Meeting all of these unique needs is often an immense undertaking. Healthcare center architecture requires a deft hand that can balance patient and personnel wants and needs while anticipating future use cases. Luckily, there are several ways to achieve this balance.
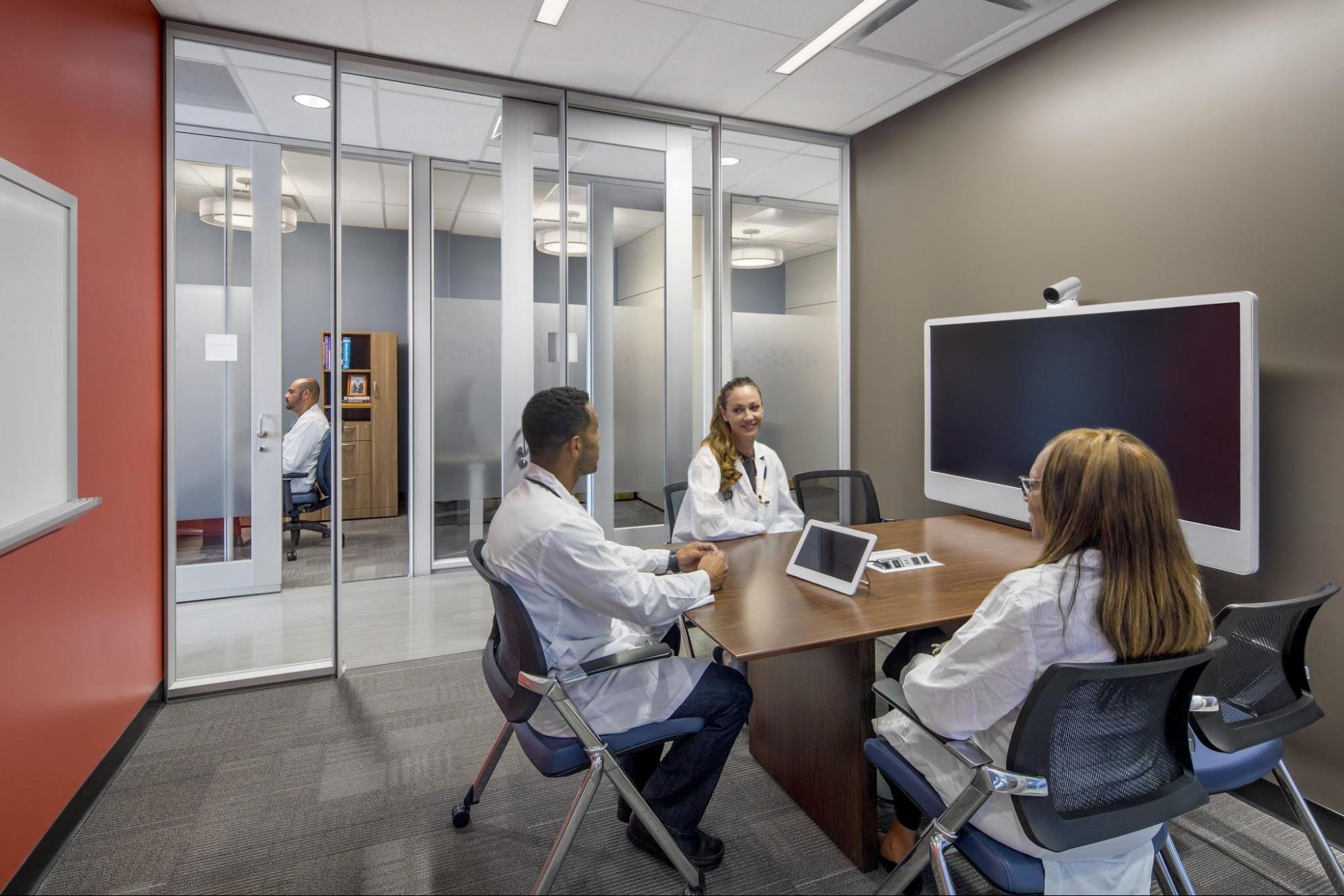 Finding the Balance Between Personnel and Patient Needs
Finding the Balance Between Personnel and Patient Needs
The needs of the patients and personnel overlap in many cases but there are times when they diverge drastically. When designing a healthcare facility, it’s important to find the right balance between the two. Both patients and staff need to have access to daylight, as that’s been shown to have a major impact on wellness and overall mood. Similarly, access to fresh air can help with improving both patient and staff well-being. Some facilities address this need by utilizing operable windows, while others have the ability to create direct access to green space that gives patients, visitors, and staff the chance to stretch their legs and experience nature.
Patients also need to be able to rely on getting a high standard of care, and a lot of that hinges on having the correct design to support the tasks of hospital staff. For example, it’s been shown that designing rooms that are same-handed, meaning every room has the exact same layout, helps to reduce mistakes made by staff members, as they always know exactly where everything is located, no matter what room they walk into.
It’s also important to consider what kind of patient is being treated in each scenario. In an emergency department, it’s crucial for the staff to quickly evaluate a patient’s acuity and determine the treatment plan based on the severity of their injury. In facilities that handle mental illness and behavioral health, it’s important to design special rooms where the patients don’t have access to objects they can use to harm themselves or others. Designing safe rooms for staff safety in the event of an attack by an uncontrolled patient is vital besides locating staff work areas for the convenience of supervising behavioral health patients at all times.
Healthcare Projects Designed with Personnel in Mind
At Kaiser Downey, they’ve prioritized their focus on staff health. By providing staff lounges on the perimeter, they have access to fresh air and quiet spaces, away from the ongoing buzz of the busy hospital environment. When they’re on the clock, Kaiser Downey has centralized workstations with patient rooms around the perimeter, giving staff members easier access to all their assigned patients.
Beyond just patient care, it’s important to consider the personnel that tend to the overall cleanliness of the facility. Designers need to be deliberate about choosing materials that are easy to clean or are even antibacterial in nature. For example, at Henderson Hospital in Henderson, Nevada, indigo lighting was incorporated into the surgical rooms, which helps to fight the spread of bacteria. This lighting, combined with silver-ion infused countertops and antimicrobial coatings on door handles, contributed towards creating the most infection-free care environments possible.
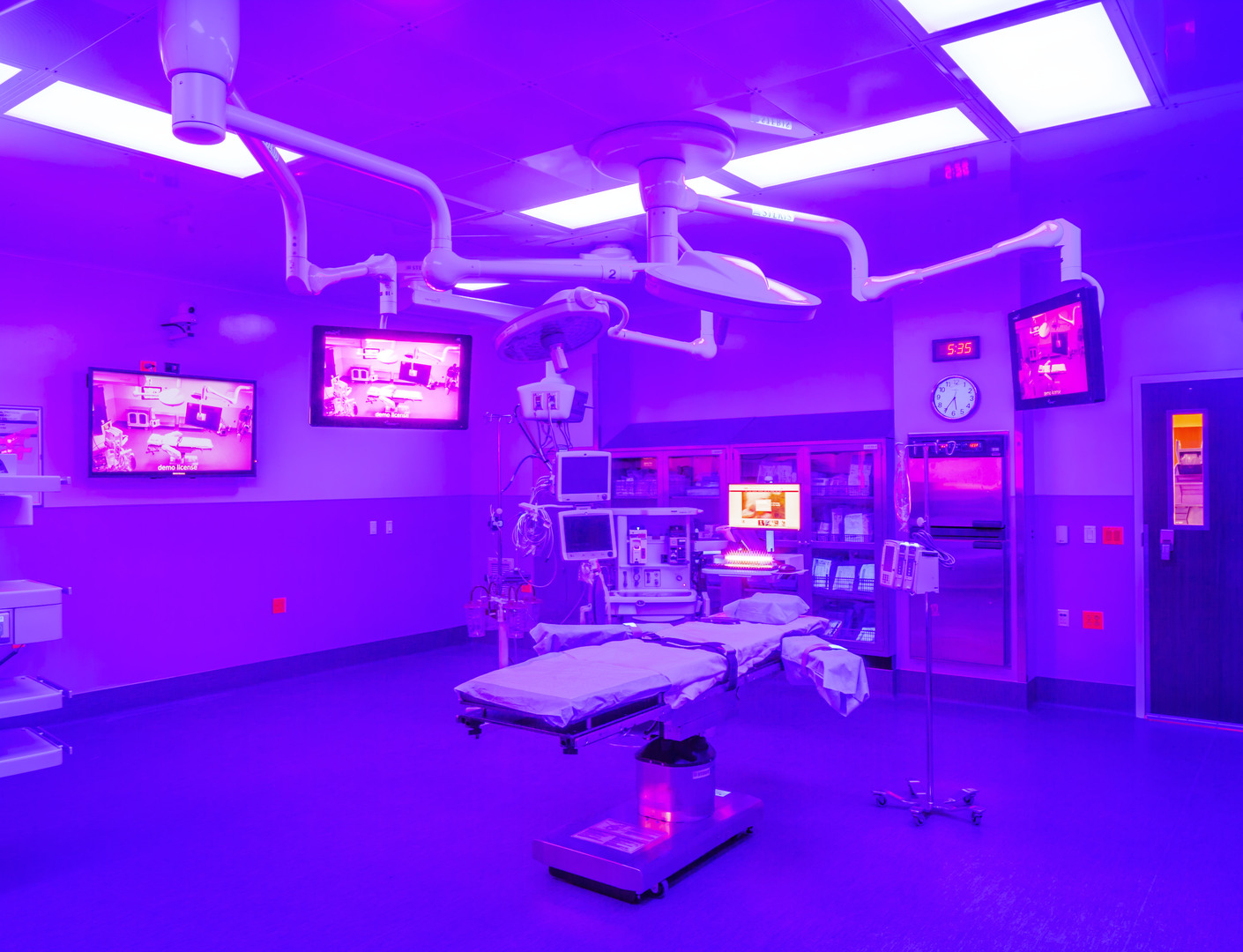 HMC and Healthcare Center Architecture Designed for Personnel
HMC and Healthcare Center Architecture Designed for Personnel
Making sure that staff members are cared for and have access to the tools they need to get their job done is one of the most important aspects of healthcare center architecture. By soliciting user and facility opinions through group meetings where architects can learn about their needs, we can continue to build on our knowledge and create facilities that staff are happy to be a part of.
At HMC Architects, we understand healthcare center architecture and are aware of the wide variety of needs personnel have to perform their jobs to the highest standards. For more information about designing for personnel in healthcare facilities, contact HMC today. For specific questions about how you can incorporate these techniques into your project, email Designer Haripriya Madireddi directly.
