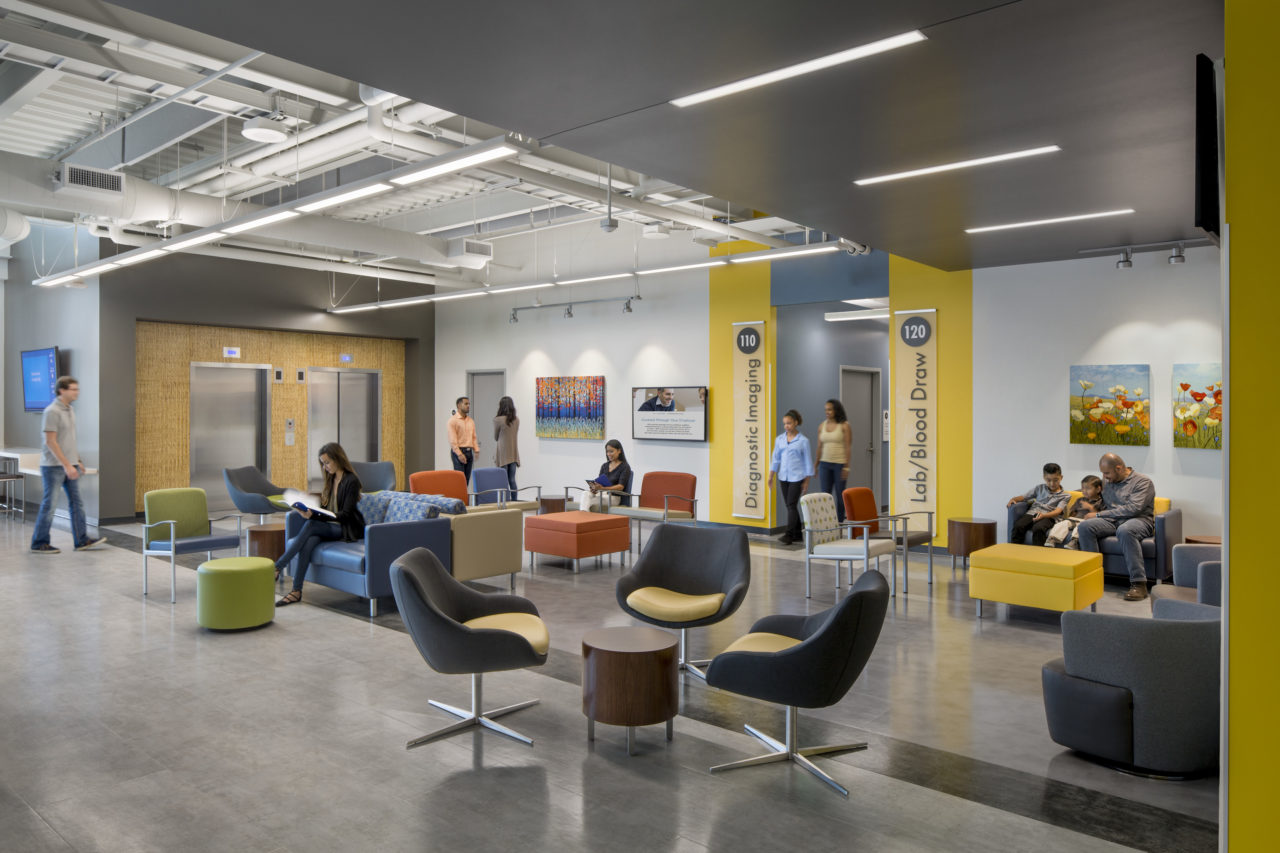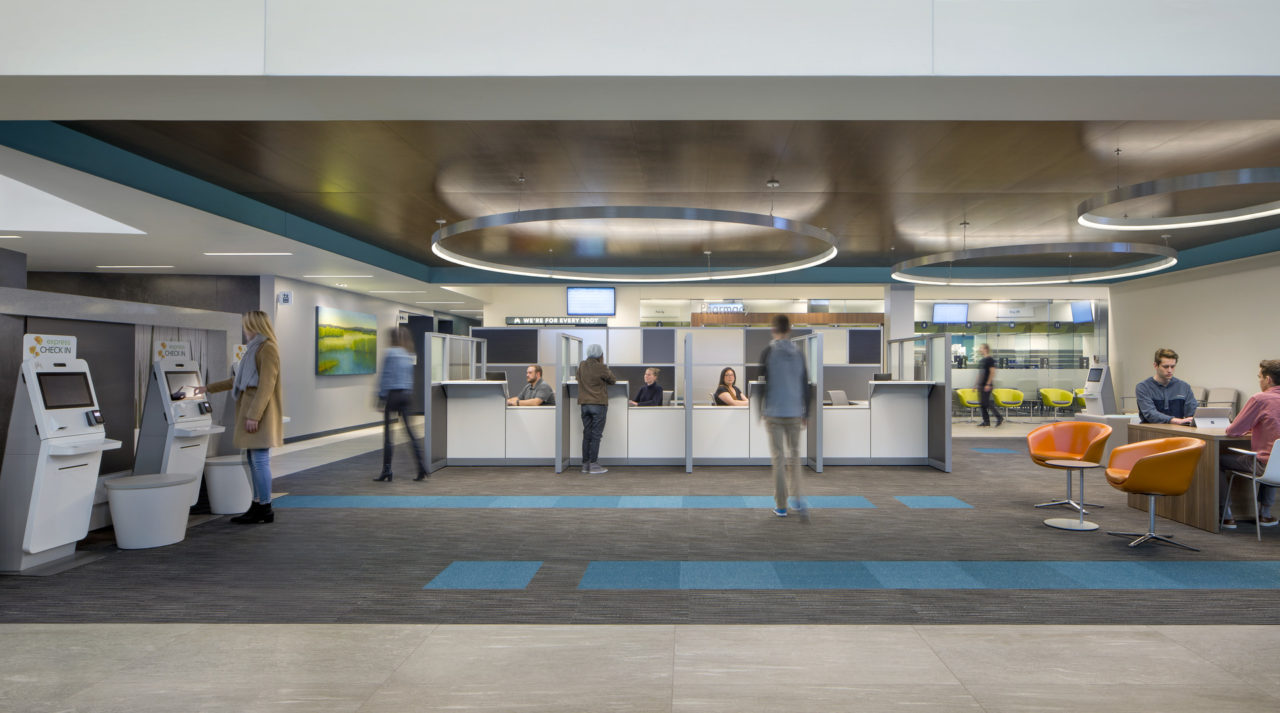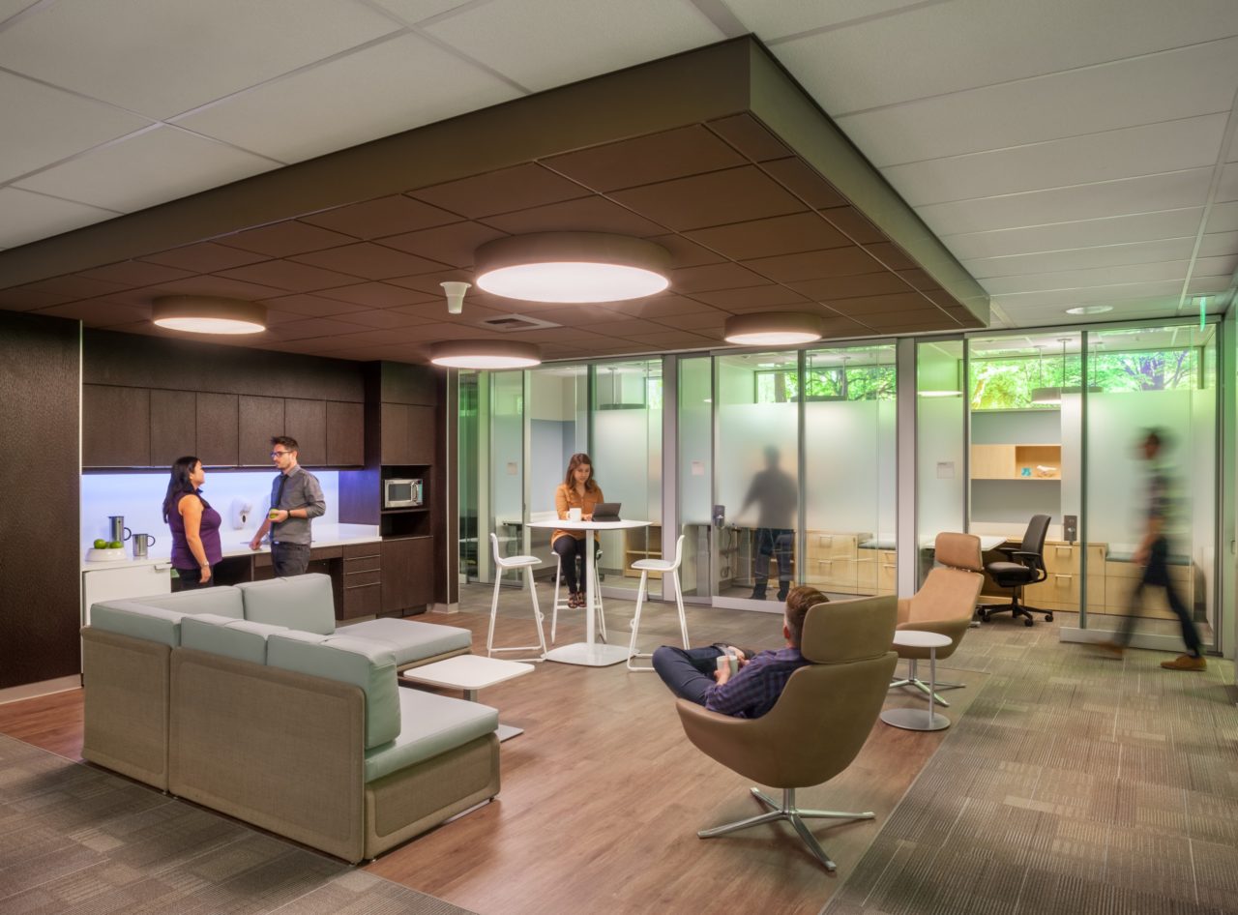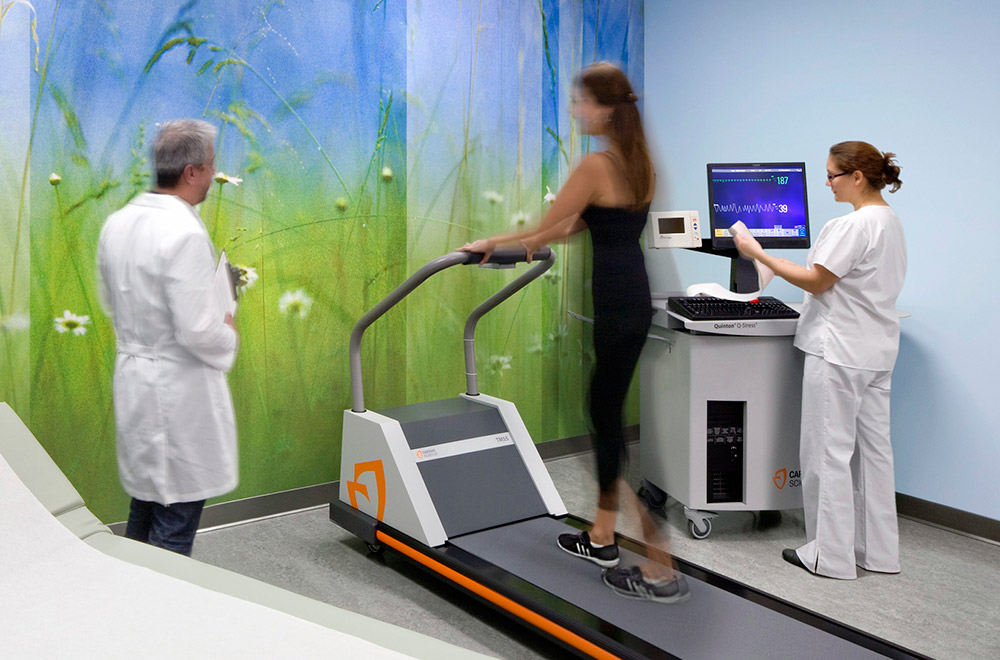When it comes to healthcare facility planning, interior design is a critical component to improve user experience. While it’s important to build enough floors and parking lots, you also need to consider how to design inside of these facilities to accommodate user needs and preferences. The atmosphere and amenities you provide can have a significant impact on patient health outcomes and staff workflows.
For this reason, interior design should be integrated into the design process of healthcare facilities. Experienced interior designers work with architects and medical planners to carefully plot the interior design of healthcare facilities from the very beginning, including important details such as:
- Spaces that accommodate the needs of visitors and members of the local community
- Biophilic elements that promote healing
- Flexible rooms that can change based on the facility’s future needs
By carefully planning the interior layout of every room and thinking about how patients, staff, and visitors feel when they enter these spaces, you’ll create a facility that is truly focused on healing.
Using Interior Design to Create a Communal Space
One of the biggest trends in modern healthcare facility planning is getting the community involved in the interior design process. This is important because community-centered designs encourage people to visit the medical facility more often.
According to a study published in the Journal of General Internal Medicine, some reasons why people avoid seeking out medical care include:
- Lack of transportation.
- General patient anxiety.
- Long waiting times
These factors make it less likely that patients will make an appointment, even if they’re facing a potentially life-threatening condition. By making the space feel more like a community hub and less like a traditional medical office, you may eliminate some of these barriers to entry.
To do this, architects and interior designers include multiple exterior and interior design elements that attract visitors to the building.
- Outdoor paths. When HMC Architects designed the Kaiser Permanente Medical Office Building in La Habra, California, we created a “Thrive Path” where visitors could ride their bikes or walk to the building. We also placed fitness and playground equipment around the paths to encourage families and neighbors to spend time near the facility for their daily workout, even if they didn’t have an appointment.
- Self-service check-ins. Kiosks at the entrance allow patients to check themselves in quickly and easily. In the meantime, they can relax in the comfortable lounge area or charge their devices. This significantly reduces wait time and improves the quality of their time at the facility; as a result, it reduces their stress and anxiety.
- Public spaces. When we revamped the Kaiser Beaverton Health Hub in Oregon, we designed the public spaces specifically for members of the community to use whenever they wanted. We installed a juice bar, educational garden, and atrium where families could relax on the weekends. In the atrium, we also designed a cantilevered grand staircase around a custom art installation to encourage people to walk upstairs and explore public areas of the building on the upper level.
Community-driven healthcare facility planning helps patients and visitors alike. Patients will appreciate having their families with them for support, especially knowing that their visitors are having quality time while waiting for them. These visitors may even make an appointment for a wellness checkup themselves while they enjoy these amenities. Healthcare facility planning is about removing the negative stigma from the building and creating new, positive experiences for everyone.
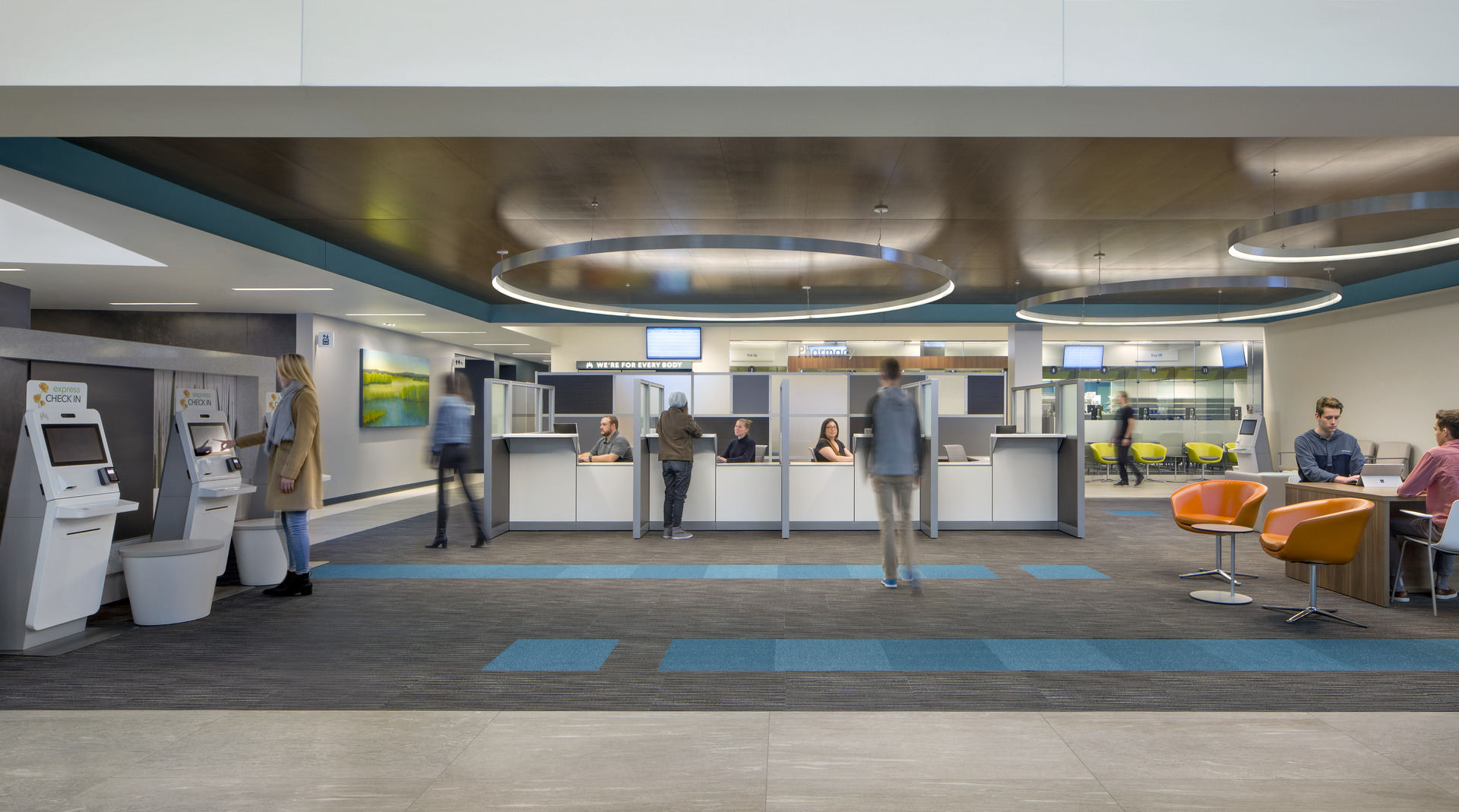 Incorporating Healing Biophilic Interior Design Details
Incorporating Healing Biophilic Interior Design Details
Views of nature, daylight, and other biophilic design elements play an important role in healing environments like hospitals, rehabilitation centers, and other types of clinics. Multiple studies have found a link between healing outcomes and nature-based healthcare facility planning. Biophilic interior design helps patients by:
- Reducing stress. Natural color schemes make healthcare facilities look calmer, which lowers patient anxiety. Paintings and photographs of outdoor scenes also help patients feel at ease. This reduction in stress can boost the immune system.
- Encouraging healthy sleep habits. If patients have to stay in the facility overnight, you can make their visit more comfortable using natural daylight or artificial lighting that mimics daylight. This type of lighting helps patients maintain a normal circadian rhythm, allowing them to wake up well-rested every morning.
- Improving air quality indoors. Architects use operable windows as natural ventilation wherever this is possible in the building. The fresh air makes patients feel more connected to the outdoors and may even help regulate the air quality inside the building.
- Increasing vitamin D levels. Windows, skylights, and natural light columns bring real sunlight into a space. Exposure to natural sunlight increases vitamin D levels, which may have health benefits for some patients.
Even if you don’t have access to windows or other sources of natural daylight, you can still create a calming outdoor-inspired atmosphere in your healthcare facility. For example, the Kaiser Permanente Fontana Medical Center Neurosurgery/Anesthesia Clinic was originally a dark, windowless basement used to store files.
When the HMC Architects team redesigned the space, we made up for the lack of windows by using creative artificial lighting. We used warm daylight-inspired artificial lighting as well as color-changing LEDs that cycle through natural, calming colors. We also placed LED panels around photographs of nature and installed custom graphic installations that look like clouds and forest canopies on the ceiling.
These elements made visitors feel as if they just stepped outside. Whether you have plenty of natural daylight in your facility already or you’re in an urban hub with very few views of nature, experienced architects can create a beautiful biophilic ambiance in the space.
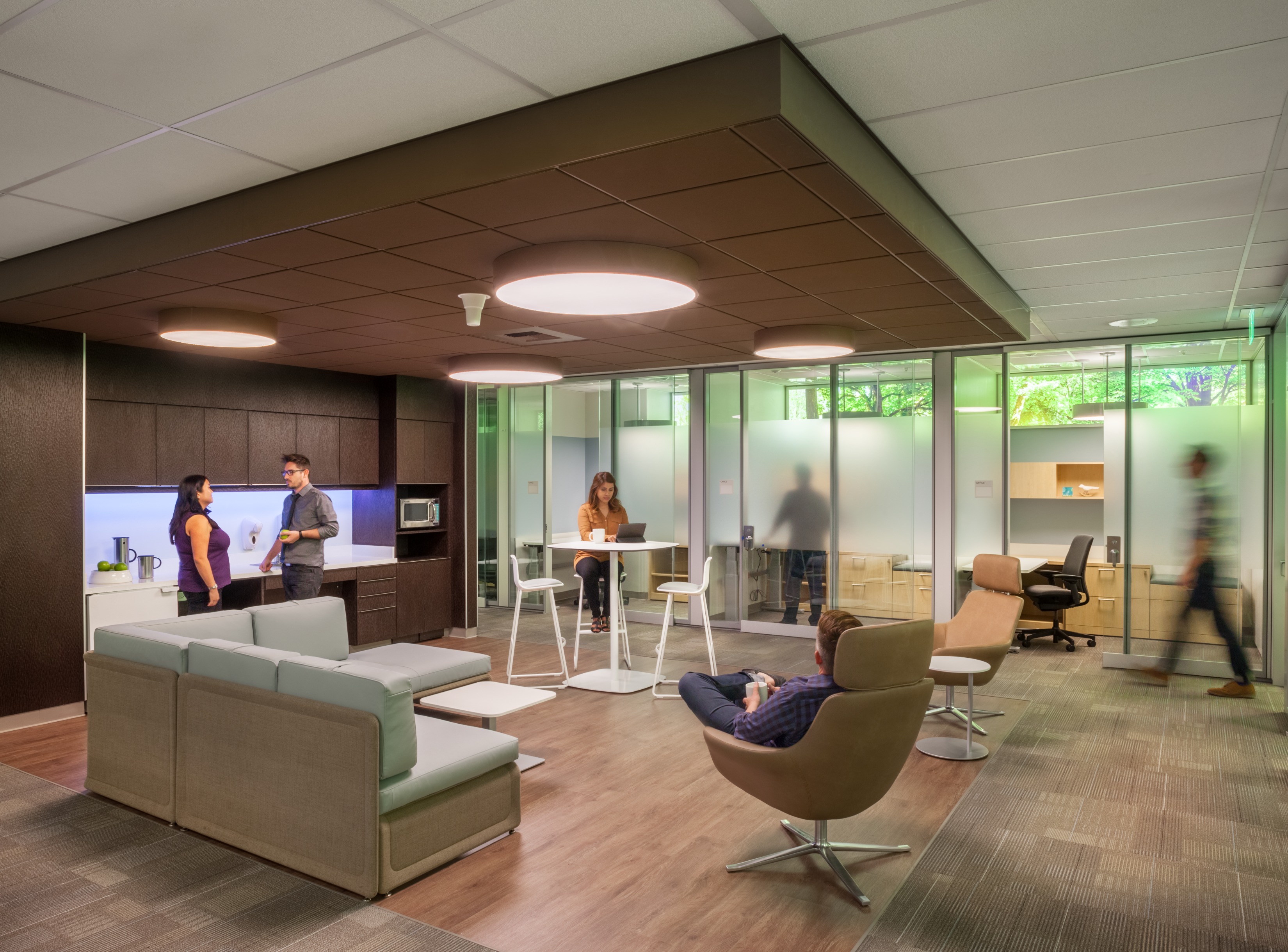 Healthcare Facility Planning for the Future
Healthcare Facility Planning for the Future
Interior design will always play a role in healthcare facility planning, which is why architects and interior designers strive to future-proof their designs so that the spaces can evolve to meet patients’ needs and preferences. Flexibility is the key to excellent interior design. Experienced architects know how to work within the existing structure of the building to find innovative interior design solutions.
This will become especially important as medical facilities transition from on-site data storage to cloud storage. Many facilities now have extra storage rooms that they would like to convert into additional treatment clinics or waiting areas. Interior designers work closely with healthcare facility planners and architects to transform these rooms so that no space goes to waste. With their help, your facility will stay on the cutting edge of medical technology and interior design, ensuring that both work hand in hand to provide the best possible care to the community.
