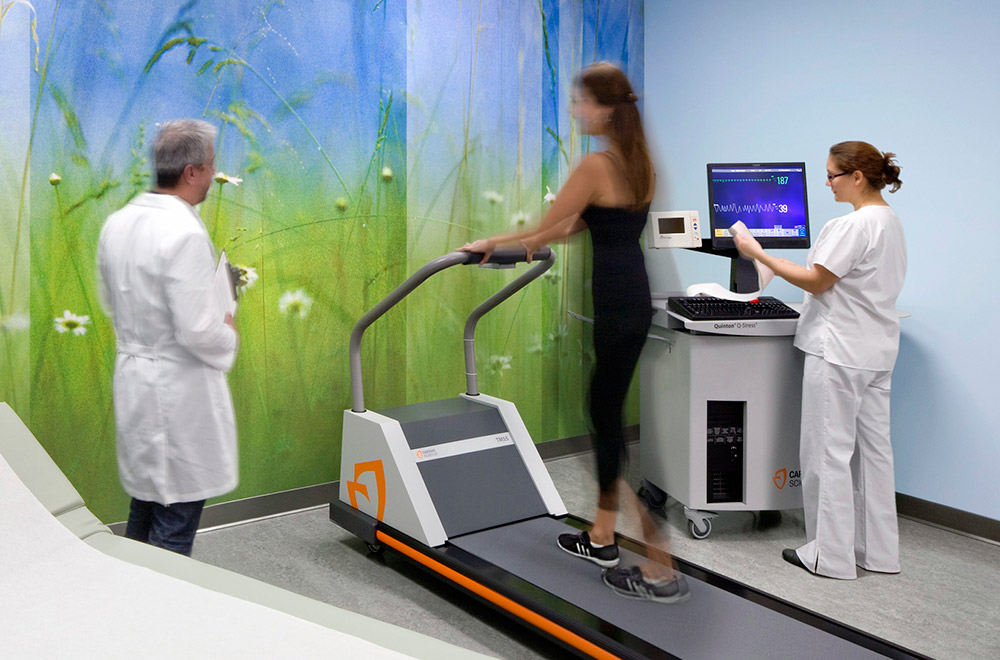Healthcare facilities—hospitals in particular—have unique and intensive energy use requirements. In addition to lighting, heating, and cooling 24 hours a day, these facilities must also use energy for ventialtion, equipment, sterilization, laundry, and food preparation. This energy use is driven without comprise by a primary focus on patient healing.
However, the resulting impact of this intense energy use to the infrastructure of surrounding communities drives an obligation by designers and owners to address the unique impacts of these project types, and to be accountable for a better alignment of both the built and natural environments.
According to a study by the Consortium for Energy Efficiency, lighting and HVAC account for more than 70 percent of a typical hospital’s energy bill—and both areas present opportunities for significant savings. Recognizing the tremendous opportunity to design more smartly for energy savings while minimally impacting the natural environment, HMC Architects launched its High Performance Architecture (HPA) initiative in 2010, which aims to achieve a balance of site relevance and orientation, energy conservation, and the comfort and well-being of its occupants—all within the context of a client’s parameters.
 The initiative aligns with the recently unveiled LEED for Healthcare rating system from the U.S. Green Building Council (USGBC), which was developed to address the unique needs of 24-hour healthcare facilities, taking into account factors like process water use related to medical equipment, rural facility locations, specific patient requirements, and staff health.
The initiative aligns with the recently unveiled LEED for Healthcare rating system from the U.S. Green Building Council (USGBC), which was developed to address the unique needs of 24-hour healthcare facilities, taking into account factors like process water use related to medical equipment, rural facility locations, specific patient requirements, and staff health.
According to HMC’s Director of Architecture Pasqual Gutierriez, “HMC’s High Performance Architecture Initiative goes beyond LEED and traditional ‘green’ design strategies to truly deliver high-performance architecture; that is, architecture that is attune with its surroundings, to the extent that there is no negative impact on the environment. High-performance architecture aims to advance beyond today’s accepted guidelines and standards classifications and towards truly environmentally neutral design, employing three primary areas of measure in determining the success of a project: its environmental impact; human health; and economy.”
Tier 1 of an HPA approach is delivered through a conscious implementation of carbon neutral strategies of site and building envelope design. Tier 2 is a collaborative response and integrated engagement of optimum engineering building systems without the compromise to the comfort of its inhabitants. Collectively, the HPA Tier 1 and Tier 2 approach provides a value inspired proposition to patient and staff well-being, client, and community constraints, all with respect to the environment.
