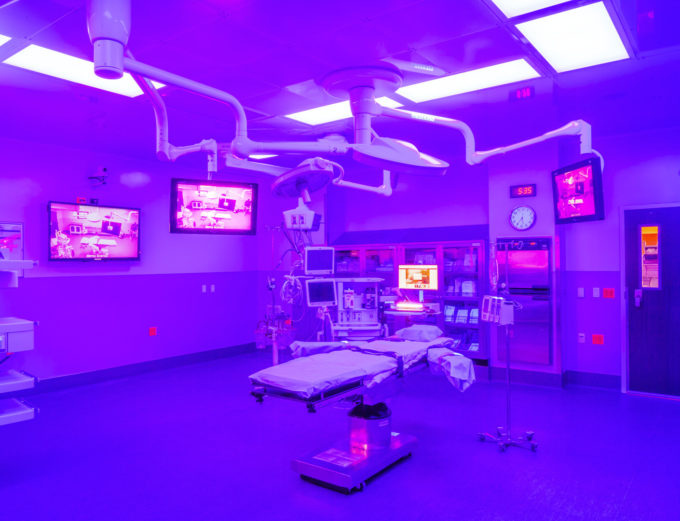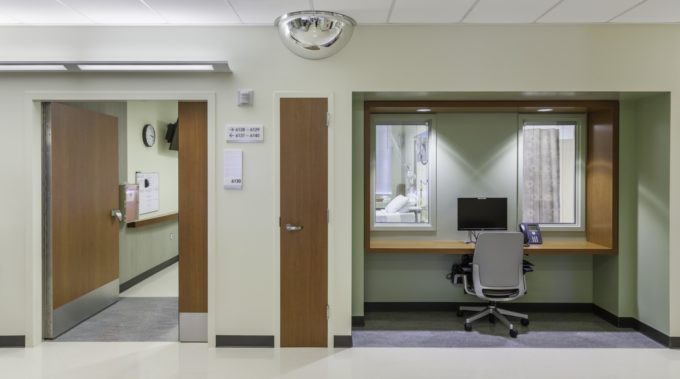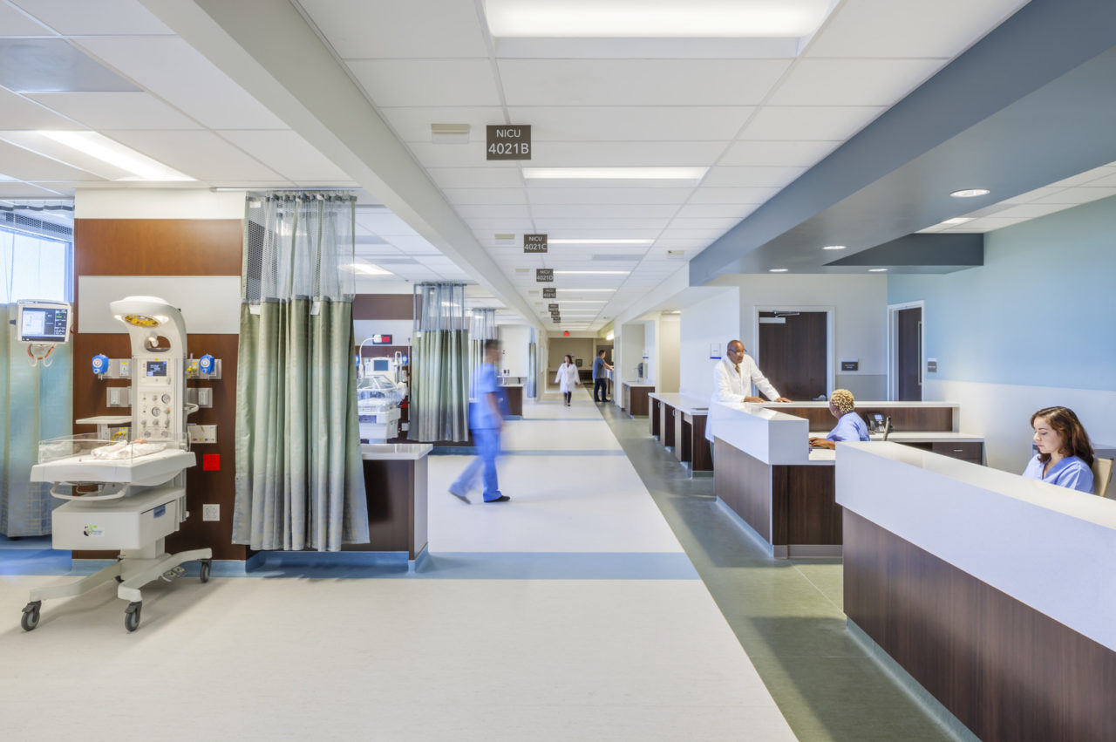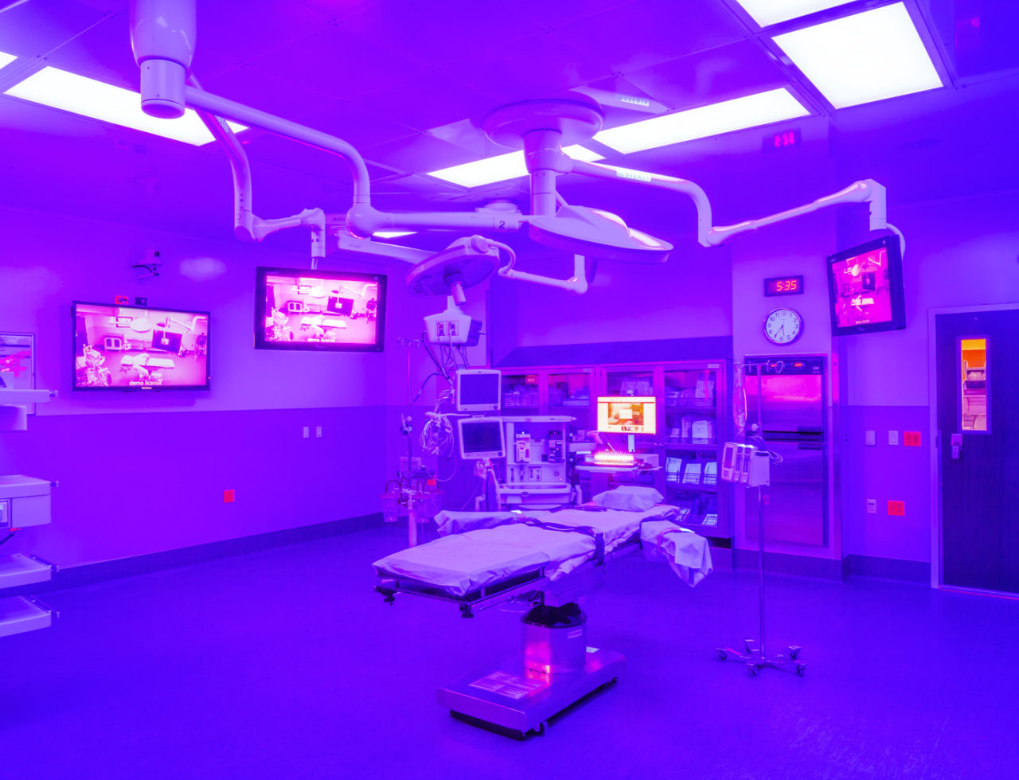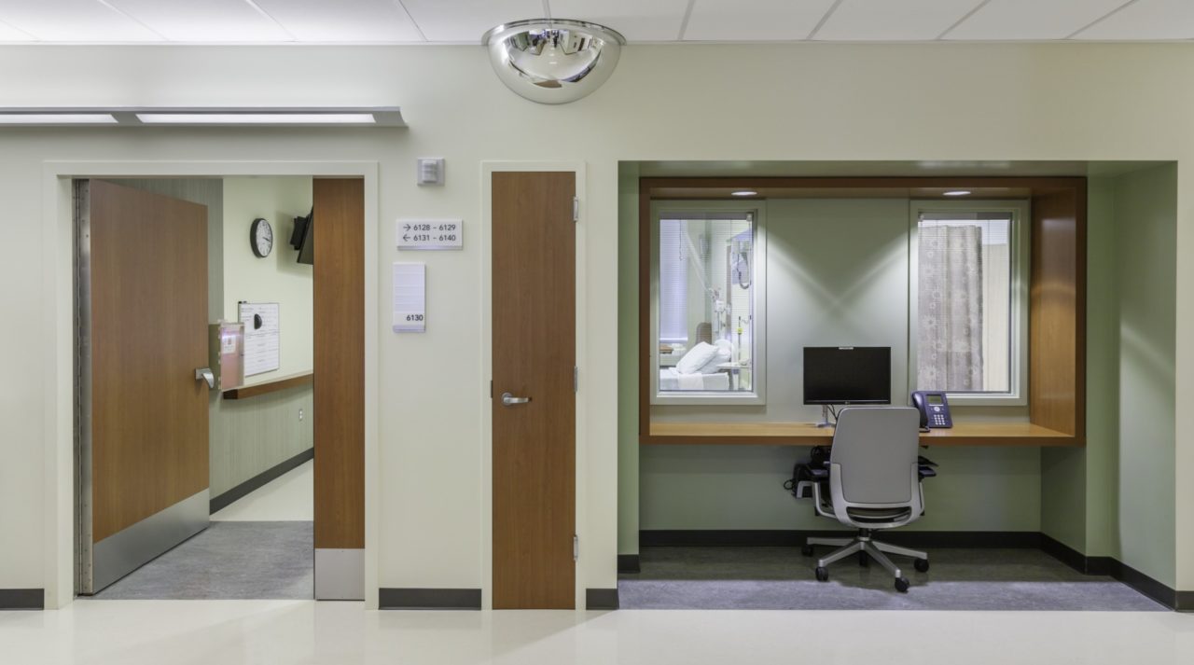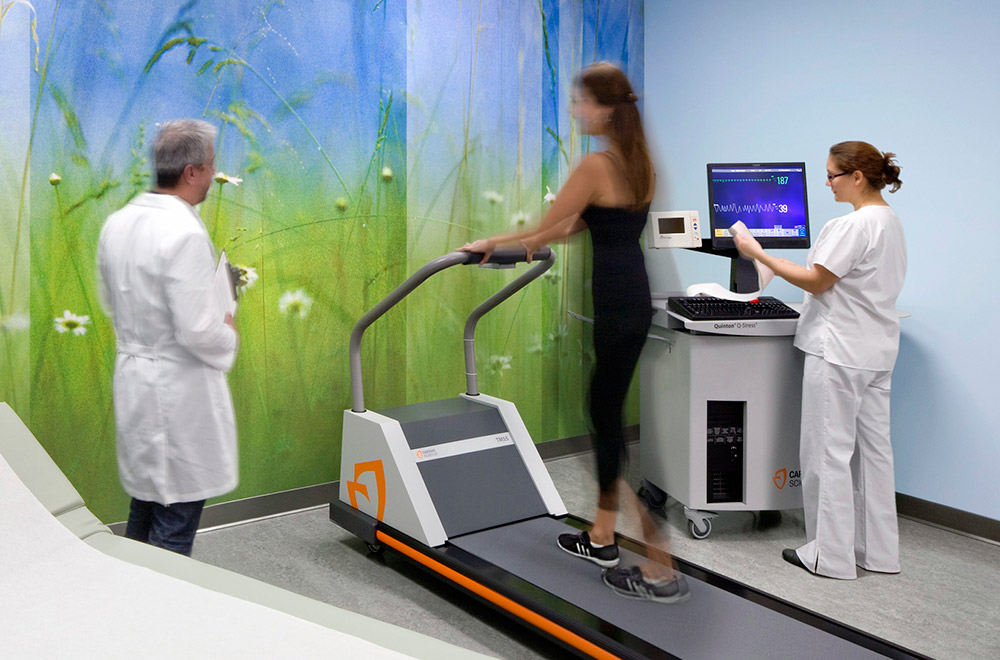The Centers for Disease Control and Prevention (CDC) estimate that on any given day one in 25 hospital patients in the United States come down with at least one hospital-associated infection (HAI), which is equivalent to 2 million cases per year, adding $4.5 to $5.5 billion to care costs and resulting in up to 90,000 deaths. However, while infection rates at hospitals are a serious concern, the CDC reports that they have actually decreased over the past 10 years thanks to increased awareness of HAI and hospital architecture design and planning efforts that promote patient safety.
When architects and medical facility planners design spaces with infection control, safety, and security protocols in mind, they can reduce infection rates and promote patient safeguards at every level.
The goal is for patients to feel completely at ease in a clean, safe, healing environment from the moment they walk through a hospital’s doors.
Promoting Patient Safety Through Infection Control
Hospital architecture design features such as bacteria-resistant surfaces, antimicrobial fabrics, bacteria-killing lights, disinfectant stations, sink visibility, and careful engineering of the building’s ventilation system can work toward decreasing the spread and rate of infection in a hospital setting.
According to the World Health Organization, the leading contributors to improved patient health safety are educating healthcare workers on handwashing hygiene and displaying hand hygiene reminders in the workplace.
These additional recommendations can also reduce risks:
- Bacteria-resistant finishes: The first line of defense against HAIs are bacteria-resistant finishes. Most HAIs are caused by unsanitary conditions in patient rooms or failure to follow proper sanitation procedures. When patients move around their rooms or when they are moved around the hospital for x-rays, tests, etc., they touch the surfaces of handrails, tables, chairs, and door handles. Using building materials that have been coated or impregnated with copper has been shown to reduce infection rates in hospitals, as copper has antimicrobial properties. Using copper oxide-impregnated bed sheets, pillowcases, scrubs, and hospital gowns can also help reduce the spread of infection.
- Lighting: Indigo LED lighting can help disinfect the air and surfaces. Molecules in bacteria absorb the 405-nanometer wavelength light, which causes a chemical reaction inside of the cells and kills the bacteria. When HMC Architects designed Henderson Hospital in Henderson, Las Vegas, we used indigo lighting in treatment and operating rooms to help disinfect operating tables and reduce the spread of airborne bacteria. The lighting supplements the hospital’s other sterilization methods.
- Handwashing and disinfectant stations and clear wayfinding to them: While antimicrobial materials can help reduce the spread of HAIs, the CDC recommends cleaning surfaces carefully and encouraging staff, patients, and visitors to wash their hands frequently. When you design handwashing and disinfectant stations in every room, consider where they are located. Providing stations in a “can’t miss location” like the room entry where it is clearly marked, you can support more effective infection control management. You can also install signs that identify what staff, patients, and visitors can do to reduce the spread of infection, including clear hand-washing instructions. At Kaiser Permanente’s La Habra Medical Office Building, we included signage in every room offering helpful safety and cleanliness tips and encouraging everyone to follow best practices, even if they have never been trained on hospital safety procedures.
- ID high-risk patients: Identifying and managing high-risk patients improves outcomes for others. Some hospitals have developed specific intake processes around admission to screen out widespread communicative diseases such as severe acute respiratory syndrome (SARS) and tuberculosis to identify and separate patients so they don’t infect others. Clearly identifying infectious patients on the nursing floors allows caregivers to protect themselves as well as neighboring patients.
- Proper ventilation: A high-quality ventilation system can mitigate the spread of airborne diseases, such as Legionnaires’ Disease, and remove potentially harmful impurities from the air to help ensure that patients with respiratory conditions or allergies have access to clean, contaminant-free air. Independently operated and controlled air systems in ICU’s can limit the spread of contaminated air from unit to unit. The ability to “isolate” units can compartmentalize deadly infections so as not to contaminate the entire hospital. Increasing the number of airborne infectious isolation rooms can also mitigate risks.
By implementing designs that encourage staff, patients, and visitors to wash their hands, and by supporting these efforts through additional tactics like antimicrobial lighting and improved ventilation, you can effectively promote patient safety in your facility.
How Hospital Layouts Promote Patient Safety
Patient safety is always a top concern of hospital administrators—and for good reason. The Agency for Healthcare Research and Quality estimates that between 700,000 and 1,000,000 people fall in hospitals in the United States every year. The agency reports that patients are more likely to slip and fall if the room is poorly designed. You can reduce injury rates and other accidents at your hospital by doing the following:
- Include handrails, smooth flooring finishes, and supportive furniture in your design: Although handrails are required in hospital units, copper-coated handrails installed along corridors can reduce the spread of disease and help patients navigate a space safely. Seamless vinyl flooring, which is smoother, more durable, and easier to disinfect than rubber flooring, can help prevent falls. Sturdy chairs with locking wheels offer extra support for patients, helping them to stand or move around the room without the help of a wheelchair.
- Trips and falls: According to the Joint Commission hundreds of thousands of patients fall in the hospital with 30-50 percent resulting in injury and increased hospital stays. The patient bathroom is a high-risk environment. Layouts that provide curbless showers, that effectively manage water, and provide continuous railings can provide a safer environment for patients.
- Efficiency and Visibility: Nursing unit design is often configured as a racetrack in which patient rooms surround a nursing station with support hub functions. This layout provides support functions and observation removed from patients. Instead, consider implementing a more patient-centric floor plan, such as the one we designed for Temecula Valley Hospital in California. We installed multiple support hubs along a main corridor with small nursing stations within 60 feet of them and of patient rooms. This makes it easier for staff to observe and attend to patients and allows easy access to the resources needed to treat patients. With the advent of new handheld technologies, nurses don’t need to be tethered to the traditional large, noisy and removed station. Decentralized cockpit hubs located immediately outside the patient room provide care where it’s needed – with the patient.
- Use technology and security checkpoints to track patients: Technology plays a large role in promoting patient safety. For example, obstetric delivery units, neonatal intensive care units and hospital nurseries are increasingly being required to use electronic bracelet security systems that alert staff when an infant has been moved from the unit. These systems also support secure checkpoints at the entrance of these baby sensitive units to ensure that non-permitted staff and visitors do not gain access and that no infant leaves the facility without the knowledge and permission of medical professionals.
- Design for mobile workstations: Creating pathways and spaces in patient rooms for mobile workstations on wheels (WOW’s) will make it easier for your staff to treat patients with all they need to know in-hand. WOW’s give staff on-the-go access to every patient medical record. Designing them into the room eliminates hazards in hallways to navigate around.
- Patient lifts: Investments in overhead lifts coupled with a dedicated hospital “lift team” may pay for themselves sooner than you’d think. According to the Occupational Safety and Health Administration (OSHA), nearly 50 percent of all nurse and nurse support staff injuries and illnesses were musculoskeletal disorders. Many hospitals that have incorporated them in patient rooms have recouped their investments within a short duration of time, maintained staff retention and created a safer environment for staff and patients by minimizing lift injuries.
In a hospital setting, two types of failures lead to an unsafe environment for patients: active failures and latent failures. An active failure is a human error—a mistake made by staff when interacting directly with patients. This usually stems from a violation of procedure. A latent failure, on the other hand, is a flaw in the procedure itself or in the building’s design that results in an accident or injury.
You can prevent latent failures in your hospital by improving the layout, especially of patient rooms. This, in turn, may also prevent active failures, as your staff will move more effectively through the space and will be more likely to follow procedures.
How to Design a Safer Hospital
Promoting patient safety through thoughtful hospital design requires careful planning and evidence-based design research, which is why you should partner with a knowledgeable design firm to help you succeed. At HMC, we have a great deal of experience designing safe and secure hospitals and medical centers. We base all of our design principles on reliable evidence, input from healthcare professionals, and our wealth of experience in designing hospitals–selecting only the most effective design layouts to meet the population health needs of your community.
Our design team understands how to create a safe hospital environment for patients and staff and can offer you insight into the best design practices for your project and patient population. If you’re ready to learn more about promoting patient safety, contact HMC Architects today. Or, if you have other questions related to medical building and hospital architecture design and planning, you can reach out to Kirk Rose, Chief Practice Leader, Healthcare, or Chris Naughton, Senior Healthcare Planner, directly.
