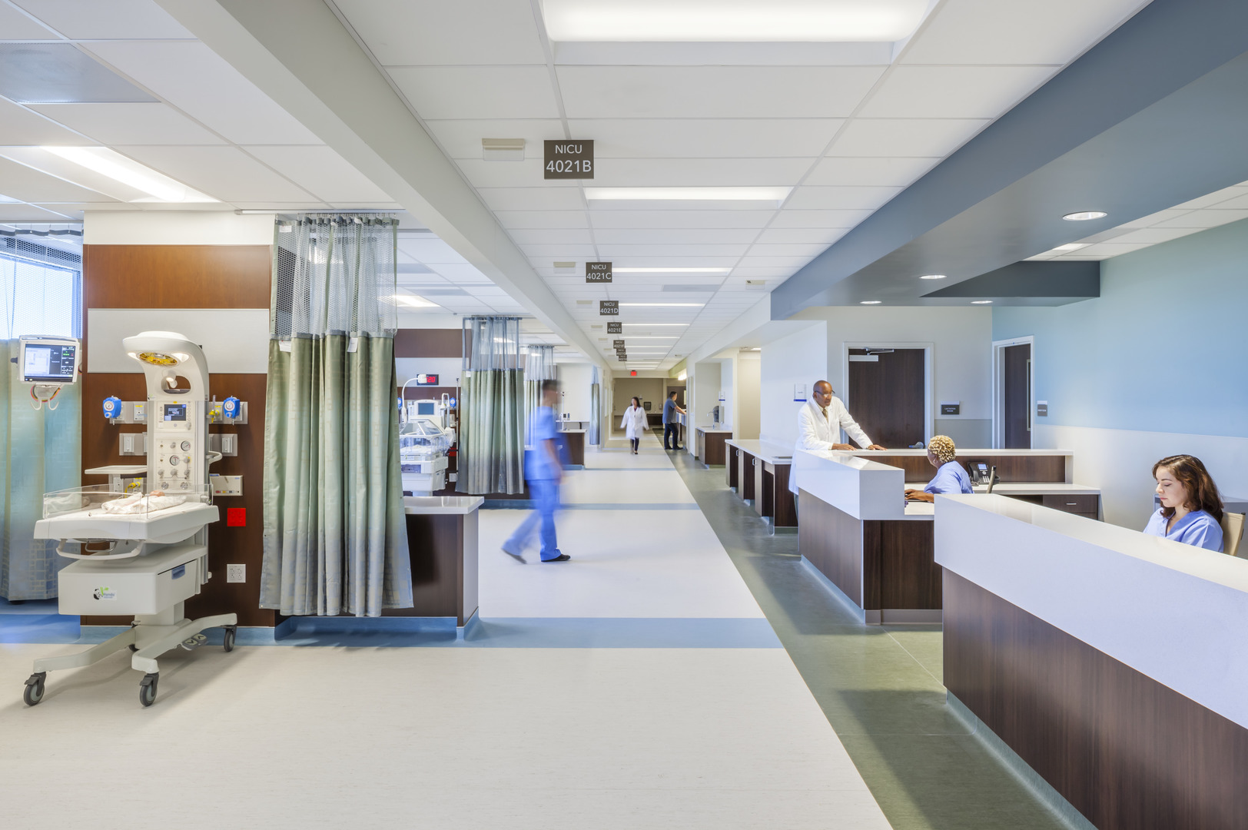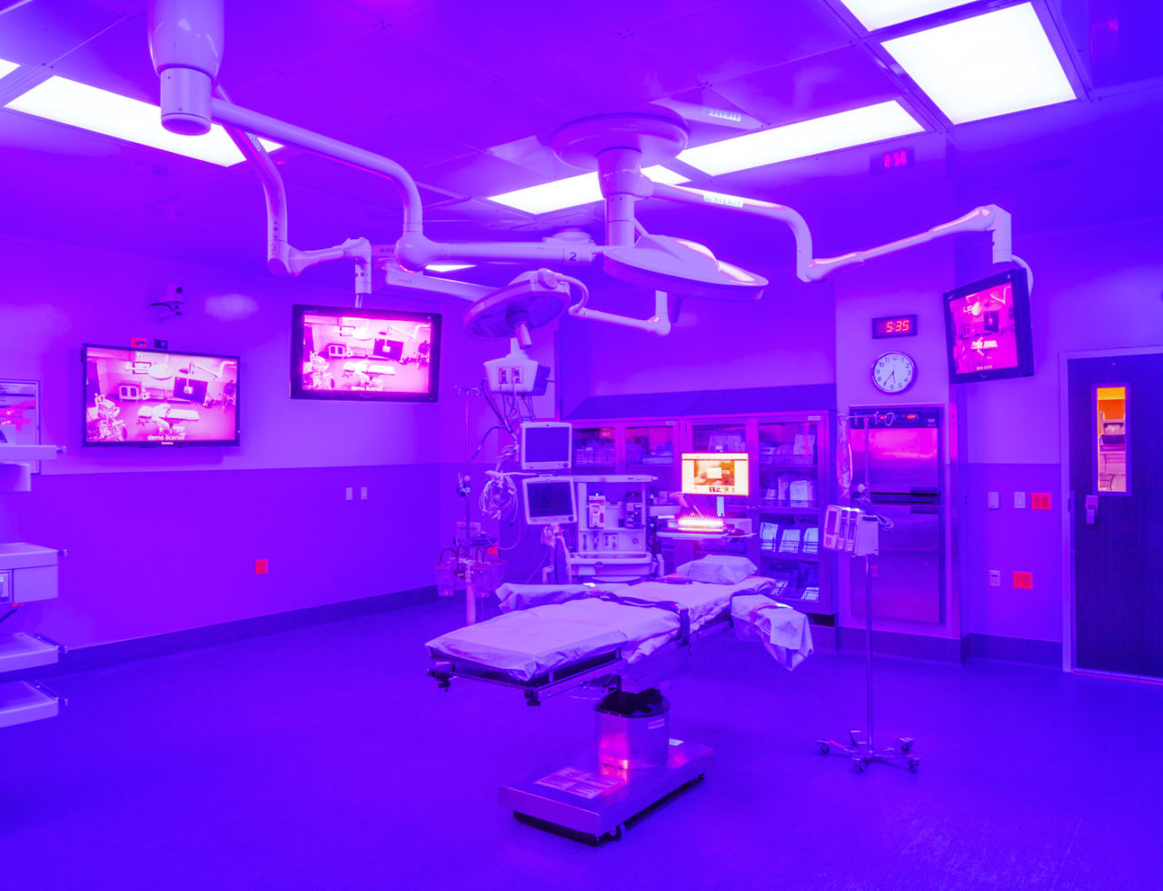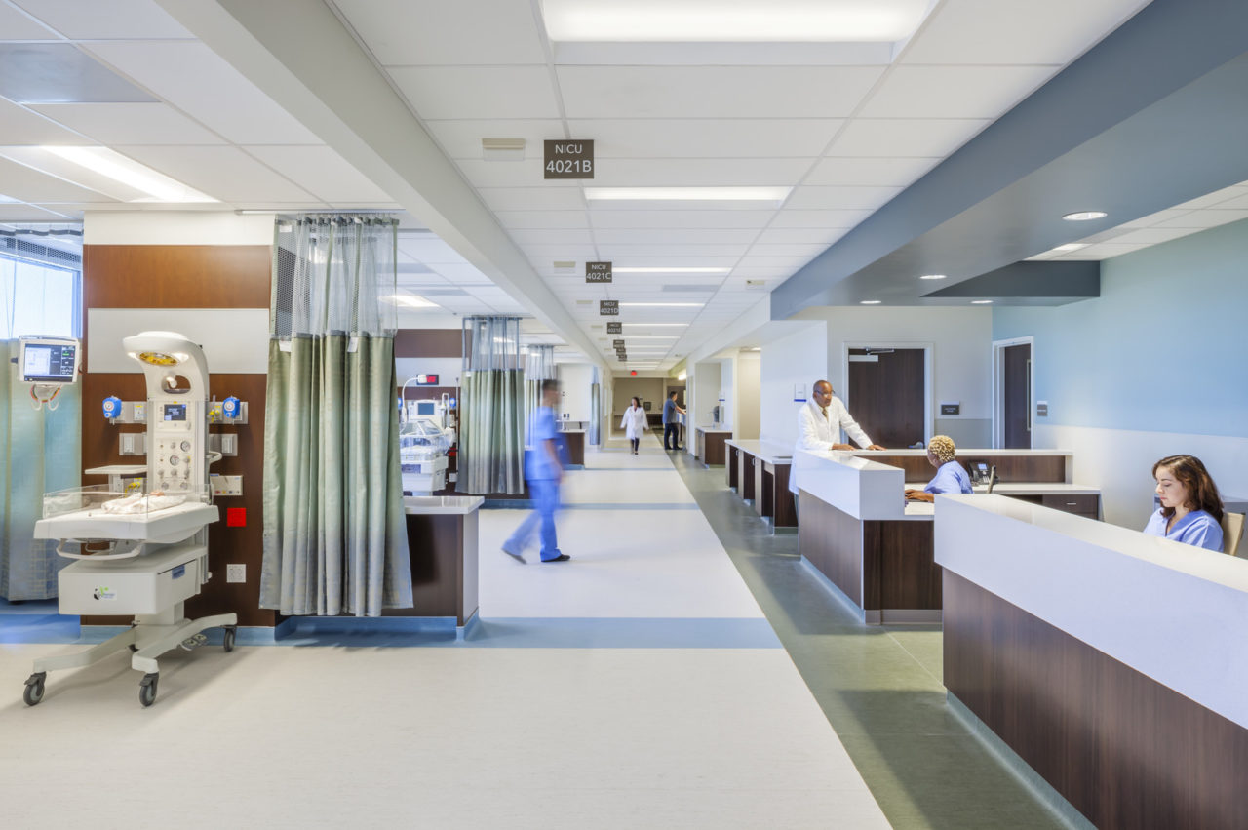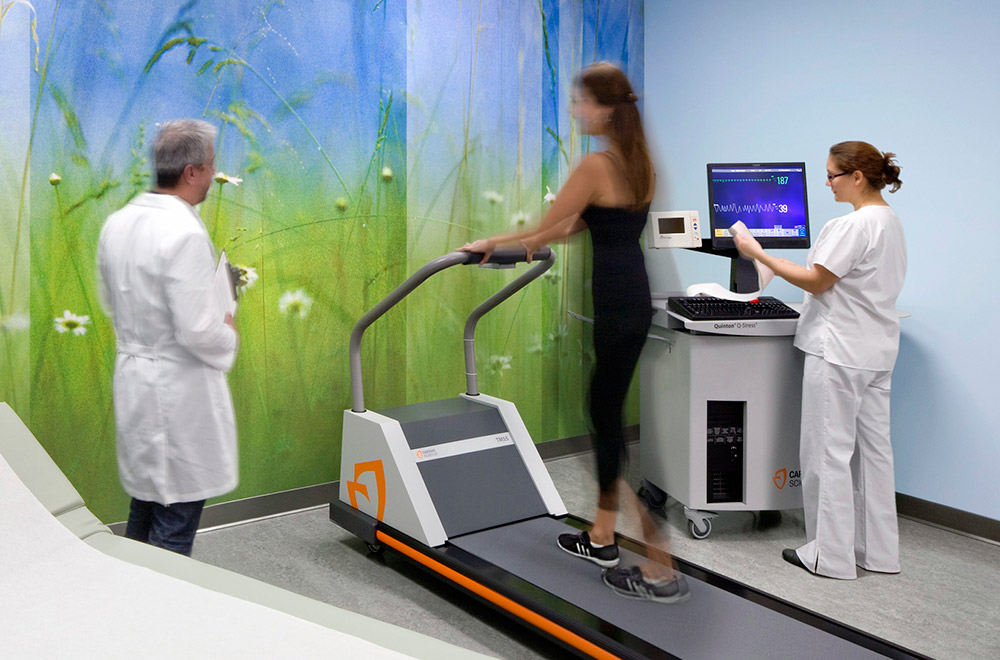In a hospital, two types of failures can compromise patient health and safety and even result in serious injury or death: active failures and latent failures. An active failure is a human error—a mistake made by staff. Active failures typically result from a violation of procedure or from staff fatigue. A latent failure, on the other hand, is a flaw in the procedure itself or in the building’s design that results in patient harm.
Reducing both types of failures is a top priority of hospital administrators, so they look to architects for building and interior design strategies that can help reduce accidents. Active failures are addressed by designing more comfortable, supportive spaces for staff, while latent failures are focused on early in the building design phase to create an efficient overall layout that fosters smooth operational flows.
Hospital Interior Design Trends that Help to Limit Failures
Patient safety is a top priority in hospitals, and creating spaces that allow staff to deliver quality care safely and efficiently starts in the design phase. Architects use several tactics to help reduce both active and latent failures:
- Same-handed patient rooms. Patient room direction, layout, and placement of furniture and other features have a huge role in improving flow to reduce human errors. By standardizing a system where patient beds, medical machinery, and supplies are placed in the same location in every room, staff can quickly access everything needed to provide care, instead of having to reorient themselves each time in mirror-image rooms.
- Bedside charting. When a medical professional can record information into a patient’s chart bedside while discussing progress and treatment, the chance of forgetting a piece of information or recording it incorrectly is greatly reduced.
- Bathroom and sink location. In many patient room designs, the toilet is located at the window wall of the room. However, placing the toilet adjacent to the bed instead will help reduce falls that may prolong a patient’s recovery. Including an easily accessible sink for staff at the patient room entrance will reduce the spread of infection.
- Family zones. Sleeper chairs in patients rooms will encourage family members to visit longer or stay the night to assist patients, which can help reduce falls. Longer family visits also foster better patient experiences, which improves patient satisfaction and often results in faster recovery rates.
- Lighting. Incorporation of abundant daylighting supports healthy circadian rhythms. Sufficient lighting foot-candles are crucial not only in treatment rooms and patient rooms, but also at nurse stations and in the pharmacy, where staff accuracy is especially critical. Eye strain caused by dim lighting and inefficient window treatments that allow glare can cause stress and contribute to fatigue and errors. By providing plenty of windows, filtered daylighting, and adequate light levels, the quality of the space for patients and staff is elevated.
- Acoustics. Managing acoustics in a hospital is a critical consideration of design. Thoughtful acoustic design helps staff better hear patients and one another, which facilitates clear communication. Plus, patient satisfaction is largely determined by acoustics, so making sure that patients are able to rest comfortably in their rooms and sleep without noise distractions is important.
- Operational flow and materials management. Operations and materials management can also reduce failures. Properly managing the supply chain, where and how supplies are stored, and re-stocking processes will help staff perform more efficiently. Operations procedures that are constantly assessed will reduce the chance of errors.
While many overall hospital design tactics can help reduce active and latent failures, architects must address specific areas in different ways, depending on patient care requirements and operational flow. So, it’s important for designers to consult and collaborate with administrators and staff to understand the unique needs of each space.
Successful Hospital Interior Designs that Improve Plan Efficiency and Patient Outcomes
The most successful hospital design is not based on the personal choices of administrators or architects; rather, it’s based on research, including a great deal of information pertaining to how an environment can affect patient safety. At HMC, we use this information to inform our healthcare design decisions and create hospitals that support staff and patient well-being. All of our healthcare projects include designs that reduce active and latent failures, but these stand out:
For the Kaiser Downey Medical Center in Downey, California, currently under construction, we incorporated natural daylighting at the ends of corridors, which improves staff circadian rhythms, health, and well-being. We are also implementing circadian rhythm lighting in patient rooms, which mirrors the variations in the intensity of sunlight as the day wears on, so that patients always have a sense of morning, noon, and evening.
At Henderson Hospital in Henderson, Nevada, we designed an extremely efficient facility to improve the staff and patient experience, and patient care. Patient rooms include noise-reduction solutions, which can help eliminate stress and staff errors. We used silver ion-infused countertops and antimicrobial coatings on door handles to help reduce the spread of infection. Innovative indigo lighting technology in the surgery department was implemented to further fight the spread of bacteria in this very sensitive environment.
Good hospital design delivers solutions that allow patients to feel comfortable and heal faster, and allow staff to perform efficiently and with less stress.
Collaboration is Key for Reducing Active and Latent Failures
While a large part of reducing active failures in a hospital lies in creating strict procedures and making sure that staff is adequately trained in them, efforts to reduce latent failures begin in the design phase of the building. We always stay on top of current hospital design trends and collaborate closely with administrators to create healthcare facilities that operate smoothly and safely to deliver high-quality care.
HMC has been designing healthcare facilities since 1940 and we are passionate about being part of the evolution of healthcare design. To learn more about how hospital interior design trends can help to reduce active and latent failures at your facility, contact HMC Architects today.




