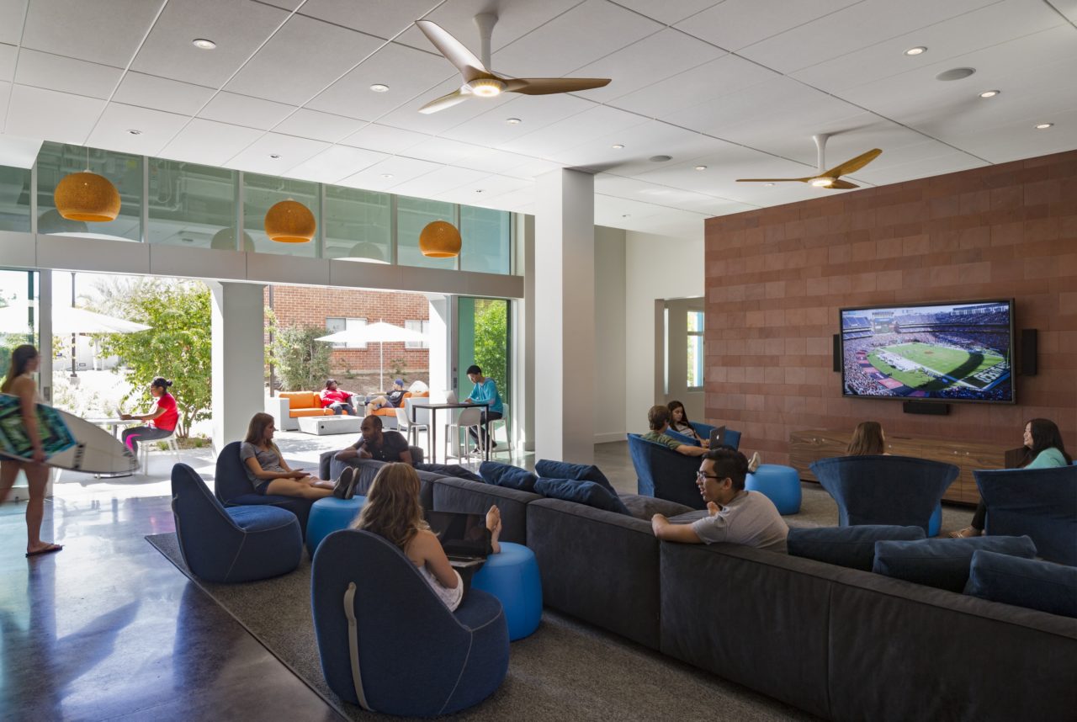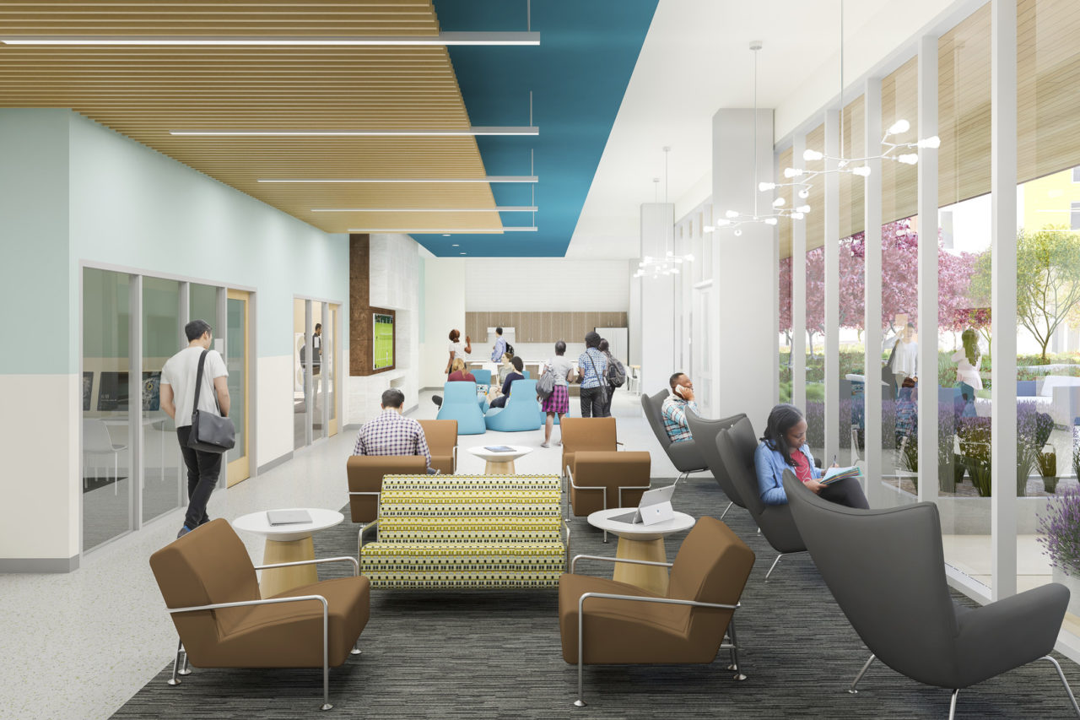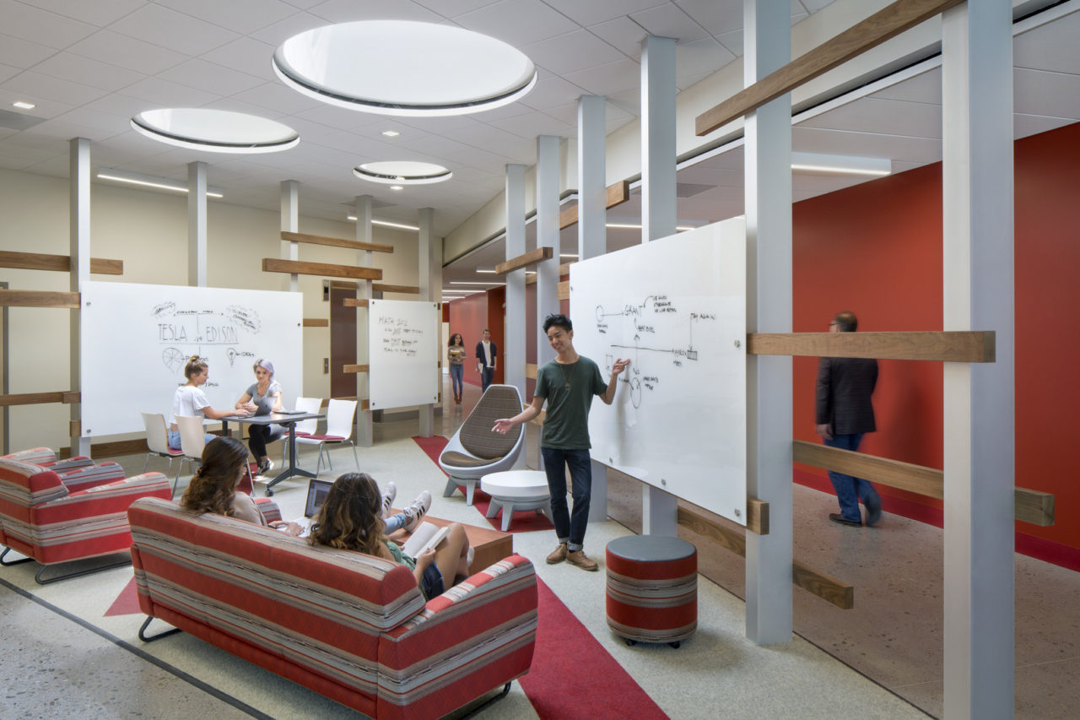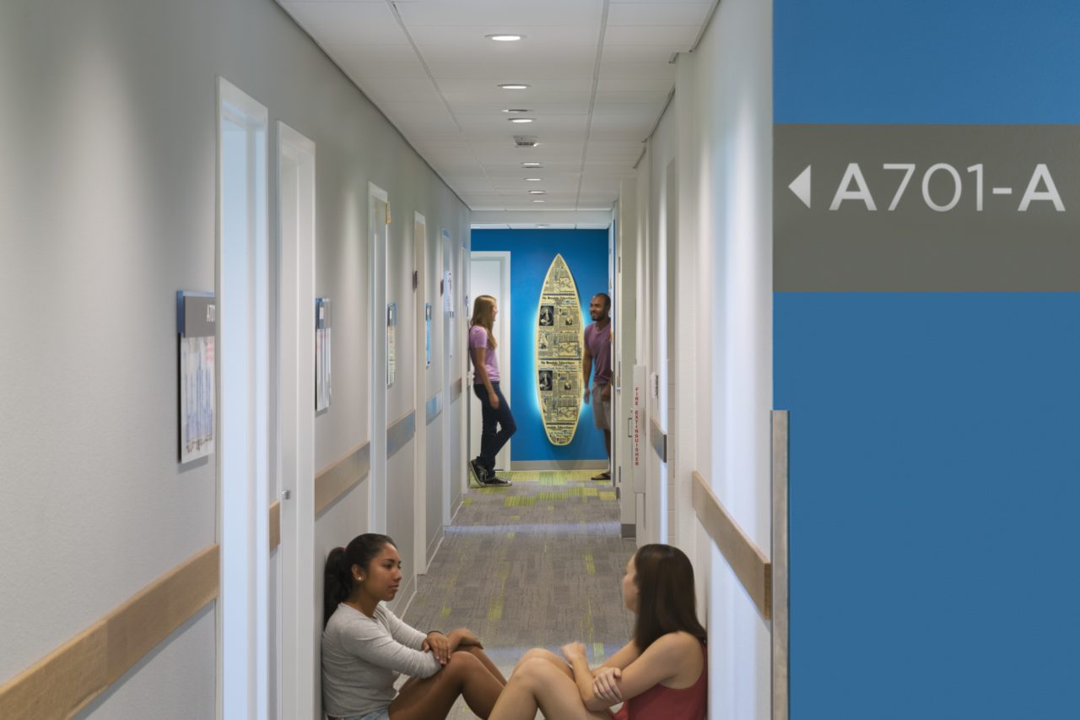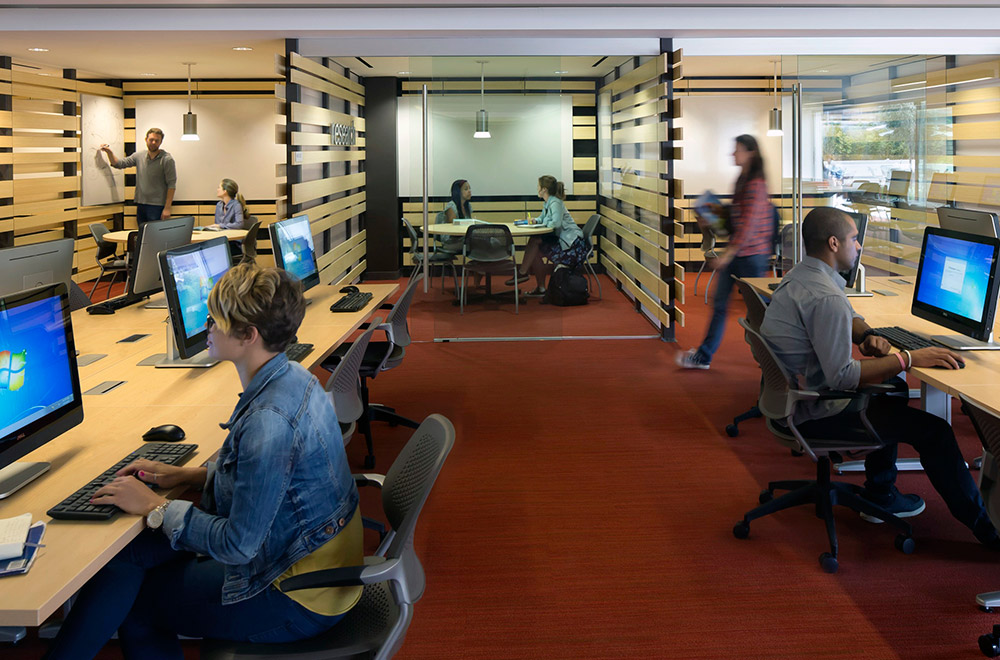Throughout a student’s educational journey, but especially at the higher education level, the foundation of skills for adulthood are established, both in knowledge-building and social skills. Friendships are forged that often last well into adulthood, and architecture can play a big part in creating opportunities for students to interact with their peers. The tactics differ according to the age group being served, but there are opportunities throughout the course of a student’s educational journey to facilitate social interactions that will last a lifetime.
Scaling of Spaces
Students have a wide variety of space needs – some like to gather in large groups, some prefer smaller, more intimate gathering opportunities. Creating spaces that are appealing to a wide range of people is an important part of good design. These spaces, both large and small, need to link to circulation.
We like to think about successful social spaces as eddies in the stream. There is a lot of movement in educational facilities, particularly in student unions, and having pockets that are directly linked to this circulation stream, but out of the flow of traffic allows for formal and informal interactions to happen, but also for passers-by to see someone they recognize, and break off for an impromptu encounter.
On-Campus Housing
The first year of college can be a challenging but exciting transition time for incoming freshmen. Many of them are away from home for the first time, leaving friends and family, and learning how to take care of themselves. On-campus housing is a great opportunity for architects to foster social interaction and ease that transition period.
At the Cal Poly Pomona Student Housing in Pomona, California, it was important to create an environment that felt like home to incoming freshmen students. Shared social spaces, with plenty of natural light and fresh air, encourage them to leave their room and connect with their fellow students. Student bedrooms and study rooms are designed with doors that can be held open, allowing occupants to see and be seen by passing friends. A dining hall bridges the gap between campus and the housing towers, which offers both communal and private eating areas, as well as catering towards late hours that students often keep.
The San Diego State University Zura Hall Housing in San Diego, California was a renovation of an existing building that had disconnected bedroom wings and lacked community space. In the new design, we connected all the bedroom wings with indoor, shared space with study rooms, comfortable seating areas, and quiet nooks. We also placed an emphasis on outdoor space, taking advantage of the mild San Diego climate. Lawns, seating with umbrellas, and rooftop gardens with a movie viewing area are just a few community spaces we integrated into the landscape around Zura Hall.
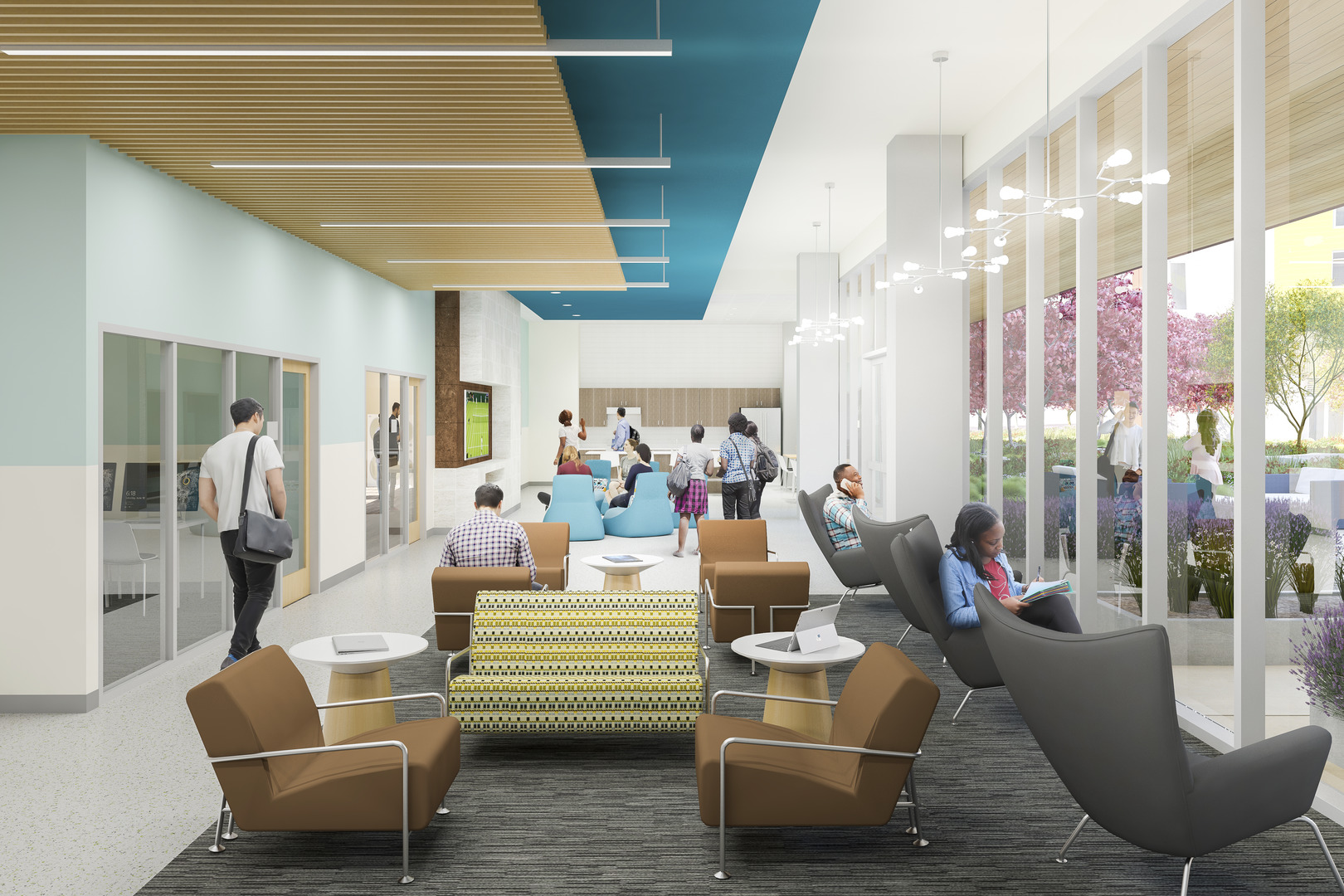 Community College Challenges & Opportunities
Community College Challenges & Opportunities
Community colleges present a different set of challenges in the higher education field, as many of the students enrolled are commuter students. Data shows that students that leave campus for lunch or a break have a much smaller chance of returning for their subsequent classes. By creating dedicated study spaces and a variety of dining choices, the odds of retaining these students on campus greatly increases.
Community colleges also have a large percentage of students who rely on public transportation or carpooling, so having indoor and outdoor spaces where they can spend their time effectively is important. It’s also important to create a sense of pride around the facility, which encourages students to want to spend their time on campus; creating friendships and facilitating a desire to complete their program.
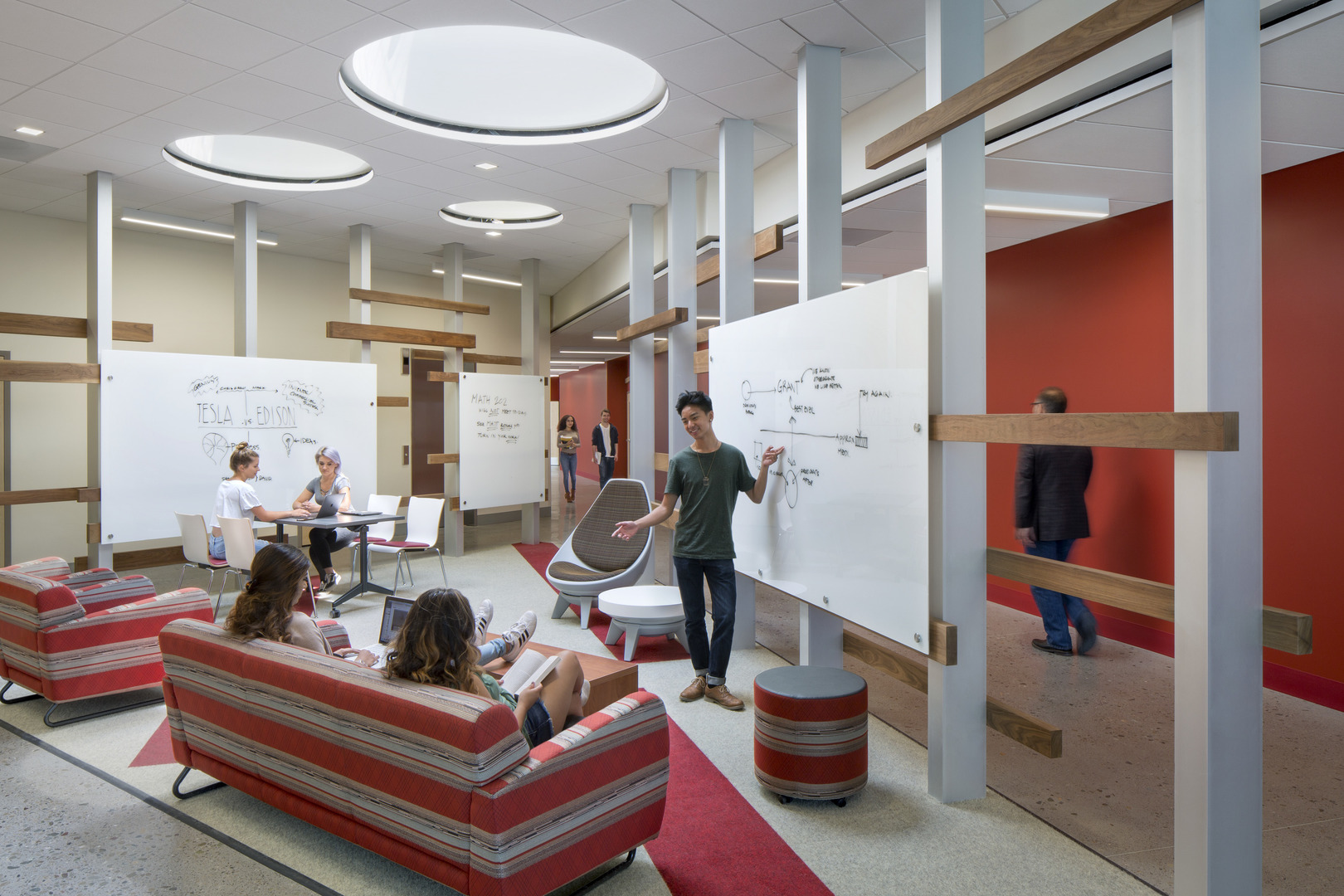 Comfort
Comfort
Comfort is key in facilitating social interactions. We’ve found that there are several components that play into enticing students to linger in any given space:
- Personalized control over HVAC systems. When a space is uncomfortable, people won’t hang out there. Allowing a degree of control over the thermal comfort, whether that is mechanical or with operable windows, entices students to tend to linger longer in the space.
- Natural daylight. Dark, artificially lit spaces are a thing of the past. Students (as well as most people in general) prefer to spend their time in spaces with plenty of natural light. Large windows, skylights, or retractable walls allow for plenty of crowd-pleasing natural light.
- Furnishings. Everything from hard study surfaces to casual couches to sleeping opportunities for commuter students contributes towards a varied environment that allows students to choose how they interact with others.
Designing for the building’s climate is incredibly important, as locations with extreme temperature swings need shelter from the elements, while places with more temperate climates can have more open floor plans. Creating spaces that are mindful of the climate the building is located in will allow students to feel comfortable, no matter the season.
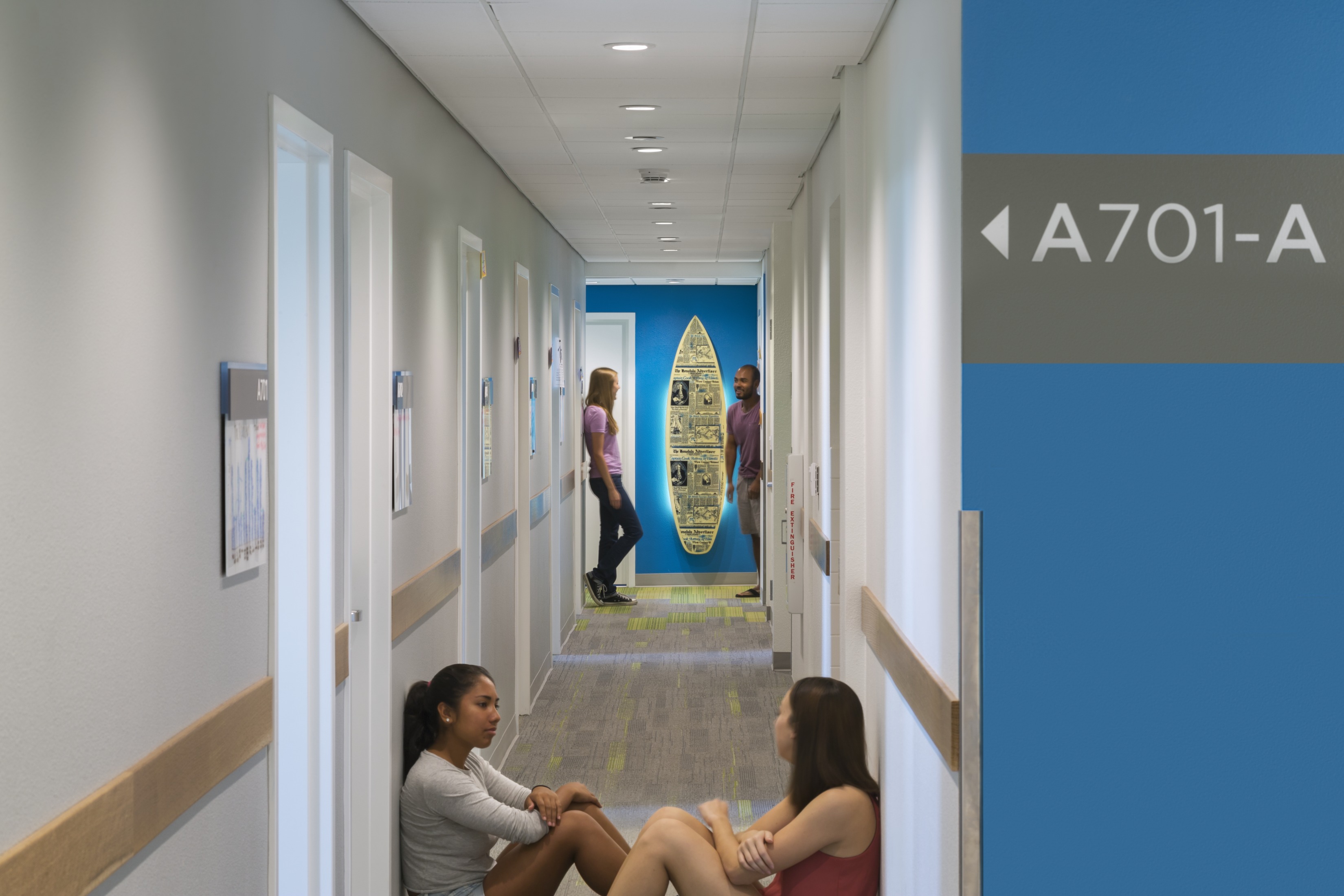 Architecture That Encourages Social Interaction
Architecture That Encourages Social Interaction
Social interaction varies significantly between different age groups, even in the higher education space. For example, 18-year old undergraduates socialize very differently than 35-year old graduate students. The younger group tends to value forging friendships and extracurricular pursuits, while the older students often have families and maybe even jobs, so they’re placing more importance on study groups and more selective social interactions. Campuses that offer spaces that facilitate this range of needs are going to be the most successful, so it’s important to listen to the client and do the research on the demographics of a project.
It’s easy to get caught up in all the details of designing a building, but it’s good to take a step back and remember that as architects, we’re designing for real people, and good design can facilitate relationships that change a person’s life. That’s a great opportunity, and we’re privileged to be a part of it.
For more information about facilitating social interaction among students, contact HMC Architects today. Our team of experienced architects have extensive knowledge of educational design and would love to partner with you on your project. If you have specific questions about any of the topics discussed above, email Design Principal James Sink, Principal in Charge Kristina Singiser, Project Designer Jon Orr, or Senior Project Architect Brian Nichols directly.
