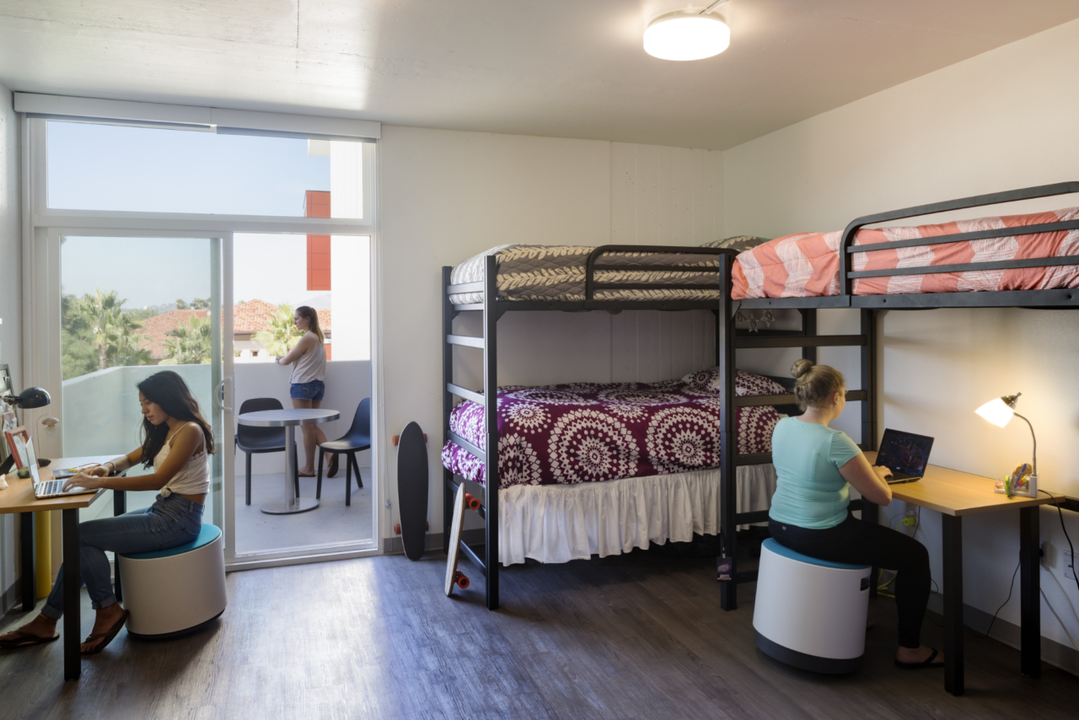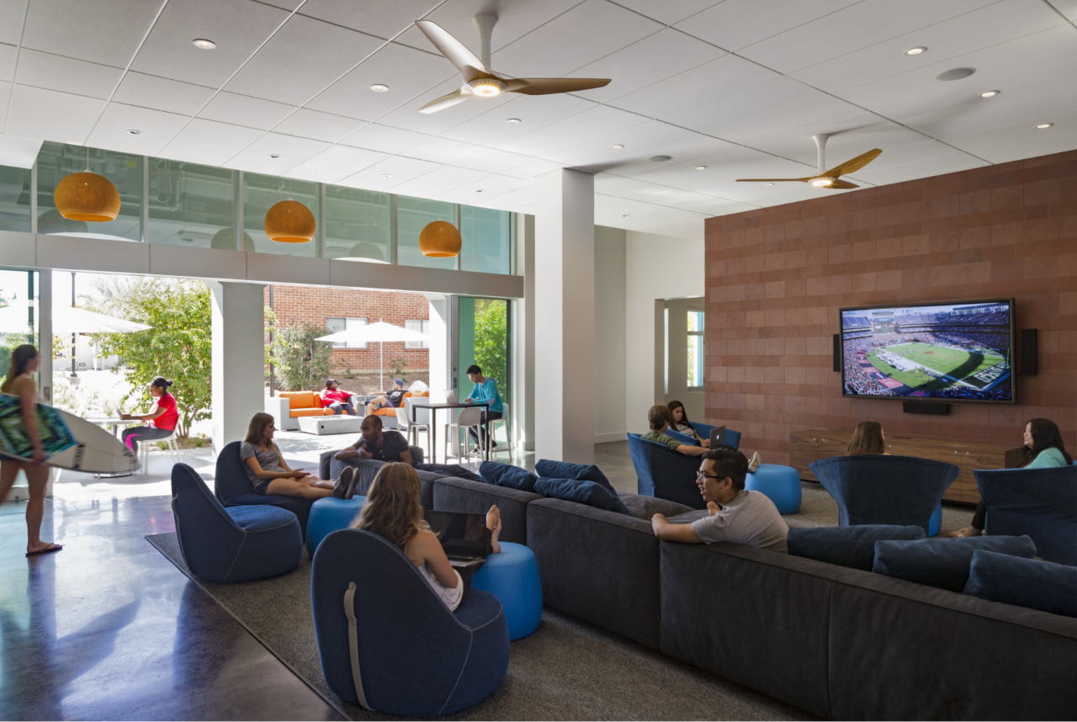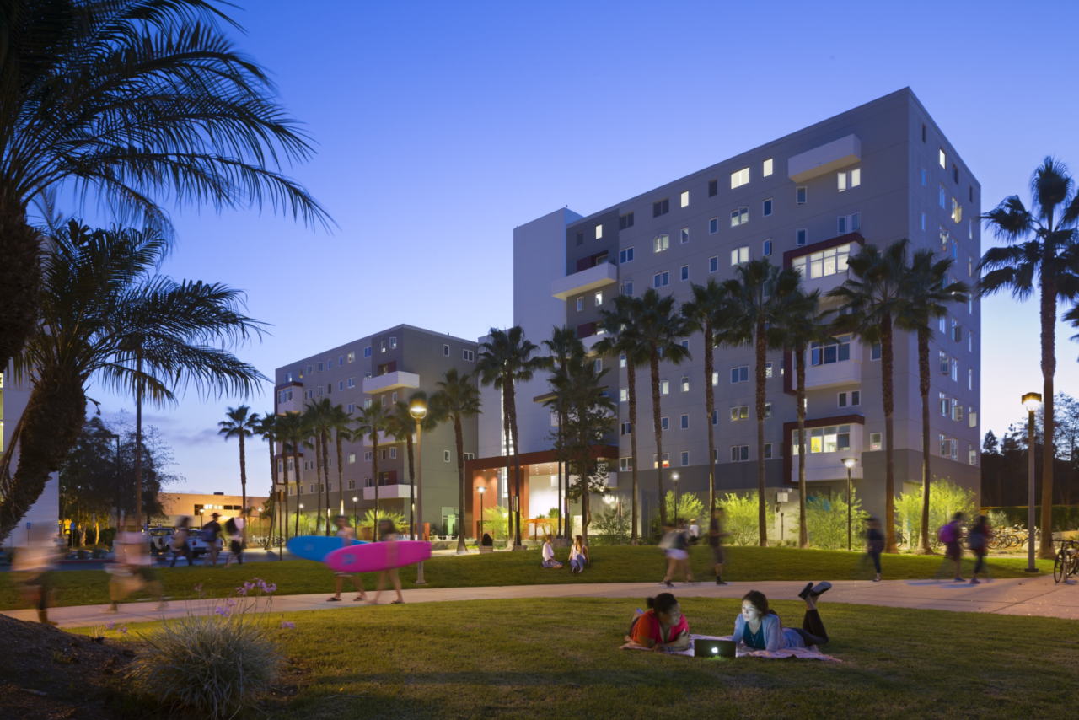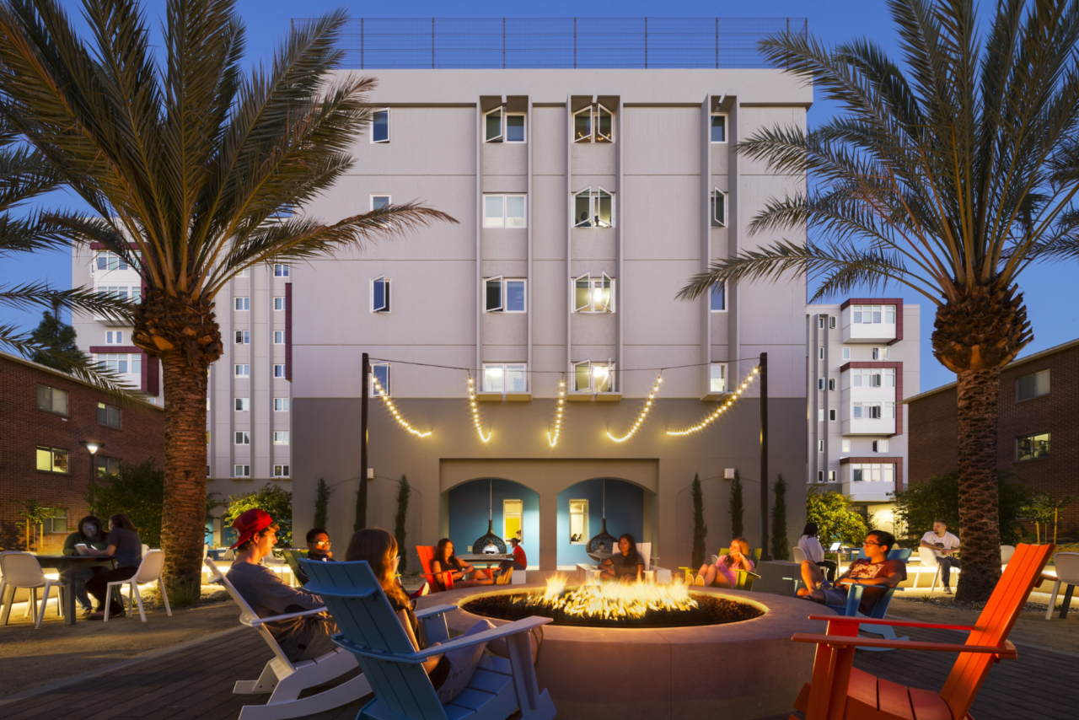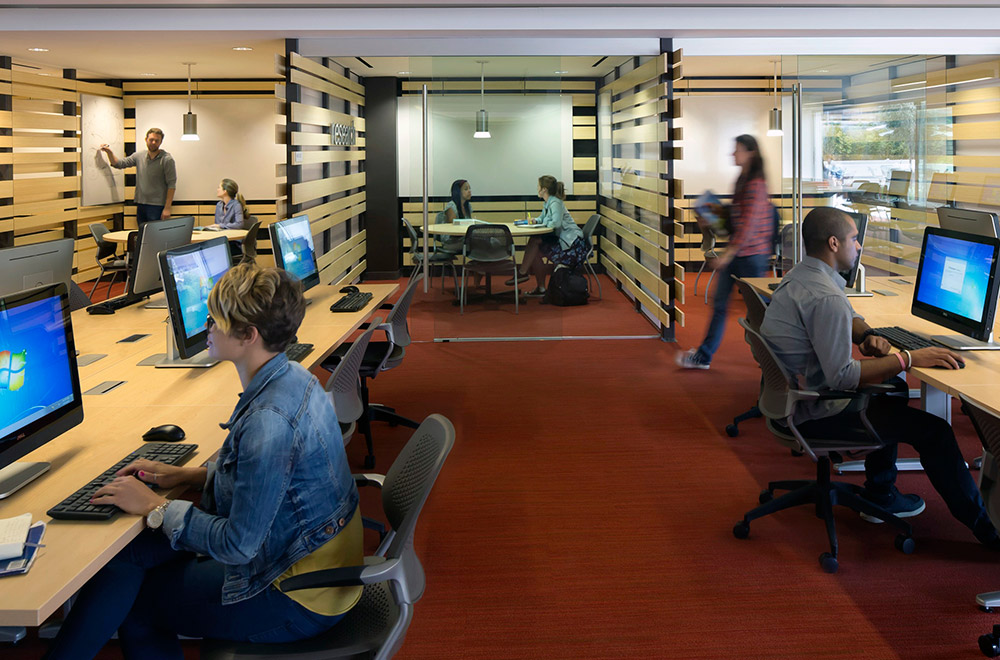Student housing design standards are growing more complex and demanding every year. Installing bunk beds and ergonomic desks in every room of a multistory residence hall isn’t enough anymore. Today’s students want housing that’s not only comfortable to live in, but that also offers many more amenities.
To address these growing needs, architects are constantly improving the way they design student housing. These spaces need to feel like a home away from home. They also have to strike the perfect balance between privacy and community. A well-designed residence hall can make all of the difference in the lives of students who are learning how to live on their own for the very first time.
Student Housing is the Heart of Campus Culture
More often, colleges and universities are creating student housing and residence halls that reflect the campus culture and act as social and learning hubs for students. These spaces include all of the basics for living on campus, such as bedrooms, kitchens, bathrooms, and cozy furniture. But the best modern residence halls also include:
- Fully-outfitted common rooms where students can eat, relax, and study;
- Outdoor seating areas;
- Recreation rooms and athletic centers;
- Community gardens;
- Project collaboration zones;
- Artistic design elements and mood lighting;
- Acoustic design;
- And more.
Why are these new student housing design standards so important? College and university administrators can leverage these fun, well-designed residence halls to attract new students to campus. When students pick out their dream colleges and universities, student housing is usually a major factor in that decision.
Prospective high school students will visit the campus for the first time and see groups of students socializing with each other in these comfortable and stylish community spaces. Residence halls that are artfully designed and jam-packed with amenities get students excited to start their own lives on campus. It’s easy for them to picture exactly what campus life will be like.
However, these improvements to student housing design standards are only effective if architects carefully incorporate them into the design. The space should feel as cohesive as possible and mirror the community’s unique culture. To accomplish this, architects follow a detailed set of student housing design standards.
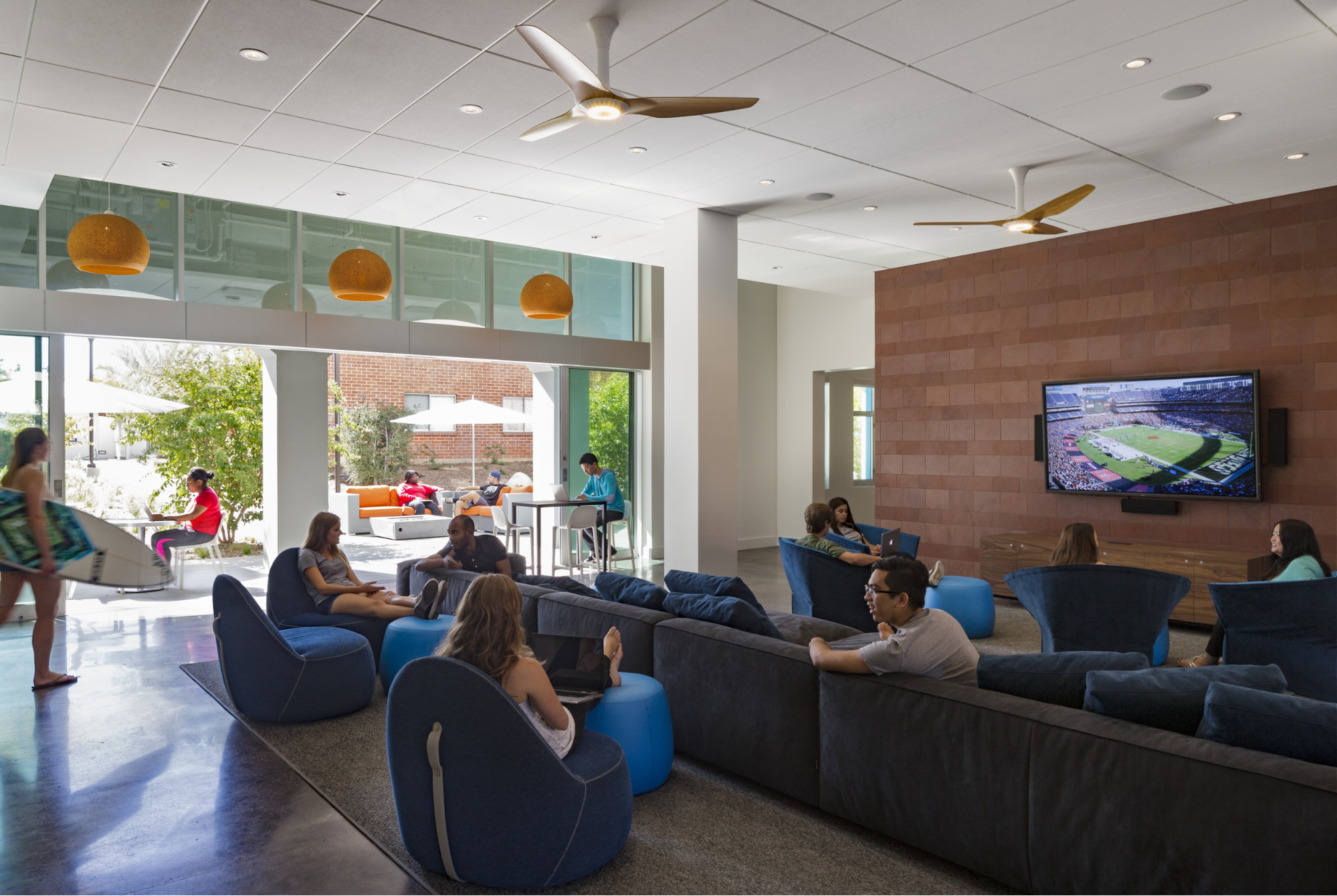 What Are the Most Important Student Housing Design Standards?
What Are the Most Important Student Housing Design Standards?
The most important student housing design standard is to create a space that feels like home, even if the student is thousands of miles away from family. Architects should remember that this is often the first time students are living on their own and that this can be a stressful period of time for some of them. For this reason, student housing should always be as comfortable and community-oriented as possible. Students need a strong support group of peers helping them make the transition from the family home to a space that’s entirely their own.
However, student housing shouldn’t look like a normal apartment complex in the middle of a big city. While students do need private spaces where they can sleep, study, and relax, many are also at a stage in life where they want to make new friends, form study groups, and play a bigger role in the campus community.
Architects can better support students by creating communal spaces specifically for hanging out with peers or studying as a group. In fact, research has shown that students actually perform better academically when they have a place to study outside of their bedrooms. According to the American College of Healthcare Sciences, working or studying in the same place that students sleep limits their focus, decreases productivity, and may even disrupt sleep schedules and circadian rhythms.
However, architects also have to balance these community spaces with private spaces. Students have different methods of studying and interacting with their peers. To ensure that every student feels included and comfortable, architects design different-sized and outfitted spaces so that students can choose the area that feels right to them.
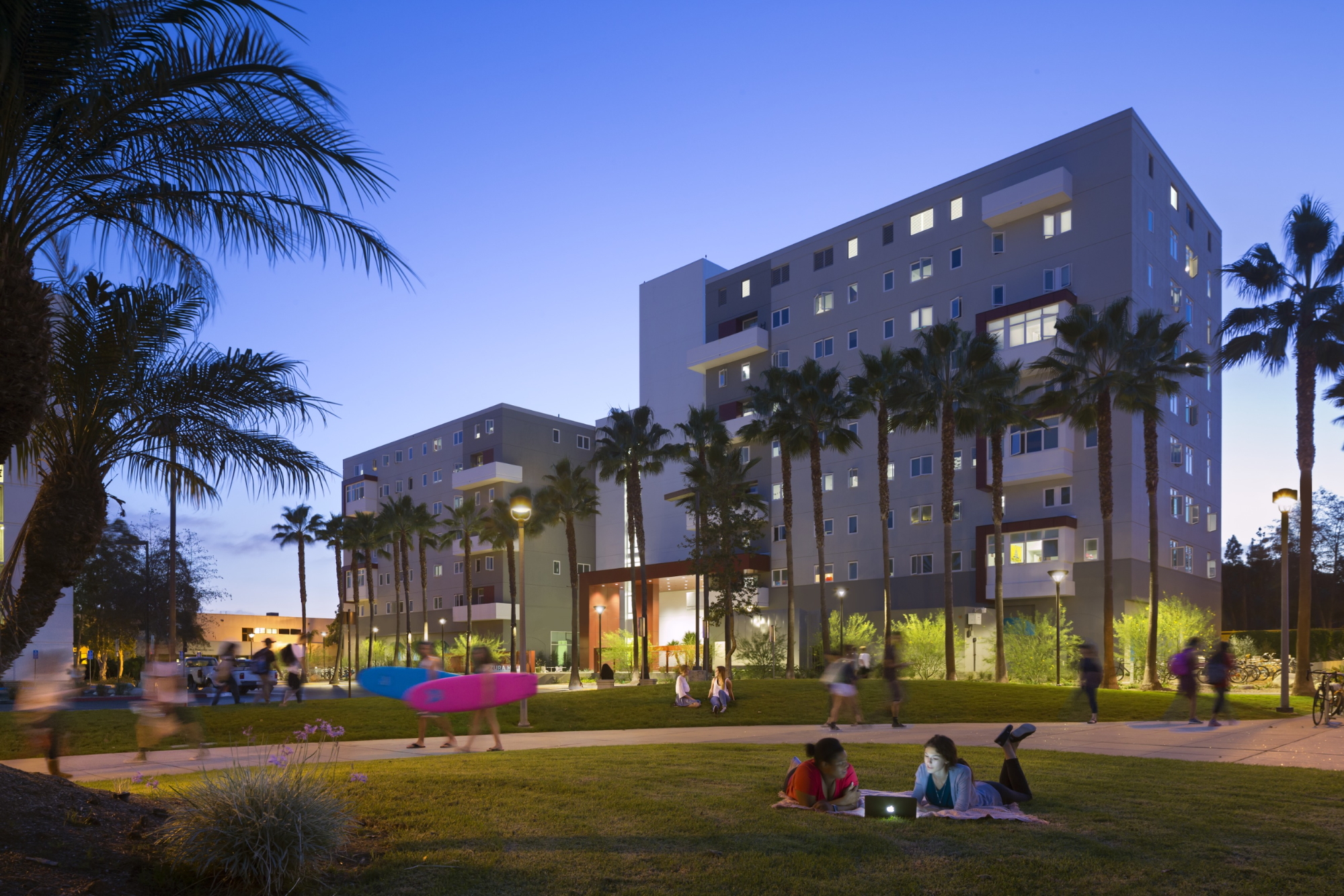 How Architects Design Better Student Housing
How Architects Design Better Student Housing
To create student housing that feels like a home away from home and is more community-centered, architects can incorporate some of these features into the design:
- Interior community rooms: When HMC Architects designed the new Zura Hall student housing center at San Diego State University, we wanted to connect the three separate bedroom wings on the upper floors to encourage students to interact. We designed nooks, study rooms, and lounges at the heart of the building that all students had to pass through on their way to and from their rooms. On the first floor, we designed a kitchen with a large community table, TV lounge, a flexible recreation room, and a study room that can act as a classroom. Whether students want to eat, study, or relax, there’s a perfect space just for them at the center of the building. No space is wasted.
- Outdoor socialization zones: To bring the outside in and attract more students to these interior community spaces, we also created outdoor seating surrounding a large fire pit at Zura Hall. This gave the residence hall a laid back, lounge-like atmosphere.
- Athletic centers: When students are away from home, it’s easy to fall into a pattern of eating, sleeping, and studying. To keep students active, architects can design beautiful walking paths around the residence hall, open fields where students can play outdoor sports, and small gyms, weightlifting equipment, or yoga studios inside the housing complex itself.
- Gardens and landscaping: Having a community garden outside makes the space look more inviting and encourages students to get involved in caring for the plants.
- Artwork: For the new Zura Hall design, we hired a local artist to create surf-related murals and sculptures. This tied into the surf-centered culture of San Diego and also made the space feel more special for students.
- Lighting: Using a combination of artificial and daylighting is important. Daylight improves student health and sleep patterns. Warm, natural-looking artificial lighting also makes the space feel more welcoming and reduces eye strain while students study.
- Acoustics: The noise level should be as low as possible so that every student gets the rest they need, even if their peers are night owls. Architects use soft furnishings and thoughtful barrier design to dampen the noise.
Architects also have to be aware of how student needs evolve as they approach graduation. Freshmen generally need more community support and amenities than sophomores, juniors, or seniors because they have less experience living on their own. Student housing design standards for older students should include more private bedrooms and study spaces and encourage them to be independent.
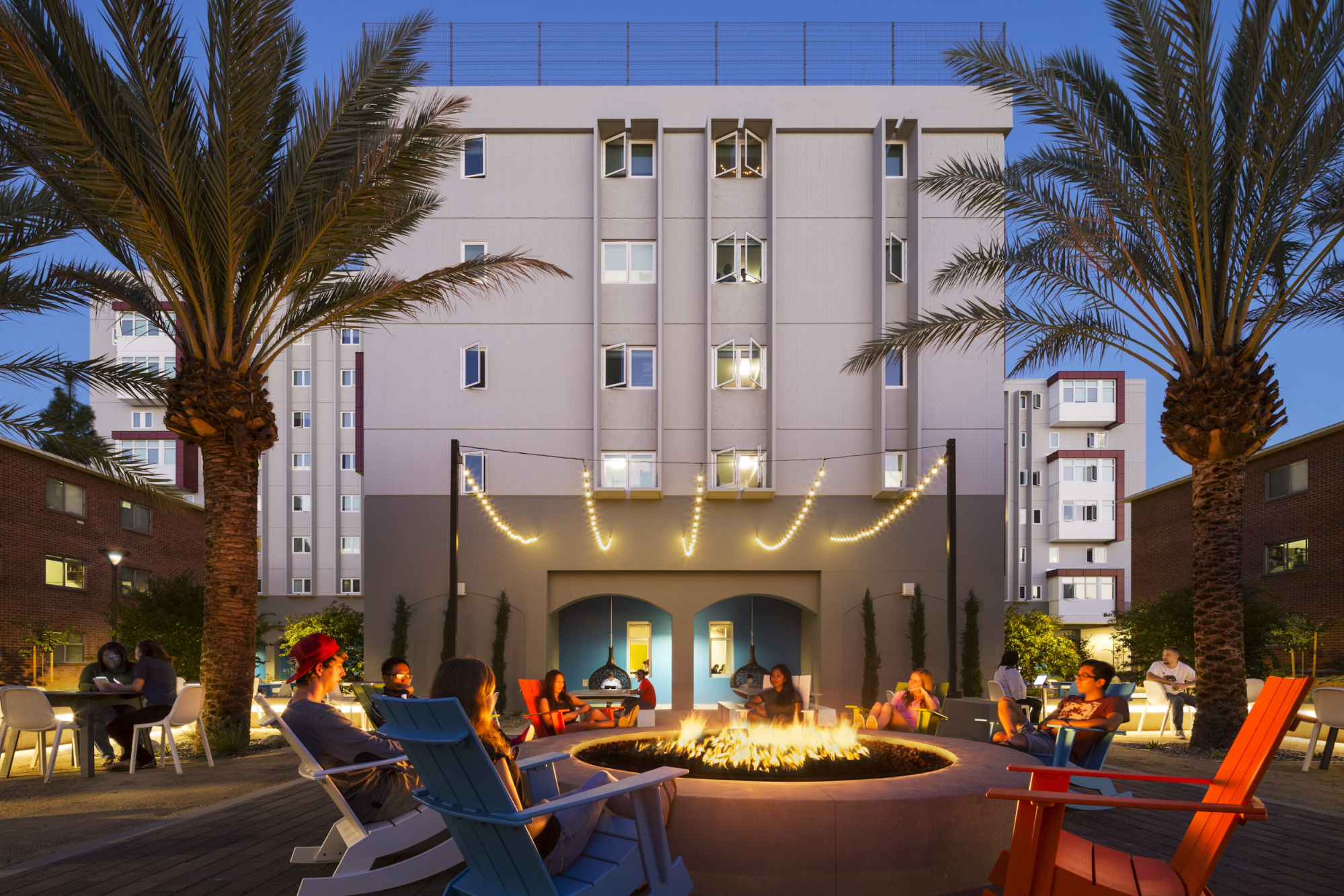 Getting Students Involved in the Design Process
Getting Students Involved in the Design Process
The best way that architects can improve student housing design standards is by speaking with students about their needs and desires for the space. For example, when HMC Architects sets out to renovate or design a new college building, we’ll host pizza nights with students and ask for their feedback and ideas. We recently did this on the California State University Fullerton campus. We taped out the outline of a student bedroom on the floor of a conference room and set up furniture inside to show students what we were planning. They gave us detailed feedback on the room size and design.
Getting students involved is a crucial part of the process. After all, they are the ones who are going to be living in these spaces full-time. Architects who welcome their input and care about their opinions will design student housing that truly addresses each student’s needs.
If you’re ready to design a fun and functional residence hall, contact HMC Architects today. Our student housing design standards are focused on the needs of every student. We understand that every student has a different background and requires different levels of support when they leave home. This is why our residence halls are community-centered and include every amenity a student could possibly need or want in the space. If you have questions about our design process or would like to see more examples from our extensive residence hall portfolio, you can also email Kristina Singiser, AIA LEED AP, directly.
