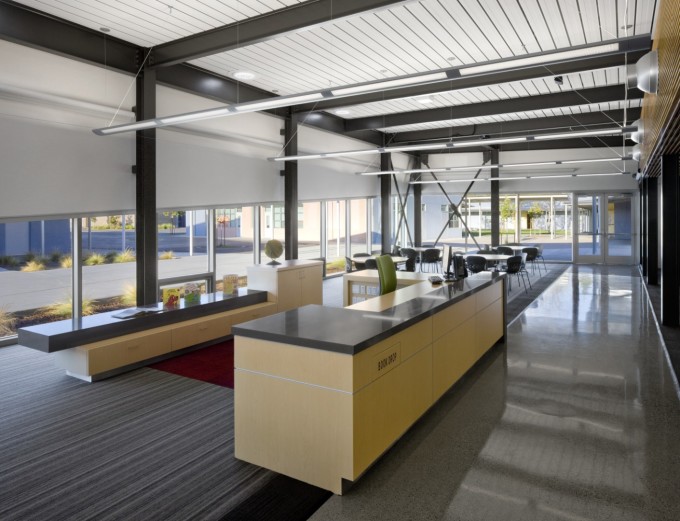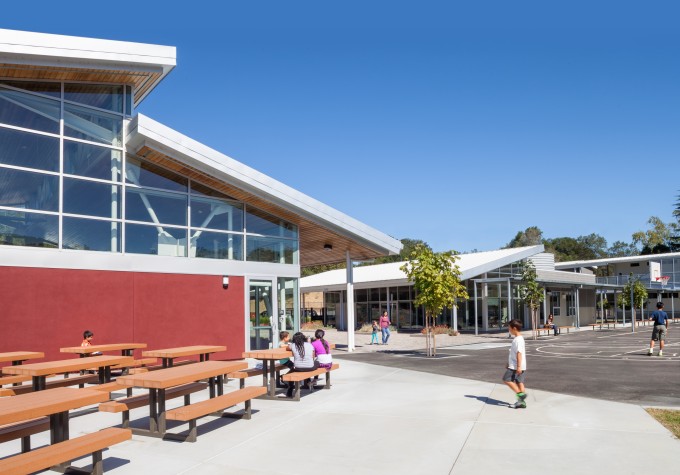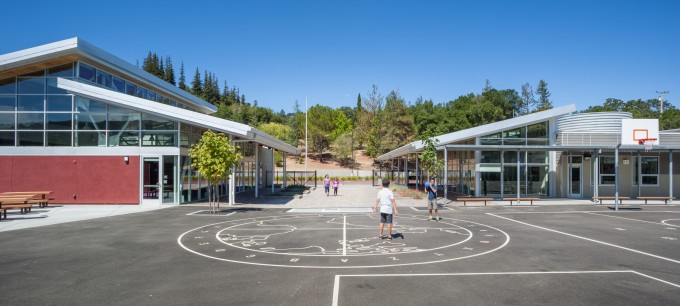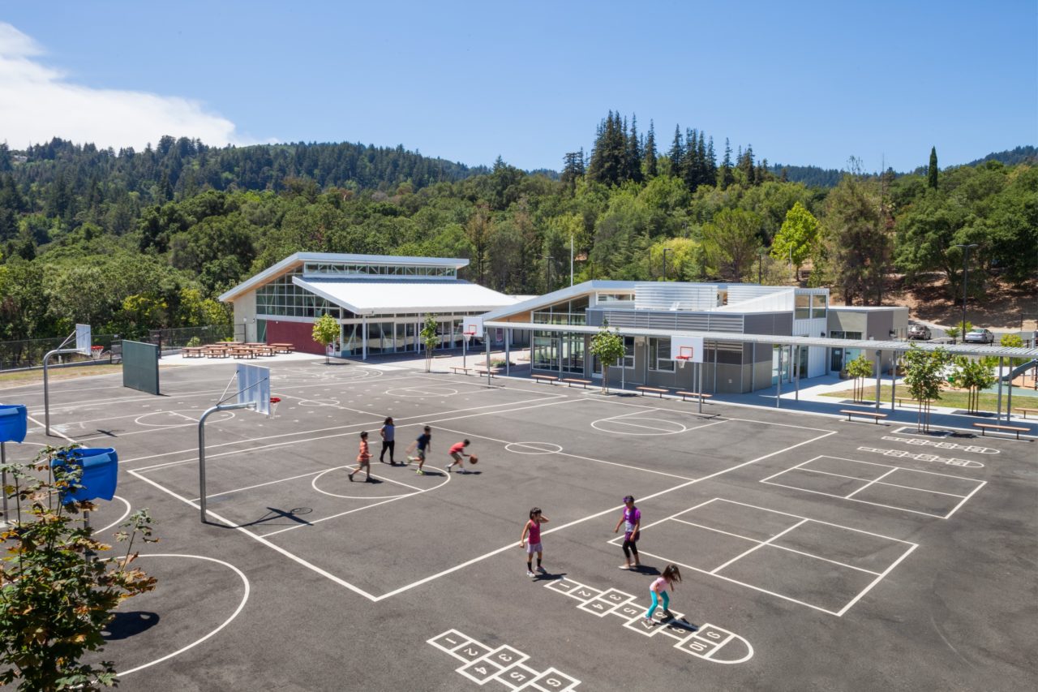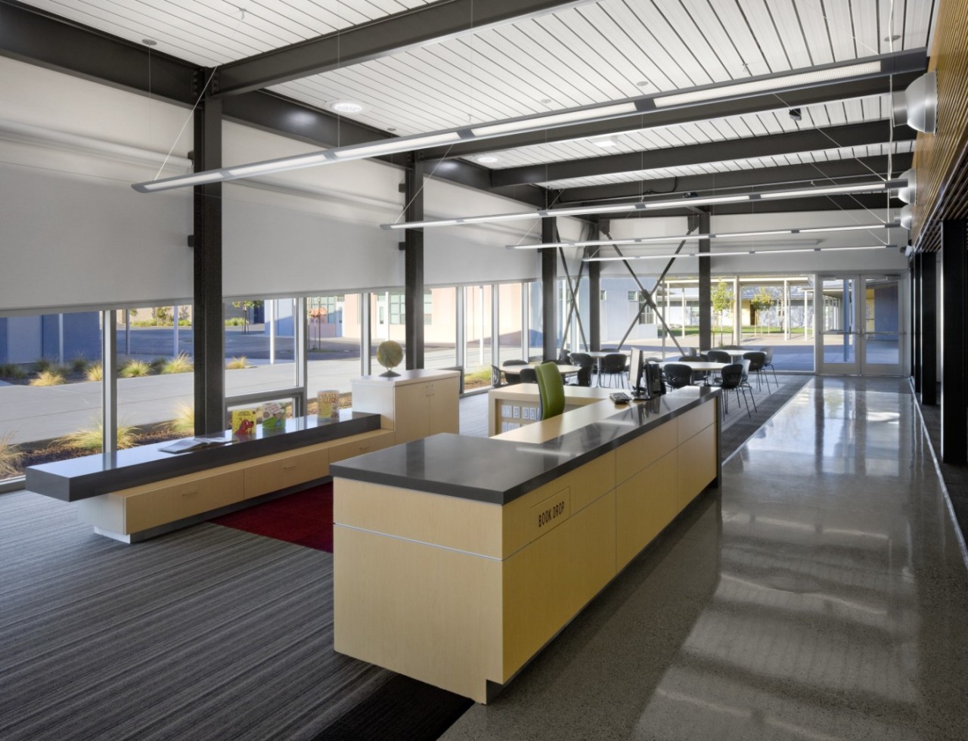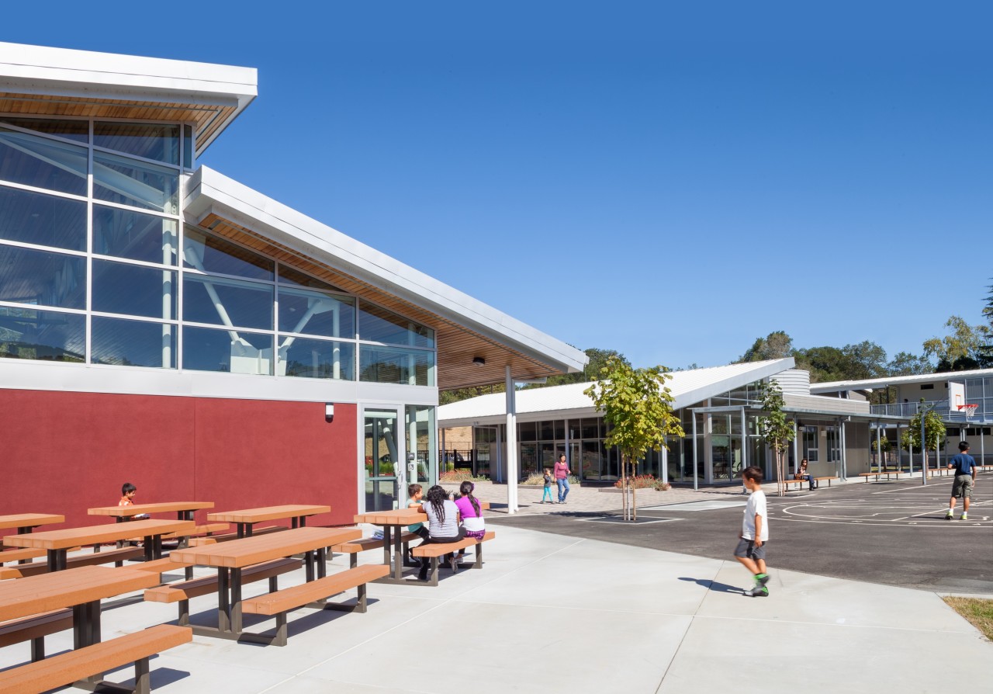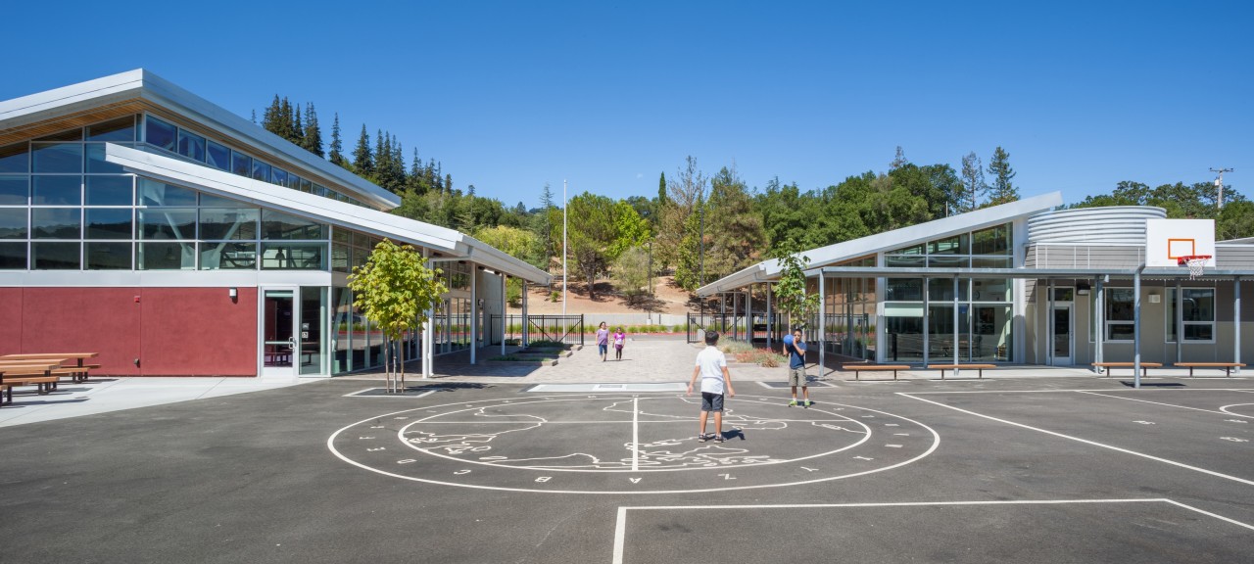Teachers and administrators are well aware of how school design strategies and features help promote learning and create a sense of community on campus. But many are less familiar with how design can help reduce bullying.
While many schools make every effort to prevent bullying by enacting a zero-tolerance policy to promote a more safe and accepting campus culture, some are now realizing that in conjunction with policy buy-ins, specific modern school design tactics can be implemented to discourage peer-on-peer intimidation.
Anti-Bullying Design Tactics
Design tactics used to reduce bullying are simple but can have a significant impact on the overall feeling of safety on a school campus. An experienced architect will look at the following considerations and tailor them to your school’s specific needs:
- Lines of sight. Spaces designed with clear lines of sight make it easier for teachers to supervise students. By eliminating hiding dark corners in hallways, stairs, multipurpose halls, and even in playground spaces, you can reduce the temptation for students to hide or engage in questionable activities. Use a critical eye when examining the current design elements in your building to see if there are any pockets that might attract trouble. An exterior facade that has a number of angles might look great, but could invite students to hide during recess or before and after school.
When redesigning the library at Orchard School in San Jose, California, HMC Architects centered the circulation desk between the two entrances to allow librarians to easily observe the space. Plenty of windows allow them to keep their eyes on outdoor activity as well.
- Large windows. Wide interior windows allow teachers to supervise hallways, classrooms, maker spaces, and multipurpose spaces. Large exterior windows provide views to outdoor spaces in which students congregate. While there are security concerns about large windows providing too much visibility into classrooms, they can be mitigated by utilizing design features such as blinds or shades and incorporating safe areas of refuge that are out of the line of sight. For example, a vestibule that’s set away from a window and that has a distinct flooring pattern can signal to students that it’s a safe space within the classroom.
- Thoughtful lighting. The right lighting design features can also help reduce bullying, especially in parking and entrance areas. In many parts of the country, winter mornings and late afternoons are quite dark. Designing clearly defined, well-lit paths from school drop-off areas to entrances, as we did when renovating Lexington Elementary School in Los Gatos, California, can help students feel safe and allow staff to better observe the areas. Interior lighting is also important. By installing occupancy sensor lights and making sure that every space is well lit, you can allow for better supervision throughout the campus.
- Accommodating spaces. Designing spaces to accommodate different personality types will help every student feel accepted and valued. We create large and active spaces for extroverts, smaller more contemplative study spaces for introverts, and everything in between for ambiverts. We give careful consideration to allow for various scaled spaces, while also offering clear lines of sight to teachers and security staff. On the campus of Portola High School in Irvine, California, students enjoy two distinct quads. In one, shaded areas and benches invite them to study or talk with a friend. The other offers a large plaza by the dining hall with space for picnic tables and large grass areas to promote socializing and other activities.
Design Features and Student Programs Can Work Together to Reduce Bullying
By partnering early with an architect to discuss specific design features that help reduce bullying, solutions that meet your school’s particular needs can be achieved. While there are several design features from which to choose, there are also curriculum choices that can be made to work in tandem with design to reduce peer-on-peer intimidation. Administrators at the Double Peak School in San Marcos, California, have implemented a buddy system in which older students are assigned to guide younger students. This helps early-grade children gain confidence and encourages older students to be positive role models. The program not only inspires responsible behavior, but also helps to create a safe, supportive campus. By coupling the program with a single point of entry that welcomes all students each morning and a campus culture that focuses on creating leaders who are accountable for their actions, this Double Peak has achieved a winning combination.
HMC Architects draws from decades of experience working with Pre-K–12 educators to implement designs that create beautiful, efficient, and harmonious campuses. To learn more about design tactics for common school concerns, contact HMC Architects today. You can also directly email our Design Principal, James Krueger, who is available to answer any questions you might have about specific considerations for your school.
