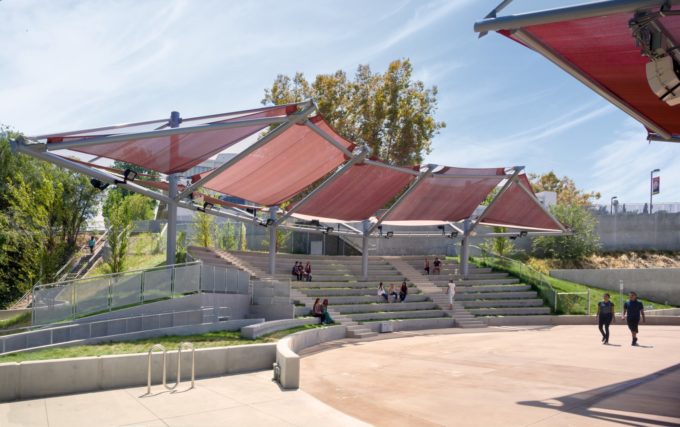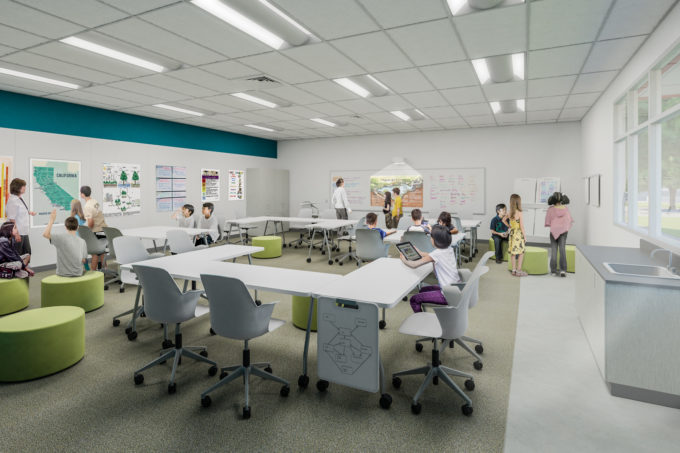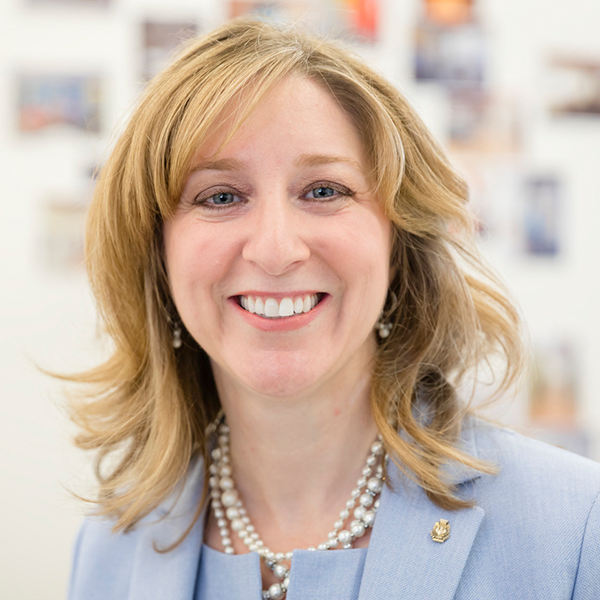Designing for disability in classrooms is perhaps one of the most profound ways architects can help society. Students with disabilities have just as much right to a quality educational experience as other students. When all students have a comfortable and supportive space to learn in, they go on to live happier, healthier lives outside of school.
Architects can lay the groundwork for this support system by listening carefully to students’ (and teachers’) needs and designing educational spaces that comprehensively address them. Creating spaces that foster learning for those with disabilities requires an in-depth understanding not only of the specific needs of the district’s population, but also of the most efficient and impactful ways to address those needs through architectural design. Here are a few ways architects make schools more inclusive for every student, particularly those who require extra support.
How Inclusive Are Today’s Schools?
Architects designing for disability in schools have to overcome a number of hurdles. The truth is that while many schools are inclusive and capable of supporting students with disabilities, there’s still a great deal of work left to do.
One major challenge is that some U.S. schools, especially those that were constructed between the 1920s and 1940s, aren’t very inclusive by design And many school districts in the United States still have school buildings that are at least partially inaccessible to students with physical disabilities.
One common problem is that older school buildings often have many steps or staircases and no other options for students to move from one floor to the next. This makes it very difficult for students with disabilities to get to class.
In designing one school, a student shared that she had recently broken her leg and was in crutches. While her leg was healing, she struggled to get around her school. The school was originally constructed years before the ADA went into effect, so the steps at the entrance of the building were shallow, narrow, and steep. This made it very hard for the student to maneuver her crutches. The paved walking path leading up to the building was also uneven and slippery—a serious tripping hazard for everyone.
Why weren’t these problems addressed when the building was first constructed? At the time, there wasn’t as much regulation around design. Today, architects are more aware of how their designs affect those with disabilities and seek to design new school buildings that are as adaptive as possible for students with disabilities or (in the case of historic campuses) to renovate older buildings so they meet the needs of every student.
Designing for Disability: 5 Tips to Keep in Mind

Architects have to follow a number of strict regulations when they design new school buildings. For example, the ADA requires architects to design schools that provide equal opportunities for able and non-able persons, to ensure the building provides equal access to everyone and allows everyone to experience similar experiences.
How do architects design for disability? By taking a universal design approach, architects can more effectively meet the needs of every student. Universal design allows both able and non-able persons to have similar experiences within a building. This means that students with disabilities aren’t separated from everyone else or required to use their own entrances. Instead, architects simply make every area of the school more accessible. Here are five ways that architects design for disability in learning facilities.
- Create equal access. If an able student can access a classroom or a learning tool, students with disabilities should be able to access it as well. For example, when designing a stage in a school auditorium or theater classroom, architects should install stage ramps that every student can safely navigate, rather than installing traditional stairs. Furthermore, too often, schools have separate classroom entrances for students with disabilities, which can make students feel isolated. This is especially common with portable classrooms or modular buildings. Ramps allow students with disabilities to use the same entrances as their peers.
- Place important items within reach. Architects should install handrails, markerboards, desks, bookshelves, and other essential classroom tools at age-appropriate heights so all students can reach them. Architects should also consider how easily students in wheelchairs can access these tools. Locating shelving, and markerboards at their height, or providing individual markerboard, purchasing flexible and agile furniture is another great way to design for disability in classrooms.
- Design walkways based on campus grading. Ramps are accessible to everyone. However, the grading of the ramp is important to keep in mind, as ramps that are too steep may be unusable for some students. This problem often arises when architects do not design totally with accessibility in mind and rather locate ramps or paths in hilly areas or on campuses located on an incline. A solution is to create paths that consider the grades and work with the grades to design steps and ramps that allow both able and non-able students to experience the site similarly. This may mean that the paths are not the shortest or most direct paths / routes the different places around campus. Moreover, locating the buildings on flatter portions of the site.
- Identify places for students to sit. In classrooms, auditoriums, or multipurpose spaces with sloped floors, architects should find areas of the space where people in wheelchairs can safely sit, and be able to sit in multiple places within the space to be able to have different experiences/vantages as others. They can either mark off these spaces or install structures around these areas that wheelchairs can brace against.
- Install elevators. In multi-level buildings, elevators are essential for making every floor accessible. However, architects have to take care not to remove essential program space or compromise the design in the process, while still maintaining the required maximum travel distance. Experienced architects know how to strategically place an elevator in a building so it looks like it has always been there. However, sometimes architects may have to sacrifice program space or aesthetics to install an elevator near classrooms. Accessibility should always take priority.
In addition to these considerations, architects should consider universal classroom details that benefit every space on campus, including:
- Appropriate lighting, including natural light
- Calming colors
- Good acoustics
- Views to the outside
- Classroom furniture that’s adaptable, flexible, agile, and accessible
Including as many of the elements above as possible in every classroom is a good design best practice not just for students with disabilities, but for all students. This is the ultimate goal when designing for disabilities: every element of the design should benefit everyone who visits.

Architects Can Transform the Educational Experience
The “whole child” movement is one that emphasizes raising emotionally and physically healthy children. That means educators may use a variety of teaching techniques to support the “whole child”. Architects can help with this through efforts like designing for disabilities in schools.
When students with disabilities can access every area of campus that their peers have access to, it builds their confidence and allows them to form more connections and friendships with other students. A flexible, dynamic classroom also gives teachers more opportunities to teach to a variety of learning styles. Students with different needs no longer necessarily have to be separated from their peers to have those needs met.
The right design elements also make every classroom more accessible and welcoming, not just classrooms used primarily by students who have disabilities. By making all spaces on campus more inclusive, every student will have the chance to succeed.
To design a more inclusive school that supports the whole child, contact HMC Architects today. We have years of experience designing for disability in schools and make this a top priority in all of the buildings we create. Or, to learn more about the inclusive schools we’ve designed, you can email Principal in Charge Virginia Marquardt directly.

