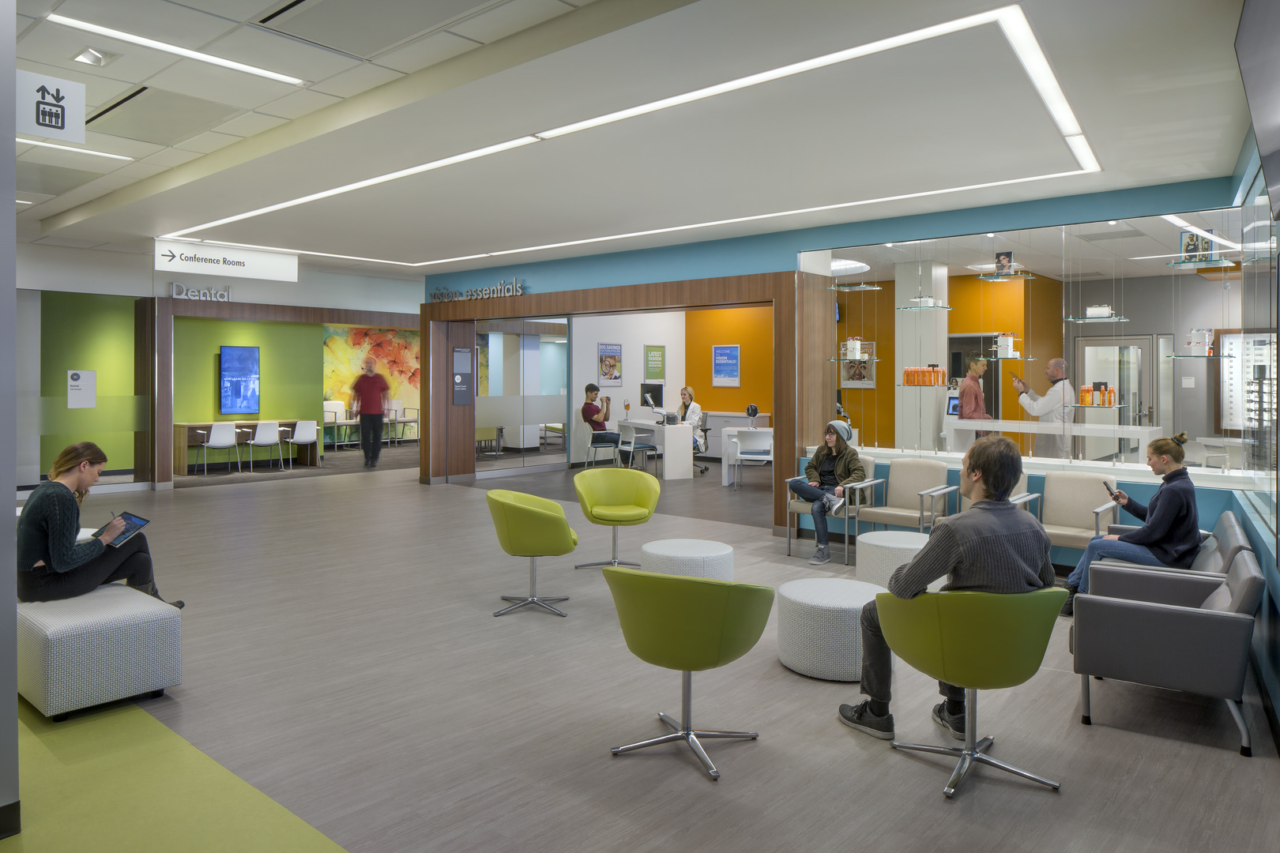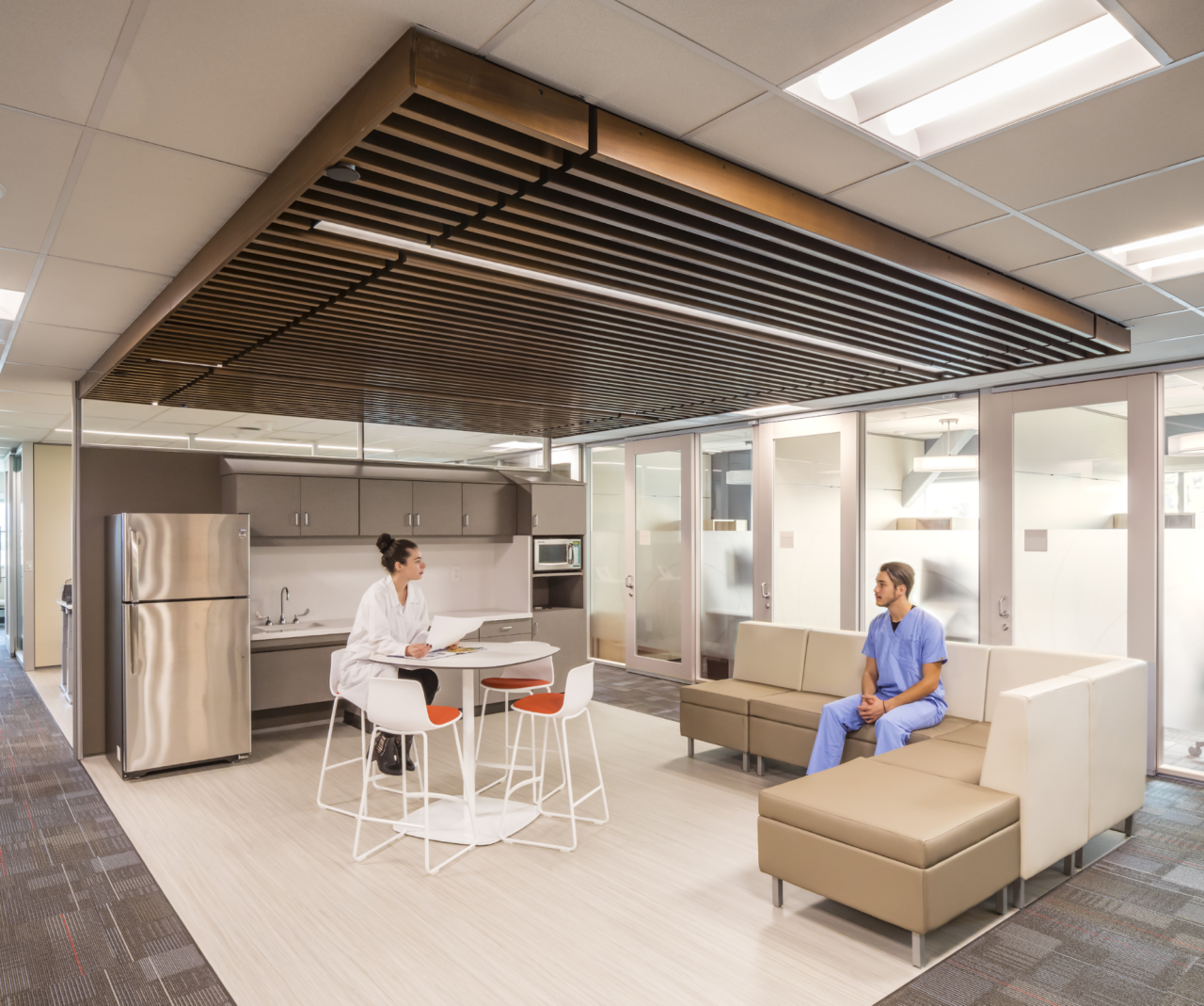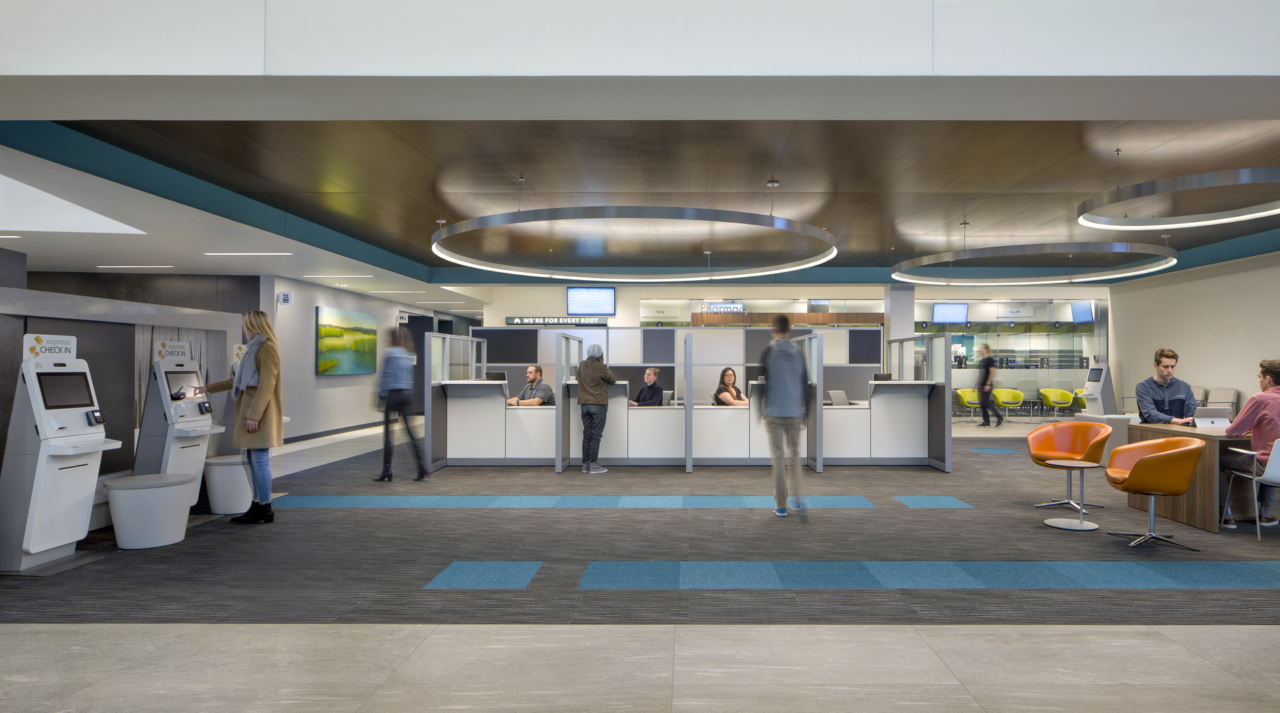Medical office architects have a responsibility to create a clean, efficient, and welcoming atmosphere for medical staff and patients. The goal is to help everyone feel happy and well-supported in these spaces—from nurses and doctors to patients and their families. When patients and staff feel calm and comfortable, it’s much easier for medical staff to safely provide care to those who need it.
How do medical office architects design buildings that meet all of these complex needs at once? By creating rooms that are flexible, safe, and technologically-advanced, architects ensure that every person who walks into the building is well-cared-for from the moment they arrive.
How Medical Office Architects Support Hardworking Staff
Medical staffing has a major impact on patients’ health and happiness. For example, researchers at the Agency for Healthcare Research and Quality discovered that heavy staff workloads are associated with negative patient health outcomes. Overworked and under-supported staff are also more likely to injure themselves at work. Occupational safety hazards like back injuries, needlestick injuries, and stress happen more often when medical staff isn’t given the space and tools they need to perform their jobs correctly.
Medical office architects can help eliminate some of these active and latent failures by designing more efficient buildings centered around staff workflows. A well-designed medical office should be:
- Easy for staff to navigate: Wide hallways and spacious rooms enable staff to move around with gurneys, wheelchairs, or mobile workstations.
- Designed for clear visibility: Sliding glass doors and partitions protect patient privacy and keep areas secure without limiting the staff’s line of sight.
- Outfitted with ergonomic and flexible office furniture: When HMC Architects renovated the UC Davis Medical Center’s Mammography reception area and nursing stations, we replaced the traditional desks and chairs with more ergonomic furniture. This reduces the staff’s risk of muscle strain, eye strain, and poor posture.
- Well-lit: Brighter treatment rooms and nursing stations make it easier for staff to see what they’re doing, especially while inserting an IV, reading a patient’s chart, or administering the correct medication dose. Whenever possible, medical office architects try to bring in natural daylight into these spaces, as this helps staff maintain a healthy circadian rhythm and improves overall job satisfaction.
- Flexible, with partitions for patient privacy and staff safety: HMC Architects’ campus architect team remodeled a Kaiser Permanente Member Services office building to include a greater number of privacy partitions. We replaced furniture partition workstations with portable walls that offer greater patient privacy while maintaining plenty of flexibility in the room’s layout. This also improves staff safety as staff can adjust these partitions as needed to secure the area.
- Relaxing and welcoming: To prevent stress and burnout, staff need areas where they can rest in-between shifts. Medical office architects create these spaces by incorporating soft furnishings that can be adjusted to staff needs (e.g. a modular couch that can be broken down into individual seats or made into a bed). Earth-toned colors and views of nature (including windows and artwork) also make these spaces feel calmer. Additional details like low, ambient lighting and acoustic insulation help staff truly relax when they’re on break.
- Secure: To keep staff and patients safe, medical office architects must take extra security precautions in rooms containing dangerous medical equipment, sensitive patient information, or prescription drugs. When HMC Architects remodeled a nursing control station, we designed windows with glazing barriers to allow for pass-thru functions.
When medical staff feel calm and supported in their work environment, they’re more productive and satisfied with their work. This also means that they are less likely to make mistakes that negatively affect patients. The key to great medical office design is to consider all of the staff’s needs first, as this, in turn, will improve how patients feel when they visit the building.
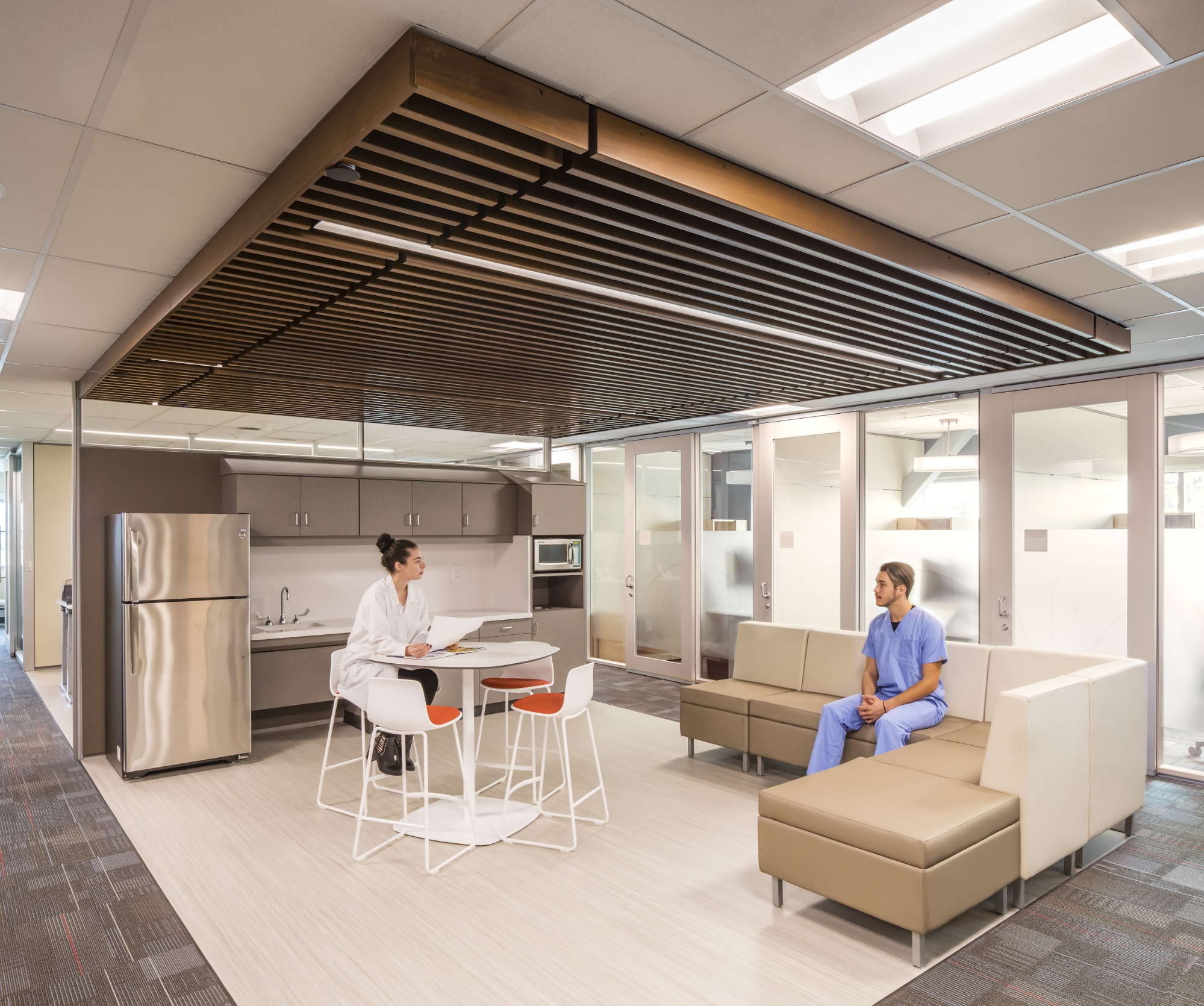 How Medical Office Architects Promote Patient Wellbeing
How Medical Office Architects Promote Patient Wellbeing
Medical office architects also design a number of details in the building to promote patient happiness and welfare. Effective medical office design can be an incredibly powerful healing tool.
Architects use some of the following methods to ensure that patients receive the highest level of care from medical staff:
- Expanding exam rooms, treatment rooms, and nursing stations: Medical office architects design right-size treatment rooms and nursing stations to comfortably accommodate patients, reduce waiting room size, and ensure there are enough staff members to address patient needs.
- Making room for new medical equipment: Medical technology is constantly evolving, so medical office architects have to design spaces that can be quickly adapted to house the latest equipment, such as multipurpose rooms and larger treatment rooms.
- Controlling the spread of infection: Architects use bacterial-resistant materials throughout the medical office building to reduce secondary infection risk.
- Improving waiting rooms: Medical office architects are working with staff to design wireless communication systems between staff and patients. This includes text notifications when patients are ready to be seen so that patients don’t have to wait in the reception area. In the future, this technology may lead to smaller waiting rooms, as patients are free to explore other visitor-friendly areas of the building. This also limits stress because patients can do other fun activities while they wait.
- Reducing noise in common areas: The noise of busy medical staff can cause some patients stress. By designing acoustic insulation and soft furnishings in waiting rooms and near nursing stations, these areas are much calmer and quieter.
- Better lighting conditions: In treatment or exam rooms that require high visibility, architects install strong lighting systems. For example, dermatology offices require much brighter lighting than a reception room in a medical billing office. In areas of the building that don’t require such strong lighting, architects let in as much daylight as possible, which boosts both patients’ and staff’s moods.
- Using effective wayfinding throughout the building: Installing adequate exit signs and directions in every hallway helps guide visitors and patients. Medical office architects can take this one step further by incorporating electronic wayfinding in the space, such as wall-mounted monitors and key maps as well as mobile direction apps for the building.
Medical office architects use a combination of these techniques to design a space that patients feel completely comfortable in, whether they’re staying for just an hour or for a few days. As an added benefit, calm and happy patients are easier for staff to interact with and treat, and this creates a much friendlier atmosphere for everyone.
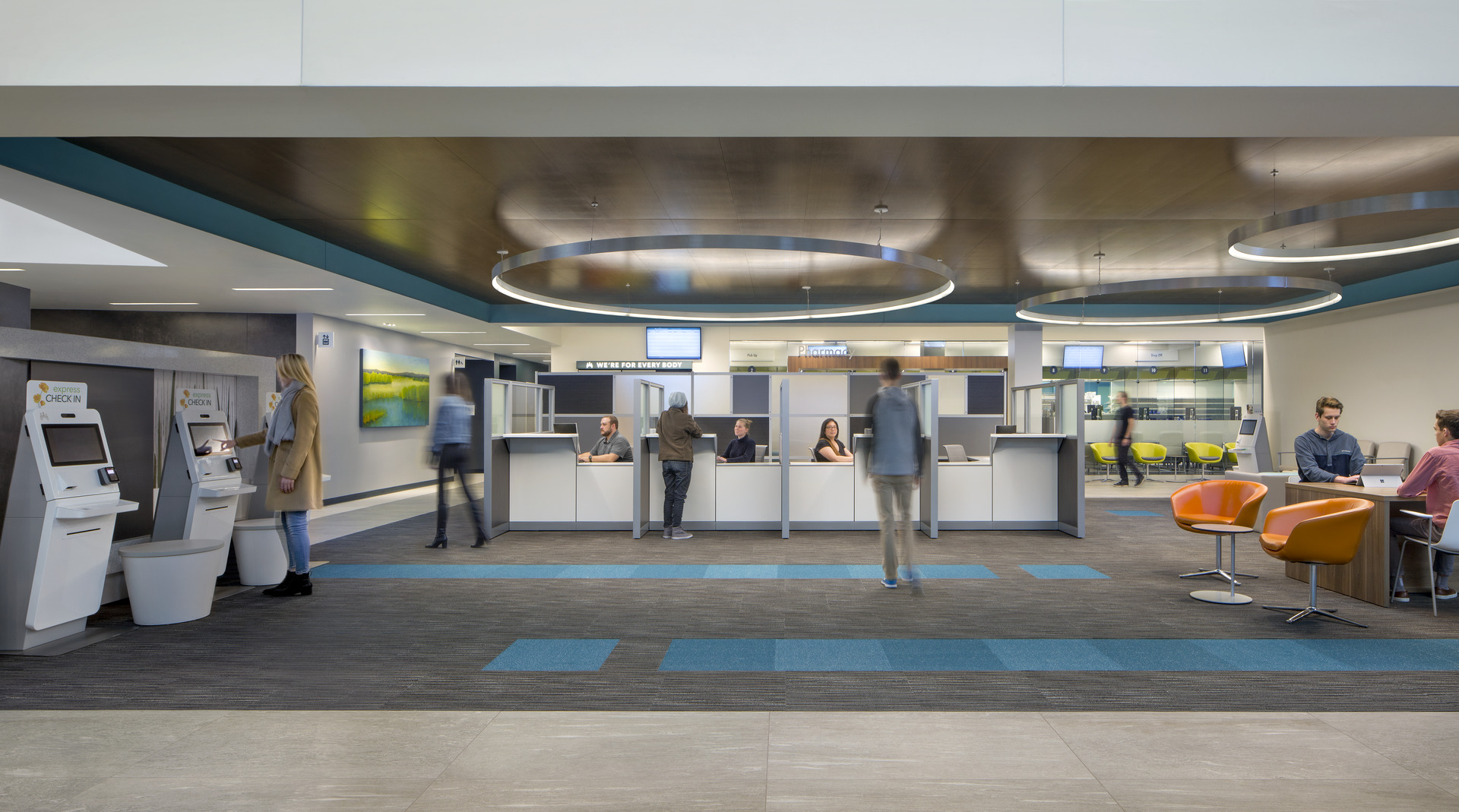 Designing Unique Medical Offices That Address Everyone’s Needs
Designing Unique Medical Offices That Address Everyone’s Needs
Medical office architects strive to create warm, relaxed offices that foster staff productivity and patient happiness. However, every medical office building is different. To design an office that works for both staff and patients, architects have to consider staff operations, patient medical needs, and safety guidelines. Even departments in the same office building have different needs depending on their function.
When planning a renovation, medical office architects look carefully at the existing conditions in the building and try to maintain a sense of consistency, even after renovations begin. This sometimes requires architects to implement changes slowly, in phases, so that staff can get used to the new layout or systems without feeling overwhelmed.
The best medical office architects understand that every project comes with its own unique set of challenges. What works in one medical office building may not work in another. This is why it’s essential for medical organizations to hire architecture firms that have experience designing medical offices. At HMC, we research every facility thoroughly and discuss priorities with staff during the design process. With a thoughtful approach and detail-oriented design, medical office architects create warm, inviting office environments staffed by enthusiastic and caring staff.
To design a medical office building that meets all of your staff and patients’ needs, contact HMC Architects today. Our firm has years of experience working closely with some of the top healthcare providers in the world to design beautiful and efficient medical offices with care and precision. We believe that the most successful medical offices make staff and patient happiness a top priority, so we strive to design spaces that support this goal. Or, if you have more questions about our medical office design portfolio, you can also email Senior Project Manager Jaclyn Duran-Rubio directly.
