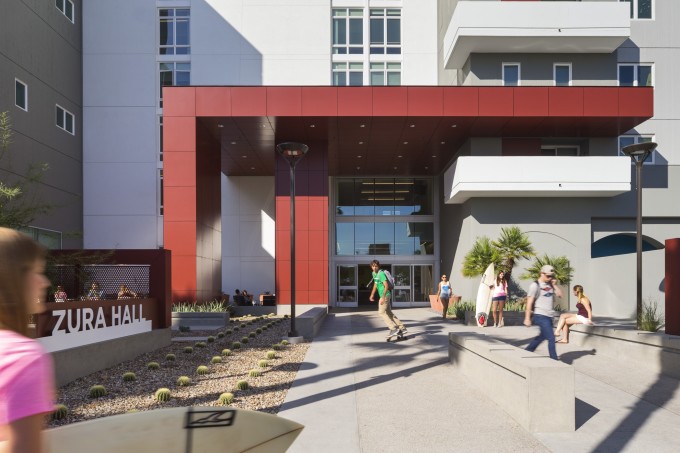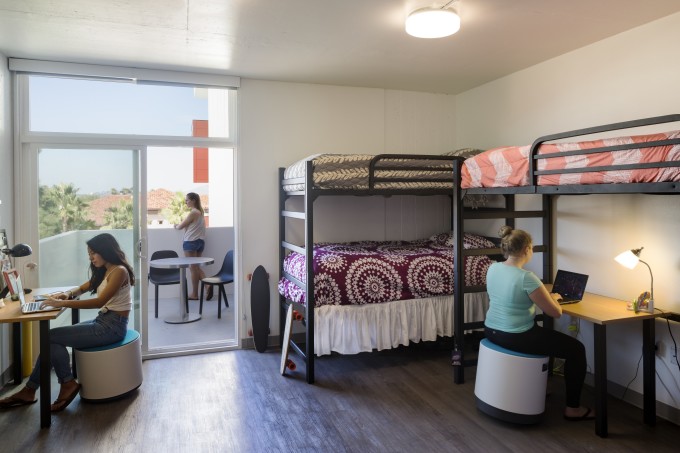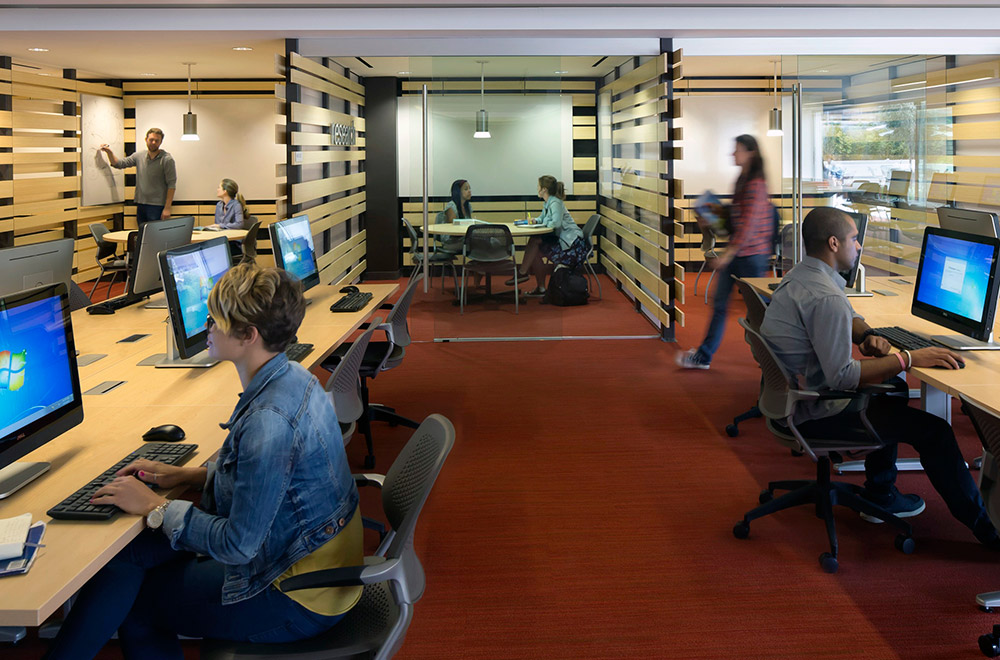If land is scarce, the logical answer is to build upward. But in terms of campus residence halls, there’s more riding on that decision than one might expect. The difference in height between traditional and mid-rise student residence buildings can significantly impact not only your project cost, but also the campus environment, and potentially even student behavior.
By analyzing the strengths and weaknesses of each building type, you’ll find the student housing design option that fits the needs of your students and promotes a thriving campus culture.
The Difference Between Traditional and Mid-Rise Residence Halls
Traditional residence halls typically consist of three to five floors, whereas mid-rise residence halls have six to eight floors. The physical difference is clear-cut. However, the impact that difference can have on your budget, your campus, and your students can be significant—and therefore merits a great deal of consideration. Let’s review each aspect of these different student housing designs.
The Cost Impact of Traditional vs. Mid-Rise Buildings
The taller a building is, the more building materials it requires, and the more reinforcement it needs to ensure safety and to meet stringent building codes. For example, a traditional five-story residence hall can be built using wood materials, but a mid-rise building requires additional concrete and steel reinforcement, which drive up the total cost. More square footage also means more maintenance, and an increase in operational costs to keep the residence clean and functioning properly. Administrative and utility costs will also rise, as will your resident advisor (RA) numbers.
However, while a mid-rise building costs more to build and operate that doesn’t necessarily mean it is the wrong choice for your campus. Consider this: A six-story mid-rise can cost 1-2 percent more than a traditional five-story building, but it offers a much higher bed count per acre of land used, which will increase room-and-board revenue—the very proceeds generally expected to help pay for construction. That revenue can not only offset the higher costs, but can also eventually translate to increased operating capital.
The Campus Footprint of Building Up Versus Building Out
On college campuses, land is precious. So when land is scarce, it must be put to good use. If you want to maximize a modest piece of campus property, accommodate more students, and maintain as much green space as possible, a mid-rise residence with a smaller footprint might be a better choice than a traditional, sprawling residence hall..
Building up rather than out allows for more community spaces to welcome students, including more outdoor active and passive recreation spaces. San Diego State University in California, for example, uses outdoor fire pits and resort-like furniture outside residence halls to encourage student engagement. Green spaces also balance the hardscaping of the building and contribute to students’ mental well-being.
Our work on the dual eight-floor residence halls at California State Polytechnic University, Pomona made the most of both building footprints. A shared, right-sized courtyard provides easy access to outdoor social areas. Even when students are inside the residence halls, open-air corridors, ample natural light, and beautiful floor-to-ceiling windows with mountain views connect them to the outdoors.
The Behavioral Impact of Student Housing Design Choices
After 77 years of designing higher-education facilities, we know firsthand how much residence hall height can influence student behavior and social interactions on campus. Students are often more satisfied with upper mid-rise living because they feel their rooms are more spacious and private—even though their residences are the same size as those on the lower floors.
Conversely, a study published in the Journal of Urban Design shows how traditional low-rise buildings can lead to more positive student social interactions and stronger connections to the community as a whole. Residents who share spaces with roommates and who are closer to community areas located on the ground level are more likely to interact with their peers on a daily basis than students living on the top floor of mid-rise residence halls. Those students can feel far-removed from their peers and from outdoor spaces if they don’t have easy access to residence hall lobbies, game rooms, or other shared community spaces.
The truth for your campus, of course, will likely lie somewhere in the middle. As such, designing your residence hall to meet the needs and address the concerns of all students is paramount. Inventive design can keep students connected in mid-rise buildings. For example, to create memorable and positive social experiences for the students at San Diego State University’s Zura Hall in California, outdoor seating areas and suite terraces were created more than six stories above the ground. We also incorporated oversized windows and open-air corridors to encourage students to socialize and feel more connected.
What is the Best Student Housing Design for Your Campus?
The student housing design option that you ultimately choose will depend on your campus property, budget, and student culture. If you want your students to foster ties with the community and you wish to limit the number of students that you house in each building, then a traditional hall may be the right choice for you. However, keep in mind that mid-rise buildings can be just as community-driven as a traditional design, and in some cases, these taller residence halls may be even more beneficial to your students in the long run. By considering your campus property, floor plan, budget, and student culture, you can choose the ideal housing design for your college or university.
To learn more about student housing design, reach out to HMC Architects today. You can directly email our Associate Principal, James Sink, who is available to answer any questions you might have about the ideal student housing design for your campus.



