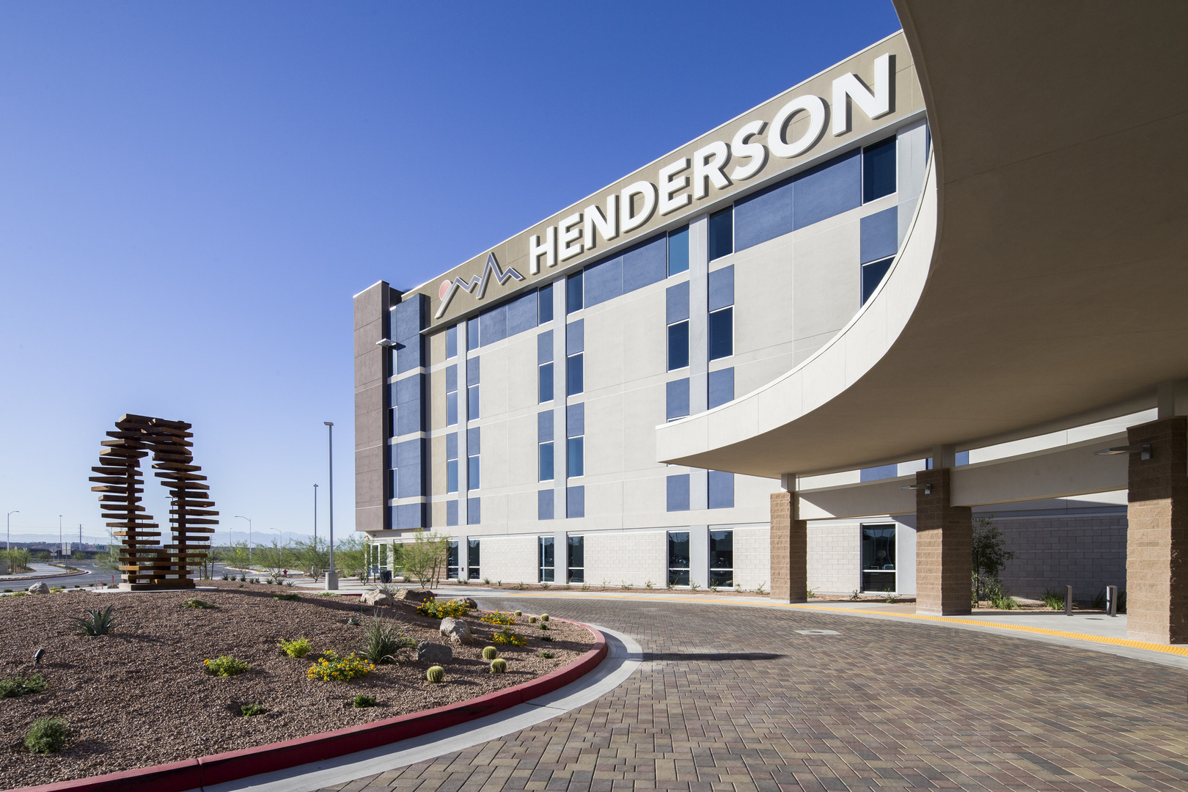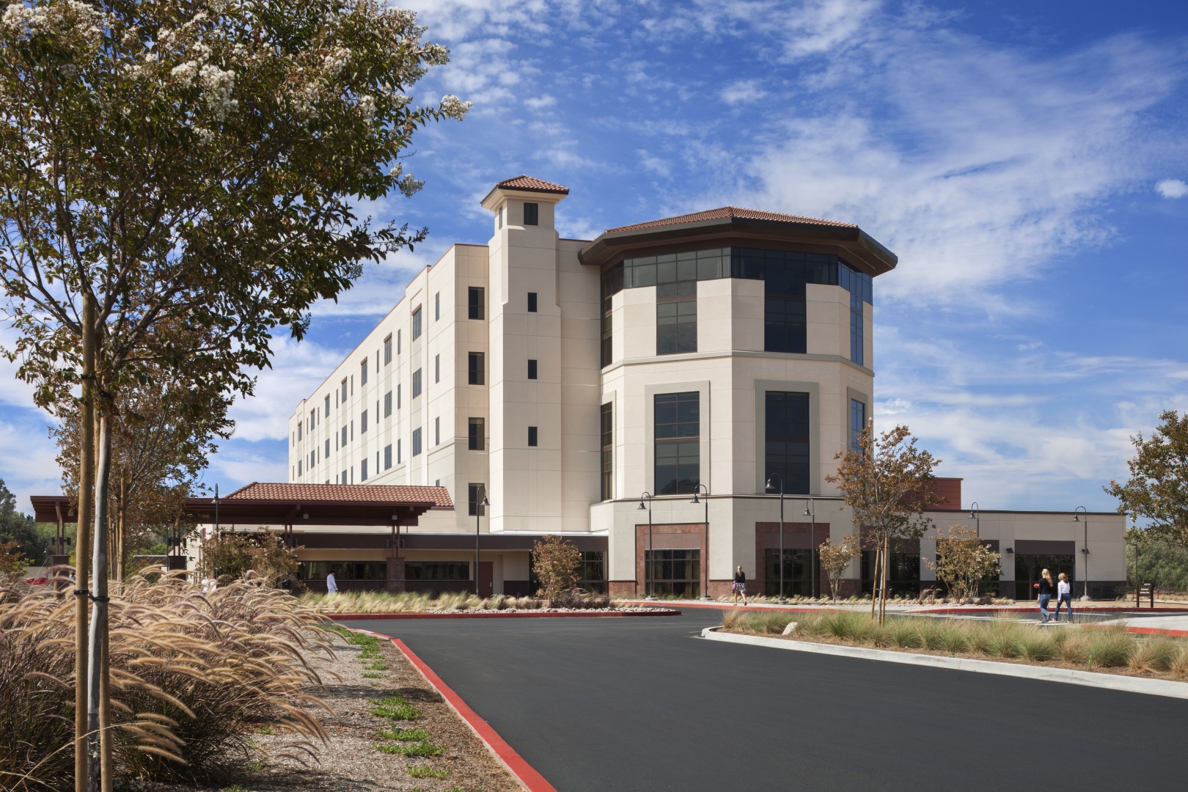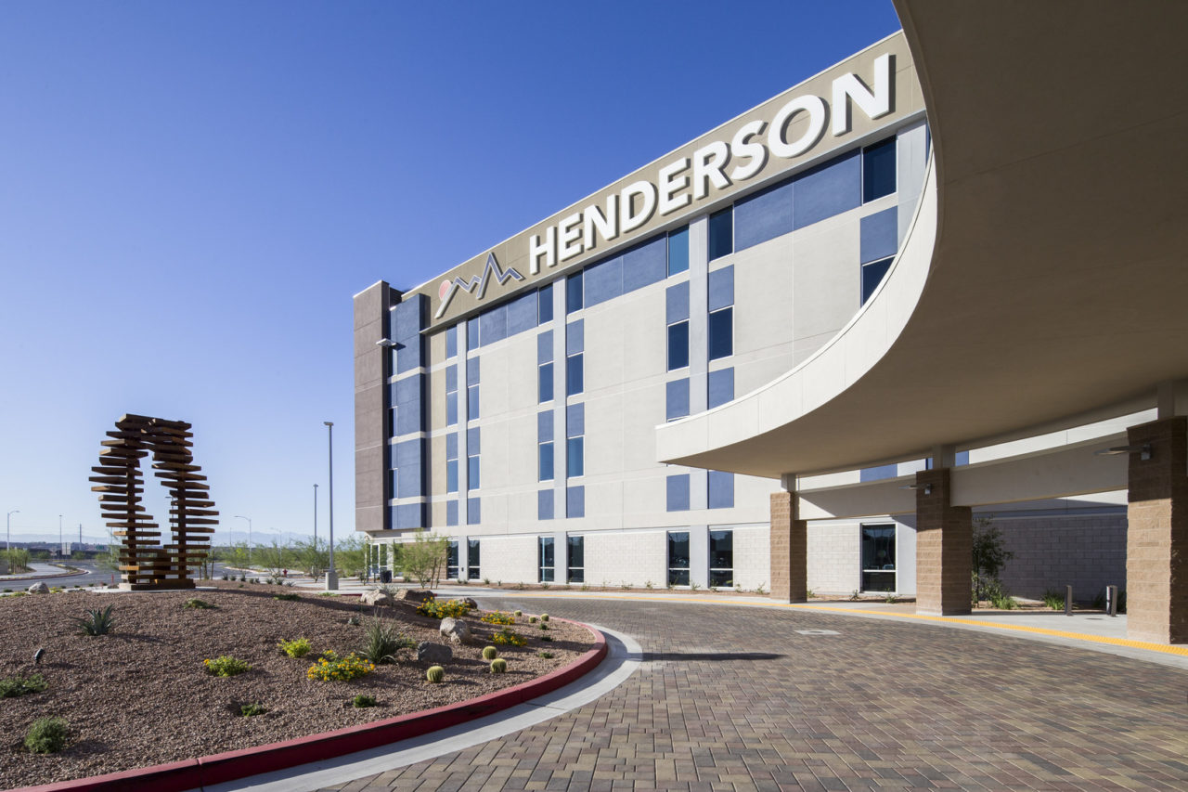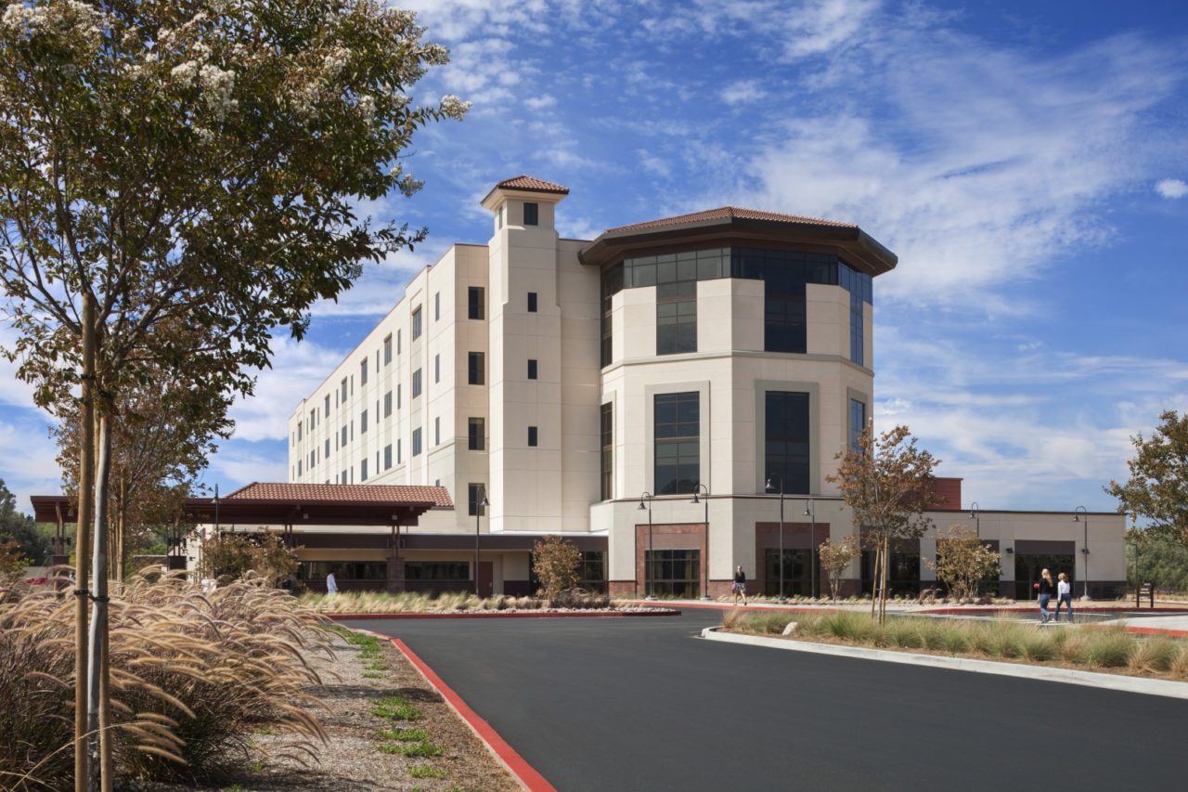Modular construction is the process where buildings are made up of individual sections (called modules) that are constructed in an off-site controlled manufacturing facility and then assembled together at the final building site. This prefabricated construction option provides a greater cost and time assurance for the client. The advancement of building information modeling (BIM) has also made the pursuit of modular construction obtainable to many manufacturers, allowing them to be more competitive in the lucrative construction world.
 Benefits and Challenges of Modular Construction
Benefits and Challenges of Modular Construction
Owners who choose to go with a modular construction approach often do so simply because they want to reduce the cost and time to market for their projects, but there are several additional positives to modular construction:
- Eco-friendliness. Modular construction can be a big contributor to a project’s sustainable construction goals. Traditional construction methods can require extra materials that lead to increased waste, but pre-fabricated assemblies are constructed in a factory, or warehouses in most cases, those extra materials can be recycled. This reduces the need to send waste to landfills.
- Financial savings. Prefabrication manufacturers often receive bulk discounts from material suppliers, which then trickles down to the cost of a construction project. Modular construction also creates conditions for more consistent and reliable contractors and productive staff due to the repetitiveness of the work. Additionally, the reduction in construction time can significantly save on construction financing costs.
- Flexibility. Modular construction has to be able to be easily be assembled on different sites of many conditions, which significantly reduces the demand for raw materials storage and movement, minimizes expended energy and decreases time overall. Modular construction can allow for flexibility in the design of the structure, which can allow for a wide range of design opportunities, making it a great option for all types of building projects with repetitive modules.
- Consistent quality. Construction on site is greatly dependent on the skill level of the various sub-contractors, prefabricated construction occurs in a controlled manufacturing environment and follows specified standards, the sub-assemblies of the structure should be built to a uniform quality, with rigorous quality checks throughout the process.
- Reduced site disruption. With the components of modular construction being constructed off-site, there is significantly less traffic on the job site. This limits the disruption that’s typical of job sites, such as noise, pollution, waste, and traffic. This streamlined approach to construction also provides a far more efficient atmosphere for productivity and eliminates unnecessary distractions that are typical of construction sites.
- Shorter construction time. Modular construction can take significantly less time to build than on-site construction – sometimes less than half, better upfront planning, elimination of on-site weather factors, subcontractor scheduling delays, and quicker fabrication, since multiple pieces can be constructed simultaneously and in greater quantity.
- Safe working conditions. With sub-assemblies being created in a controlled facility, there is less risk for problems associated with weather, environmental hazards, and dirt. This ensures that employees on site, as well as the project’s eventual tenants, are less likely to be exposed to weather-related health risks such as mold or other contaminations. This can also reduce the possibility of materials, that are stored on site, lost due to weather The modular factory indoor construction environment also presents considerably fewer risks for accidents and other liabilities than a traditional job site. Strict factory processes and procedures are in place that protects employees from on-the-job injuries.
While the positives tend to outweigh the negatives, it’s also important to consider the potential issues with modular construction. Transportation can be a limiting factor to the size of components, so the design has to be carefully thought out to consider this. Distance to a fabrication facility can dictate the shipping costs which, if too great, could be a deal-breaker for choosing modular construction.
The requirements for inspections by agencies can also sometimes be a problem, especially if the agency isn’t familiar with modular construction. Some modules require a high level of coordination between agencies, consultants, and subcontractors that can also be challenging.
 Utilizing the Modular Construction Approach
Utilizing the Modular Construction Approach
HMC Architects has utilized modular construction for a variety of different project types. Several of our clients have realized the benefits of the streamlined process, as well as cost savings for their projects. A few of these projects are:
- Kaiser Beaverton. In this project, we used Conxtech for the steel framing, which was all assembled on site within nine days. On this project, the decision was made to install the framing, sheathing and water protection as unitized panels. This brought a better quality control to the overall alignment of the final finishes. It also allowed the framing and enclosure to take place in about three weeks during some of Beaverton’s worst winters on history.
- Temecula Hospital. Modular construction was used extensively in this project, with prefabricated operating room ceilings, exterior wall panels, roof sections, patient room toilets, and mechanical plumbing racks. The result of this carefully considered design was is ending up as one of the fastest and most cost-effective hospitals ever built in California.
- Henderson Hospital. This project had ambitious goals and was successful – design to completed construction in a mere 27 months. We again used prefabricated operating room ceilings, exterior wall panels, patient room toilets, and mechanical plumbing racks, as well as underground electrical main feeds.
- Kaiser Downey Hospital. This project, which is currently under construction, will use Dirtt modular walls for patient headwalls and foot walls to ensure consistency throughout the hospital, which will help to reduce active and latent failures. Prefab exterior panels are also being utilized, which will help with timeline and overall project costs.
HMC at the Forefront of the Modular Construction Approach
While the process for prefabrication in construction has been around for many years, it is becoming more and more prevalent in the larger commercial and institutional settings, such as healthcare and education. The need for more housing, schools, and healthcare facilities, as well as the drive for a lower final cost, will continue to drive this interest in a construction approach that can streamline the whole process and maximize efficiency.
We’re incredibly excited about the possibilities that modular construction offers, and look forward to utilizing it on more and more projects in the future. To see if modular construction is the right choice for your project, reach out to HMC Architects today. You can also directly email Principal in Charge Steve Wilson. He’s happy to chat with you about any of your questions.




