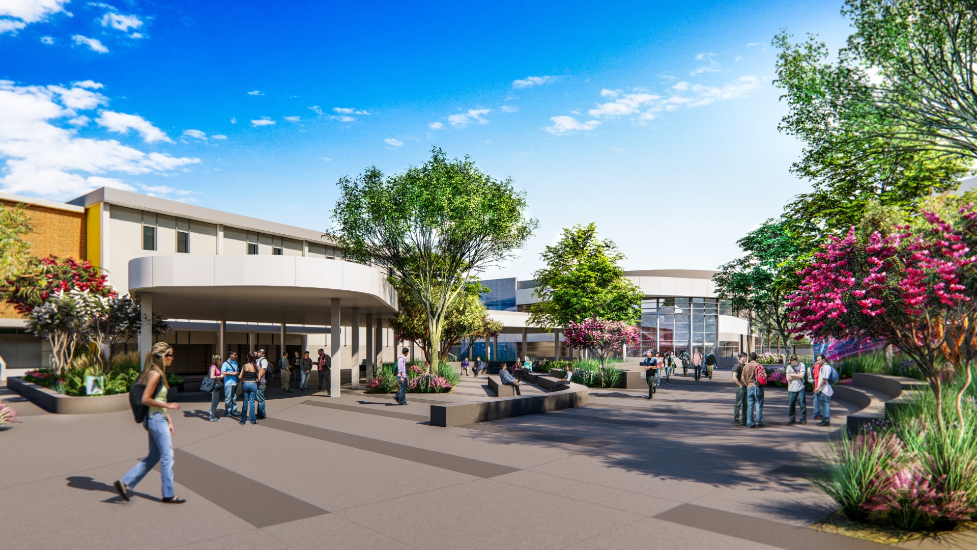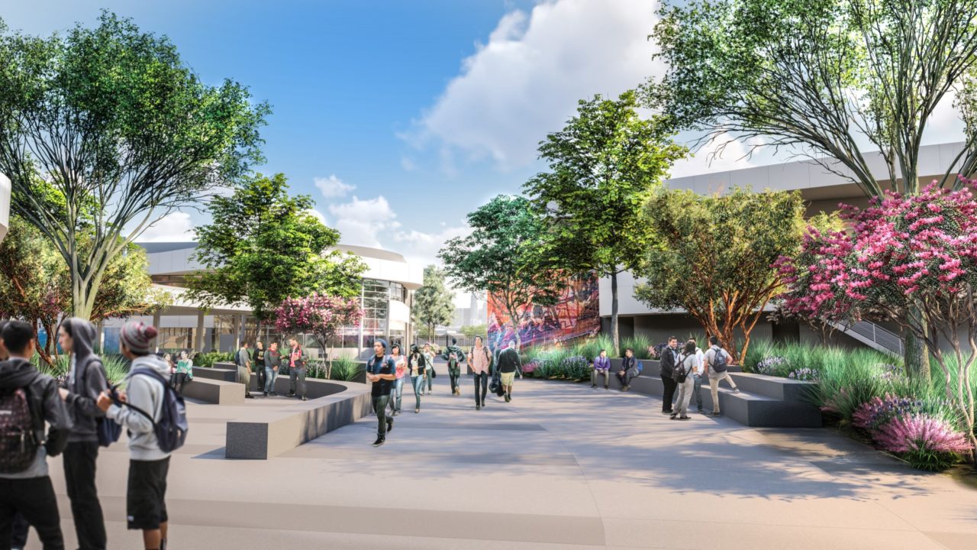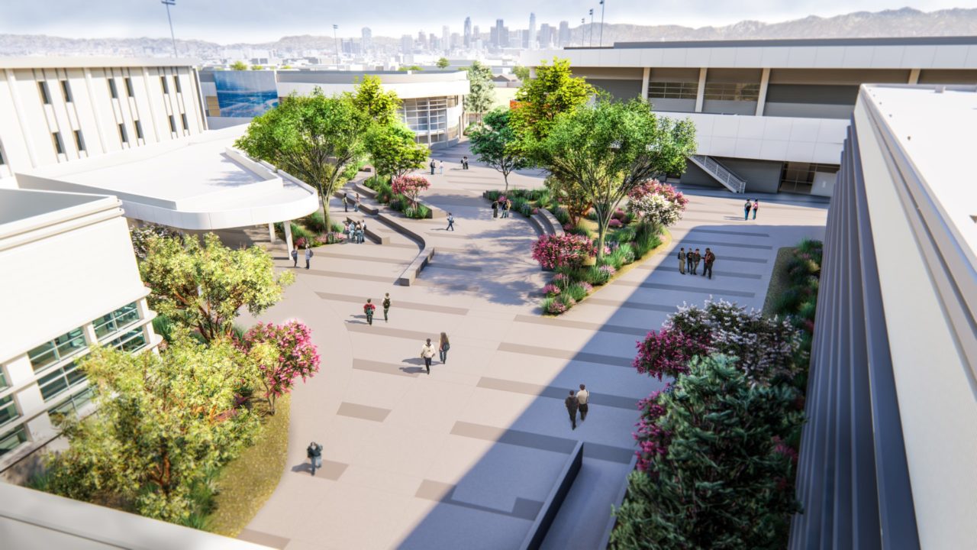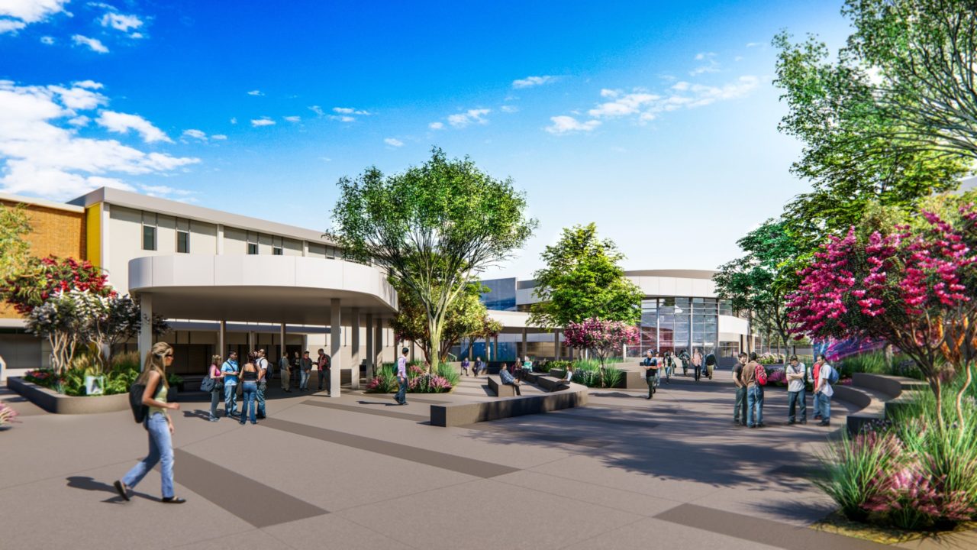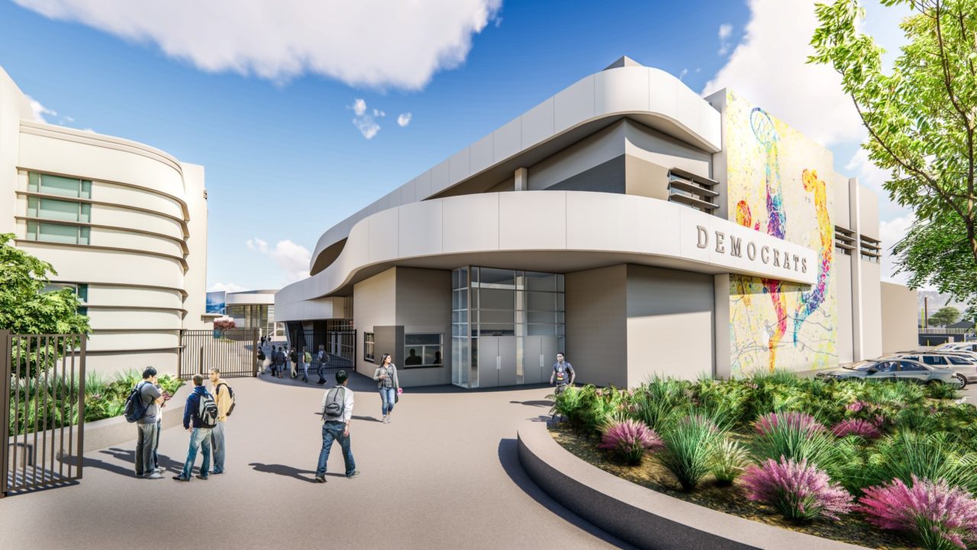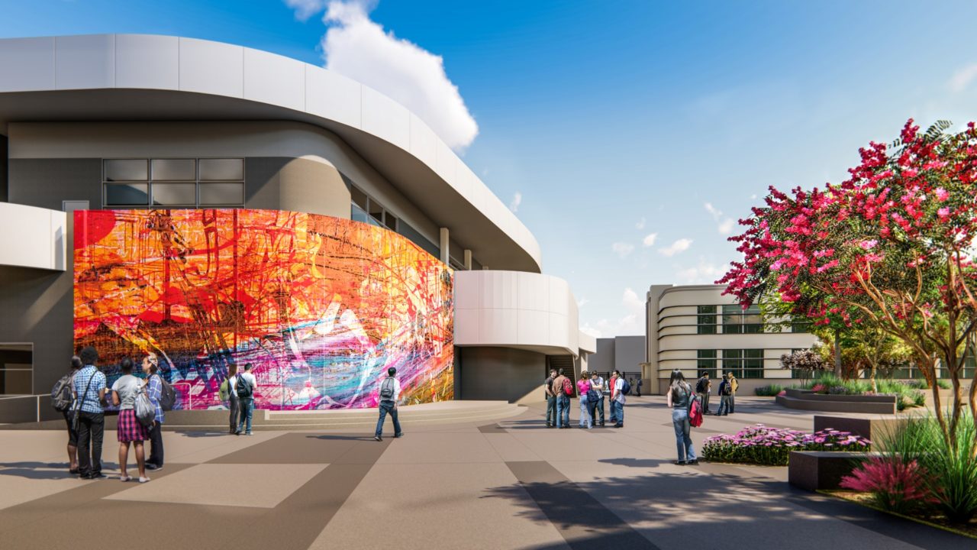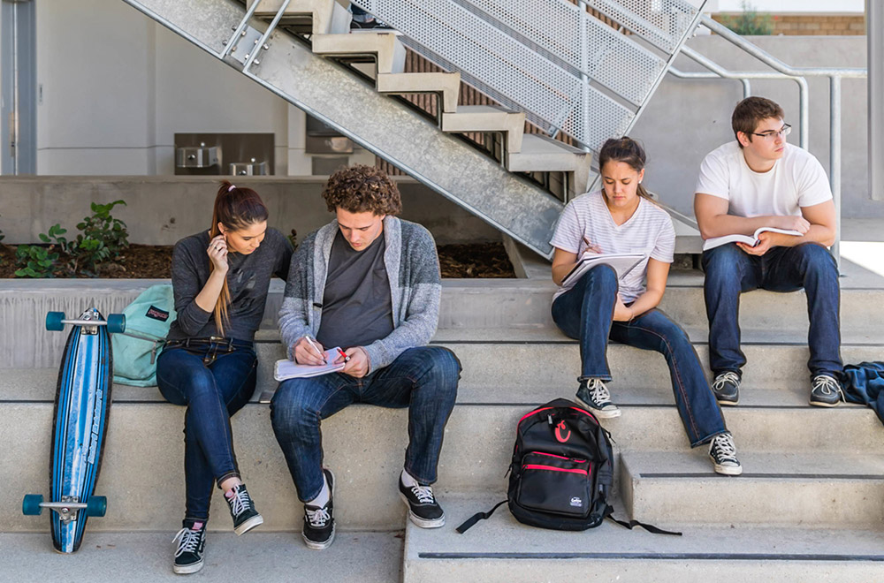As architects who deliver wonderful experiences despite a small footprint, we get excited when challenged to work on a tight urban school site with difficult constraints. By embracing the vertical, using the city as an extension of the school, and implementing modular and flexible features, we make the most of tight spaces and deliver a functional and beautiful educational facility through thoughtful urban school design.
Top Three Challenges of Urban School Design
Urban schools present unique architectural design challenges. Here are the top three, along with some effective solutions.
Safety and Security. Campus security is a top priority for any school, but in an urban context, student safety can be even more critical. Some of the tactics HMC Architects employ to increase security are:
- Use the building itself as a barrier. By pushing the perimeter of a building to the site’s edges, architects eliminate the need for high walls or fencing around a school. To make up for the lack of frontage, a courtyard or quad is often designed at the center of the site. These beautifully landscaped common areas allow students and teachers to feel secure, while also providing access to—and views of—nature.
- Provide one clear entrance to the campus. Too many entry points invite security complications. While school buildings must have several exits, it’s critical to control entrances. By designing a single point of entry, school administrators can more easily enforce security using screening equipment, surveillance cameras, laminated or bullet-proof glass doors, and security guards. While these measures provide much needed security, we design them to be visually subtle to maintain a welcoming appearance.
- Create safe zones. Providing safe spaces or zones inside classrooms assure students and staff have areas in which to huddle safely in place in the event of a campus intruder. Safe zones are placed away from windows and out of the line of sight of potential attackers, and they are often marked with flooring that’s different from what is used in the rest of the space.
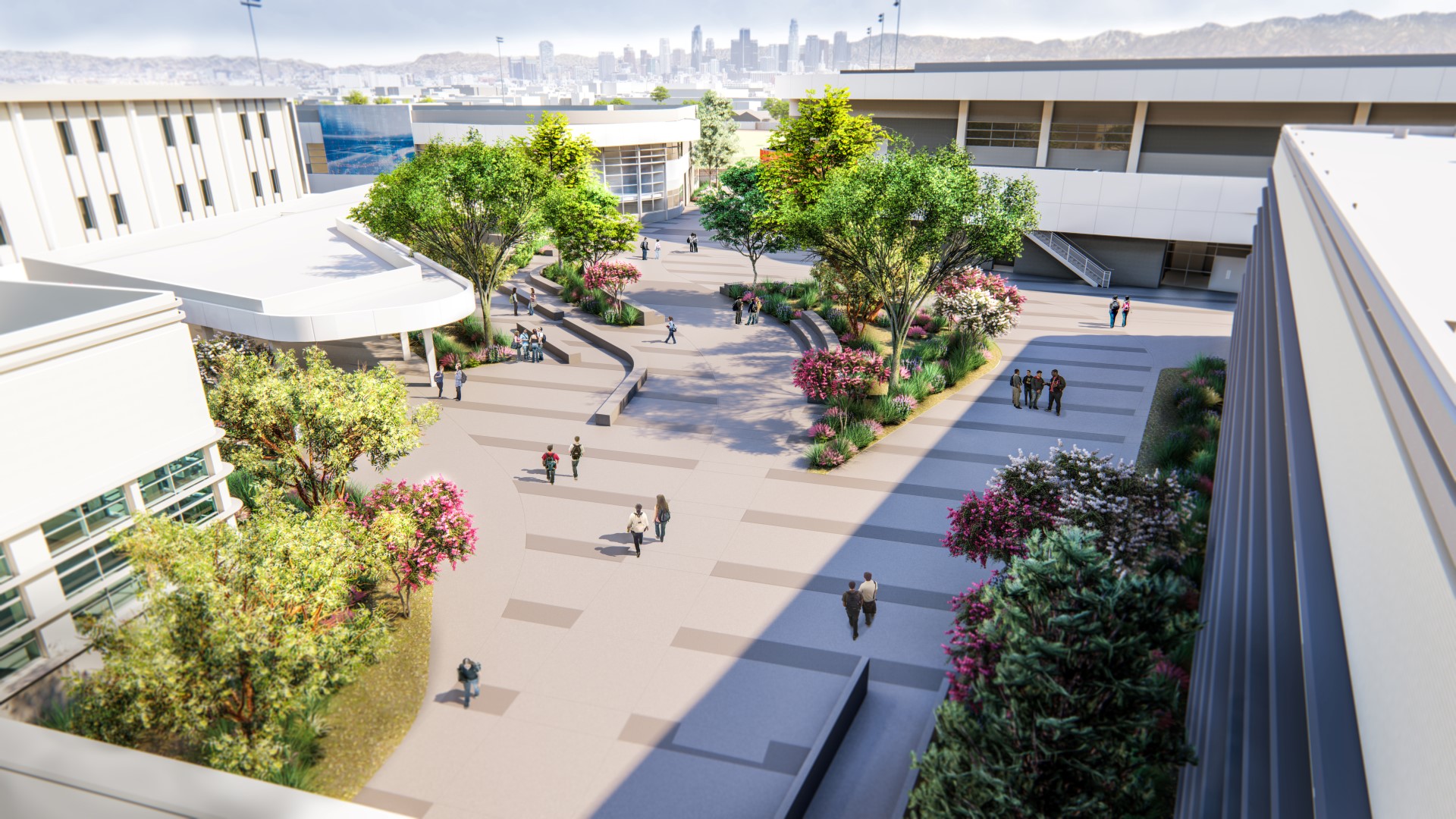
Limited footprint. Urban schools often have a much smaller footprint than suburban schools, which can present spatial challenges. The solution is to create spaces that include flexible furnishings and features to accommodate both current and future needs. Mobile furnishings, including wheeled tables and chairs, allow spaces to be reconfigured depending on student and teacher needs. Incorporating operable wall systems will open rooms up to each other and easily adapt to ever-changing school programs and teaching and learning methods.
Neighborhood representation. The design of a school is the most outward expression of a community’s investment in education. When designing any campus, we look closely at the local context to make sure the school reflects the essence of the neighborhood while meeting the goals of the district. But when creating an urban school, our design must reflect the very specific neighborhoods the school serves. There are several elements that we explore to achieve this:
- Scale. We consider the school’s size, height, and the layering of massing elements of the building relative to the buildings around it. We also consider shade and shadow lines, as well as other architectural elements that help to break down the scale of a large campus so that it more closely fits in the local, often residential, context.
- Color. Color plays a big role in any campus design. Color can bring a bright spot to a neighborhood, bring attention to the main point of entry to help with wayfinding, and even help to visually break down the scale of a large building.
- Student and Community Access. Architects are always looking for opportunities to connect and enhance student and teacher access to public transportation. We often work with cities to create direct transit paths to campuses to allow everyone safe and convenient access to schools. This also helps to make campuses more inviting to the communities they serve. For example, we design public program spaces near the outer edges of school buildings so that they are easy to access. We also use clear signage and provide efficient lighting for easy wayfinding, glass for better transparency, and bright colors to bring attention to community connection points.
With thoughtful consideration, urban school design challenges can be met with highly creative solutions. The location of an urban school allows for great exposure of its programs and events to the wider community, making it a strong focal point as well as a safe gathering space for all.
Turning Challenges into Opportunities
At HMC Architects, we’ve had the opportunity to work on several urban schools in a variety of cities. While each project has its own unique set of parameters and challenges, we test new solutions based on the success of past projects. We learn from these successes to create schools that are perfectly suited to their location, to the community, and to students, teachers, and parents.
At the Sylvester Greenwood Academy and Leadership Public School in Richmond, California, we had the unique challenge of fitting not one but two schools into one city block. Richmond is a low-economic community with high incidents of gang violence. To provide student and teacher safety, we pushed the buildings to the property lines to maximize interior courtyard space and to shelter student activity from passers-by. Eight-foot-high cast-in-place and pre-cast concrete walls, as well as laminated clerestory windows, provide a durable frontage. We used colorful and creative circular and linear patterns to soften the appearance of the concrete walls and provide each school’s entrance with its own identity.
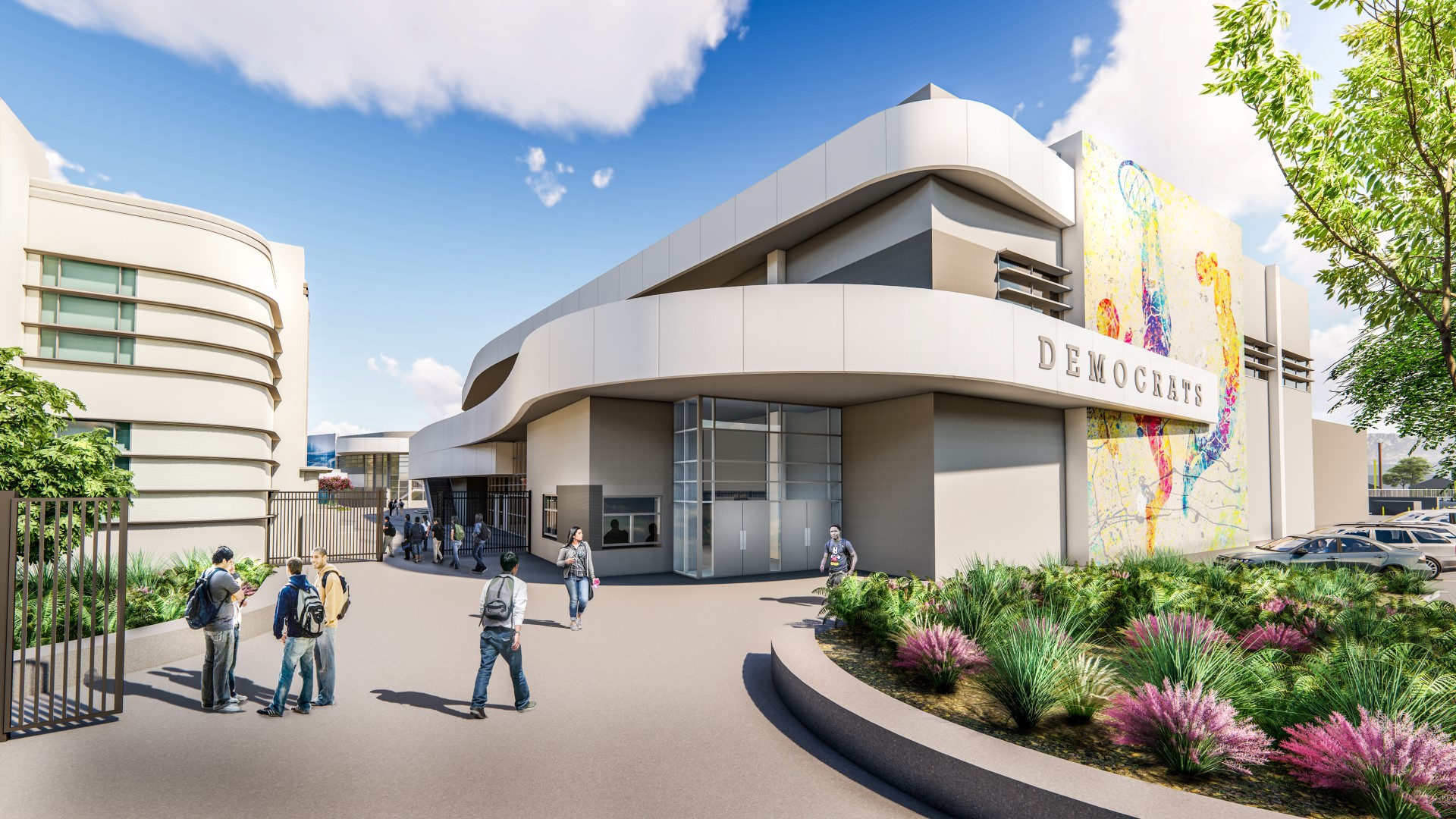
The relationship between the buildings and the shared courtyard became a cornerstone of the design. The courtyard offers daylighting and views from classrooms to create healthy learning spaces and promote safety. We also designed a shared gymnasium, which is used as a multipurpose hall not only for sports but also as a space for dances and other events. Interior corridors feature built-in benches to encourage social interactions outside of the classroom, and a rooftop learning lab showcases plants that bring nature and outdoor education opportunities to this urban environment.
In the Los Angeles, California, Unified School District, we are currently renovating Jefferson High School to bring the 101-year old campus into the 21st Century. The new buildings will be a modern interpretation of the historic existing buildings, drawing inspiration from the school’s cultural heritage. We will incorporate its urban location into the community through artwork and signage that reflect the school’s past, its alumni artists, and the events that have occurred on campus over its many years.
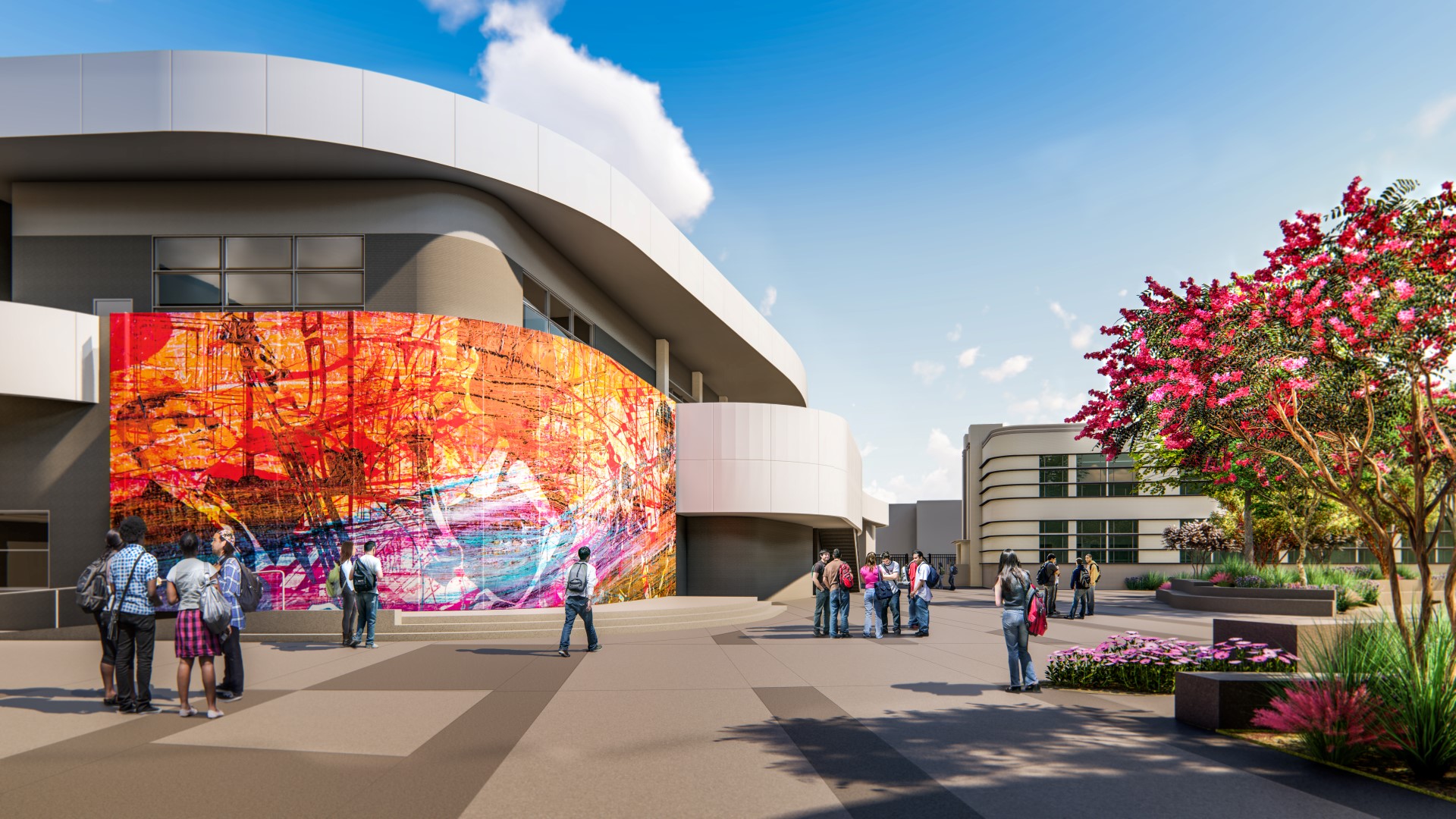
In response to student needs, the school will include a full-service health facility on the public edge of campus, where students will be able to receive medical, dental, and vision care. Many students will also be able to participate in free or reduced-priced breakfast and lunch programs offered by the district. Providing safe, supervisable spaces that support these services are key factors in the design of this urban space.
Connecting Education to Community
One of the great advantages of urban school design is the opportunity to make strong connections between an educational campus and its surrounding community. Cities are full of wonderful educational and cultural opportunities and amenities, such as public parks, museums, and theaters. By designing a school with city offerings in mind, rather than as a stand-alone, sheltered facility, we help to create a community’s focus on education and foster student pride at the same time.
HMC Architects brings a deep understanding of design challenges and solutions to the table when working with urban school districts. To learn more about our process, contact HMC Architects today. If you have specific questions about designing your urban school, email James Krueger, Design Principal, directly. He will be happy to discuss your project with you.
