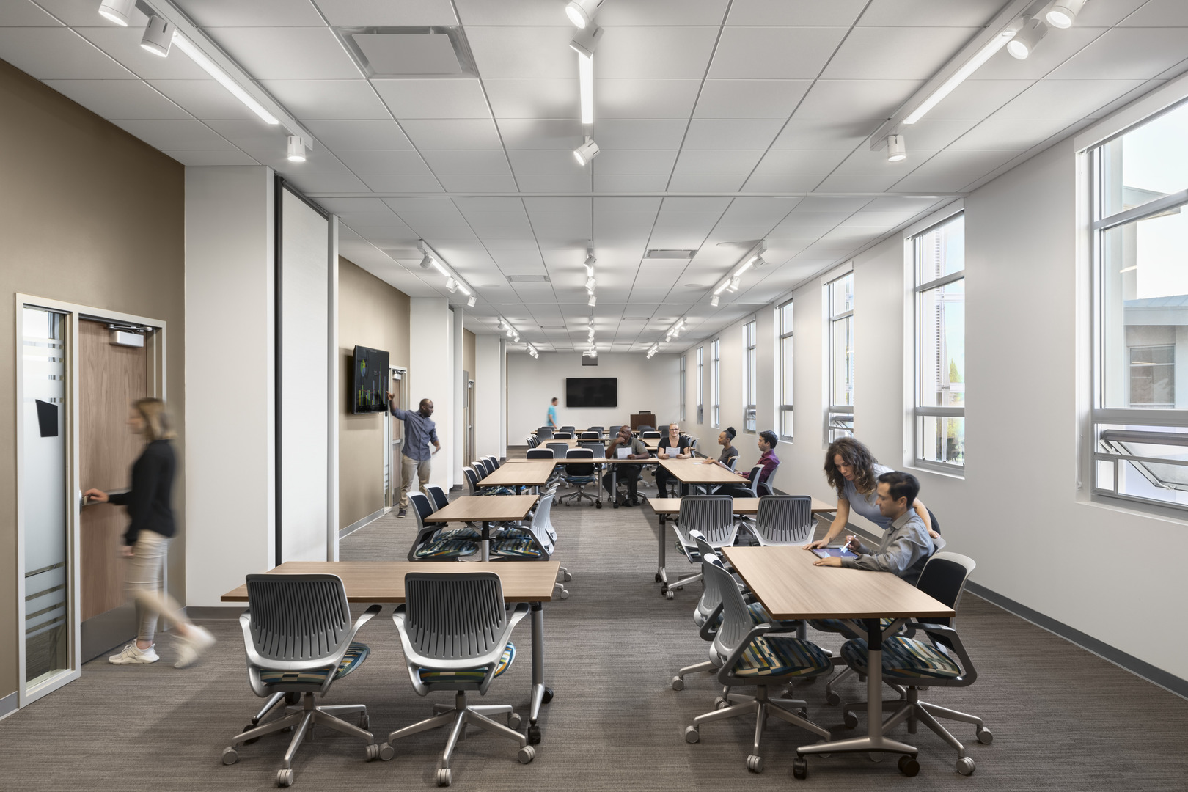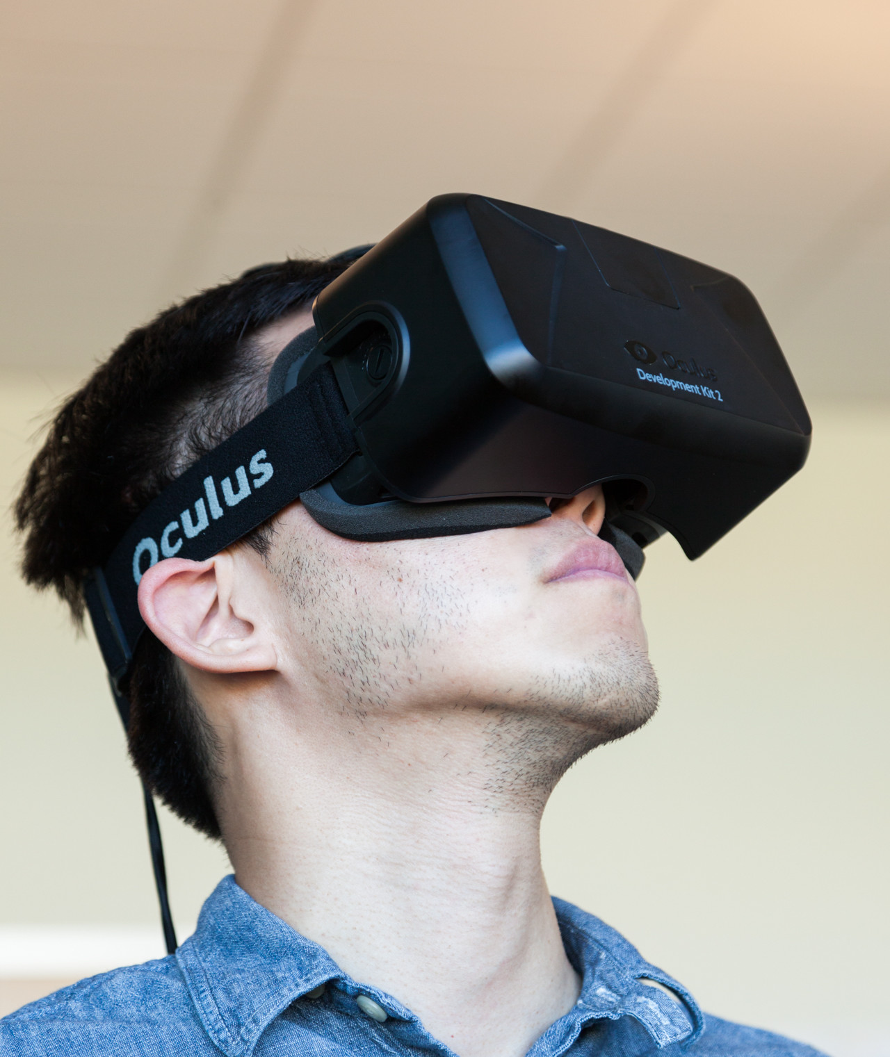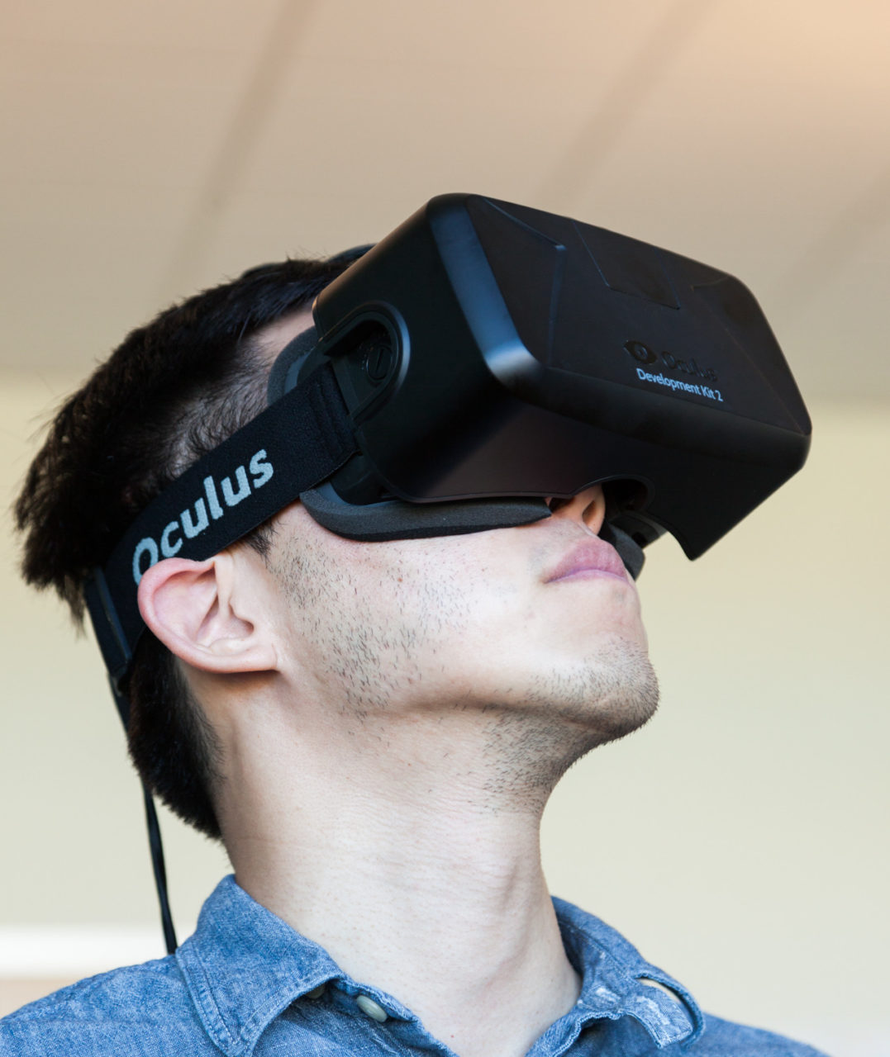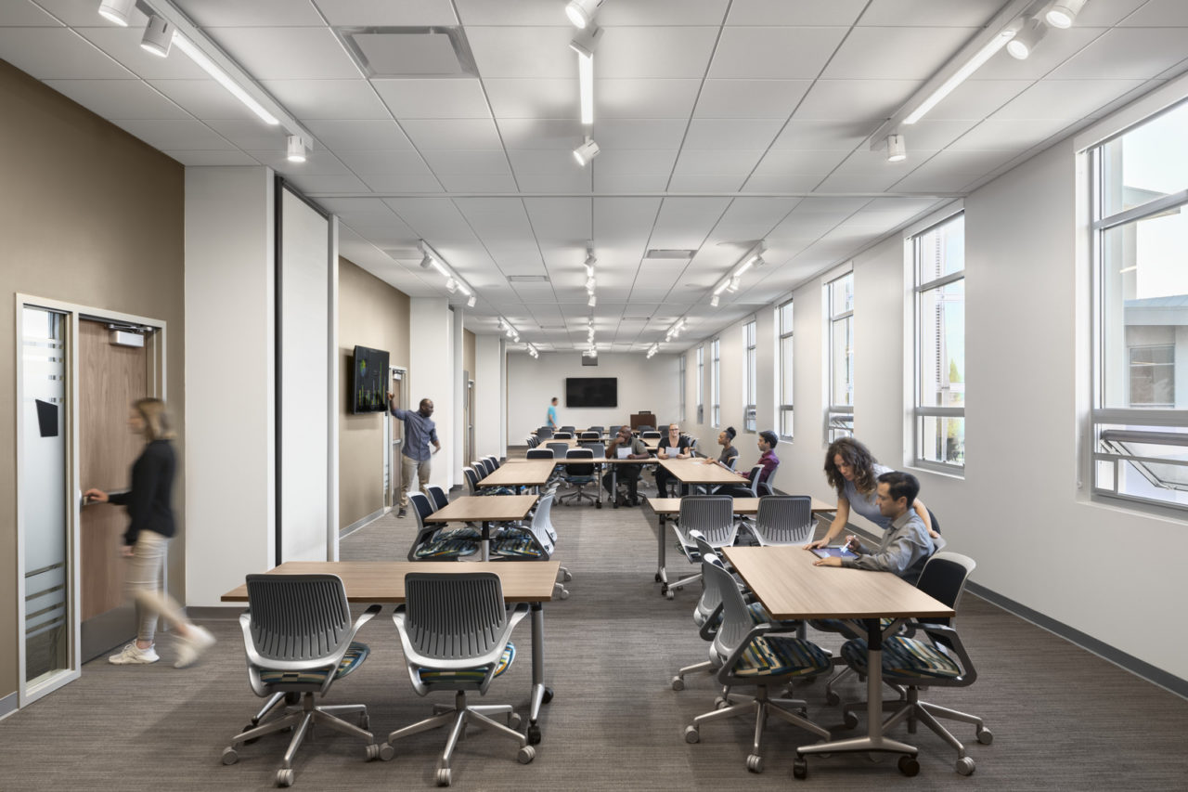Data analytics in architecture is vital. At HMC Architects, data underlies everything we do and informs many of the decisions we make, whether we design a small community library or a 3 million-square-foot hospital. But in order to use data effectively, we must first understand what types of data to gather and how to analyze it properly.
By overcoming data challenges and using the latest technologies, our data analysts maximize the information gathered to implement data-driven designs that fully support the communities our clients’ buildings serve.
What Role Does Data Analytics Play in Architecture?
When we embark on a project, we gather data from a variety of sources, most often directly from the client, and then determine which data points will help us create buildings that will have the greatest impact on their end users. We also tailor data analysis to every new project. While one project may be similar to another, the specific data we gather and use will differ.
For example, when we designed Shunde Hospital of Southern Medical University in China, we analyzed data related to the 2002-2003 SARS outbreak in order to design a hospital that was extremely well equipped to handle large-scale, national medical emergencies. While infection control is something we always consider on hospital projects, we designed Shunde Hospital specifically to manage and care for a large, sudden influx of patients. Our data analysis allowed us to learn why other hospitals fail to provide necessary care to large numbers of people and, subsequently, implement design solutions that facilitate the emergency care on which the region depends.
You can also use data analytics in architecture to improve wayfinding at your facility. When HMC Architects designed the Kaiser Permanente Medical Center in Fontana, California, we used FlexSim simulation software to gather complex sets of data and visualize them as a whole. For example, FlexSim showed planners data points regarding the amount of time staff members spent walking from one room to another. That data was then used to create complex algorithms to find faster routes that could improve efficiency. From there, we created a model of the building’s layout based on this detailed wayfinding analysis.
When we perform data analytics in architecture, we look at specific details, including:
- Energy usage and requirements
- Sanitation
- Inclusivity
- Wayfinding
- Staff productivity
- Visibility
- User satisfaction
By gathering and analyzing data related to all of these factors, we create efficient buildings that embrace communities and support their needs.
The Challenges of Incorporating Data Analytics in Architecture
Architects must gather as much data as possible in the early stages of the design process, because even small details can impact the efficiency of an entire building. If you’re a civic administrator looking to design a firehouse, for instance, you need to consider the user experiences of firefighters as well as statistical data in order to improve efficiency in the facility. If you don’t speak to firefighters directly, then you may miss out on designing features that they need, such as three refrigerators in the kitchen rather than just one. Likewise, if you don’t gather and analyze Big Data—large sets of data that can be analyzed for patterns that might otherwise be missed—such as the average time it takes firefighters in the state or region to get suited up and onto their trucks in an emergency, the building won’t be as efficient.
It can be a challenge to determine which data sources will drive us to implement the evidence-based design details that matter most. While we only analyze data from reliable sources, determining which sources are trustworthy and useful isn’t always easy.
Architects sometimes work with data that isn’t normalized or structured. Such ‘data smog’ must be reformatted in order to be useful. For example, if a hospital provides the results of a patient satisfaction survey in which the respondents refer to the Intensive Care Unit by different names (ICU, intensive care, critical care, etc.), it can be difficult for an architect to organize and make sense of the results. The hospital administrator would then be forced turn to a data warehouse or to software to format the data to make it consistent.
Cost can also be a challenge when performing data analysis in architecture. Third-party data formatting can be a long, expensive process, depending on the scope of the project. The length of turnaround time can present a separate challenge for projects that need to be completed quickly.
Data analysts know that you can’t argue with good data. When you strive to gather the most accurate data from as many sources as possible, you set your project up for success. You’ll no longer make decisions based on personal preference or someone’s uninformed opinion. Data analytics in architecture offers clear, measurable results that you can’t achieve through guesswork alone.
Comprehensive Data Analysis Tools
While we use data as a foundation for all design projects regardless of industry, every sector uses slightly different data analysis methods to inform a project’s layout. Some of the tools we use for data analysis include:
Virtual Reality Technology
Architects use Virtual Reality (VR) technology to gather behavioral data, such as what users focus on in a building as they travel through it. Using this information, we can choose check-in kiosk and information desk locations, placing them in the areas people focus on most often.
Unlike some other technologies, VR is easily understood by clients. Through the use of a headset, a client can ‘walk’ through their virtual building to experience it themselves. They love the involvement, as it’s a mix of entertainment and ‘work.’ So it makes the project process much less intimidating while enhancing client engagement. Plus, it’s nearly impossible to get the type of feedback VR provides using 2D technology, so it directly improves results.
When we created a schematic design for Jefferson High School in Los Angeles, California, we invited school administrators to navigate the facility virtually. This allowed us to test the ease of building use, and then make changes prior to construction.
Environmental Sensors
We also use sensors that collect data from existing spaces to help us analyze navigation factors, such as how long it takes users to get from one point in a building to another, and how often people enter and exit certain areas. The resulting environmental data allows us to design for predictable behavioral patterns.
Sensors play a large role when designing buildings where user behavior is a critical aspect of design. In schools, for example, students need to get to their classes within a specific amount of time without getting distracted; in hospitals, staff must quickly get to emergency rooms and trauma centers. Behavioral data analysis helps architects decide where to place important rooms and frequently used resources.
Autodesk BIM360
Collaboration is essential during the design process, especially when architects and their clients gather data simultaneously. In the healthcare sector, hospital administrators and planners often conduct their own research and have specific construction project guidelines in place. It’s crucial, therefore, to use data analysis tools that foster collaboration between all parties involved in the building’s development.
BIM360 construction management software allows for such collaboration in the cloud. All available project data is easily accessible by team members and it is updated in real time. This software changes how teams communicate and how tasks are delegated—everything is managed through a single source of truth.
BIM360 also supports Big Data and allows team members to mine old projects for data and compare it to new pieces of information. The days of simply archiving completed projects and moving on are gone. Today’s architects go back to projects and learn from them.
Experienced architectural firms use VR, environmental sensors, and BIM360 technologies to analyze and visualize available data and make the most informed choices about every detail in a project design.
Choose a Firm with Experience in Data Analytics
Data analysis in architecture is a complicated process. Design teams must not only gather the most accurate data, but also analyze it and locate hidden patterns that predict how people will most efficiently use a building.
At HMC, we know how to gather, navigate, and visualize data, and we have the tools needed to successfully implement data-driven designs into our client projects. When you partner with the right firm and work with the most accurate data, innovative solutions to support every member of your community can be found.
Whether you’re designing a new school, hospital, or civic building, our knowledgeable team will make important data-driven decisions every step of the way to ensure that your facility functions as efficiently as possible. To learn more about the ways in which we embrace communities in design, contact HMC Architects today.






