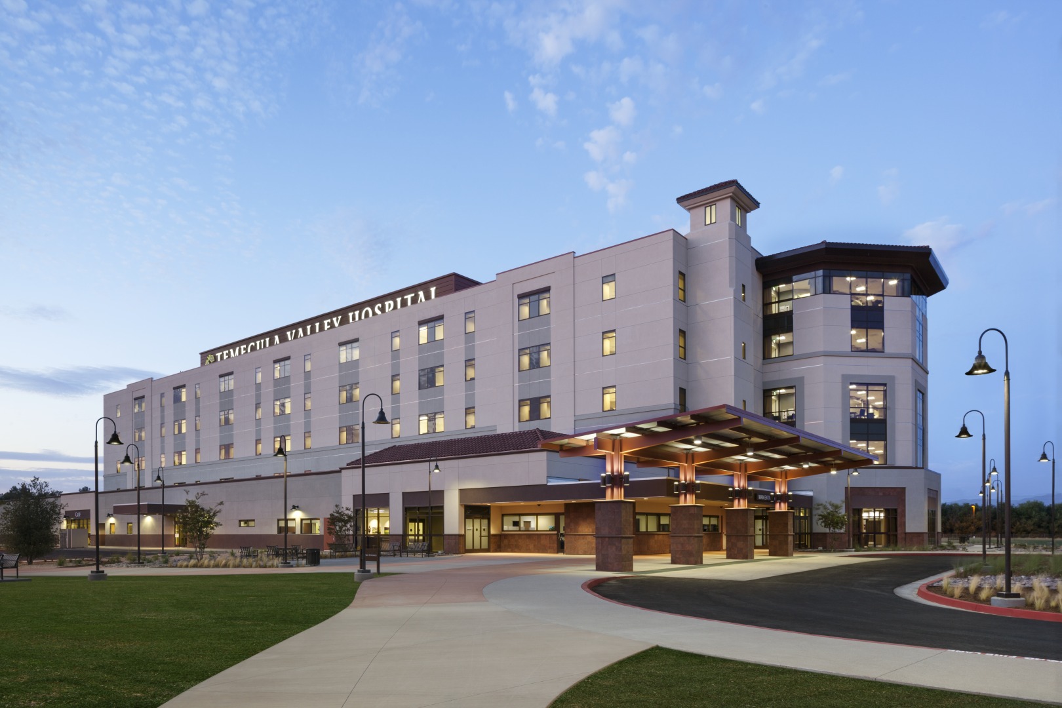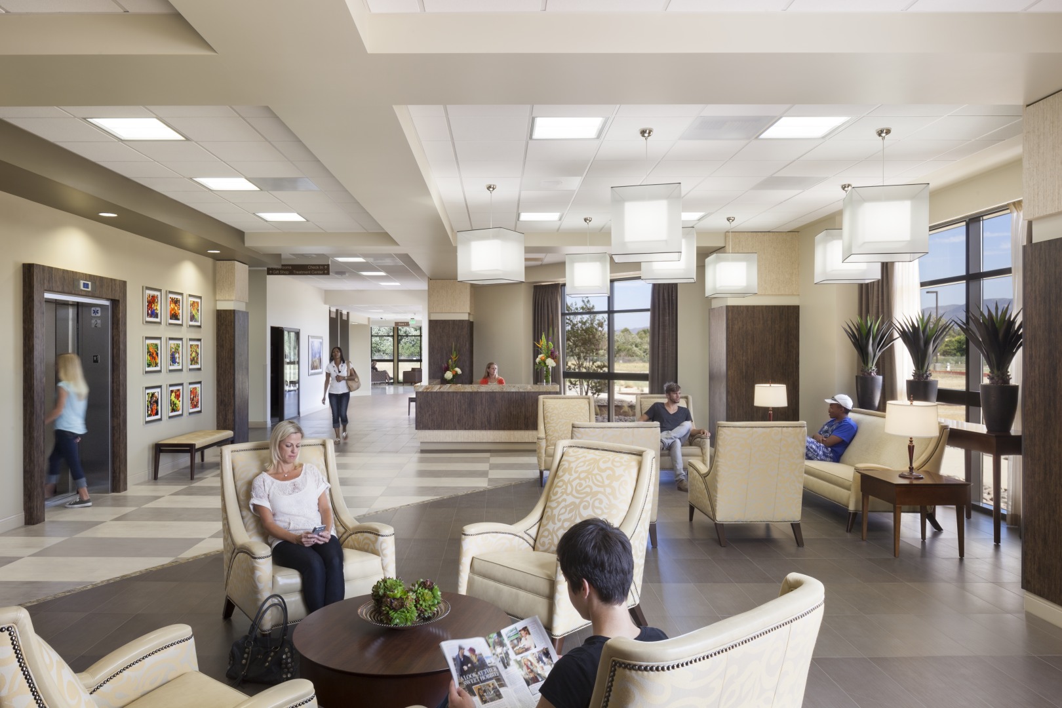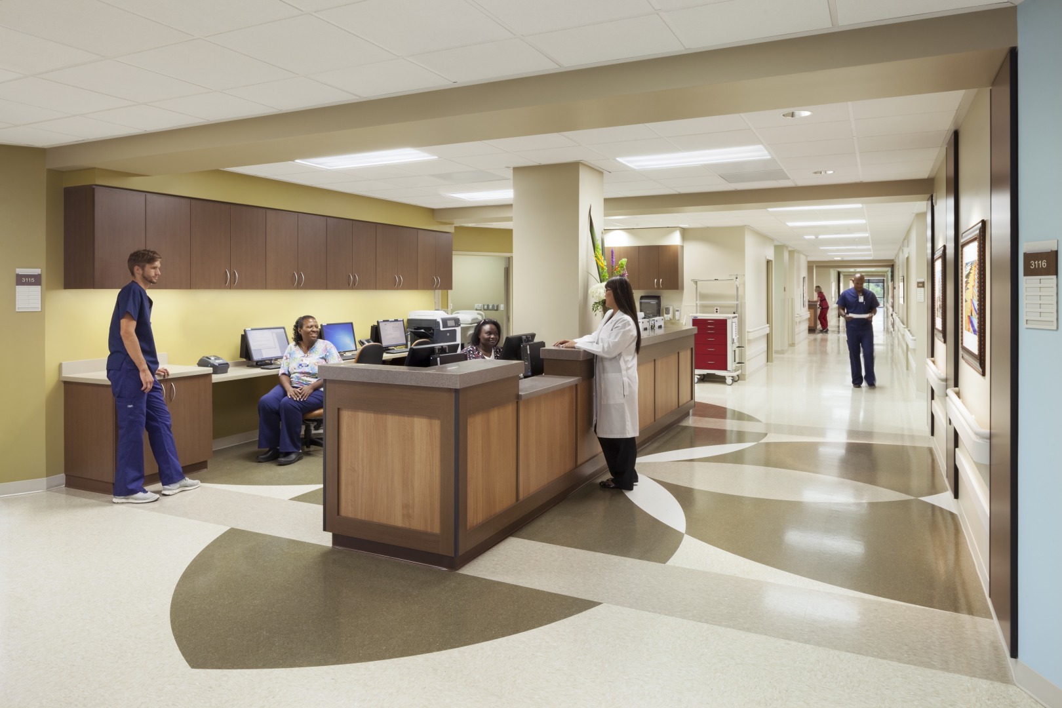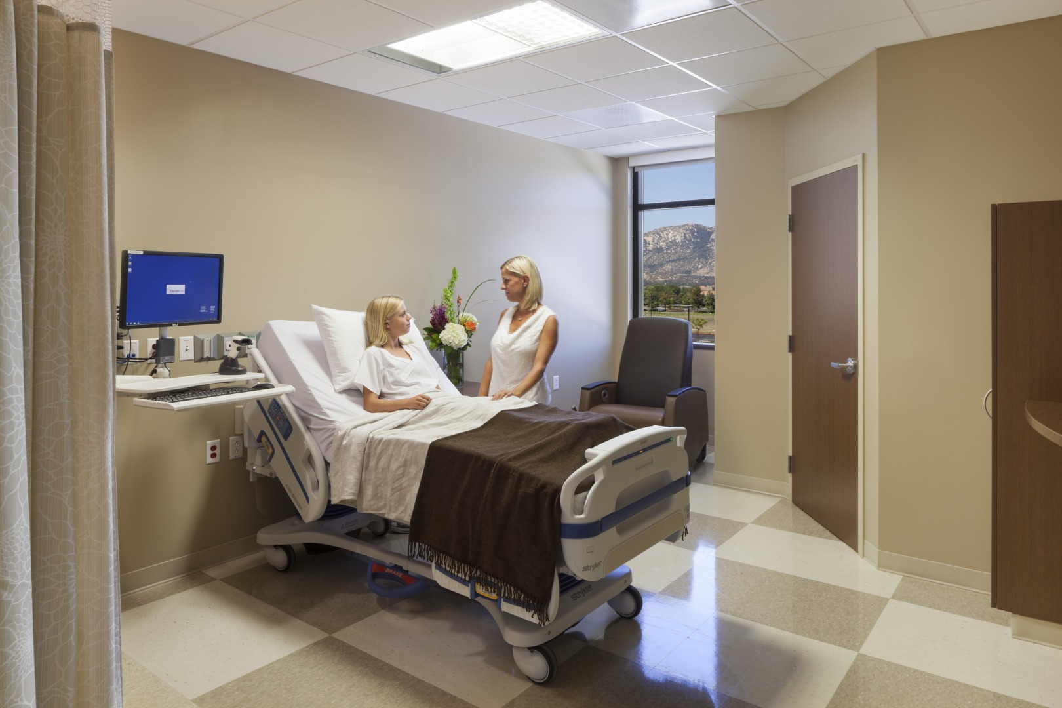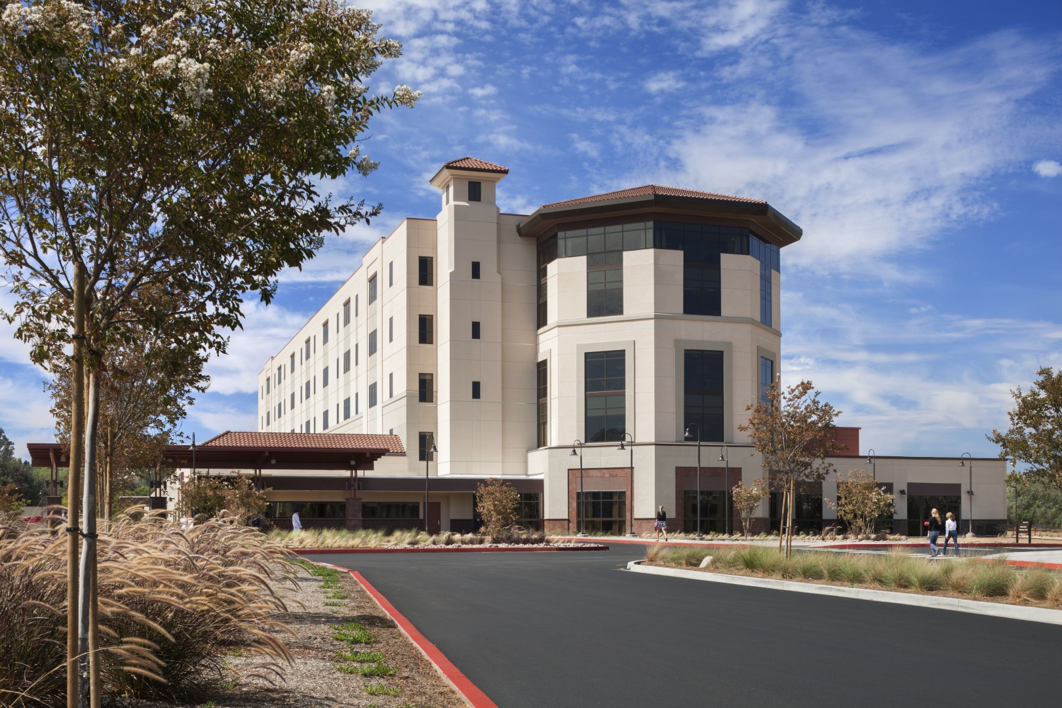The complexity of today’s healthcare environment requires a comprehensive and collaborative approach to the design process. After all, our solutions must meet the needs of a facility operationally and financially, as well as provide a healing environment. Using a groundbreaking process based on Lean principles and integrated project delivery, our teams explored new ways of working—a more efficient, collaborative process where the schedule was shortened and the building more efficient and effective. This idea translated into the design and construction of the Temecula Valley Hospital—one of the fastest and most cost-effective hospitals ever built in California.
Since healthcare tends to be siloed—resulting in redundancies, inefficiencies and unnecessary touch points for patients—we had to think beyond our standard methodology. We utilized space to benefit the patient and staff experience. Instead of two patient rooms in one bay, we eliminated waste and designed three rooms in one bay. This resulted in the lowest area-to-bed ratio of any hospital in the state. To enhance patient care and improve workflow and productivity, we dissolved departmental boundaries and reintegrated them around the point-of-service. Instead of a traditional “racetrack” design (which circles the nursing station), we created a patient-centric design that distributes core support areas into hubs along a main corridor. And, we shortened the distance between staff and their support areas, freeing them to spend more time with patients. Identifying what adds value and reducing and eliminating what doesn’t, is an effort that has already begun to pay off for Temecula Valley in visible savings and patient satisfaction.
