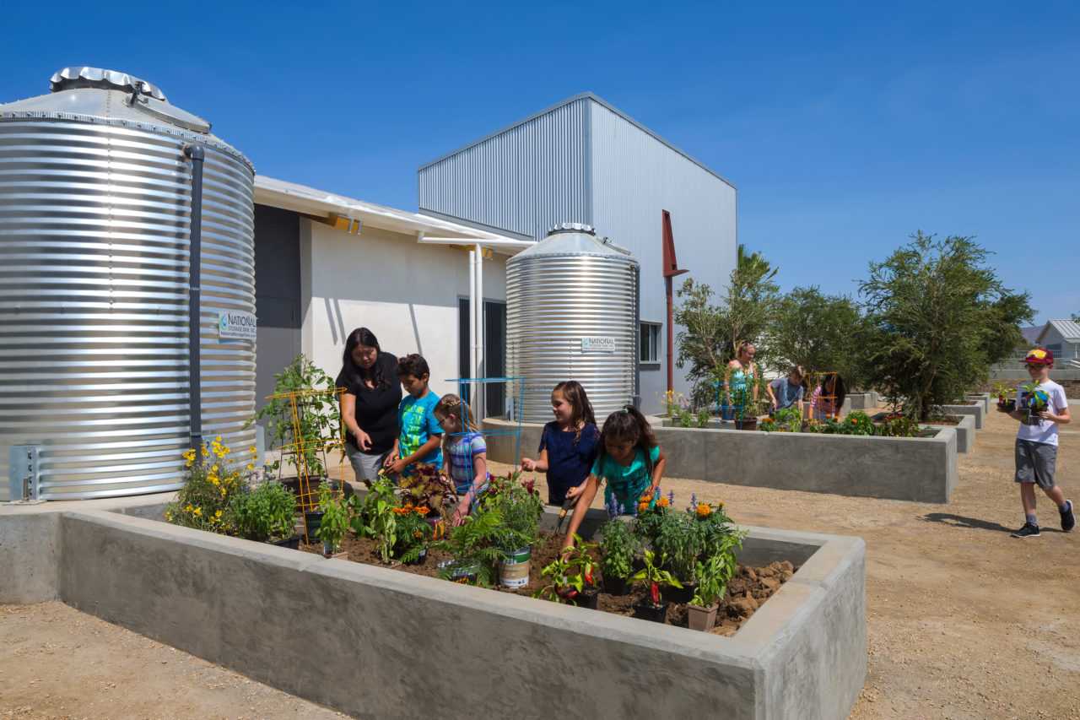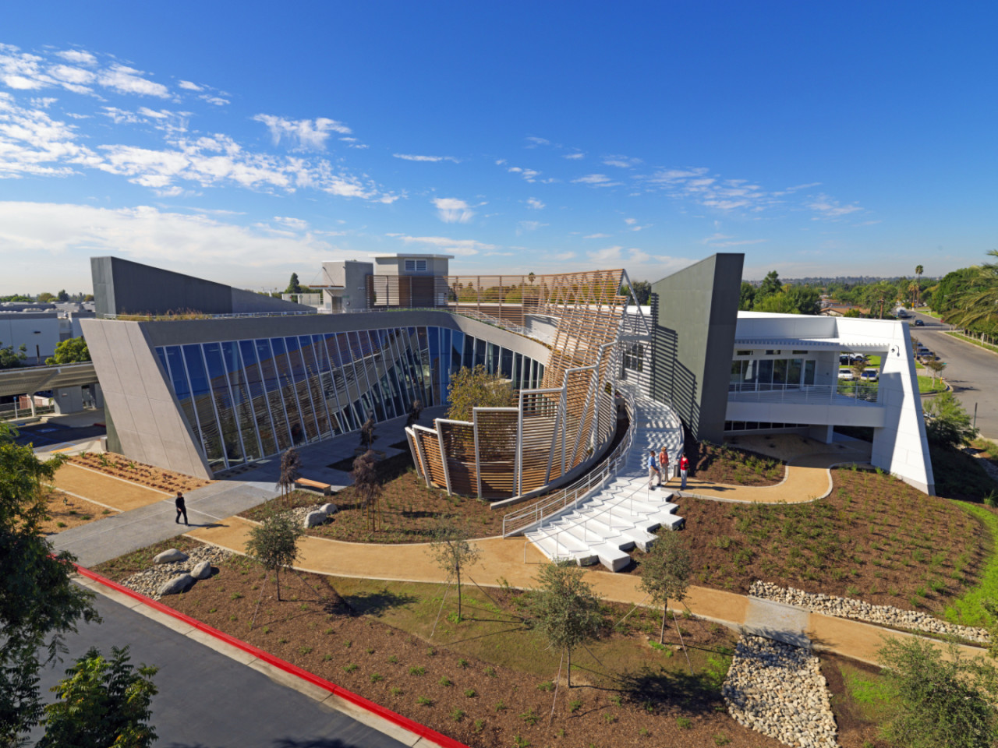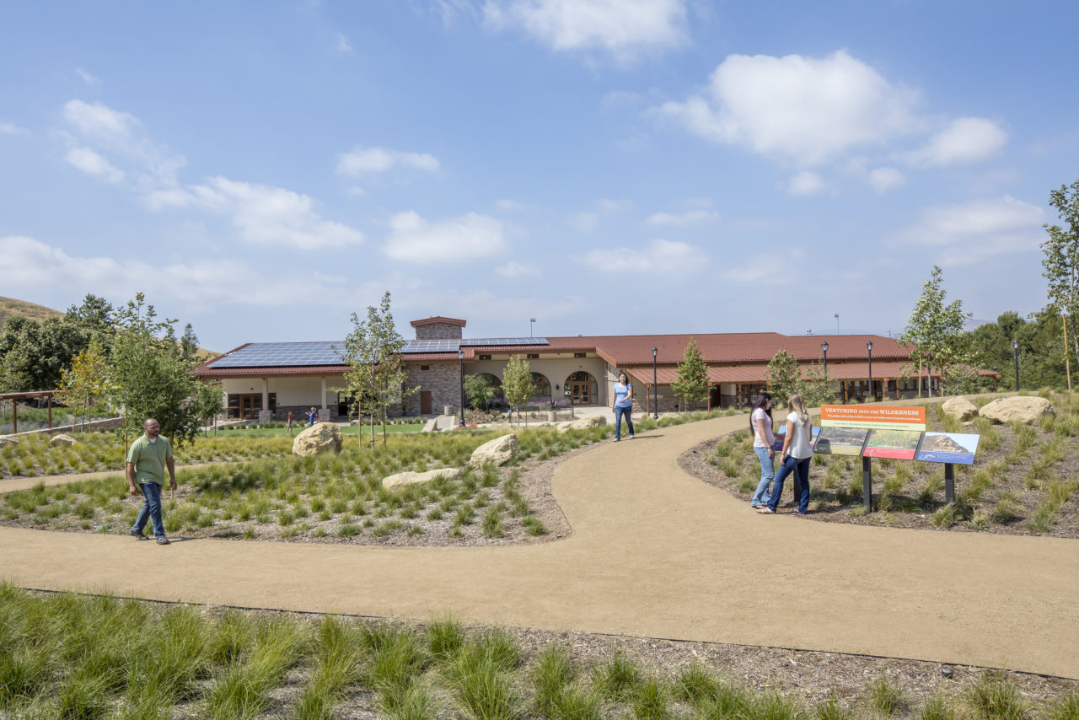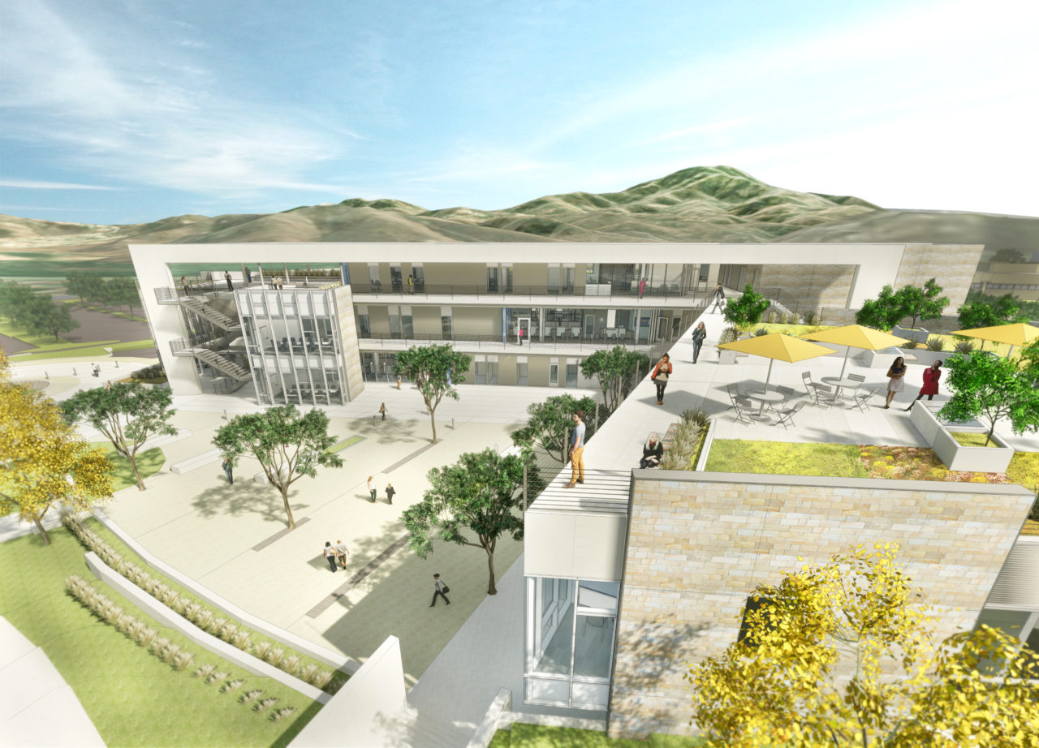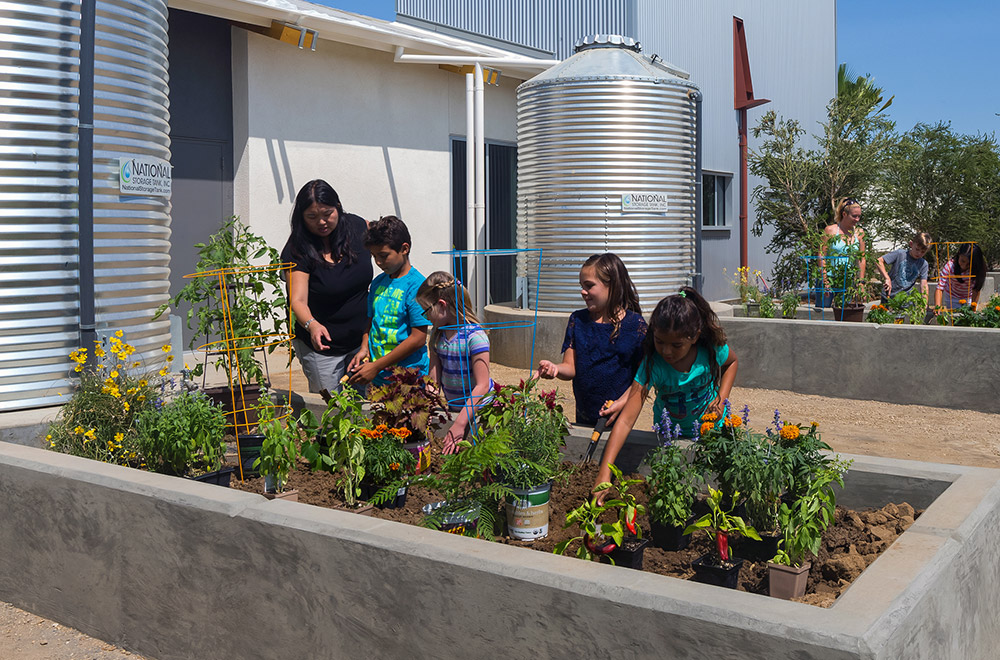Sustainable design features, especially those implemented in schools and civic buildings, can be used as socially responsible teaching tools that educate building users. The next generation will have to build on the green groundwork architects establish today. By designing and constructing buildings that use less energy and water, generate less waste and support healthy air quality, the importance of creating a better world through sustainability will not only be appreciated by users but will inspire them to think beyond themselves, and toward a future that is not just about sustaining our day to day existence, but which is about restoring, replenishing, and renewing our shared environment.
‘Living Labs’ Result from Green Building Design
Green buildings are more than just examples of sustainable design. While designing facilities to the highest sustainability standards is a great start, the next step is to use the design to inform occupants as to the purposes of sustainability and, most importantly, to motivate socially responsible behaviors.
At HMC Architects, we take our responsibility to make the world a better place, building by building, seriously. We believe that we can design more than a sustainable building, we can create a living laboratory. A building that teaches through its design. We therefore make sure that our design decisions consider not only the environmental impact of each project, but also the impact our buildings have on current and future users’ learning.
For example, when teachers share in their lessons all of the ways in which a school’s building design reduces energy and water use, students are better able to understand how their daily actions on campus impact the environment. They can see and understand how many gallons of water are saved when they use water-efficient fixtures, and how their energy use has been reduced through improved daylighting strategies and ventilation systems, for example.
Once students learn through curriculum how their actions affect a building’s carbon footprint, they can also begin to understand how their behaviors outside of school impact their own carbon footprint and the world as a whole.
The Frontier Project in Rancho Cucamonga, California is one of our most exciting projects that embrace sustainability education and the future of green design as a mission of the building. This demonstration project has become a community resource for Southern California’s best practices in energy efficiency and water conservation and is one of the most sustainable facilities in the state.
At the Clearwater Elementary School in Perris, California, we incorporated water-saving features that not only restore, renew, and revitalize local watersheds, but do so in ways that foster sustainability awareness, which is crucial in the drought-suffering state.
Civic buildings can also be designed as living labs. At the Quail Hill Community Center in Irvine, California, we used signage to educate visitors about the various sustainable systems incorporated into the building and landscape. Solutions for other civic facilities might include displaying energy-use data pulled from the building management system on electronic billboards in a lobby. Data can include the building’s energy performance in real time and how visitor and employee activities impact that performance. That same information can be made available to the public on social media.
And at Portola High School, the Student Union green roof has become a demonstration tool for both students and educators alike. The green roof provides insulation for the spaces below, thereby regulating the temperature of the building. However, when it’s hot and the AC turns on, the AC’s condensate water is captured and used to re-irrigate the green roof above. The following day, the green roof provides latent cooling and insulation to the building spaces below. This circular system is displayed to the students so that they may understand how their activities affect the building’s resource consumption.
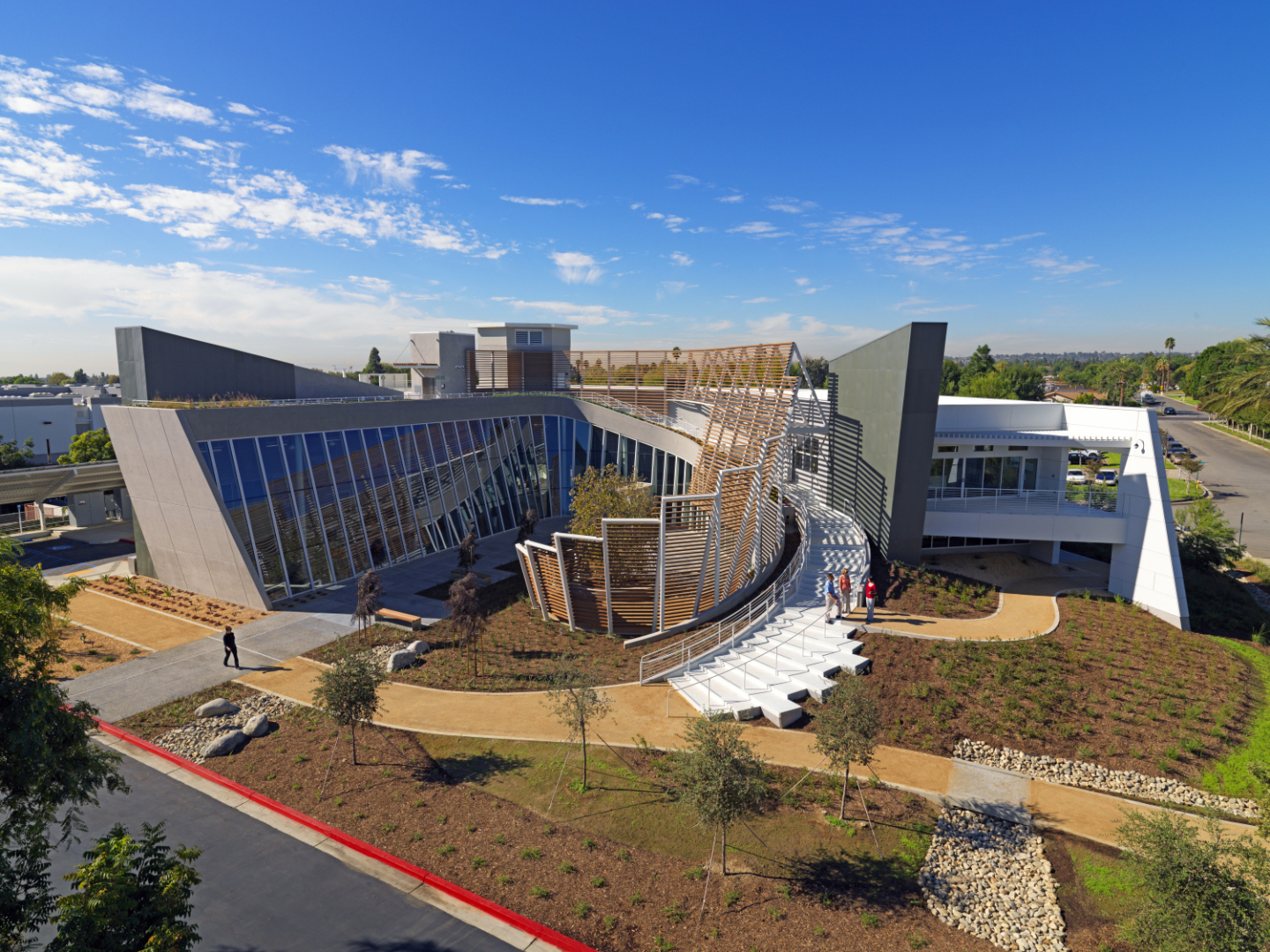
Designing with the Future in Mind
Sustainable design is all about thinking ahead—designing with the future in mind every step of the way. So, even before we use green building design as a teaching tool, we use the design process to better inform the client. Our pre-design eco-charrettes, for example, help us dive into a deep discussion and collaborate with the client about sustainable and regenerative design strategies.
In those meetings, we work to understand what clients expect in terms of green design and what they are comfortable pursuing in terms of an energy target. We also consider the strategies on which we can push the envelope. Can we help a client understand that pursuing an on-site water treatment system may have a high initial cost, but it will be incredibly impactful—not only in terms of water conservation but also in resource savings that will outweigh the up-front financial projections? The process results in not just the best design, but also in the development of a user culture that respects both the environment and inhabitants.
Because building operational efficiency is just as important as resource efficiency, we also ensure that a client can manage the building smoothly once they occupy it. And finally, once a building is completed, post-occupancy analysis helps us gauge our success in the project’s sustainability and its ability to be used as a teaching tool. Getting teacher feedback, for example, regarding how a school’s green design features are incorporated into the curriculum is vital in that it helps us inform future educational living lab projects.
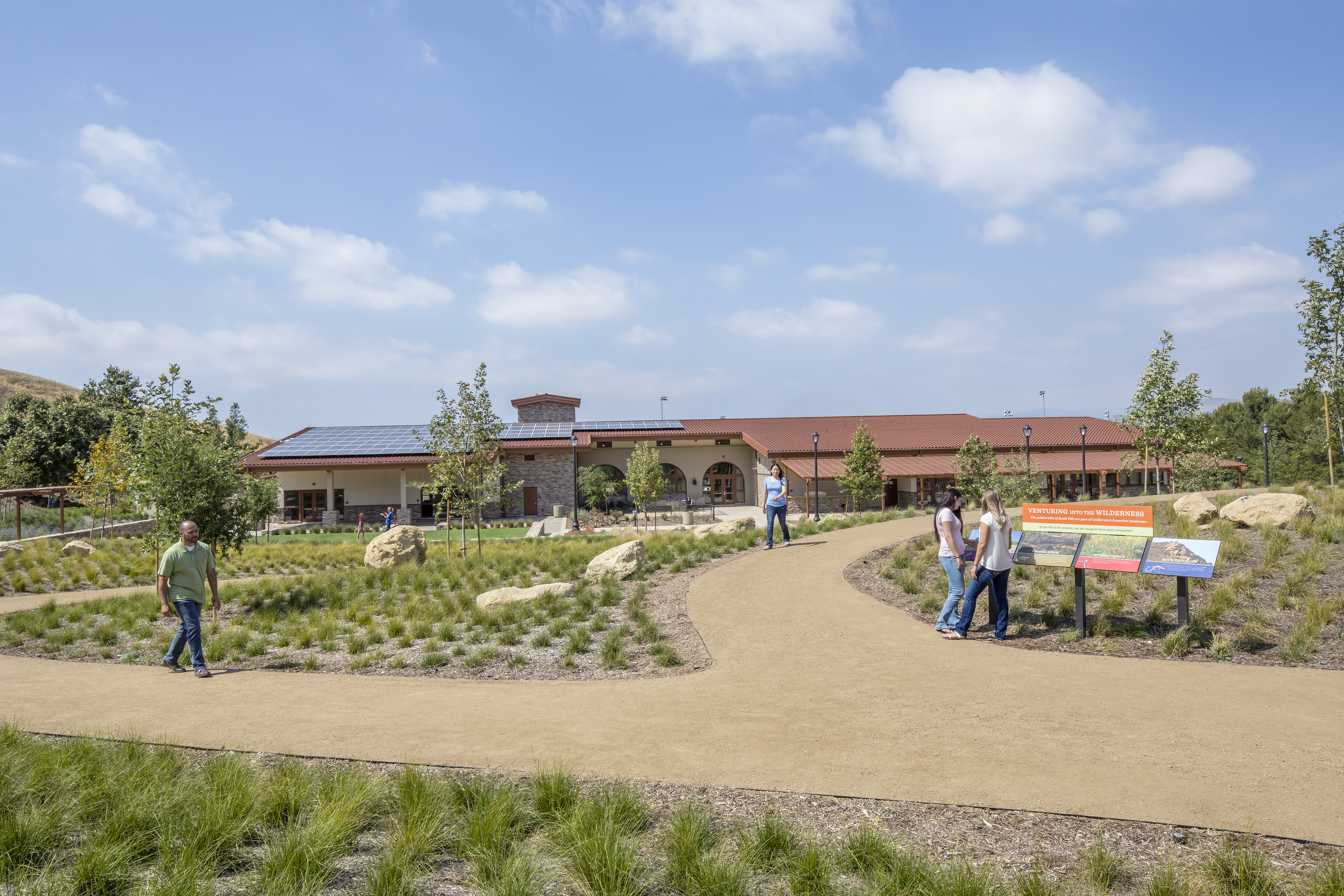
The Financial and Environmental Costs of Green Building Design
There is a common misconception that the costs involved in green building design are prohibitive for certain clients, such as school districts with very tight budgets. But up-front costs must be always be weighed against long-term benefits.
When tackling the budget for a green building, we decide with the client the Energy Use Intensity (EUI) goal of the project. EUI represents the energy a building uses in relation to its size and other factors. The lower the EUI, the greater the energy savings and the long-term cost savings to the client. We use our discussions to illustrate not only how low energy use saves money but also contributes to the bigger picture of reducing the effect of greenhouse gas emissions caused by the building.
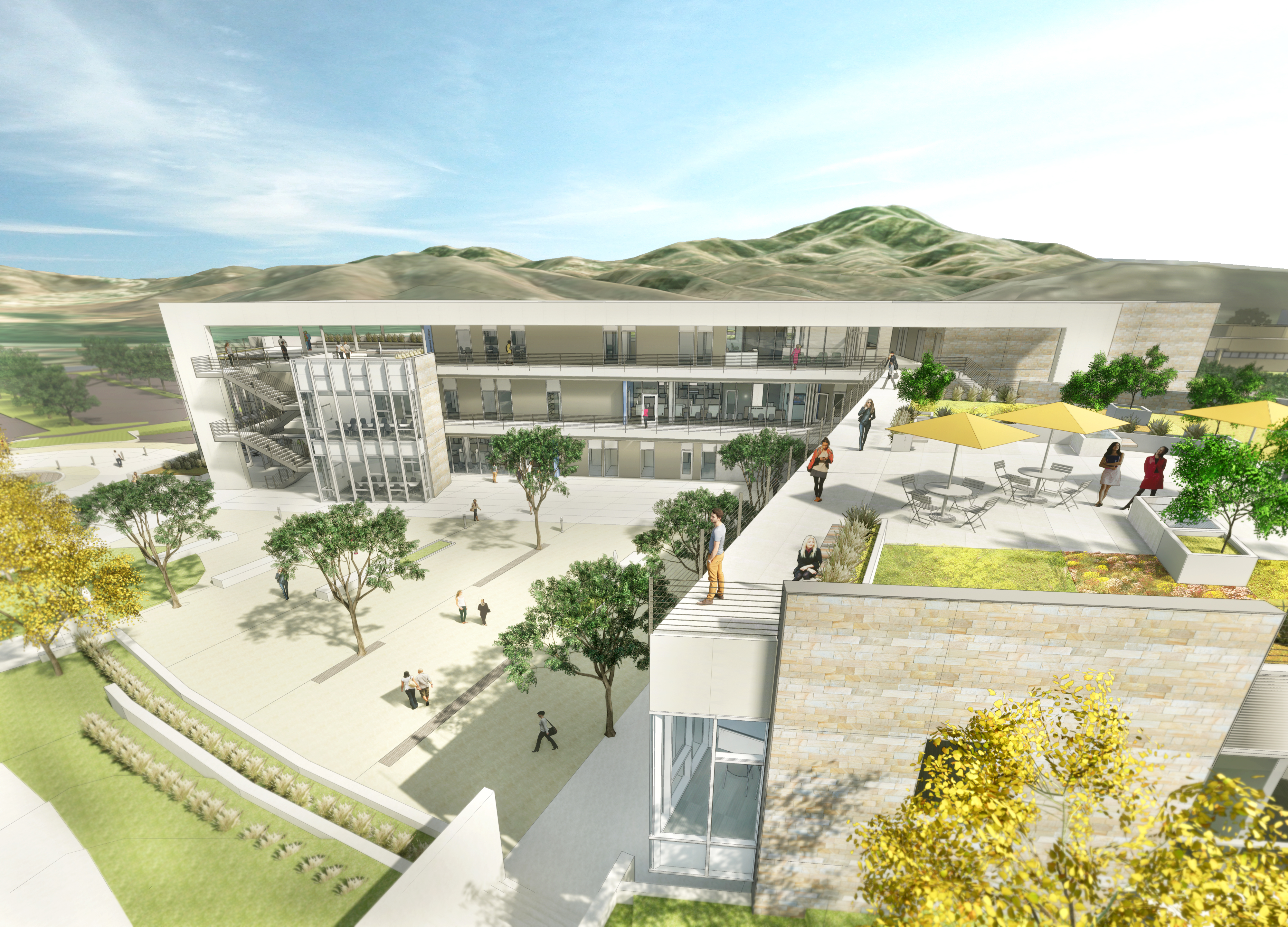
What’s Next in Green Building?
In looking toward the future, we’re excited about designing buildings that incorporate biomimicry—facilities that give back to the environment rather than solely take from it. For example, implementing cladding systems that both capture and purify stormwater, and then replenish aquifers; using building skins that clean the surrounding air; and installing mechanical systems that capture carbon to combat greenhouse gas emissions. Adoption of these innovations will help push the building industry and clients in the right direction.
Green building design is an ideal fit for any sector regardless of construction classification or occupant type. Every building and every occupant stand to gain from the positive impact of sustainable and regenerative design. Abundant daylight, fresh air, and access to nature, combined with a reduced building carbon footprint, all make people feel better and work to inspire a better world today and for the future.
HMC has a long history of designing from cradle to grave using green building design strategies that serve the human experience throughout an entire lifecycle. Our design teams are passionate about creating buildings that are not only sustainable but teach future generations to conserve the planet’s resources. To learn more about how you can incorporate sustainability teaching tools into your facility, contact HMC Architects today.
