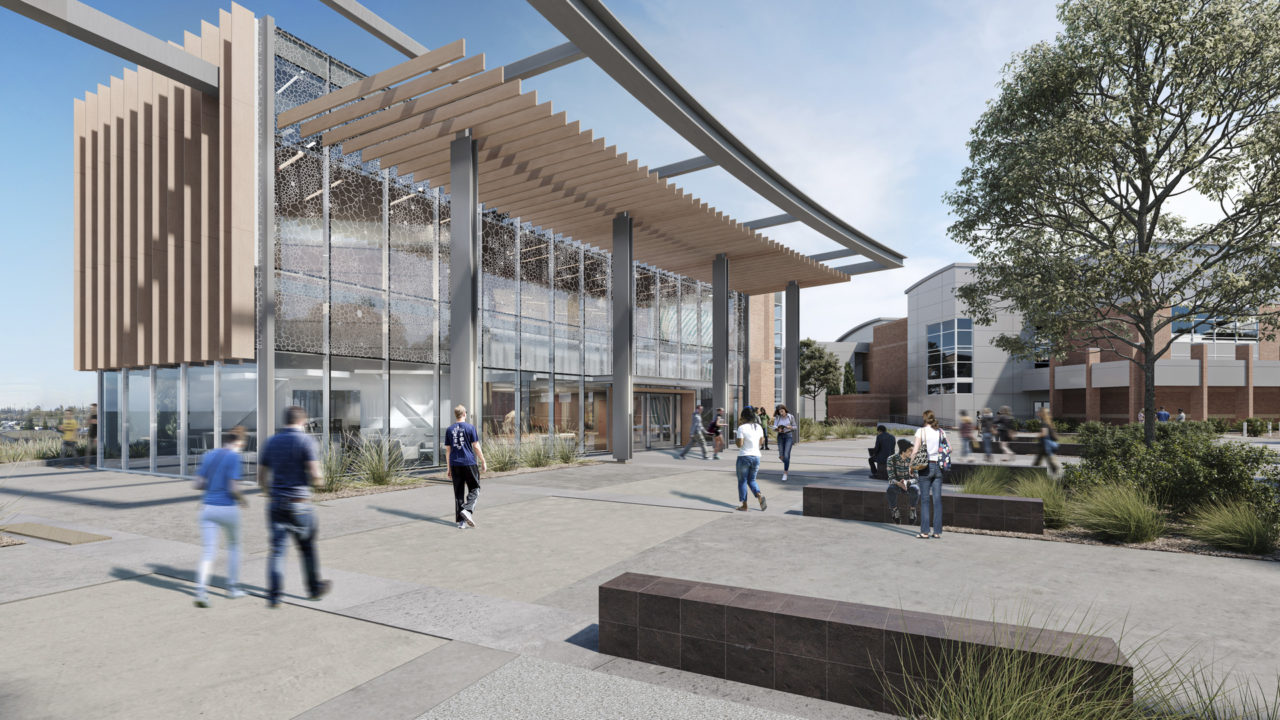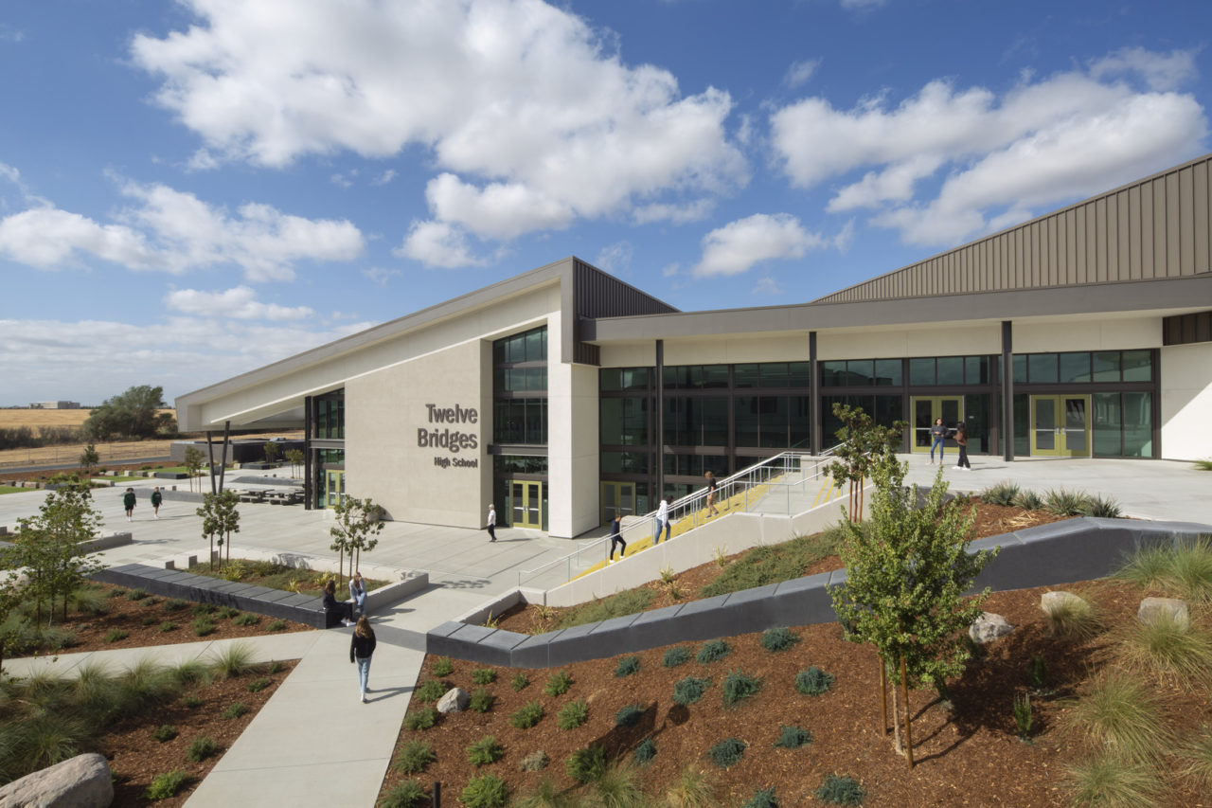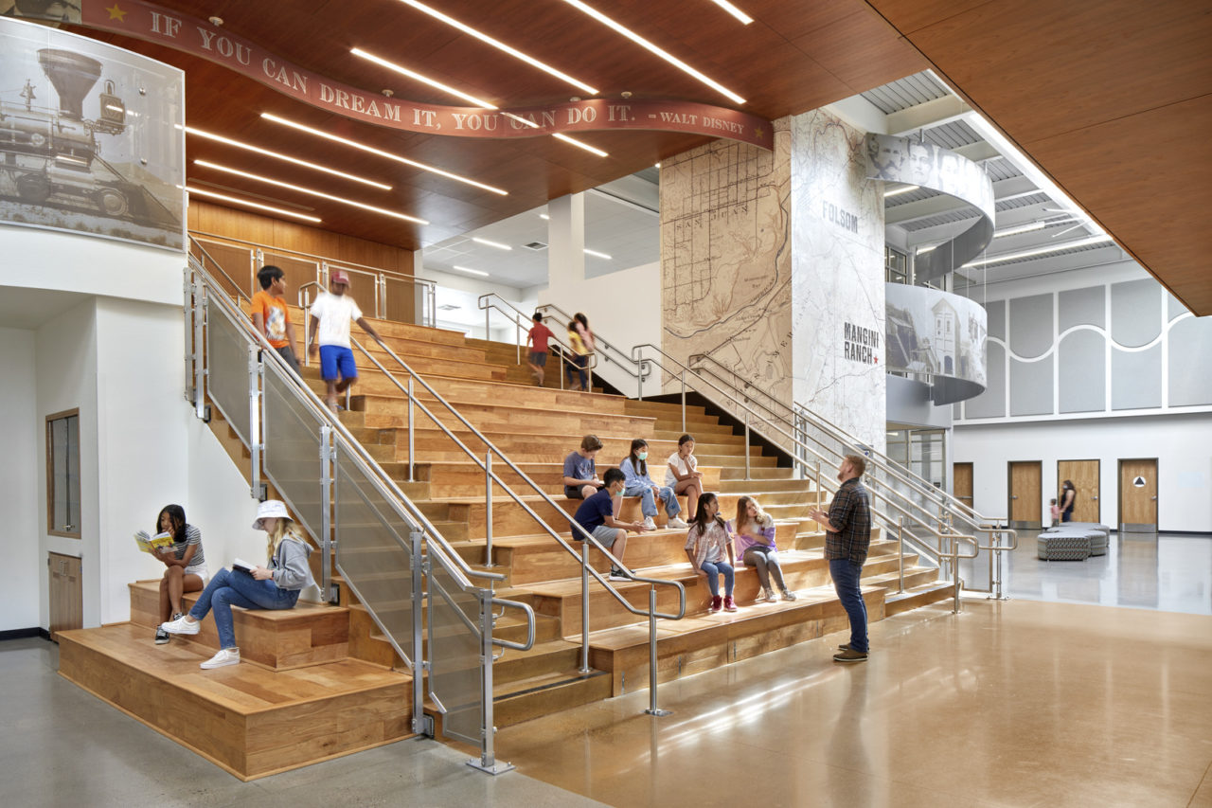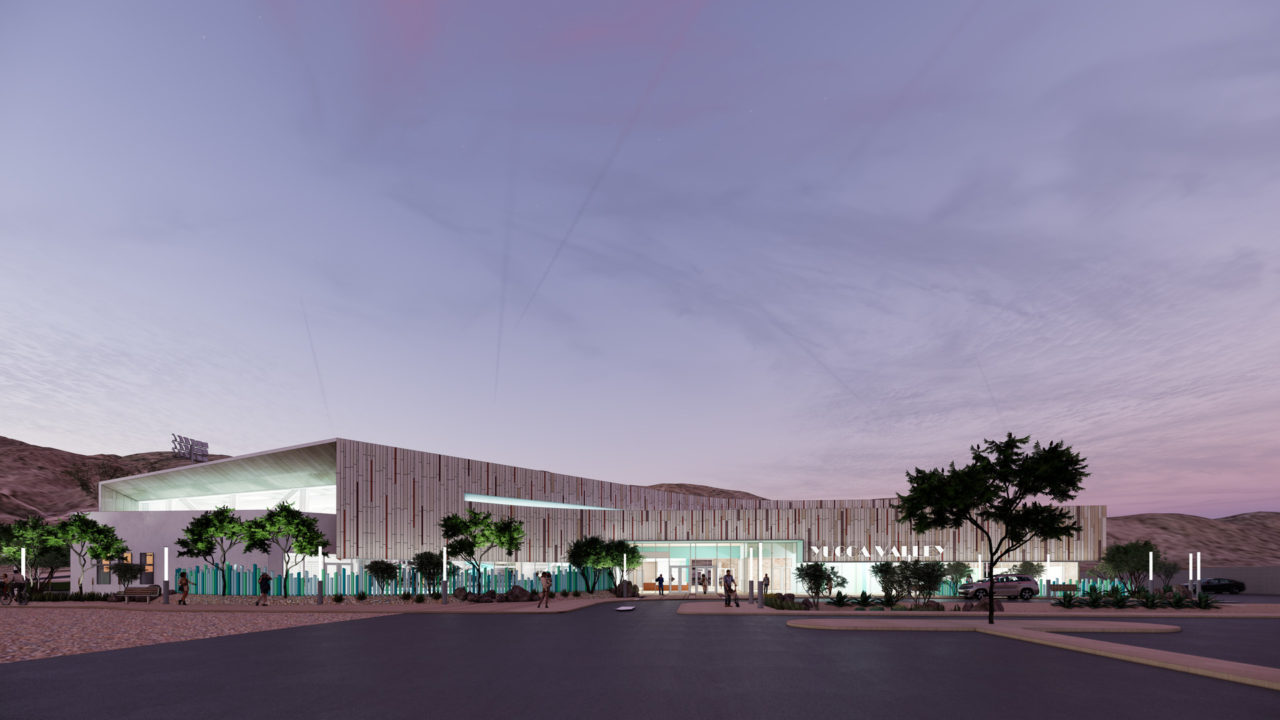2022 HMC Lance Hosey Impact Awards
Now in its second year, the 2022 HMC Lance Hosey Impact Awards took place during HMC Design Week, October 11-13, setting a standard to which HMC designers can aspire.
Within our firm of over 300 employee-owners in six offices, the annual program brings in outside judges to evaluate our work in relation to our mission to positively impact the communities we serve. For 82 years, we’ve pursued that mission in work with direct ties to the community through education, health, and civic projects.
Once again, we lined up a powerhouse jury from outside HMC to get expert feedback, hone our storytelling skills, and identify projects that deserve more celebration, internally and externally. To what degree is our work embodying our values? How consistent is this ethic across our work?
Each year, the projects selected for the Impact Award recognition must pass through an internal vetting process before they make it to the judges. This year we narrowed the field to 33 projects, including built and unbuilt work, which were critiqued by a jury of industry experts composed of architects, designers, academics, business leaders, and editors from outside the firm. The jurors measure our projects on how well they fulfill HMC’s mission, and aesthetics are secondary.
“Everything we’re doing right now is to shore up that mission,” said James Krueger, AIA, NCARB, director of design. “We’re a design firm, and the first signal of good design here should be whether it serves that mission in demonstrable ways.”
At the end of deliberations, the jury singled out seven projects which included three honorable mentions, and Impact Awards for the best-built project, best-unbuilt project, best interior architecture project, and The Shape of Green award for sustainability, which is named after Lance Hosey’s 2012 book The Shape of Green.
The 2022 Impact Award winners are:
Folsom Lake College’s New Science Building
Folsom, California
Best Unbuilt

The design team created a living organic learning ground for students. The goal is to promote students’ passion for learning and collaboration in the sciences through connections to nature. Using materials drawn from their physical properties and their design inspiration from nature, the team could ultimately blur the lines between the indoor and outdoor experience.
Jury comments:
The project siting and context were strong, and the design team created key architectural exterior and interior elements that are quite artistic and help quell the usual intimidation these science programs can have on first-year students.
Twelve Bridges High School
Lincoln, California
Best Built

The design team is utilizing the site’s natural topography and adjacent nature preserve as driving design elements; the campus nests into a hillside and splits open to allow the nearby grasslands to spill onto campus. The school’s programs are strategically condensed into an inviting student-centric design that promotes collaboration, inclusivity, and contextual awareness. A true innovation of this project was that all repeating building elements were designed to be modularized and fabricated off-site with a focus on simple, efficient site installation.
Jury comments:
The jury emphatically agreed that the project’s goal was met, which was to build an efficient and inviting space that fosters collaboration and takes advantage of the natural setting of the preserve, the existing infrastructure, and the topography.
Mangini Ranch Elementary School
Folsom, California
Best Interiors

As the first elementary school to serve a new community being built in Folsom, California, the design team made it a point to promote community, collaboration, and local history in a school that meets the evolving needs of these students. Folsom has a rich history—early pioneers, the transcontinental railroad, the gold rush, the pony express, ranching, and agriculture. The school pays tribute to this history with large wall graphics spanning the entry lobby and classroom wings connecting local historic images to day-to-day student learning. The commons welcome students, parents, and staff into a sizeable inspiring space featuring a rich combination of natural textures and colors. The centerpiece is the gathering staircase, which is a hub for students.
Jury comments:
The jury loved the blend of history and all that comes with this interior architecture. They felt this was a strong use of the whole facility as a learning space with many options for different learning modalities. They appreciated the strong mixture of what’s happening in the classroom, breakout, and common areas.
Yucca Valley Aquatics
Yucca Valley, California
The Shape of Green (for sustainability)

The number one goal for this design team was to create an iconic facility that would be a landmark in the town of Yucca Valley, increasing awareness and engagement with this investment in community health, wellness, and recreation. Climactic extremes influenced everything from site planning to envelope design. And minimizing energy use and environmental impacts is challenging in this harsh climate zone—especially with this building type. So, the team incorporated strategies to get conditioned airflow as close to the inherent weak points of the envelope as possible, collect humid and chlorinated air for exhaust as close to sources as possible and upstream from HVAC returns, and build a robust architectural assembly and coating system that prevents untimely corrosion and excessive maintenance.
Jury comments:
The jury felt that the project hit all the marks in terms of performance and the criteria they were looking for. The jury appreciated the thorough systems analysis in a challenging project type and lauded the strategies to address humidity and condensation. They said that the utilization of daylight was well thought out to make the spaces feel bright and welcoming and that the space sits well within its environment.
The jury also handed out honorable mentions to the following project teams:
Chabot College Library and Learning Connections
Hayward, California
Merit Award, Unbuilt
Kaiser Permanente Medical Center Expansion
Downey, California
Merit Award, Built
Cal Poly Pomona Student Housing and Dining Commons
Pomona, California
Merit Award, Built
HMC kicked off its design week with Keynote Speaker Ingalill Wahlroos-Ritter, FAIA, Dean Emerita, Founder W-Road, who gave a talk on community impact. She also discussed being a grant recipient of HMC’s nonprofit, the Designing Futures Foundation (DFF), while serving as dean of the Woodbury University School of Architecture. HMC’s DFF in 2020 awarded a philanthropic grant to the school through multiple scholarships to students at the Los Angeles and San Diego campuses for projects creatively addressing climate change, environmental justice, and perspectives of underserved communities.
HMC’s Lance Hosey Impact Awards program is named for the firm’s former Chief Impact Officer, Lance Hosey, who passed in August 2021.
