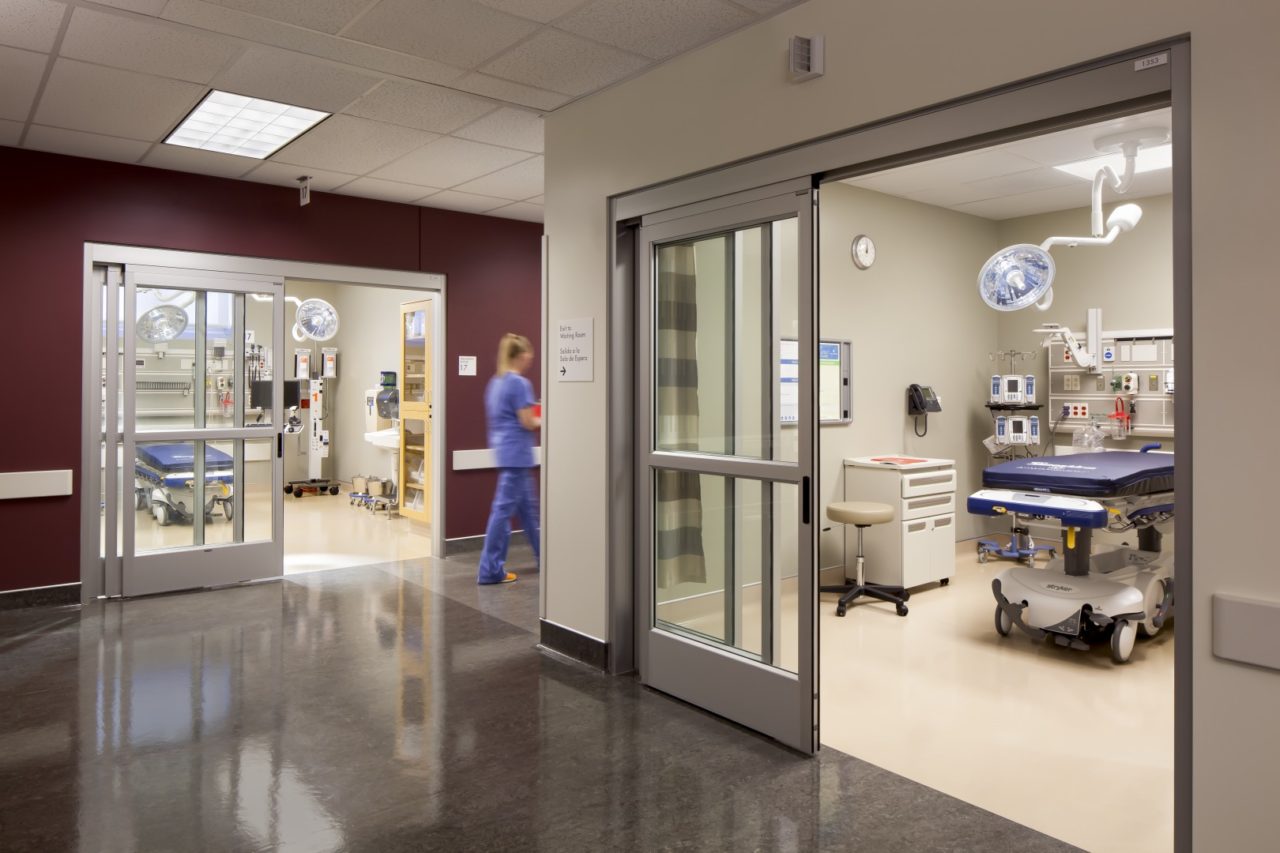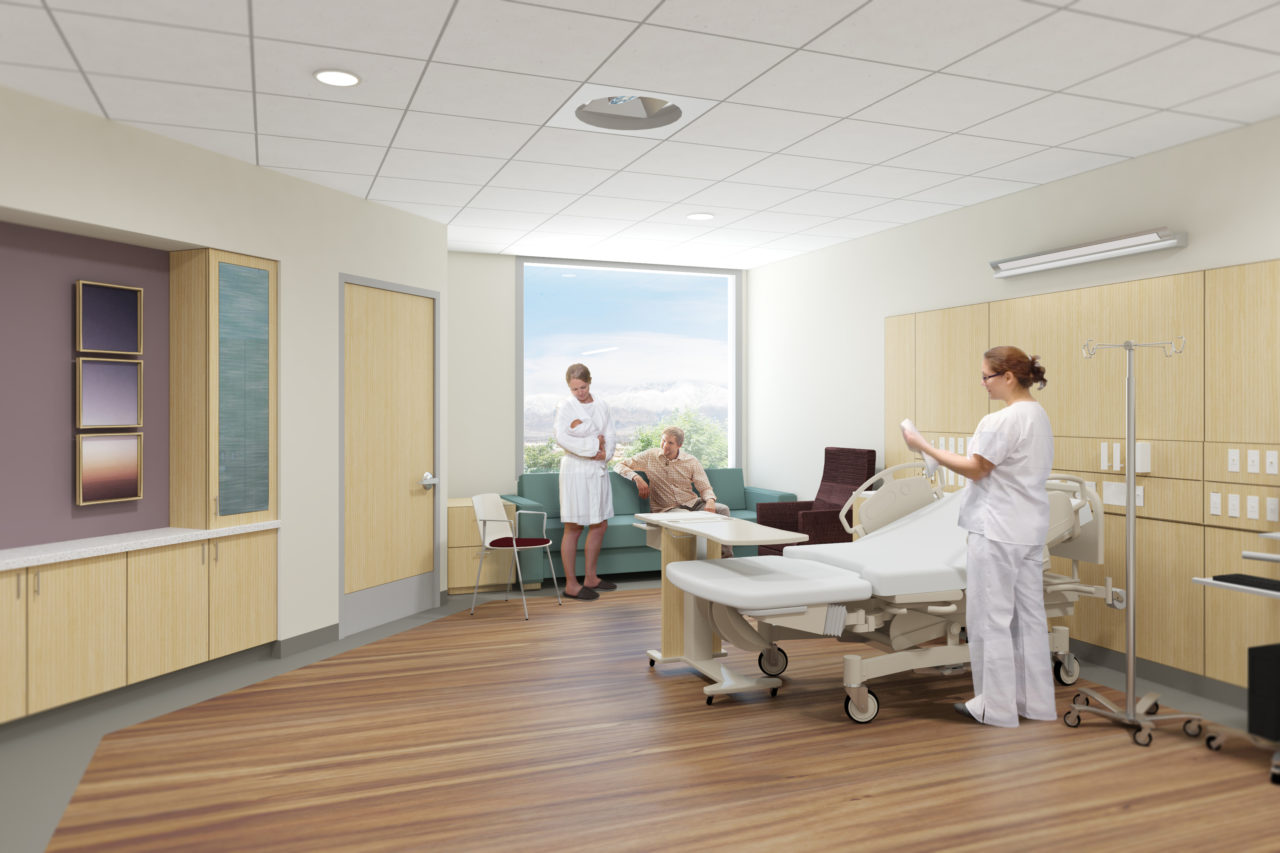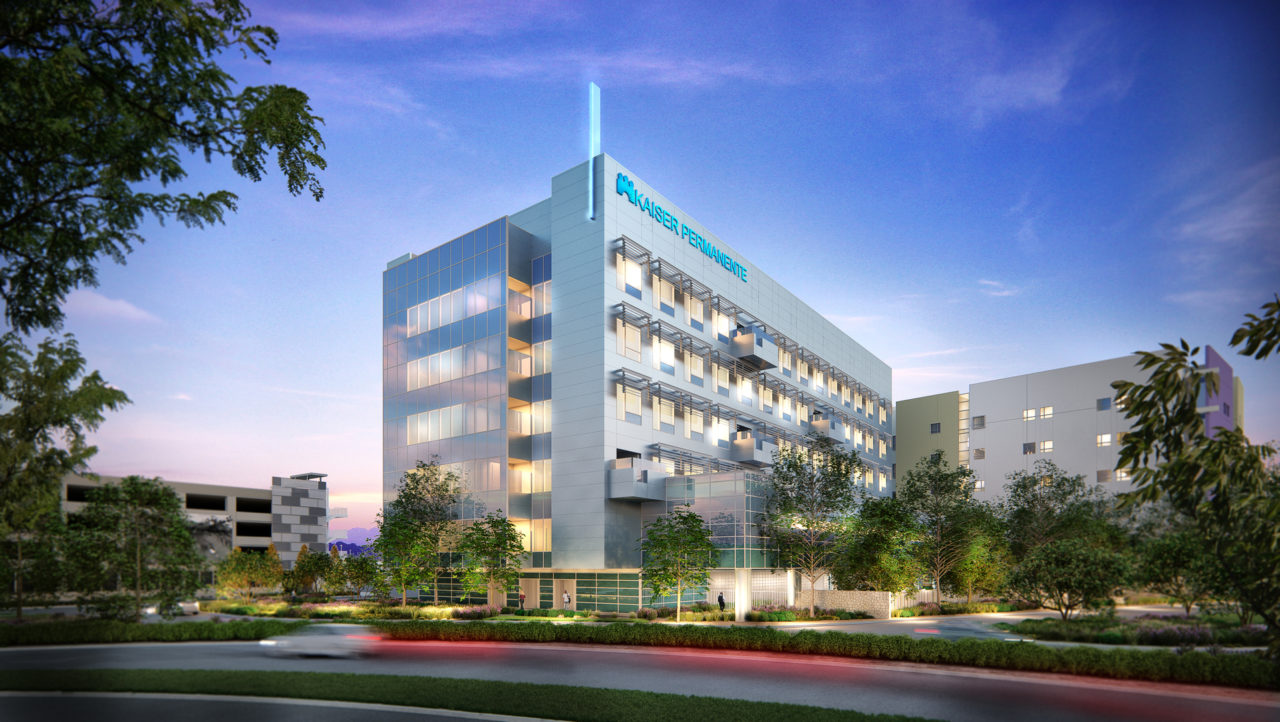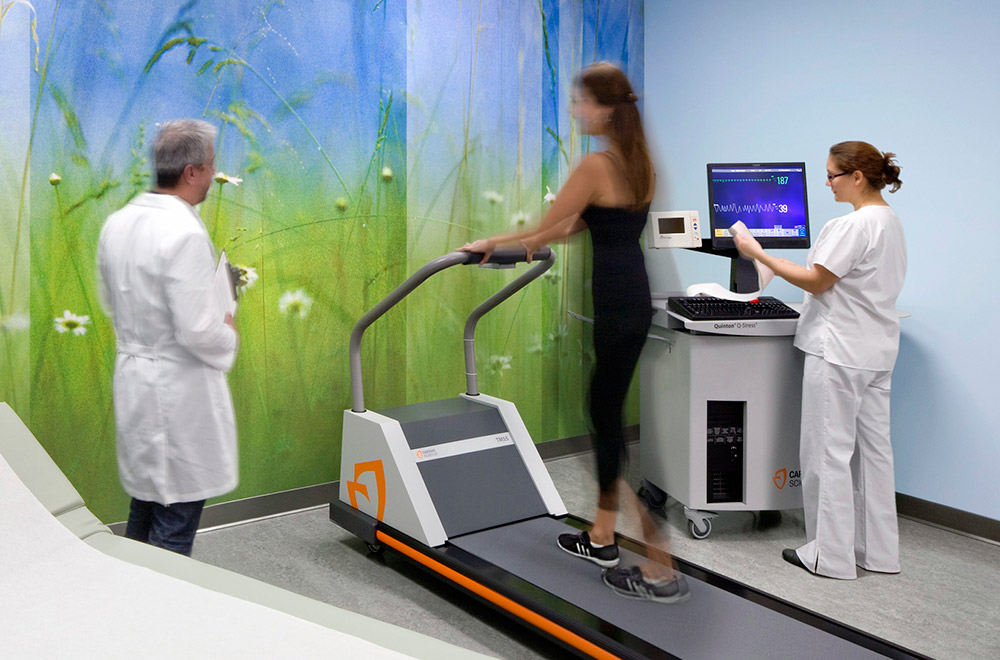Healthcare administrators and architects are keenly aware of every square foot in a new building and in renovation projects, especially when it comes to patient rooms, where much of a project’s budget is spent. A right-sized patient room—one that maximizes square footage to the fullest extent possible—has numerous benefits for administrators and staff, and can increase patient satisfaction and improve outcomes.
Benefits of Right-Sizing
In some healthcare facilities, patient rooms need to be optimized in size and adaptability according to the unique service model for each hospital. Even a smaller patient room can be comfortable and offer adequate space for visiting family members and patient amenities when designed with right-sizing as a focus. Most important, right-sizing increases patient satisfaction, which improves recovery times and outcomes.
A lot happens in a patient room, so the design must also foster staff efficiency in intuitive ways. Supplies and materials must be easily accessible, for example. Improving efficiency through intuitive, right-size design also helps to reduce active and latent failures.
In addition to improving patient outcomes and staff efficiency, right-sizing has cost and operational benefits:
- Reduce construction costs. Removing unnecessary components in a room, as well as reducing room size, results in lower construction costs.
- Reduce operational costs. With right-sized rooms, operational costs, such as those involved in heating, cooling, and lighting, can be reduced.
Finally, right-sizing can provide the flexibility needed for future changes. RIght-sized patient rooms are a focus of several Kaiser Permanente projects, including the Kaiser Permanente Fontana Medical Center and the new in-patient tower extension at Kaiser Permanente Downey Medical Center, both in California. At the Downey facility, which is still in the design phase, we are focused not only on the hospital’s current needs but also on its future plans. There, universal room concepts were planned where ICU rooms could be converted into in-patient room or vice versa. This dictates several design decisions with respect to both construction and layout.
In patient rooms at the Downey facility, we implemented customized, prefabricated headwall systems that incorporate monitors, gas, and other utilities in one pre-assembled unit. The systems allow for thinner headwall assembly, saving valuable square footage overall.
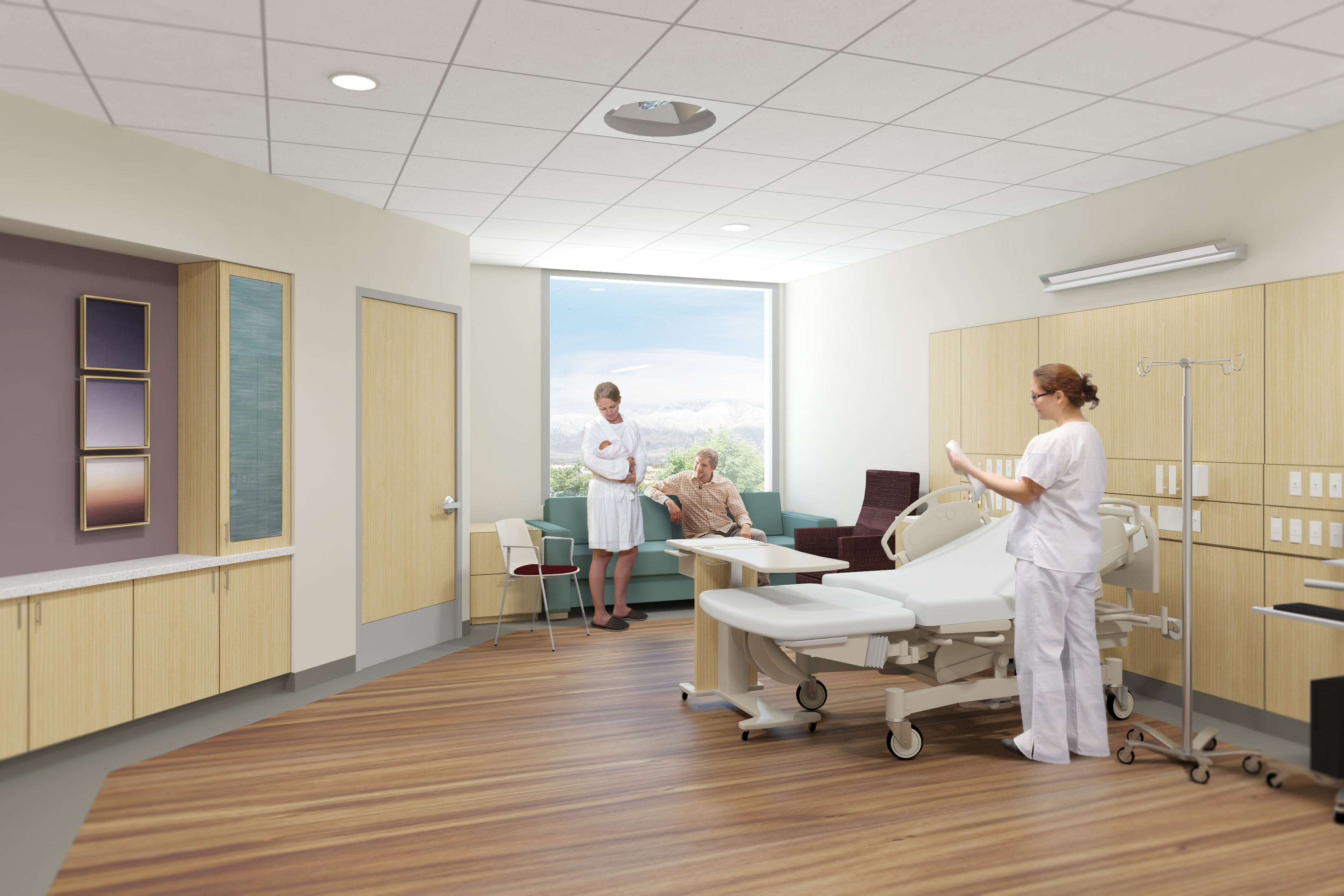 Key Strategies in Right-Sizing
Key Strategies in Right-Sizing
Right-sizing is about more than just making the most of a room’s square footage. Architects must also make sure that design elements are scaled appropriately and streamlined to provide the most benefits. There are stringent code requirements, too. For example, bed clearance and door swing must be taken into account. In addition to considering those things, design teams focus on the following when creating right-sized patient rooms:
- Daylighting. Natural light in patient rooms improves the circadian rhythms of patients and staff. Hospitals operate 24 hours a day, so it’s important for occupants to always have a sense of morning, noon, and evening. Windows that allow plenty of daylight, where appropriate, will make a patient room feel larger.
- Views of nature. To improve the health and well-being of patients in the new patient tower at Henry Mayo Newhall Hospital in Valencia, California, we designed the structural system to allow for unobstructed views of nature from every patient room.
- System placement. Integrating appropriate technologies and systems in the most efficient ways helps staff to better care for patients and improves the patient experience
- Bathroom layout. Patient safety is a main focus when designing a right-sized room. Patients must be able to enter the bathroom efficiently and without navigating obstacles that can cause a fall. So, architects must choose between a direct path of travel or a right-angle path. They must also choose between an inboard layout, which places the bathroom at an interior side wall, and an outboard layout, where the bathroom is placed at the exterior wall of a room. An inboard layout is preferred since an outboard scheme takes up space better used for a window.
- Lines of sight. A clear line of sight from the nurses’ station into patient rooms is critical to care. Unobstructed sightlines dictate the size and placement of rooms.
- Better HVAC efficiency. Architects collaborate with HVAC consultants to achieve maximum ventilation and energy efficiency in a right-sized room. Depending on the client’s desire, we often replace a traditional forced-air system with an alternate system, such as chill beam technology, which requires the room to be right-sized so that the solar heat gain is within a certain limit. That dictates the window size, too, and reduces energy use.
- Acoustics. It’s important to pay attention to the acoustical design of right-sized patient rooms, especially when it comes to the ceiling, as patients need quiet to rest and nurses to hear them if they need help.
Considering all of the above helps architects improve staff workflows and efficiency, as well as improve patient care and satisfaction.
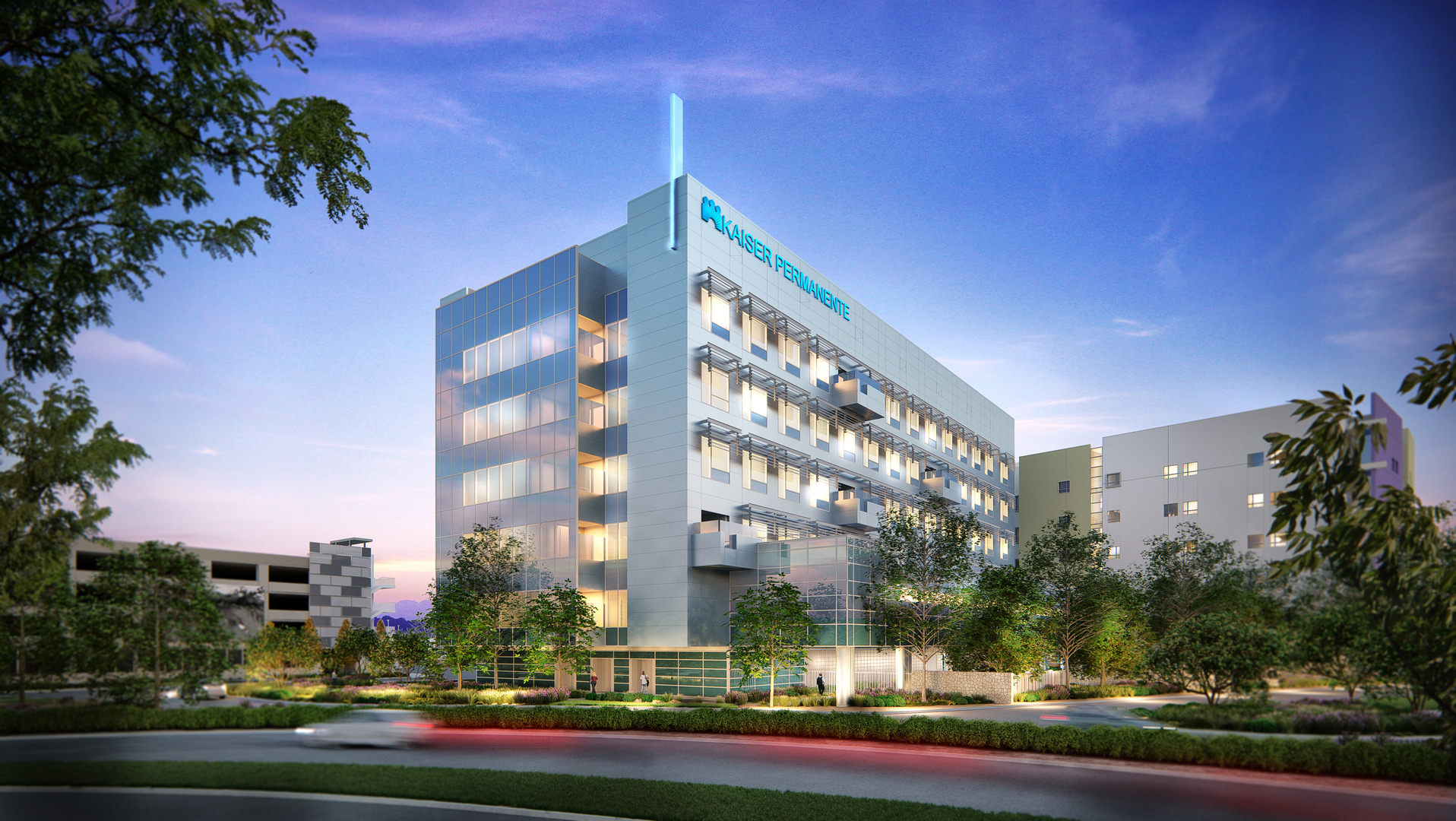 Right-sizing hospital rooms is a win-win for hospitals. Cost-effective and flexible design is desirable to clients, while a more efficient room for staff and a more comfortable room for patients increases satisfaction all around. By taking a critical look at ways to improve operations early on in design, HMC Architects can strategize to improve patient outcomes and staff efficiency in your facility.
Right-sizing hospital rooms is a win-win for hospitals. Cost-effective and flexible design is desirable to clients, while a more efficient room for staff and a more comfortable room for patients increases satisfaction all around. By taking a critical look at ways to improve operations early on in design, HMC Architects can strategize to improve patient outcomes and staff efficiency in your facility.
