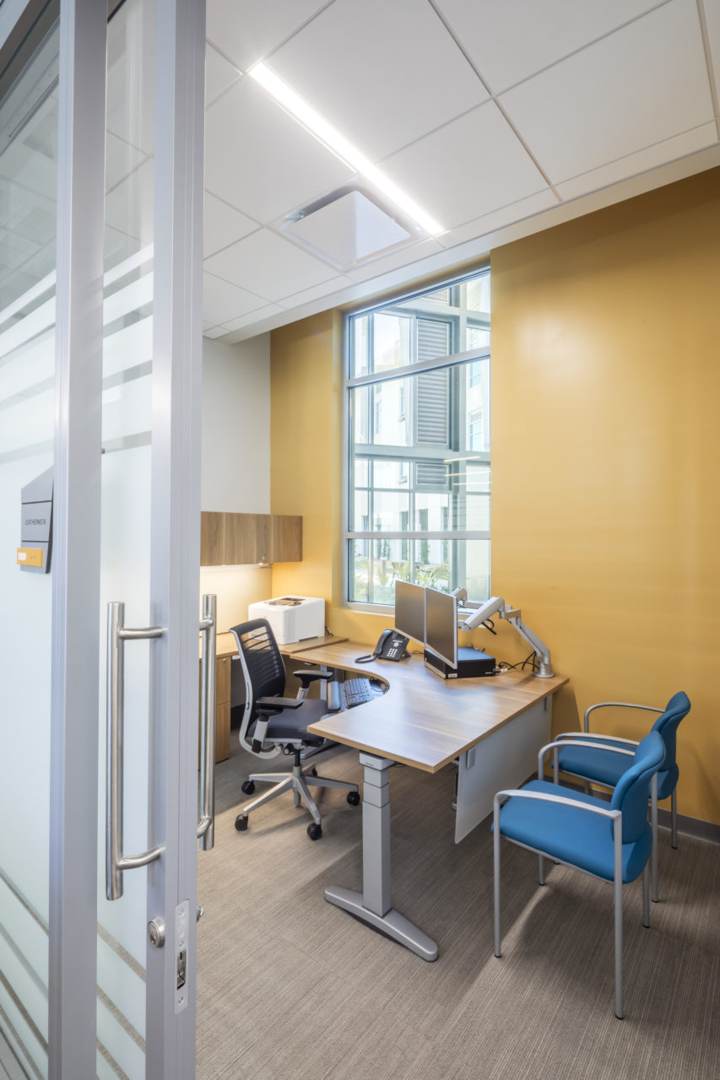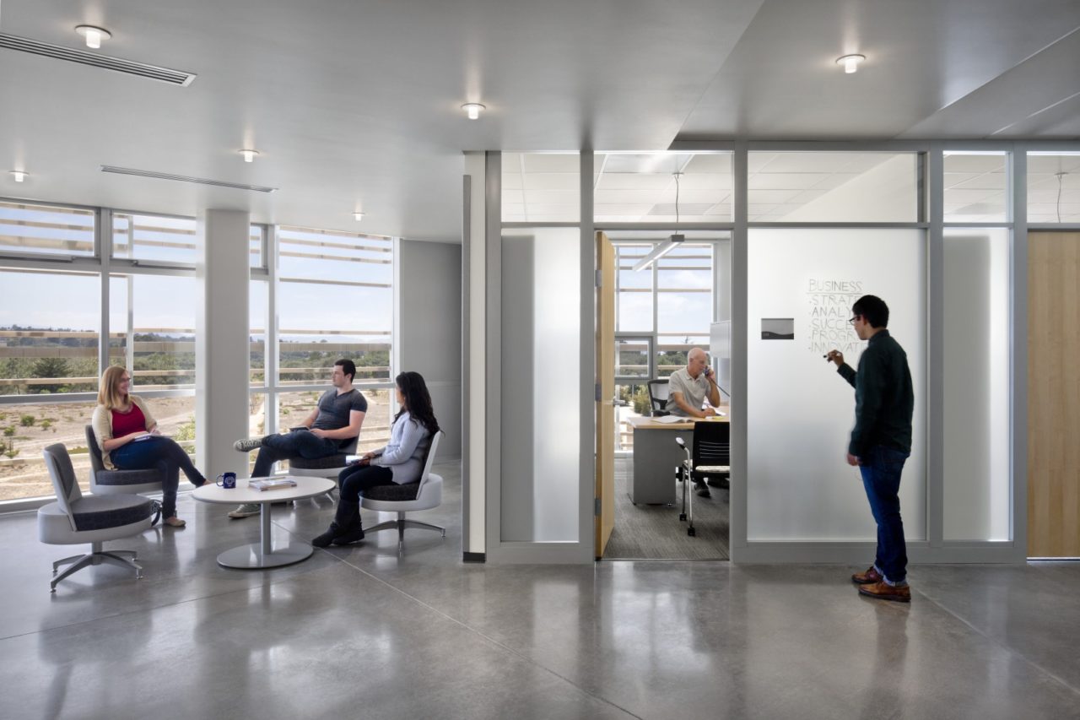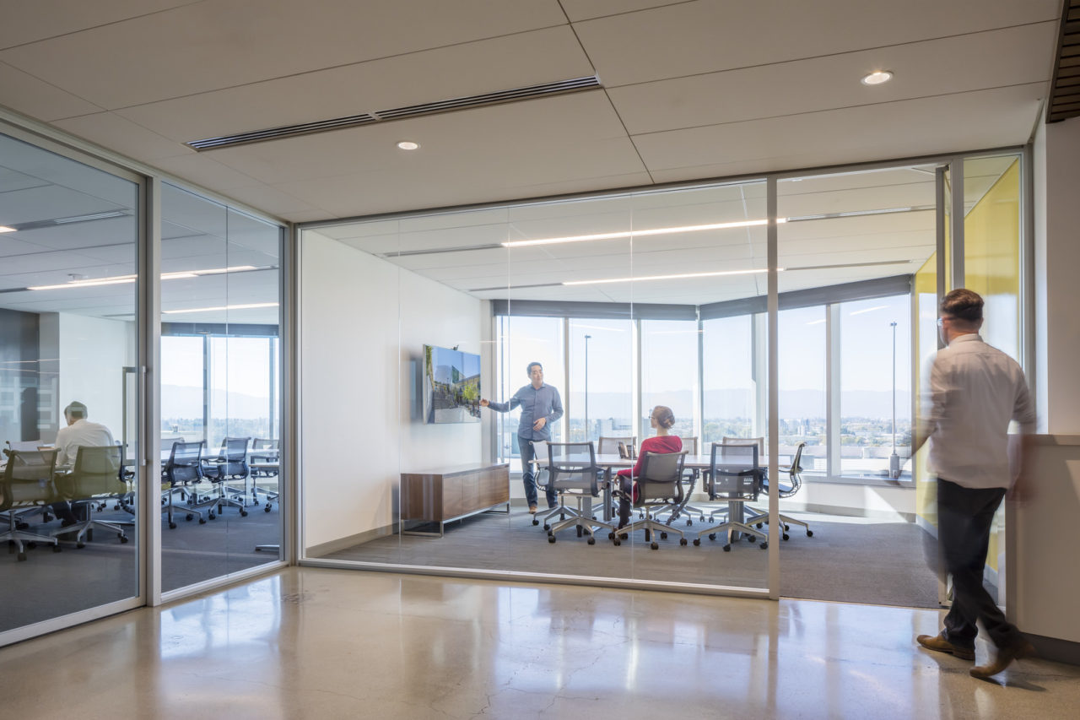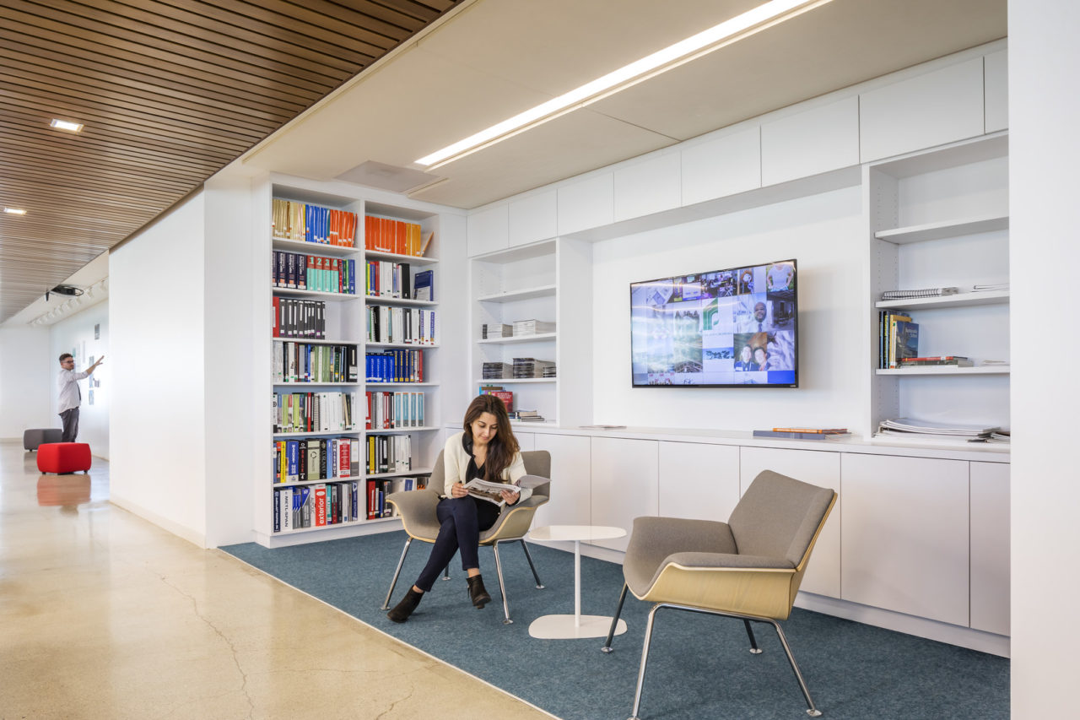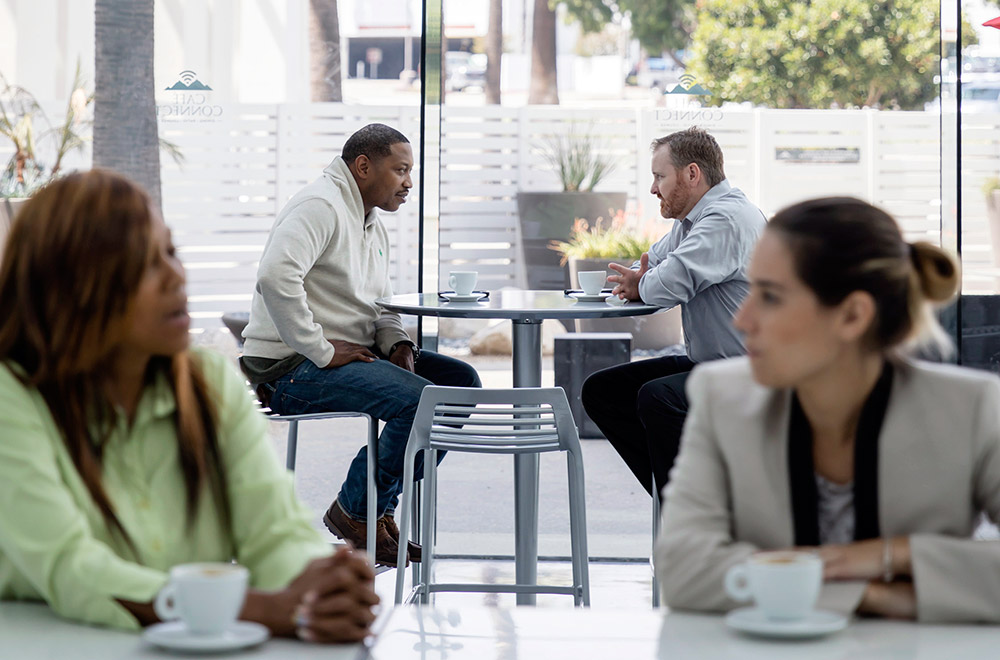Over the past few weeks, HMC Architects has been looking at new office space in San Diego in anticipation for our upcoming move and expansion. While we are going through this selection process, we are keeping mindful of how much workplace design affects human behavior. A well-designed office inspires hope and innovation, while a poorly-designed one can tank morale.
As we delve into the design of the new office space, we want to share our thoughts on the office architecture concepts that we believe have the greatest positive impact on workers. We believe that the following concepts, in particular, make offices much more welcoming and effective:
- Understanding that workplace design significantly affects human behavior
- Considering office location and amenities
- Creating a productive and comfortable interior atmosphere
- Facilitate collaboration among employees and supervisors
When you use these concepts in your office design, you’ll create a space where your workers feel comfortable, supported, and motivated.
Workplace Design Significantly Affects Human Behavior
The moment you walk through the door of an office, you can feel the culture that the designers have created (whether intentionally or unintentionally). A well-designed space feels open and energizing. It inspires people to think freely and be more productive. When you nurture a positive culture using effective office architectural design concepts, you improve every aspect of workers’ day to day interactions.
However, a poorly-designed office has the opposite effect. Harsh artificial lighting, stiff chairs, and dull cubicles make workers feel trapped and demoralized. Poor design can also have negative effects on workers’ physical well-being. For example, bad office ergonomics are linked to chronic pain, disabilities, and stress.
Humans are meant to be outside and work as teams to solve problems. Sitting alone at a desk for eight hours a day isn’t a natural activity. Better workplace design affects human behavior by catering to our natural instincts. So, while very few of us work outdoors anymore, by creating an office space that feels very similar, we can improve the way we do business.
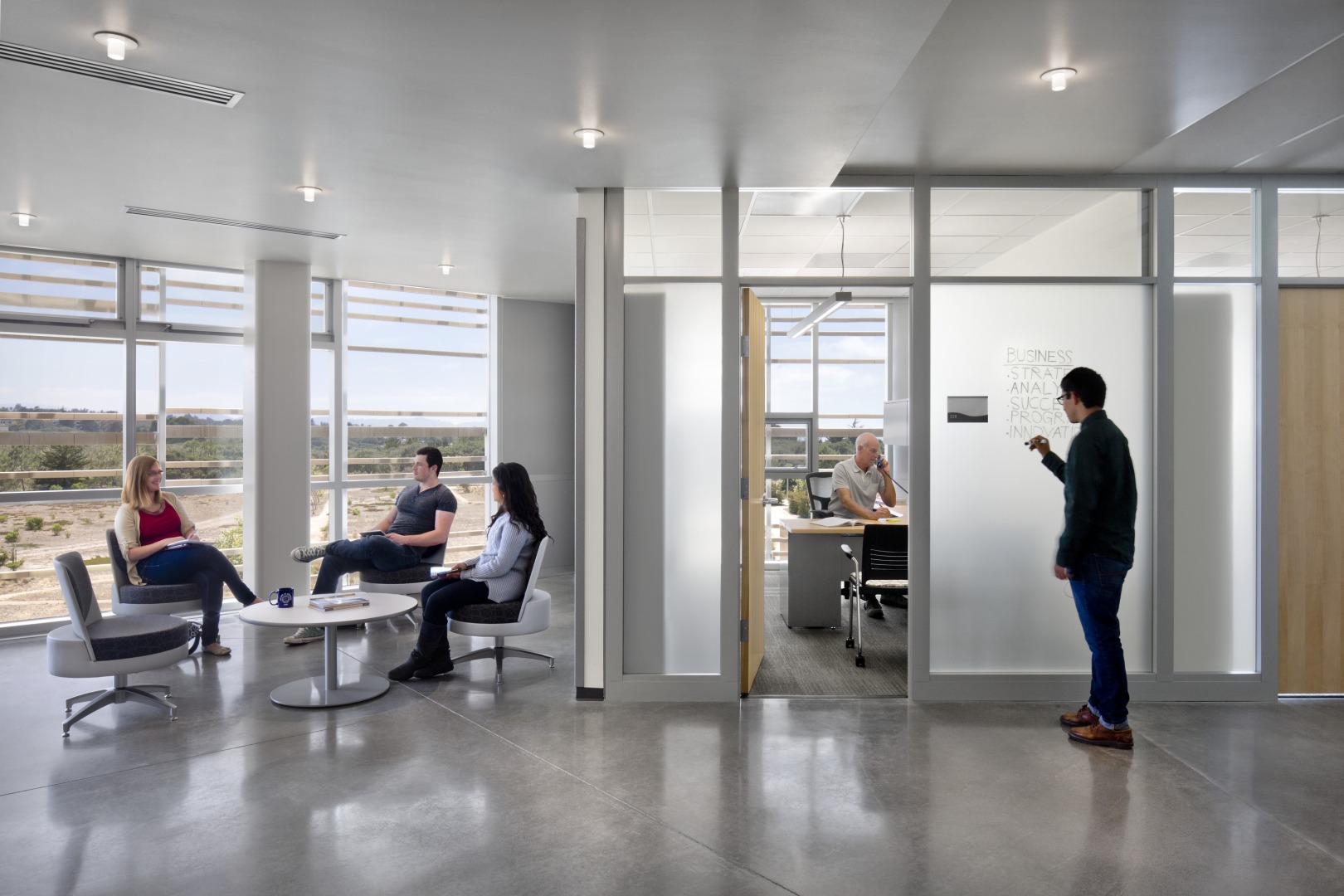 Office Location and Navigation Are Essential
Office Location and Navigation Are Essential
Before we designed our new office in San Diego, we asked all of our employees to make a list of the aspects that were most important to them. Many of them said that the proximity to home, clients, and industry partners was critical. The team discussed various other features including:
- Amenities (like restaurants, shops, or outdoor seating areas) within walking distance
- Access to nearby public transportation
- Close freeway access
- Safe bike lanes or walking routes connected to the office
- Flexible communal space both indoor and outdoor that can be used for informal gatherings and meetings
- Individual semi-private space for private calls and/or highly focused work
We scouted several locations until we found one that fit all these requirements. When they move into this new office later this year, they’ll have plenty of commuting choices, whether by car, bus, trolley, bike, or foot.
It’s also important to apply these office architecture design concepts inside of the building itself. The space should be easy to navigate, flexible, and accessible to everyone. To achieve this, the architects will:
- Create an informative, welcoming reception space. High ceilings and plenty of natural daylight set the tone for the space, making it feel open and bright. Casual seating, informative signage, and strategic use of accent colors direct workers from point A to point B.
- Cluster flexible workstations allowing staff to work more dynamically as a team on projects. All of the workstations will have motorized sit/stand capabilities, seats will be ergonomic, and each workstation will have a movable personal storage cabinet that allows team members to move from one team to another more easily to work on different projects over time.
- Create informal gathering spaces are intentionally carved into the open office environment to provide a spatial/visual break and allow for different types of collaboration and work to occur. The bottom line is that people want options to edit their work environments. It’s human nature to want to change your space to work for you.
By making the office environment more flexible and intuitive, you’ll have happier productive employees.
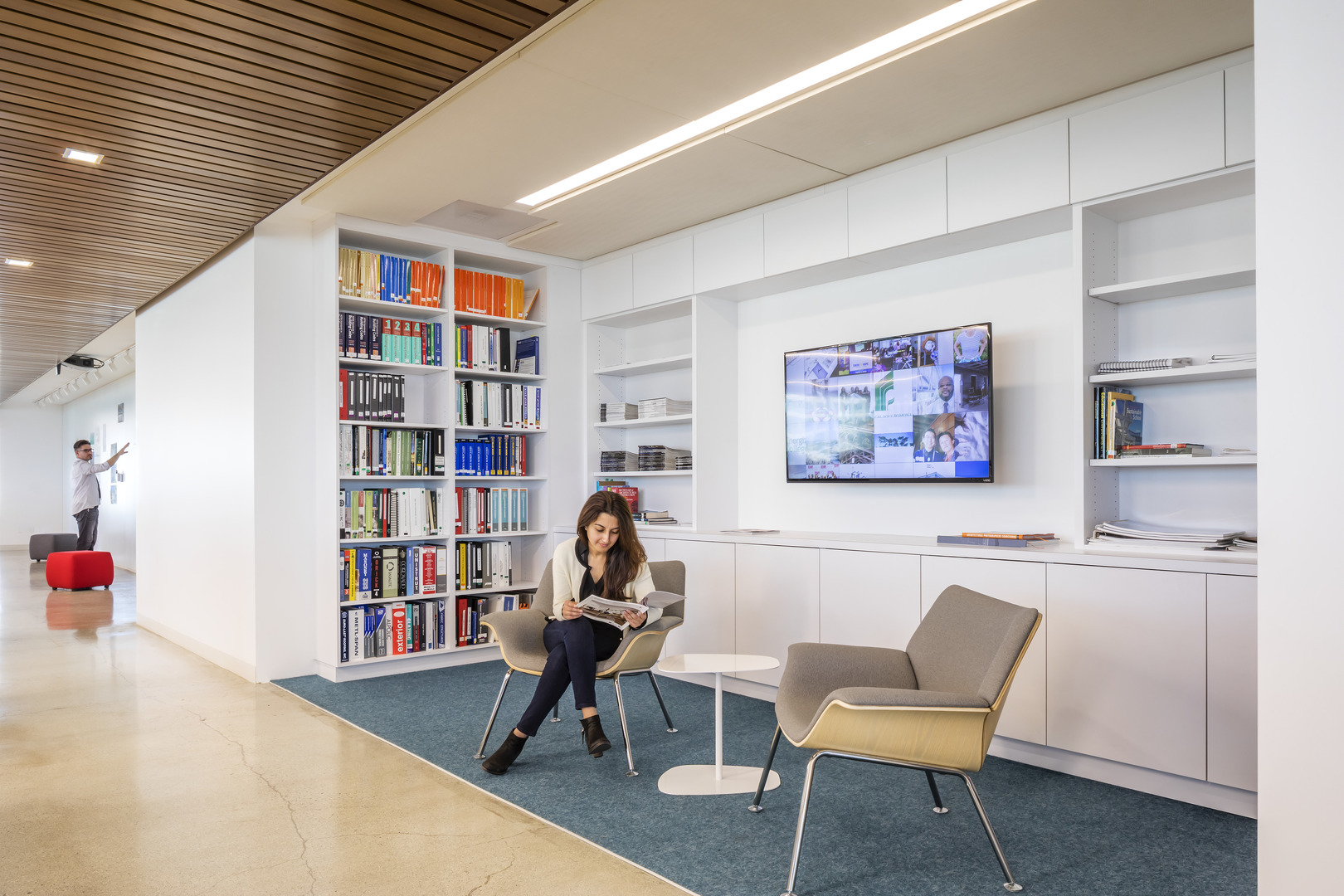 Creating a Productive and Comfortable Interior Atmosphere
Creating a Productive and Comfortable Interior Atmosphere
Interior workplace design affects human behavior significantly. Workers spend many hours at the office every week. If they only see the glare of their computer screens or the walls of their cubicles for days on end, then their motivation and productivity will eventually wane.
To fix this common problem, HMC uses the following interior office architecture concepts:
- Bringing the outside in. The importance of daylighting cannot be overstated. Countless studies have shown that allowing ambient natural light to permeate deep into the built environment has a multitude of benefits for the building occupants. Natural light improves mood, health, and productivity. The shape of the building also determines how much light you can get into the space. Using narrow floor plates to elongate the building allows light from side windows to penetrate more deeply into each room. L-shaped or U-shaped buildings also let in more natural light because there’s more exterior wall space available. We used this technique when we designed the County of San Diego North Coastal Live Well Health Center. This biophilic approach to design is also considered when looking at the use of color, material, indoor plant selections, and even artwork/photography as they help to reinforce the connection back to nature.
- Using better artificial lighting. Workers need to see what they’re doing, so you may have to augment the daylit space with some artificial light to improve visibility. Using diffused light that’s directed upward is best. It reduces glare on computer screens and makes the office look more natural like you are sitting under a tree on a sunny day.
- Incorporating light cycles in the office. Light cycles help workers maintain healthy circadian rhythms. You can program your lights to dim or change color automatically. Window shades can also be adjusted automatically to allow more or less natural light into the office environment throughout the day, and for different seasons.
- Considering acoustics. Soft furniture and acoustical treatments prevent the office from getting too loud, even when people are discussing projects or socializing. Office spaces should be acoustically designed to absorb a fair amount of noise to allow for focus when needed, while social areas like dining halls can be much louder.
Office architects are moving away from traditional office designs in favor of more dynamic and natural built environments. When you take the time to create an interior space that feels more natural, you’ll likely see a sharp increase in productivity and worker satisfaction.
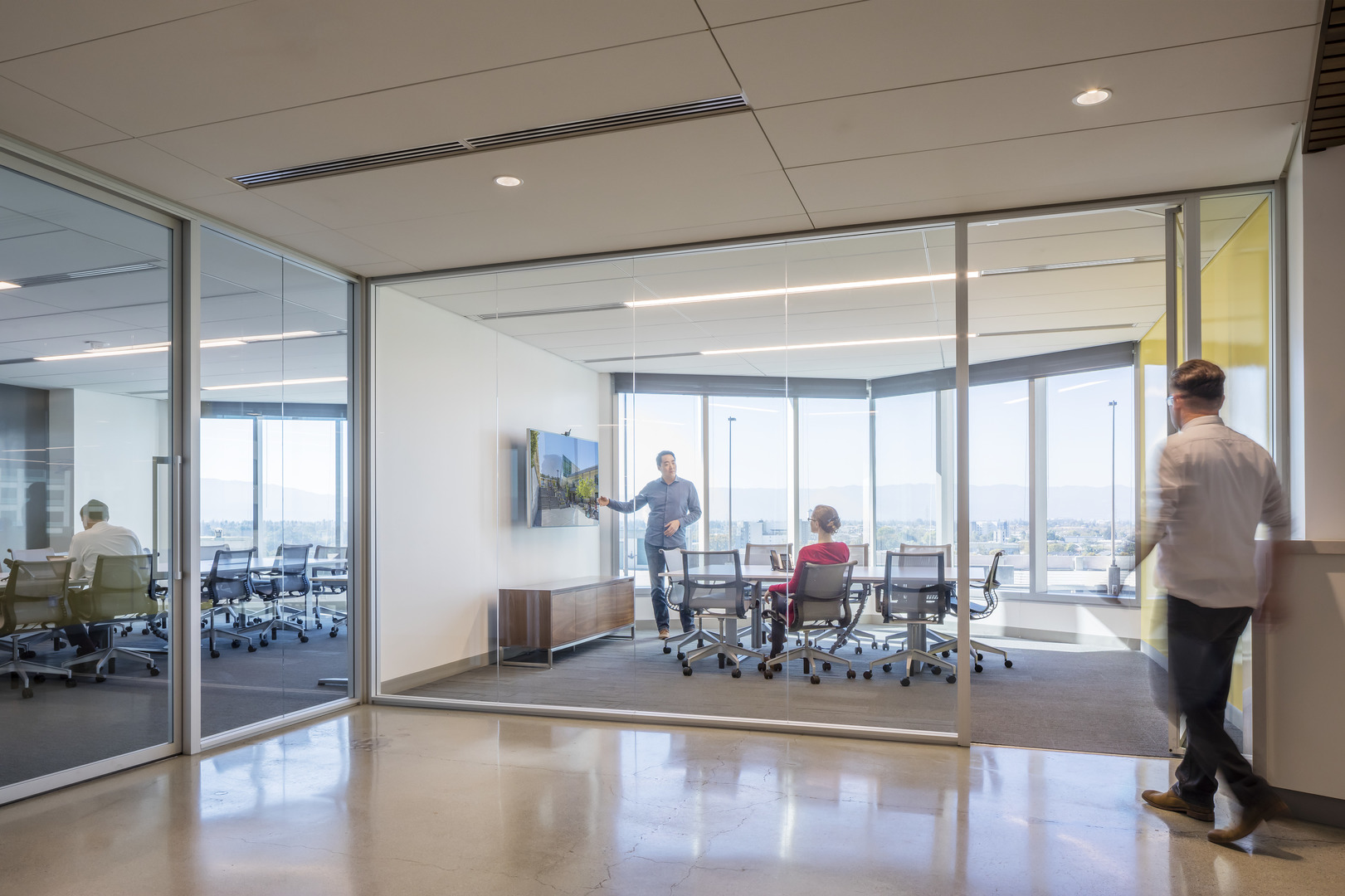 Facilitate Collaboration Among Employees and Supervisors
Facilitate Collaboration Among Employees and Supervisors
In the past, offices had a strict hierarchy. The executives would have large corner offices filled with natural light while other employees were stationed at the center, often inside of tall, poorly lit cubicles.
This office architecture design is a problem because it discourages collaboration. Executives don’t get to interact as often with their employees. Likewise, employees feel quite isolated when they only have one available space to work.
If you flip this layout, you’ll get better results and improve everyone’s happiness. You can do this by:
- Placing executives in the middle of the action. Moving executive offices and conference rooms to the center encourages workers to come to their supervisors with problems or work on innovative new ideas. Using glass walls ensures that these office spaces still receive a lot of daylight and also breaks down the barrier between executives and employees. Everyone will start acting like a team.
- Using a mix of soft collaborative and task seating. Task seating is usually stiff because it supports people’s backs as they work. These types of seats are still very important, however, you should also make softer seats available in collaborative zones. Lounge areas and conference rooms are ideal places for couches or soft modular furniture. People will naturally gravitate to these seats because they’re so comfortable. This makes collaboration more likely.
- Providing outdoor seating and work stations. Sometimes, workers just want to be outside. Placing seats and tables outside in the shade gives them more options to work in a comfortable environment, whether alone or in a group.
- Offering more options. In general, you should give your workers more opportunity for movement and customization. Not everyone works well at a desk or in an open office floor plan. Allowing workers to alter their environments is not only more humane, but it also empowers them. They can take ownership of their work and feel like they are a vital part of the company.
At HMC Architects, we value all of our employees equally. We show those values through office architecture design, ensuring that every member of our team has exactly what they need to be successful and feel that their voices are heard.
Including These Office Architecture Concepts in Your Design
Now that you know how much workplace design affects human behavior, you must come up with a design strategy that works for your business. Experienced architecture firms can help you find these solutions.
Every office is different. Some offices, like HMC Architects’ main headquarters, rely on collaboration. This is why we use office architecture concepts that encourage teamwork. Other businesses are less collaborative. In these types of spaces, it’s important to have a greater range of individual work stations so that workers can concentrate on their own tasks.
Regardless of which type of office you want to design, you should first go through a listening process with your staff. HMC uses a “choosing by advantage” process to identify the design elements that matter most. During this process, we ask workers to make a list of the amenities they want. We then expand on this list using what we know about the office’s culture and our years of experience designing effective and secure office buildings. By the end of the process, we know exactly how to cater to every worker’s needs.
When it comes to office architecture, you have to get it right the first time. Workplace design affects human behavior almost immediately, for better or worse. When you work with a firm that understands the powerful impact of design on happiness and productivity, you will better serve your workers and have a much more successful enterprise.
If you’re ready to incorporate these office architecture concepts into your building, contact HMC Architects today. Not only have we designed our own efficient office space from scratch, but we have also designed many other spaces for our civic and healthcare clients. We believe that design can be a powerful tool for good, especially in office environments. To learn more about our office design portfolio, you can also email James Krueger, design principal, directly.
