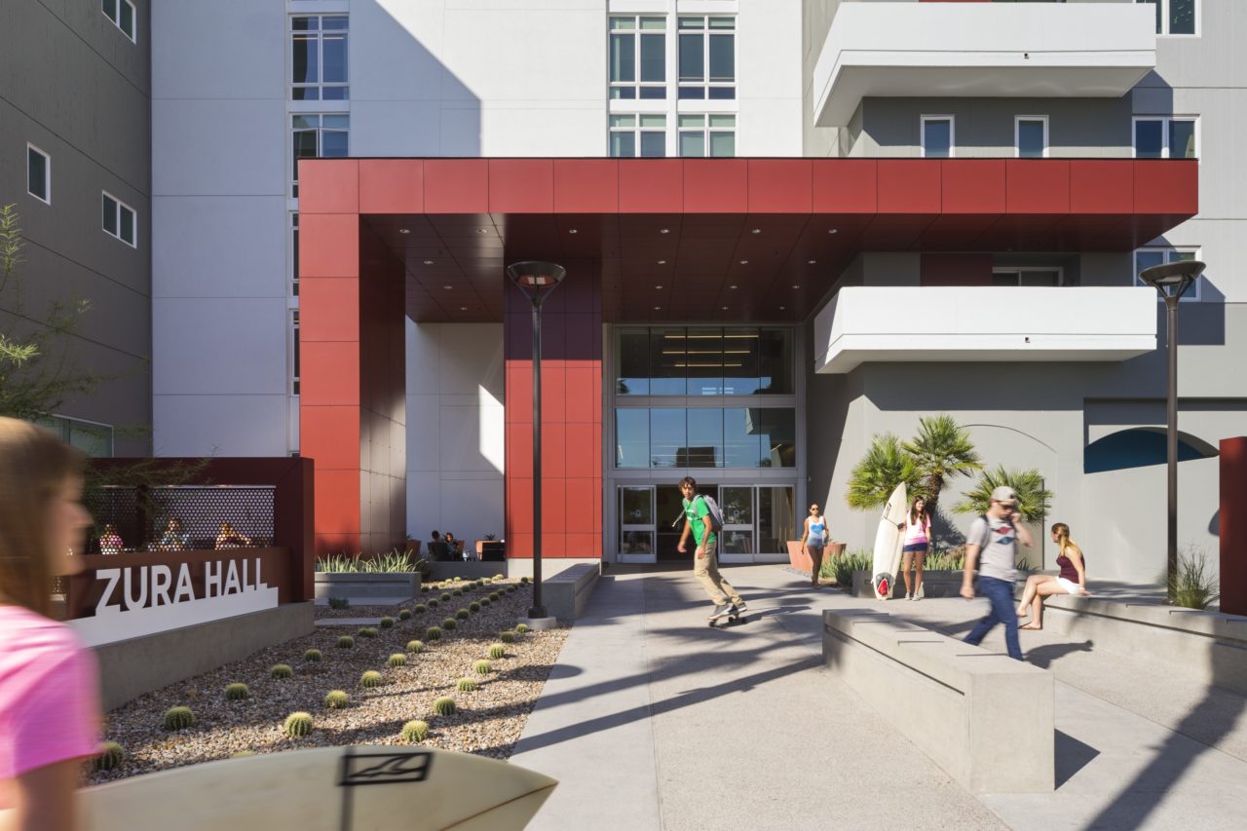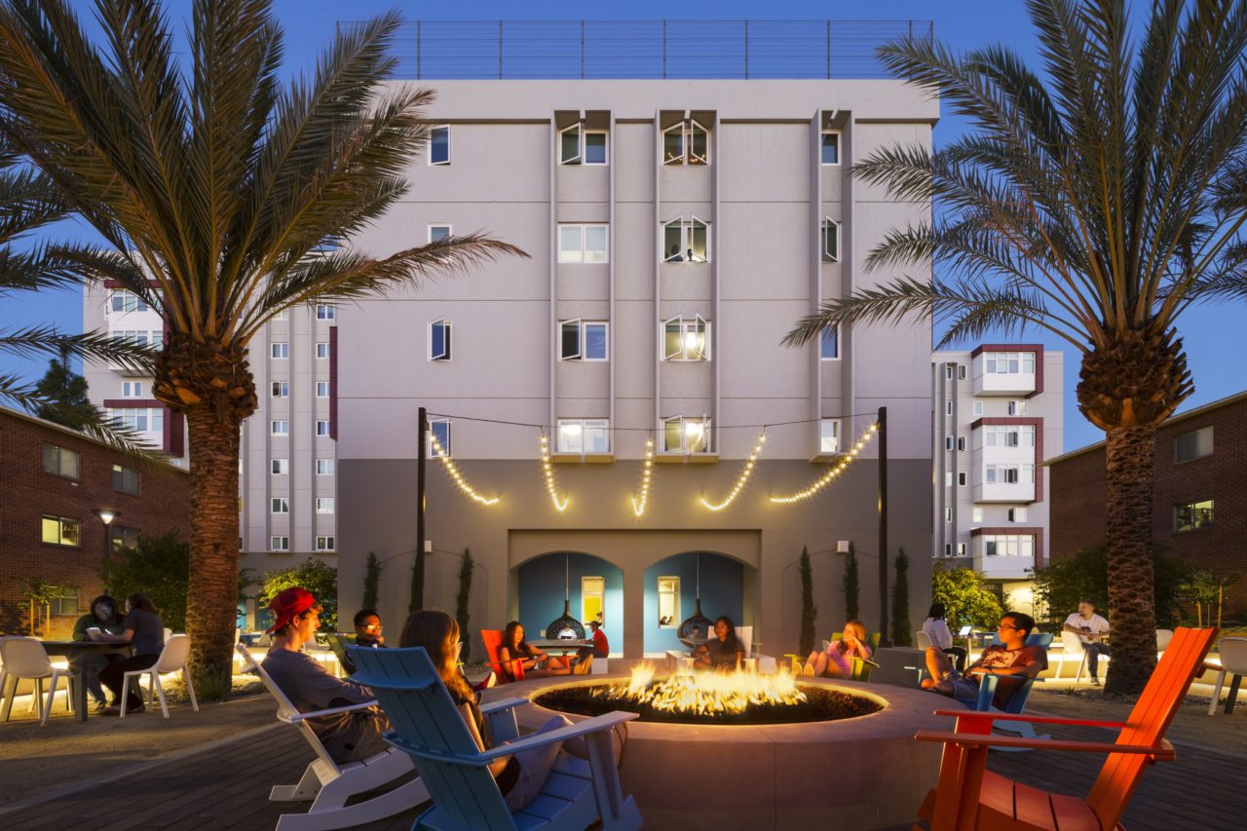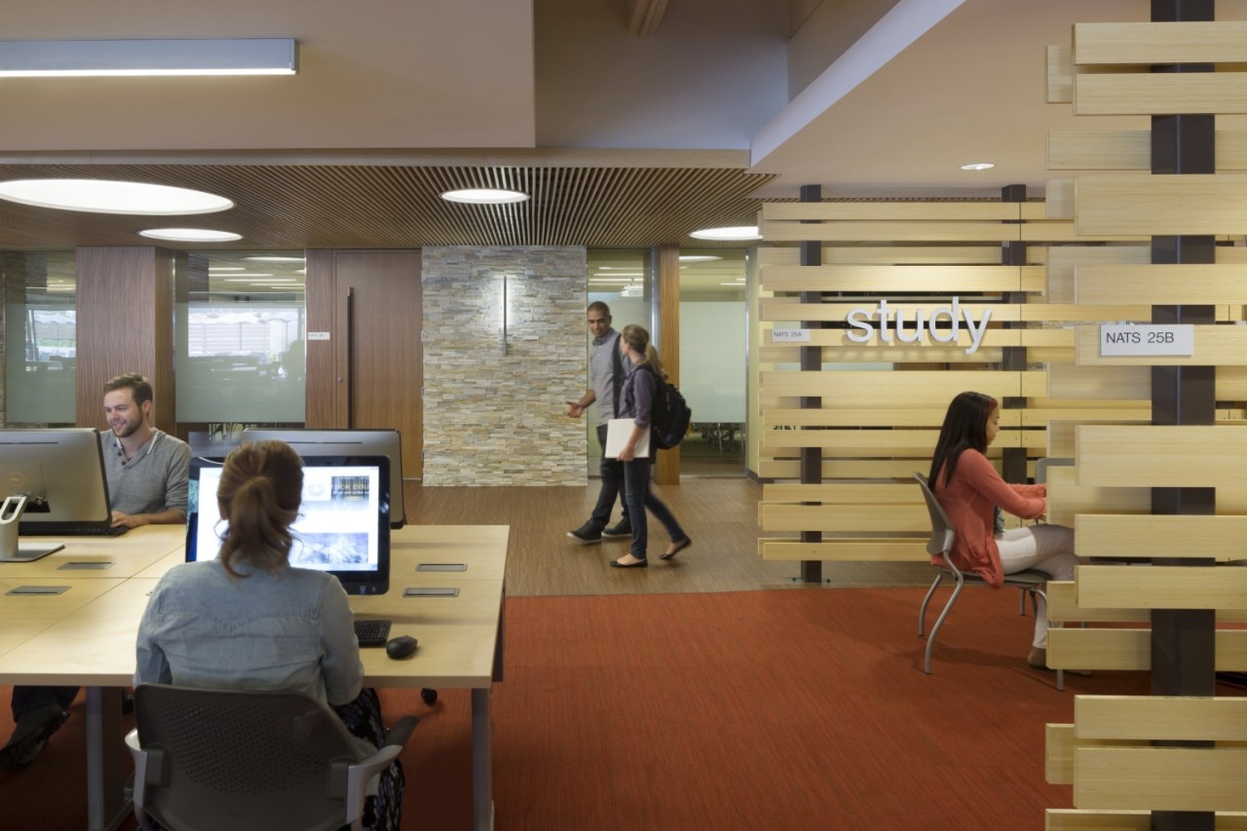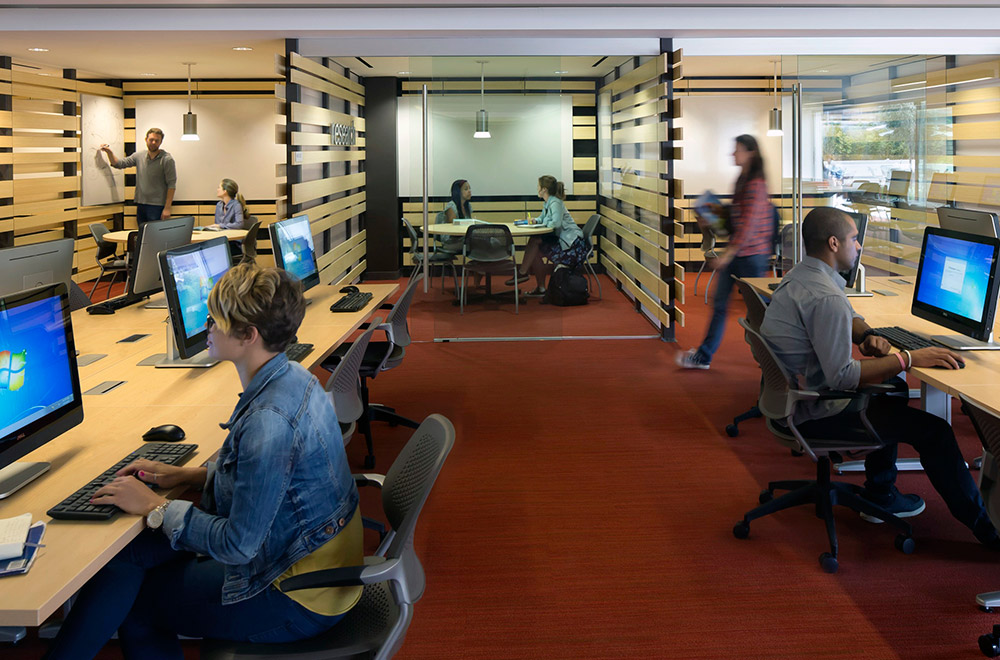Universities not only teach students important skills and concepts for their future careers, but they also support students socially and emotionally throughout their educational journeys. Today’s students value thoughtfully-designed campuses that make them feel at home and when architects design campuses with this core value in mind, students feel more connected to the university culture and look forward to going to class each day. This is where effective university campus design has the greatest impact.
How Architects Approach University Campus Design
One major detail that sets universities apart from other higher education institutions like community colleges or vocational schools is that many students, particularly first-year students, live on campus full-time. When planning the university campus design, architects have to think about details that full-time, live-in students value.
Students crave variety and a strong sense of community and studies have found that when students form strong friendships on campus, they are much less likely to drop out.
One study also found that the farther students moved away from their families to attend school, the more likely they were to drop out within the first year because they lacked a sense of community. When a university campus design addresses these important concerns, students not only feel happier on campus, but they may also perform better academically.
The same socially-centered university campus design can also have a positive impact on students who live off campus or live at home and commute to class. When there are more areas for students to connect with their peers or relax outside of class, these students are more likely to stay on campus all day rather than go home between classes.
To address student needs, we work to make the following spaces warmer, friendlier, and more supportive:
- Learning spaces
- Dining halls
- Libraries
- Outdoor spaces
- Recreation rooms
- Student housing
When university facilities are thoughtfully designed in a way that supports the needs of students, the university campus design will make a lasting impact on the student body.
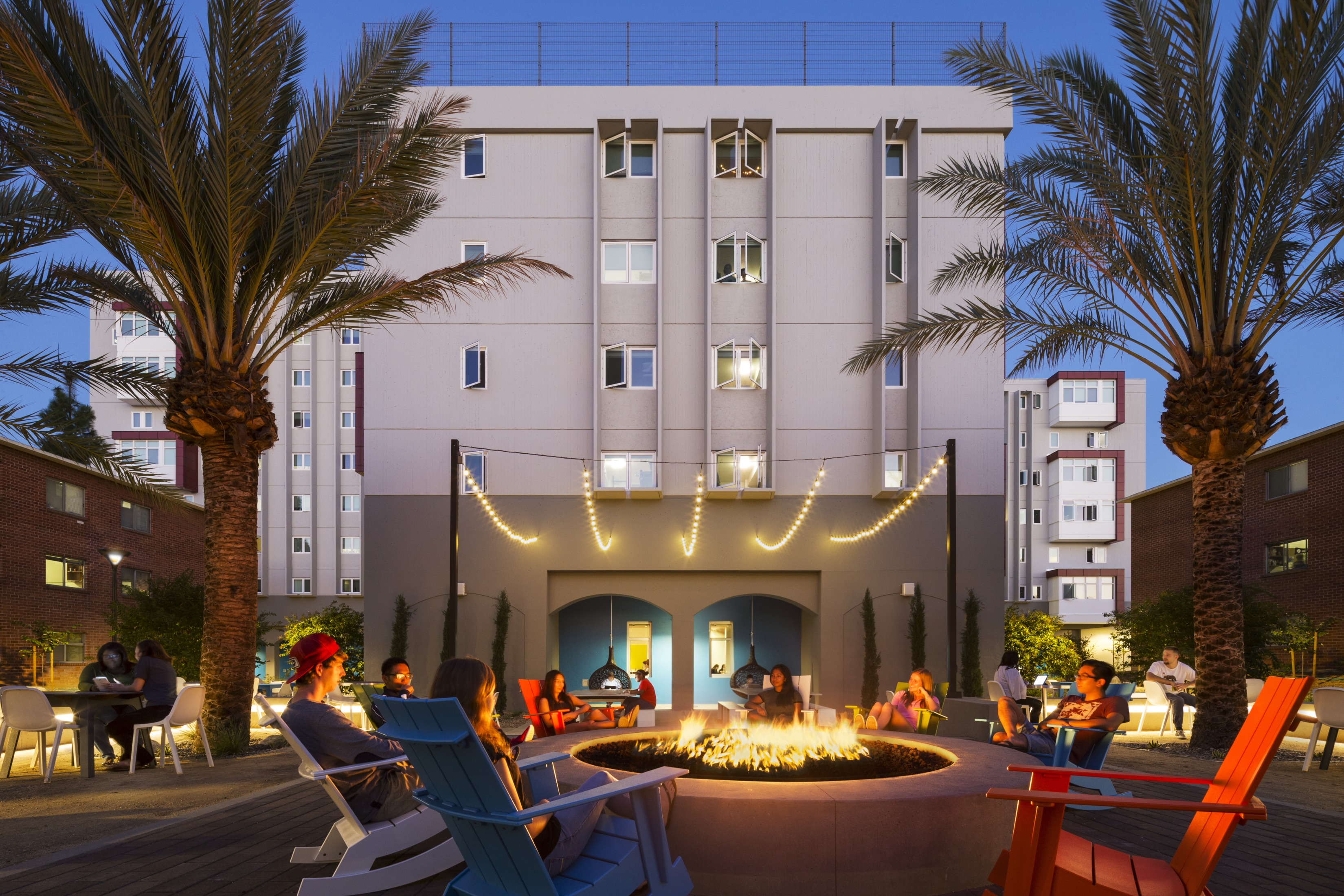
The Design Best Practices That Matter Most
Architects have a greater impact on the college experience than many people realize. A quality university education depends on a mix of academic productivity and healthy social bonds. If a space isn’t functional, then students will struggle to get their work done and their education will suffer as a result. The same goes for socialization on campus. If there aren’t enough comfortable areas for students to relax after class or spontaneously meet up, they may get burnt out and struggle to make connections. To fully embrace their role in campus life and better support students in every aspect of campus life, architects should consider a variety of design opportunities for a school’s program types, such as:
Learning spaces
On university campuses, classrooms and lecture halls are often larger than they are in high schools or community colleges. High school graduates or community college transfer students arriving on campus for the first time can easily feel overwhelmed.These large spaces often make students feel disconnected from their peers and may also be distracting for students who are used to focused, one-on-one instruction. To solve this problem, architects:
- Install larger desks and swivel chairs in lecture halls so students can collaborate with the people around them
- Design multipurpose classrooms with flexible furniture that students are welcome to use for their own projects when classes aren’t in session
- Create fewer large lecture halls and more intimate learning spaces, both formal and informal, that encourage engaged learning rather than passive listening
Means of Transportation
For students who live on campus, getting around is fairly easy when architects design as many walkways as possible. Architects can also encourage students to walk around campus by placing social hubs (e.g. dining halls, recreation centers, student unions) around campus rather than keeping them clustered in one area.
For commuter students, transportation is a very important issue. Architects can improve retention rates and encourage commuter student participation by:
Designing convenient parking lots
- Placing welcome centers and main walking paths close to public transportation drop-off zones
- Creating more bike paths and racks to encourage students who live relatively close to campus to leave their cars at home
Dining halls
Food is a great aggregator and an important program to develop when designing campus communities. Students with meal plans need multiple dining options. Architects support this by not only designing multiple dining halls across campus, but also by using a Marché-style design in each of them. Marché dining halls resemble large multicultural food markets. Students who have more choice over their food options are more likely to stick with their meal plans, even if they no longer live on campus full-time. However, architects and clients must also consider other dining options outside of traditional dining halls. Not all students can afford a meal plan. When you have multiple casual seating areas, both outside and inside, as well as food kiosks and small cafes around campus, you give these students more options.
Libraries
Libraries are no longer just spaces to store books and resources. Many also incorporate academic resource programs and student support services, and modern university libraries may look more like coffee shops or chic coworking spaces than traditional libraries. University libraries are one-stop-shops for every student’s needs, including:
- Buying books and supplies
- Checking out library resources
- Finding a quiet place to study or a cozy place to read
- Meeting friends for food and drinks
- Requesting a private conference room for group projects
Outdoor spaces
The best university campus design is one that seamlessly connects every building on campus. Landscaping and outdoor walking paths are a great way to accomplish this. To encourage students to spend time outdoors and explore campus, architects include biophilic details like:
- Community gardens
- Outdoor seating areas
- Open fields for multipurpose sports
- Specialized sports courts
- Covered and uncovered trails
Recreation rooms
Casual, multipurpose spaces are essential in any university campus design. These spaces include comfortable seating, games, or other amenities and can act as “sticky spaces” that encourage students to stay on campus and connect with each other. Thoughtful architects will place spaces like these in every campus building to encourage students to leave their rooms and socialize. Other more specialized buildings like gyms, pools, and sports centers attract students who lead active lifestyles or who want to become more active. To draw more students to these spaces, architects should design these recreational areas to be warmer, friendlier, and more supportive.
Student housing
Student housing is a critical component of university campus design. These spaces need to support students in a number of ways:
- Promote sleep: Acoustic and lighting control prevents sleep disruptions so students stay healthy.
- Encourage socialization: Encourage socialization in hallways, communal bathrooms, lobbies, living rooms, study rooms, and outdoors so that students have more chances to socialize while at home.
- Connect students to campus life: Provide flexible amenity-rich spaces that res life can use to host housing-specific and campus-wide events.
When a university hires an architectural firm, the architect may only work on one of these project types at a time. Architects apply best practices to make sure that the new space fits the existing and future campus culture and fully supports students’ academic and social needs. It is critical that architects make college campuses feel cohesive so that students can adjust to the campus culture quickly and focus on their learning.
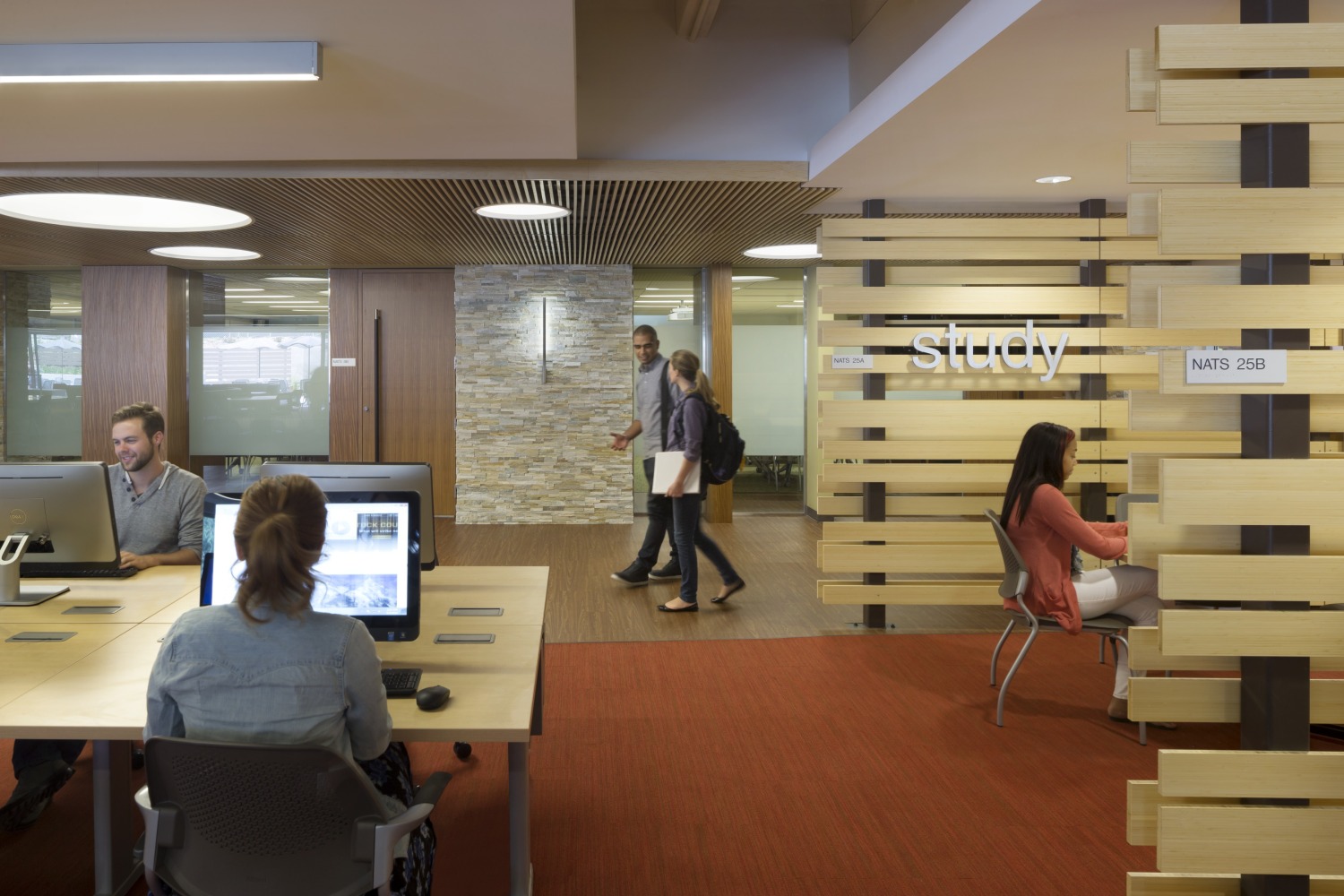
Architects Have a Vital Responsibility to University Students
The skills students learn at universities could make a meaningful impact on the world after graduation, but this is only possible if they feel fully supported from the start. A promising and ambitious student should never feel overwhelmed or isolated at a university. This is a good reason to work with an architectural firm that designs with a student-first approach. These firms meet with students in-person to talk about what they need or want in the university campus design. When architects hear students’ perspectives, they gain a better understanding of how the campus can better support them and make them feel at home. University campus design isn’t about cramming more technology into classrooms or coming up with innovative designs for the sake of it. It’s about designing a space that is warm and home-like and that puts students at ease so they have the best chance at success.
Do you want to design a university campus that will attract ambitious students and help them achieve all of their academic goals? Contact HMC Architects today to learn more about our university campus design strategy. Or, if you have questions about our university design portfolio, you can also email james.sink@hmcarchitects.com directly.
